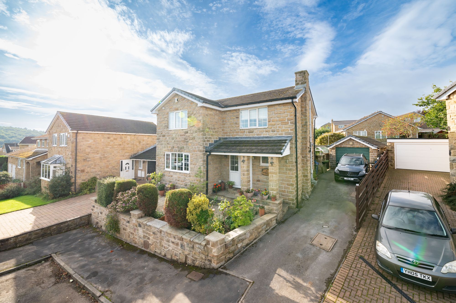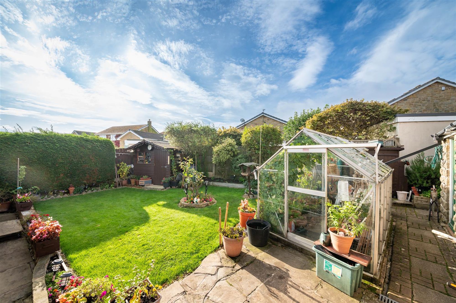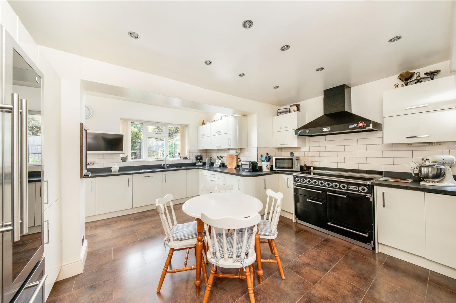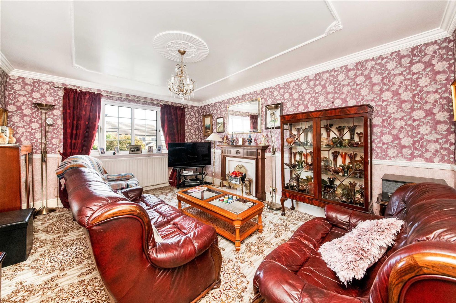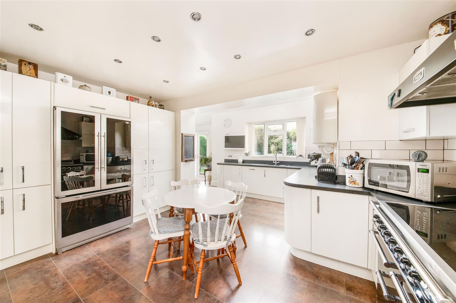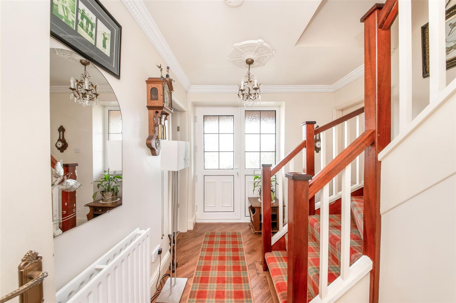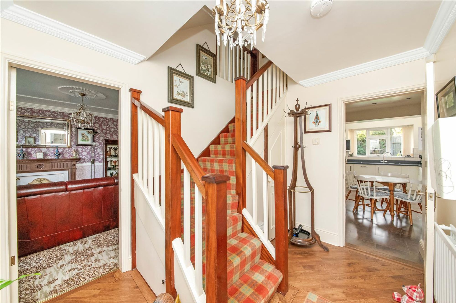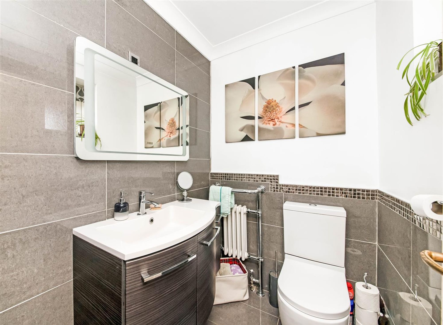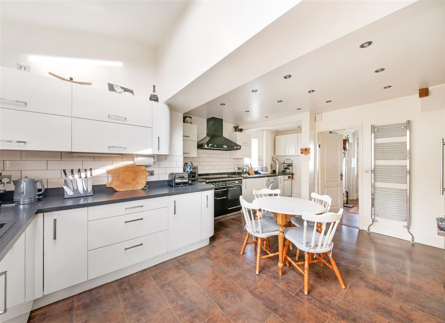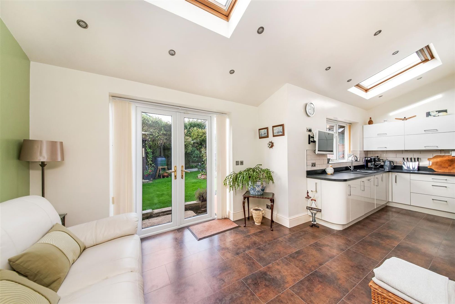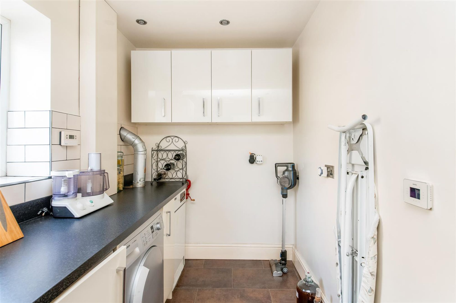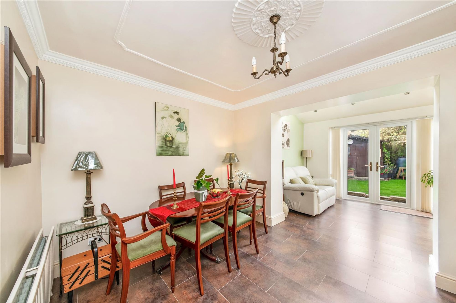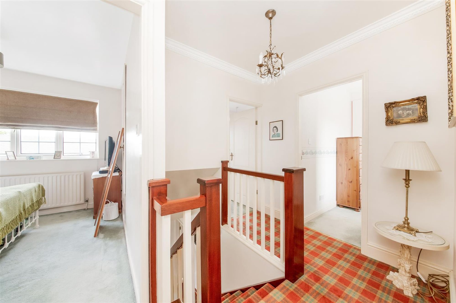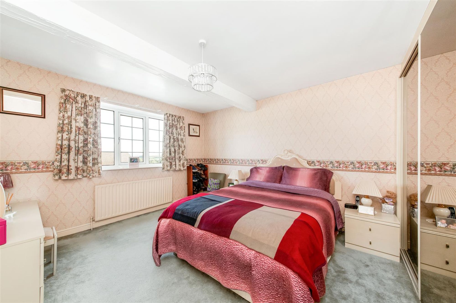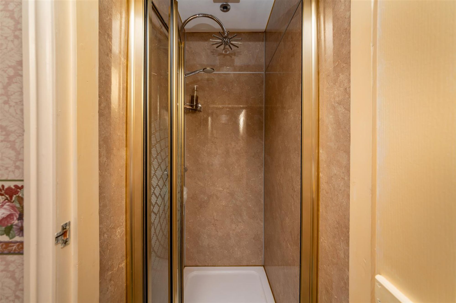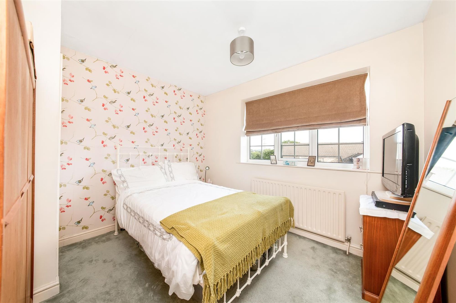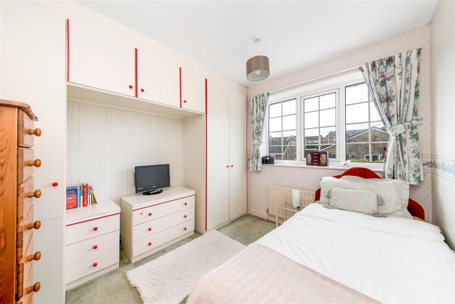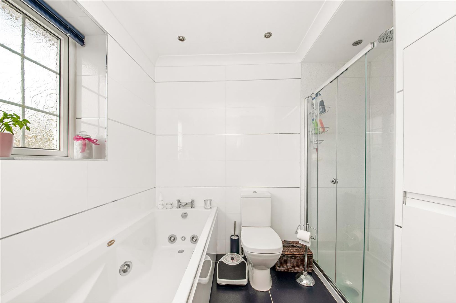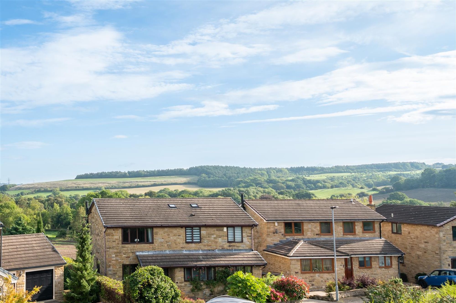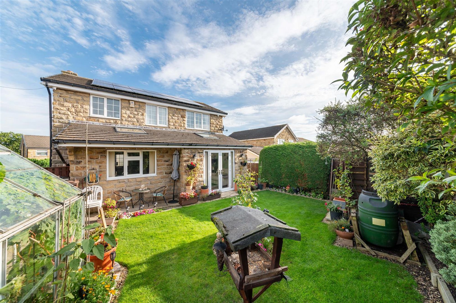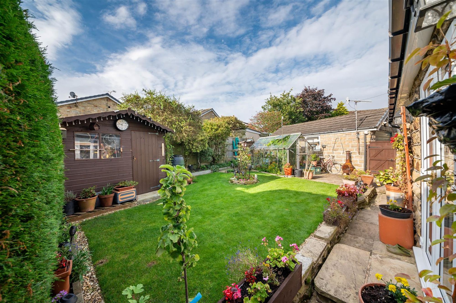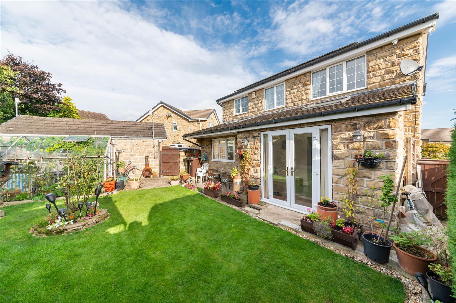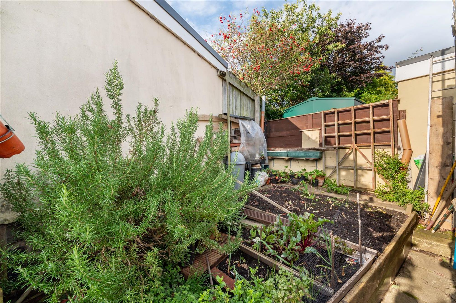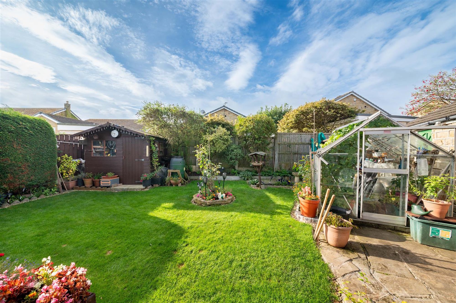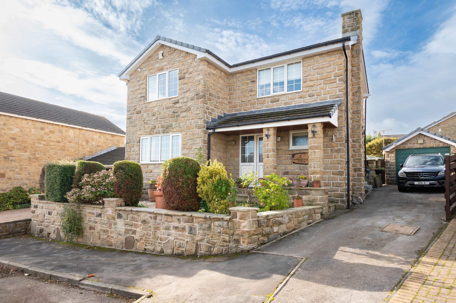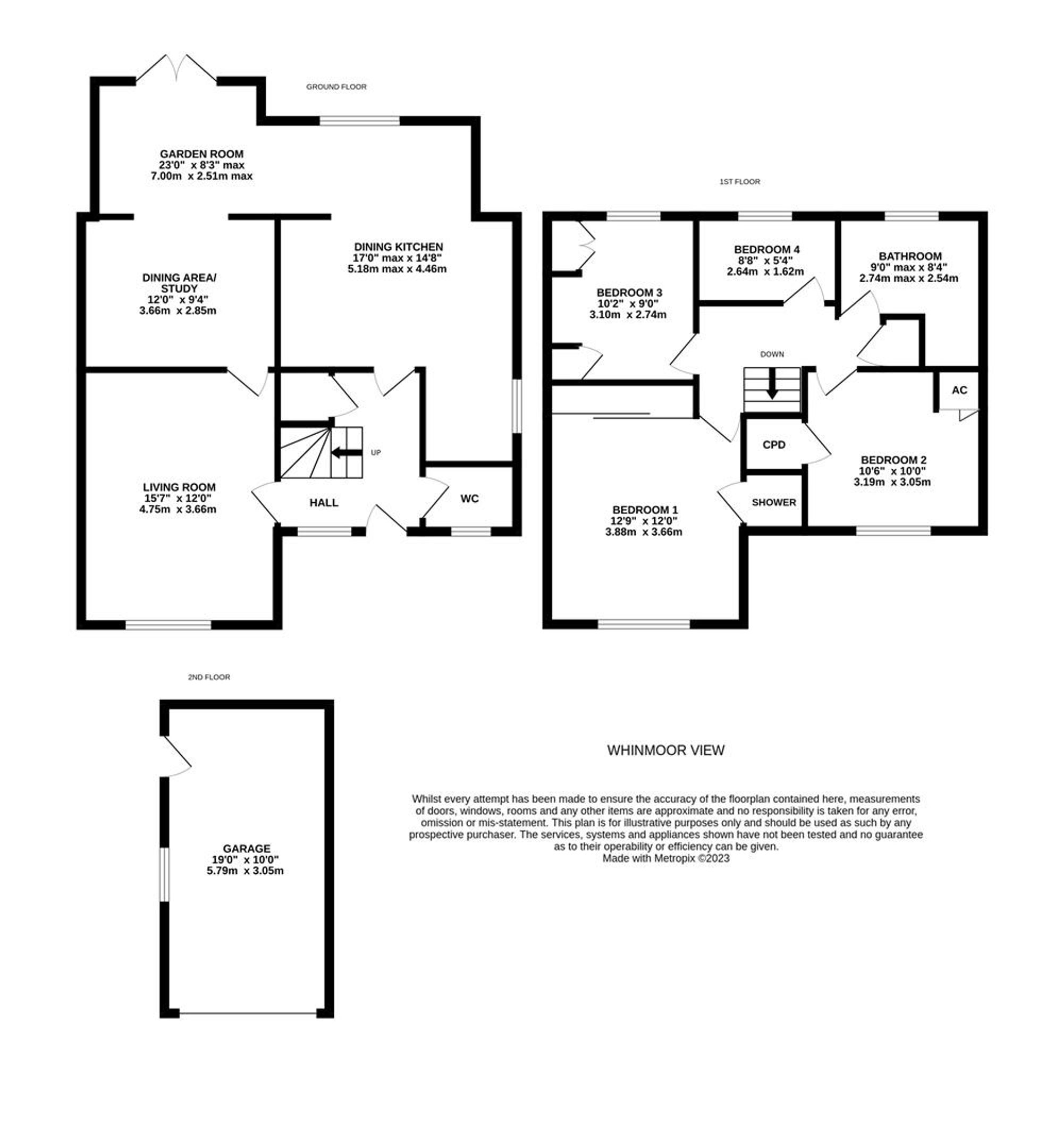Entrance gained via uPVC and obscure glazed door with matching glazed side panels into entrance hallway. A generous entrance hallway with staircase rising and turning into first floor. There is ceiling light with ornate ceiling rose, coving to the ceiling and wood effect Karndean flooring with central heating radiator and access to cupboard under the stairs. Here we gain access to the following rooms.
DOWNSTAIRS W.C.A modern downstairs W.C with close coupled W.C and wall mounted basin with vanity unit, chrome mixer tap over. There are inset ceiling spotlights, coving to the ceiling, part tiled to walls and floor, chrome tower rail/radiator and obscured uPVC double glazed window to front.
LIVING/ DINING KITCHENFrom entrance hallway, door opens through to dining kitchen, forming part of the extension to the home, this fabulous dining kitchen has ample room for table and chairs. There is a range of wall and base units in a high gloss cream with contrasting laminate worktops and matching upstands. There is space for a range cooker with extractor fan over, integrated Siemens dishwasher, plumbing for washing machine, space for a tumble dryer and housing for an american style fridge-freezer. There is a one and a half composite sink with chrome mixer tap over, ceiling spotlights and uPVC double glazed window to side. Kitchen continues across the rear of the property, in the form of the extension with living space with ample room for lounge furniture. Abundance of natural light is gained via uPVC double glazed window and twin french doors giving access to the rear garden and two Velux skylights. Archway leads through to Dining Room.
DINING ROOMThe original dining room with the addition of the extension, this could have doors re-inserted to block off if so desired but currently has a lovely open plan feel with living dining room. It has ample room for table and chairs while it could also make an ideal home office as it is currently utilised. There is ceiling light with rose, coving to the ceiling and central heating radiator. Door in turn leads through to lounge.
LOUNGEA front facing reception space, with fireplace, ceiling light with ceiling rose, coving to the ceiling, dado rail, central heating radiator and uPVC double glazed window to front. There is also a door giving access from hallway.
BEDROOM ONEA generous double bedroom with fitted wardrobes, ceiling light, central heating radiator and uPVC double glazed window to front enjoying views of the neighbouring properties. There is access to a built in shower with mains fed mixer shower within cubicle.
BEDROOM TWOFurther double bedroom front facing with uPVC double glazed window to front enjoying views of the neighbouring properties. There is ceiling light, central heating radiator, cupboard above the stairs and airing cupboard providing storage and housing the hot water tank.
BEDROOM THREEWith built- in wardrobes, this is a rear facing with ceiling lights, central heating radiator and double glazed window.
BEDROOM FOURThis is a single bedroom, ideal for nursery or study. There are ceiling lights, central heating radiator and uPVC double glazed window.
FIRST FLOOR LANDINGFrom entrance hallway, staircase rises and turns to first floor landing with spindle balustrade, ceiling light, coving to the ceiling, access to the loft via a hatch and door opens to useful storage cupboard. Here we gain entrance to the following rooms,
BATHROOMA modern family bathroom boasting a quality four piece suite with close coupled W.C, wall mounted basin with chrome mixer tap over and Jacuzzi bath with chrome mixer tap over. There is a double shower enclosure with mains fed chrome mixer shower within. There is inset ceiling spotlight, coving to the ceiling, extractor fan, full tiling to walls and floor, chrome radiator and obscured uPVC double glazed window to rear.
OUTSIDETo the front of the home, there are steps to the front door, covered porch area and a stoned flagged patio seating area with flower beds and various shrubs and plants. To the side of the home there is a tarmac driveway providing off-street parking for approximately three vehicles, leading to a detached garage with up and over door which is an ideal off-street parking or storage space with a personal door to rear. The garage also offers space for a workshop. A timber gate leads to the rear garden with a lawn garden space with perimeter flower beds containing various plants, shrubs, and trees and hard standing for shed and greenhouse.
ADDITIONAL NOTESThe EPC rating is B-84 the council tax band is E, and we are informed by the vendor that the property is Freehold. THE VENDOR INFORMS US THAT THE PROPERTY IS EQUIPPED WITH CCTV AND BURGLAR ALARM AND THE PROPERTY BENEFITS FROM CAVITY WALL INSULATION. THE PROPERTY BENEFITS ALSO FROM SOLAR PANEL INSTALLATION WHICH ARE OWNED BY THE SELLERS AND WILL BE INCLUDED WITHIN THE SALE OF THE HOME.
B

