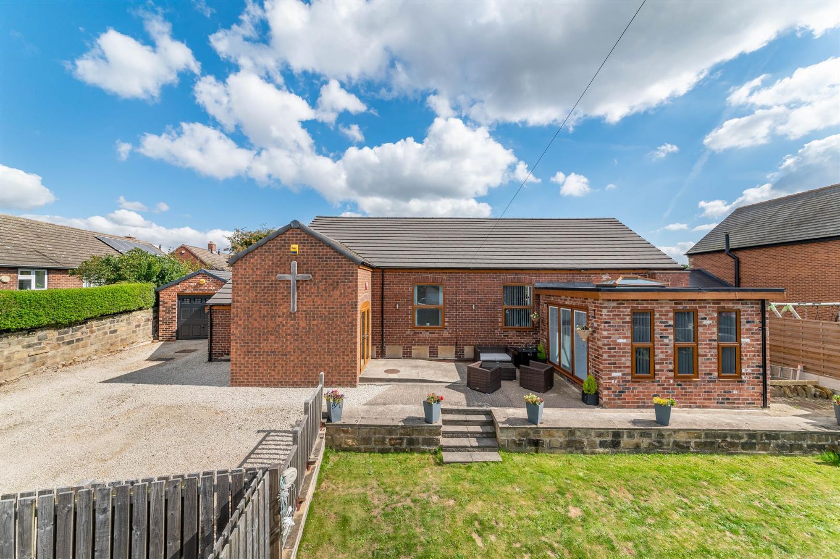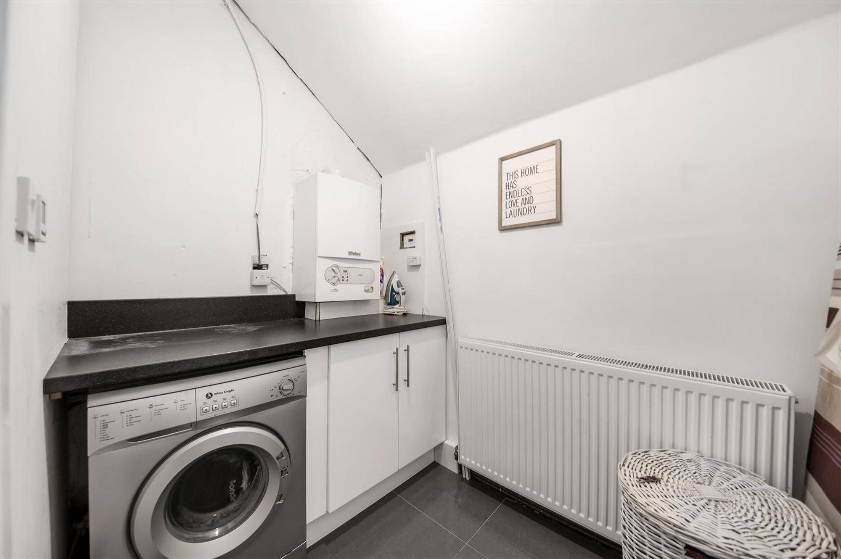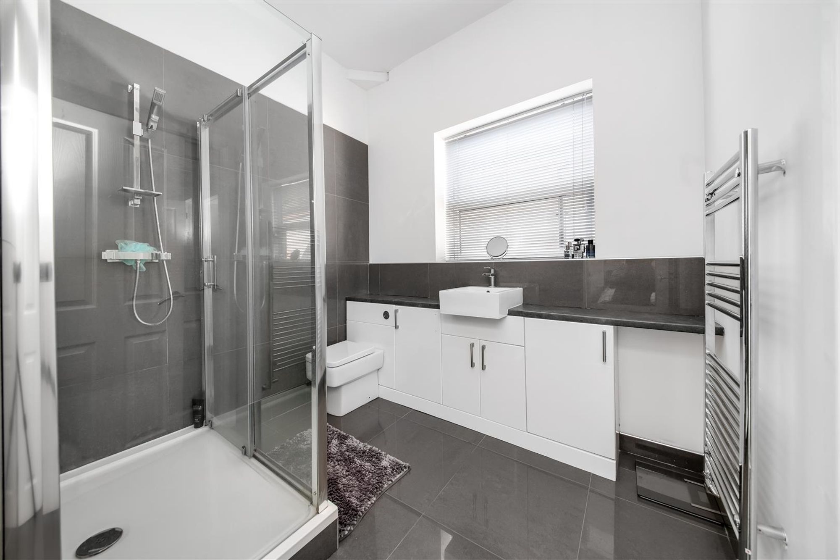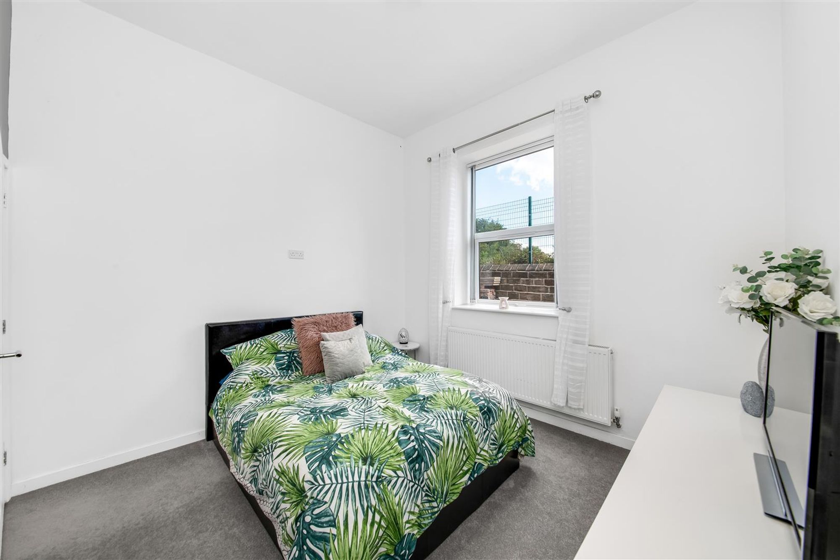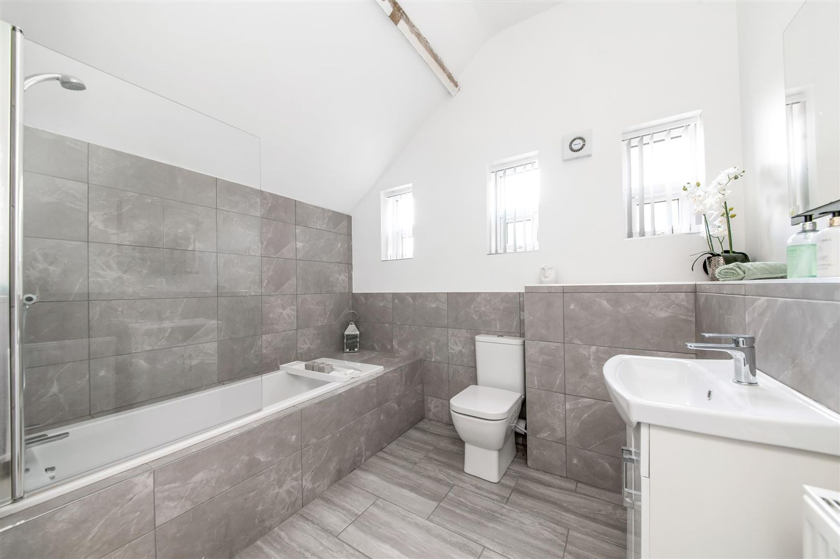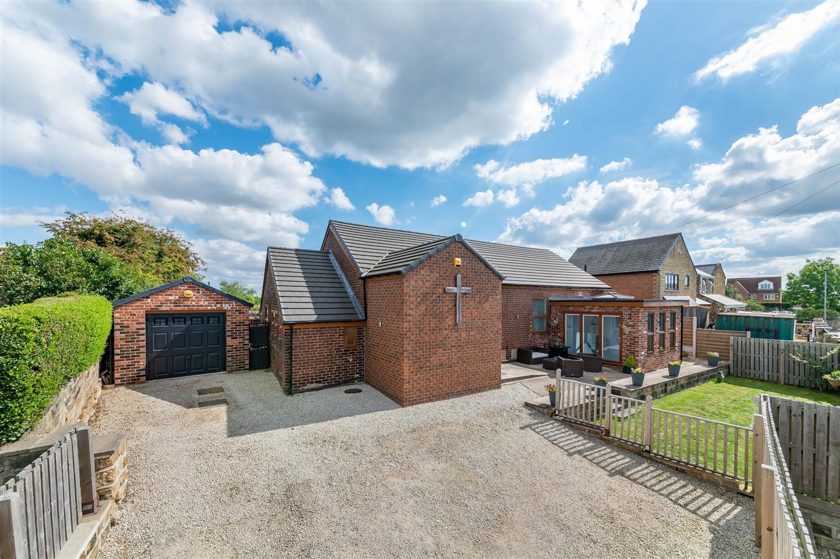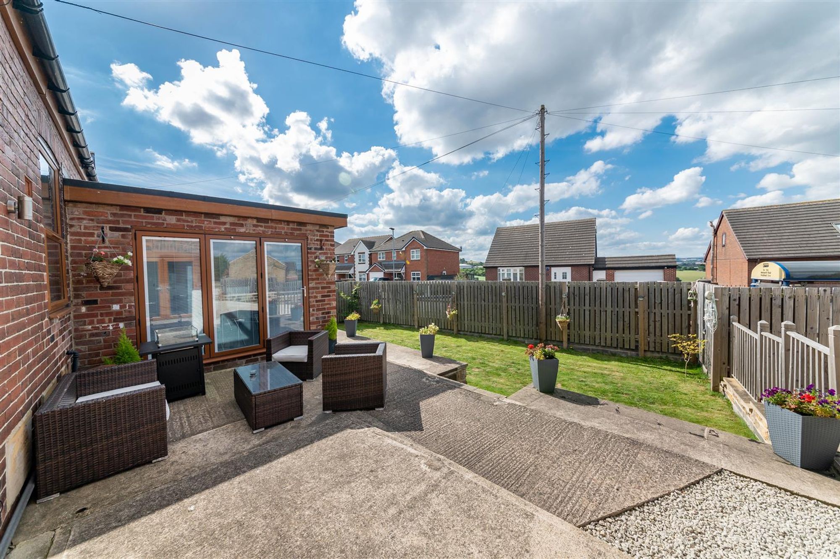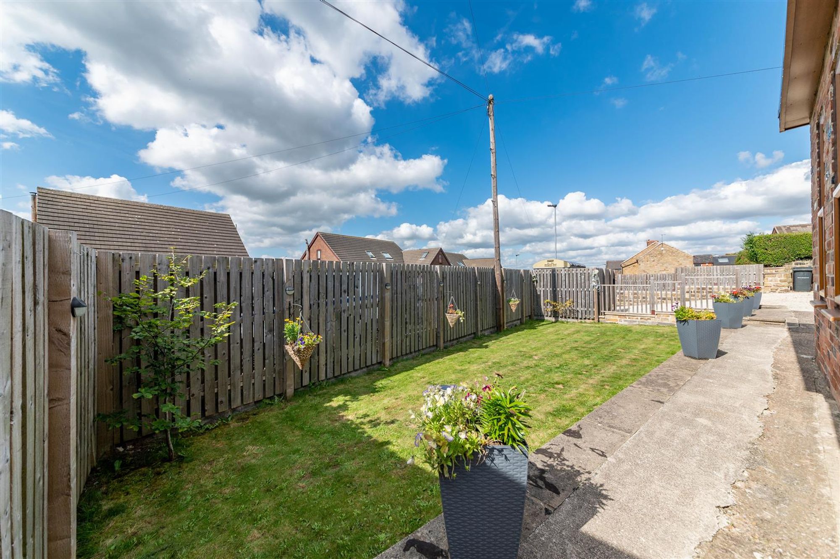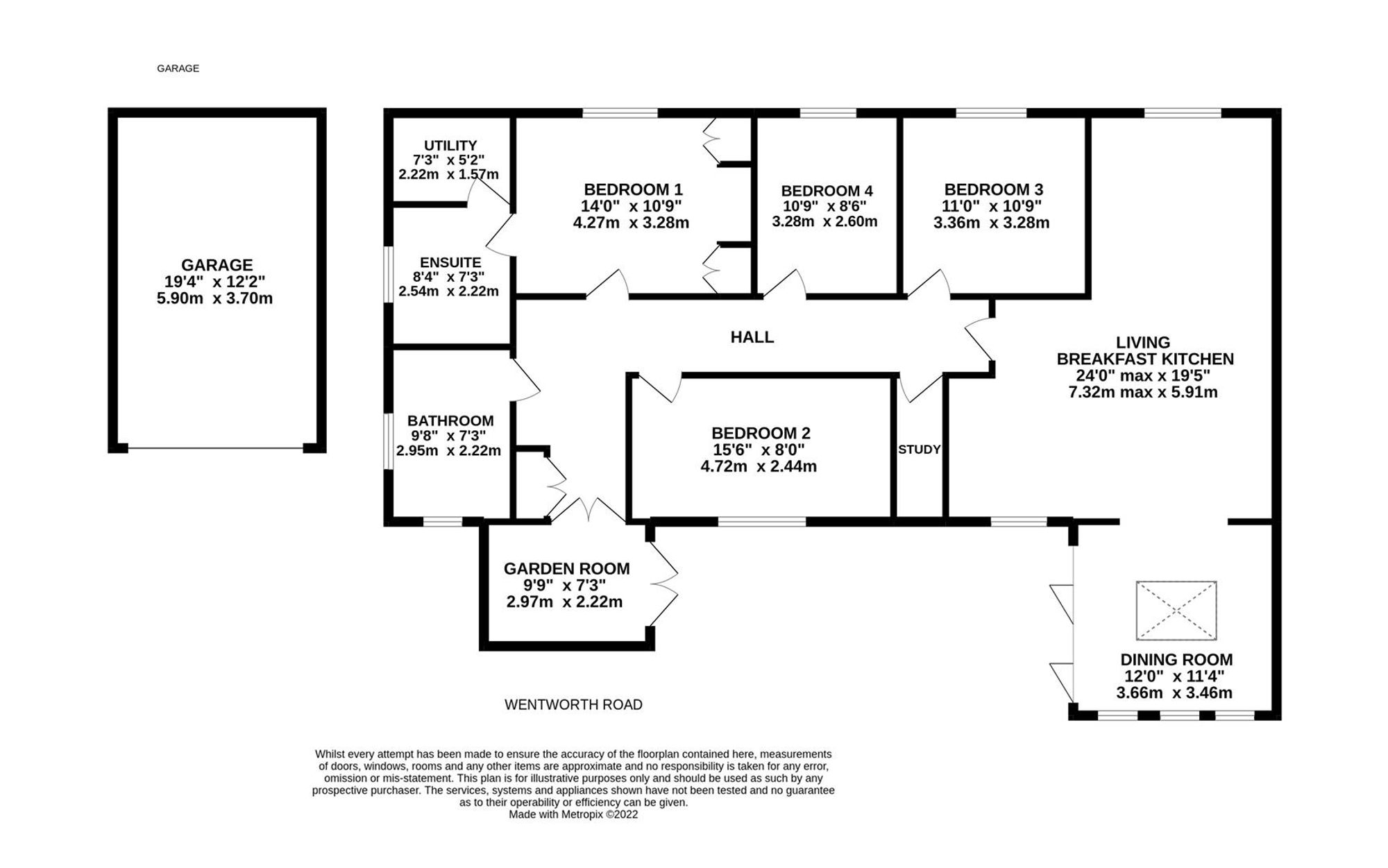Entrance gained via twin uPVC and double-glazed doors into entrance hall. A generous entrance hall currently being used as additional reception space, there are ceiling spotlights, central heating radiator and tiled floor. Timber and glazed doors then open to the inner hallway.
INNER HALLWAYAn L shaped inner hallway with impressive high ceilings, two ceiling lights, central heating radiator and access to useful storage cupboard. The inner hallway provides access to the following rooms.
LIVING DINING KITCHEN24' 0" x 19' 5" (7.32m x 5.91m)
A fabulous open plan space incorporating kitchen and principle living spaces. The kitchen has a range of wall and base units in a high gloss shaker style in white with contrasting granite worktops with matching upstands and tiled floor. Integrated appliances in the form of, AEG stainless steel double oven with five burner gas hob, integrated dishwasher, and built-in fridge freezer. Inset stainless steel sink with chrome mixer tap over, ceiling light and uPVC double glazed window to front. The kitchen also enjoys a breakfast bar to the worktop providing seating space.
The living space has two additional ceiling lights, two central heating radiators, and uPVC double glazed window to rear.
DINING ROOM12' 0" x 11' 4" (3.66m x 3.46m)
A single-story extension to the home with ample room for a dining table and chairs, with porcelain tiled floor with under floor heating and natural light gained via three separate uPVC double glazed windows to front, triple bi-fold doors and ceiling skylight.
14' 0" x 10' 9" (4.27m x 3.28m)
From the inner hallway we gain access to bedroom one. A double bedroom with fitted wardrobes, ceiling light central heating radiator and uPVC double glazed window to rear. A door opens through to the ensuite shower room.
Comprising a three-piece modern white suite in the form of; Low level W.C, basin sat with vanity unit with chrome mixer tap over and double shower enclosure with mains fed chrome mixer shower within. There is a ceiling light, extractor fan, part tiling to walls, tiled floor, chrome towel rail / radiator and uPVC double glazed window to side. A door leads through to the utility.
UTILITYA continuation of the tiled floor, base units with worktops, plumbing for a washing machine, ceiling light, central heating radiator and here we find the house boiler.
BEDROOM TWO15' 6" x 8' 0" (4.72m x 2.44m)
A further double bedroom which is front facing with ceiling light, central heating radiator and uPVC double glazed window.
11' 0" x 10' 9" (3.36m x 3.28m)
A rear facing bedroom with ceiling light, central heating radiator and uPVC double glazed window.
10' 9" x 8' 6" (3.28m x 2.60m)
A fourth double bedroom currently used as a snug with ceiling light, central heating radiator and uPVC double glazed window.
Providing useful work from home space is so desired with ceiling light.
HOUSE BATHROOMComprising a three-piece modern white suite in the form of; Close couple W.C, basin sat with vanity unit with chrome mixer tap over, bath with chrome mixer tap with chrome mains fed mixer shower over with glazed shower screen. There is a ceiling light, part tiling to walls, tiled floor, extractor fan, central heating radiator and a bank of three obscure uPVC double glazed windows to side.
OUTSIDETo the front of the home twin gates open onto gravelled driveway providing off street parking for numerous vehicles and turning circle leading to larger than average detached garage, which is accessed via up and over door, has a pitched roof made from brick and breeze block creating alarmed off-street parking or fabulous storage. Also, to the front of the home is an enclosed lawned garden with perimeter fencing and raised seating area in front of the property. A gate opens to the side of the property in turn leading to the rear of the property. A low maintenance rear yard with gravel, perimeter dry stone walling and access to breeze block out building.
Repayment calculator
Mortgage Advice Bureau works with Simon Blyth to provide their clients with expert mortgage and protection advice. Mortgage Advice Bureau has access to over 12,000 mortgages from 90+ lenders, so we can find the right mortgage to suit your individual needs. The expert advice we offer, combined with the volume of mortgages that we arrange, places us in a very strong position to ensure that our clients have access to the latest deals available and receive a first-class service. We will take care of everything and handle the whole application process, from explaining all your options and helping you select the right mortgage, to choosing the most suitable protection for you and your family.
Test
Borrowing amount calculator
Mortgage Advice Bureau works with Simon Blyth to provide their clients with expert mortgage and protection advice. Mortgage Advice Bureau has access to over 12,000 mortgages from 90+ lenders, so we can find the right mortgage to suit your individual needs. The expert advice we offer, combined with the volume of mortgages that we arrange, places us in a very strong position to ensure that our clients have access to the latest deals available and receive a first-class service. We will take care of everything and handle the whole application process, from explaining all your options and helping you select the right mortgage, to choosing the most suitable protection for you and your family.
How much can I borrow?
Use our mortgage borrowing calculator and discover how much money you could borrow. The calculator is free and easy to use, simply enter a few details to get an estimate of how much you could borrow. Please note this is only an estimate and can vary depending on the lender and your personal circumstances. To get a more accurate quote, we recommend speaking to one of our advisers who will be more than happy to help you.
Use our calculator below

