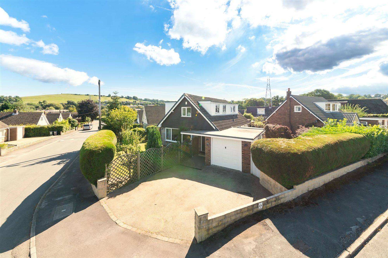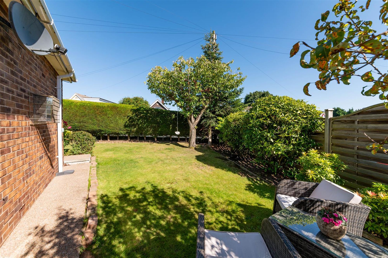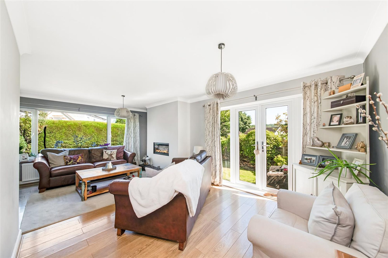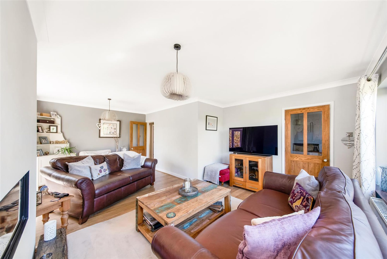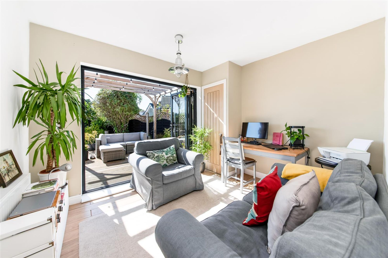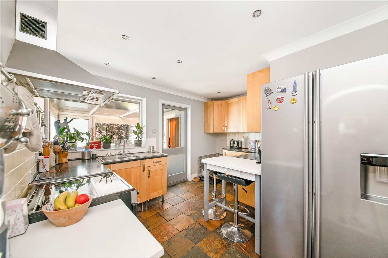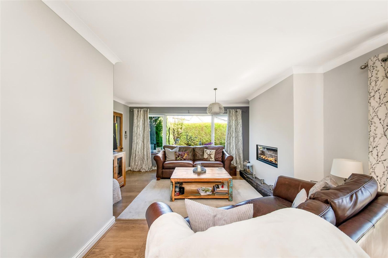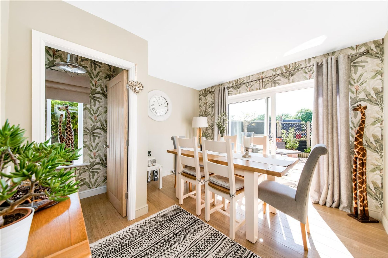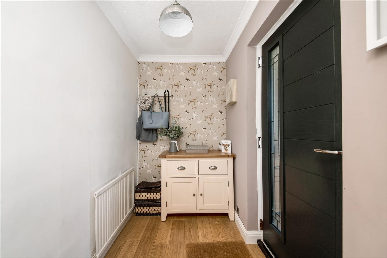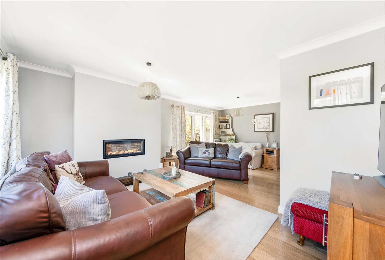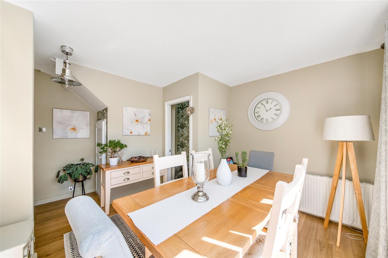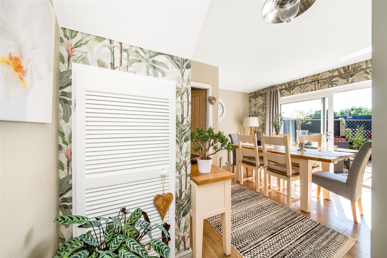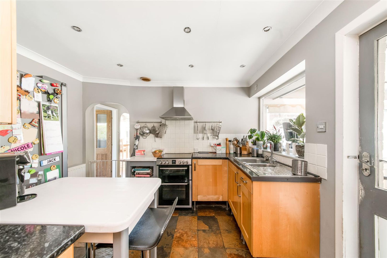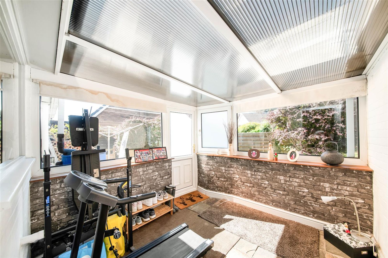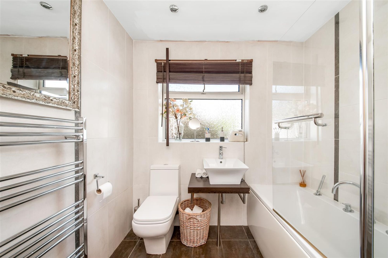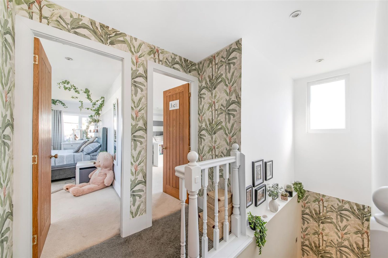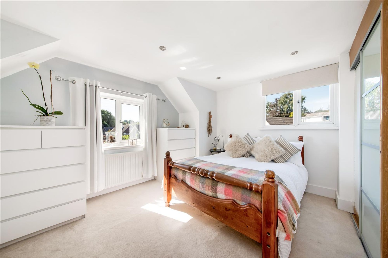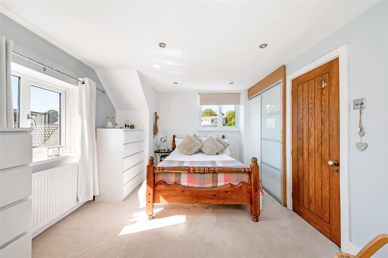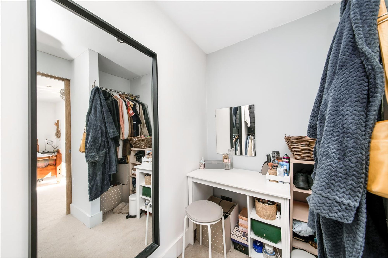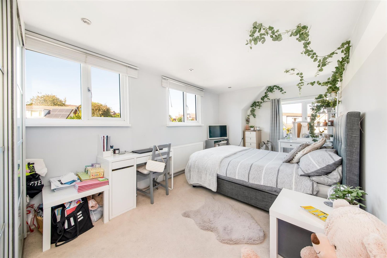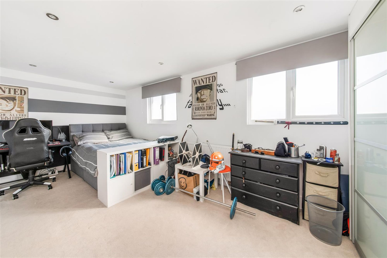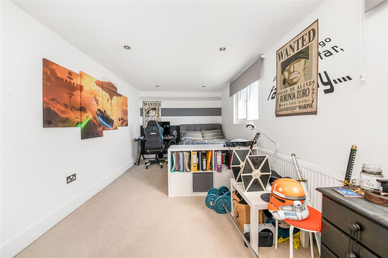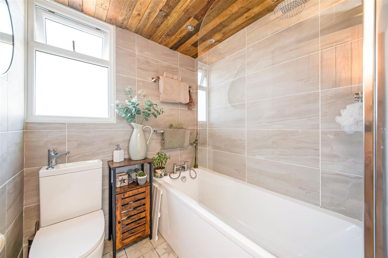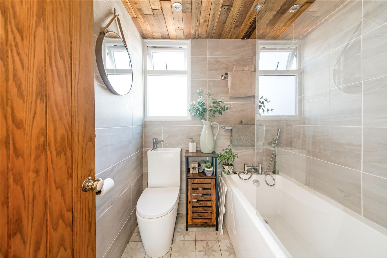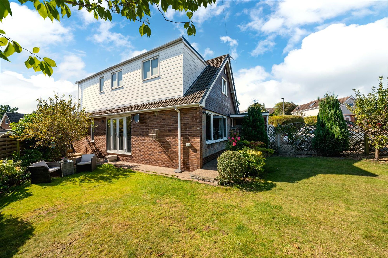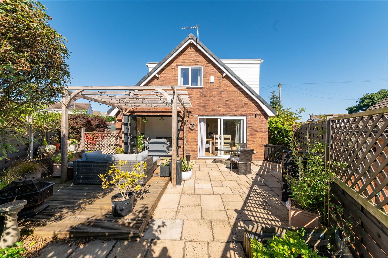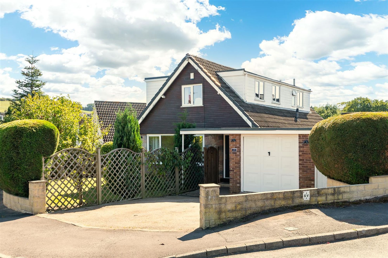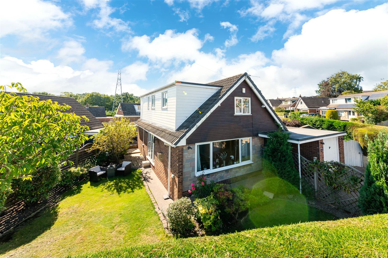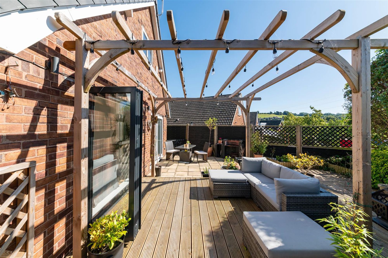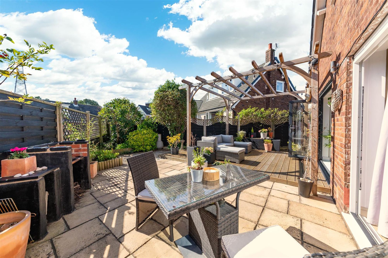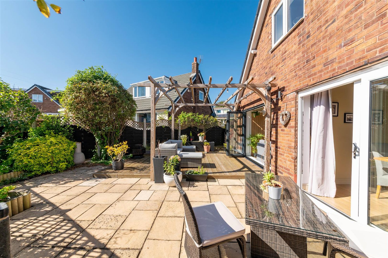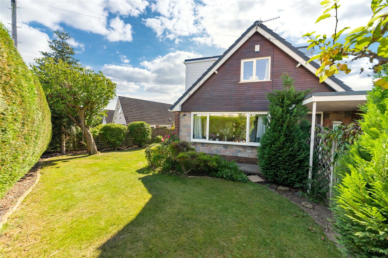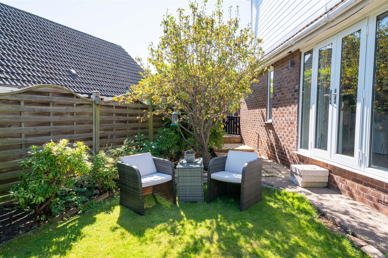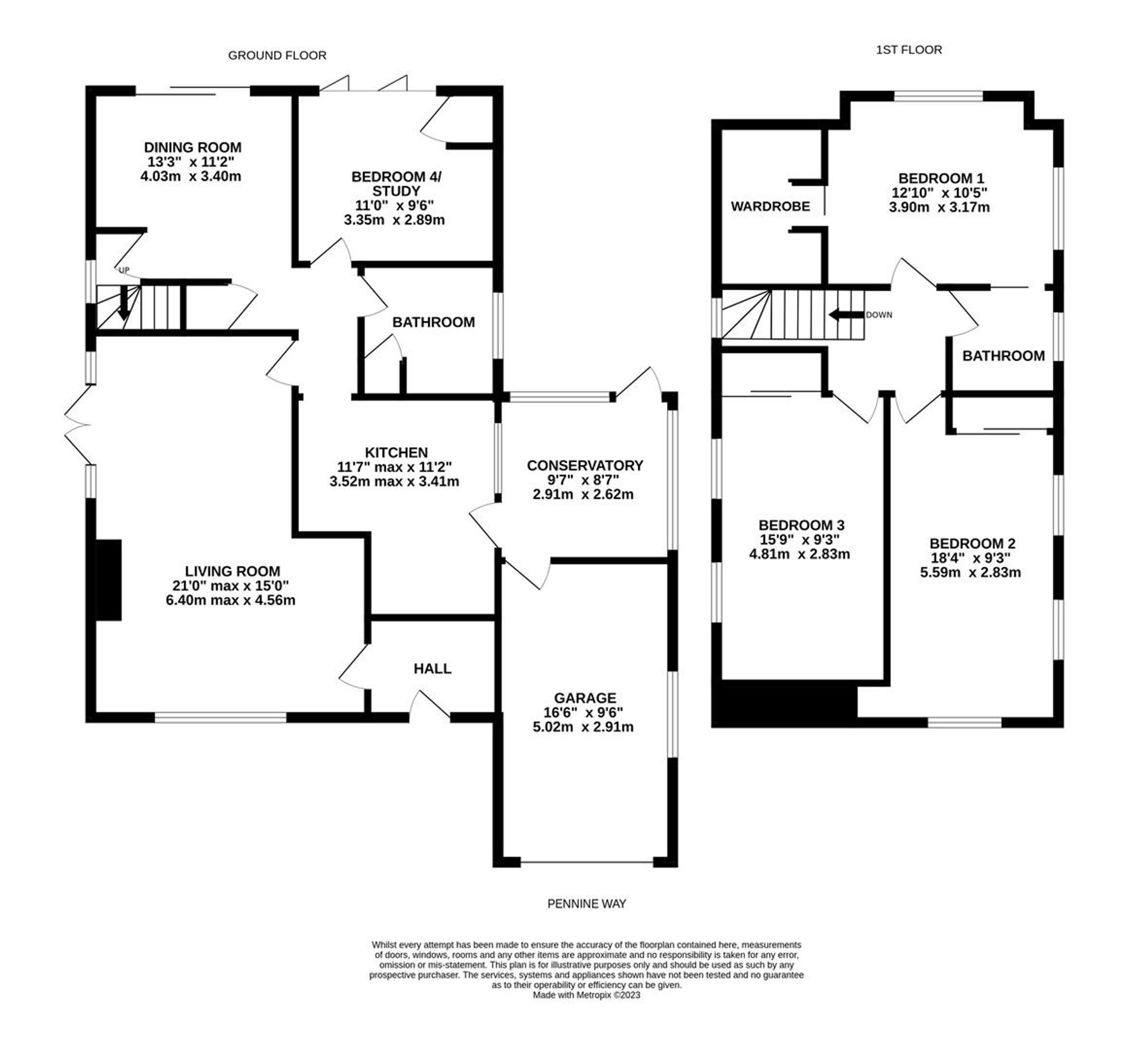** RECENTLY RELAUNCHED TO THE MARKET **
A DETACHED, FAMILY HOME OCCUPYING A CORNER PLOT AND SITUATED IN THE SOUGHT-AFTER VILLAGE OF SCISSETT. IN CATCHMENT FOR WELL REGARDED LOCAL SCHOOLING, CLOSE TO AN ARRAY OF AMENITIES AND CONVENIENTLY POSITIONED FOR ACCESS TO COMMUTER LINKS. THE PROPERTY BOASTS VERSATILE AND SPACIOUS ACCOMMODATION, DRIVEWAY AND GARAGE. EARLY VIEWINGS ARE ADVISED TO AVOID MISSING THE OPPORTUNITY TO ACQUIRE THIS FANTASTIC FAMILY HOME.
The property accommodation briefly comprises of entrance, lounge, inner vestibule, breakfast kitchen, formal dining room, home office/bedroom four and ground floor bathroom. To the first floor there are three generous proportioned double bedrooms and an en-suite house bathroom to bedroom one. Externally there is a resin driveway to the front providing off-street parking for two vehicles and leading to the integral garage. There is a lawn garden to the front that leads down the side of the property to an enclosed low maintenance patio and decked area to the rear. To the other side of the property there is a low maintenance gravelled garden.
Tenure Freehold. Council Tax Band C. EPC Rating C.
Enter into the property through a double glazed composite front door with obscure glass and leaded detailing inserts into the entrance. There is high quality flooring, decorative coving to the ceiling, a ceiling light point and radiator. A multi-panel and glazed door provides access to the lounge.
LOUNGE21' 0" x 15' 0" (6.40m x 4.57m)
The lounge is a light and airy, spacious reception room which enjoys dual aspect windows to the front and side elevations. The bank of picture windows to the front elevation provides pleasant views across the front gardens and there are double glazed French doors with adjoining windows providing direct access to the side gardens. There is high-quality flooring, decorative coving, two light points, a radiator, and the focal point of the room is the inset wall mounted remote controlled living flame effect gas fire.
The inner vestibule is accessed via a multi panel oak and glazed door. There is decorative coving, high quality flooring and a ceiling light point. The vestibule provides access to the formal dining room and kitchen. There is a multi-panel oak and glazed door providing access to the snug and an oak door provides access to the ground floor bathroom.
FORMAL DINING ROOM13' 3" x 11' 2" (4.04m x 3.40m)
The formal dining room benefits from a wealth of natural light which cascades through the double-glazed sliding patio doors to the rear which provides access to the rear gardens. The room is decorated to a high standard and features high-quality flooring, a radiator, and a light point. There is access to a useful understairs storage cupboard, and an oak door encloses the staircase rising to the first floor.
11' 7" x 11' 2" (3.53m x 3.40m)
The breakfast kitchen features a wide range of fitted wall and base units with shaker style cupboard fronts and complementary rolled edge work surfaces which incorporate a one and a half bowl stainless steel sink and drainer unit with chrome mixer tap. The kitchen is equipped with space for an electric cooker with cooker hood over and tiling to the splash areas. There are glazed display cabinets, under unit lighting and space for an American style fridge freezer unit. The kitchen features natural slate tiled flooring, a window to the side elevation and a multi-panel timber and glazed door providing access to the conservatory. There is inset spotlighting, decorative coving, an extractor fan, and corner carousel units.
9' 7" x 8' 7" (2.92m x 2.62m)
The conservatory features dual aspect banks of windows to the front and side elevation. There is a double-glazed external PVC door providing access to the side gardens. The conservatory could be utilised as a dining room or as a playroom/hobby room. There is an oak door which leads directly to the integral garage.
The ground floor bathroom features a modern three-piece suite which comprises of a low-level w.c. with push button flush, a broad wash hand basin with chrome mixer tap set upon a floating vanity shelf and there is a double-ended paneled bath with shower head function, glazed shower guard and provisions in situ for a thermostatic shower over. The bathroom also features tiled flooring, contrasting tiling to the walls, a chrome ladder style radiator, inset spotlighting to the ceiling, a double-glazed window with obscure glass to the side, and a floor-to-ceiling fitted storage cupboard.
OFFICE11' 0" x 9' 6" (3.35m x 2.90m)
This versatile reception room could be utilised in a variety of different ways and enjoys a great deal of natural light. There is direct access to the gardens through the double-glazed bi folding doors to the rear. It is decorated to a high standard, features high quality flooring, a light point and a radiator. The room also has a bespoke housing unit with oak door enclosing the wall mounted recently fitted combination boiler.
Taking the staircase to the first floor you reach the landing which features a ceiling light point, wooden banister, inset spotlighting, double glazed windows and provides access to the following rooms:-
BEDROOM ONE12' 10" x 10' 5" (3.91m x 3.18m)
Bedroom one is a light and airy, dual aspect double bedroom which has ample space for free standing furniture. The room features banks of double-glazed windows to the rear and side. From the window to the rear, there are pleasant open aspect views across the playing fields and with a woodland backdrop. There is inset spotlighting, a radiator, a built-in wardrobe with sliding door, and an oak pocket door which provides access to the walk-in wardrobe.
The walk-in wardrobe/dressing room has lighting and power with inset spotlighting and various plug points. There are hanging rails and space for a dressing table.
BEDROOM TWO18' 4" x 9' 3" (5.59m x 2.82m)
Bedroom two again is a generously proportioned, light and airy, dual aspect double bedroom which has ample space for free standing furniture. There are two sets of double-glazed windows to the side elevation and a double-glazed window to the front elevation. The room features inset spotlighting to the ceiling, a radiator, and a bank of floor-to-ceiling built-in wardrobes with hanging rails and shelving.
15' 9" x 9' 3" (4.80m x 2.82m)
Bedroom three is a generously proportioned, light and airy double bedroom which has ample space for free standing furniture. The room features two sets of double-glazed windows to the side elevation, inset spotlighting to the ceiling, a radiator, and a bank of floor-to-ceiling built-in wardrobes with hanging rails and shelving.
The house bathroom features a modern, contemporary, white bathroom which comprises of a panelled bath with cascading waterfall mixer tap, glazed shower guard and thermostatic rainfall shower over, and a low-level w.c. with push button flush which incorporates a wash hand basin over the cistern with chrome mixer tap. There are tiled walls and tiled flooring, a timber cladded ceiling with inset spotlighting, a double-glazed window with obscure glass to the side, and there is a sliding mirrored door providing access to the principal bedrooms.
C

