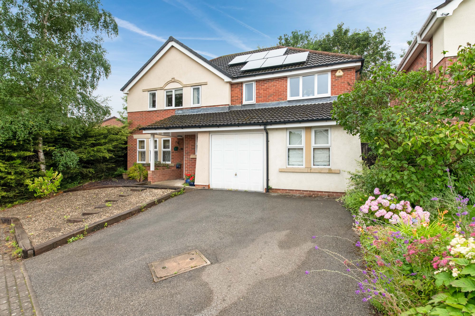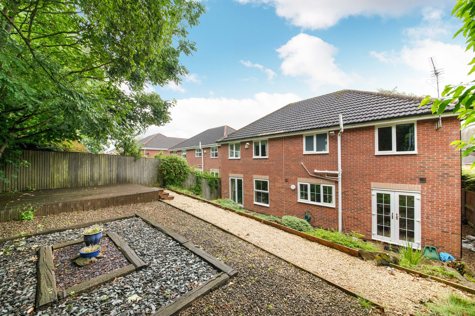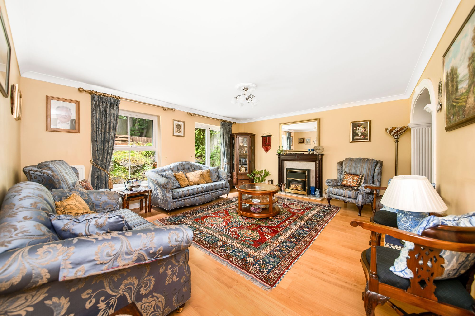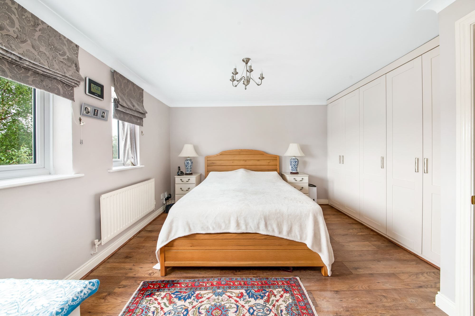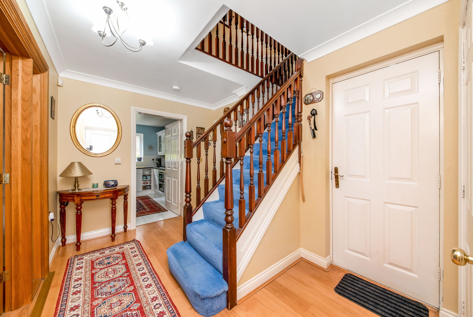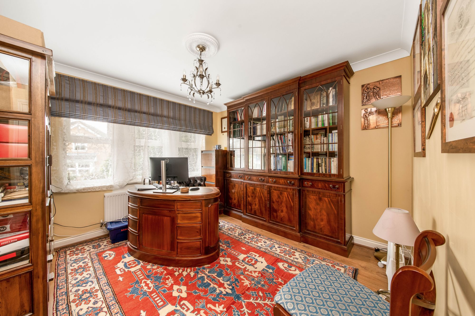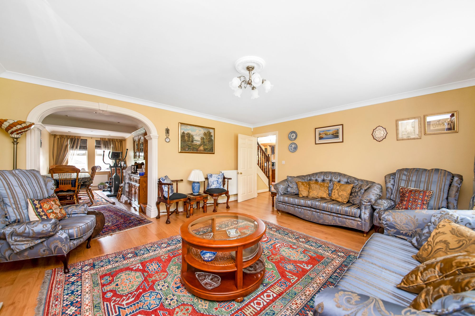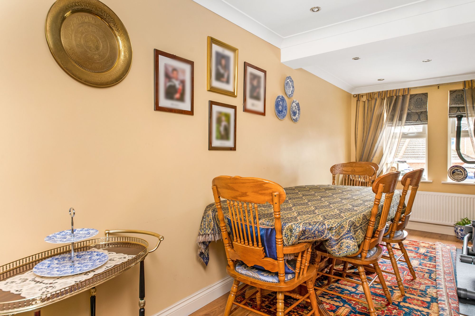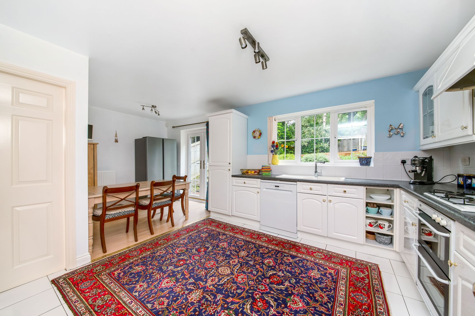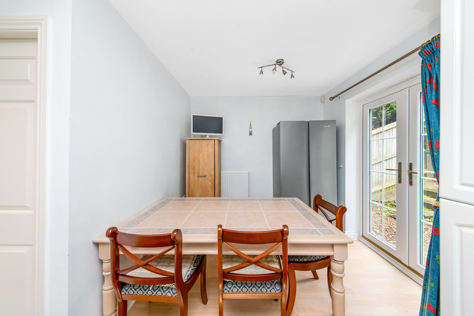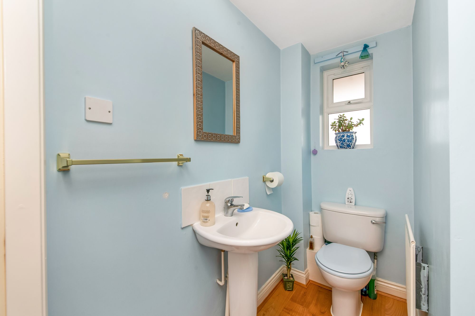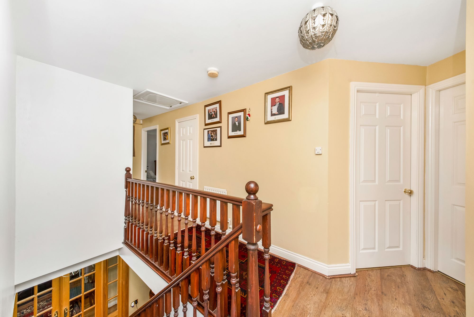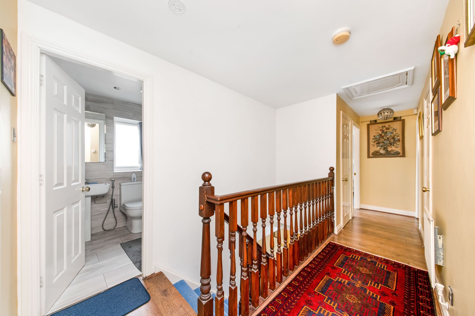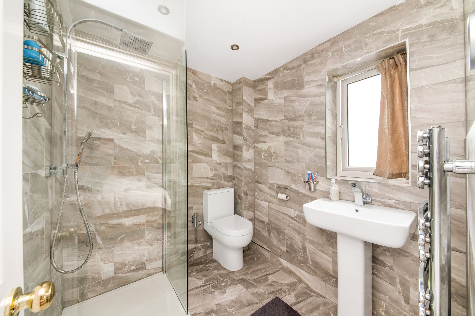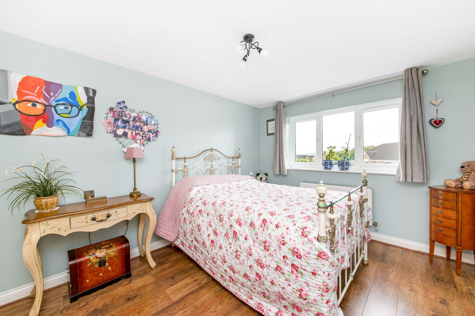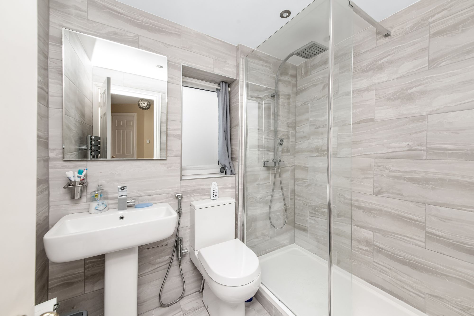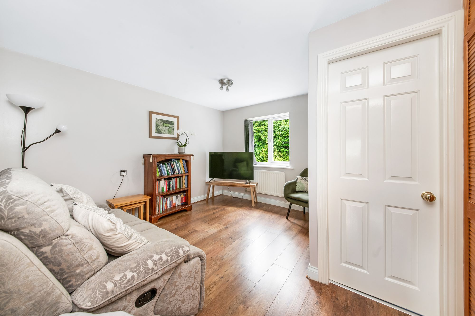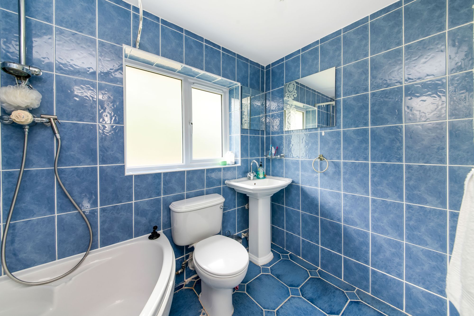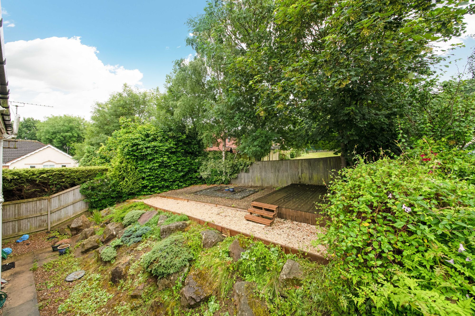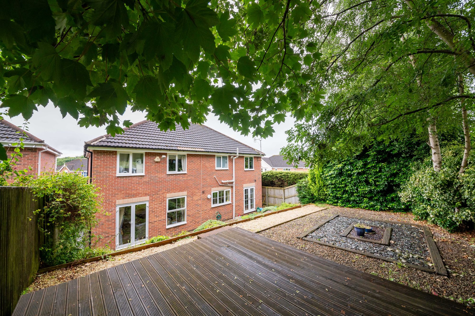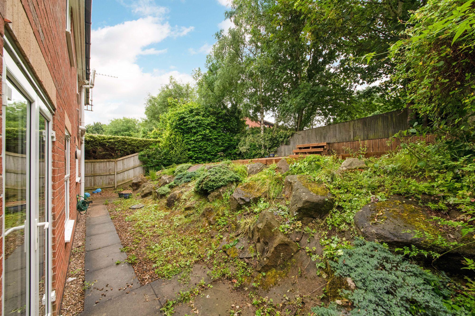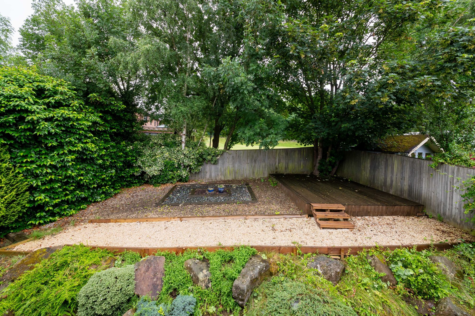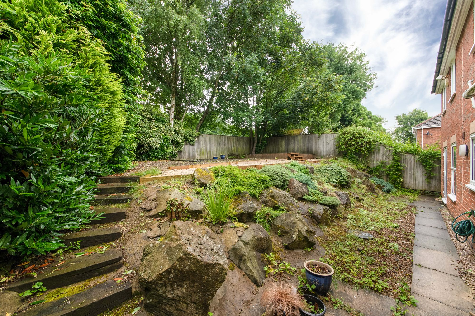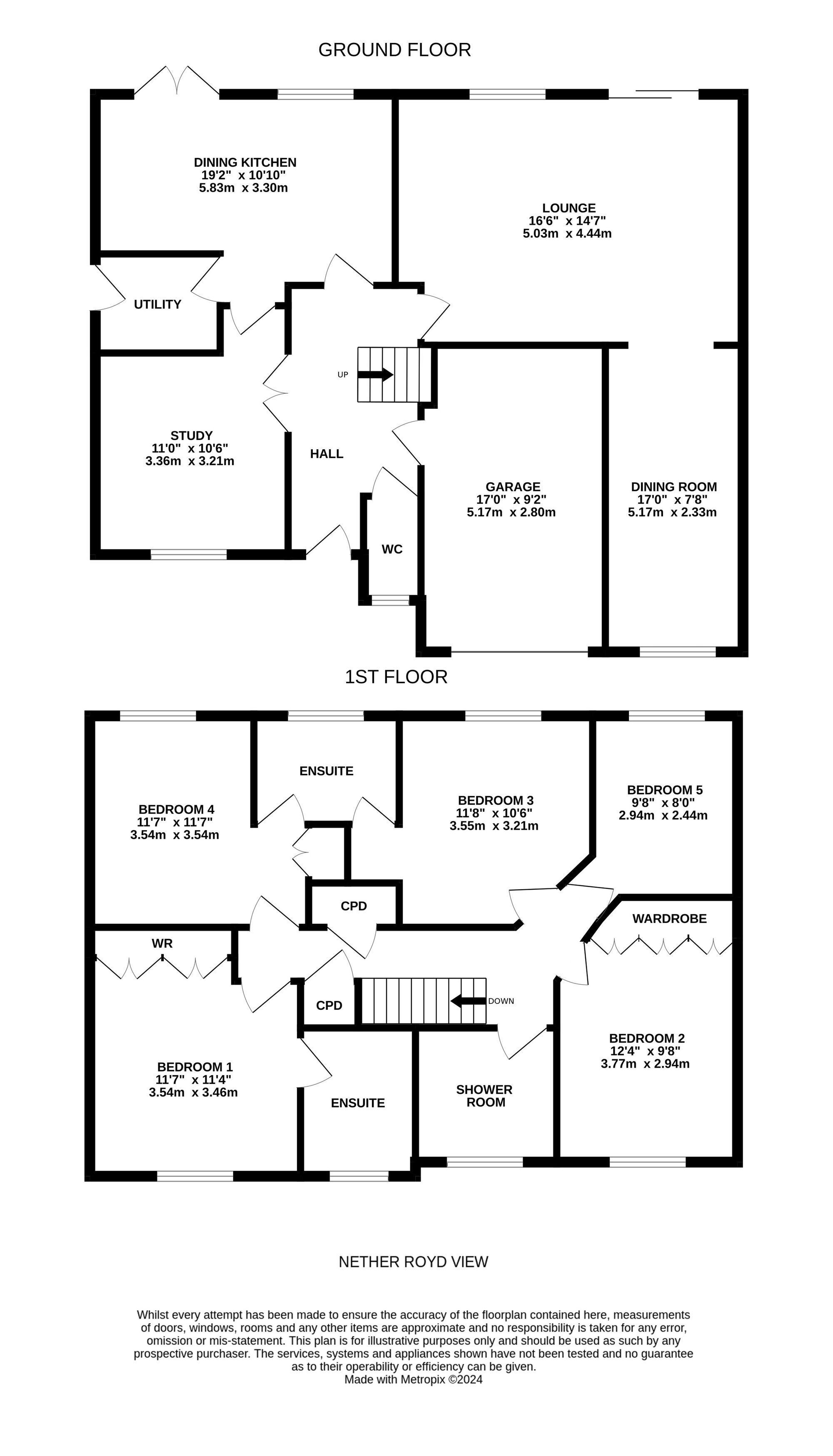A SUPERBLY PROPORTIONED FIVE BEDROOM DETACHED FAMILY HOME, LOCATED TOWARDS THE END OF THIS QUIET RESIDENTIAL CUL-DE-SAC IN THIS HIGHLY REGARDED VILLAGE, WITH EXCELLENT LOCAL SCHOOLING, TRAIN STATION AND POSITIONED CLOSE TO THE TRANS PENNINE TRAIL AND FABULOUS LOCAL COUNTRYSIDE. OFFERING A WEALTH OF VERSATILE ACCOMMODATION IN A TWO STOREY CONFIGURATION, THE HOME IS CONFIGURED AS FOLLOWS; To the ground floor, entrance hallway, downstairs W.C., dining kitchen, utility, living room, dining room and home office. To the first floor, there are five bedrooms including principal bedroom with en-suite and four further bedrooms including Jack and Jill en-suite to bedrooms two and three and further modern family shower room. Outside, to the front of the property there is a double driveway leading to single garage and low maintenance garden to the rear.
Entrance gained via composite and obscure glazed door into the entrance hallway. With spindle staircase rising to the first floor as the central point, ceiling light, coving to the ceiling, central heating radiator and wood effect laminate flooring. Here we also gain access to the integral garage and the following rooms;
DOWNSTAIRS W.C.Comprising a two piece white suite in the form of close coupled W.C. and pedestal basin with chrome mixer tap over. There is ceiling light, central heating radiator, wood effect laminate flooring and obscure uPVC double glazed window to the front.
DINING KITCHENA fabulously proportioned dining kitchen, with ample room for a dining table and chairs. The kitchen itself has a range of wall and base units in a high gloss white shaker style with laminate worktops, tile splashback and tiled floor. There is an integrated electric oven and grill with four burner gas hob and extractor fan over, integrated fridge freezer, plumbing for a dishwasher and a one and a half bowl sink with chrome mixer tap over. The room is lit by two ceiling lights and natural light is gained via uPVC double glazed window and twin French doors giving access to the rear garden from the dining area. There are two central heating radiators. A door opens through to the utility.
UTILITYWith continuation of the wood effect shaker style units, laminate worktops, plumbing for a washing machine, space for a tumble dryer and stainless steel sink with chrome taps over. There is ceiling light, extractor fan, central heating radiator, tiled floor and composite and obscure glazed door giving access to the side of the home. Here we also find the Vaillant boiler.
LOUNGEA well proportioned principal reception space with the main focal point being a gas fire sat within an ornate surround. There is ceiling light with ceiling rose, coving to the ceiling, two central heating radiators and wood effect laminate flooring. Twin French doors in uPVC give access to the rear garden with additional uPVC window. From the lounge an archway leads through to the dining room.
DINING ROOMHaving originally been part of the double garage, this section has been converted to create additional reception space and has inset ceiling spotlights, coving to the ceiling, central heating radiator, continuation of the wood effect laminate flooring and two uPVC double glazed windows to the front.
HOME OFFICEAn excellent space, ideal for those looking to work form home and has been used as such for many years. This can be accessed from the door from the dining kitchen or indeed from the twin French doors in oak and glazing from the entrance hallway. There is ceiling light with ceiling rose, coving to the ceiling, wood effect laminate flooring, central heating radiator and bank of three uPVC double glazed windows to the front.
FIRST FLOOR LANDINGFrom the entrance hallway the staircase rises to the first floor landing, with spindle balustrade, ceiling light, central heating radiator and access to the loft via a hatch. There is also access to an airing cupboard with the hot water tank and further cupboard above the stairs. Here we gain access to the following rooms.
BEDROOM ONEA generous principal bedroom with a bank of fitted wardrobes, ceiling light, coving to the ceiling, central heating radiator, wood effect laminate flooring and two uPVC double glazed windows to the front. A door opens through to the en-suite shower room.
EN-SUITE SHOWER ROOMComprising a three piece modern white suite in the form of close coupled W.C., pedestal basin with chrome mixer tap over, walk in shower with mains fed chrome mixer shower within and glazed screen. There are inset ceiling spotlights, extractor fan, full tiling to the walls and floor, chrome towel rail/radiator and obscure uPVC double glazed window to the front.
BEDROOM TWOA double bedroom, currently used as an additional lounge area. There is ceiling light, central heating radiator, wood effect laminate flooring, built in cupboard and uPVC double glazed window to the rear.
EN-SUITE JACK AND JILL BATHROOMComprising a three piece white suite in the form of close coupled W.C., pedestal basin with chrome mixer tap over and corner bath with chrome mixer tap and shower attachment over. There is ceiling light, full tiling to the walls and floor, central heating radiator and obscure uPVC double glazed window to the rear.
BEDROOM THREEA further double bedroom with ceiling light, central heating radiator, wood effect laminate flooring and uPVC double glazed window to the rear.
BEDROOM FOURA front facing double bedroom with a bank of fitted wardrobes, ceiling light, central heating radiator, wood effect laminate flooring and uPVC double glazed window.
BEDROOM FIVECurrently used as a dressing room, there is ceiling light, central heating radiator and uPVC double glazed window to the rear.
FAMILY SHOWER ROOMAn upgraded shower room with three piece white sanitary ware in the form of close coupled W.C., pedestal basin with chrome mixer tap over and shower enclosure with mains fed chrome mixer shower within. There are inset ceiling spotlights, extractor fan, full tiling to the walls and floor, chrome towel rail/radiator and obscure uPVC double glazed window to the front.
OUTSIDETo the front of the home, there is a tarmacked double driveway providing off street parking for two vehicles leading to the single integral garage with up and over door and pedestrian access from the entrance hallway. Also to the front, there is a low maintenance gravelled area with perimeter hedging. A timber gate gives access to the side of the home which in turn leads to the rear garden. To the rear is a fully enclosed low maintenance garden with perimeter fencing, immediately behind the home is a flagged path and seating area with rockery and steps leading up to the upper tier, with a further low maintenance gravelled area and raised timber decked space providing a pleasant seating space and enjoying a pleasant position.
D
Repayment calculator
Mortgage Advice Bureau works with Simon Blyth to provide their clients with expert mortgage and protection advice. Mortgage Advice Bureau has access to over 12,000 mortgages from 90+ lenders, so we can find the right mortgage to suit your individual needs. The expert advice we offer, combined with the volume of mortgages that we arrange, places us in a very strong position to ensure that our clients have access to the latest deals available and receive a first-class service. We will take care of everything and handle the whole application process, from explaining all your options and helping you select the right mortgage, to choosing the most suitable protection for you and your family.
Test
Borrowing amount calculator
Mortgage Advice Bureau works with Simon Blyth to provide their clients with expert mortgage and protection advice. Mortgage Advice Bureau has access to over 12,000 mortgages from 90+ lenders, so we can find the right mortgage to suit your individual needs. The expert advice we offer, combined with the volume of mortgages that we arrange, places us in a very strong position to ensure that our clients have access to the latest deals available and receive a first-class service. We will take care of everything and handle the whole application process, from explaining all your options and helping you select the right mortgage, to choosing the most suitable protection for you and your family.
How much can I borrow?
Use our mortgage borrowing calculator and discover how much money you could borrow. The calculator is free and easy to use, simply enter a few details to get an estimate of how much you could borrow. Please note this is only an estimate and can vary depending on the lender and your personal circumstances. To get a more accurate quote, we recommend speaking to one of our advisers who will be more than happy to help you.
Use our calculator below

