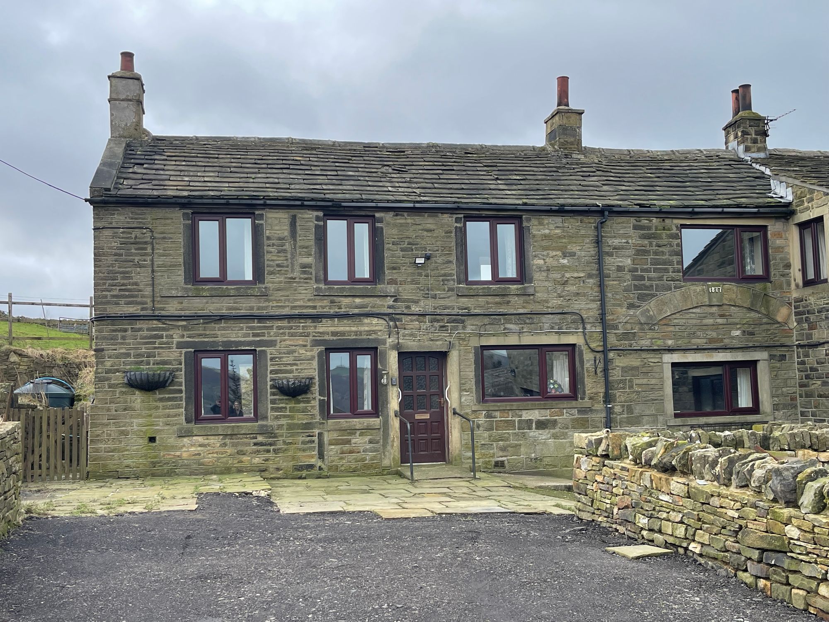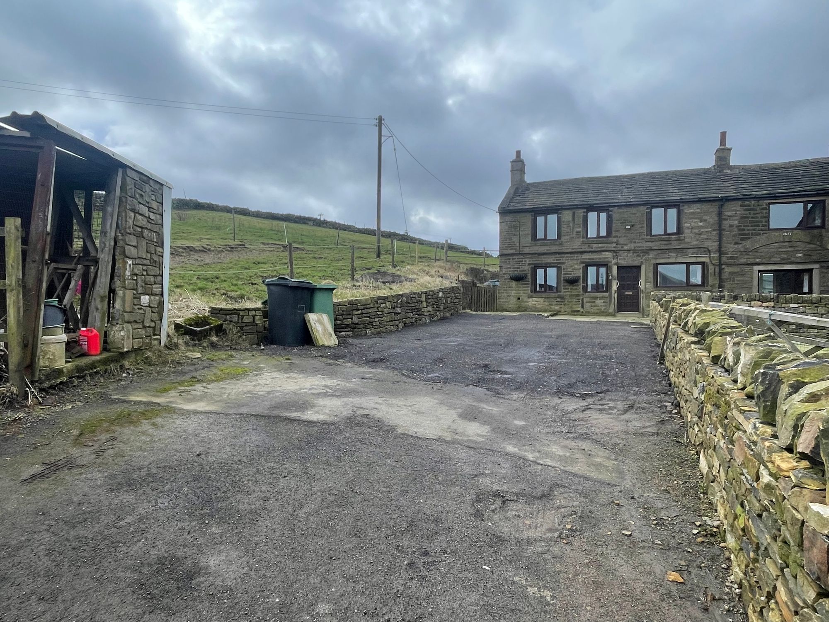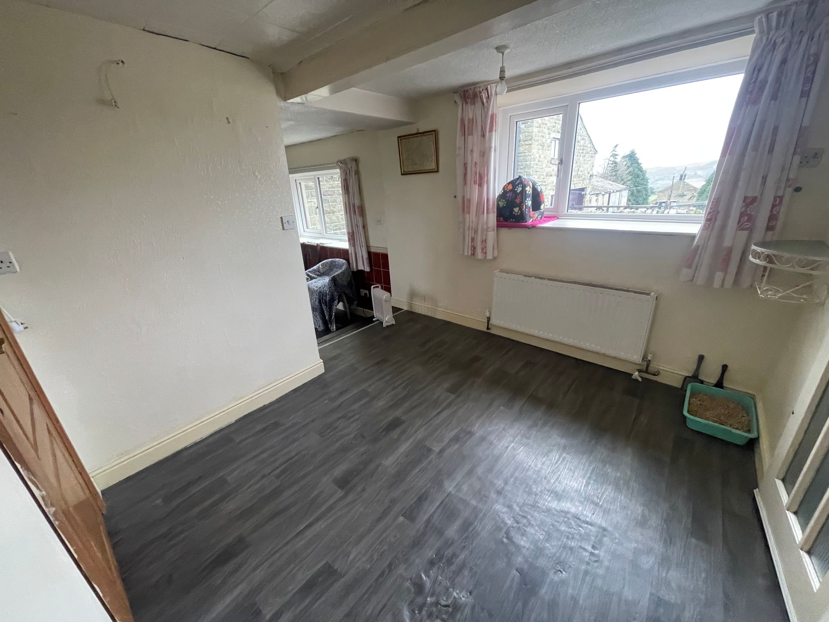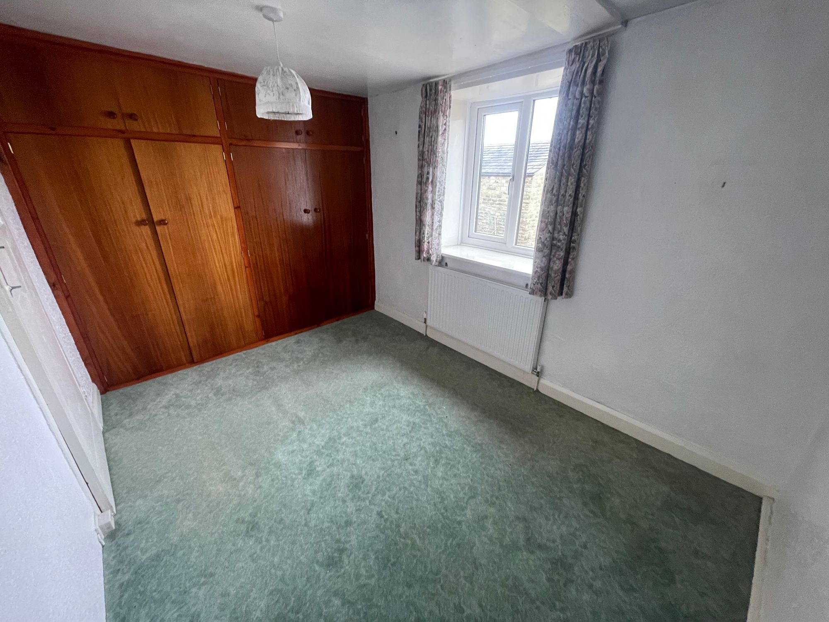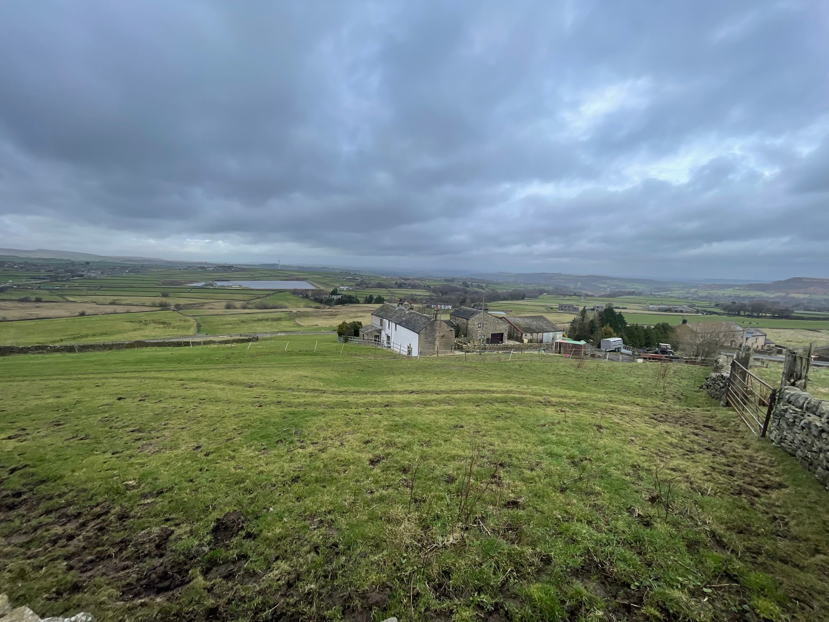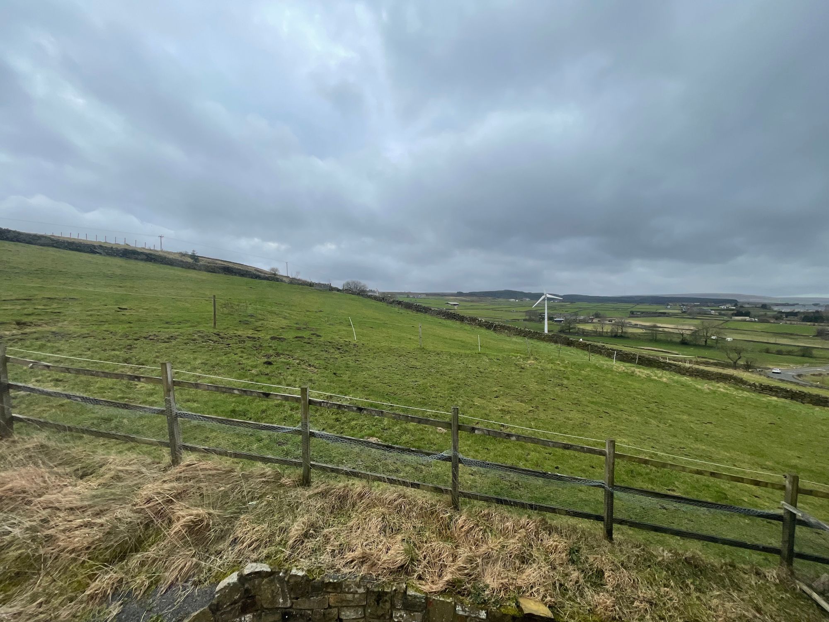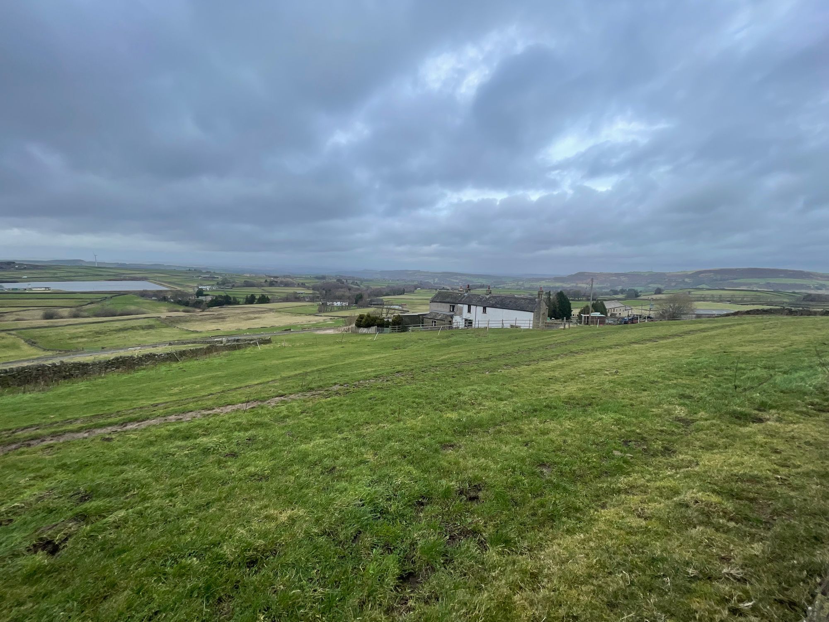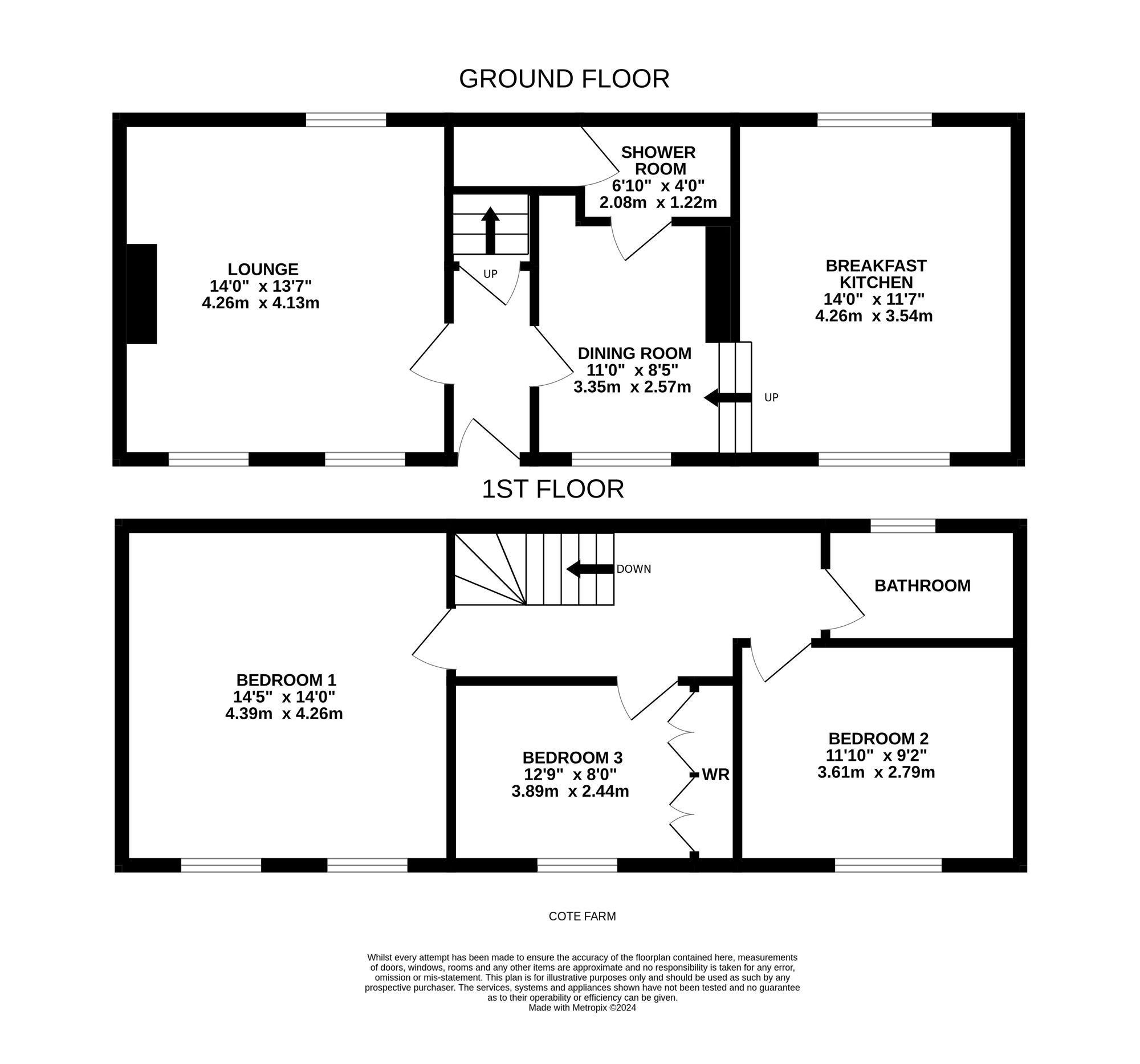IN A SUPERB LOCATION, AN ATTACHED THREE BEDROOMED, PERIOD STYLE FARMHOUSE WITH APPROXIMATLEY 0.75 ACRES. A RARE OPPORTUNITY TO PURCHASE A SUPERBLY LOCATED FARMHOUSE AND PART BARN, A MUCH-LOVED FAMILY HOME IN NEED OF UPDATING AND STANDING WITH DRIVEWAY, GARDEN AREAS AND PADDOCK MEASURING APPROXIMATELY 0.75 ACRES. This three bedroom farmhouse has a dining living kitchen, lounge, cellar, downstairs bathroom, three good sized bedroom and bathroom.
Attractive timber and obscure glazed door give access through to the entrance hallway. This has ceramic tile flooring, beams, and timbers on display to the ceiling. A doorway leads through to the lounge.
LOUNGE14' 0" x 13' 7" (4.27m x 4.14m)
The lounge has windows to both the front and rear elevations (three in total) giving a large amount of natural light and pleasant views out over the property’s gardens, grounds, and superb long-distance views to the front over Hepworth, Jackson Bridge and Emley Moor mast in the distance. The room has a centrally located chimney breast with open fire with tiled surround. There is a media centre plinth to one side, attractive timber board ceiling with central ceiling light point.
11' 0" x 8' 5" (3.35m x 2.57m)
A door leads from the hallway to the dining area. This is of a good size, has a broad window to the front once again with a pleasant outlook over the property’s front gardens, driveway area and long-distance rural views beyond.
6' 10" x 4' 0" (2.08m x 1.22m)
With shower facilities there is a wall mounted wash hand basin and low level w.c.
14' 0" x 11' 7" (4.27m x 3.53m)
As the photographs and floor layout plan suggest this is of a particularly good size. There are windows to both front and rear elevation giving a huge amount of natural light and superb views out over the property’s garden and driveway area to the front, field, and long-distance views. There is inset spotlighting to the ceiling and an attractive fireplace with raised solid fuel burning cast iron stove with glazed door. The room is fitted with a wealth of units these being of both the high and low level with a large amount of working surfaces. With decorative tiled splashbacks, one-and-a-half-bowl stainless steel sink unit with mixer tap over, electric hob, inbuilt Zanussi stainless steel glaze fronted oven, integrated fridge freezer, extractor fan and glazed display cabinets. There is also plumbing for an automatic washing machine.
Staircase from the hallway rises to the first-floor landing. This is of a good size, has a window giving a pleasant outlook over the property’s field to the rear. There is also a loft access point.
BEDROOM ONE14' 5" x 14' 0" (4.39m x 4.27m)
Bedroom one is a large double bedroom with twin windows giving a stunning view out to the front. There is a large amount of in-built bedroom furniture.
11' 10" x 9' 2" (3.61m x 2.79m)
A pleasant double room with a broad window giving a long-distance view and in-built bedroom furniture once again.
12' 9" x 8' 0" (3.89m x 2.44m)
A full bank of in-built bedroom furniture, this good size room has a lovely long-distance view.
The property’s bathroom is fitted with a three-piece-suite comprising low level w.c., pedestal wash hand basin, bath with shower attachment over, ceramic tiling to the full ceiling height and obscure glazed window.
ADDITIONAL INFORMATIONPlease note the property has Upvc double glazing. The property is also fitted with oil fired central heating system and has just had a newly installed boiler fitted. A variety of radiators are fitting around various rooms.
F
Repayment calculator
Mortgage Advice Bureau works with Simon Blyth to provide their clients with expert mortgage and protection advice. Mortgage Advice Bureau has access to over 12,000 mortgages from 90+ lenders, so we can find the right mortgage to suit your individual needs. The expert advice we offer, combined with the volume of mortgages that we arrange, places us in a very strong position to ensure that our clients have access to the latest deals available and receive a first-class service. We will take care of everything and handle the whole application process, from explaining all your options and helping you select the right mortgage, to choosing the most suitable protection for you and your family.
Test
Borrowing amount calculator
Mortgage Advice Bureau works with Simon Blyth to provide their clients with expert mortgage and protection advice. Mortgage Advice Bureau has access to over 12,000 mortgages from 90+ lenders, so we can find the right mortgage to suit your individual needs. The expert advice we offer, combined with the volume of mortgages that we arrange, places us in a very strong position to ensure that our clients have access to the latest deals available and receive a first-class service. We will take care of everything and handle the whole application process, from explaining all your options and helping you select the right mortgage, to choosing the most suitable protection for you and your family.
How much can I borrow?
Use our mortgage borrowing calculator and discover how much money you could borrow. The calculator is free and easy to use, simply enter a few details to get an estimate of how much you could borrow. Please note this is only an estimate and can vary depending on the lender and your personal circumstances. To get a more accurate quote, we recommend speaking to one of our advisers who will be more than happy to help you.
Use our calculator below

