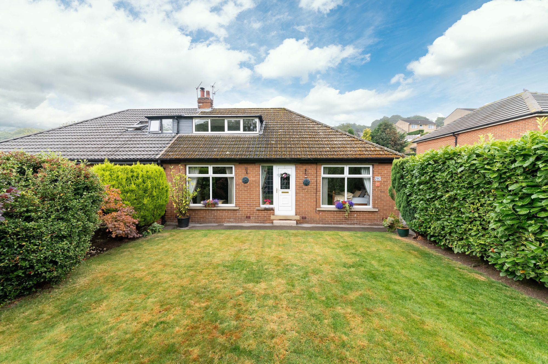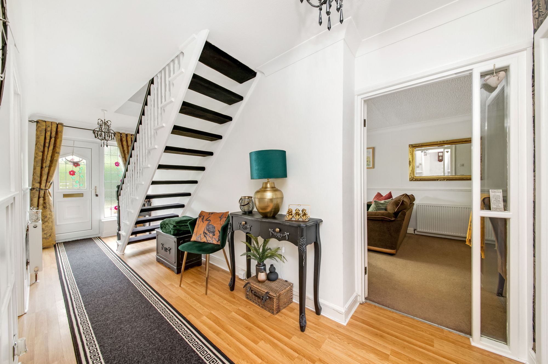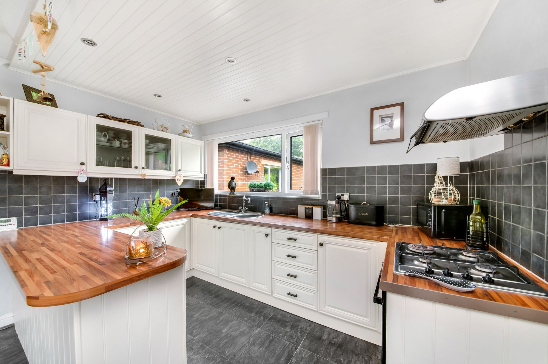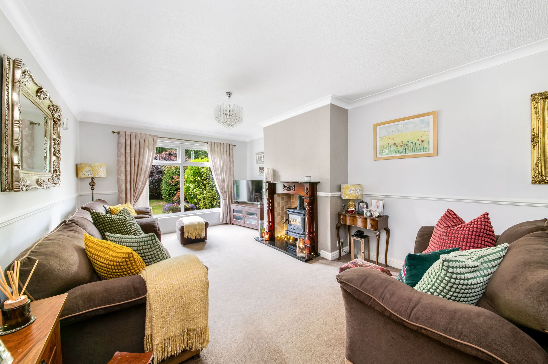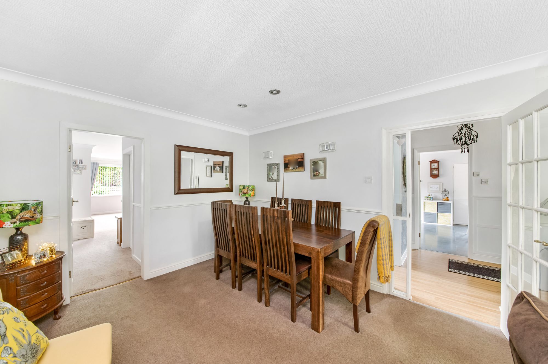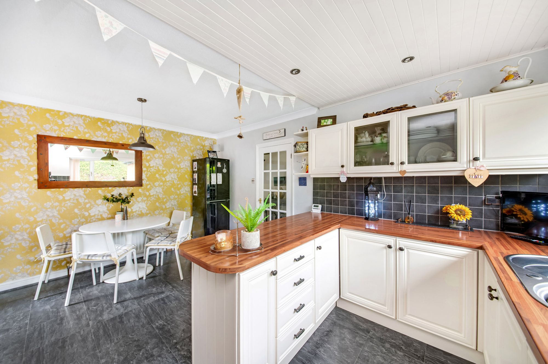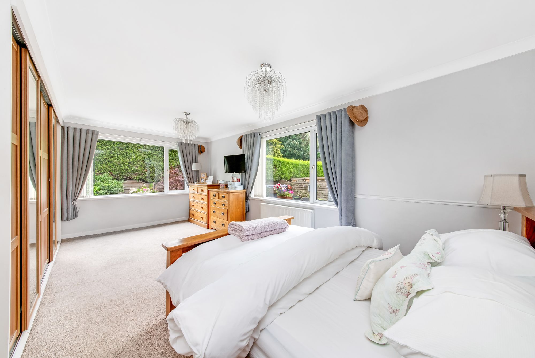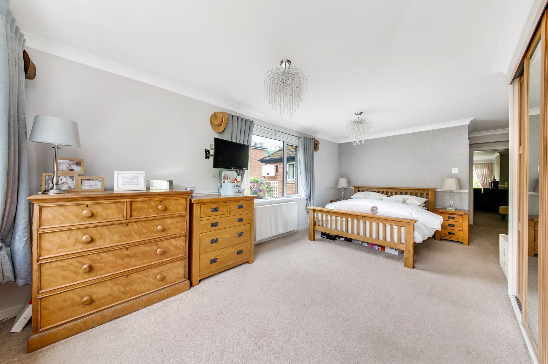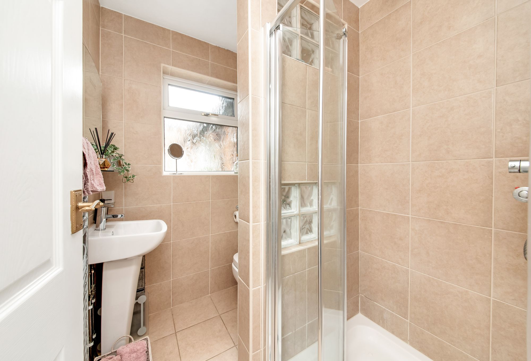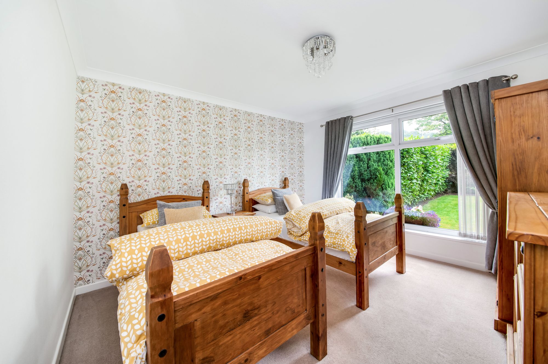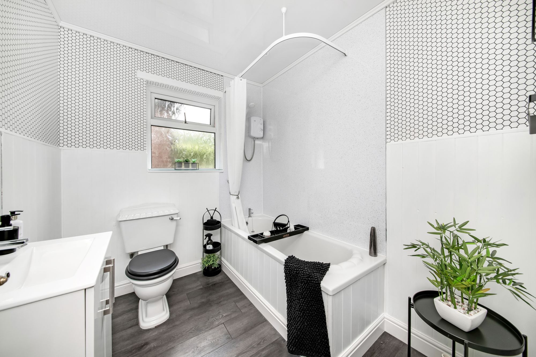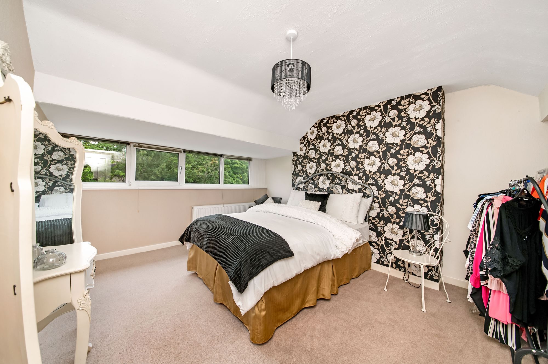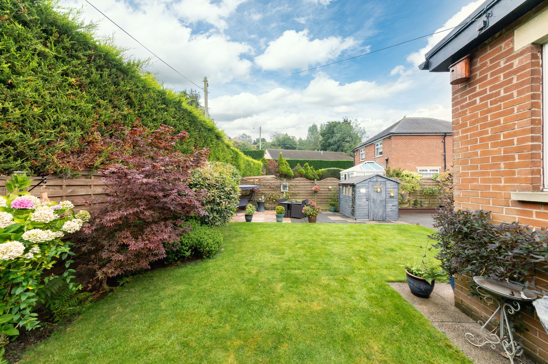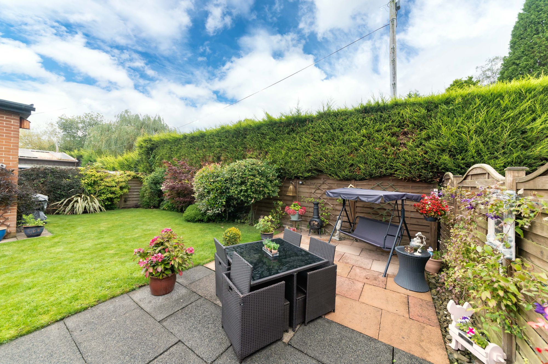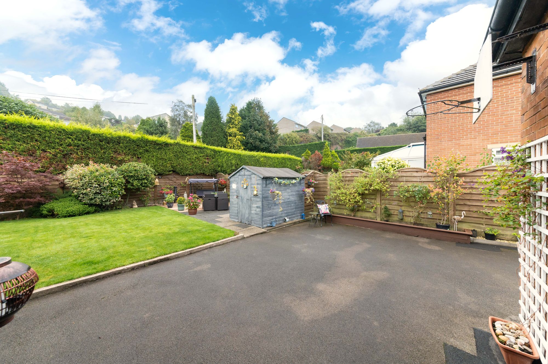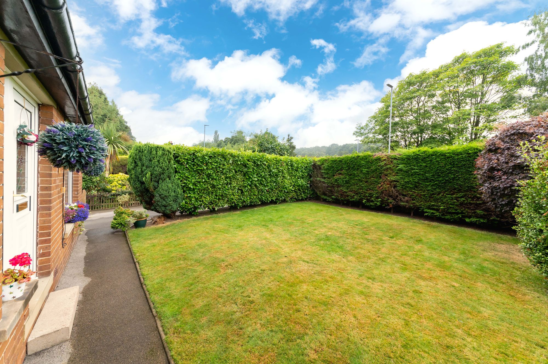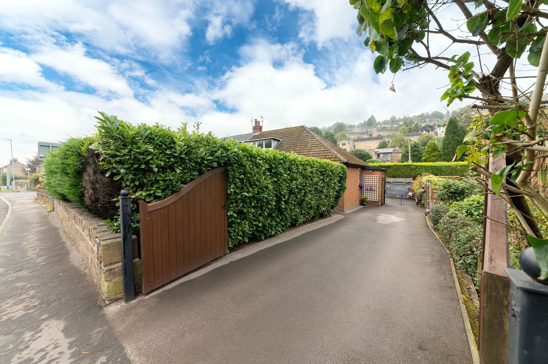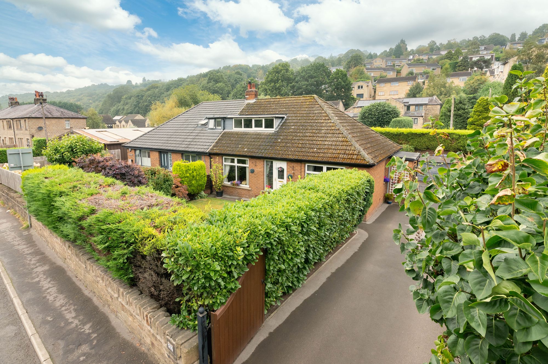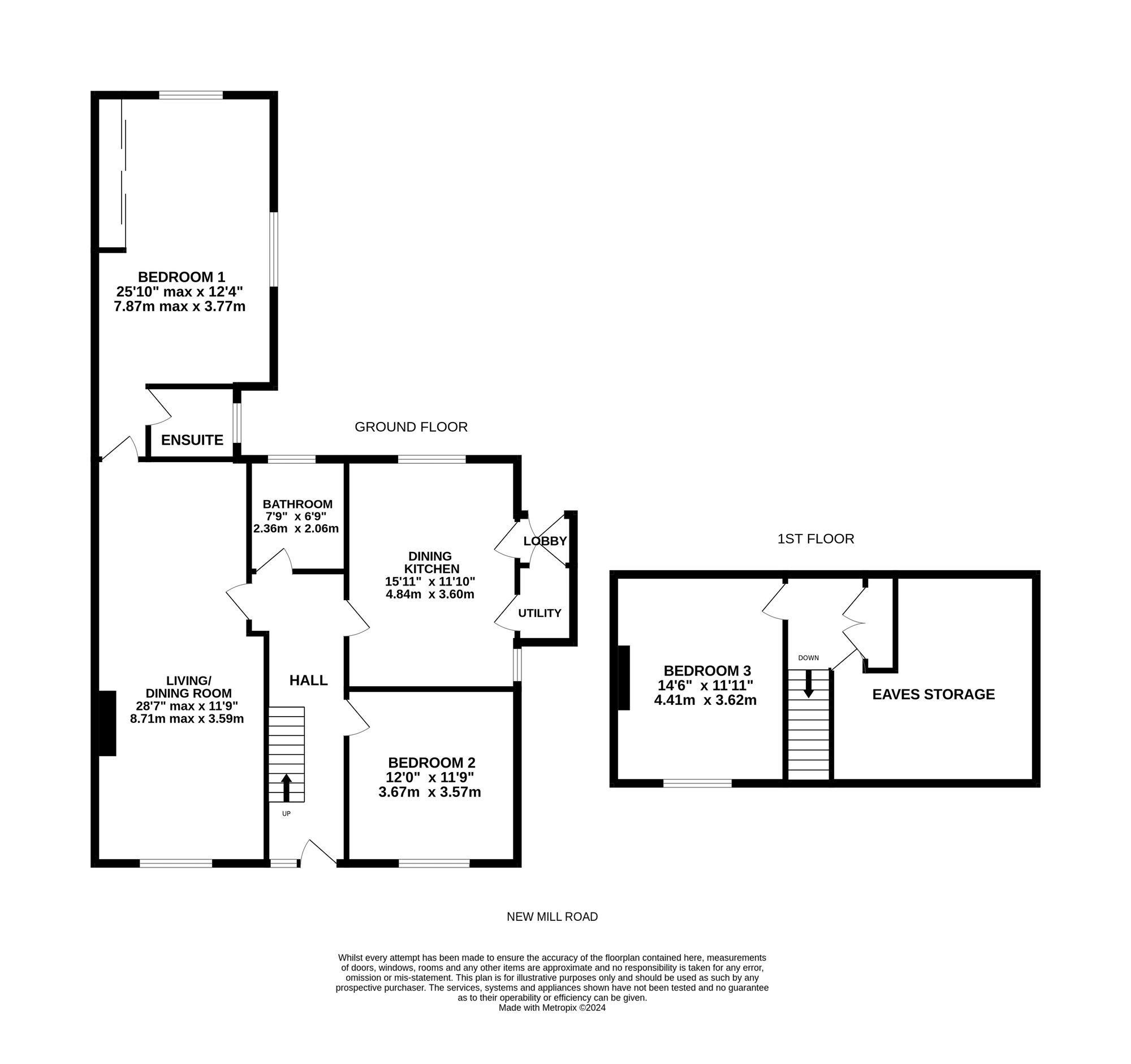A BEAUTIFULLY PRESENTED, SEMI-DETACHED DORMA BUNGALOW, SITUATED IN POPULAR VILLAGE OF BROCKHOLES, NESTLED BETWEEN THE AFFLUENT VILLAGES OF HOLMFIRTH AND HONLEY, THE PROPERTY BOASTS THREE DOUBLE BEDROOMS, FANTASTIC GARDENS AND PRINCIPAL BEDROOM WITH ENSUITE SHOWER ROOM AND FITTED WARDROBES. The property accommodation briefly comprises of entrance hall, open-plan living/dining room, open-plan dining-kitchen, utility, two double bedrooms, one with en-suite shower room and finally the house bathroom to the ground floor. To the first floor there is a spacious double bedroom and significant eaves storage space which could be adapted to create further accommodation (subject to necessary works). Externally there is a lawned garden to the front and a gated driveway provides off street parking for multiple vehicles. To the rear is a further lawn garden and flagged patio area.
Enter the property through a double-glazed PVC front door with obscure and stained-glass inserts into the entrance hall. There is an adjoining double-glazed window with obscure glass and leaded detailing. To the front elevation, the entrance hall features decorative coving into the ceilings, a decorative dado rail with wall panelling beneath, an open tread staircase rises to the first floor with wooden banister and spindle balustrade and there is a radiator. There are two ceiling light points and multi panel doors provide access to the open plan living dining room, dining kitchen, bathroom and ground floor bedroom and there is laminate flooring.
LIVING DINING28' 7" x 11' 9" (8.71m x 3.58m)
As the photography suggests, the open plan living dining room is a generous proportioned reception room which enjoys a great deal of natural light which cascades through the double-glazed bank of windows through the front elevation. The living room features a central ceiling light point, two wall light points and a radiator and the focal point of the room is the living flame effect gas stove fire which is inset into an Ingle Nook fireplace with tiled inset and granite hearth and the living area then seamlessly leads into the dining area. The dining area has a decorative dado rail a radiator and inset spotlight into the ceilings and a multipaneled timber and glazed door proceeds to the principal bedroom.
15' 11" x 11' 10" (4.85m x 3.61m)
The open plan, dining kitchen room features dual aspect double glazed windows to the rear and side elevations, there is high quality LVT flooring, a radiator and a multi panel timber and glazed door proceeds to the rear vestibule. The kitchen features a wide range of fitted wall and base units with shaker style cupboard fronts and with complementary rolled edge work surfaces over which incorporate a single bowl stainless steel sink and drainer unit with chrome mixer tap. The kitchen is well equipped with high quality built-in appliances which include a four-ring gas hob with cooker hood over, a built-in electric fan assisted oven. There is tiling to the splash areas, under unit lighting and glazed display cabinets and the kitchen area features a wood panelled ceiling with inset spotlighting. The dining room features decorative coving, a central ceiling light point and a door provides access to the utility.
The utility room features, space and provisions for automatic washing machine, a ceiling light point and additional space for further storage. There is a wall mounted combination boiler.
REAR VESTIBULEThe rear vestibule has a double-glazed composite door with obscure glazed inserts leading to the rear garden. There is a ceiling light point and a decorative dado rail with wall panelling beneath. There is a wall mounted electric heater and a multi panel door which again provides access to the utility cupboard.
BEDROOM ONE25' 10" x 12' 4" (7.87m x 3.76m)
Bedroom one is a generous proportioned light and airy double bedroom which has ample space for freestanding furniture. There are banks of double-glazed windows to the rear and side elevations, providing the bedroom with a great deal of natural light. There is decorative coving to the ceilings, decorative dado rail, ceiling light points and two radiators. The principal bedroom benefits from a bank of fitted wardrobes which have hanging rails and shelving with both sliding multi panel and mirrored doors and the room also benefits from an en-suite shower room.
The en-suite shower room features a modern, contemporary three-piece suite comprising of a low-level WC with push button flush, a pedestal wash hand basin with chrome mixer tap and a fixed frame shower cubicle with thermostatic rainfall shower and with separate handheld attachment. There are tiled walls and tiled flooring, inset spotlight into the ceilings and an extractor fan. Additionally, the en-suite shower room has a chrome ladder style radiator and a double-glazed window without obscured glass and tiles around to the side elevation.
BEDROOM TWO12' 0" x 11' 9" (3.66m x 3.58m)
Bedroom two again is a generous proportioned light and airy double bedroom which has ample space for free standing furniture. There is a bank of double-glazed windows to the front elevation which have pleasant views across the front garden, decorative coving to the ceilings, a central ceiling light point and radiator.
The bathroom features a three-piece suite which comprises of a low-level WC a panel bath with electric Triton shower over and a broad wash hand basin with vanity cupboard beneath and chrome monoblock mixer tap. There is a panelled ceiling with inset spotlighting, wood panelled walls and panelling to the splash areas a double-glazed window with obscure glass and ceramic sill to the rear elevation and high quality LVT flooring. Taking the staircase from the entrance hall you reached the first floor landing which has useful fitted cupboards providing a great deal of additional storage.
BEDROOM THREE14' 6" x 11' 11" (4.42m x 3.63m)
Bedroom three is a fabulous proportioned double bedroom which has ample space for free standing furniture. There is a bank of double-glazed windows to the front elevation, a ceiling light point and radiator.
Externally to the front, the property benefits from a private and levelled lawned garden with mature, hedged boundaries and with flower and shrub beds. There is a Tarmacadam driveway providing off street parking for multiple vehicles in tandem which lead down the side of the property to gates which enclose the rear gardens.
REAR EXTERNALExternally to the rear, the property benefits from a generous proportion garden which features a Tarmacadam hard standing, providing an ideal space for both alfresco dining, barbecuing, or potentially for further off street parking. There is a flagged patio area which enjoys the afternoon and evening sun and also provides a space for a garden shed or summer house. There are external security lights an external tap, a fabulous lawn area with well stocked flower and shrub beds and there are part fenced and part hedge boundaries and a door provides access to a useful under drawing for additional storage
Warning: Attempt to read property "rating" on null in /srv/users/simon-blyth/apps/simon-blyth/public/wp-content/themes/simon-blyth/property.php on line 314
Warning: Attempt to read property "report_url" on null in /srv/users/simon-blyth/apps/simon-blyth/public/wp-content/themes/simon-blyth/property.php on line 315
Repayment calculator
Mortgage Advice Bureau works with Simon Blyth to provide their clients with expert mortgage and protection advice. Mortgage Advice Bureau has access to over 12,000 mortgages from 90+ lenders, so we can find the right mortgage to suit your individual needs. The expert advice we offer, combined with the volume of mortgages that we arrange, places us in a very strong position to ensure that our clients have access to the latest deals available and receive a first-class service. We will take care of everything and handle the whole application process, from explaining all your options and helping you select the right mortgage, to choosing the most suitable protection for you and your family.
Test
Borrowing amount calculator
Mortgage Advice Bureau works with Simon Blyth to provide their clients with expert mortgage and protection advice. Mortgage Advice Bureau has access to over 12,000 mortgages from 90+ lenders, so we can find the right mortgage to suit your individual needs. The expert advice we offer, combined with the volume of mortgages that we arrange, places us in a very strong position to ensure that our clients have access to the latest deals available and receive a first-class service. We will take care of everything and handle the whole application process, from explaining all your options and helping you select the right mortgage, to choosing the most suitable protection for you and your family.
How much can I borrow?
Use our mortgage borrowing calculator and discover how much money you could borrow. The calculator is free and easy to use, simply enter a few details to get an estimate of how much you could borrow. Please note this is only an estimate and can vary depending on the lender and your personal circumstances. To get a more accurate quote, we recommend speaking to one of our advisers who will be more than happy to help you.
Use our calculator below

