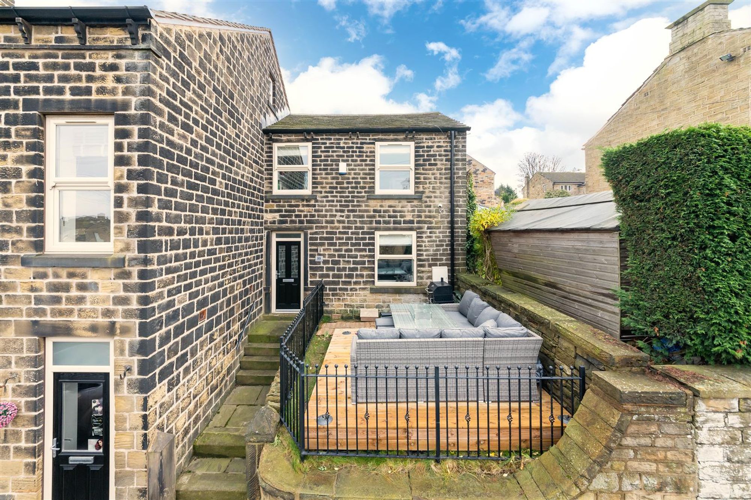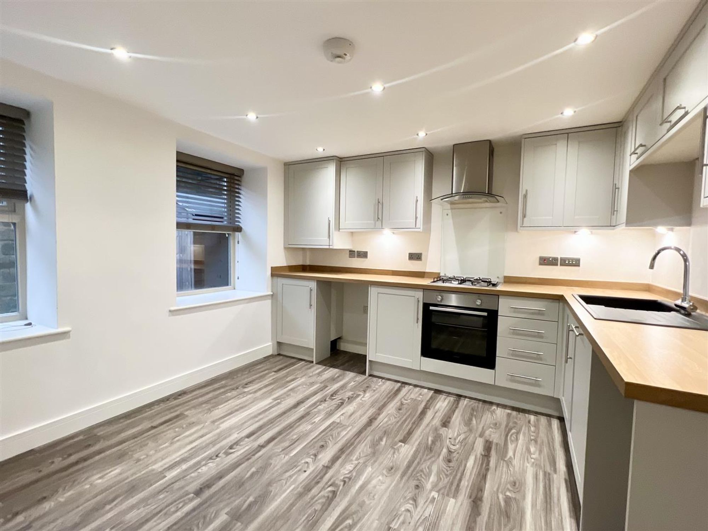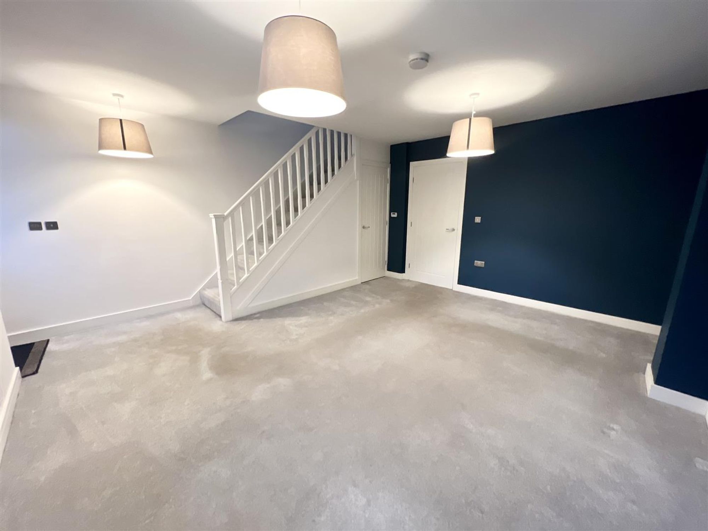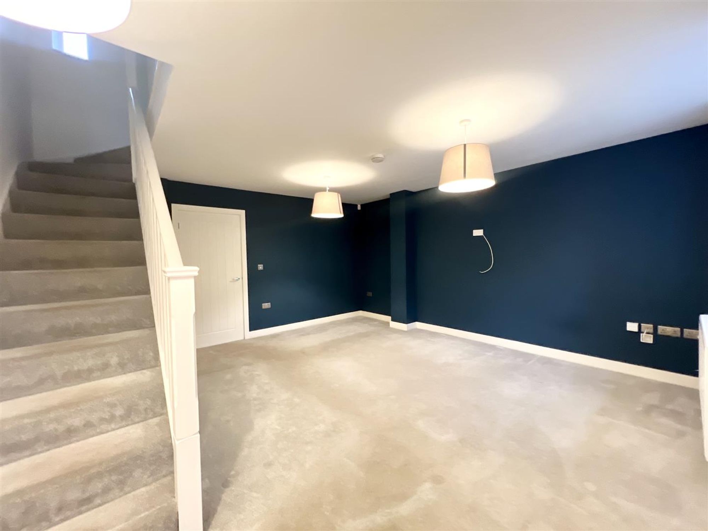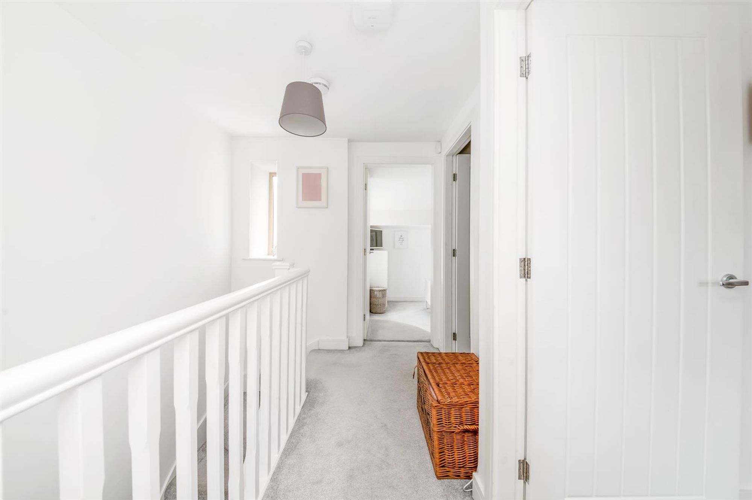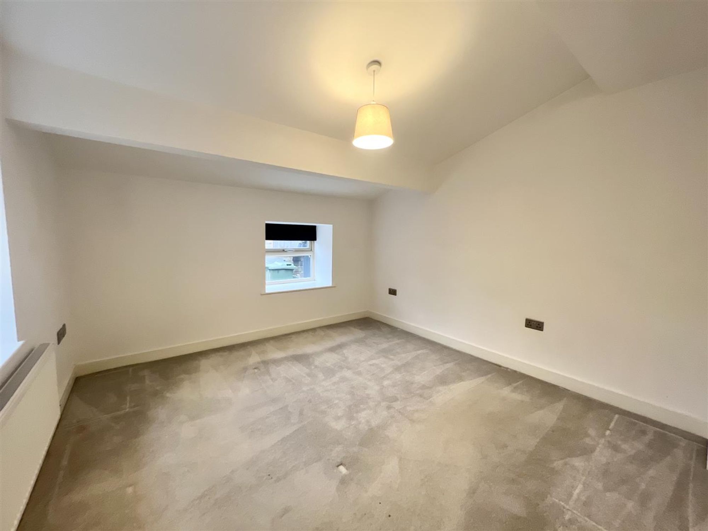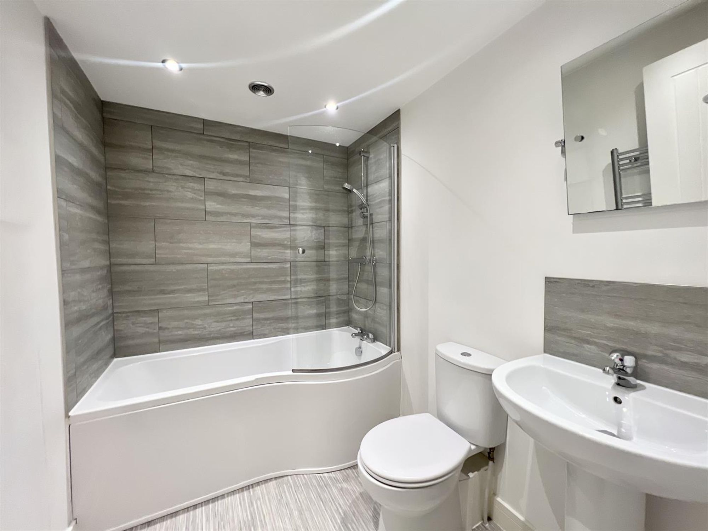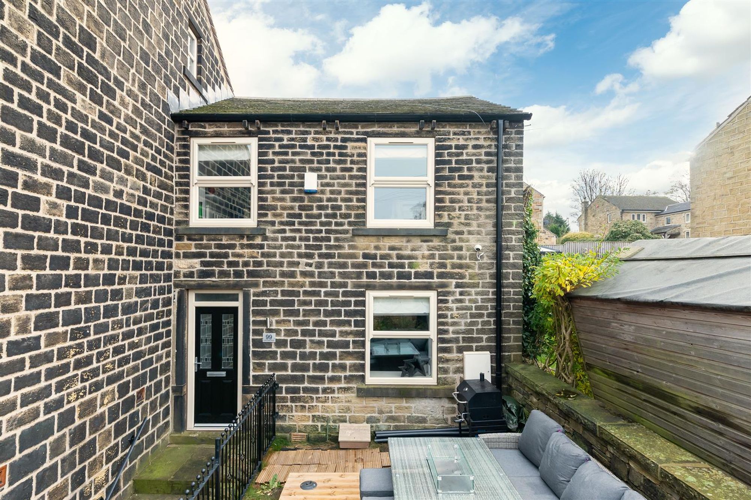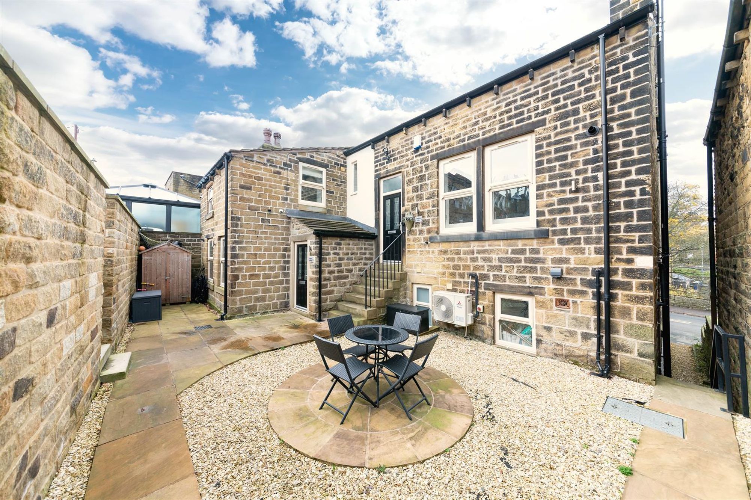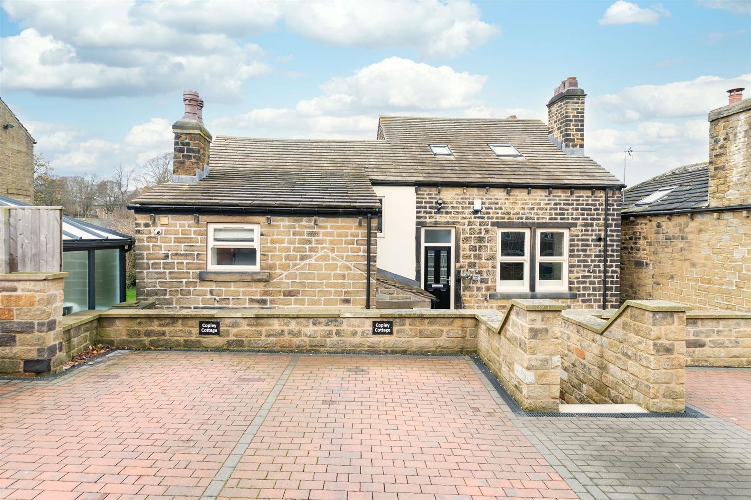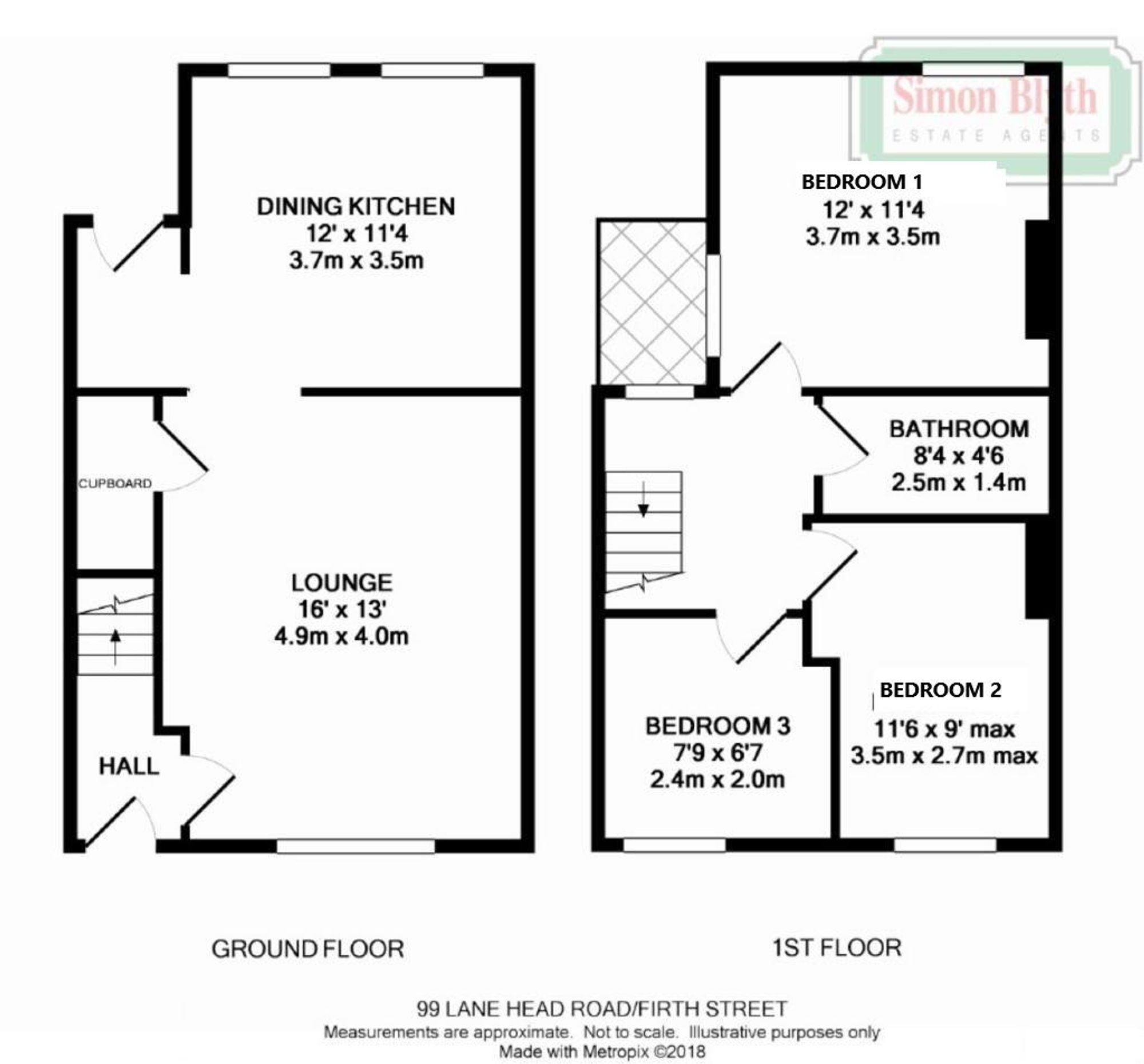** OFFERED WITH NO ONWARD CHAIN **
A BEAUTIFULLY PRESENTED, CHARACTER COTTAGE HAVING BEEN FULLY RENOVATED IN RECENT YEARS, BOASTING TWO PARKING SPACES, GARDENS TO THE FRONT AND REAR AND SITUATED IN THE HEART OF THE VILLAGE OF SHEPLEY. A SHORT WALK TO A RANGE OF AMENITIES, THE LOCAL TRAIN STATION AND IN CATCHMENT FOR WELL REGARDED SCHOOLING. THE PROPERTY IS IDEALLY POSITIONED FOR ACCESS TO COMMUTER LINKS AND INTERNAL VIEWINGS ARE ADVISED TO TRULY APPRECIATE THE QUALITY OF ACCOMMODATION ON OFFER. The property briefly comprises of lounge, open-plan dining kitchen and rear lobby to the ground floor. To the first floor there are three bedrooms and the house bathroom. Externally to the front there is a garden area which has been decked for alfresco dining and sitting out, to the rear is a flagged area and with stairwell which leads to the parking area where there are two allocated spaces.
Tenure Freehold. Council Tax Band B. EPC Rating C.
12' 0" x 11' 4" (3.66m x 3.45m)
The open plan Dining-Kitchen room features two double glazed windows to the rear elevation, high quality flooring and inset spotlighting to the ceiling. The Kitchen features a range of fitted wall and base units with shaker style cupboard fronts and with complimentary work surfaces over which incorporate a single bowl composite Lamona sink ink unit with chrome mixer tap above, the Kitchen is well equipped with fitted appliances including a four ring Lamona gas hob with ceramic splash back and canopy style cooker hood over and a built in, electric, fan assisted Lamona oven. There is an integrated Lamona dishwasher and space and plumbing for a washing machine and the Kitchen benefits from soft closing doors and drawers, under unit lighting and there is space for a under counter fridge unit. The Kitchen also houses the property combination boiler and there is a television point and radiator.
From the kitchen, there is a rear entrance area which features a double-glazed composite door with leaded detailing which leads to the rear courtyard and here there is a wall mounted radiator, inset spotlight and space for coats, shoes and boots.
LOUNGE16' 0" x 13' 0" (4.88m x 3.96m)
The Lounge is a generously proportioned reception room which is decorated to a high standard and features a double-glazed window to the front elevation, and is accessed via a double glazed, composite door with leaded detailing and obscure glass from the front elevation. The lounge features three ceiling light points, a radiator and a staircase rises to the first floor with wooden banister and spindles and there is a useful understairs storage cupboards and television and telephone point.
Taking the staircase to the first floor, you reach the landing which has a double-glazed window to the rear elevation and doors provide access to three Bedrooms and the House Bathroom. There is a ceiling light point, a wooden banister with spindles over the stairwell head and a loft hatch with drop down ladder which gives access to a useful boarded attic space.
BEDROOM ONE12' 0" x 11' 4" (3.66m x 3.45m)
Bedroom One is a light and airy, dual aspect double bedroom with ample space for free-standing furniture. There are windows to the rear and side elevations, a ceiling light point, and a radiator.
11' 6" x 9' 0" (3.51m x 2.74m)
Bedroom Two can accommodate a double bed, with space for free-standing furniture. There is a double-glazed window to the front elevation, which has a pleasant open-aspect view across Lane Head Road and towards the village centre. There is a radiator and central ceiling light point.
7' 9" x 6' 7" (2.36m x 2.01m)
Bedroom Three is a single bedroom which can be utilised as a home office or nursery. There is a double-glazed window to the front elevation, a radiator and ceiling light point.
8' 4" x 4' 6" (2.54m x 1.37m)
The House Bathroom features a modern, white, three-piece suite, which comprises a P-shaped panel bath with thermostatic shower over and curved shower guard, a low-level W.C. with push-button flush, and a pedestal wash hand basin with chrome Monobloc mixer tap and tile splashback. There is high quality flooring, a chrome ladder-style radiator, inset spotlighting to the ceilings and an extractor fan.
To the front of the property is a raised low maintenance garden area with decked area ideal for alfresco dining and sitting out. To the rear is a flagged patio area part of which is communal with the neighbouring property. There is a stone stairwell which leads to a courtyard with allocated parking spaces. There are two spaces for the subject property and visitors parking available.
C

