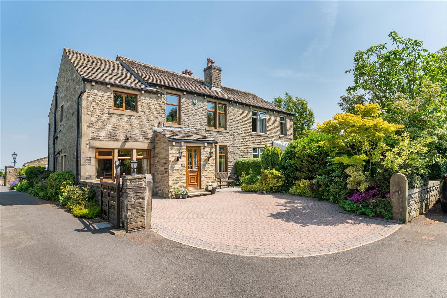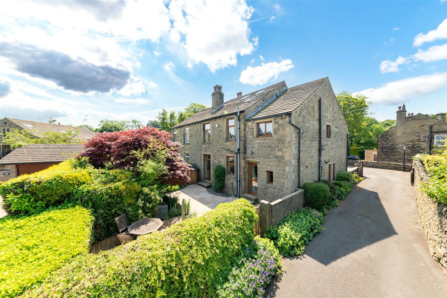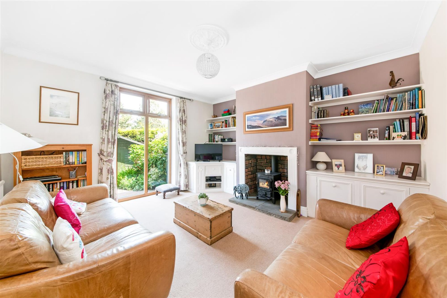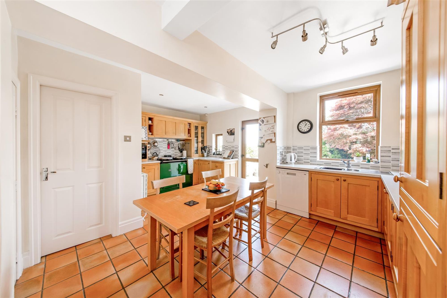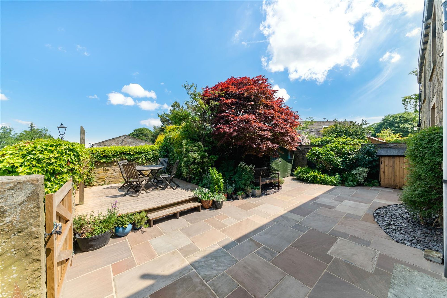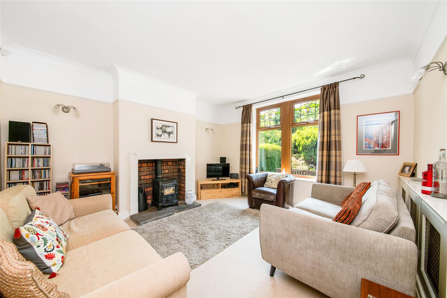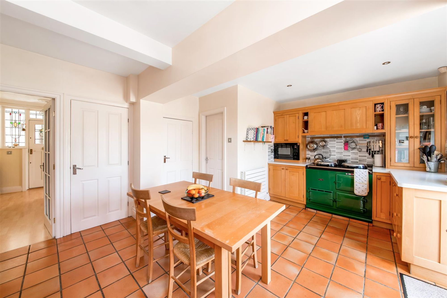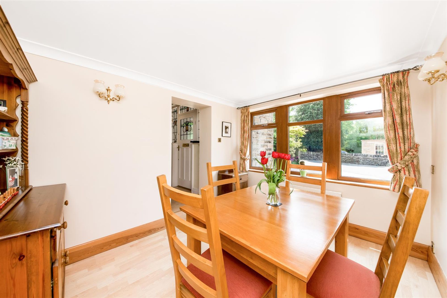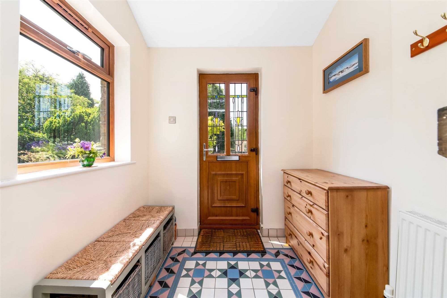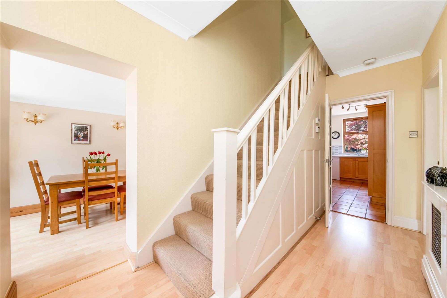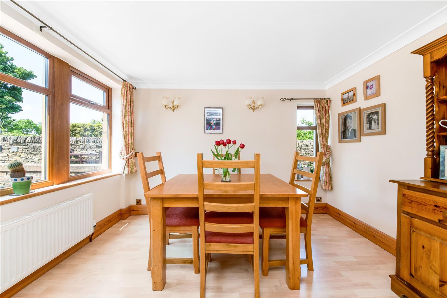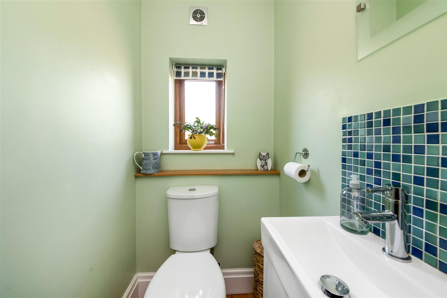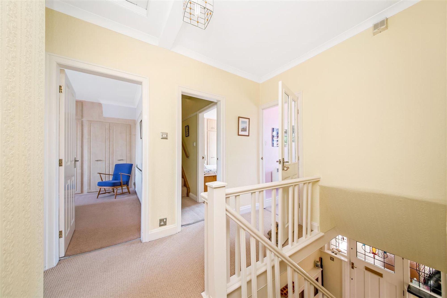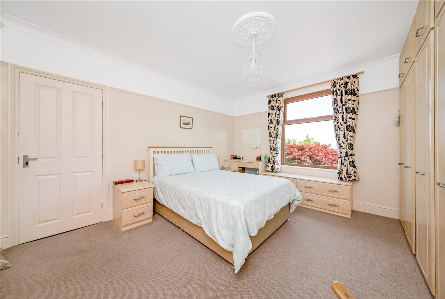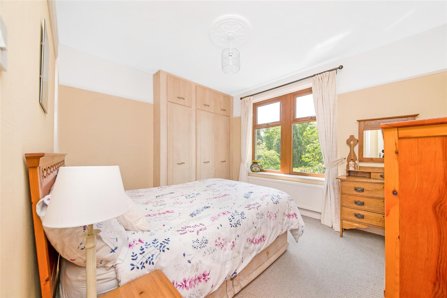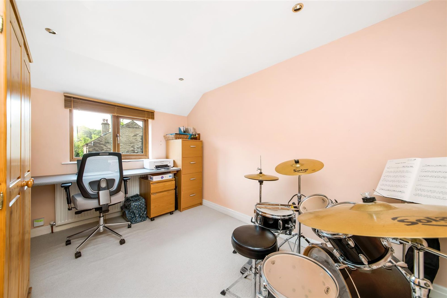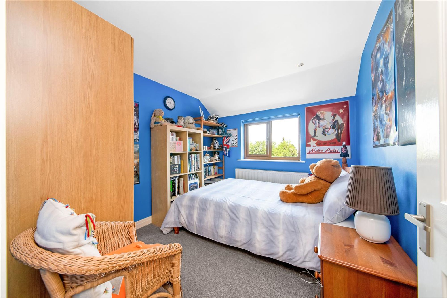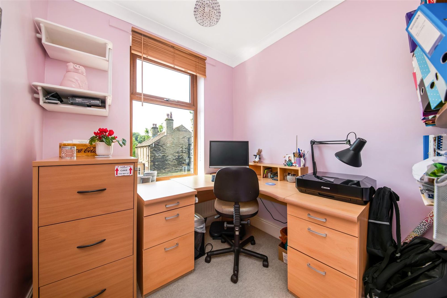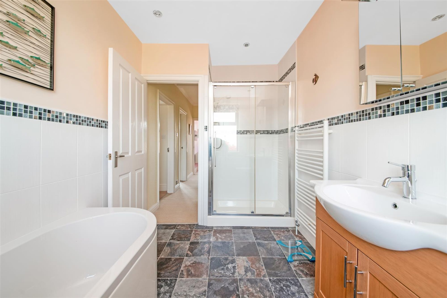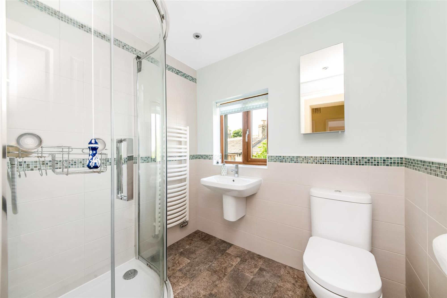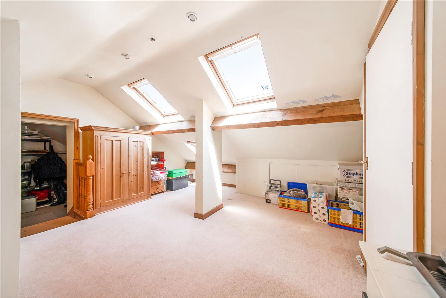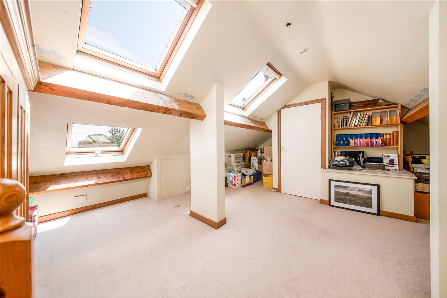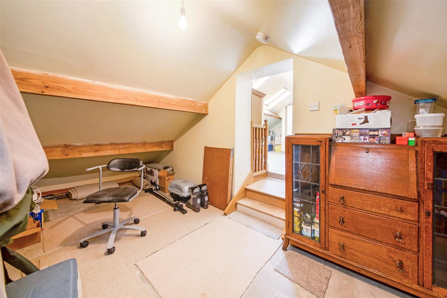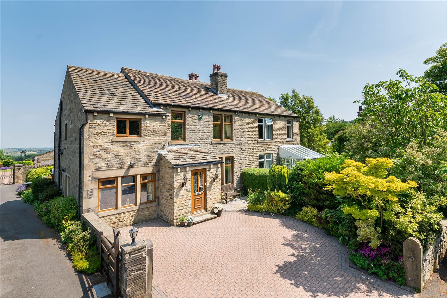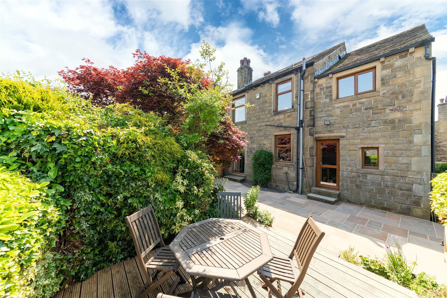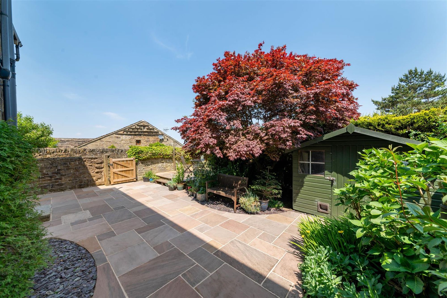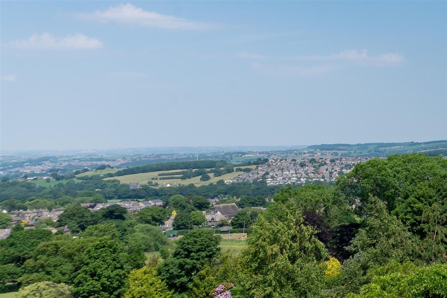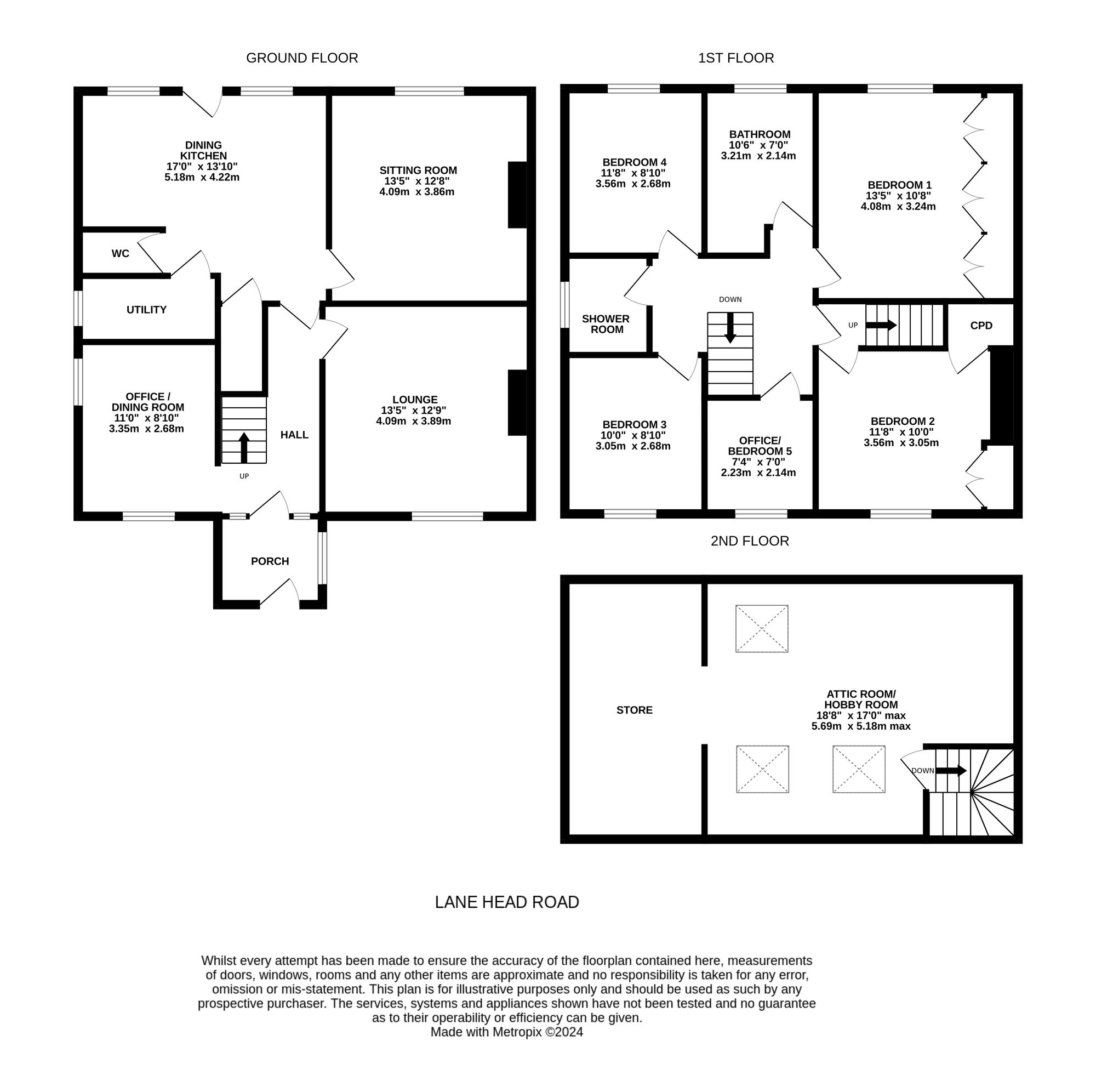**OFFERED WITH NO ONWARD CHAIN** POSITIONED IN A DELIGHTFUL, PRIVATE HAMLET SET OFF LANE HEAD ROAD, ON THE UPPER FRINGES OF THIS MUCH-LOVED VILLAGE, AND HAVING AN ELEVATED LOCATION ENJOYING SUPRISING AND FANTASTIC FAR-REACHING RURAL VIEWS FROM ALL ASPECTS. VIEWINGS ARE AN ABSOLUTE MUST IN ORDER TO TRULY APPRECIATE THE ACCOMMODATION AND SETTING ON OFFER.
The accommodation briefly comprises of entrance porch, entrance hall, lounge, sitting room, home office/dining room/third reception room, open-plan dining-kitchen, understairs pantry, downstairs w.c. and utility room to the ground floor. To the first floor, there are four double bedrooms, a home office/bedroom five, the family bathroom and a shower room. To the second floor is a useful attic room/bedroom six with adjoining storeroom (this could be developed into an en-suite shower room subject to consents and works). Externally, there is a block paved courtyard to the front with well stocked flower and shrub beds. To the rear is a private, low maintenance courtyard with Indian stone flagged patio and raised decked area.
EPC Rating C. Council Tax Code F. Tenure Freehold.
6' 7" x 5' 7" (2.01m x 1.70m)
Enter into the property through a double-glazed front door with obscure and stained-glass inserts with leaded detailing. The entrance porch benefits from attractive tiled flooring, an exposed stone wall, a double-glazed window to the side elevation, a radiator, and a ceiling light point. Access is provided to the main accommodation via a beautiful, original, timber front door with obscure and stained-glass inserts with leaded detailing and adjoining windows.
13' 2" x 7' 0" (4.01m x 2.13m)
A most welcoming, light and airy entrance hall which benefits from a staircase with wooden banister and spindles rising to the first floor. There is decorative coving to the ceiling, an ornate ceiling rose with ceiling light point, a radiator, and the entrance hall provides access to the lounge, the dining kitchen, and the second reception room.
13' 5" x 12' 9" (4.09m x 3.89m)
The lounge is a light and airy reception room which features a bank of double-glazed mullion windows with stained glass and leaded detailing window heads to the front elevation. There is a decorative picture rail, decorative coving to the ceiling, a radiator, and the focal point of the room is the beautiful Inglenook brick fireplace with cast-iron Montrose Clearview log-burning stove set upon a raised stone hearth.
11' 0" x 8' 10" (3.35m x 2.69m)
This versatile space can be utilised in a variety of ways. With dual-aspect windows to the side and a bank of double-glazed mullion windows to the front, the room enjoys a great deal of natural light and features decorative coving to the ceiling, three wall light points, and a radiator. The current vendors use this room as a formal dining room; however, it could be utilised as a fabulous home office or potentially a playroom for the growing family.
Please note - This room was originally a garage and could be converted back if required, subject to necessary works.
The dining kitchen features two double-glazed windows to the rear elevation and a double-glazed external door which seamlessly leads out to the property’s gardens. The kitchen features inset spotlighting, a ceiling light point, a horizontal wall-mounted radiator, and multi-panel doors providing access to the understairs pantry, downstairs w.c., utility room, and the sitting room. The kitchen features a range of high-quality fixed-frame wall and base units with shaker-style cupboard fronts and with complementary work surfaces over which incorporate a one-and-a-half bowl Lamona sink and drainer unit with chrome mixer tap above. The kitchen is equipped with glazed display cabinets, an integrated fridge and freezer unit, under-unit lighting, and the focal point of the kitchen is the twin-plate gas AGA which has an integrated cooker hood over and tiling to the splash areas. There is attractive tiled flooring and plumbing for a dishwasher.
UNDERSTAIRS PANTRY8' 3" x 3' 0" (2.51m x 0.91m)
The understairs pantry features a stone slab table, shelving in situ, a wall light point., and original Yorkshire stone flagged flooring.
8' 10" x 4' 2" (2.69m x 1.27m)
The utility room features fitted wall and base units with shaker-style cupboard fronts and complementary rolled-edge work surfaces over, which incorporate a single-bowl stainless-steel sink and drainer unit with chrome mixer tap. There is terracotta tiled flooring with matching tiled skirting, inset spotlighting to the ceilings, a double-glazed window with obscure glass to the side elevation, and tiling to the splash areas. The utility room has plumbing for an automatic washing machine and space for a tumble dryer.
5' 6" x 3' 5" (1.68m x 1.04m)
The tiled flooring from the open-plan dining kitchen room continues into the downstairs w.c. which features a white, modern two-piece suite comprising of a low-level w.c. with push-button flush and a broad wash hand basin with vanity unit under and chrome mixer tap. There is tiling to the splash areas, a double-glazed window with obscure glass to the side elevation, an extractor fan, a ceiling light point, and a wall-mounted, chrome, ladder-style radiator.
13' 5" x 12' 8" (4.09m x 3.86m)
The sitting room is a light and airy reception room which features a bank of double-glazed floor-to-ceiling windows to the rear elevation, which provide a pleasant view across the property’s gardens and provide the room with a great deal of natural light. There is decorative coving to the ceilings, an ornate ceiling rose with central ceiling light point, a radiator, bespoke fitted cupboards inset into either alcove and with shelving above at either side of the chimney breast. The focal point of the room is the Inglenook brick fireplace which is home to a cast iron Clearview living flame effect gas fire, set upon a raised stone hearth.
Taking the staircase from the entrance hall, you reach the first floor landing, which has doors providing access to five bedrooms, the house bathroom, and the house shower room. There is decorative coving to the ceiling, a ceiling light point, an inset spotlight to the ceiling, a multi-panel timber and glazed door provide access to a vestibule which encloses a staircase rising to the second floor and a door leading to bedroom two.
BEDROOM ONE13' 5" x 10' 8" (4.09m x 3.25m)
Bedroom one is a generously proportioned double bedroom with ample space for freestanding furniture. The room enjoys a great deal of natural light and has fabulous open-aspect views across the valley through the double-glazed picture window to the rear elevation. The room features a decorative plate rail and decorative coving to the ceiling, and there is an ornate ceiling rose with central ceiling light point. The principal bedroom benefits from an array of fitted furniture, including wall-to-wall, floor-to-ceiling fitted wardrobes with hanging rails, shelving, and cupboards over. There is a matching dressing unit with bedside cabinets and drawers.
A multi-panel timber and glazed door provide access to a vestibule which contains a staircase with wooden banister rising to the attic room and a multi-panel door which proceeds into bedroom two.
BEDROOM TWO11' 8" x 10' 0" (3.56m x 3.05m)
Bedroom two is another generously proportioned double bedroom which benefits from a wealth of natural light which cascades through the bank of double-glazed mullion windows to the front elevation. There is a pleasant open-aspect view across the courtyard and of a tree-lined aspect. The room features a decorative picture rail, an ornate ceiling rose with central ceiling light point, a radiator, and floor-to-ceiling fitted wardrobes with hanging rails, shelving, and cupboards over. There is also an additional, useful, understairs storage cupboard with twin hanging rails and an internal light point.
11' 8" x 8' 10" (3.56m x 2.69m)
Bedroom three is currently utilised as a home office but can accommodate a double bed with ample space for freestanding furniture. There is inset spotlighting to the ceilings, a radiator, and a bank of double-glazed windows to the front elevation which again offer pleasant open-aspect views across the courtyard and of fields beyond.
10' 0" x 8' 10" (3.05m x 2.69m)
Bedroom four is another double bedroom with ample space for freestanding furniture. There are breathtaking, far-reaching views from the double-glazed window to the rear elevation, and there is inset spotlighting to the ceiling and a radiator.
7' 4" x 7' 0" (2.24m x 2.13m)
The office/bedroom five is a generously proportioned single bedroom which can be utilised as a home office or nursery. There is a three-quarter depth double-glazed window to the front elevation, decorative coving to the ceiling, an ornate ceiling rose with central ceiling light point, a radiator, and an additional wall-mounted electric heater.
10' 6" x 7' 0" (3.20m x 2.13m)
The house bathroom features a modern four-piece suite which comprises of a double-ended panel bath with chrome Monobloc mixer tap, a broad-winged wash hand basin with central mixer tap and vanity unit under, a low-level w.c. with push-button flush, and a fixed frame shower cubicle with Myra Sport shower. There is attractive tiling to dado height and splash areas, tile effect vinyl flooring, inset spotlighting to the ceiling, and a wall-mounted ladder-style radiator. The house bathroom also features a wall-mounted vanity unit with mirrored cupboard fronts and with spotlights over, and there is a double-glazed window to the rear elevation, again taking full advantage of the fabulous position of the property with open-aspect views across the valley.
6' 6" x 5' 7" (1.98m x 1.70m)
The house shower room features a contemporary three-piece suite comprising of a quadrant-style shower cubicle with thermostatic Grohe shower unit, a low-level w.c. with push-button flush, and a wall-mounted wash hand basin with chrome Monobloc mixer tap. There is tiling to dado height and splash areas with an attractive mosaic border. The shower room also benefits from a curved, wall-mounted, ladder-style radiator, inset spotlighting to the ceiling, and a double-glazed window to the side elevation with spectacular, far-reaching views.
18' 8" x 17' 0" (5.69m x 5.18m)
The attic room is a great addition to this family home, offering a versatile and open space which could be utilised as a playroom, occasional bedroom, or a fabulous-sized home office. The room enjoys a great deal of natural light which cascades through the three double-glazed skylight windows to the rear elevation, and which offer a lovely open-aspect view across the valley towards Emley Moor Mast. There are exposed timber beams on display, useful under-eaves storage areas, inset spotlighting to the ceiling, and a radiator. The attic room also has useful bulkhead storage and proceeds to an additional room via a doorway.
19' 10" x 8' 10" (6.05m x 2.69m)
The second room in the attic space can again be utilised as further accommodation, a useful storage area, or as a cinema room or similar. There are exposed timber beams to the ceiling and a ceiling light point.
It should be noted that the property has gas fired central heating, external lighting, and an alarm system. Broadband speeds of up to 900Mb are available. Additional parking could be created to the rear of the property subject to necessary works and consents.
C
Repayment calculator
Mortgage Advice Bureau works with Simon Blyth to provide their clients with expert mortgage and protection advice. Mortgage Advice Bureau has access to over 12,000 mortgages from 90+ lenders, so we can find the right mortgage to suit your individual needs. The expert advice we offer, combined with the volume of mortgages that we arrange, places us in a very strong position to ensure that our clients have access to the latest deals available and receive a first-class service. We will take care of everything and handle the whole application process, from explaining all your options and helping you select the right mortgage, to choosing the most suitable protection for you and your family.
Test
Borrowing amount calculator
Mortgage Advice Bureau works with Simon Blyth to provide their clients with expert mortgage and protection advice. Mortgage Advice Bureau has access to over 12,000 mortgages from 90+ lenders, so we can find the right mortgage to suit your individual needs. The expert advice we offer, combined with the volume of mortgages that we arrange, places us in a very strong position to ensure that our clients have access to the latest deals available and receive a first-class service. We will take care of everything and handle the whole application process, from explaining all your options and helping you select the right mortgage, to choosing the most suitable protection for you and your family.
How much can I borrow?
Use our mortgage borrowing calculator and discover how much money you could borrow. The calculator is free and easy to use, simply enter a few details to get an estimate of how much you could borrow. Please note this is only an estimate and can vary depending on the lender and your personal circumstances. To get a more accurate quote, we recommend speaking to one of our advisers who will be more than happy to help you.
Use our calculator below

