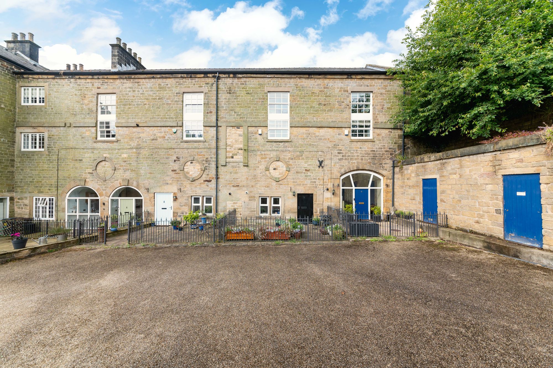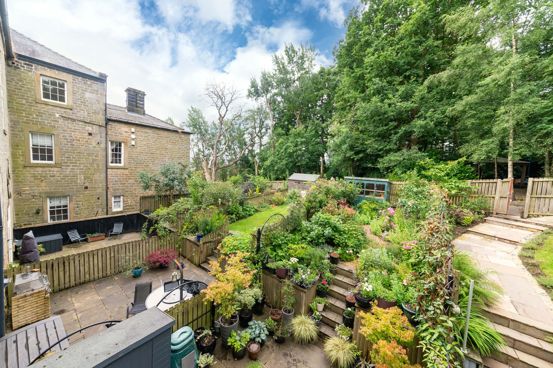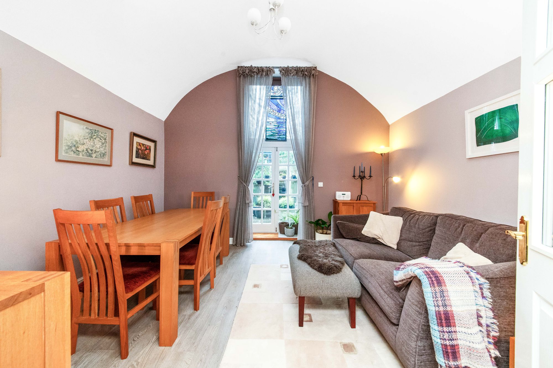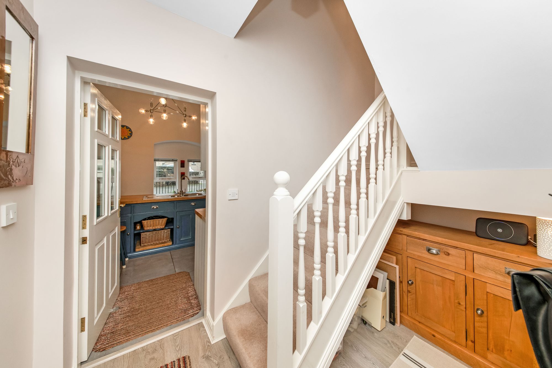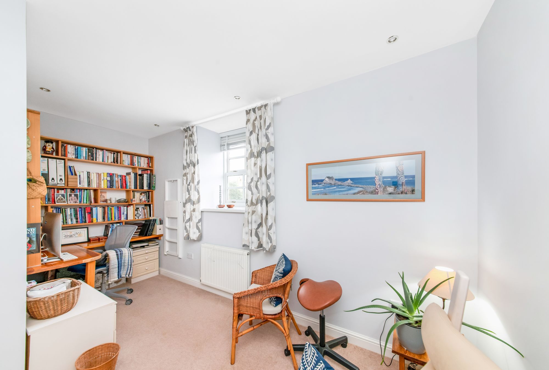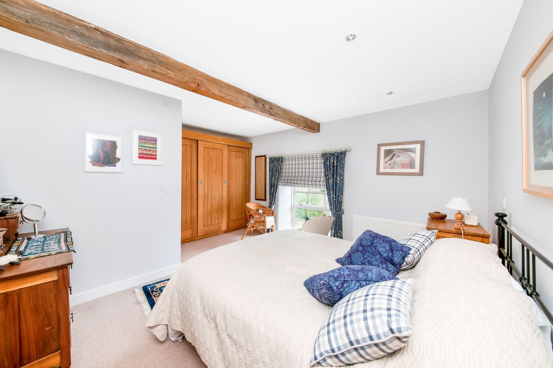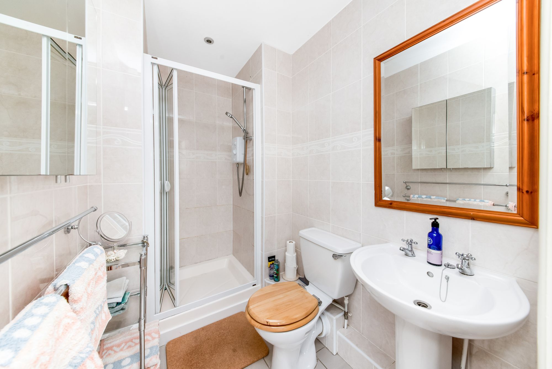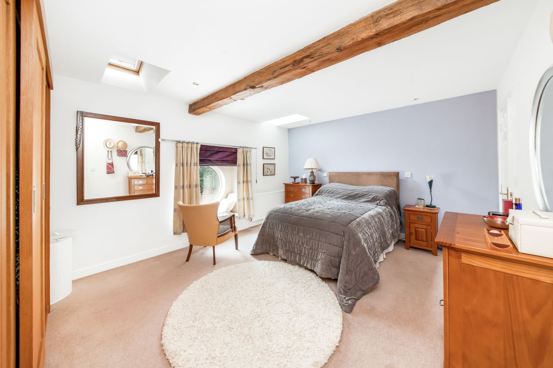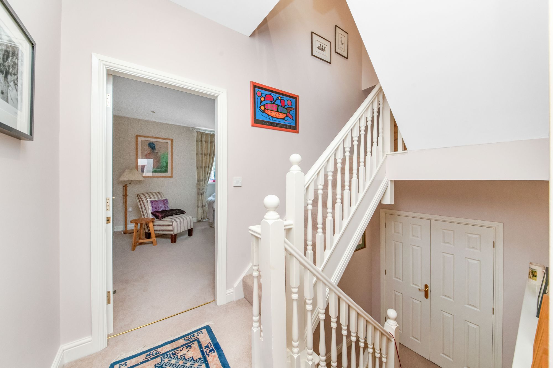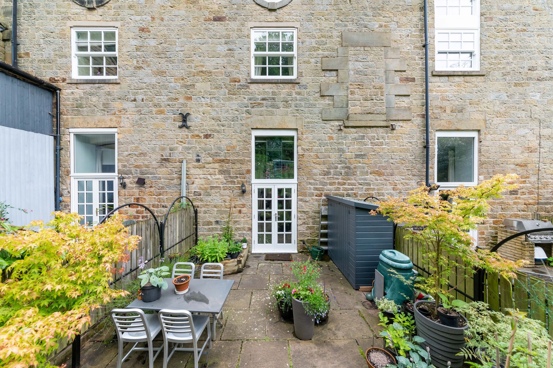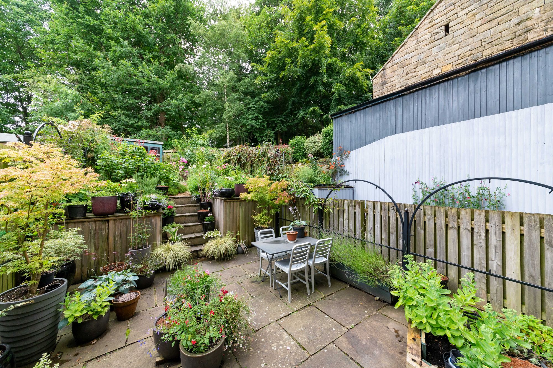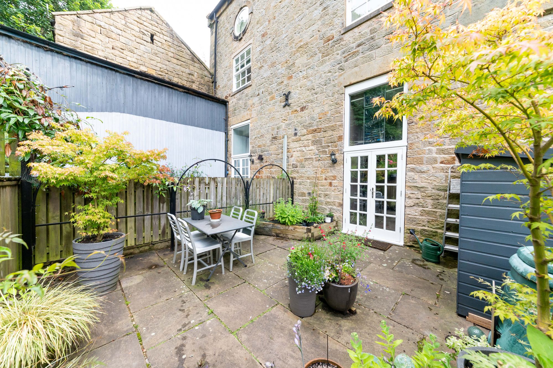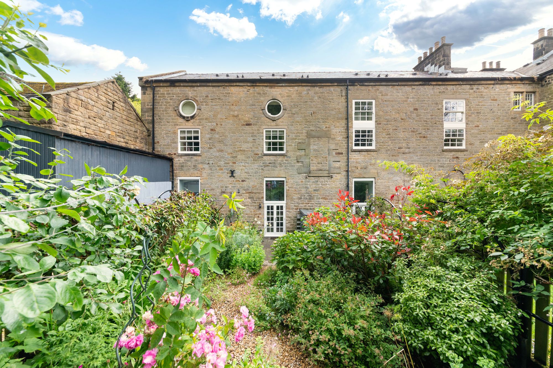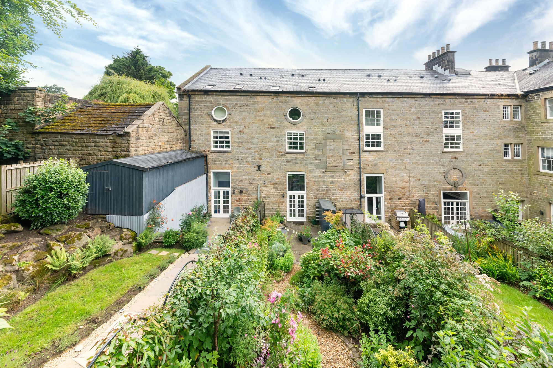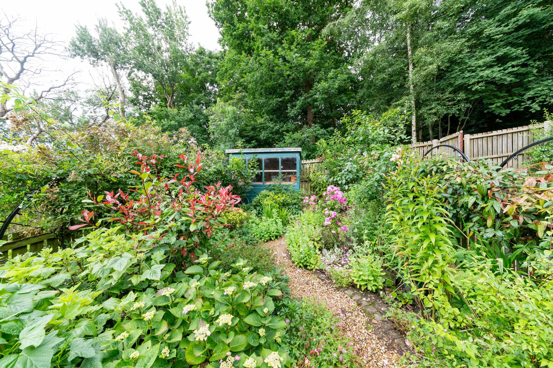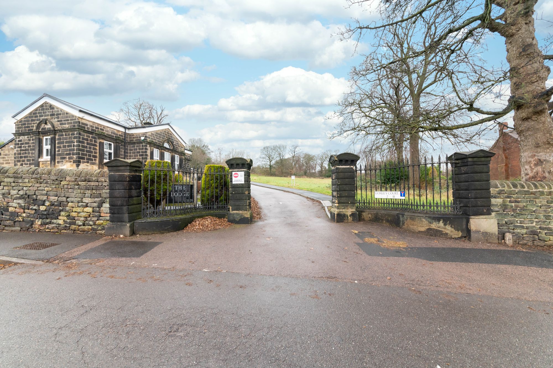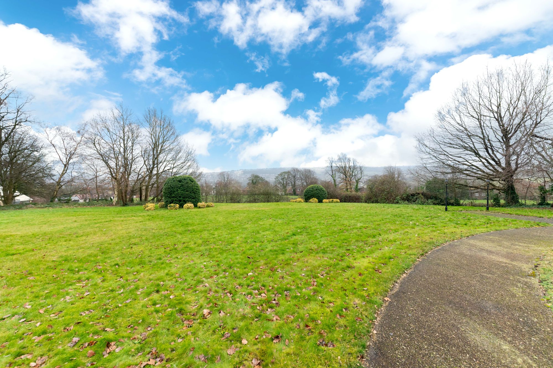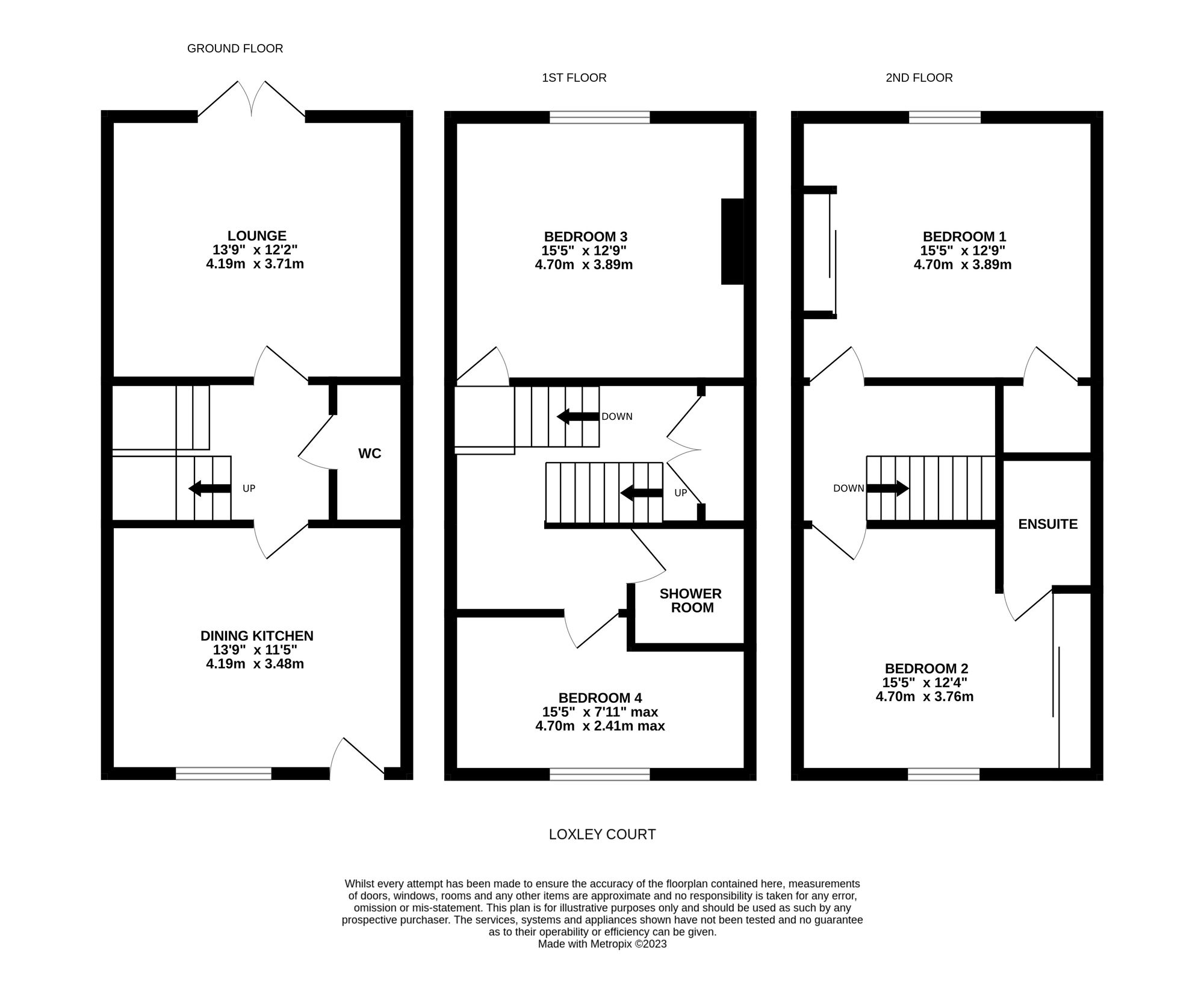A SPACIOUS GRADE II LISTED PERIOS HOME, OCCUPYING A SECLUDED POSITION BEHIND THE FORMER LOXLEY HALL. ORIGINALLY FORMING STABLES AND SERVICES BUILDINGS OF LOXLEY HALL, THE PROPERTY WAS CONVERTED IN 2004, AND NOW OFFERS SUBSTANTIAL AND VERSATILE ACCOMMODATION OVER THREE FLOORS WITH THREE/FOUR BEDROOMS.
THE PROPERTY COMBINES ORIGINAL PERIOD FEATURES WITH MODERN FIXTURES AND FITTINGS, HAVING BEEN SUBSTANTIALLY UPGRADED SINCE 2012 BY THE CURRENT OWNER. THERE IS EASY ACCESS TO LOXLEY AND WADSLEY COMMON, AND TO THE PEAK DISTRICT. HAVING BEEN SIGNIFICANTLY UPGRADED BY THE VENDOR, THE ACCOMMODATION IS NOW AS FOLLOWS; To the ground floor, fabulous breakfast kitchen with integrated appliances and central breakfast island, inner hallway, downstairs W.C., living/dining room. To the first floor, there is the lounge/bedroom three, bedroom four and house shower room. To the second floor, there are two further double bedrooms including master with en-suite. Outside there is a low maintenance garden to the front, with a share of the communal space, an allocated parking space and access to visitor parking spaces. To the rear is a pleasant, enclosed landscaped garden, with a woodland backdrop. The garden is designed for easy maintenance with a variety of shrubs, spring bulbs and perennial plants. The EPC rating is D-67 and the council tax band is E.
Entrance gained via timber door into the breakfast kitchen.
BREAKFAST KITCHENA well proportioned breakfast kitchen with a vaulted ceiling and the main focal point being a breakfast bar island with seating space, solid wood base units and wood block worktops with a one and half bowl Franke stainless steel sink with chrome mixer tap over. The kitchen also has further wall and base units in a wood effect shaker style with continuation of the solid wood block worktops and there are integrated appliances in the form of Bosch electric oven and grill with matching five burner gas hob and extractor fan over and an integrated dishwasher and fridge freezer. There is ceiling light, further under cupboard lighting, tiled floor, central heating radiator and two timber double glazed windows to the front elevation. A timber and glazed door then leads through to the inner hallway.
INNER HALLWAYWith inset ceiling spotlights, wood effect laminate flooring, central heating radiator and staircase rising to the first floor. Here we gain access to the following.
DOWNSTAIRS W.C.Comprising a two piece white suite in the form of low level W.C. and basin sat within a vanity unit with chrome mixer tap over. There are inset ceiling spotlights, extractor fan, full tiling to the walls and floor and a central heating radiator. From the inner hall, a timber a glazed door leads through to the lounge/dining room.
LOUNGE/DINING ROOMA versatile reception space again enjoying a vaulted ceiling. There is ceiling light, continuation of the wood effect laminate flooring, central heating radiator and timber and glazed French doors giving access to the rear garden, with a feature window above.
FIRST FLOOR LANDINGFrom the inner hallway, the staircase rises and turns to the first floor landing, but there is a point on the stairs which has inset ceiling spotlights and built in cupboard. The landing has inset ceiling spotlights, central heating radiator, staircase rising to the second floor and here we gain entrance to the following.
LIVING ROOM/BEDROOM THREECurrently used as an additional reception space, having previously been used as a double bedroom. This versatile space has a main focal point of an electric fire with surround, inset ceiling spotlights, central heating radiator and timber double glazed window to the rear, enjoying a wooded backdrop.
BEDROOM FOURCurrently used as a study, this well sized room has inset ceiling spotlights, central heating radiator and timber double glazed window to the front.
HOUSE SHOWER ROOMComprising a three piece white suite in the form of close coupled W.C., pedestal basin with chrome mixer tap over and walk in shower with mains fed chrome mixer shower within. There are inset ceiling spotlights, extractor fan, full tiling to the walls and floor, shaver socket and chrome towel rail/radiator.
SECOND FLOOR LANDINGFrom the first floor landing, the staircase rises and turns to the second floor landing. There is a split level mid landing with space for furniture. We reach the second floor landing which has a spindle balustrade, exposed timber beam, ceiling light and access to the loft via a hatch. Here we gain entrance to the following rooms.
BEDROOM ONEA generous double bedroom with exposed timber beam, inset ceiling spotlights, central heating radiator, bespoke oak fitted wardrobes and timber double glazed window to the front.
EN-SUITE SHOWER ROOMComprising a three piece white suite in the form of close coupled W.C., pedestal basin with chrome taps over and shower enclosure with electric shower within. There are inset ceiling spotlights, extractor fan, full tiling to the walls and floor and central heating radiator.
BEDROOM TWOAn excellently proportioned further double bedroom, again with built in bespoke oak wardrobes. There is inset ceiling light, exposed timber beam, central heating radiator and feature port hole timber double glazed window to the rear with a wooded backdrop, with further natural light gained via two velux skylights, each with remote control operated blind system.
OUTSIDETo the front of the home is an iron gate which opens onto a flagged garden space with perimeter railings and communal area in front. The home also has an allocated parking space in the shared carpark with use of visitor spaces. To the rear, there is a well sized landscaped garden full of life and enjoying a pleasant wooded backdrop. Immediately behind the home is a stone flagged seating area with steps rising up to a levelled garden with meandering path, flagged by flower beds containing various plants and shrubs. To the bottom of the garden there is hard standing for a shed and the garden is fully enclosed with perimeter fencing.

