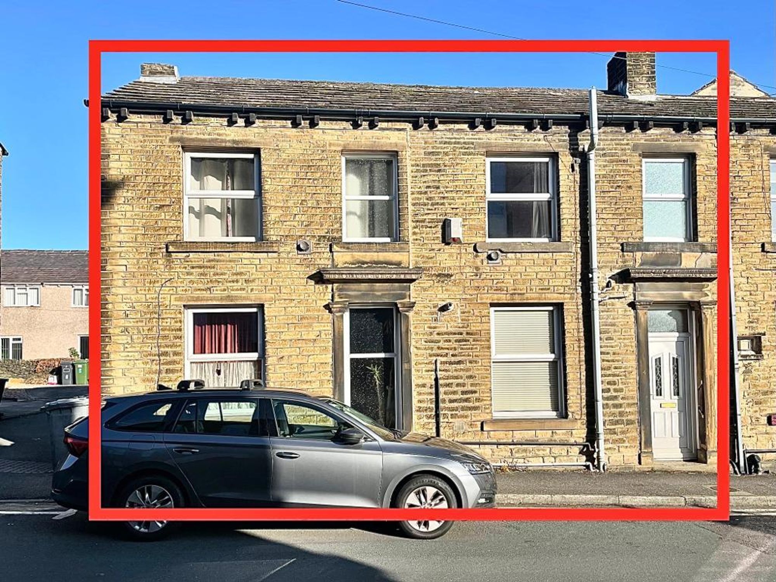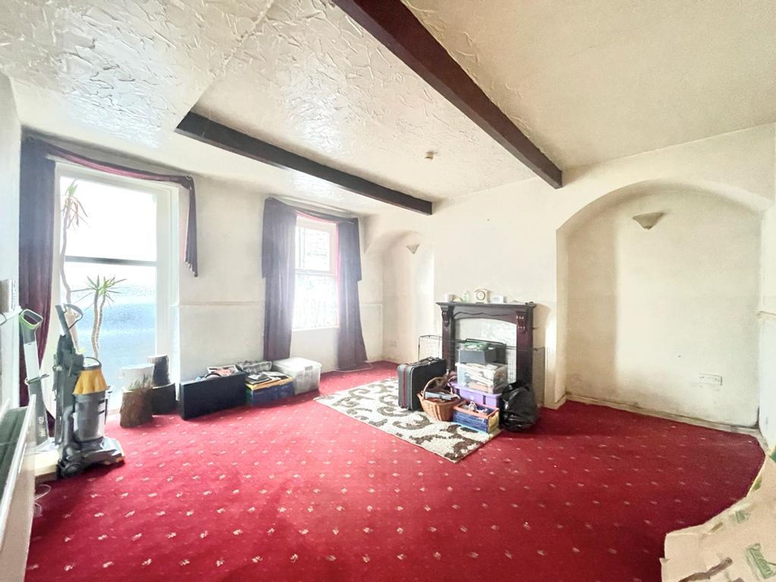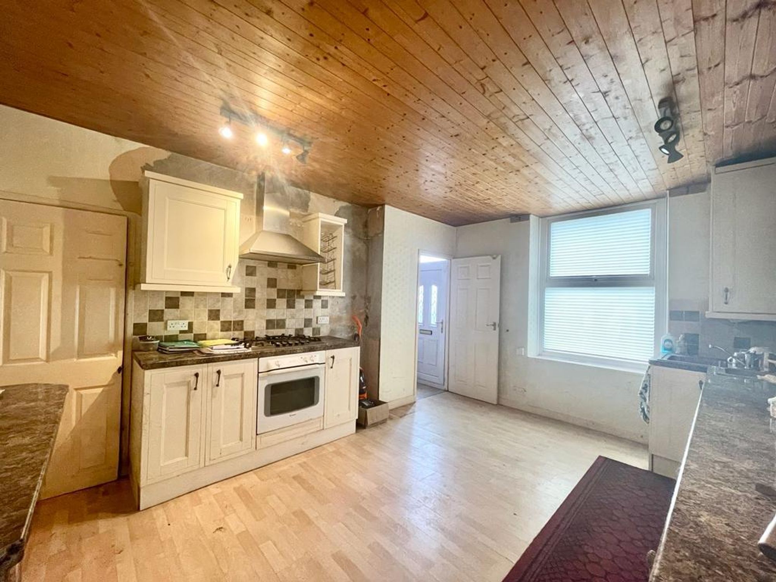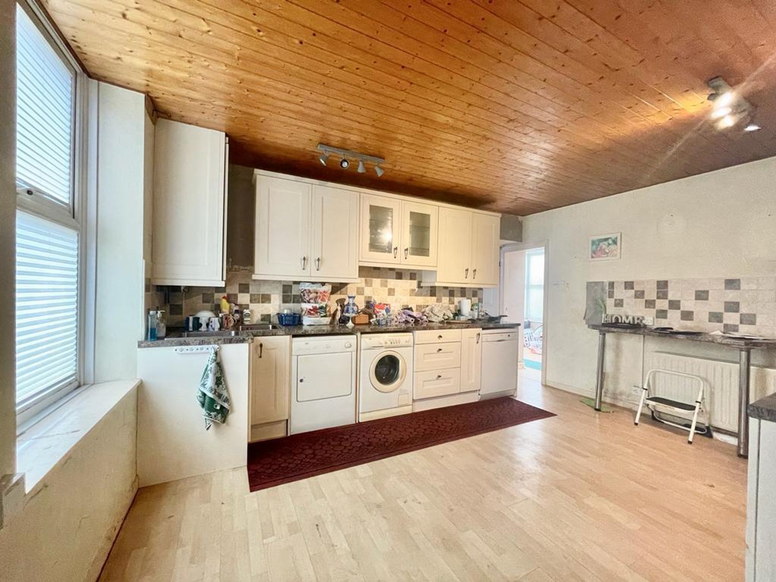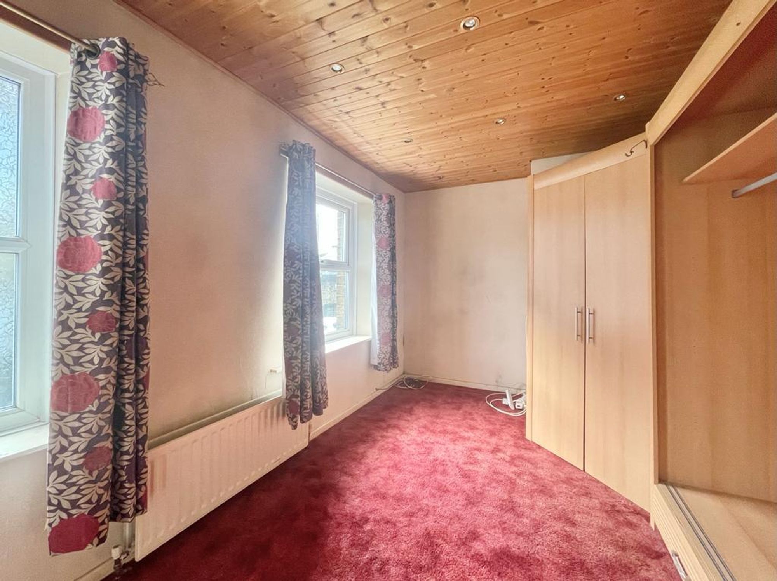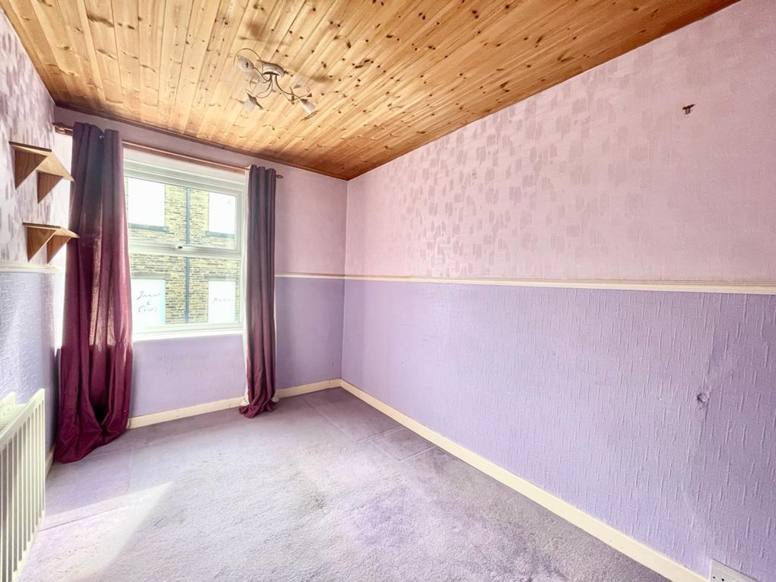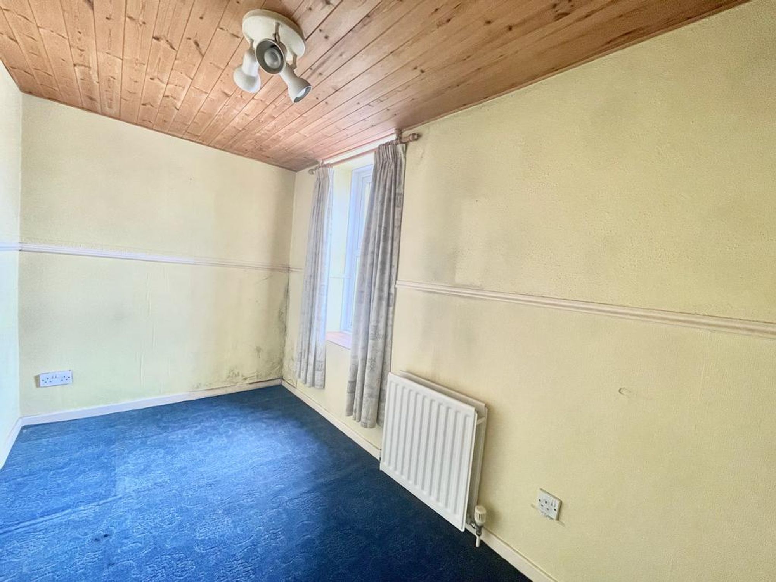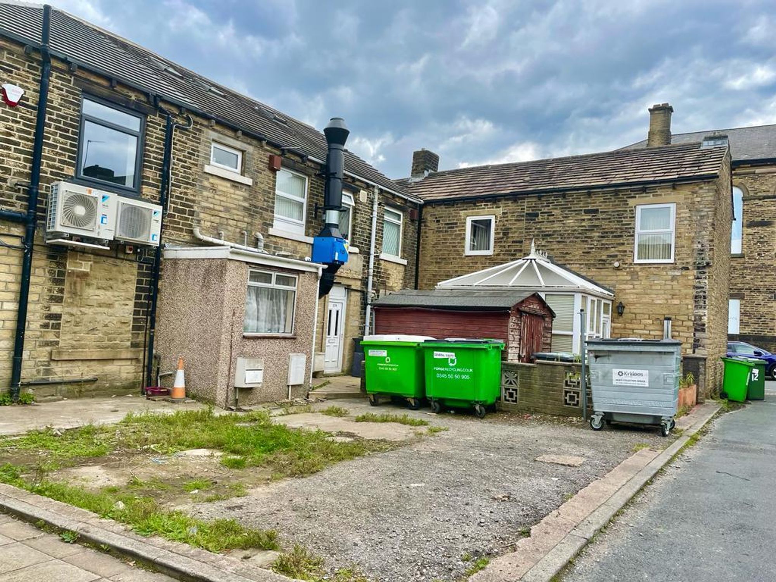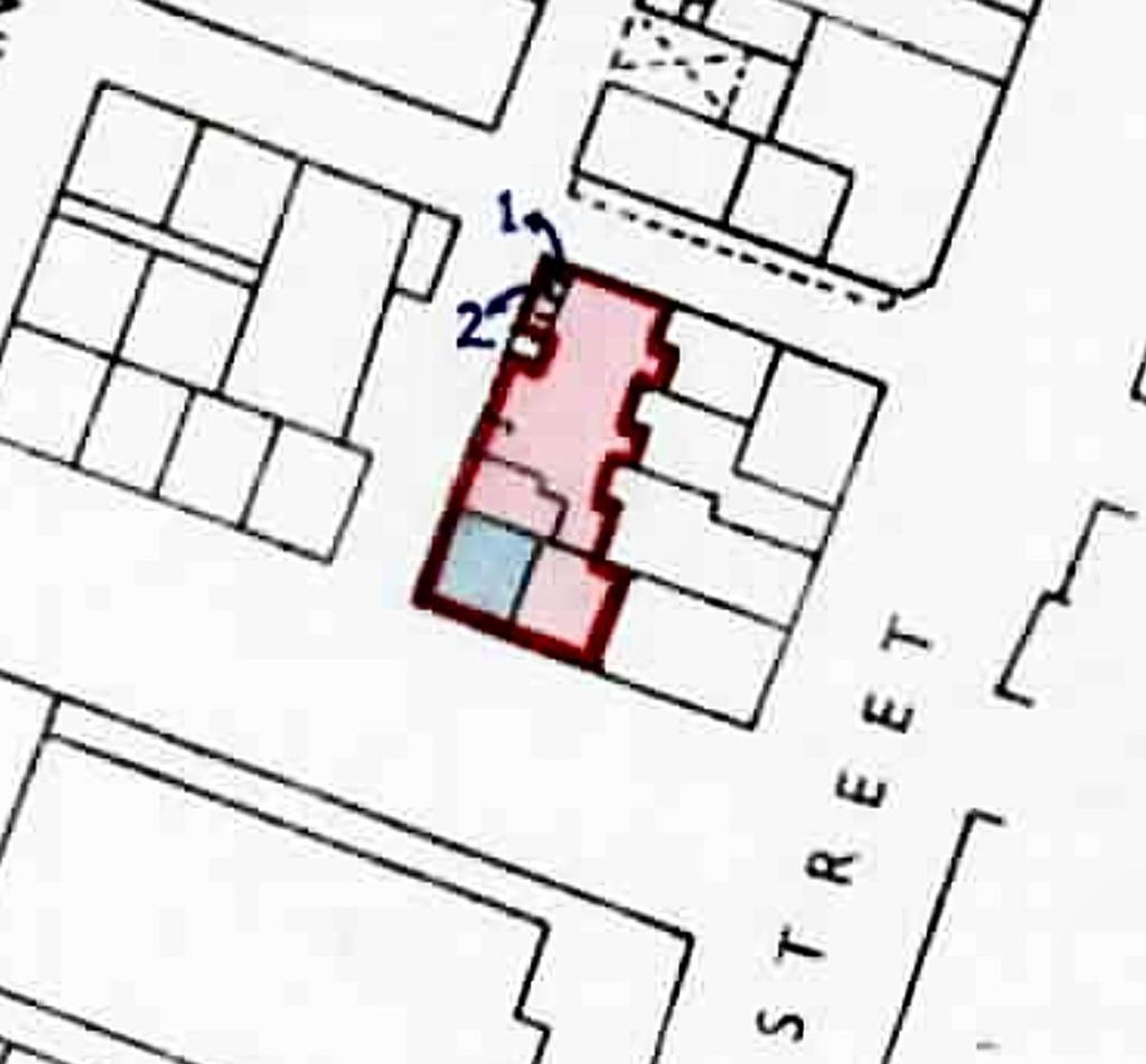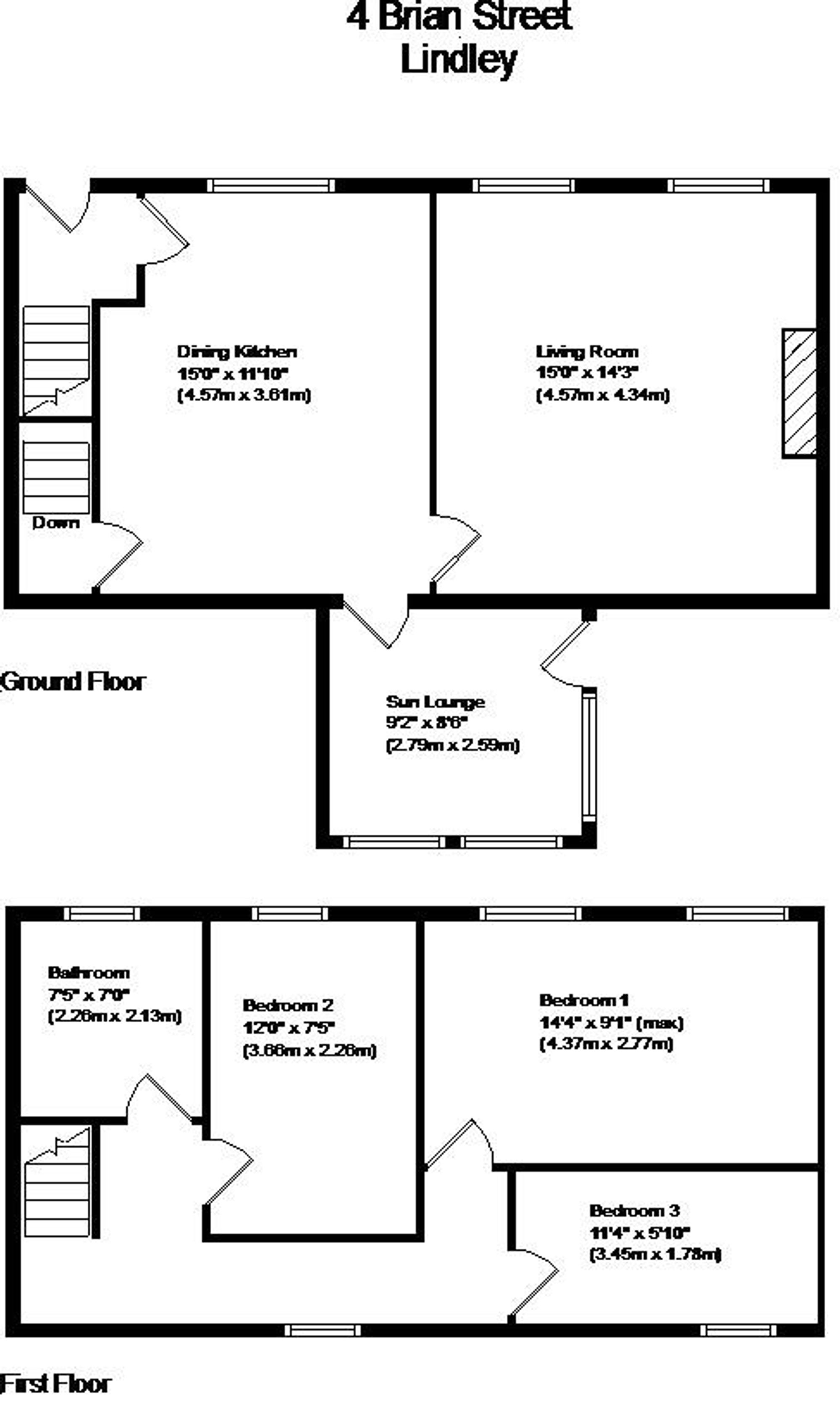A PVCu and frosted double glazed door opens into an entrance lobby, this has a frosted PVCu double glazed window above the door, pine panel ceiling with ceiling light point, cloaks rail and with a staircase rising to the first floor. To one side a door opens into a dining kitchen.
LIVING ROOMDimensions: 4.57m x 4.34m (15'0 x 14'3). A generously proportioned reception room with tall frosted PVCu double glazed window and adjacent to this there is a further PVCu double glazed window all of which provide this room with plenty of natural light, there is a beamed ceiling, ceiling light point, dado rail, two wall light points, central heating radiator and as the main focal point of the room there is a fireplace with timber surround, conglomerate marble inset and home to a coal effect gas fire which rests on a conglomerate marble hearth.
DINING KITCHENDimensions: 4.57m x 3.61m (15'0 x 11'10). With a PVCu double glazed window, pine clad ceiling with two ceiling light points, laminate flooring and fitted with a range of cream base and wall cupboards, drawers, glazed display cupboards with glass shelving, wine rack, contrasting overlying worktops with tiled splashbacks, double bowl single drainer stainless steel sink with chrome monobloc tap, five ring stainless steel gas hob with stainless steel extractor hood over and electric oven beneath, there is plumbing for automatic washing machine, plumbing for dishwasher and space for a tumble dryer, small breakfast bar and central heating radiator. To one side a door gives access to the basement.
SUN LOUNGEDimensions: 2.79m x 2.59m (9'2 x 8'6). With PVCu double glazed windows and a PVCu stable style door, there is a ceiling light point and laminate flooring.
BASEMENTWith keeping cellar and fuel store.
FIRST FLOOR LANDINGWith a ceiling light point, loft access, PVCu double glazed window and central heating radiator. From the landing access can be gained to the following rooms:-
BEDROOM ONEDimensions: 4.37m x 2.77m (14'4 x 9'1). With two PVCu double glazed windows, pine panelled ceiling with inset downlighters, central heating radiator and with fitted wardrobes and drawers.
BEDROOM TWODimensions: 3.89m x 2.26m (12'9 x 7'5). With a PVCu double glazed window, pine panelled ceiling with ceiling light point and central heating radiator.
BEDROOM THREEDimensions: 3.45m x 1.78m (11'4 x 5'10). With a PVCu double glazed window, pine panelled ceiling with ceiling light point and central heating radiator.
BATHROOMDimensions: 2.26m x 2.13m (7'5 x 7'0). With a frosted PVCu double glazed window, ceiling light point, extractor fan, chrome ladder style heated towel rail, storage cupboards over the bulkhead and fitted with a suite comprising; vanity unit incorporating wash basin with tiled splashback and chrome monobloc tap, low flush w.c. with concealed cistern and large shower cubicle with chrome shower fitting incorporating fixed shower rose and separate hand spray.
D
Repayment calculator
Mortgage Advice Bureau works with Simon Blyth to provide their clients with expert mortgage and protection advice. Mortgage Advice Bureau has access to over 12,000 mortgages from 90+ lenders, so we can find the right mortgage to suit your individual needs. The expert advice we offer, combined with the volume of mortgages that we arrange, places us in a very strong position to ensure that our clients have access to the latest deals available and receive a first-class service. We will take care of everything and handle the whole application process, from explaining all your options and helping you select the right mortgage, to choosing the most suitable protection for you and your family.
Test
Borrowing amount calculator
Mortgage Advice Bureau works with Simon Blyth to provide their clients with expert mortgage and protection advice. Mortgage Advice Bureau has access to over 12,000 mortgages from 90+ lenders, so we can find the right mortgage to suit your individual needs. The expert advice we offer, combined with the volume of mortgages that we arrange, places us in a very strong position to ensure that our clients have access to the latest deals available and receive a first-class service. We will take care of everything and handle the whole application process, from explaining all your options and helping you select the right mortgage, to choosing the most suitable protection for you and your family.
How much can I borrow?
Use our mortgage borrowing calculator and discover how much money you could borrow. The calculator is free and easy to use, simply enter a few details to get an estimate of how much you could borrow. Please note this is only an estimate and can vary depending on the lender and your personal circumstances. To get a more accurate quote, we recommend speaking to one of our advisers who will be more than happy to help you.
Use our calculator below

