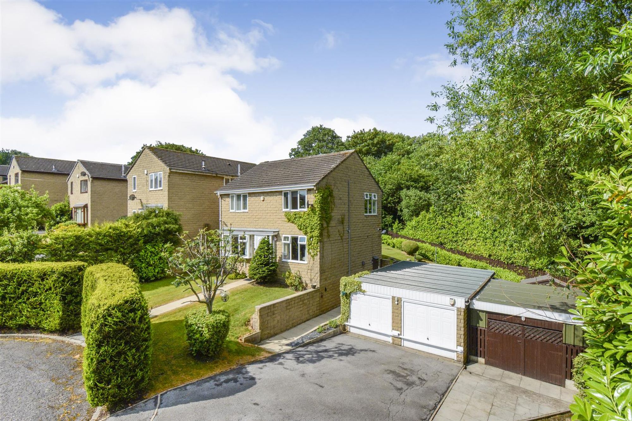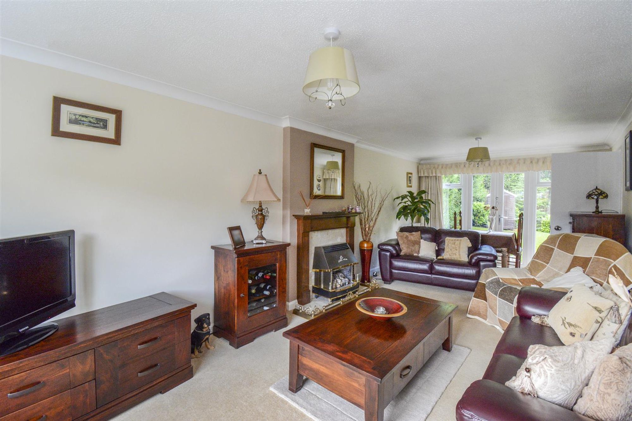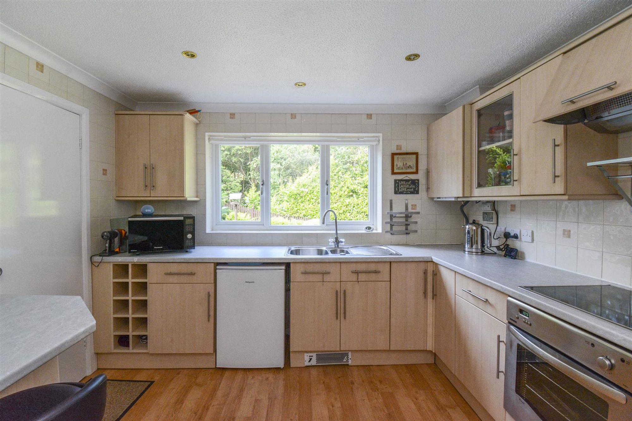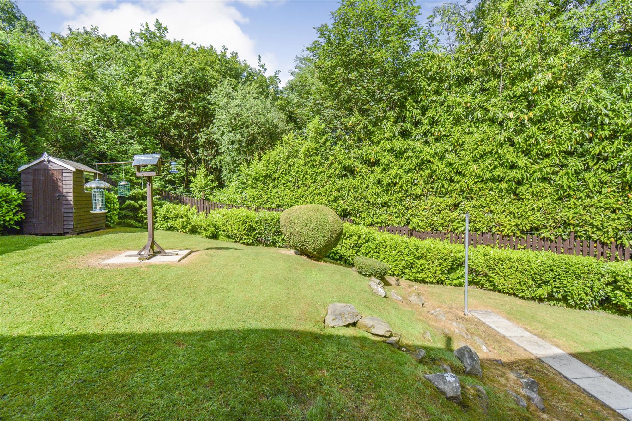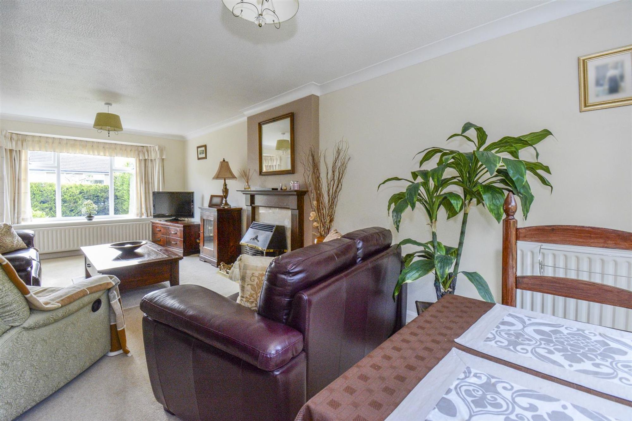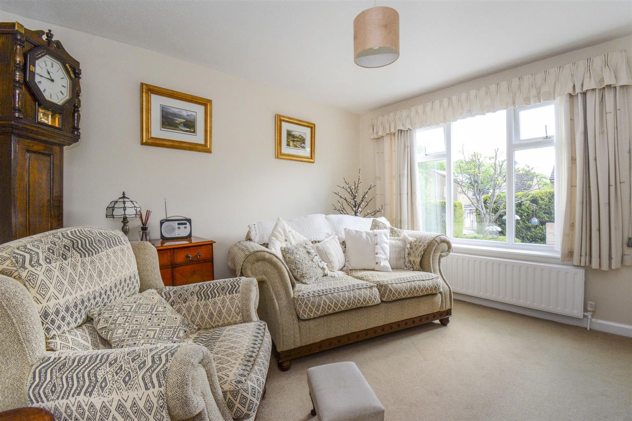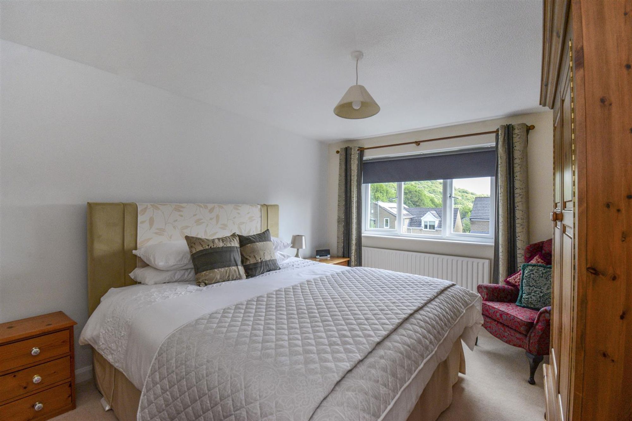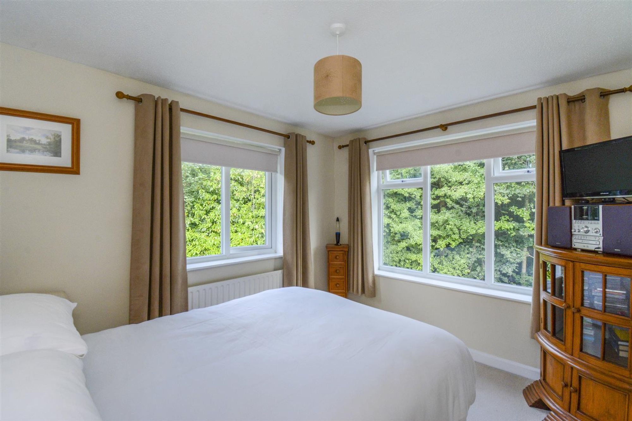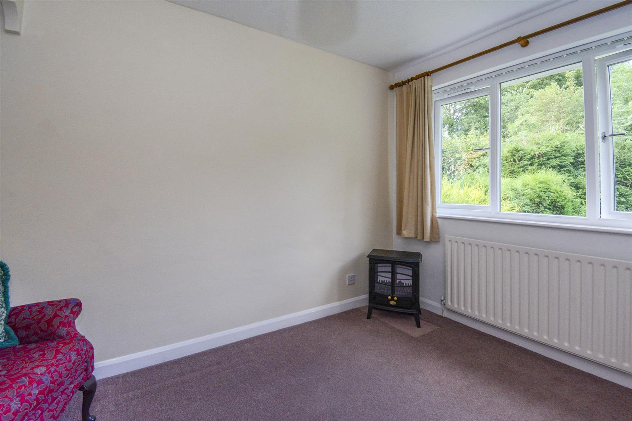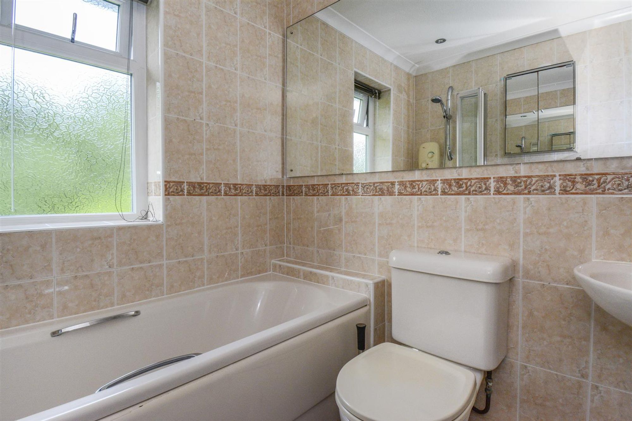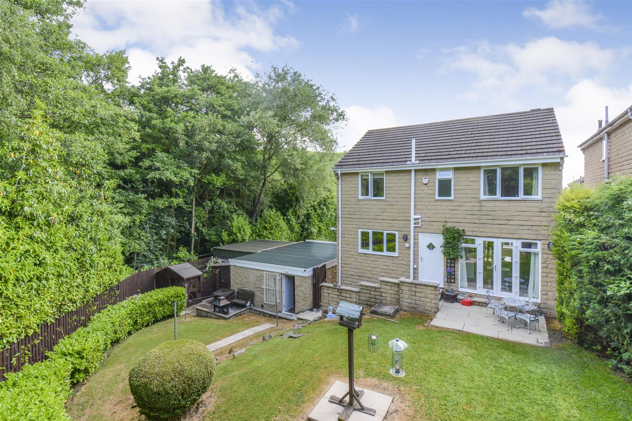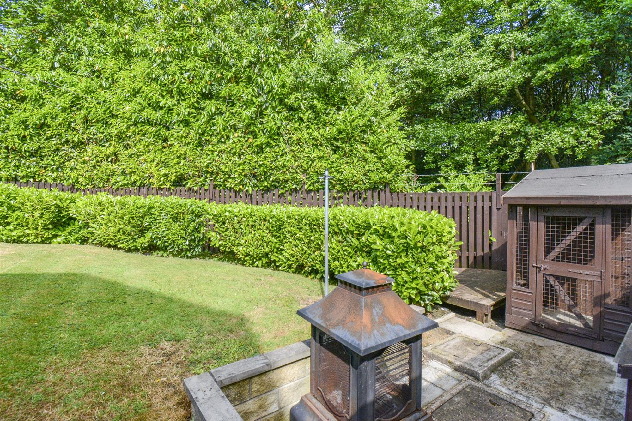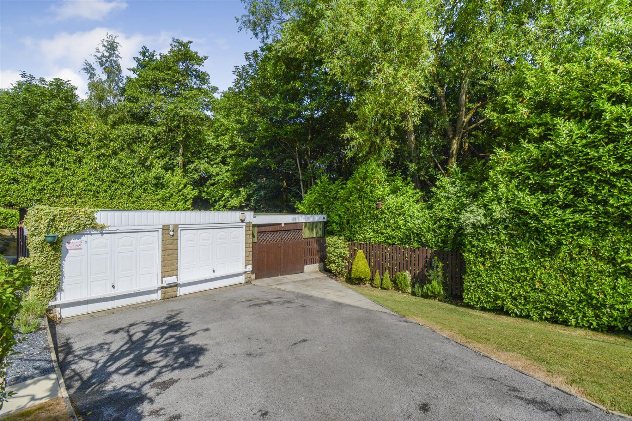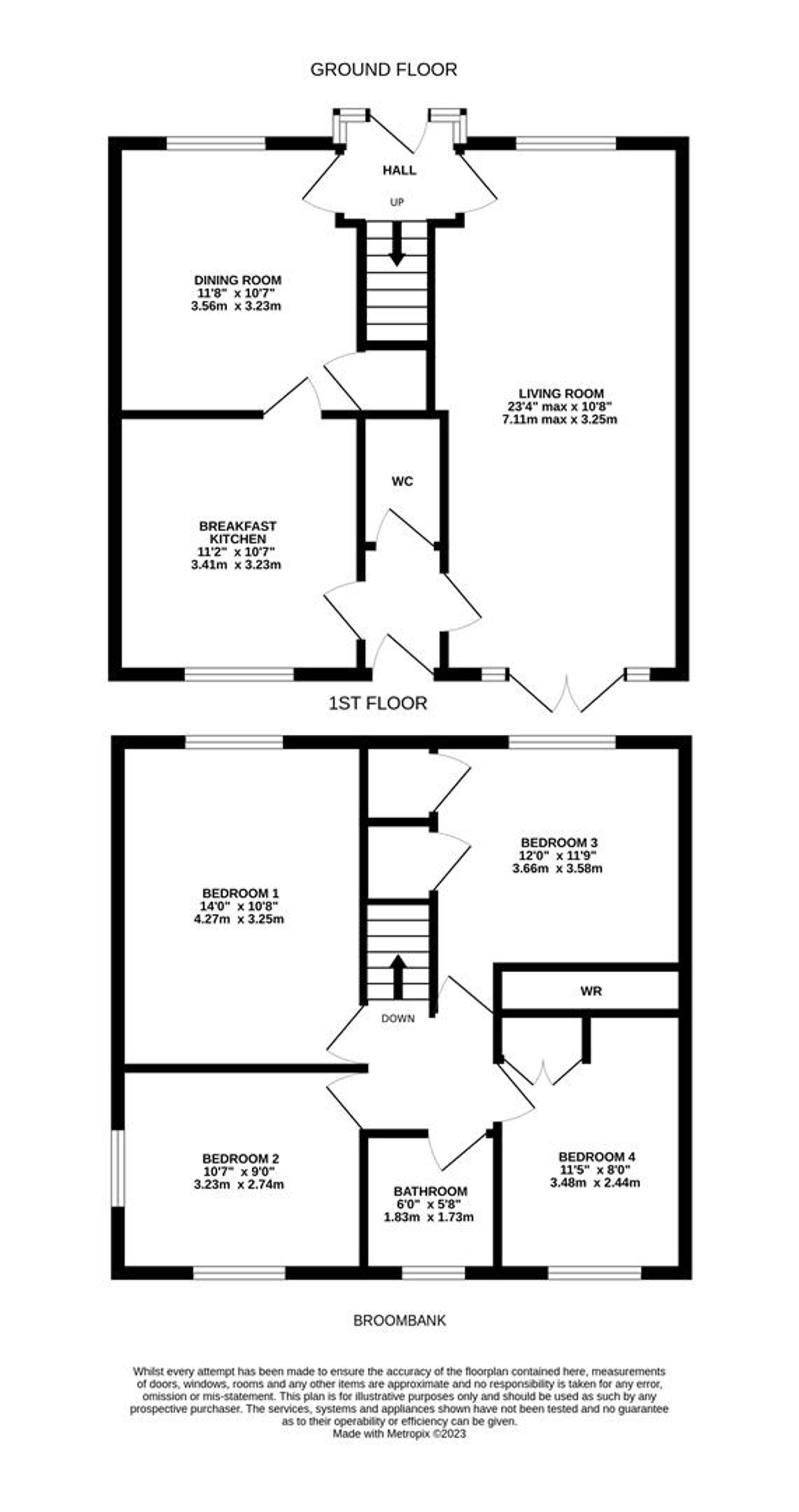An attractive, well presented four bedroom double fronted detached house, situated at the head of a cul-de-sac within a generous corner plot affording a good degree of privacy and bordering woodland to one side.
The property has planning permission granted for a sizeable two story and single-story extension which can be viewed on Kirklees website using application number 2022/62/93936/w.
At present the accommodation comprises entrance lobby, living room, dining room, kitchen, and downstairs W.C. First floor landing leading to four bedrooms and bathroom. There is a driveway providing off road parking for a number of vehicles, detached double garage and attached car port together with gardens laid out to front side and rear.
Property is well placed for access to both town centre and Junction 24 of the M62 Motorway.
PVCu and frosted double glazed door opens into an entrance lobby, this has frosted PVCu double glazed windows to either side of the door providing additional natural light, there is a ceiling light point and staircase rising to the first floor. From the lobby access can be gained to the living room and dining room.
LIVING ROOMDimensions: 7.11m x 3.25m max (23'4 x 10'8 max ). As the dimensions indicate this is a generously proportioned reception room which has a PVCu double glazed window looking out over the front garden together with PVCu floor to ceiling double glazed windows to the rear together with French doors all of which provide this room with plenty of natural light. There are two central heating radiators, two ceiling light points, ceiling coving and as the main focal point of the room there is a fireplace with timber surround, conglomerate marble inset and home to a log effect gas fire which rests on a conglomerate marble hearth. To one side a door gives access to a rear lobby.
REAR LOBBYWith a PVCu and frosted double glazed door leading to the garden, there is an inset ceiling spotlight and from here access can be gained to a downstairs W.C and breakfast kitchen.
DOWNSTAIRS W.C.Dimensions: 1.73m x 0.97m (5'8 x 3'2). With inset ceiling down lighters, extractor fan, central heating radiator and fitted with a suite comprising pedestal was basin with tile splashback and low flush W.C with concealed cistern.
BREAKFAST KITCHENDimensions: 3.40m x 3.23m (11'2 x 10'7). With PVCu double glazed window looking out over the rear garden and with a lovely wooded aspect beyond, there are inset ceiling downlighters, ceiling coving fitted with a range of modern base and wall cupboards, draws, these are complimented by contrasting overlying worktops with tiled splashback, there is an inset one and a half bowl single drainer stainless steel sink with chrome mixer tap, glazed display cupboards, four ring halogen hob with extractor hood over and stainless steel electric fan assisted oven beneath, wine rack, integrated fridge, integrated freezer, breakfast bar and kick space heater. From the kitchen a door gives access to the dining room.
DINING ROOMDimensions: 3.56m x 3.23m (11'8 x 10'7). With PVCu double glazed window looking out over the front garden, there is a ceiling light point, central heating radiator and a useful storage cupboard situated beneath the staircase.
FIRST FLOOR LANDINGWith ceiling light point, loft access and central heating radiator.
BEDROOM ONEDimensions: 4.27m x 3.25m (14'0 x 10'8). This is situated to the front of the property and has a PVCu double glazed window looking out over the garden with views beyond across to Grimescar woods. There is a ceiling light point and central heating radiator.
BEDROOM TWODimensions: 3.23m x 2.74m (10'7 x 9'0). Situated to the rear of the property and enjoying lovely aspect over the garden and woodland from windows to both rear and side elevations. There is a ceiling light point and central heating radiator.
BEDROOM THREEDimensions: 3.66m x 3.58m (12'0 x 11'9). This is situated adjacent to bedroom number one and enjoys a similar aspect through a PVCu double glazed window. There is a ceiling light point, central heating radiator, cylinder cupboard situated over the bulkhead, walk -in -wardrobe and with a fitted floor to ceiling mirror fronted sliding door wardrobe.
BATHROOMDimensions: 1.83m x 1.73m (6'0 x 5'8). With inset ceiling downlighters, ceiling coving, frosted PVCu double glazed window, floor to ceiling tiled walls, large, fitted mirror, central heating radiator and fitted with suite comprising corner pedestal wash basin with chrome mixer tap, low flush W.C and panelled bath with by-fold shower screen and electric shower fitting over.
BEDROOM FOURDimensions: 3.48m x 2.44m (11'5 x 8'0). With PVCu double glazed window looking out across the rear garden and with lovely, wooded aspect beyond, there is a ceiling light point, central heating radiator and louvre door fitted wardrobe.
D
Repayment calculator
Mortgage Advice Bureau works with Simon Blyth to provide their clients with expert mortgage and protection advice. Mortgage Advice Bureau has access to over 12,000 mortgages from 90+ lenders, so we can find the right mortgage to suit your individual needs. The expert advice we offer, combined with the volume of mortgages that we arrange, places us in a very strong position to ensure that our clients have access to the latest deals available and receive a first-class service. We will take care of everything and handle the whole application process, from explaining all your options and helping you select the right mortgage, to choosing the most suitable protection for you and your family.
Test
Borrowing amount calculator
Mortgage Advice Bureau works with Simon Blyth to provide their clients with expert mortgage and protection advice. Mortgage Advice Bureau has access to over 12,000 mortgages from 90+ lenders, so we can find the right mortgage to suit your individual needs. The expert advice we offer, combined with the volume of mortgages that we arrange, places us in a very strong position to ensure that our clients have access to the latest deals available and receive a first-class service. We will take care of everything and handle the whole application process, from explaining all your options and helping you select the right mortgage, to choosing the most suitable protection for you and your family.

