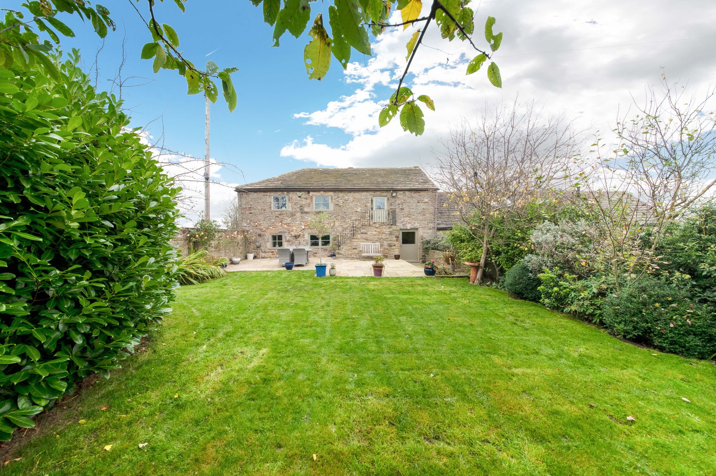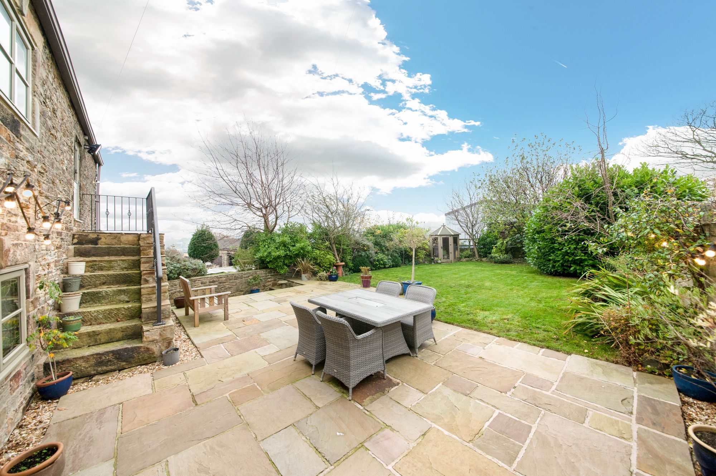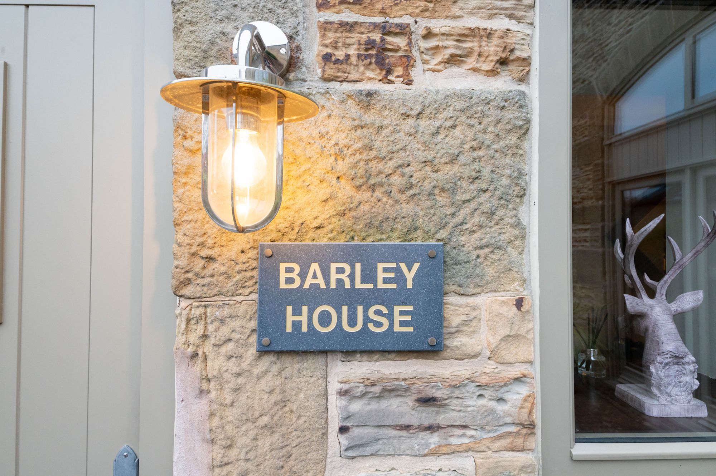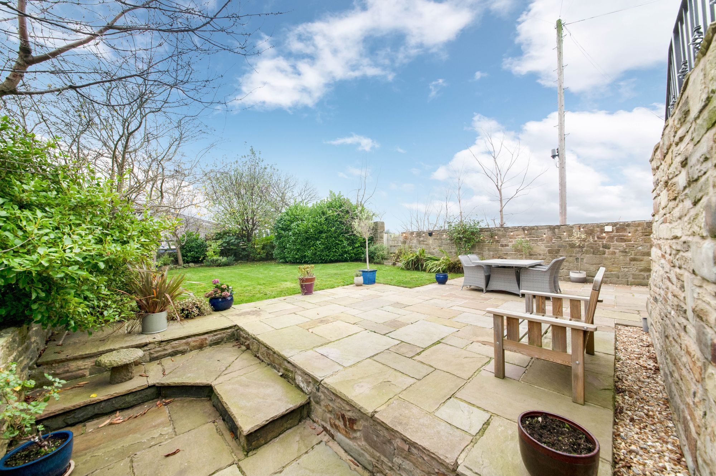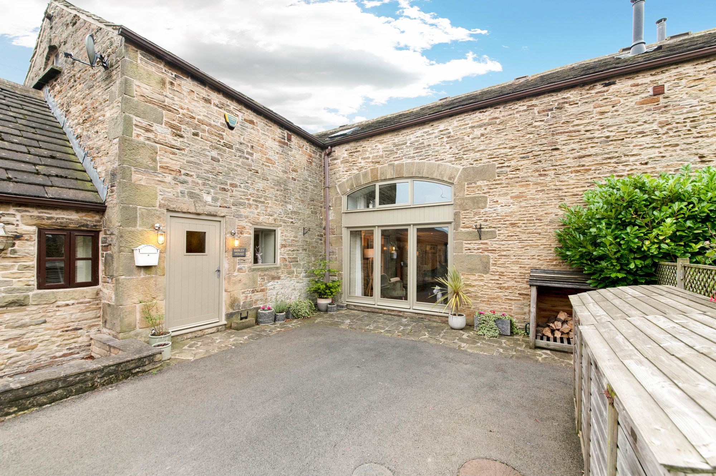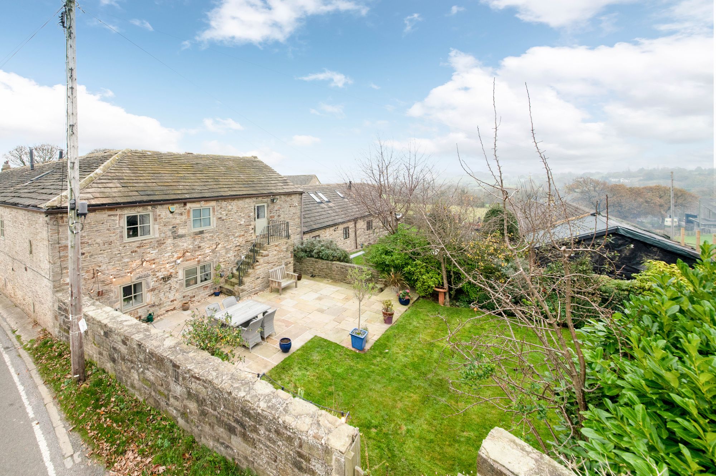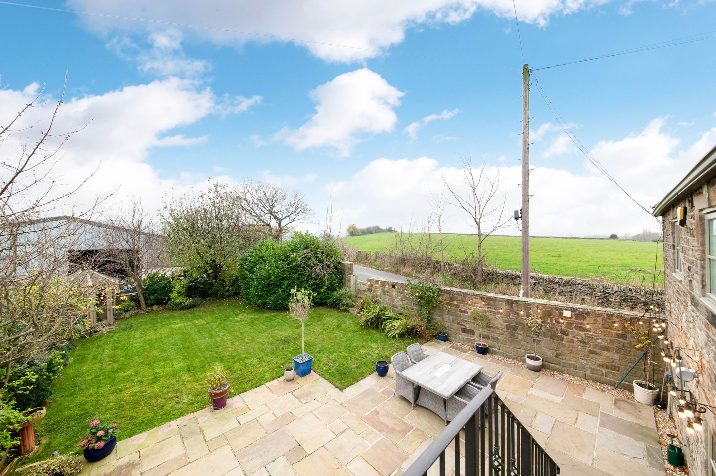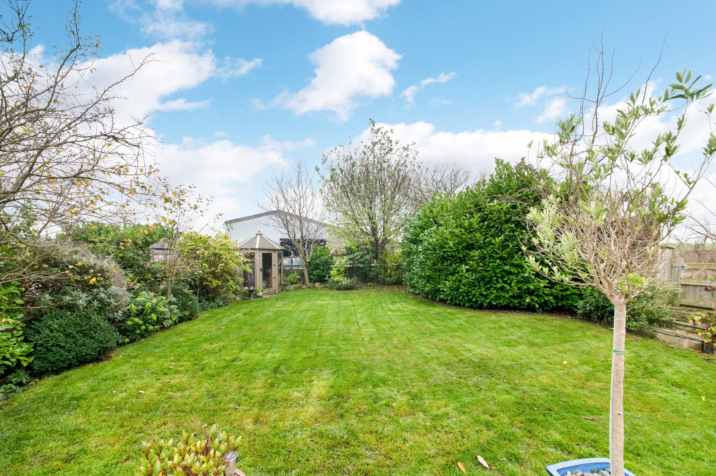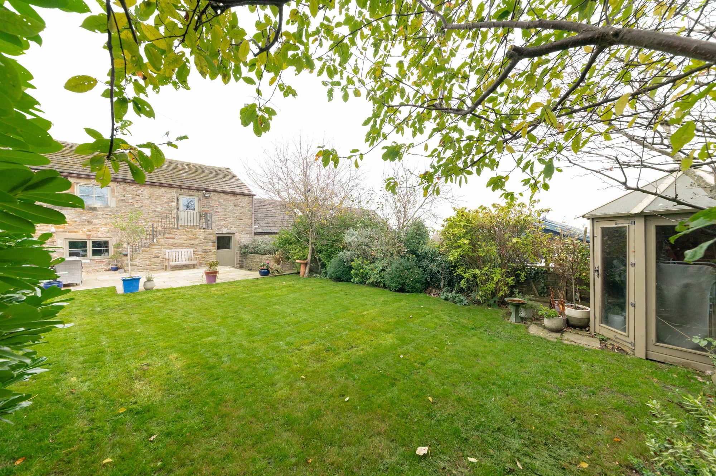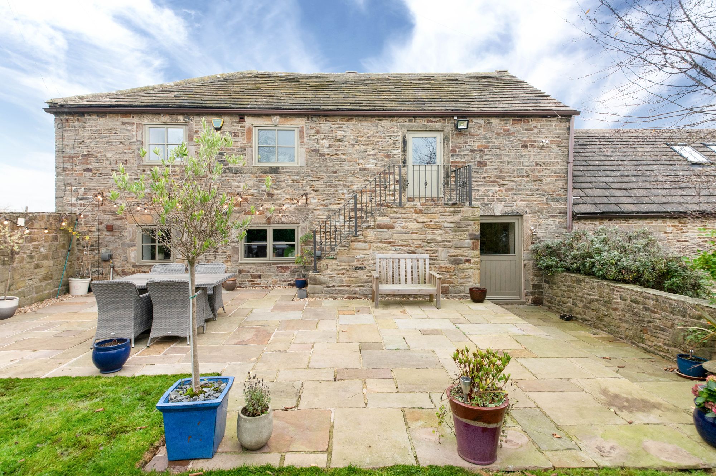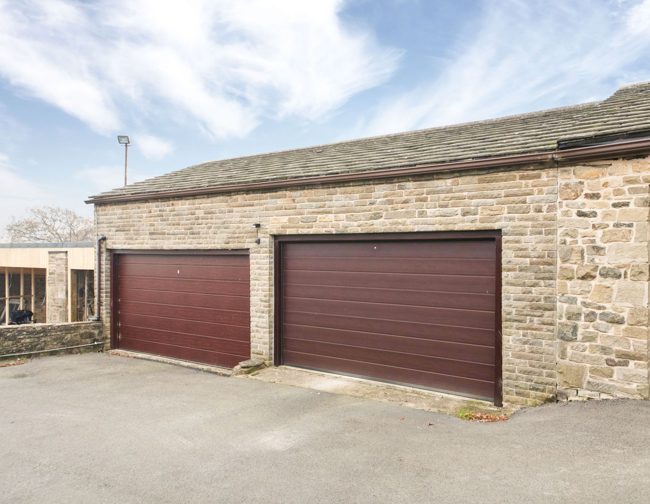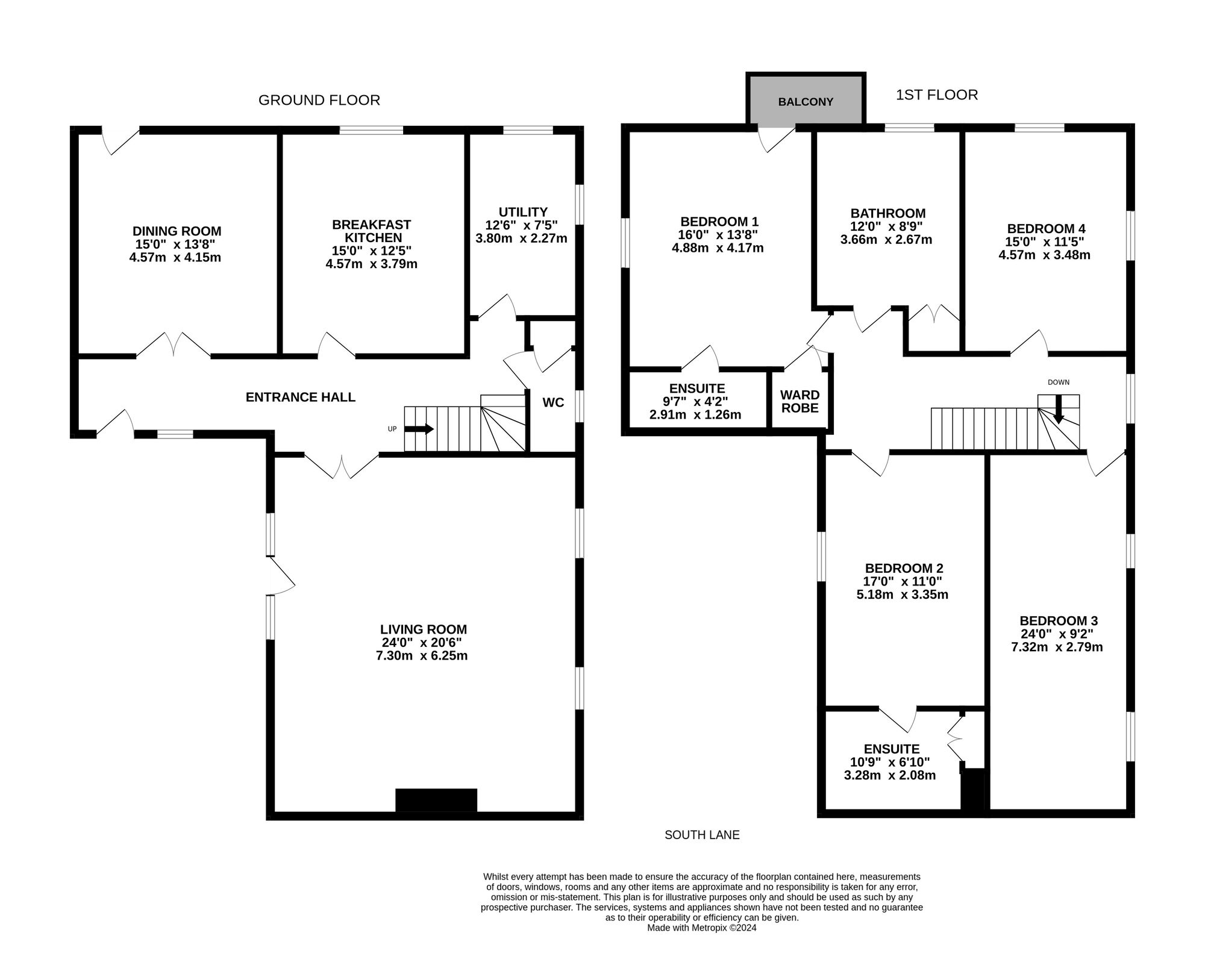A SIMPLY GORGEOUS EXAMPLE OF A HIGH-QUALITY GRADE II LISTED BARN CONVERSION, BARLEY HOUSE OFFERS A WEALTH OF LIVING ACCOMMODATION WITH THE PERFECT BLEND OF HIGH-QUALITY MODERN FIXTURES AND FITTINGS IN A STONE BUILDING RICH IN PERIOD FEATURES, INCLUDING FEATURE WINDOWS AND IMPRESSIVE TIMBER BEAMS. HAVING BEEN SIGNIFICANTLY UPGRADED BY THE CURRENT OWNERS, THIS PROPERTY OFFERS FOUR DOUBLE BEDROOMS, INCLUDING TWO WITH EN-SUITES, IN ADDITION TO A FABULOUS FAMILY BATHROOM. DOWNSTAIRS, THERE IS AN ABUNDANCE OF RECEPTION SPACE WITH A CONFIGURATION COMPRISING: Entrance hallway, downstairs W.C., breakfast kitchen, utility, dining room, and a truly fabulous principal living room. Externally, there is off-street parking to the front, a lovely country garden to the rear, plus additional off-street parking offered in the form of a garage within a block, with a parking space in front. Situated in this small hamlet among other singular executive properties, this home lies on the outskirts of the highly regarded village of Cawthorne, near attractions such as Cannon Hall Farm and bordering beautiful countryside, yet conveniently close to Barnsley and with easy access to Sheffield, Wakefield, Leeds, and beyond. This stunning period family home, with its high-quality interior, is sure to impress.
Entrance gained via composite and glazed door into entrance hallway. This is a spacious entrance hallway with inset ceiling spotlights and a mixture of stoned flagged and oak flooring with central heating radiator and timber glazed window. There is a staircase rising to the first floor landing and access to the following rooms;
DOWNSTAIRS W.CComprising a two piece white suit in the form of close coupled W.C and wall mounted basin with chrome mixer taps over, inset ceiling lights, extractor fan and continuation of the oak flooring and window to side. Door opens to airing cupboard housing the boiler.
BREAKFAST KITCHENWith ample space for table and chairs, the kitchen itself has a range of wall and base units in a shaker style with granite worktops, tiles splashbacks and tiled floor. There is space for a range cooker with extractor fan over, integrated dishwasher, space for fridge-freezer and one and a half bowl ceramic sink with chrome mixer tap over. The room is illuminated by inset ceiling lights, further under cupboard lighting and timber double glazed window to rear. There is also a plinth heater. An archway leads through to dining room.
UTILITY ROOMWith a range of base and full length units, there is plumbing for washing machine and stainless steel sink with chrome mixer tap over, inset ceiling lights, extractor fan, windows to side and rear. There is continuation of the oak flooring and plinth heater.
DINING ROOMThis room can also be accessed via twin timber and glazed door from entrance hallway. The dining room is of excellent proportions and this versatile space has room for dining table and chairs and could be used as an additional lounge area if so desired. There is ceiling light, central heating radiator, continuation of the oak flooring and timber and glazed door giving access to rear garden.
LIVING ROOMA superbly proportioned principal reception space with the main focal point being a multi-fuel stove within an impressive fire surround with timber lintel. The room enjoys a high degree of natural light gained via full length timber and glazed windows looking to front and addition window to rear with secondary glazing and further window. There are inset ceiling lights, central heating radiator and continuation of oak flooring.
FIRST FLOOR LANDINGFrom entrance hallway, staircase rises and turns into first floor landing. Oozing charm and character with exposed timbers to ceiling and A frame mixed with contemporary finished glass balustrade. There are ceiling lights, timber window, skylight and central heating radiator. Here we gain access to the following rooms;
BEDROOM ONEWith period features in evidence such as the impressive timber A frame within the room. There are ceiling lights, central heating radiator, arch window to side and timber and double glazed door giving access to steps leading down to rear garden. A door opens to walk-in wardrobe with further door leading to en-suite shower room.
EN-SUITE SHOWER ROOMComprising a three piece white suite in the form of close coupled W.C, basin sat within vanity unit with chrome mixer tap over and walk-in shower with mains fed chrome mixer shower within. There are exposed timbers, ceiling light, extractor fan, part tiling to walls, tiled floor, skylight and chrome towel rail/radiator.
BEDROOM TWODouble bedroom with exposed A frame, ceiling lights, central heating radiator and timber double glazed arched feature window to front. A door leads to en-suite shower room.
EN-SUITE SHOWER ROOMWith a three piece white sanitary ware in the form of close coupled W.C, basin sat within vanity unit with chrome mixer tap over and shower enclosure with electric shower within. There are ceiling lights, exposed timbers, extractor fan, part tiled to walls, tiled floor, built-in cupboard and contemporary radiator.
BEDROOM THREEAnother spacious double bedroom again with feature timber frameworks to ceiling. There are ceiling lights, central heating radiator, two windows and skylight.
BEDROOM FOURA double bedroom with intricate timber framework to ceiling, ceiling lights, central heating radiator and timber double glazed window and additional side window.
HOUSE BATHROOMA spacious family bathroom comprising a five piece sanitary ware suite in an antique style in the form of twin basins each with chrome mixer tap over, middle level W.C and freestanding roll top bath with mixer tap over and walk-in shower with electric shower within. Again, the timber framework here is in evidence, with ceiling light, part tilling to walls, tiled floors, built-in cupboards, vertical radiator, extractor fan and timber obscure glazed window.
OUTSIDETo the front of the home, there is a tarmac driveway providing off-street parking for two vehicles. In addition there is a single garage on block providing further off street parking or storage and extra parking space in front of the garage. To the rear of the home, there is a fully enclosed country garden with expansive stoned flagged patio immediately behind the home, proving plenty of outside seating. Behind this, there is a lawned garden with perimeter walling and flower beds containing various plants and shrubs, and a hard-standing for a summer house. There is also a timber gate giving access out.
F
Repayment calculator
Mortgage Advice Bureau works with Simon Blyth to provide their clients with expert mortgage and protection advice. Mortgage Advice Bureau has access to over 12,000 mortgages from 90+ lenders, so we can find the right mortgage to suit your individual needs. The expert advice we offer, combined with the volume of mortgages that we arrange, places us in a very strong position to ensure that our clients have access to the latest deals available and receive a first-class service. We will take care of everything and handle the whole application process, from explaining all your options and helping you select the right mortgage, to choosing the most suitable protection for you and your family.
Test
Borrowing amount calculator
Mortgage Advice Bureau works with Simon Blyth to provide their clients with expert mortgage and protection advice. Mortgage Advice Bureau has access to over 12,000 mortgages from 90+ lenders, so we can find the right mortgage to suit your individual needs. The expert advice we offer, combined with the volume of mortgages that we arrange, places us in a very strong position to ensure that our clients have access to the latest deals available and receive a first-class service. We will take care of everything and handle the whole application process, from explaining all your options and helping you select the right mortgage, to choosing the most suitable protection for you and your family.
How much can I borrow?
Use our mortgage borrowing calculator and discover how much money you could borrow. The calculator is free and easy to use, simply enter a few details to get an estimate of how much you could borrow. Please note this is only an estimate and can vary depending on the lender and your personal circumstances. To get a more accurate quote, we recommend speaking to one of our advisers who will be more than happy to help you.
Use our calculator below

