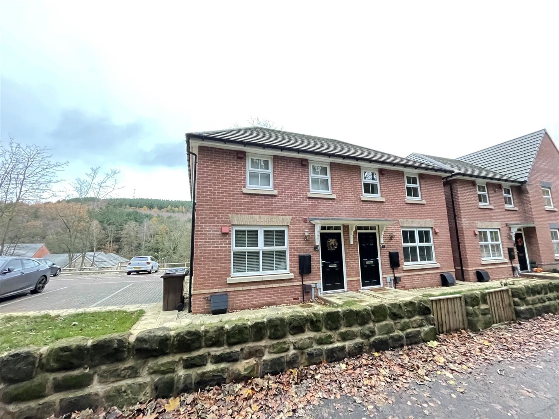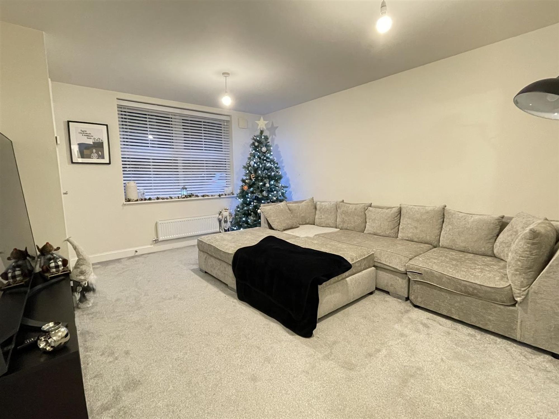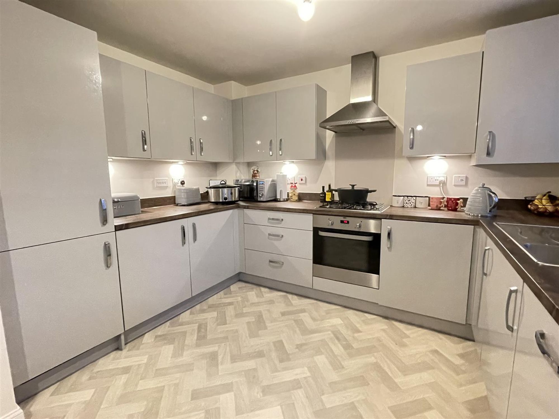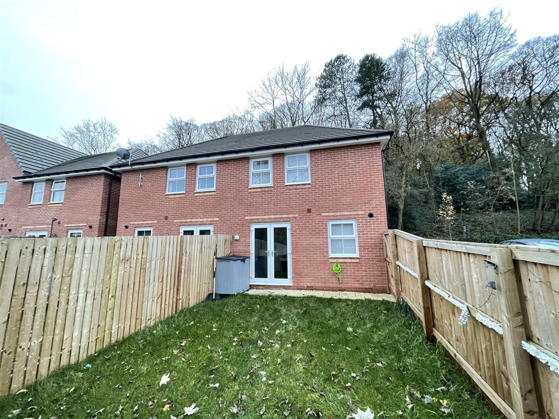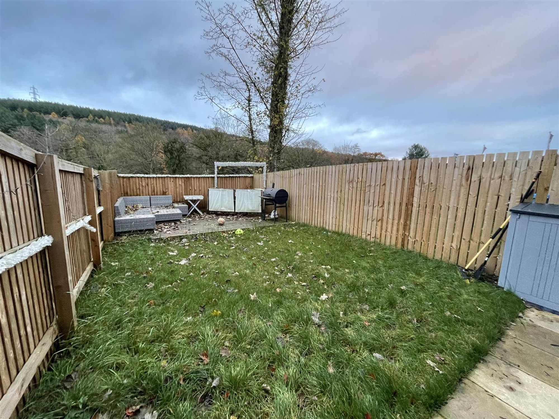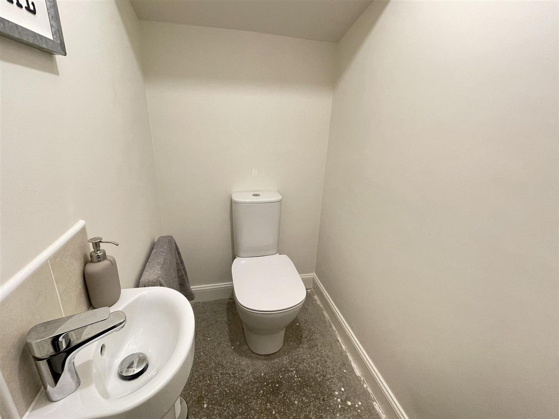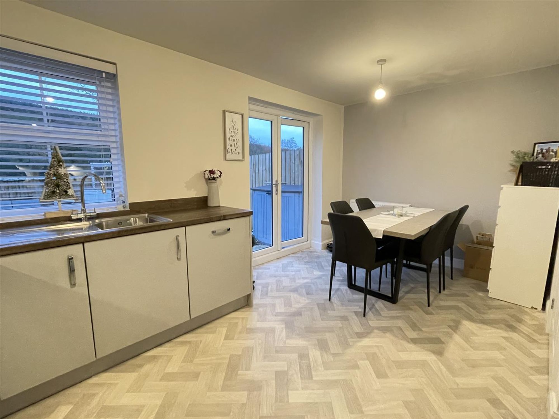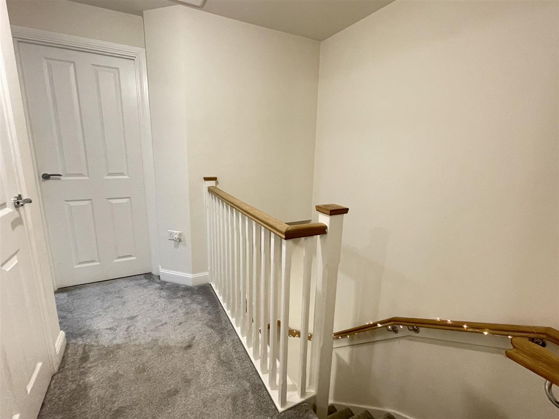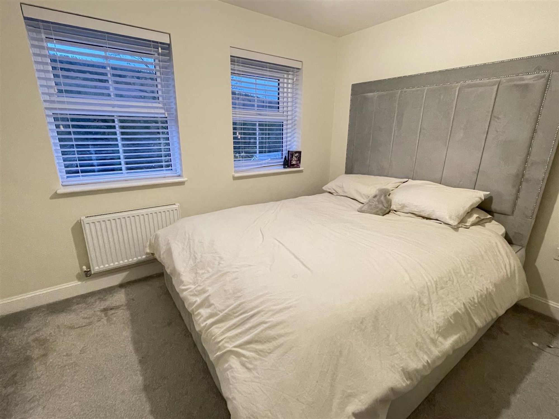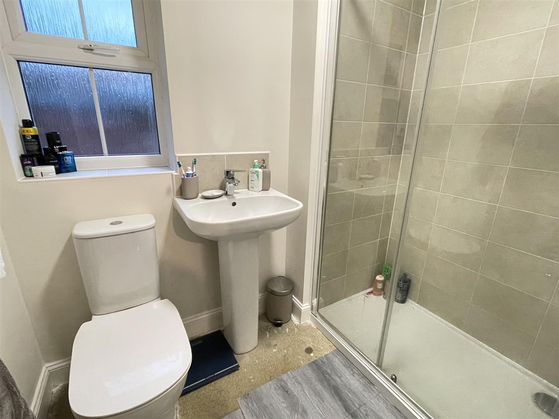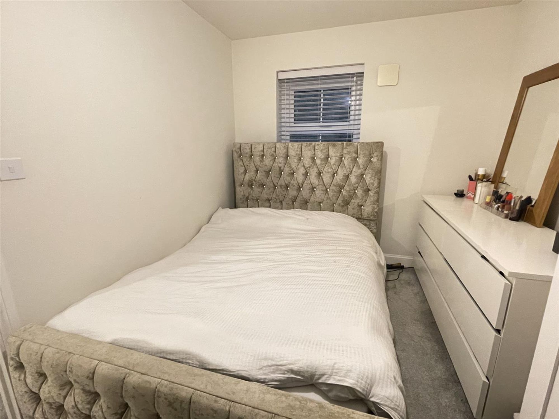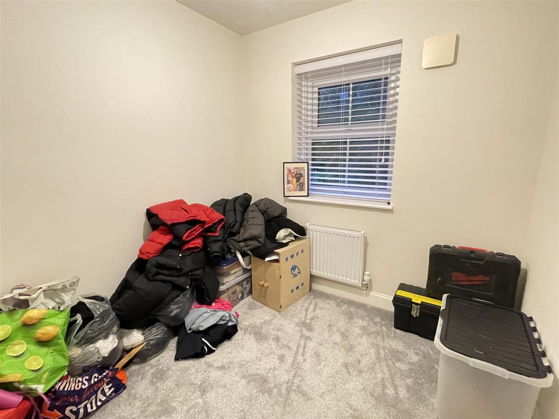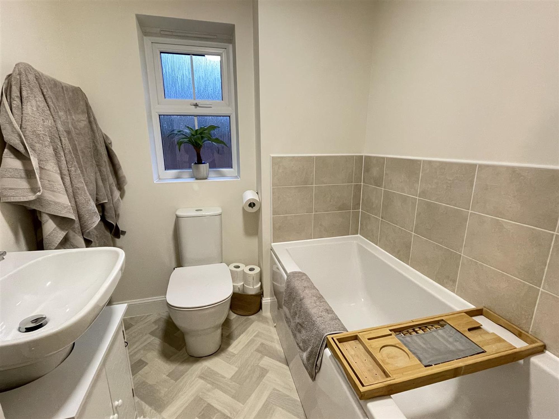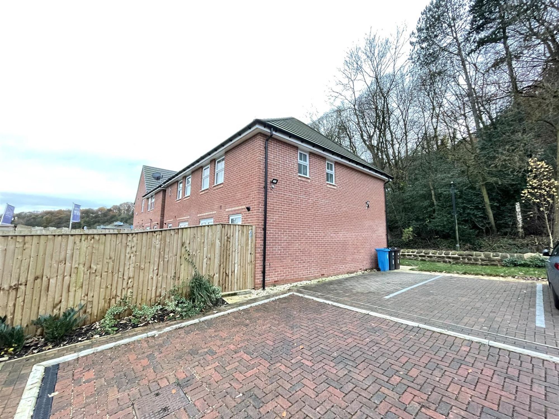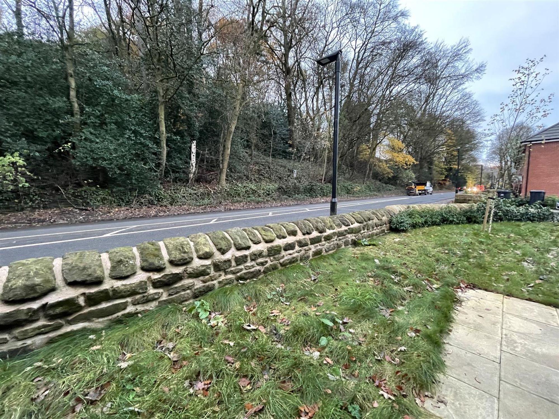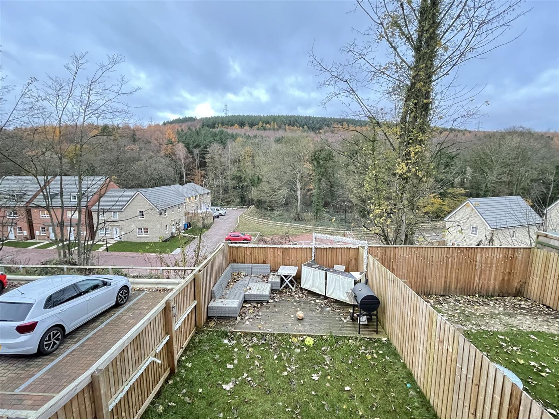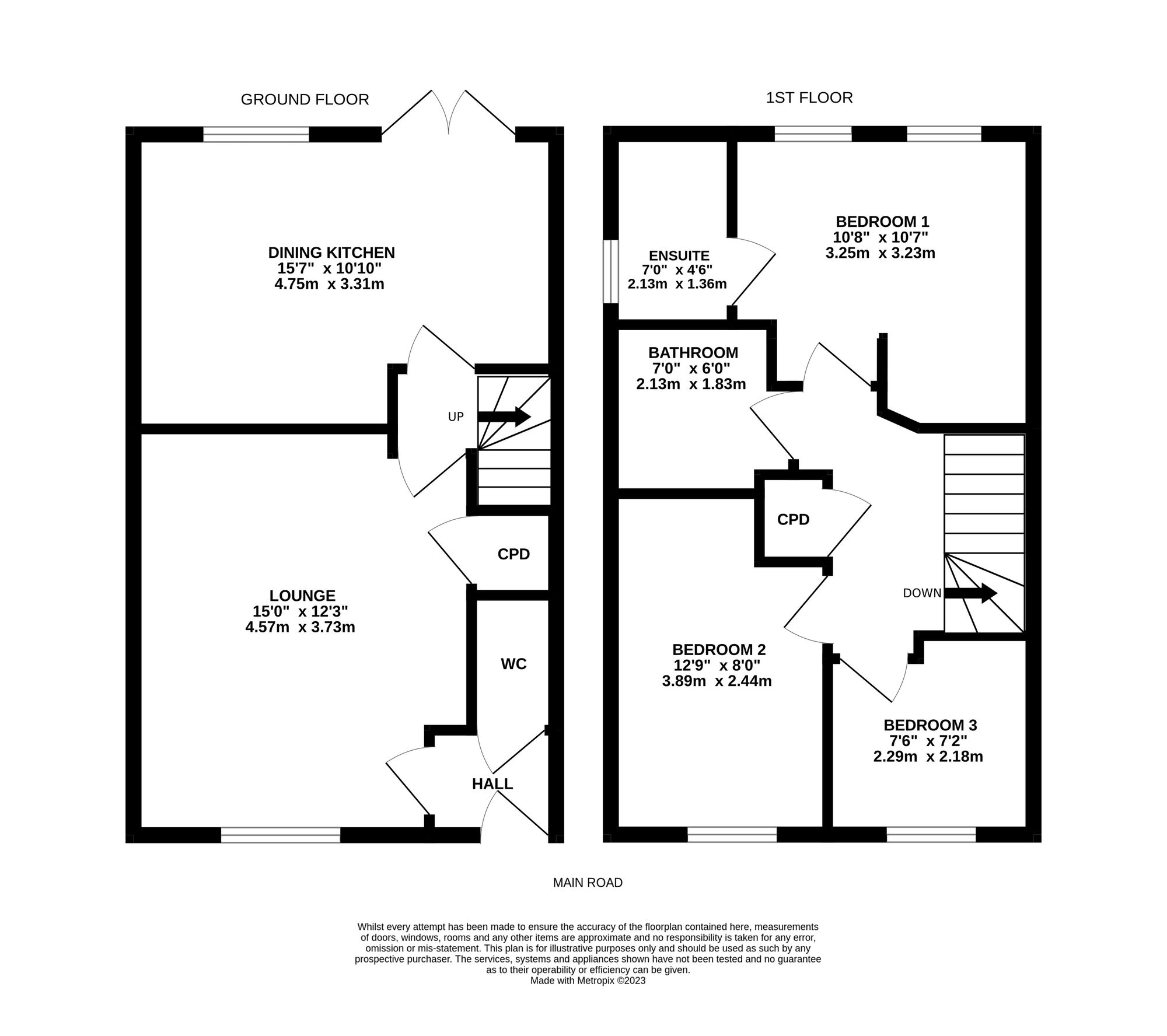** RICS VALUED AT £325,000 - OPTION TO BUY WITH SHARED OWNERSHIP WITH HEYLO 50% - MANAGEMENT FEES/RENT ARE PAYABLE AND ANY PROCEEDABLE BUYERS WILL HAVE THEIR AFFORDABILITY CHECKED VIA HEYLO BEFORE BEING ACCEPTED ON ANY OFFERS** A MODERN THREE BEDROOM SEMI DETACHED PROPERTY, CONSTRUCTED BY DAVID WILSON HOMES IN 2022 IS THIS BEAUTIFULLY PRESENTED FAMILY HOME WHICH OFFERS ALL THE CONVENIENCE OF A MODERN PROPERTY WITH REMAINDER OF GUARANTEES IN PLACE. WELL SITUATED CLOSE TO LOCAL AMENITIES INCLUDING FOX VALLEY RETAIL PARK AND WITH ACCESS TO SHEFFIELD CENTRE. THE HOME IS LOCATED IN THIS POPULAR VILLAGE WITH EASY ACCESS TO THE STUNNING LOCAL COUNTRYSIDE. FINISHED TO A HIGH STANDARD THROUGHOUT, THE ACCOMMODATION BRIEFLY COMPRISES, To the ground floor, entrance hallway, downstairs W.C., lounge and dining kitchen with integrated appliances. To the first floor there are three bedrooms including master with en-suite and family bathroom. Outside there are garden areas to the front and rear and allocated parking for two vehicles. The EPC rating is B-84 and the council tax band is C.
Entrance gained via composite door with glazed panel over, into the entrance hallway. With ceiling light, central heating radiator and here we gain entry to the following rooms.
DOWNSTAIRS W.C.Comprising a two piece white suite in the form of close coupled W.C. and pedestal basin with chrome mixer tap over and tiled splashback. There is ceiling light, extractor fan and central heating radiator.
LOUNGEA front facing principal reception space, with two ceiling lights, two central heating radiators, uPVC double glazed window to the front and access to the storage cupboard underneath the stairs. A door in turns leads to the inner hallway.
INNER HALLWAYWith ceiling light, central heating radiator and staircase rising and turning to the first floor landing. A door in turn leads through to the dining kitchen.
DINING KITCHENWith ample room for dining table and chairs, this fitted kitchen has a range of wall and base units in a high gloss slab with contrasting wood effect laminate worktops and matching upstands. There are integrated appliances in the form of an electric oven with four burner gas hob, glass splashbacks and chimney style extractor fan over. There is an integrated dishwasher, integrated fridge freezer, integrated washing machine and there is a stainless steel sink with chrome mixer tap over and cupboard where we find the Ideal Logic combination boiler. There are two ceiling lights, further under cupboard lighting, central heating radiator and natural light gained via uPVC double glazed window to the rear and twin French doors giving access out.
FIRST FLOOR LANDINGFrom the inner hallway, the staircase rises and turns to the first floor landing. With spindle balustrade, ceiling light, built in cupboard and access to the loft via a hatch. Here we gain entrance to the following rooms.
BEDROOM ONEA generous double bedroom, with two uPVC double glazed windows to the rear enjoying the wooded backdrop and there is a central heating radiator.
EN-SUITE SHOWER ROOMComprising a three piece white suite in the form of close coupled W.C., pedestal basin with chrome mixer tap over with tile splashback and shower enclosure with mains feed chrome mixer shower within. There is ceiling light, towel rail/radiator, shaver socket and obscure uPVC double glazed window to the side.
BEDROOM TWOA further double bedroom front facing, with ceiling light, central heating radiator and uPVC double glazed window to the front.
BEDROOM THREEA front facing bedroom, with ceiling light, central heating radiator and uPVC double glazed window.
HOUSE BATHROOMComprising a three piece white suite in the form of close coupled W.C., pedestal basin with chrome mixer tap over and bath with chrome mixer tap. There is ceiling light, extractor fan, towel rail/radiator and obscure uPVC double glazed window.
OUTSIDETo the front of the home is a timber gate with a path from the road that continues down the side of the property to the parking area. The property owns the lawned area to the front and there are also two allocated parking spaces to the side. To the rear is a fully enclosed garden with perimeter fencing, immediately behind the home accessed via the French doors from the dining kitchen is a flagged path, beyond which there is a lawned garden space and towards the end of the garden is a decked seating area. A timber gate gives access to the side and to the parking spaces. The home enjoys a particularly pleasant rear aspect with a woodland view over the neighbouring properties.
B

