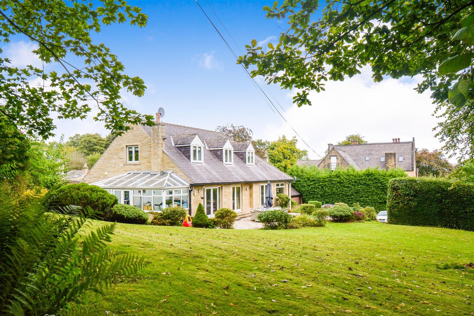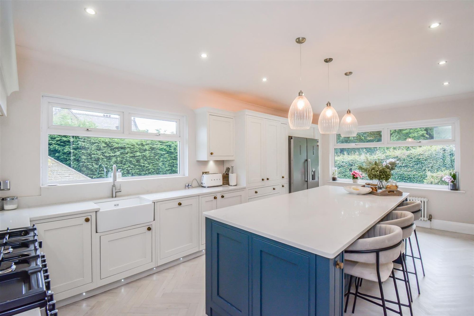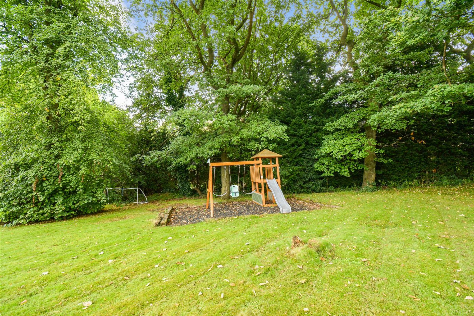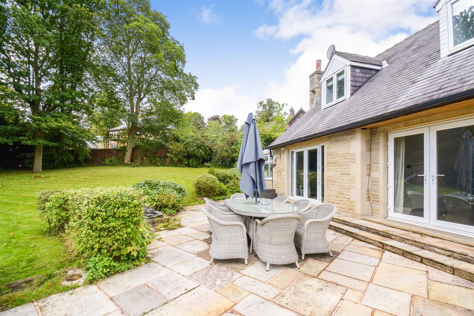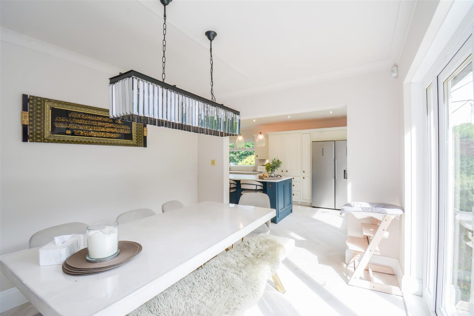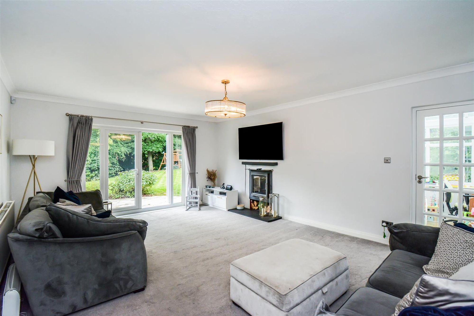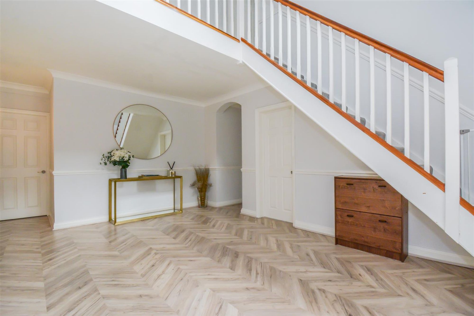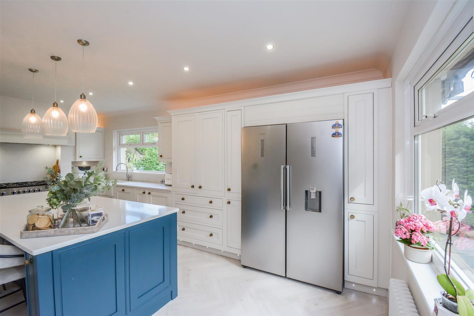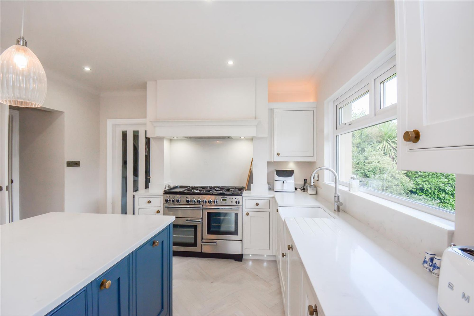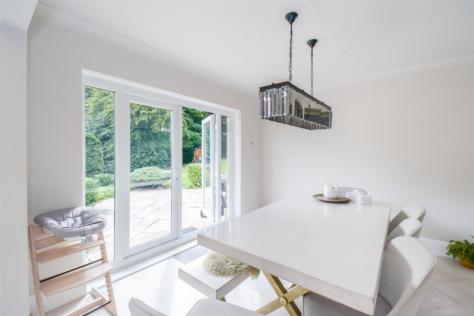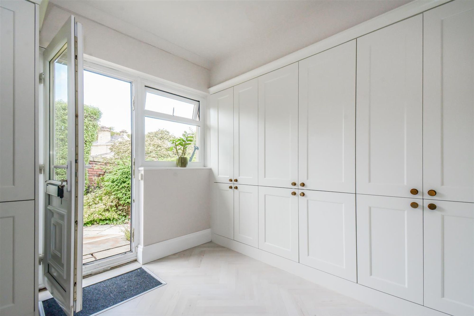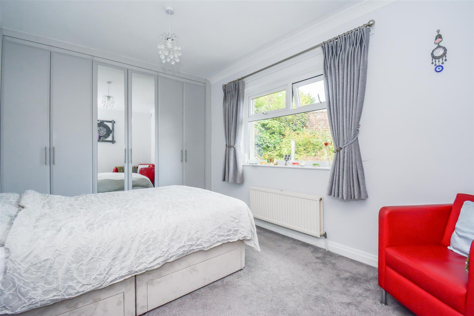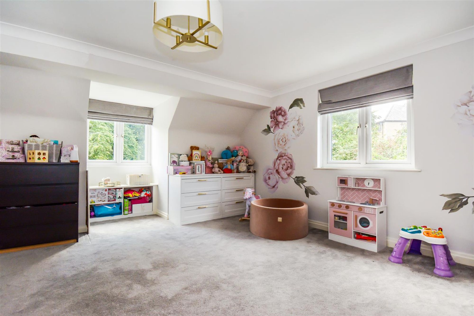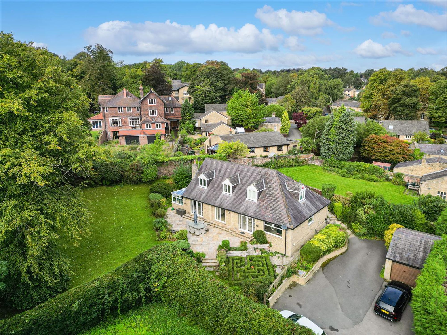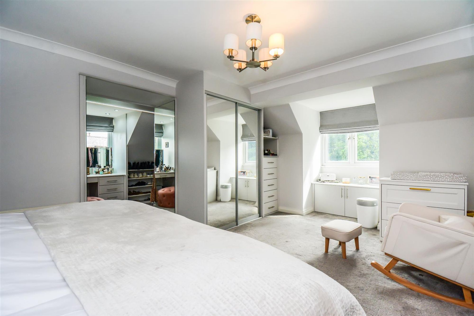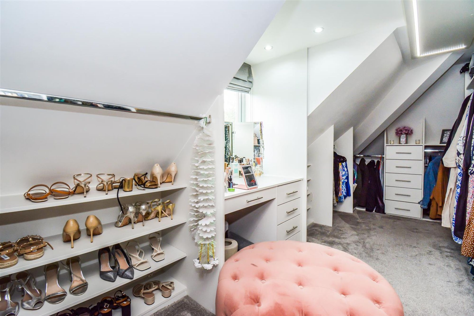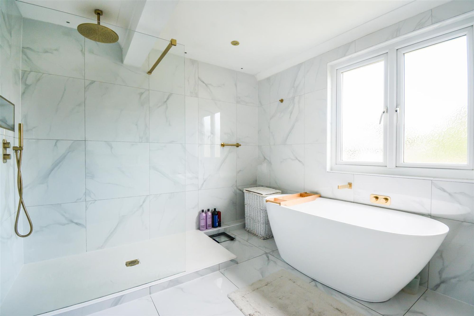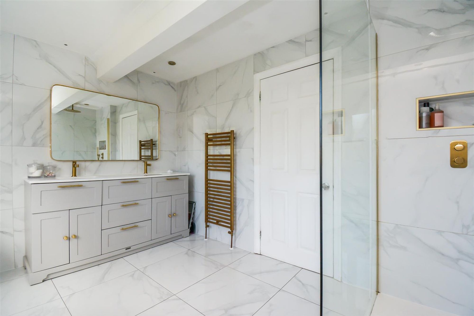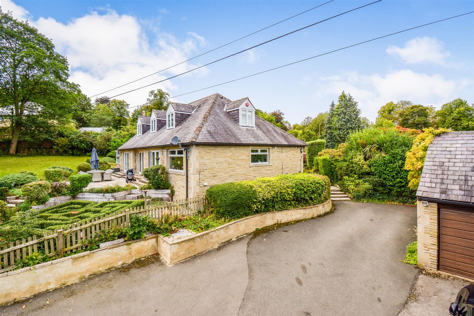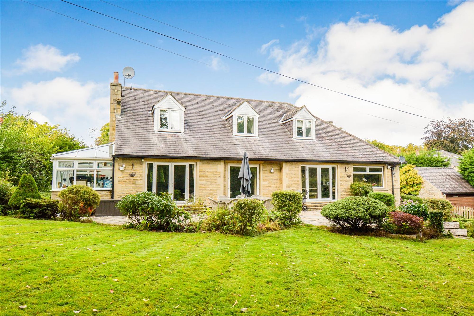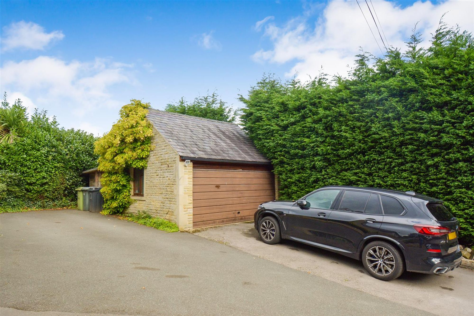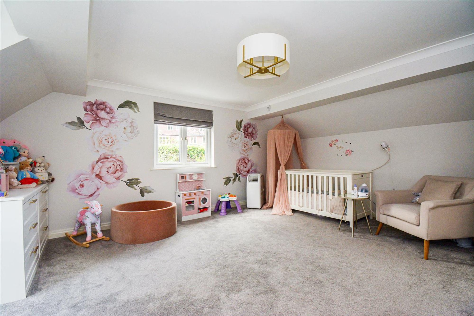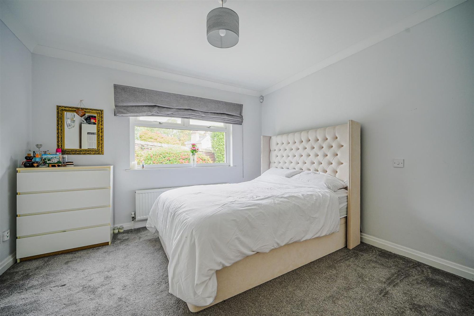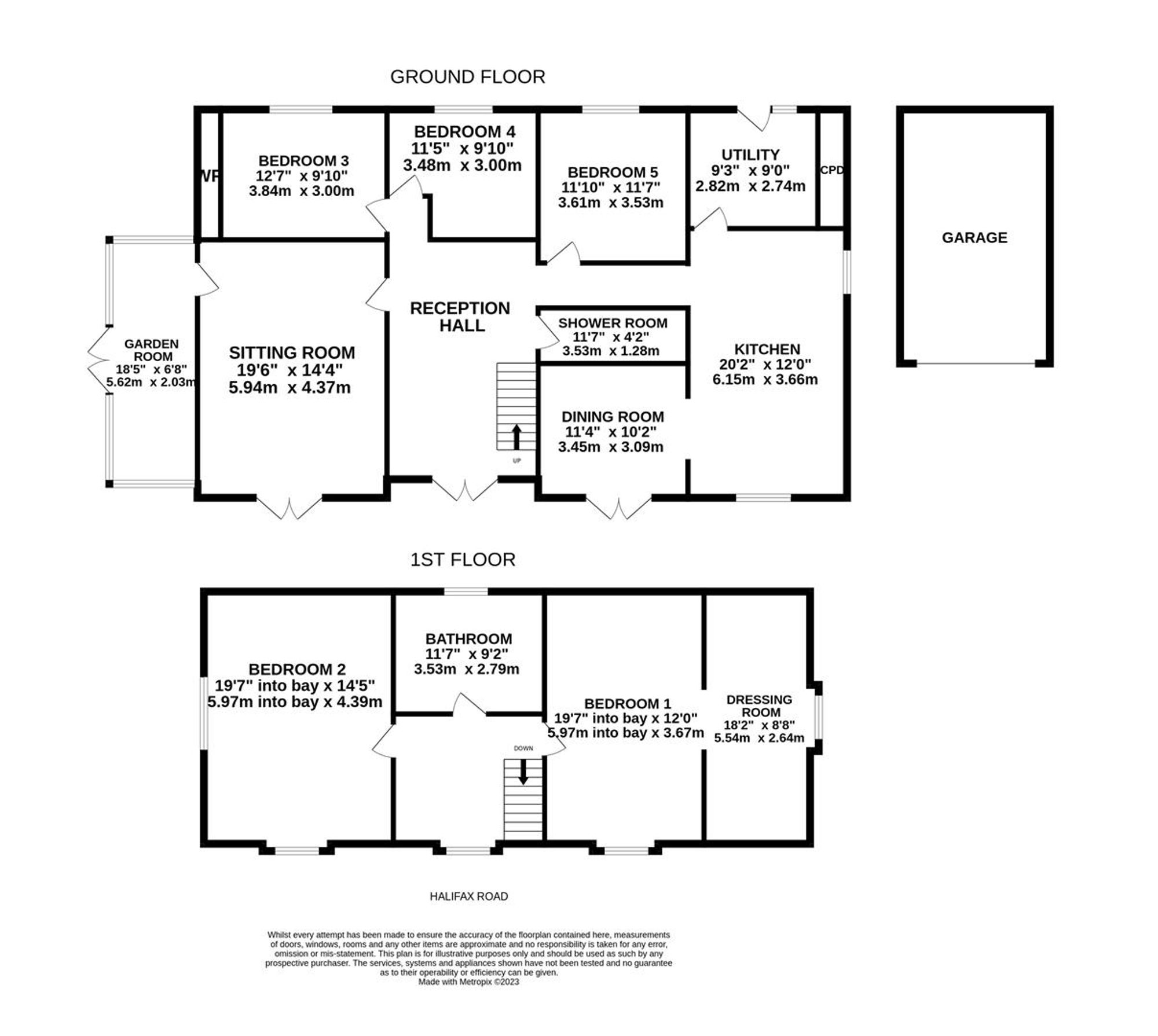Twin PVCu double glazed French doors open into the reception Hall. This measures 18’7 x 11’7 as the dimensions indicate this is a spacious and welcoming area which has a galleried landing, there is a further window above the French doors which fills this whole area with natural light, there is a ceiling light point, wall light point, ceiling coving, dado rail and oak effect chevron style laminate flooring. From the reception hall access can be gained to the following:-
SHOWER ROOMDimensions: 3.53m x 1.27m (11'7 x 4'2). This has a ceiling light point, ceiling coving, chrome ladder style heated towel rail and is fitted with a suite comprising; pedestal wash basin with chrome mixer tap, low flush w.c. and walk-in shower with frosted glass brick panel together with a chrome shower fitting.
SITTING ROOMDimensions: 5.94m x 4.37m (19'6 x 14'4). A spacious reception room which has PVCu double glazed French windows and doors which look out onto a lovely established well screened garden, there is a central ceiling light point, ceiling coving, central heating radiator and as the main focal point of the room there is a multi-fuel stove with small log store beneath and a granite hearth. To one side a timber and bevelled glass door gives access to the garden room.
GARDEN ROOMDimensions: 5.61m x 2.03m (18'5 x 6'8). With PVCu double glazed windows together with a mono-pitch PVCu sealed unit double glazed roof, there is laminate flooring and electric underfloor heating.
KITCHENDimensions: 6.15m x 3.66m (20'2 x 12'0). With a dual aspect PVCu double glazed windows providing this area with an abundance of natural light, the kitchen was re-fitted in circa 2021 and has a herringbone LTV flooring which continues through into the dining room. There are a generous range of base and wall cupboards with porcelain and contrasting ‘Hague Blue’ units these are complimented by brass handles with contrasting overlying quartz worktops, there is an inset Caple Belfast sink with Quooker brushed stainless steel monobloc tap over which also provides boiling water, housed within the chimney breast is a rangemaster dual fuel cooker with five burner gas hob, hotplate, electric double oven and grill and warming drawer (this is available by separate negotiations at a price to be agreed) with extractor hood and downlighters over, there is an integrated Neff dishwasher, housing for fridge freezer which currently has a Samsung fridge and Samsung freezer with water dispenser, larder cupboard with integrated stainless steel microwave, LED strip lighting and storage shelves, the island unit has an over lying quartz worktop which extends to form a breakfast bar with drawers, cupboards, wine cooler and integrated bin beneath. There is a column style radiator, inset LED downlighters and three ceiling light points above the island unit on a dimmer switch and further LED lighting above and below the wall cupboards and low level LED lighting. Open plan to the kitchen is the dining room.
DINING ROOMDimensions: 3.45m x 3.10m (11'4 x 10'2). With a continuation of the LVT herringbone flooring, there is a ceiling light point, ceiling coving and PVCu double glazed windows with French doors opening out on to the garden.
UTILITY ROOMDimensions: 2.74m x 2.82m (9'0 x 9'3). This is situated to the rear of the kitchen and has a continuation of the LVT herringbone flooring. There is a PVCu double glazed window and adjacent door giving access to the rear of the property, there are inset LED downlighters, ceiling coving, column style central heating radiator, cupboard housing a Vaillant gas fired central heating boiler and a further bank of cupboards with shelving together with an inset single drainer stainless steel sink with chrome monobloc tap and with space for both washing machine and tumble dryer.
BEDROOM FIVEDimensions: 3.61m x 3.53m (11'10 x 11'7). A double room with a PVCu double glazed window looking out to the rear, there is a ceiling light point, ceiling coving and central heating radiator.
BEDROOM FOURDimensions: 3.48m x 3.00m (11'5 x 9'10). A double room with a PVCu double glazed window looking out to the rear, there is a ceiling light point, ceiling coving and central heating radiator.
BEDROOM THREEDimensions: 3.84m measured to wardrobes x 3.00m (12'7 measured. A double room with a PVCu double glazed window looking out to the rear, there is a ceiling light point, ceiling coving, central heating radiator and a bank of fitted floor to ceiling part mirror fronted wardrobes.
FIRST FLOORA galleried landing with a spindle balustrade, ceiling coving, two wall light points and dado rail. From here access can be gained to the following rooms:-
BEDROOM TWODimensions: 5.97m into bay x 4.39m (19'7 into bay x 14'5). A generous double room with a walk-in bay with window seat and having a PVCu double glazed window looking out over the rear garden and with further natural light from a PVCu double glazed window to the side elevation, there is a ceiling light point, ceiling coving, central heating radiator and access to the eaves.
BATHROOMDimensions: 3.53m x 2.79m (11'7 x 9'2). With a frosted double-glazed window, inset ceiling downlighters, floor to ceiling tiled walls, tiled floor, there is a shaver socket, antique brass ladder style heated towel rail, there is a vanity unit with cupboards and drawers together with overlying twin Vitra wash basins each having an antique brass monobloc tap, free standing bath with antique brass wall mounted mixer tap, Japanese style w.c. and large walk-in shower with glazed side panel and antique brass ceiling rose and separate hand spray.
MASTER BEDROOMDimensions: 5.97m into bay x 3.66m (19'7 into bay x 12'0). Another good-sized double room with a walk-in bay having PVCu double glazed windows looking out over the garden and with window seat beneath, there is access to the loft, air conditioning unit, central heating radiator, fitted sliding door mirror fronted wardrobe with adjacent drawers and storage shelves and from the master bedroom there is a mirrored doorway giving access to a bespoke fitted dressing room.
DRESSING ROOMDimensions: 5.54m x 2.64m (18'2 x 8'8). This has a number of storage areas with cloaks hanging rails, shoe storage, drawers, dressing table with drawers beneath, PVCu double glazed window, inset LED downlighters and LED strip lighting
Warning: Attempt to read property "rating" on null in /srv/users/simon-blyth/apps/simon-blyth/public/wp-content/themes/simon-blyth/property.php on line 314
Warning: Attempt to read property "report_url" on null in /srv/users/simon-blyth/apps/simon-blyth/public/wp-content/themes/simon-blyth/property.php on line 315
Repayment calculator
Mortgage Advice Bureau works with Simon Blyth to provide their clients with expert mortgage and protection advice. Mortgage Advice Bureau has access to over 12,000 mortgages from 90+ lenders, so we can find the right mortgage to suit your individual needs. The expert advice we offer, combined with the volume of mortgages that we arrange, places us in a very strong position to ensure that our clients have access to the latest deals available and receive a first-class service. We will take care of everything and handle the whole application process, from explaining all your options and helping you select the right mortgage, to choosing the most suitable protection for you and your family.
Test
Borrowing amount calculator
Mortgage Advice Bureau works with Simon Blyth to provide their clients with expert mortgage and protection advice. Mortgage Advice Bureau has access to over 12,000 mortgages from 90+ lenders, so we can find the right mortgage to suit your individual needs. The expert advice we offer, combined with the volume of mortgages that we arrange, places us in a very strong position to ensure that our clients have access to the latest deals available and receive a first-class service. We will take care of everything and handle the whole application process, from explaining all your options and helping you select the right mortgage, to choosing the most suitable protection for you and your family.
How much can I borrow?
Use our mortgage borrowing calculator and discover how much money you could borrow. The calculator is free and easy to use, simply enter a few details to get an estimate of how much you could borrow. Please note this is only an estimate and can vary depending on the lender and your personal circumstances. To get a more accurate quote, we recommend speaking to one of our advisers who will be more than happy to help you.
Use our calculator below

