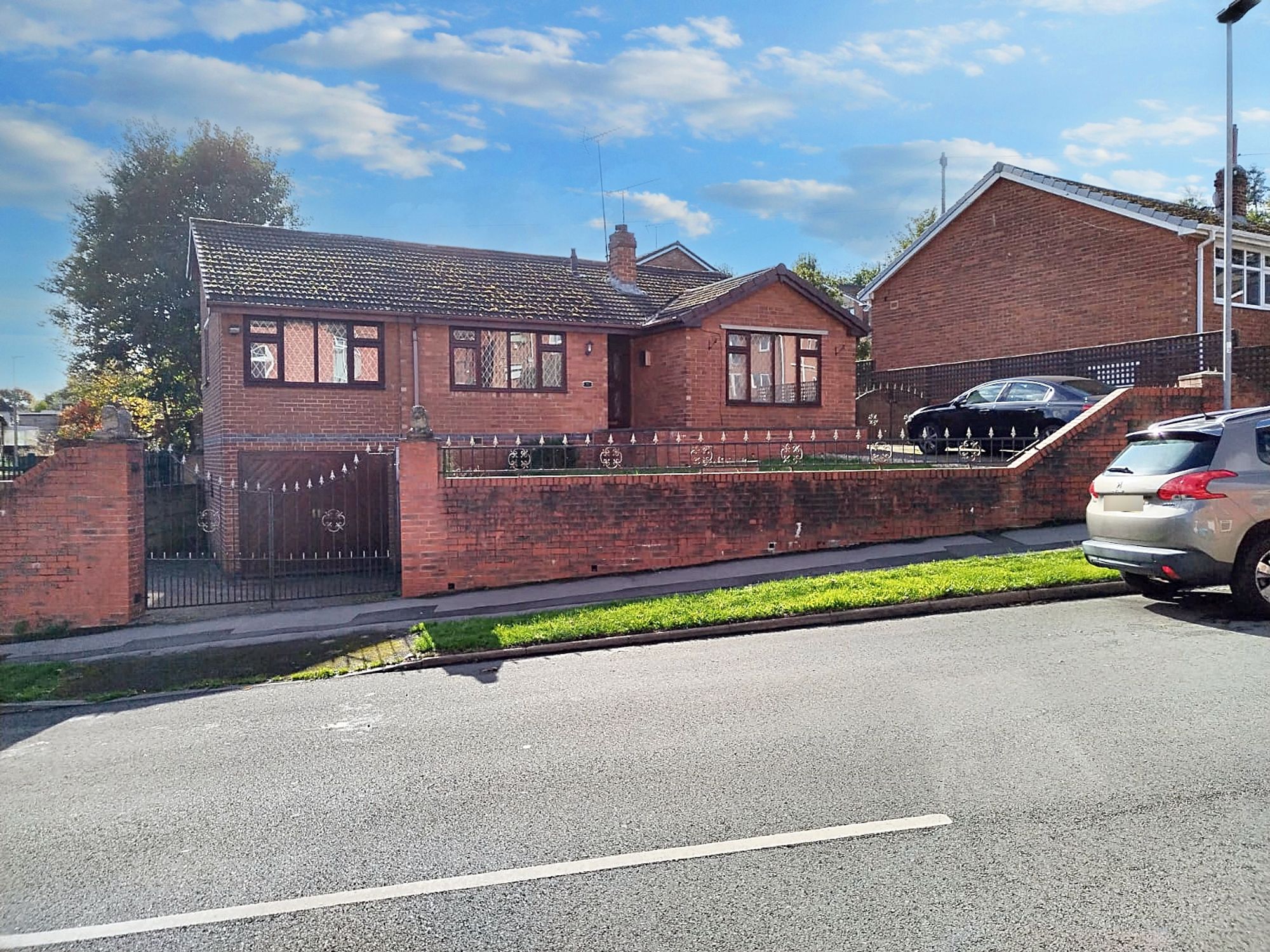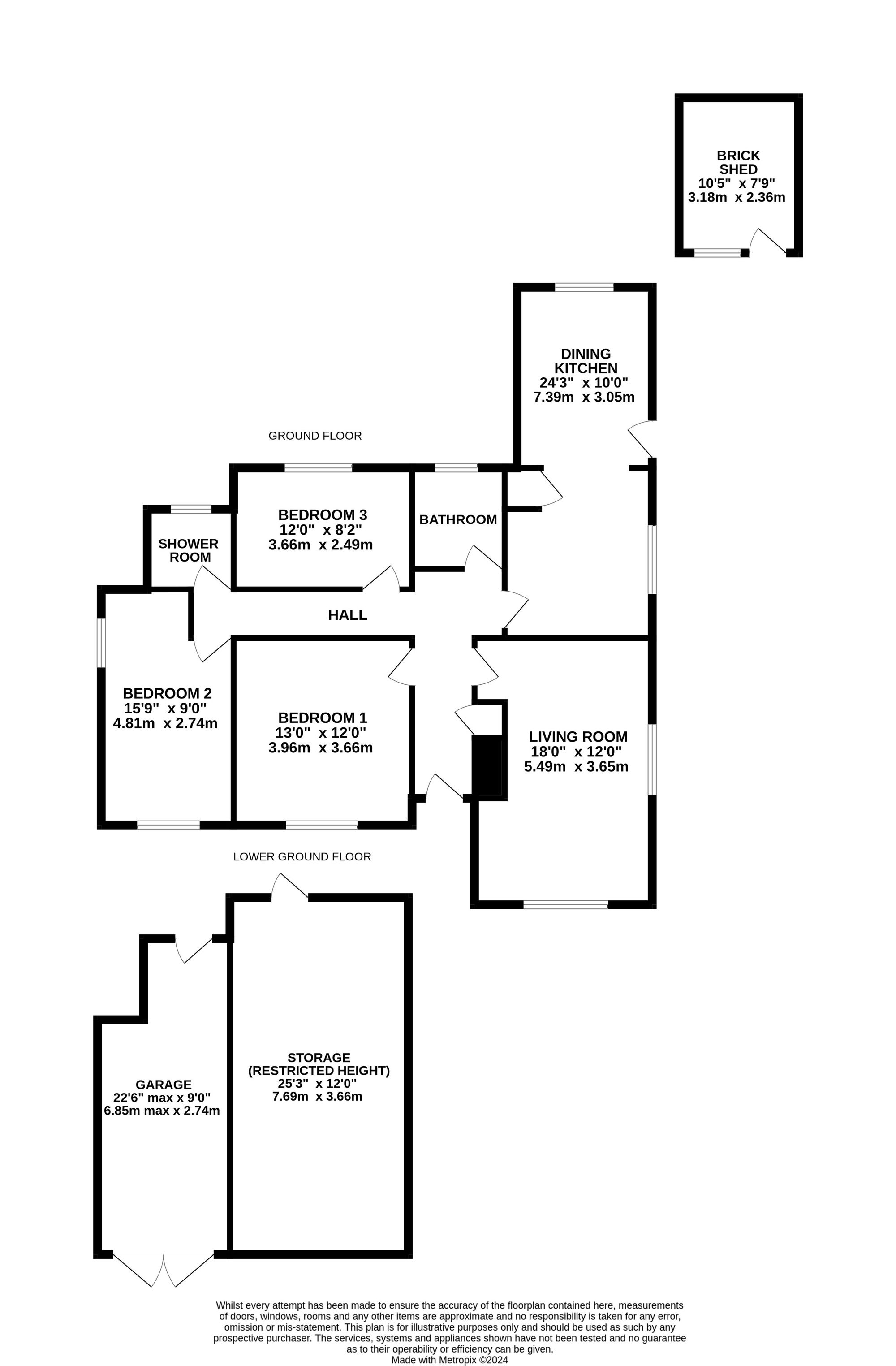AN INDIVIDUAL THREE DOUBLE BEDROOMED DETACHED TRUE BUNGALOW LOCATED JUST A SHORT DISTANCE FROM BARNSLEY TOWN CENTRE OFFERING A WEALTH OF VERSATILE SPACE, TWO SEPARATE DRIVEWAYS AND GARAGE. Offering difficult to find single story accommodation in the following configuration: entrance hallway, fitted kitchen, dining room, living room, three double bedrooms, bathroom and separate shower room. Externally there are gardens to three sides, two driveways and garage, rear back garden and under property storage. Properties of this type are in such high demand and in short supply we recommend a viewing at your earliest convenience for this well-proportioned home in this convenient location.
Entrance gained via uPVC and decoratively glazed door into entrance hallway. A spacious entrance hallway in an L shaped configuration with two ceiling lights, ornate coving to the ceiling, dado rail, two central heating radiators, built in cupboard, access to loft via a hatch and here we gain access to the following rooms.
DINING KITCHEN24' 3" x 10' 0" (7.39m x 3.05m)
Providing ample room for a dining table and chairs and has a ceiling light with ceiling rose, coving to the ceiling, dado rail, central heating radiator, access to cupboard and wood effect laminate flooring. An archway then leads through to the kitchen. A range of wall and base units in an oak shaker style with laminate worktops, tiled splashbacks and tiled floor. There is an integrated double electric oven and grill, four burner gas hob with extractor fan over, under counter fridge. space for washing machine, space for dishwasher and one and half bowl composite sink with chrome mixer tap over. There are inset ceiling spotlights, coving to the ceiling, uPVC double glazed window to side and uPVC door giving access out.
18' 0" x 12' 0" (5.49m x 3.65m)
An excellently proportioned reception space and benefiting from a high degree of natural light via uPVC double glazed windows to two elevations. The main focal point of the room being a coal effect gas fire with ornate surround. There are two ceiling lights each with ceiling rose, coving to the ceiling, dado rail and central heating radiator.
13' 0" x 12' 0" (3.96m x 3.66m)
A spacious double room with uPVC double glazed window to front, ceiling light, coving to the ceiling, dado rail and central heating radiator.
15' 9" x 9' 0" (4.81m x 2.74m)
Also front facing with uPVC double glazed windows to front and side, ceiling light and central heating radiator.
12' 0" x 8' 2" (3.66m x 2.49m)
A third double bedroom with ceiling light, dado rail, coving to the ceiling, central heating radiator and uPVC double glazed window.
Comprising a three-piece white suite with close coupled W.C, pedestal basin with chrome mixer tap over and bath with chrome taps. There is a ceiling light, coving to the ceiling, part tiling to walls and floor, chrome towel rail / radiator and obscure double glazed uPVC window.
SHOWER ROOMIn addition to the bathroom there is further washing facilities. The shower room has a three piece white suite in the form of close coupled W.C, pedestal basin with chrome taps over and shower enclosure with Triton electric shower within. There are inset ceiling lights, coving to the ceiling, full tilling to walls, wood effect laminate flooring, central heating radiator and obscure double-glazed window.


