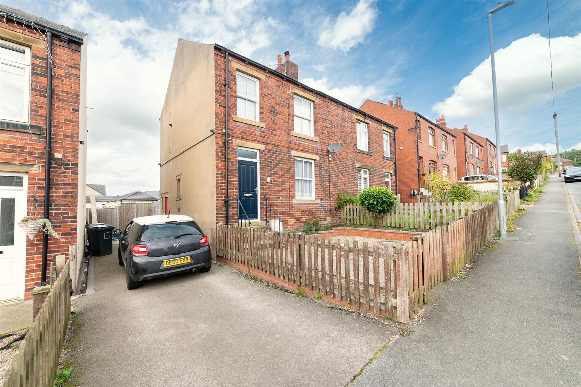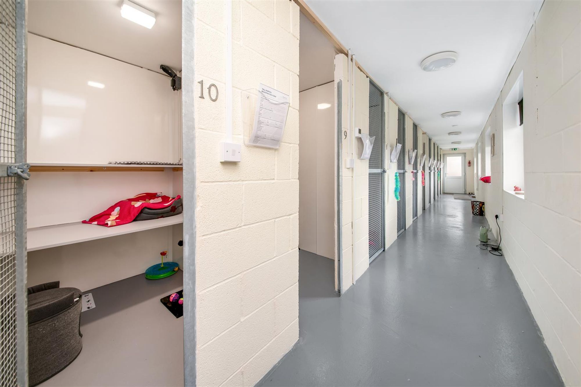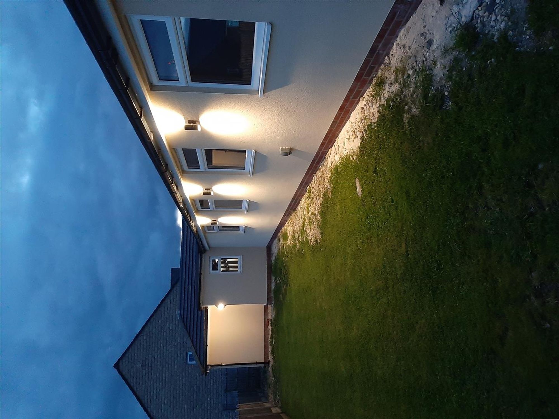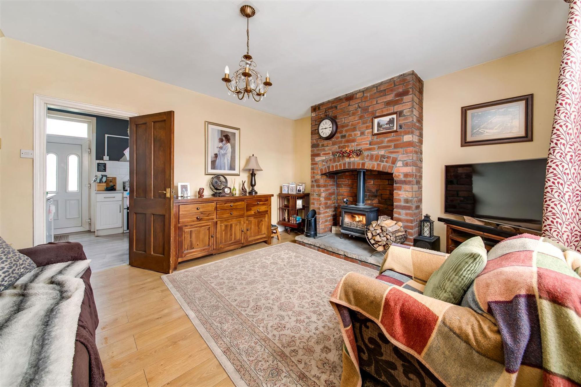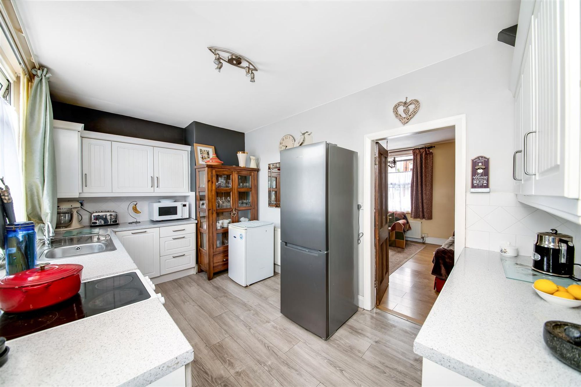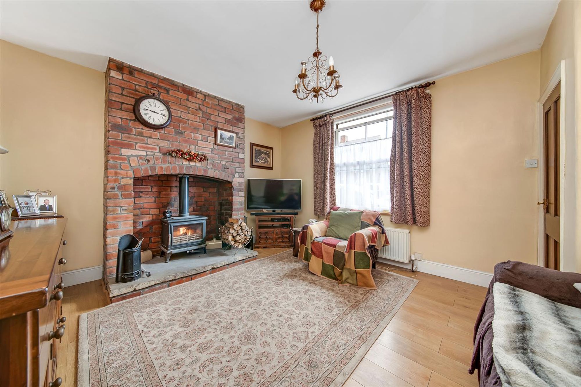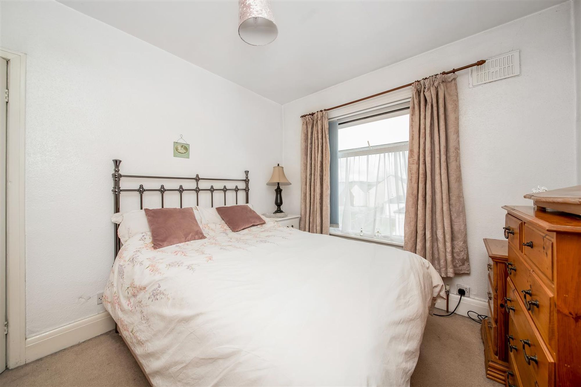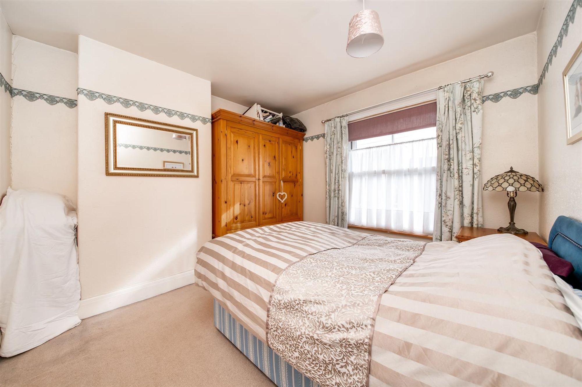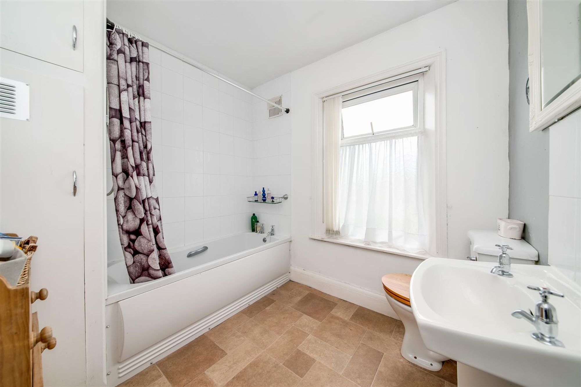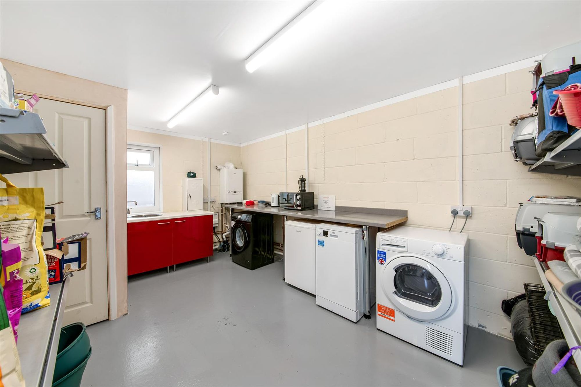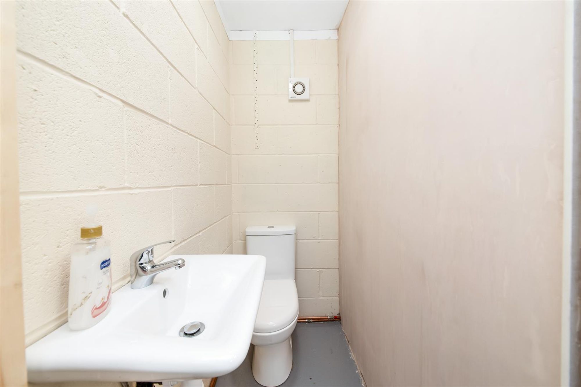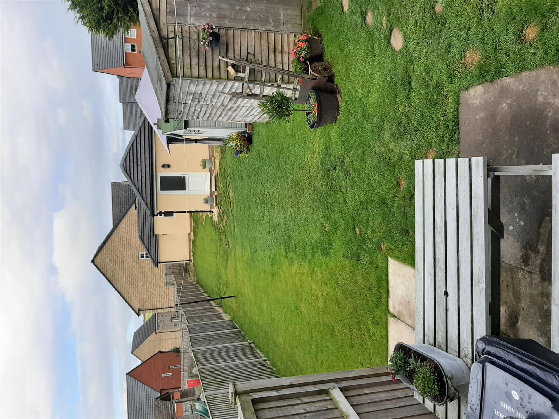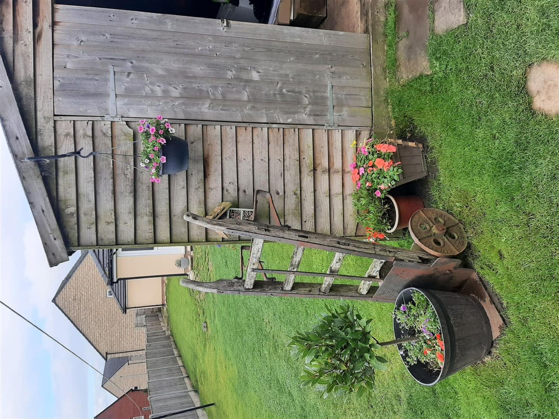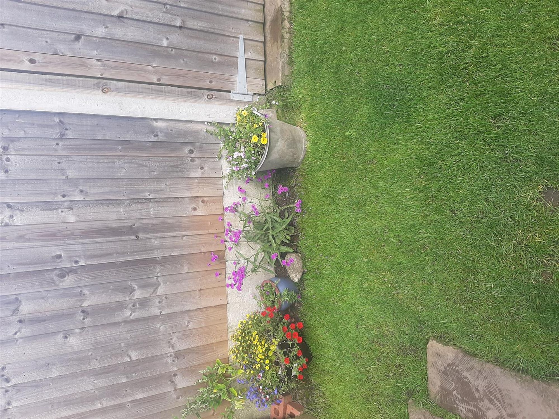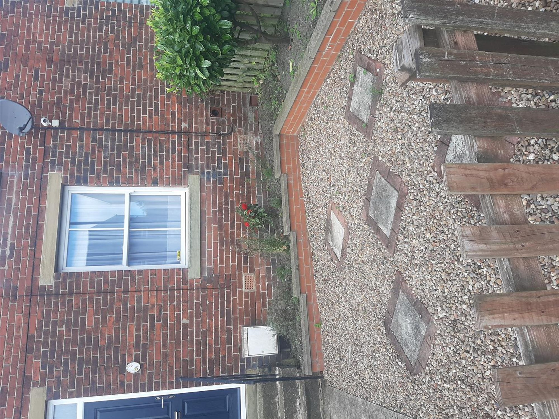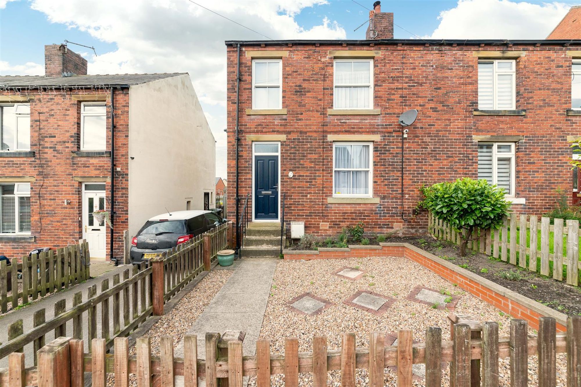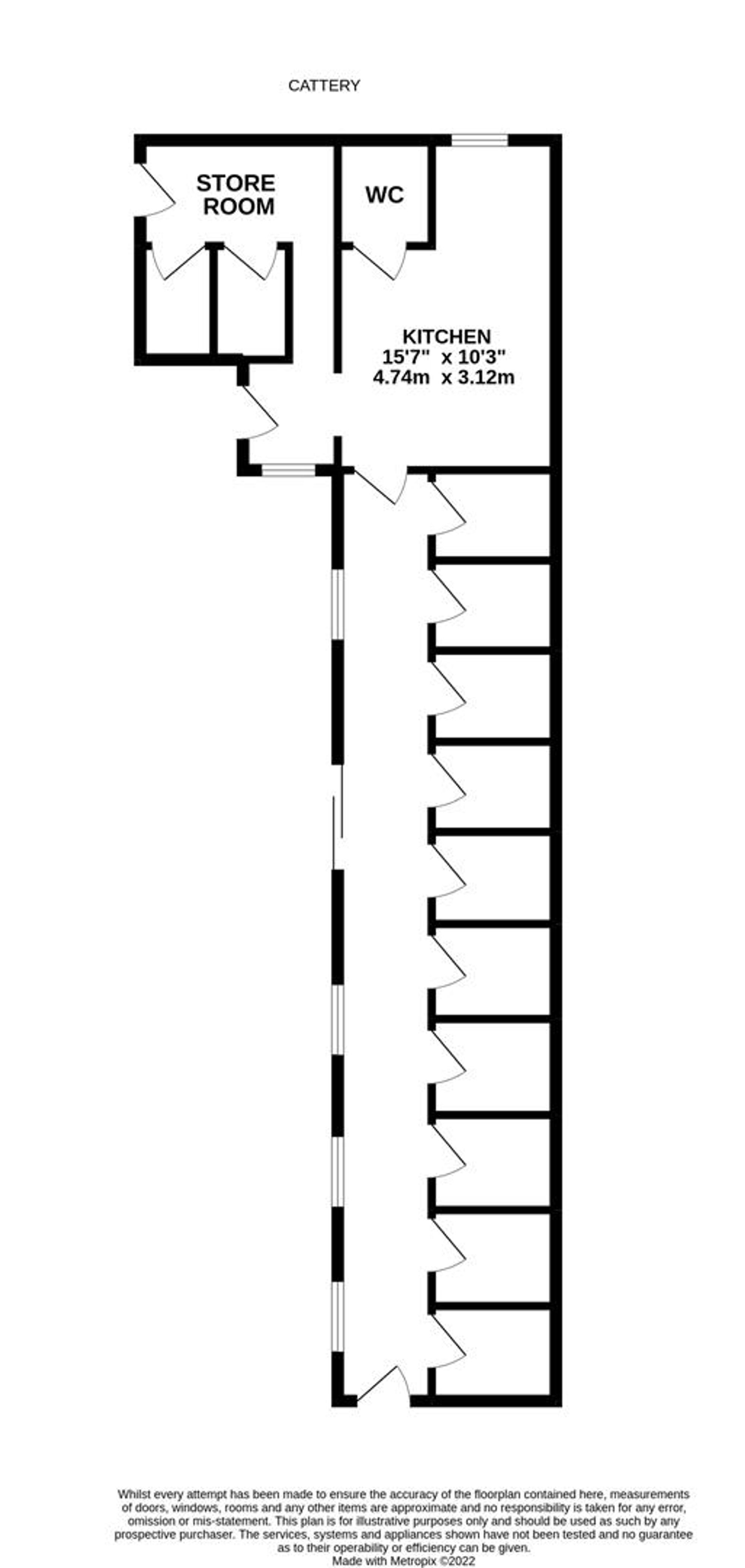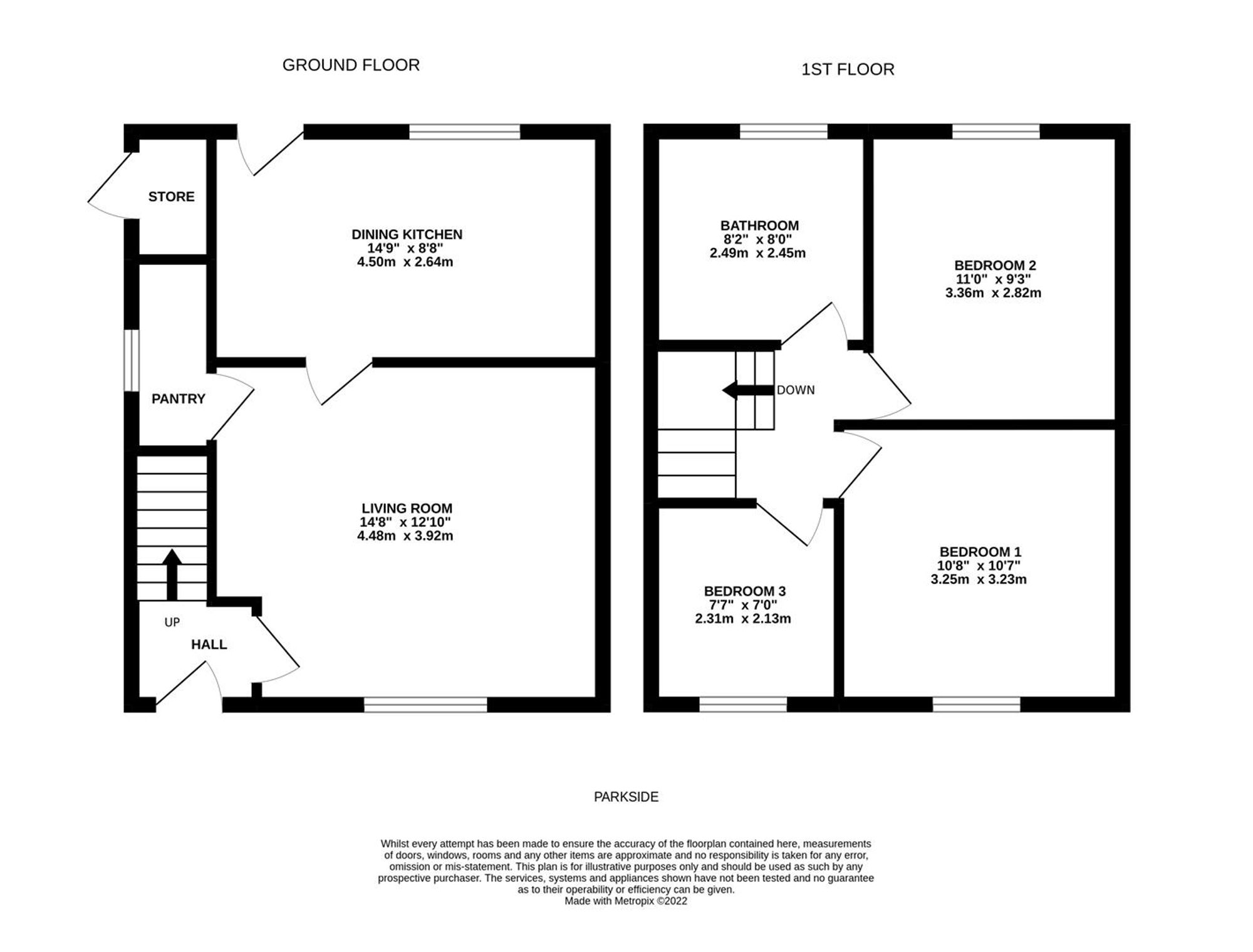** This property is for sale by the Modern Method of Auction. Should you view, offer or bid on the property, your information will be shared with the Auctioneer, iamsold Limited **
A RARE OPPORTUNITY TO ACQUIRE A SEMI-DETACHED, FAMILY HOME OCCUPYING A FANTASTIC PLOT WITH NEWLY CONSTRUCTED, VERSATILE OUTBUILDING WHICH IS CURRENTLY UTILISED TO RUN A SUCCESSFUL CATTERY BUSINESS. THE PROPERTY IS LOCATED IN FLOCKTON, IN A PRIME POSITION FOR ACCESS TO MAJOR COMMUTER LINKS. IN THE CATCHMENT AREA FOR WELL REGARDED SCHOOLING AND WITH PLEASANT OPEN COUNTRYSIDE WALKS NEARBY. THE OUTBUILDING OFFERS A WIDE RANGE OF OPPORTUNITIES SUBJECT TO RELEVANT PERMISSIONS, VIEWINGS ARE A MUST IN ORDER TO TRULY APPRECIATE THE ACCOMMODATION, FABULOUS OUTBUILDING AND GENEROUS PLOT ON OFFER. The property in brief comprises of entrance, lounge and dining-kitchen to the ground floor. To the first floor there are three bedrooms and the house bathroom. Externally there is an enclosed low maintenance garden to the front and a generous lawn garden to the rear, at the bottom of the garden is the cattery/outbuilding. The cattery internal accommodation comprises long hallway with ten individual cat-pens, kitchen, WC, storeroom with disabled access and two further cat-pens.
EPC Rating E. Council Tax Rating A. Tenure Freehold.
Enter into the property through a double glazed PVC front door with stained glass and obscure glazed insert. There is a staircase rising to the first floor with wooden banister, a ceiling light point, radiator and a door leads into the lounge.
LOUNGE12' 10" x 14' 8" (3.91m x 4.47m)
The lounge is a generously proportioned reception room which benefits from a wealth of natural light which cascades through the double glazed cascade windows to the front elevation. There is a ceiling light point and radiator, high quality laminate flooring and the lounge provides access to the open plan dining kitchen and useful under stairs pantry. The focal point of the room is the impressive inglenook brick fireplace with log burning Clearview cast iron stove which is set upon a raised stone hearth.
3' 0" x 9' 6" (0.91m x 2.90m)
Dimensions: 0.91m x 2.90m (3'0" x 9'6"). The pantry is a useful storage area with a double glazed window with obscure glass to the side elevation and ceiling light point. There is fitted shelving and the original stone table.
8' 8" x 14' 9" (2.64m x 4.50m)
The open plan dining kitchen is a light and airy space with a double glazed window to the rear elevation which overlooks the properties vast gardens. There is a double glazed external door with glazed inserts to the rear elevation, laminate flooring and a central ceiling light point. The kitchen features a range of fitted wall and base units with shaker style cupboard fronts and with complimentary rolled edge work surfaces over which incorporates a single bowl stainless steel sink and drainer unit with chrome mixer tap. There is tiling to the splash areas, space for an electric cooker and subject to furnishings there is ample space for a drop leaf table and dining accommodation.
Taking the staircase to the first floor, you reach the landing, there are doors providing access to three bedrooms and the house bathroom. There is a ceiling light point and loft hatch with drop down timber ladder leading to a useful attic space.
BEDROOM ONE11' 7" x 11' 8" (3.53m x 3.56m)
Bedroom one is a light and airy double bedroom with ample space for free standing furniture. There is a double glazed sash style window to the front elevation, a ceiling light point and a radiator.
11' 0" x 9' 3" (3.35m x 2.82m)
Bedroom two is a light and airy double bedroom which has ample space for free standing furniture. There is a double glazed window to the rear elevation which overlooks the properties vast rear gardens and with pleasant aspects of rolling countryside above rooftops. There is a central ceiling light point and radiator.
7' 0" x 7' 7" (2.13m x 2.31m)
Bedroom three is located at the front of the property and features a double glazed sash style window to the front elevation, a ceiling light point, wall light point and a radiator. There is a single bed built built in over the bulkhead for the stairs.
8' 2" x 8' 0" (2.49m x 2.44m)
The house bathroom benefits from a wealth of natural light with a double glazed window with obscure glass to the rear elevation. There is a ceiling light point and a chrome ladder style radiator and the bathroom features a white three piece suite comprising of a panelled bath with electric shower over and tiled surround, a low level w.c and a pedestal wash hand basin with tiled splashback. There is a useful airing cupboard which houses the property combination boiler and subject to relevant constraints, if the boiler was re positioned, the bathroom has space for a four piece suite.
Externally the property boasts a fabulous generous proportioned lawn garden. There is a patio area ideal for al fresco dining and barbecuing, there are fenced boundaries and there is a hard standing for a garden shed. At the bottom of the garden is a cattery which offers an abundance of opportunities for the prospective buyer. The gardens enjoy views over rooftops towards Emley Moor and the surrounding countryside. There are external light on the cattery building.
CATTERYEnter into the building via a double glazed front door with obscure glazed insert into the cattery. There are ten individual pens, each with an internal light, underfloor heating and shelving. Along this corridor there are four double glazed windows to the side elevation and four ceiling light points along the corridor. At the end of the corridor a door opens into a kitchen/preparation room. There are two ceiling LED batons, an LED window with obscure glass to the rear elevation, a door providing access to the separate w.c and a doorway leads to the disabled access and store area. There is a fitted worksurface with space for cupboards under and ample sockets for under counter appliances. There is plumbing for a dishwasher and a washing machine. There is a separate twin base unit which incorporates a stainless steel sink unit with chrome mixer tap. The kitchen area houses the combination boiler.
SEPARATE W.CThe separate w.c features a white two piece suite comprising of a low level w.c with push button flush and a wall hung wash hand basin with chrome mixer tap. There is a ceiling light point and extractor fan.
E

