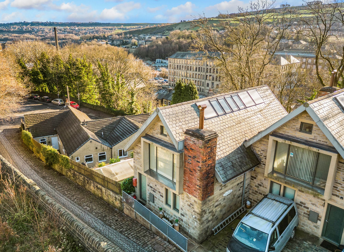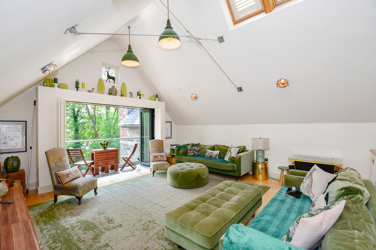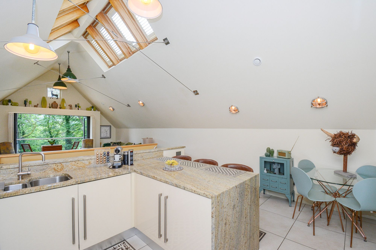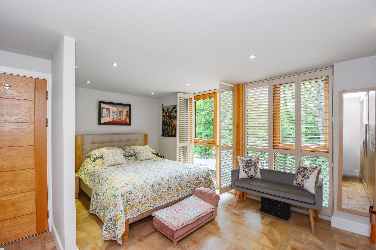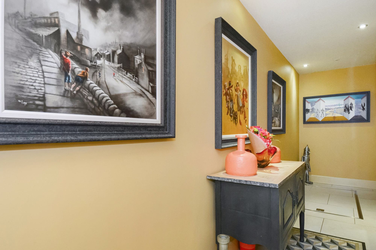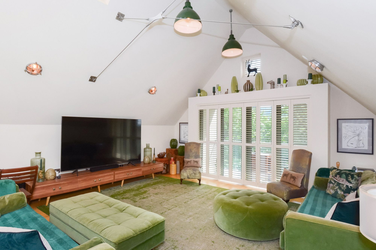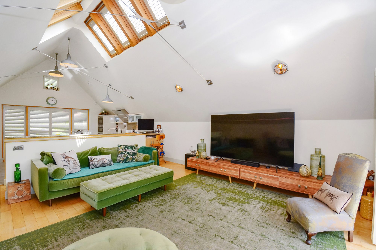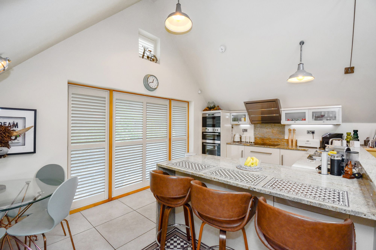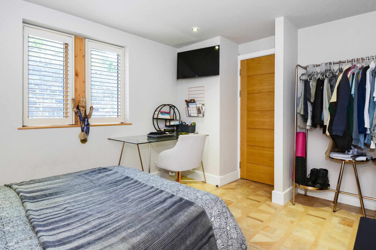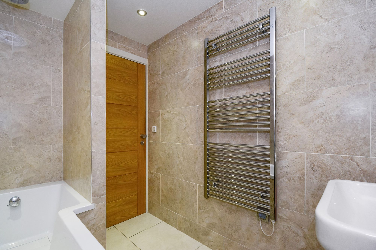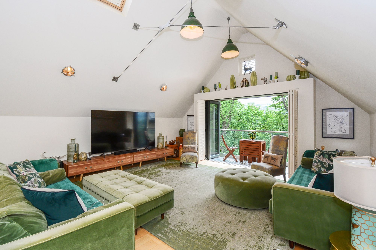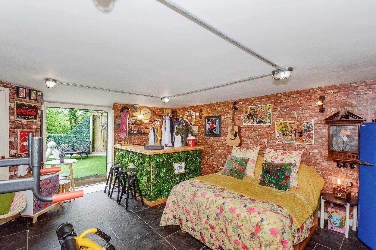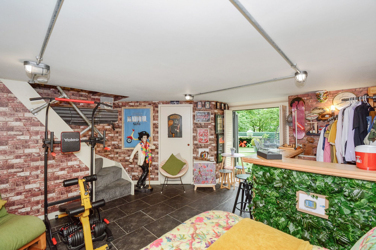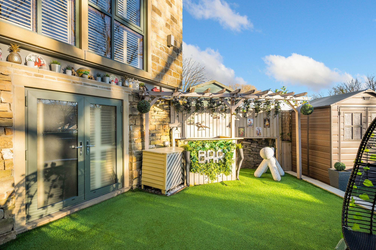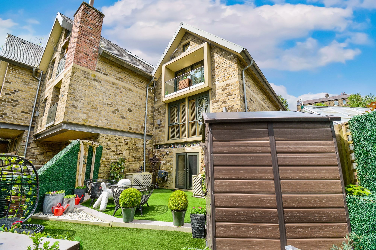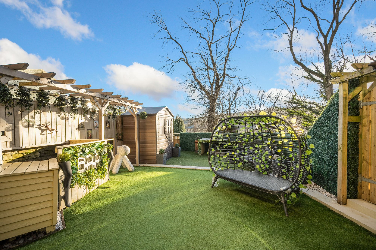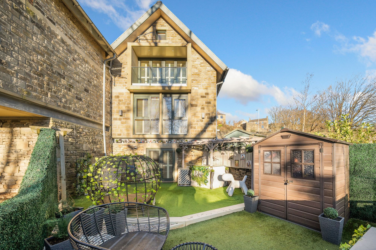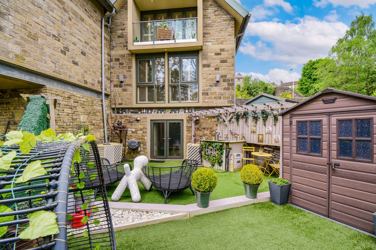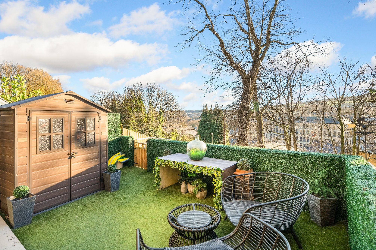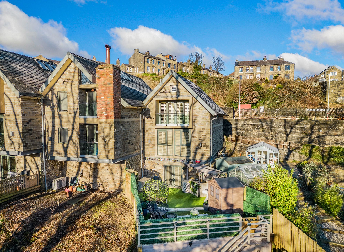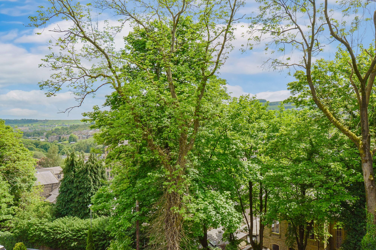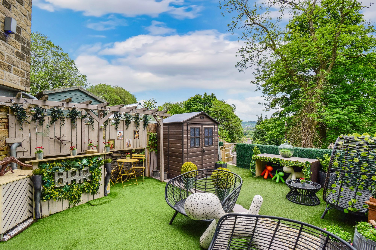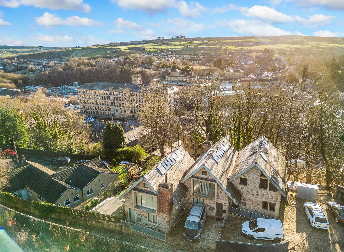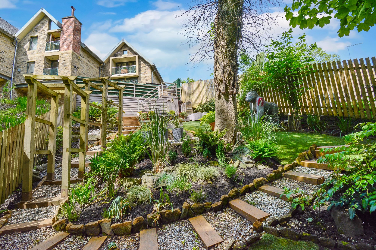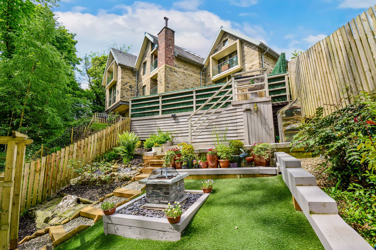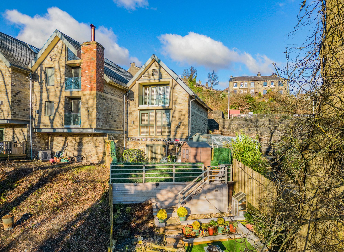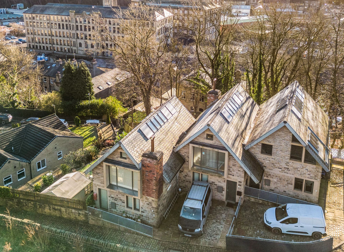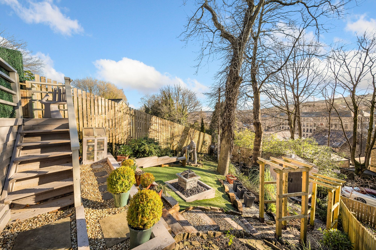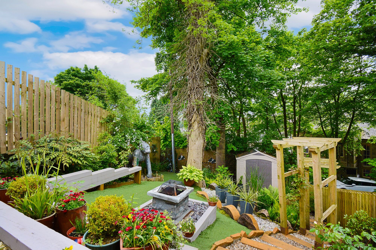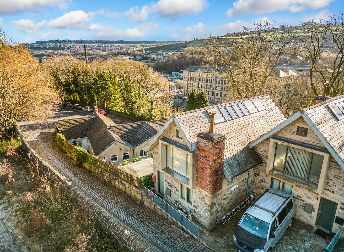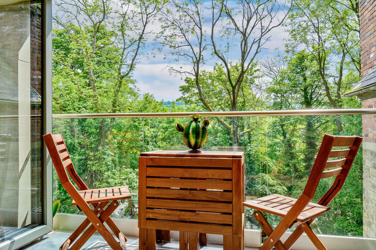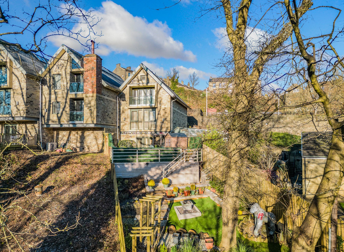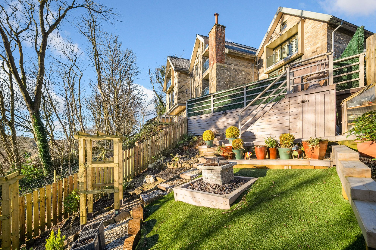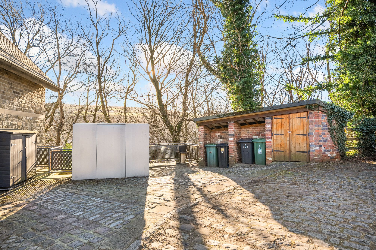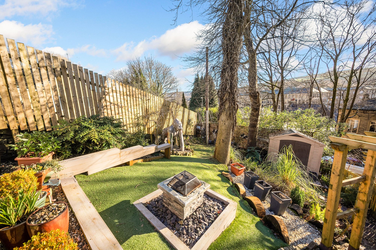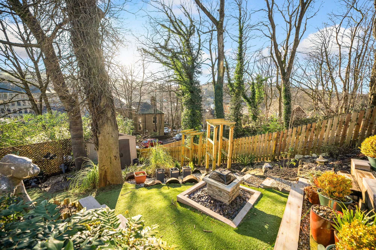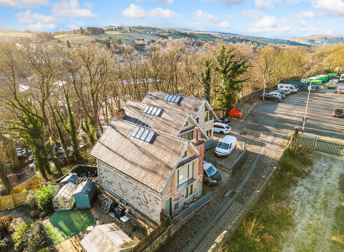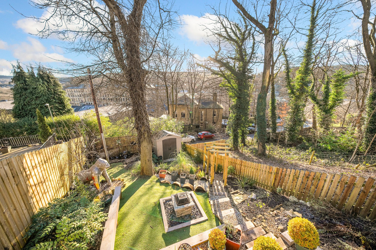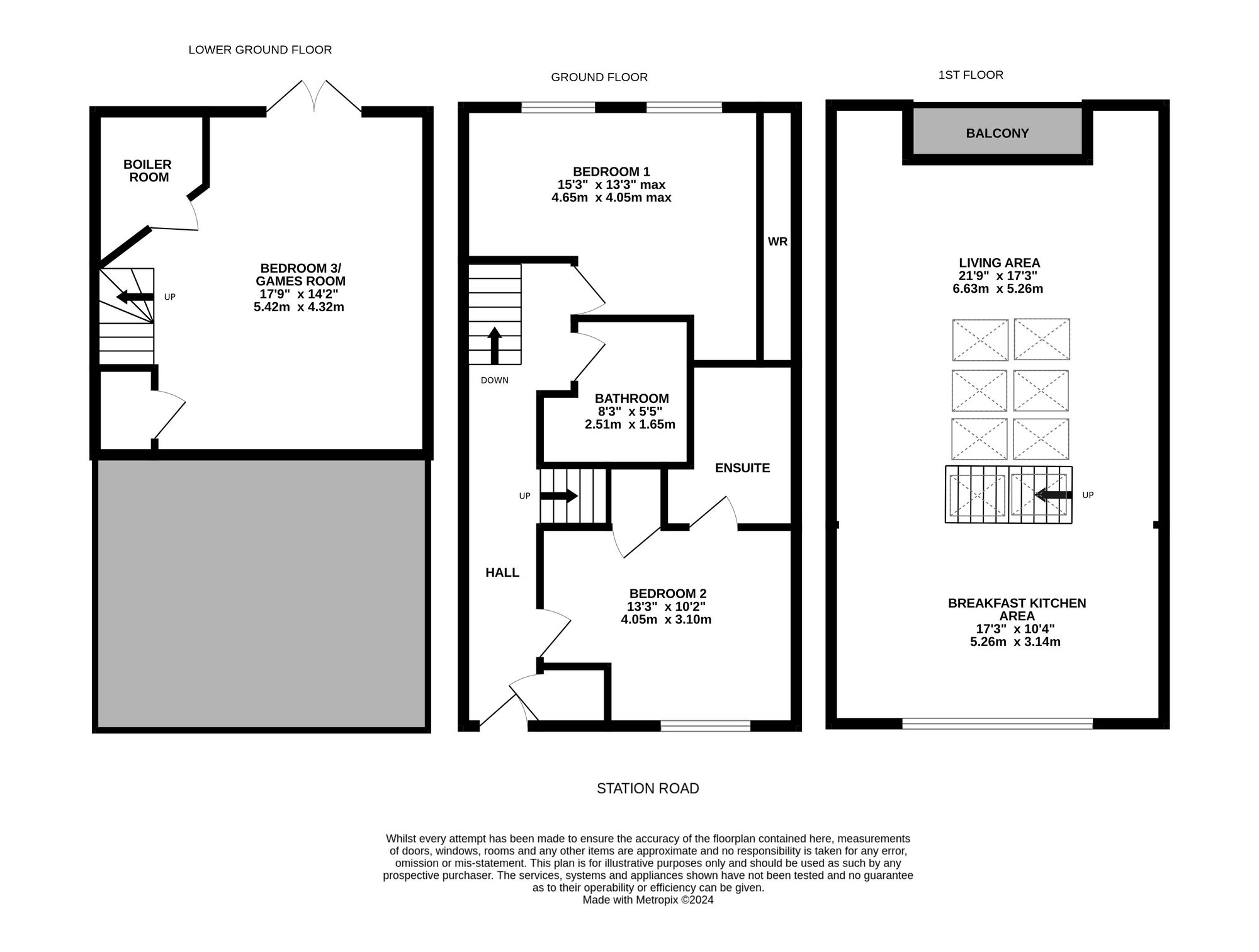A beautiful high specification, contemporary, energy efficient home with a stylish interior.
Situated in the highly regarded and sought after village, forming part of the Colne Valley and the Pennine foothills, in its heyday the industrial heartland of manufacturing in this illustrious town, with the Huddersfield Narrow Canal running through ‘Slawit’ center and lined with vibrant shops, restaurants and bars.
This lovely home is literally a stones throw from the railway station, ideal for transpennine commuting together with A-roads and M62 Motorway close by.
The accommodation is arranged over three floors with sealed unit double glazing, electric and air source underfloor heating and solar panels. The first floor offers wonderful open plan living with a modern fitted kitchen, an abundance of natural light and patio doors leading to a covered balcony with a southerly aspect. The ground floor has an entrance hall, two bedrooms (one with ensuite) and bathroom. The hallway includes a concealed entrance and staircase to games room/ bedroom three with access to a generous terraced low maintenance garden. In addition there is parking for two cars.
With inset LED downlighters, tiled floor with underfloor heating, cloaks cupboard and to one side a staircase to the first floor. At the far end of the hallway there is a large trap door which opens to reveal a staircase leading to the lower ground floor accommodation. From the hallway access can be gained to the following:-
Bedroom One15' 3" x 13' 3" (4.65m x 4.04m)
This room was originally designed as two bedrooms but now provides one large double room which has a bank of floor to ceiling sealed unit double glazed windows with louvered shutters enjoying a southerly aspect over the village, there are inset LED downlighters, underfloor heating with wood effect flooring and to one wall there are a bank of floor to ceiling sliding door wardrobes.
13' 3" x 10' 2" (4.04m x 3.10m)
A double room with a sealed unit double glazed window with louvered shutters, inset LED downlighters, underfloor heating with wood effect flooring, useful storage cupboard beneath the stairs and a timber and frosted glazed door giving access to an ensuite shower room.
7' 6" x 5' 0" (2.29m x 1.52m)
Having motion sensor LED downlighters, chrome ladder style heated towel rail, floor to ceiling tiled walls, tiled floor and fitted with a suite comprising; wall hung hand wash basin with chrome monobloc tap, wall hung low flush w.c. with concealed cistern and fitted mirror which conceals useful storage shelves, there is also a walk-in wet shower area with extractor fan and fixed ceiling rose.
8' 3" x 5' 5" (2.51m x 1.65m)
With motion sensor LED downlighters, extractor fan, floor to ceiling tiled walls, tiled floor with underfloor heating, chrome ladder style heated towel rail and fitted with a Laufen wall hung hand wash basin with chrome monobloc tap, matching wall hung low flush w.c. with concealed cistern and bath with tiled side panel and chrome shower fitting over.
21' 9" x 17' 3" (6.63m x 5.26m)
The whole of the first floor is open plan but divided by the staircase, there are a bank of eight Velux double glazed windows to the roof in addition to this there are sealed unit double glazed windows to both front and rear elevations with the living room having bi-fold doors with louvered shutters giving access to a covered balcony which measures 9'5 x 2'9. There is wood flooring with underfloor heating, two ceiling light points and four wall light points.
17' 3" x 10' 4" (5.26m x 3.15m)
This has two ceiling light points, three wall light points, tiled flooring with underfloor heating, and is fitted with a range of cream gloss base cupboards and drawers complimented by overlying granite worktops and splashbacks, there is an inset one and a half bowl sink with brushed stainless steel monobloc tap, four ring halogen hob with angled extractor hood over, electric double oven and microwave. integrated dishwasher, integrated fridge and integrated freezer.
14' 2" x 17' 9" (4.32m x 5.41m)
This has sealed unit double glazed French doors which open onto the garden, there are four ceiling light points, wall lights, tiled floor with underfloor heating, useful storage cupboard beneath the stairs, boiler room.
C

