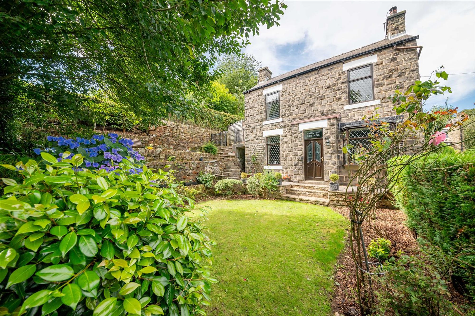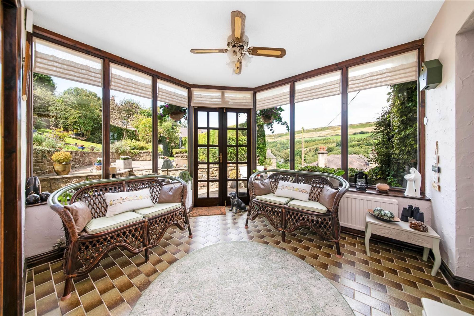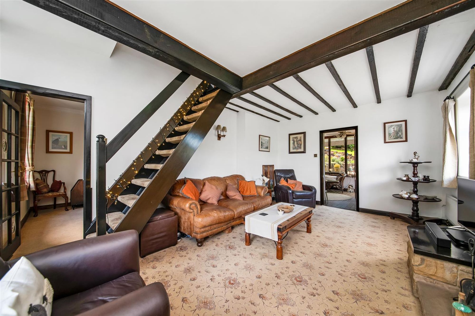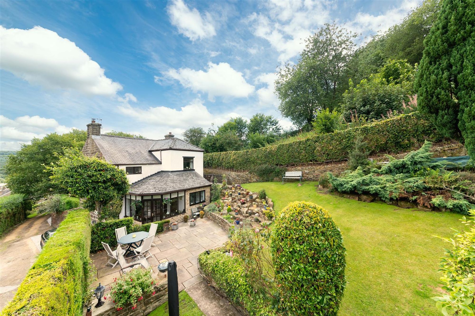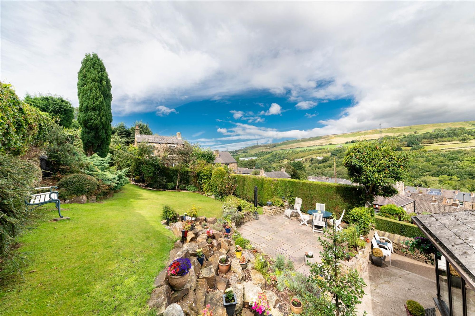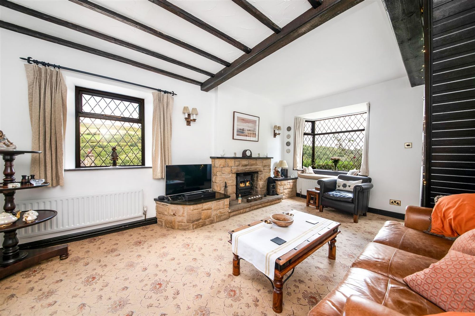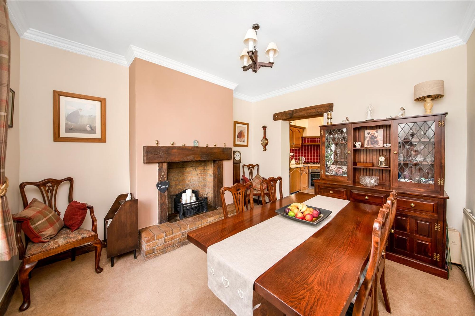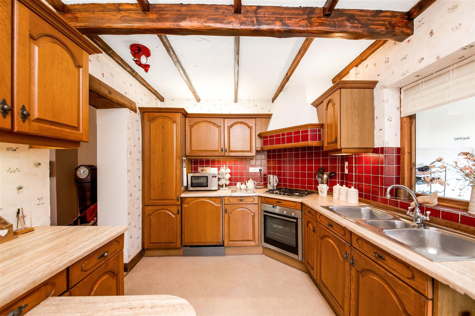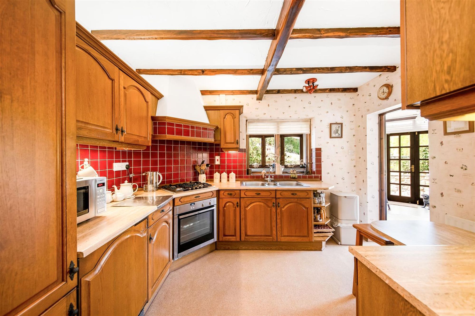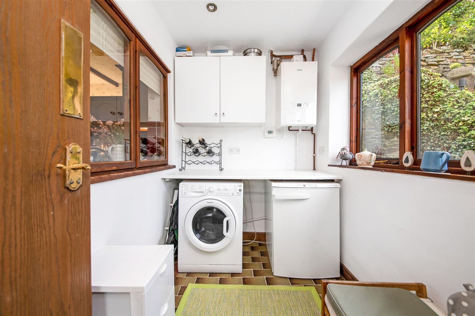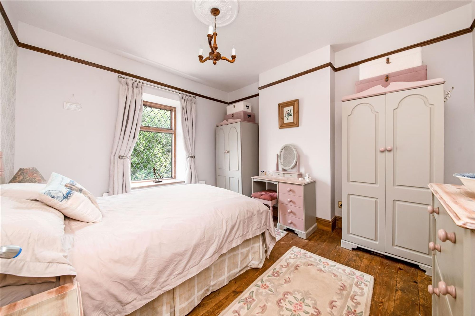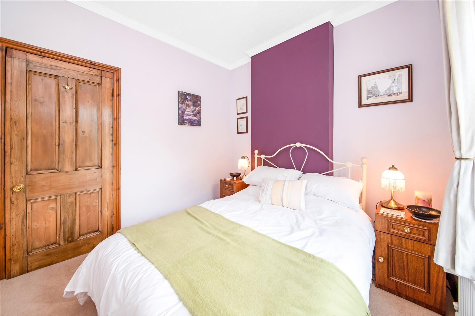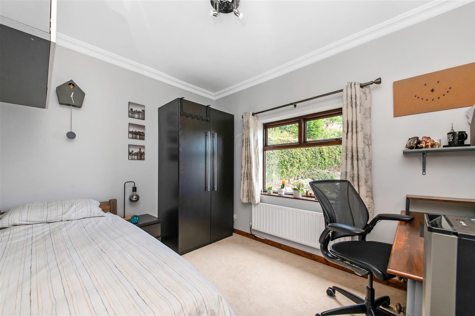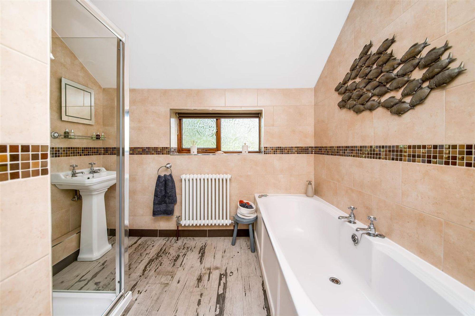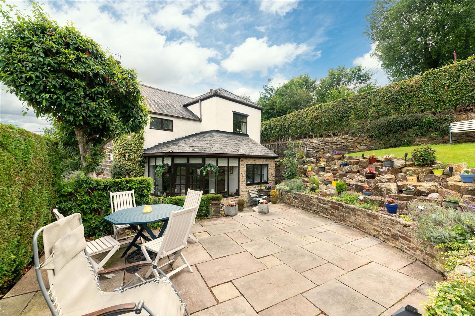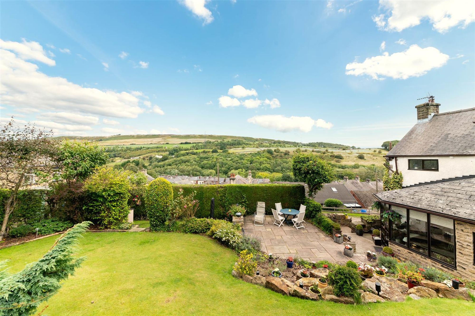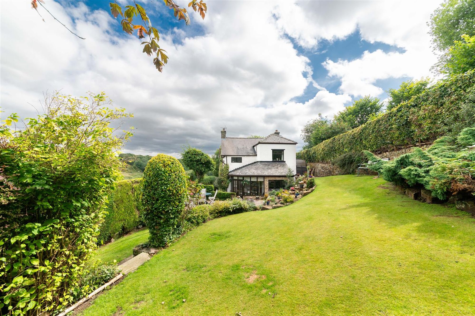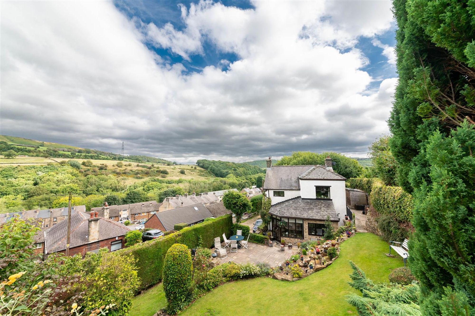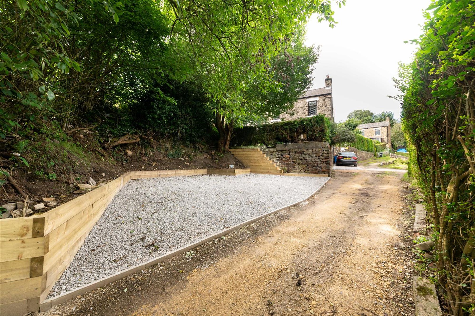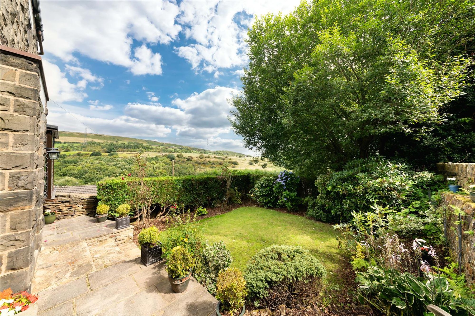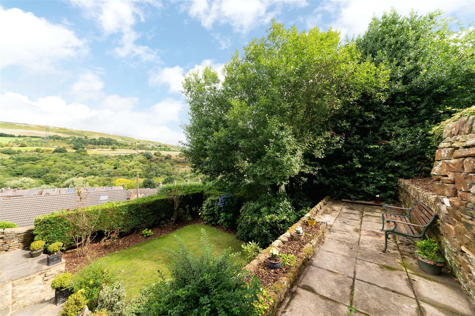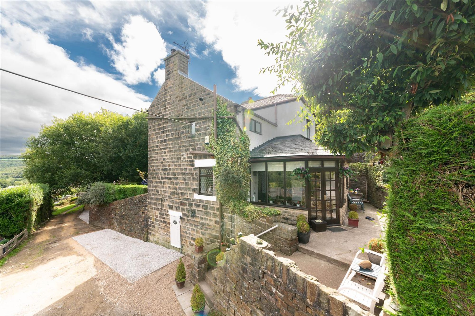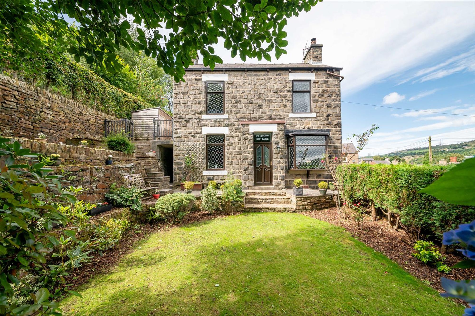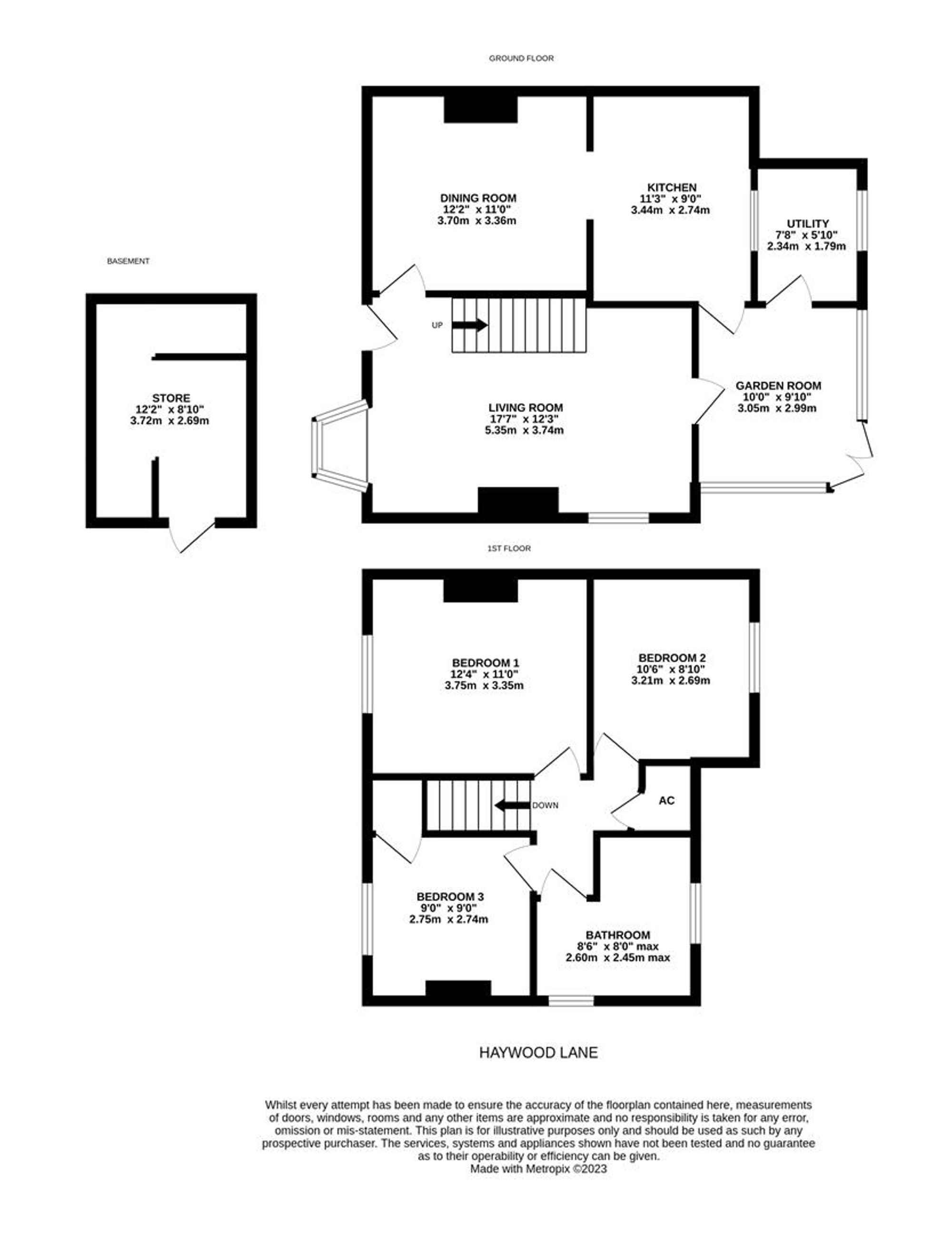With continuation of the tiled floor from the garden room. Here we find the Ideal Logic boiler, there are inset ceiling spotlights, worktops, plumbing for a washing machine, access to the loft space, space for further appliances and timber and glazed window to the rear.
ENTRANCEEntrance gained via timber and decoratively glazed door into the living room
BEDROOM THREEA further double bedroom with built in cupboards above the stairs. There is ceiling light, coving to the ceiling, central heating radiator and timber double glazed window to the front enjoying views.
GARDEN ROOMAn addition to the home enjoying views over the rear garden and across the valley to the side, via timber double glazed windows to two elevations and twin French doors giving access out. There is ceiling light with a ceiling fan, two central heating radiators and tiled floor. A door then opens through to the utility.
HOUSE BATHROOMComprising a four-piece white suite in an antique style, in the form of close coupled W.C., pedestal basin with chrome taps over, bath with chrome taps and shower enclosure with mains fed chrome mixer shower within. There is ceiling light, extractor fan, inset ceiling spotlight over the shower, central heating radiator and timber obscure double-glazed windows to two elevations.
FIRST FLOOR LANDINGBack from the living room, the staircase rises to the first-floor landing with ceiling light, coving to the ceiling, central heating radiator and built in cupboards. Here we gain access to the following rooms.
BEDROOM TWOA double bedroom with ceiling light, coving to the ceiling, central heating radiator and timber double glazed window to the rear.
BREAKFAST KITCHENWith breakfast bar seating area, there are a range of wall and base units in a wood shaker style with contrasting laminate worktops and tiled splash backs. There are integrated appliances in the form of NEFF electric oven with four burner, matching gas hob with extractor fan over, built in fridge and two and half bowl stainless steel sink with chrome mixer tap over. There are ceiling lights, exposed timber beams and central heating radiator, with natural light gained via timber single glazed window from the utility. A timber and glazed door then leads through to the garden room.
DINING ROOMA well proportioned, versatile reception space with ample room for dining table and chairs. There is a fireplace, ceiling light, ornate coving to the ceiling, central heating radiator and timber double glazed window to the front. Archway then leads through to the kitchen.
BEDROOM ONEAn excellently proportioned double bedroom with timber double glazed window to the front giving excellent views. There is ceiling light, ornate ceiling rows, picture rail, exposed wooden flooring and central heating radiator.
LIVING ROOMAn excellently proportioned principal reception space, enjoying the benefit of natural light from two elevations via two timber and double glazed windows enjoying views across the garden and the valley to the side. The main focal point of the room being a multi fuel stove sat within a stone surround. There are period features in evidence in the form of exposed timber beams to the ceiling, three wall lights, three central heating radiators and staircase rising to the first floor. A timber and glazed door leads through to the dining room.
OUTSIDETo the front of the home is a pleasant lawned garden space with perimeter flower beds containing various plants, shrubs and trees. Immediately to the front of the home is a flagged seating area with steps raised to further flagged space providing an elevated seating position with fabulous views across the valley. Path then gives access to the side of the property, under a covered walkway which in turn leads to the rear garden. An excellently proportioned rear garden, benefiting from a beautiful range of mature plants, shrubs and trees, perimeter hedging and walling. Separated into principal areas, there are two lawned garden spaces and flower beds containing various flora. There is also a raised flagged patio seating area. To the side of the property there is access to a storage cellar. The property is reached via a track off Haywood Lane, that services a handful of other properties. There is also a graveled area to the side of the home providing hard standing for two vehicles. In front of the property is a further expansive area with surrounding trees, it provides hard standing for further vehicles or it is ideal for a motor home, caravan or similar.
D

