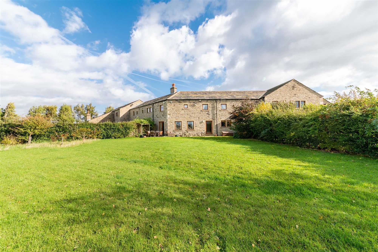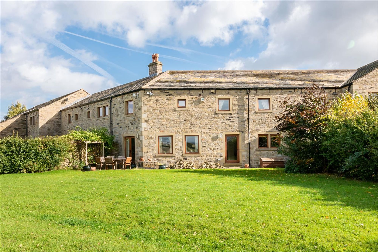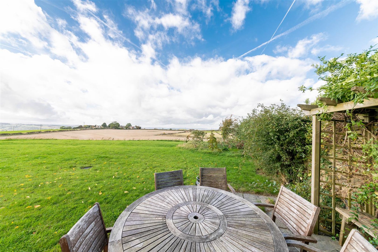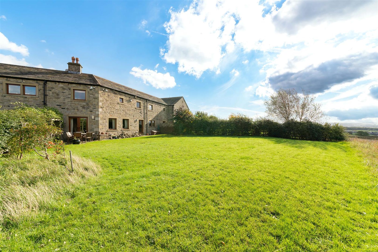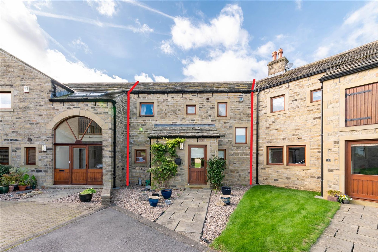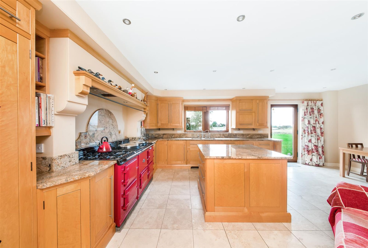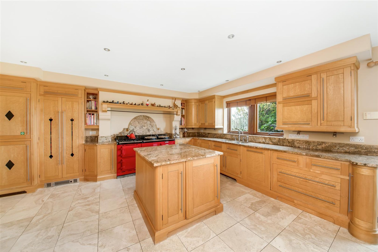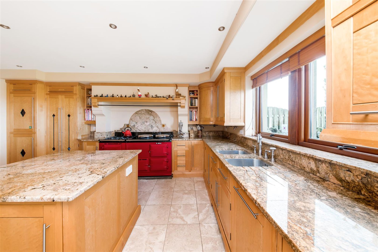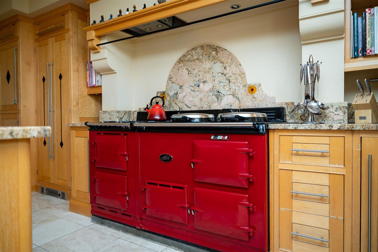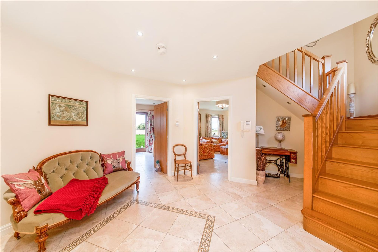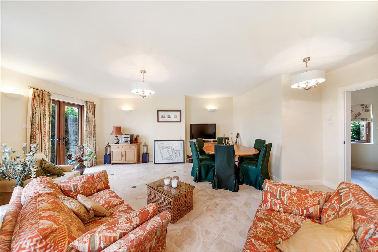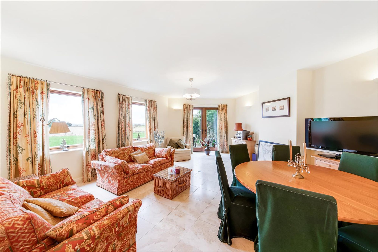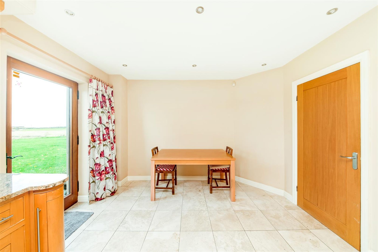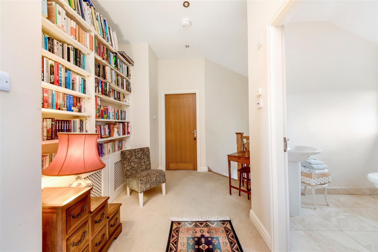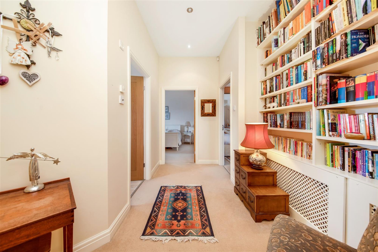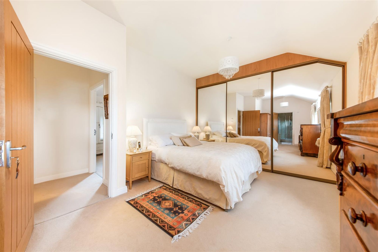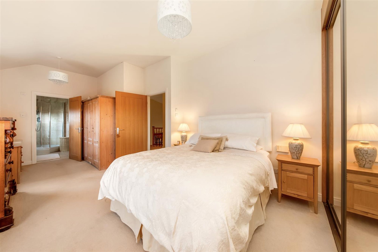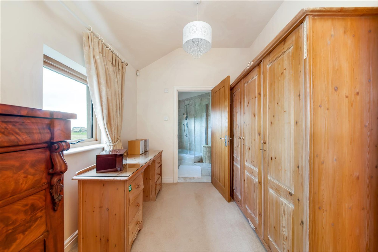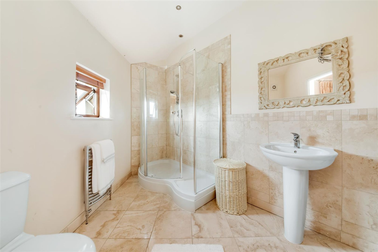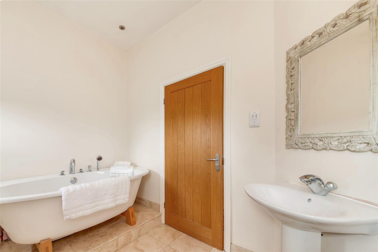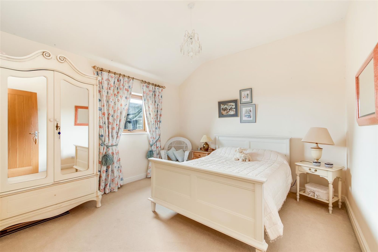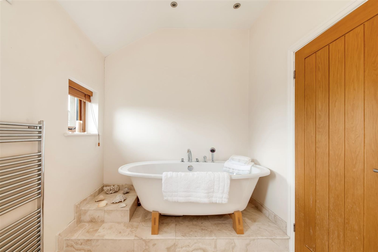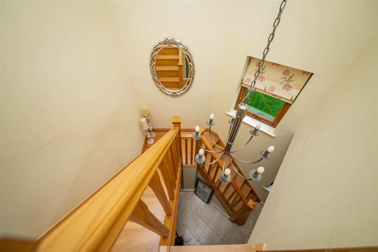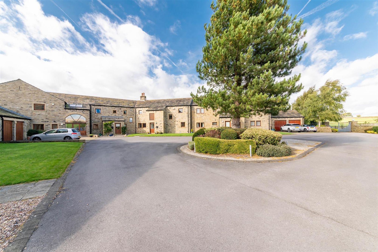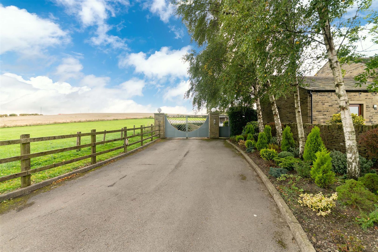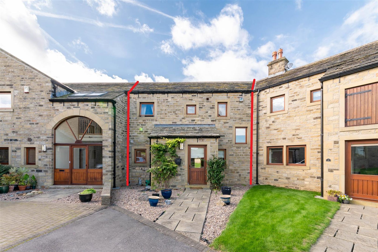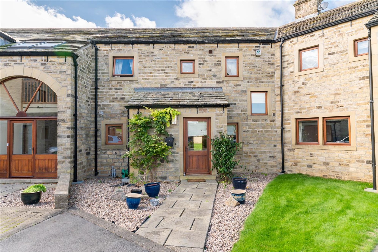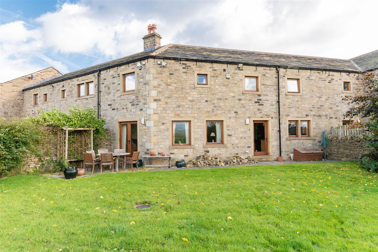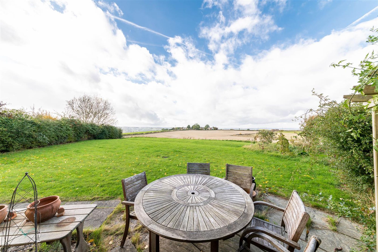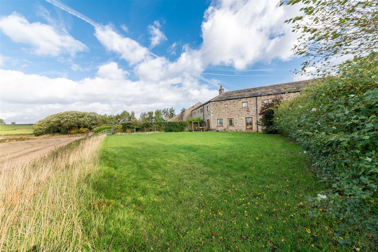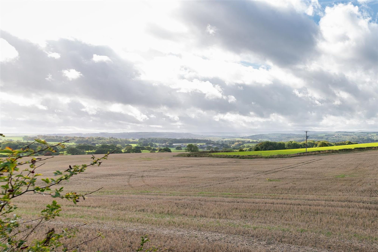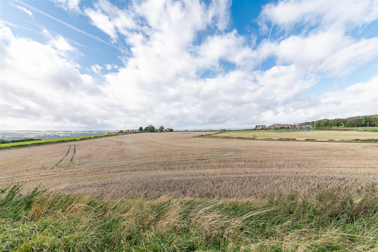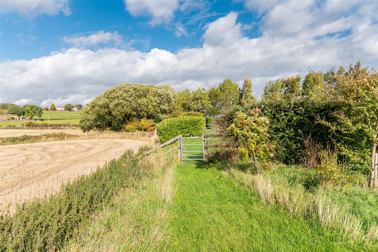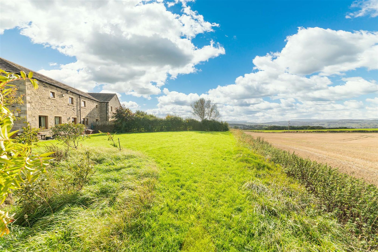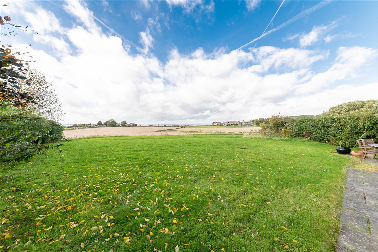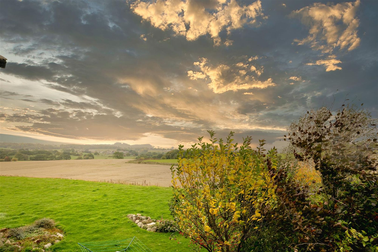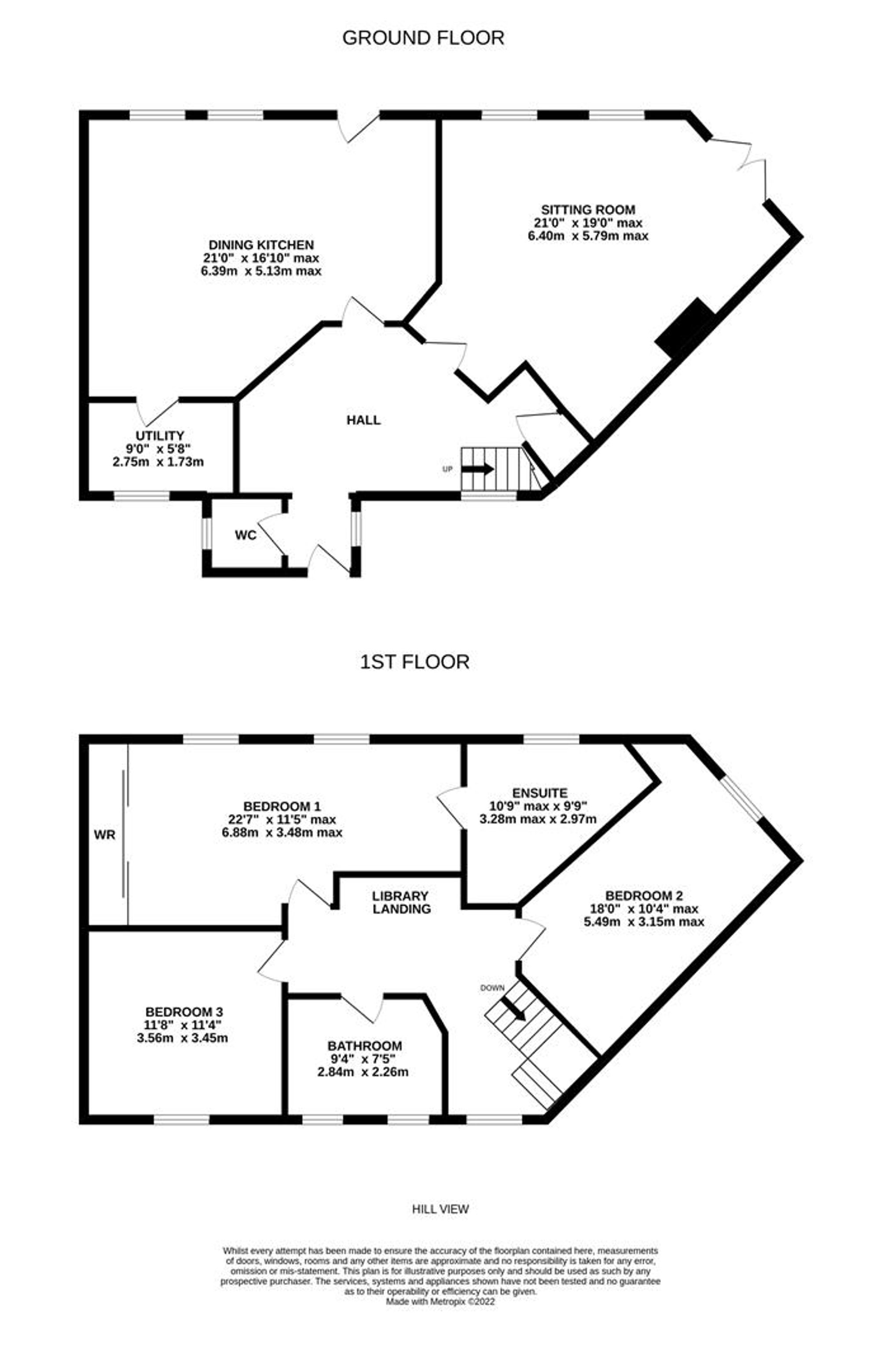A BEAUTIFULLY POSITIONED CHARACTER HOME WITH OUTSTANDING RURAL VIEWS AND AN EXCEPTIONALLY LARGE REAR GARDEN. SUPERBLY PRESENTED THROUGHOUT AND HAVING FABULOUS FITTINGS, INCLUDING A STUNNING KITCHEN/DINER AND LARGE LIVING ROOM WITH GLAZED DOORS OUT TO THE GARDENS. THIS THREE-DOUBLE-BEDROOM HOME HAS IMPRESSIVE AMOUNTS OF SPACE, INCLUDING A LARGE ENTRANCE HALLWAY AND FABULOUS LIBRARY LANDING. WITH GARAGE, CAR PORT AND AMPLE EXTERNAL PARKING, THE PROPERTY IS SITUATED WITHIN A FORMER FARMYARD OF JUST FIVE PROPERTIES AND IS ACCESSED VIA AUTOMATED GATES. BUILT TO A HIGH STANDARD, THIS LOVELY HOME HAS LIMESTONE FLOORING TO THE GROUND FLOOR WITH UNDERFLOOR HEATING AND, ALSO UNDERFLOOR HEATING TO THE FIRST FLOOR LEVEL. The property briefly comprises entrance vestibule, downstairs w.c., large hallway, stunning sitting room with twin windows and glazed doors, all enjoying the long-distance views, large kitchen/diner with high-quality kitchen units, superb inbuilt appliances and impressive AGA, utility room, library landing, and three double bedrooms (bedroom one with a dressing area, inbuilt wardrobes and en-suite), family bathroom, garage, parking, gardens, and fabulous commutability. With long-distance views, this property must be viewed to be fully appreciated.
EPC Rating C. Kirklees Council Tax Code F.
A beautiful broad timber and glazed door gives access through to the impressive entrance hallway; the first part of which is an entrance vestibule with a window to the side and doorway giving access to the downstairs WC. The beautiful limestone floor continues throughout the ground floor of the property and has underfloor heating. Indeed, there is also underfloor heating to the first floor level. The hallway has a large number of spotlights to the high ceiling height, beautiful timber spindles balustrade staircase that turns right up to the large library landing. There are two windows in the hallway/staircase, allowing a good amount of natural light, as well as a chandelier point and an understairs storage cupboard. The hallway also includes a gate entry system.
DOWNSTAIRS WCThe downstairs w.c. features a low-level w.c., wash hand basin, window and extractor fan.
KITCHEN/DINING ROOM21' 0" x 16' 10" (6.40m x 5.13m)
Another oak door leads through to the fabulous kitchen-diner. There are stunning views courtesy of two windows and a timber and glazed door, which provide a large amount of natural light and direct access out to the gardens. The room features a continuation of the limestone flooring with underfloor heating, inset spotlighting to the ceiling, a tall larder cupboard, and a fabulous range of Peter Thompson of York kitchen units, which offer a huge amount of granite working surfaces, particularly to the island unit. There is a twin Franke inset stainless steel sink units with stylish mixer taps over, as well as a host of inbuilt appliances, including a dishwasher, fridge, freezer and additional fridge and freezer, all manufactured by NEF. Last but not least is the fabulous, four-oven AGA; with two ovens and the usual warming hot plates in chrome, as well as a gas hob with two electric ovens beneath. There is an extractor fan with lighting above, and granite backsplash.
21' 0" x 19' 0" (6.40m x 5.79m)
An oak door leads through to the sitting room. As the photographs and floor plan suggests, the living room is of a particularly good size. It has fabulous views out over the gardens and nearby fields, with Castle Hill in the mid-distance and hills in the far-distance, hence the property’s name. The views truly are remarkable and give a particularly broad vista of fabulous Yorkshire countryside. Twin glazed doors give direct access out to the gardens. Once again, there is limestone flooring, a number of wall light points, and two ceiling light points. There is a chimney breast and fireplace, with a cupboard situated above, fitted with a gas point and class one flue. Those wanting a wood burning stove would find this to be appropriate for future fitting.
9' 0" x 5' 8" (2.74m x 1.73m)
A broad doorway leads through to the utility room, in which there is a continuation of the fabulous flooring. There is a window providing an outlook to the front of the property, wall-mounted Baxi gas-fired central heating boiler. There is plumbing for a washing machine, space for a dryer, units at both the high and low level, one and a half bowl stainless steel sink unit, and spotlighting to the ceiling.
As previously mentioned, the delightful staircase takes you up to the large library landing. This is particularly stylish and has a high ceiling height, with inset spotlighting and benefits from the view down the staircase to the lower hallway. The landing provides access to all three Bedrooms and Guest Bathroom.
BEDROOM ONE/DRESSING AREA/ENSUITE22' 7" x 11' 5" (6.88m x 3.48m)
Bedroom One is a beautiful, large double bedroom with twin windows giving stunning views. There is a bank of inbuilt wardrobes to one wall, a dressing area, and very large en-suite. The beautifully finished en-suite has a high ceiling height with inset spotlighting, windows providing a fantastic view, chrome central heating radiator/heated towel rail, underfloor heating, pedestal wash hand basin, fixed glazed screen shower with chrome fittings, and a low-level w.c.
18' 0" x 10' 4" (5.49m x 3.15m)
Used as a home office/study, Bedroom Two is a large double bedroom with a window providing a pleasant view, high ceilings with inset spotlighting, and a fold-away loft ladder giving access to the extensive boarded loft which is also fitted with electricity points.
18' 0" x 10' 4" (5.49m x 3.15m)
Bedroom Three is, yet again, a double room with a pleasant outlook to the front of the property, and central ceiling light point.
9' 4" x 7' 5" (2.84m x 2.26m)
The family bathroom is of a particularly good size. It has a double-ended bath with stylish taps and handheld shower unit, set upon raised timber feet and on a raised tile plinth. There are two windows, an extractor fan, inset spotlighting to the ceiling, shaver socket, pedestal wash hand basin, a low-level w.c., chrome heated towel rail, and underfloor heating as previously mentioned.
Warning: Attempt to read property "rating" on null in /srv/users/simon-blyth/apps/simon-blyth/public/wp-content/themes/simon-blyth/property.php on line 314
Warning: Attempt to read property "report_url" on null in /srv/users/simon-blyth/apps/simon-blyth/public/wp-content/themes/simon-blyth/property.php on line 315
Repayment calculator
Mortgage Advice Bureau works with Simon Blyth to provide their clients with expert mortgage and protection advice. Mortgage Advice Bureau has access to over 12,000 mortgages from 90+ lenders, so we can find the right mortgage to suit your individual needs. The expert advice we offer, combined with the volume of mortgages that we arrange, places us in a very strong position to ensure that our clients have access to the latest deals available and receive a first-class service. We will take care of everything and handle the whole application process, from explaining all your options and helping you select the right mortgage, to choosing the most suitable protection for you and your family.
Test
Borrowing amount calculator
Mortgage Advice Bureau works with Simon Blyth to provide their clients with expert mortgage and protection advice. Mortgage Advice Bureau has access to over 12,000 mortgages from 90+ lenders, so we can find the right mortgage to suit your individual needs. The expert advice we offer, combined with the volume of mortgages that we arrange, places us in a very strong position to ensure that our clients have access to the latest deals available and receive a first-class service. We will take care of everything and handle the whole application process, from explaining all your options and helping you select the right mortgage, to choosing the most suitable protection for you and your family.
How much can I borrow?
Use our mortgage borrowing calculator and discover how much money you could borrow. The calculator is free and easy to use, simply enter a few details to get an estimate of how much you could borrow. Please note this is only an estimate and can vary depending on the lender and your personal circumstances. To get a more accurate quote, we recommend speaking to one of our advisers who will be more than happy to help you.
Use our calculator below

