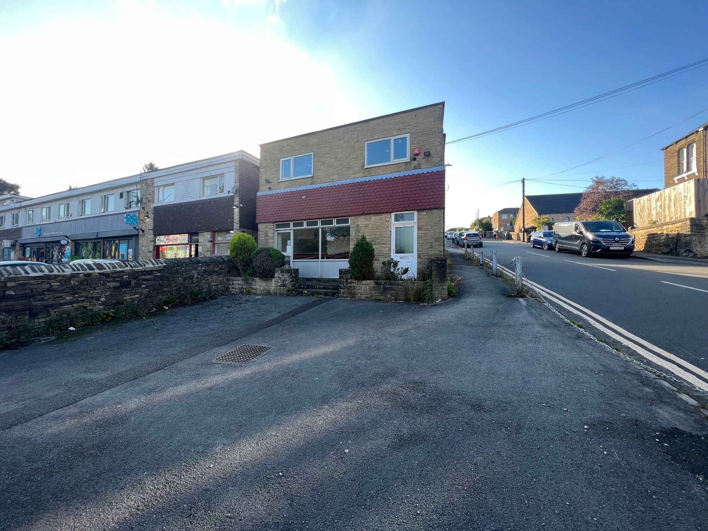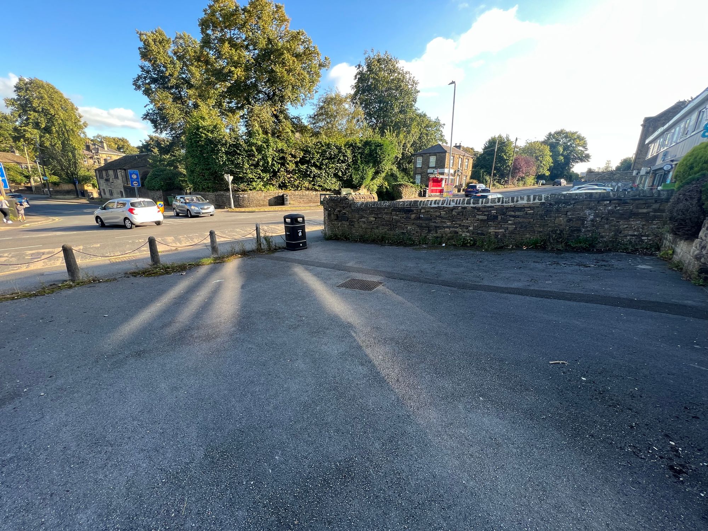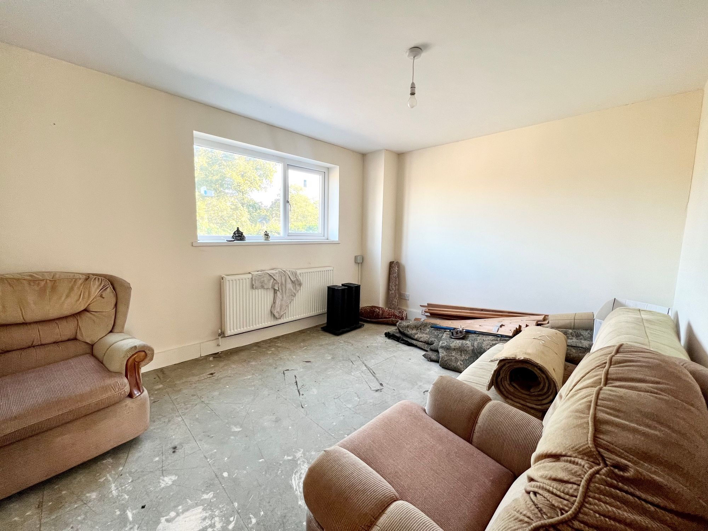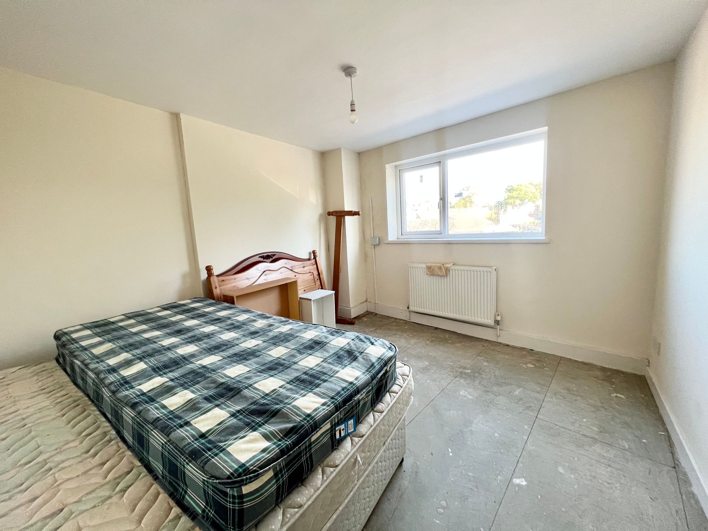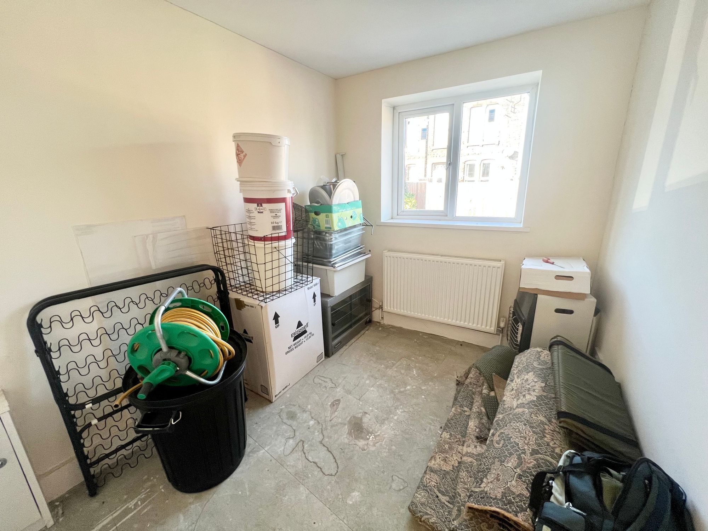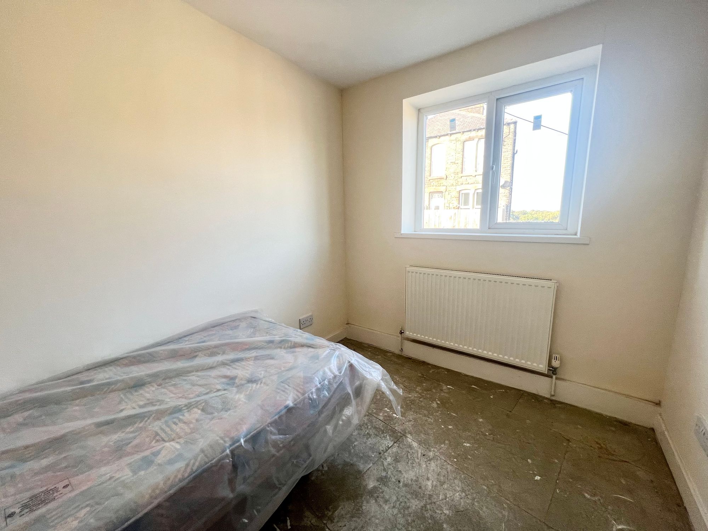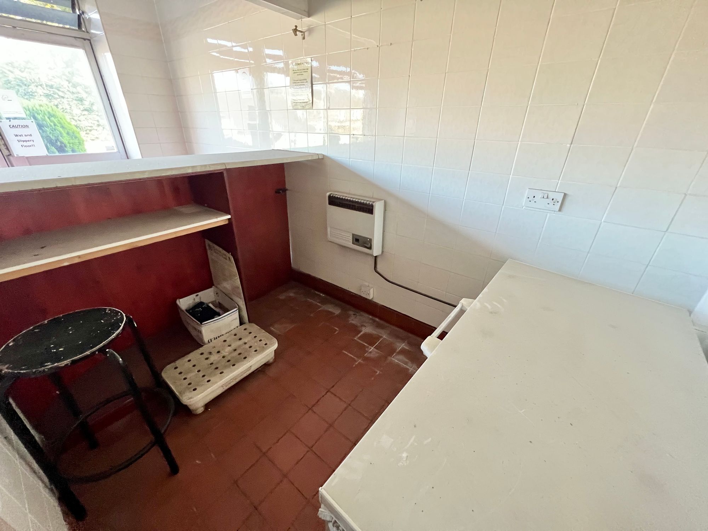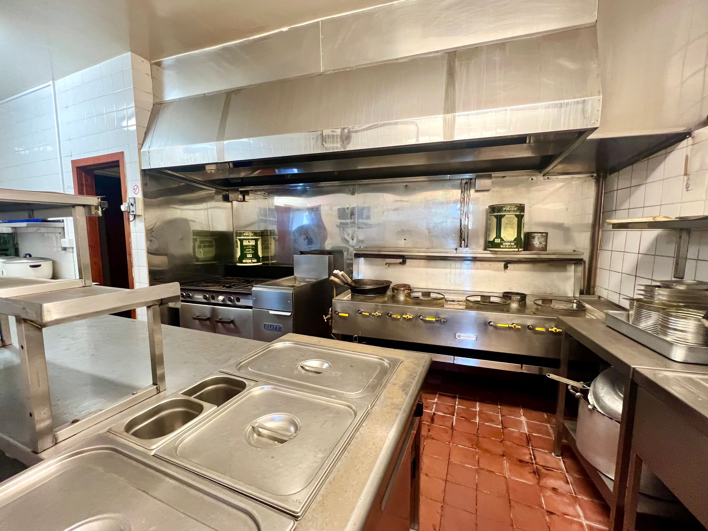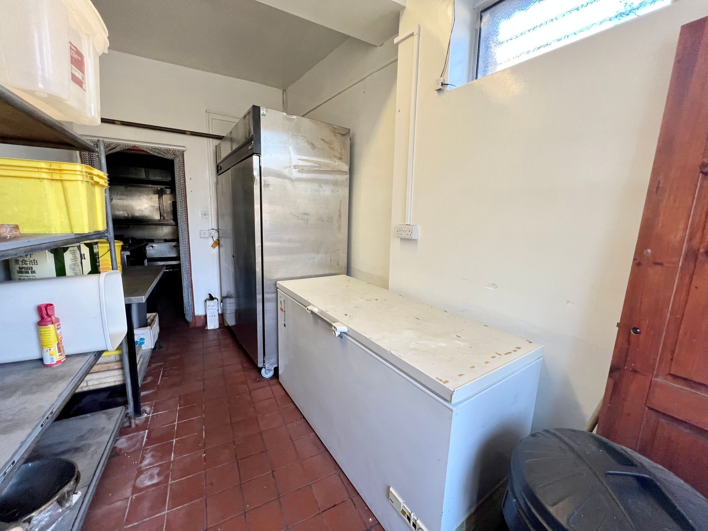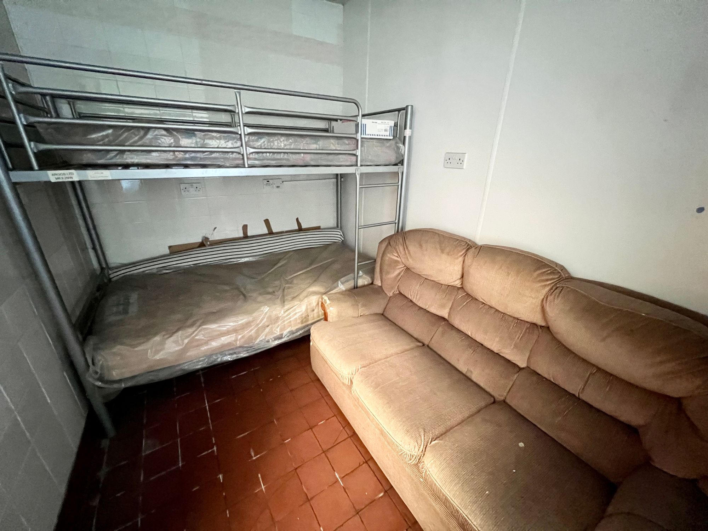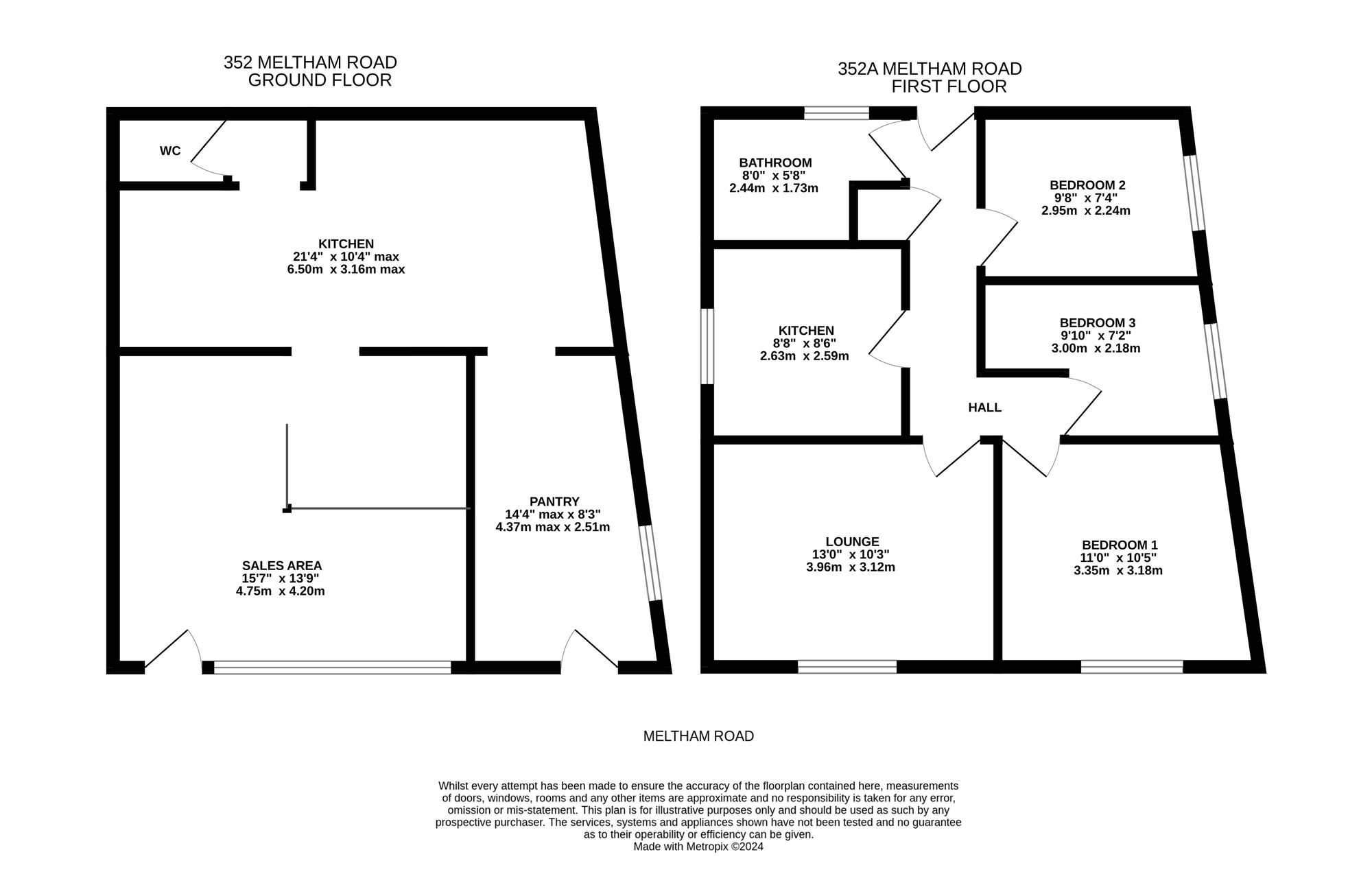A GREAT OPPORTUNITY TO ACQUIRE A HOT FOOD TAKEAWAY PREMISE ON A BUSY PARADE OF SHOPS, IN THE HEART OF THE VILLAGE OF NETHERTON. IN A FANTASTIC LOCATION, ON A PRIME, MAIN ROAD POSITION WITH SIGNIFICANT PASSING TRAFFIC AND BENEFITING FROM A LARGE FORECOURT FOR OFF STREET PARKING AND THREE BED APARTMENT ACCOMMODATION ABOVE. The accommodation briefly comprises of lock up takeaway with counter and open-plan kitchen with commercial quality catering equipment, separate w.c. and pantry for additional storage. An external staircase to the rear provides access to the living accommodation which comprises of entrance hall, lounge, kitchen, bathroom and three bedrooms. To the front is a car park providing a great deal of off-street parking, to the rear is an enclosed yard with the staircase living to the living accommodation.
Enter the apartment via a double-glazed external PVC door with obscure glazed and stained-glass inserts with leaded detailing into the entrance hall. There are doors providing access to three bedrooms, the kitchen, the lounge and the bathroom. There is a useful cloaks cupboard, a radiator and two ceiling light points.
LOUNGE13' 0" x 10' 3" (3.96m x 3.12m)
The lounge is a generously proportioned, light and airy reception room which features a bank of double-glazed windows to the front elevation, which provides a pleasant open aspect view. There is a central ceiling light point and a radiator.
8' 8" x 8' 6" (2.64m x 2.59m)
The kitchen features a range of fitted base units with shaker style cupboard fronts and with complementary rolled edge work surfaces over which incorporates a one-and-a-half bowl stainless steel sink and drain unit with chrome mixer tap. The kitchen is equipped with a four-ring gas hob with extractor fan above, a built-in electric oven and space and provisions for an automatic washing machine. There is a fluorescent ceiling light point, tiling to the splash areas, a radiator and a double-glazed window to the side elevation. Additionally, the kitchen houses the property combination boiler.
11' 0" x 10' 5" (3.35m x 3.18m)
Bedroom one is a generously proportioned light and airy double bedroom which has ample space for freestanding furniture. There is a bank of double-glazed windows to the front elevation, again providing a pleasant open aspect view across the Netherton village. There is a ceiling light point and radiator.
9' 8" x 7' 4" (2.95m x 2.24m)
Bedroom two can accommodate a double bed with space for freestanding furniture. There is a bank of double-glazed windows to the side elevation, a ceiling light point and radiator.
9' 10" x 7' 2" (3.00m x 2.18m)
Bedroom three can accommodate a single bed with space for free standing furniture. This room could be utilised as a home office or nursery. It features a bank of double-glazed windows to the side elevation, a radiator and ceiling light point and this room.
8' 0" x 5' 8" (2.44m x 1.73m)
The bathroom features a white three-piece suite which comprises panel bath with shower head mixer tap, a low double w.c. with push button flush and a broad pedestal wash hand basin with chrome mixer tap. There is tiling to the splash areas, a radiator, ceiling light point and extractor fan and a double-glazed window with obscure glass at the rear elevation.
15’7” x 6’4” / Rear area 6’10” x 15’7” / Entirety 15’7” x 13’9” There is a double-glazed aluminium door to the front elevation providing access to the front of house where there is terracotta tiled flooring, tiled walls and adjoining aluminium windows to the front elevation, providing a great deal of natural light. A counter then divides the back of house where the terracotta tiled flooring continues through again with tiled walls, various plug points and fluorescent ceiling light points. There is a gas-powered wall mounted heater. A door then proceeds to the kitchen.
KITCHEN21' 4" x 10' 4" (6.50m x 3.15m)
There are terracotta tiled floors, tiled walls, plumbing provisions and currently there is industrial style catering appliances in situ. There is a wall mounted boiler, further drainage facilities for sinks and a separate w.c.
14' 4" x 8' 3" (4.37m x 2.51m)
The side entrance features a pedestrian double-glazed external door to the front elevation with obscure glass. There are additional aluminium windows with obscure glazed inserts to the side elevation, Terracotta tiled flooring and a fluorescent ceiling light point.
D
Repayment calculator
Mortgage Advice Bureau works with Simon Blyth to provide their clients with expert mortgage and protection advice. Mortgage Advice Bureau has access to over 12,000 mortgages from 90+ lenders, so we can find the right mortgage to suit your individual needs. The expert advice we offer, combined with the volume of mortgages that we arrange, places us in a very strong position to ensure that our clients have access to the latest deals available and receive a first-class service. We will take care of everything and handle the whole application process, from explaining all your options and helping you select the right mortgage, to choosing the most suitable protection for you and your family.
Test
Borrowing amount calculator
Mortgage Advice Bureau works with Simon Blyth to provide their clients with expert mortgage and protection advice. Mortgage Advice Bureau has access to over 12,000 mortgages from 90+ lenders, so we can find the right mortgage to suit your individual needs. The expert advice we offer, combined with the volume of mortgages that we arrange, places us in a very strong position to ensure that our clients have access to the latest deals available and receive a first-class service. We will take care of everything and handle the whole application process, from explaining all your options and helping you select the right mortgage, to choosing the most suitable protection for you and your family.

