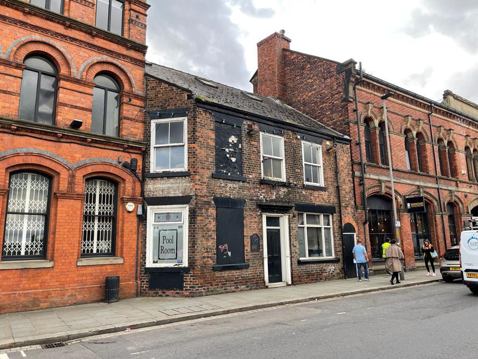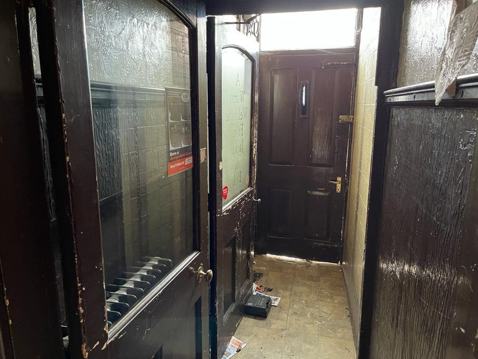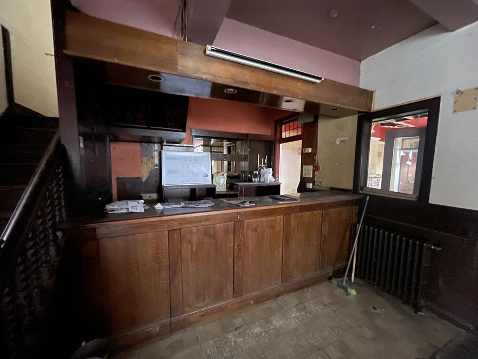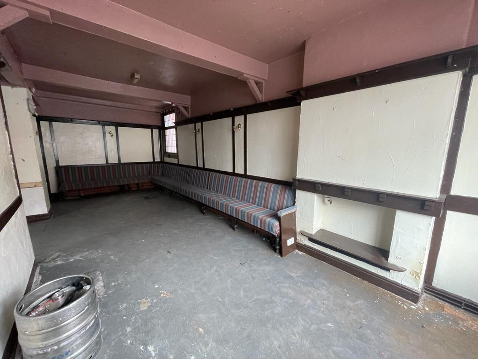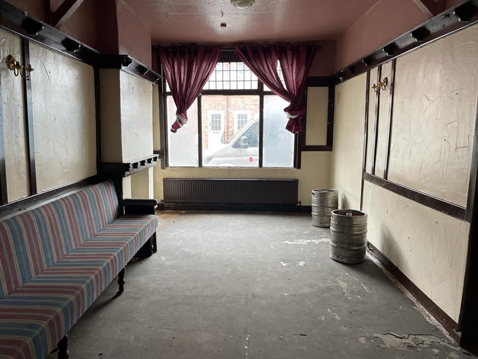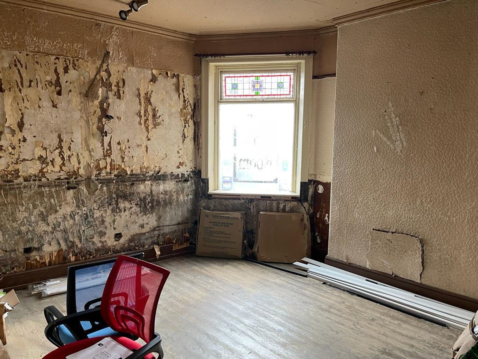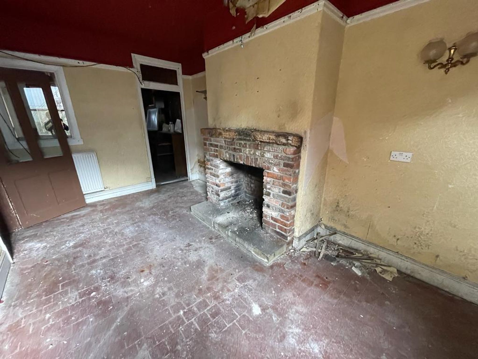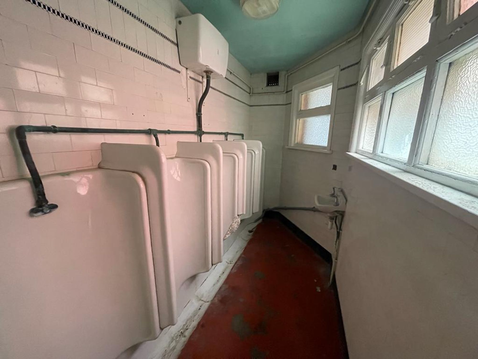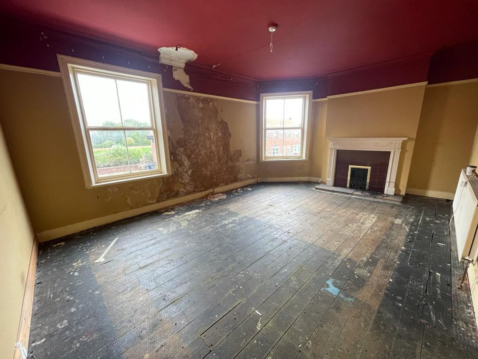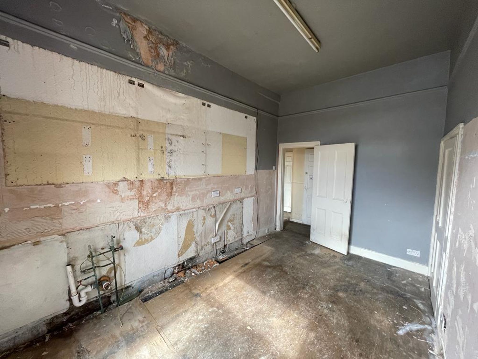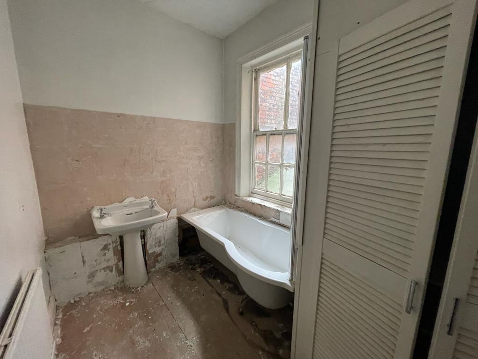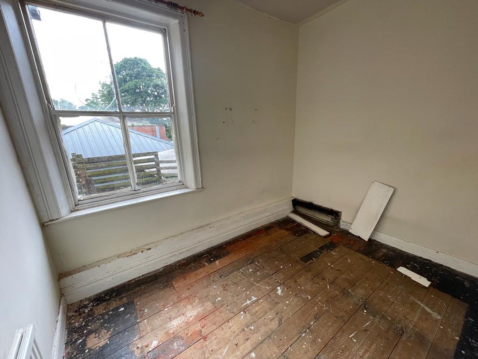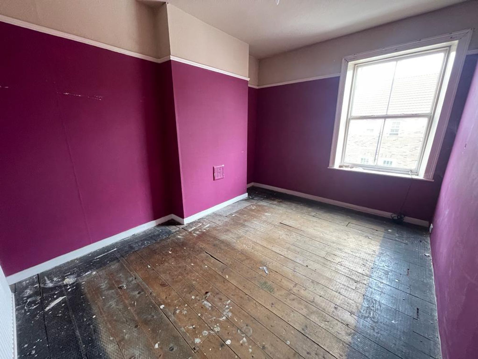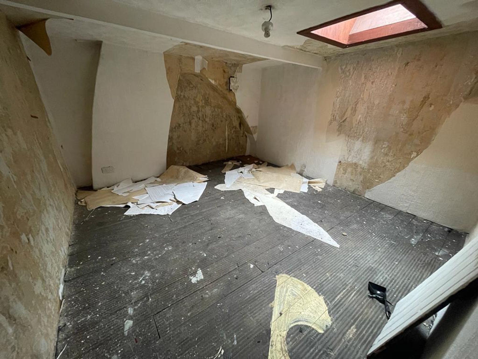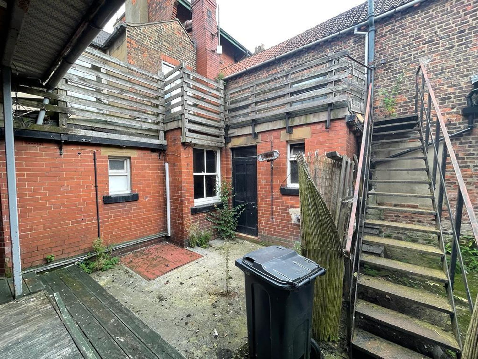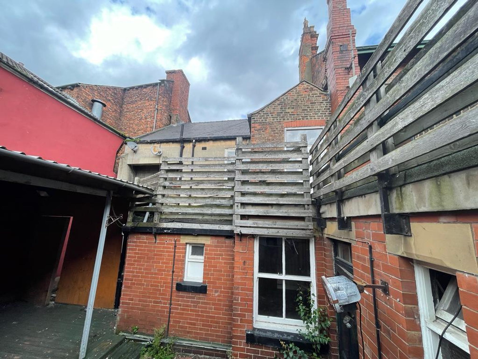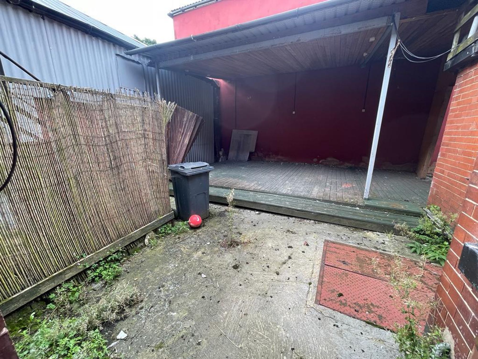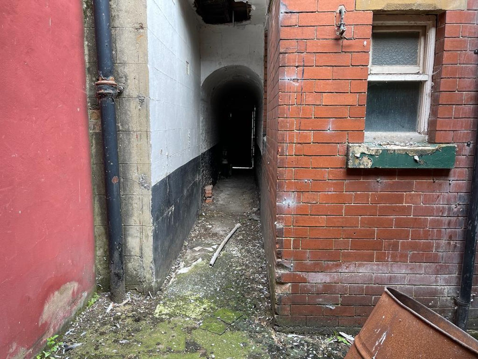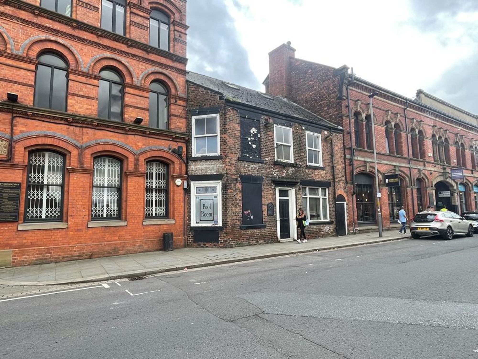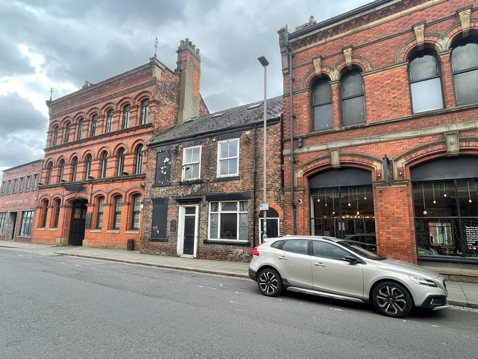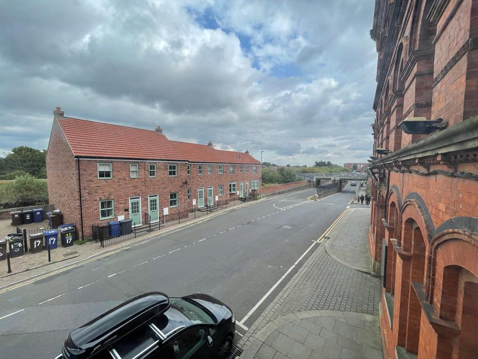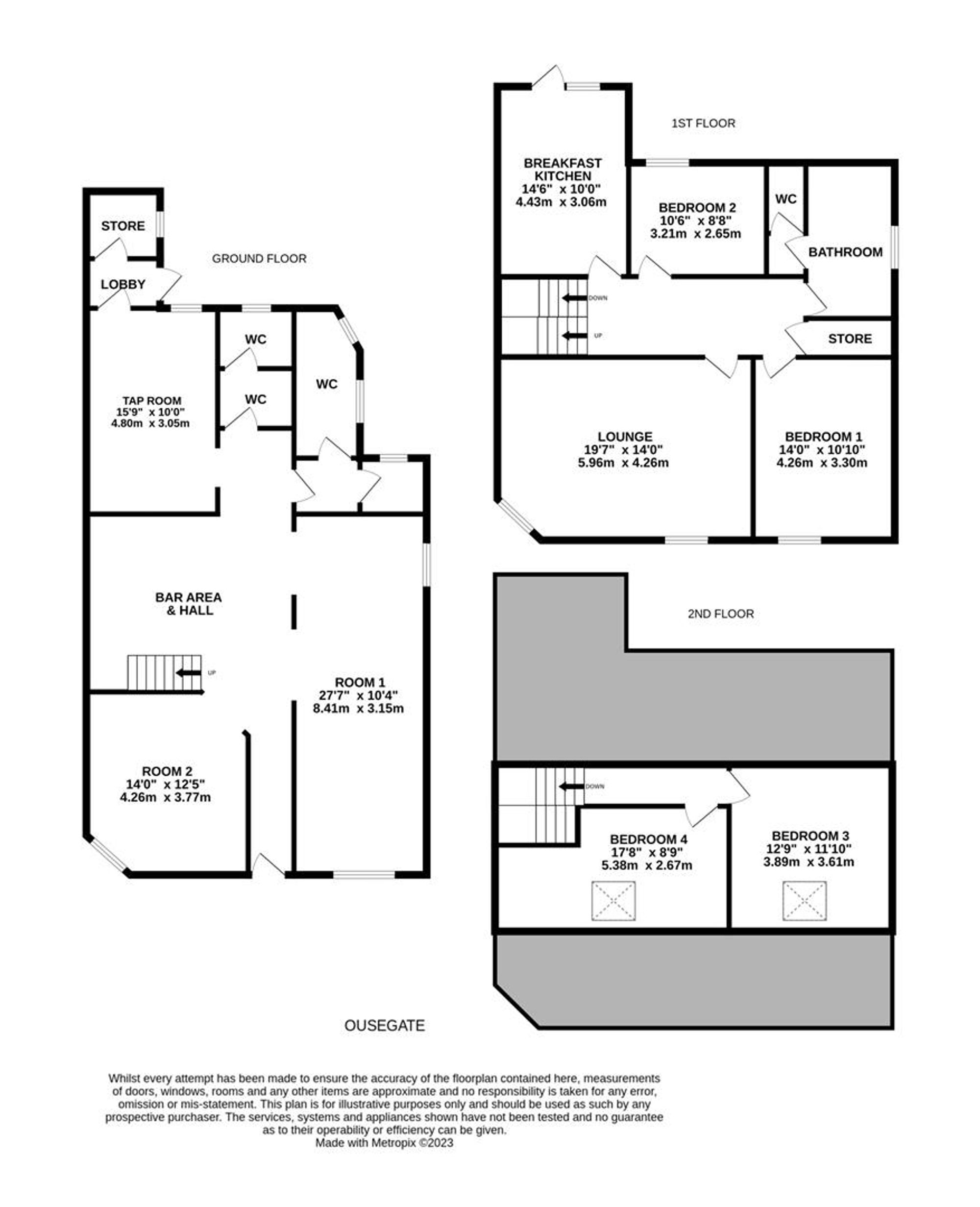Attractive four panel timber door with etched glazed over light gives access through to the entrance lobby.
ENTRANCE PORCHThis entrance lobby has period tiling and a timber and glazed door with glazing being etched and worded. This gives access through to a further entrance lobby with period style central heating radiator and a timber and glazed door leads through to the hallway and bar area.
BAR AREAThis centralized section of the building has a spindled oak staircase leading up to the first floor level, broad bar, and particularly good ceiling height. There are openings through to room one.
ROOM ONERoom one has an obscured glazed window to the side and a very large window to the front providing a good amount of natural light. There is a former fireplace and particularly good ceiling height, broad opening provides access into room two.
ROOM TWOOnce again, there is a former fireplace, window opening to the corner and a further window opening currently blocked. There is good ceiling height, and a doorway gives access to a tap room/lounge.
TAP ROOM/LOUNGEThis has good ceiling height, a window giving an outlook to the rear, period style brick fireplace with raised stone flagged hearth and attractive flooring. A doorway leads through to a rear lobby giving external access out to the enclosed yard area and also a doorway leads through to a further store.
W.C'SFrom the main bar/hallway area, a doorway gives access to the ladies W.C and also a doorway leads through to the gentleman’s W.C. The staircase to the rear of the bar area gives access down to the good sized cellars. Spindle balustrading turns and rises up to the flat/first floor landing.
FLATThe flat is on two levels occupying the first and second floor.
LOUNGEThere is a delightful lounge. This at one time will have been the function room for the public house. It has two windows giving a pleasant outlook to the front, across towards the river and beyond. There is also a period style fireplace, breakfast kitchen.
BREAKFAST KITCHENThis has been removed for renovation purposes and it is to be sold as is. There is period style cupboards and a door giving access out to the rear terrace and down to the rear yard as previously mentioned.
BEDROOM ONEA pleasant double room with an outlook to the front.
BEDROOM TWOWith an outlook to the rear.
SEPERATE W.CWith pedestal wash hand basin and bath with chrome shower fittings above. There is also a shelved airing cupboard.
TOP FLOOR LEVELA doorway gives access to another staircase, leading up to the top floor level. Here as the floor layout plan suggests, bedrooms three and four are to be found.
BEDROOM THREEBedroom three is a good sized room and has a Velux window.
BEDROOM FOUROnce again, a good sized room with under eaves storage, access, and Velux style window.
OUTSIDETo the front, the property is street lined and has the main entrance door and also a further doorway giving access to a passageway/ginnel. This leads through to the rear yard area. The rear yard area has been adapted over the years to create external public house space. There is a raised decked area being covered and a further concreted surface. A wrought iron staircase gives further access up to the first floor flat and the associated areas at the patio level with that flat. There is also within the rear courtyard, access to the beer cellars.
PLANNING CONSENTSThe planning application numbers are included within this brochure, as indeed are the plans drawn. There are also surveys available for inspection, which are available at the selling agent’s office. Convert existing former Grade II listed public house into boutique serviced accommodation (C1) Ref. No: 2022/0167/FUL | Status: Application Permitted Listed building consent to convert existing former Grade II listed public house into boutique serviced accommodation (C1) Ref. No: 2022/0168/LBC | Status: Application Permitted
ADDITIONAL INFORMATIONIt should be noted that the property has a gas fired central heating system, the boiler being located in the rear store. The property is grade II listed and has recently achieved planning consent to create significant alterations regarding conversion to a 7 holiday let apartments.
Warning: Attempt to read property "rating" on null in /srv/users/simon-blyth/apps/simon-blyth/public/wp-content/themes/simon-blyth/property.php on line 314
Warning: Attempt to read property "report_url" on null in /srv/users/simon-blyth/apps/simon-blyth/public/wp-content/themes/simon-blyth/property.php on line 315
Repayment calculator
Mortgage Advice Bureau works with Simon Blyth to provide their clients with expert mortgage and protection advice. Mortgage Advice Bureau has access to over 12,000 mortgages from 90+ lenders, so we can find the right mortgage to suit your individual needs. The expert advice we offer, combined with the volume of mortgages that we arrange, places us in a very strong position to ensure that our clients have access to the latest deals available and receive a first-class service. We will take care of everything and handle the whole application process, from explaining all your options and helping you select the right mortgage, to choosing the most suitable protection for you and your family.
Test
Borrowing amount calculator
Mortgage Advice Bureau works with Simon Blyth to provide their clients with expert mortgage and protection advice. Mortgage Advice Bureau has access to over 12,000 mortgages from 90+ lenders, so we can find the right mortgage to suit your individual needs. The expert advice we offer, combined with the volume of mortgages that we arrange, places us in a very strong position to ensure that our clients have access to the latest deals available and receive a first-class service. We will take care of everything and handle the whole application process, from explaining all your options and helping you select the right mortgage, to choosing the most suitable protection for you and your family.
How much can I borrow?
Use our mortgage borrowing calculator and discover how much money you could borrow. The calculator is free and easy to use, simply enter a few details to get an estimate of how much you could borrow. Please note this is only an estimate and can vary depending on the lender and your personal circumstances. To get a more accurate quote, we recommend speaking to one of our advisers who will be more than happy to help you.
Use our calculator below

