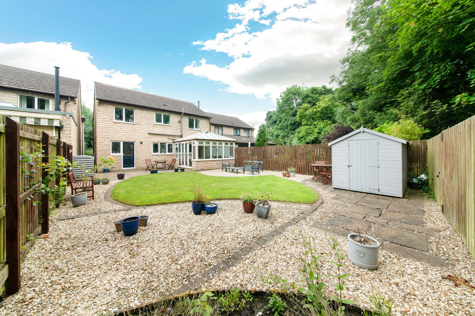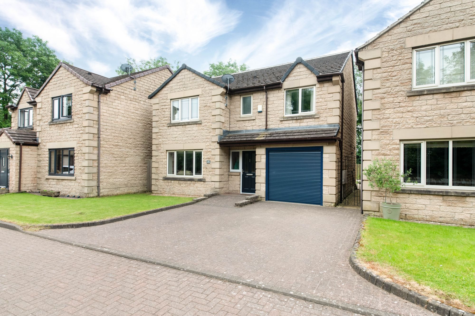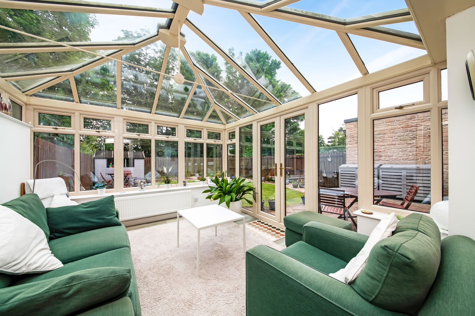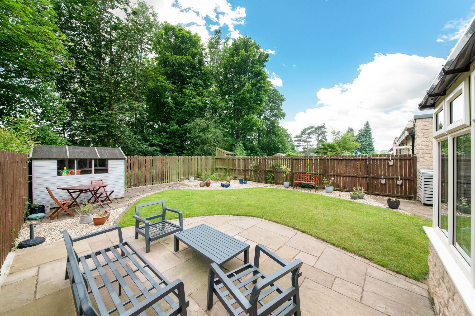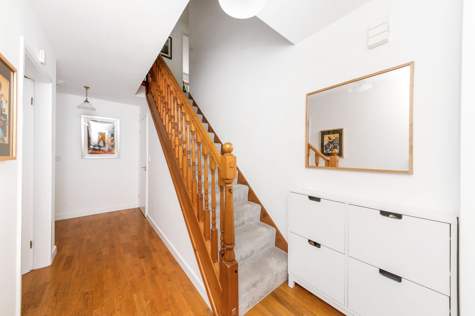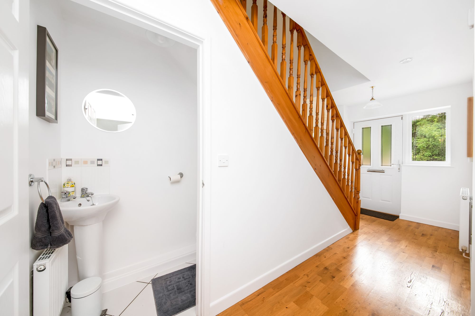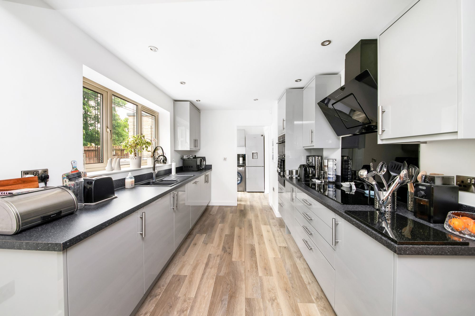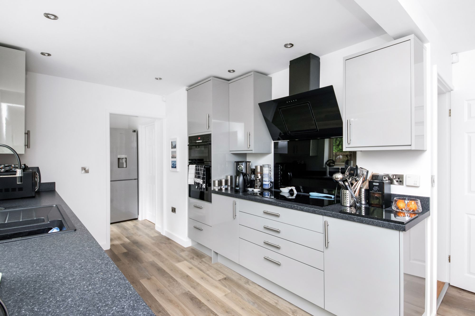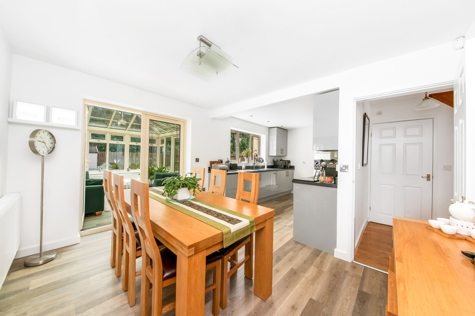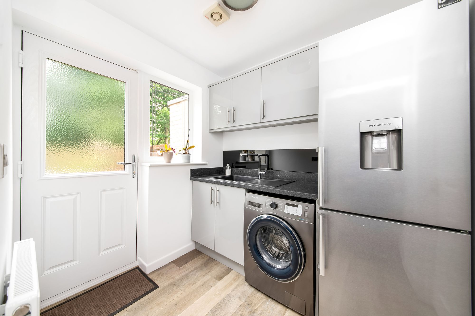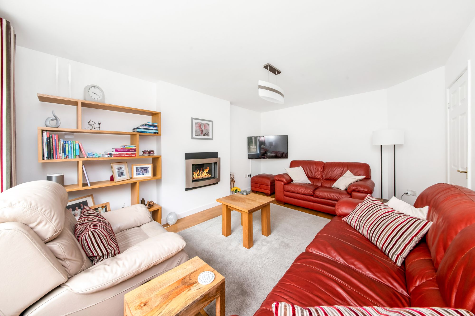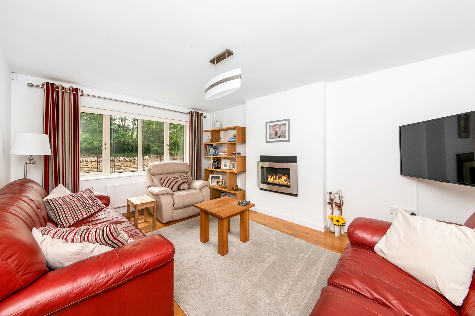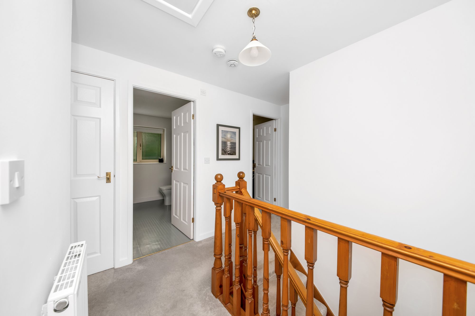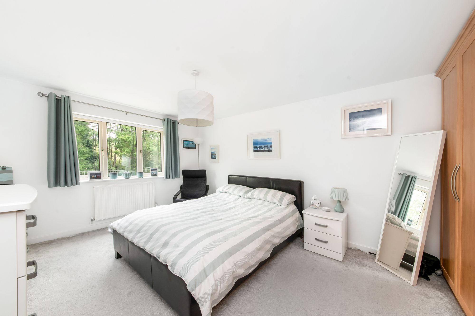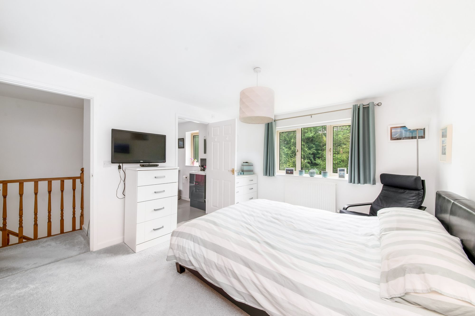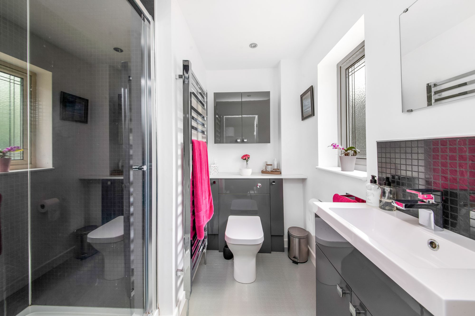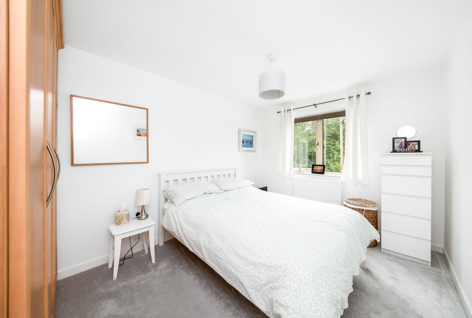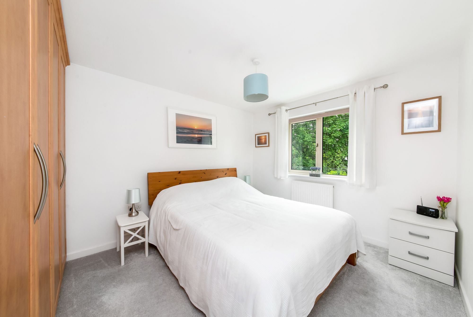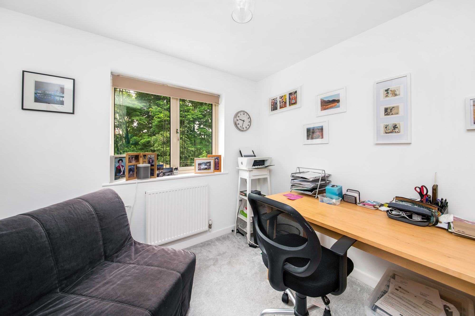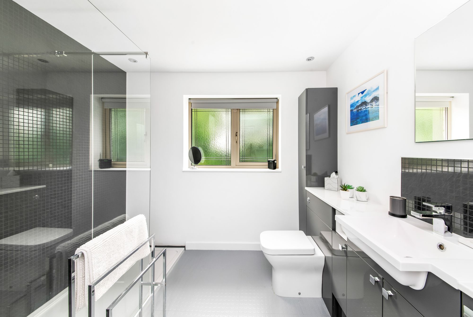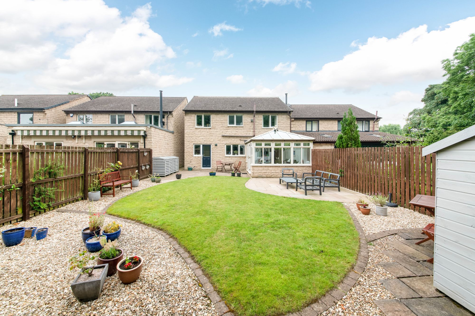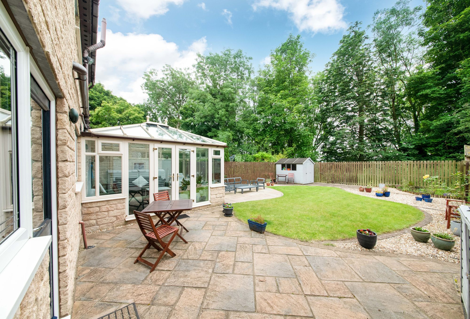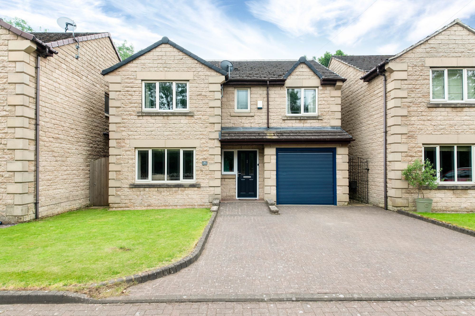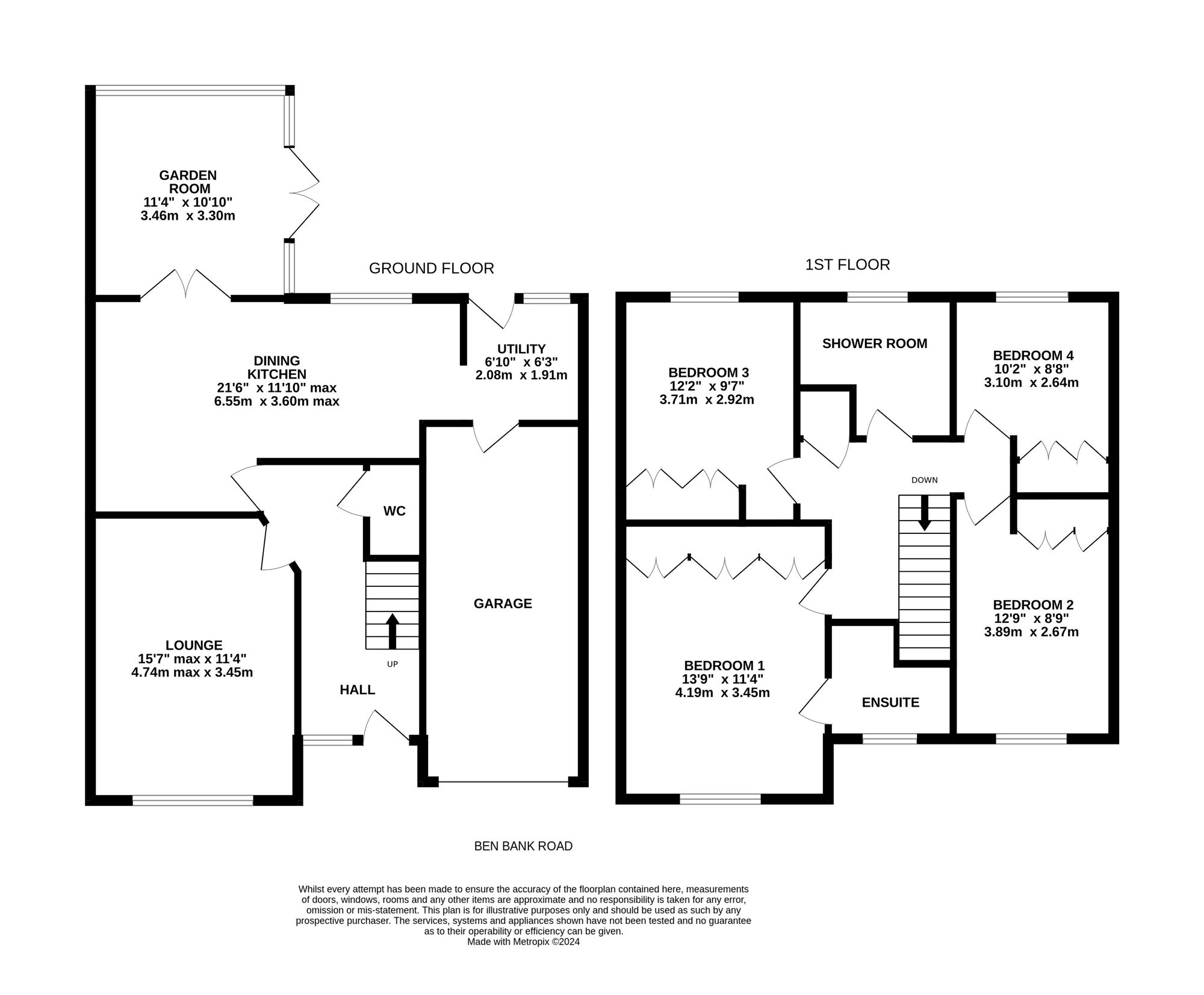THIS IS A BEAUTIFULLY PRESENTED FOUR DOUBLE BEDROOM EXTENDED DETACHED FAMILY HOME, LOCATED IN THIS HIGHLY REGARDED SOUTH YORKSHIRE VILLAGE AND ENJOYING A PLEASANT WOODED BACKDROP TO THE REAR AND SET BACK FROM THE ROAD IN A LITTLE OFF SHOOT WITH A HANDFUL OF OTHER PROPERTIES. THIS MODERN HOME OFFERS A WEALTH OF FLEXIBLE LIVING ACCOMMODATION IN THIS HIGHLY COMMUTABLE LOCATION WITH EASE OF ACCESS TO MOTORWAY AND TRAIN STATION ACCESSING BARNSLEY, LEEDS AND FURTHER AFIELD. Accommodation briefly comprises to ground floor; entrance hallway, downstairs W.C., dining kitchen with integrated appliances, utility, living room and conservatory. To the first floor there are four double bedrooms each of which has fitted wardrobes including bedroom one with en-suite shower room and house shower room. Externally there is off street parking to the front leading to integral garage and pleasant enclosed garden to the rear.
Entrance gained via obscure glazed door with uPVC double glazed side panel into entrance hallway. A spacious entrance hallway with two ceiling lights, central heating radiator, wood effect flooring and staircase rising to first floor and here we gain entrance to the following rooms.
DOWNSTAIRS W.C.Comprising a closed couple W.C., pedestal basin with chrome taps over, there is ceiling light, extractor fan, part tiling to walls, tiled floor and central heating radiator.
DINING KITCHENAn excellently proportioned open plan space incorporating both kitchen and dining room spaces with ample room for dining table and chairs, the kitchen itself has a range of wall and base units in a high gloss grey with contrasting laminate work tops with matching upstands and a wood effect laminate flooring. Integrated appliances in the form of BOSCH electric oven and grill with AEG induction hob with glass splashback and extractor fan over, integrated dishwasher and one and a half bowl composite sink with chrome mixer tap over. There are inset ceiling spotlights over kitchen, pendant lights over dining space, central heating radiator and natural light gained via uPVC double glazed window to the rear and twin French doors giving access through to the Conservatory.
UTILITYWith the continuation of the wall and base units in a high gloss grey with laminate work tops, matching upstands and the continuation of the wood effect flooring, plumbing for a washing machine, space for a fridge freezer and composite sink with mixer tap over. There is ceiling light, extractor fan, central heating radiator, composite and obscure glazed door to the rear and uPVC double glazed window and door opens through to garage.
CONSERVATORYAn addition to the home offering superb additional reception space with uPVC double glazing overlooking rear garden with pleasant, wooded backdrop, under a pitched roof. There is heating radiator allowing all year round usage, continuation of the woof effect laminate flooring and twin French doors giving access to the rear garden.
LIVING ROOMA well proportioned principal reception space positioned to the front of the home and having uPVC double glazed window to the front, with ceiling light, central heating radiator, continuation of the wooden flooring from entrance hallway and main focal point being a wall mounted fire.
FIRST FLOOR LANDINGFrom entrance hallway staircase rises to first floor landing with spindle balustrade, ceiling light, central heating radiator, access to loft via a hatch and drop down ladder. There is entrance to airing cupboard housing the hot water tank. Here we gain access to the following rooms.
BEDROOM ONEGenerous principal bedroom with bank of fitted wardrobes, ceiling light, central heating radiator and uPVC double glazed window to the front, door leads through to en-suite.
EN-SUITEComprising a three piece white suite in the form of close coupled W.C., basin sat within vanity unit with chrome mixer tap over and shower enclosure with mains fed chrome mixer shower within. There are inset ceiling spotlights, extractor fan, chrome towel rail/radiator and obscure uPVC double glazed window to the front.
BEDROOM TWODouble bedroom again with fitted wardrobes, ceiling light, central heating radiator and uPVC double glazed window to the rear.
BEDROOM THREEDouble bedroom with built in wardrobes, ceiling light, central heating radiator and uPVC double glazed window.
BEDROOM FOURAn additional double bedroom with fitted wardrobes ceiling light, central heating radiator and uPVC double glazed window to the rear.
HOUSE SHOWER ROOMComprising a three piece modern white suite in the form of close coupled W.C. and basin sat within vanity unit with chrome mixer tap over and walk in shower with mains fed chrome mixer shower within and glazed shower screen. There are inset ceiling spotlights, extractor fan, chrome towel/ radiator and obscure uPVC double glazed window to the rear.
OUTSIDEIn front of the property there is a block paved double driveway providing off street parking for two vehicles and further lawned space. Driveway leads to integral garage accessed via electric roller shutter door, this provides further off street parking, storage or indeed scope for additional conversion to reception space given necessary planning and consents. To the rear of the home, there is a beautifully landscaped and fully enclosed rear garden with perimeter fencing. Immediately behind the home, there is a flagged patio seating area beyond which there is a lawned space, further seating spaces and low maintenance gravel beds with a shed.
C

