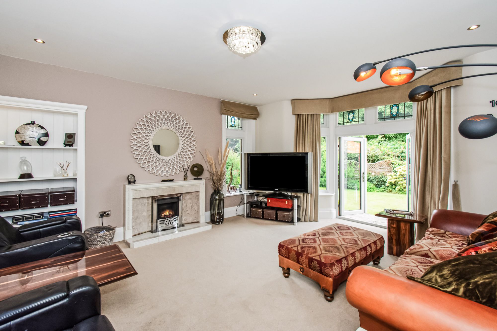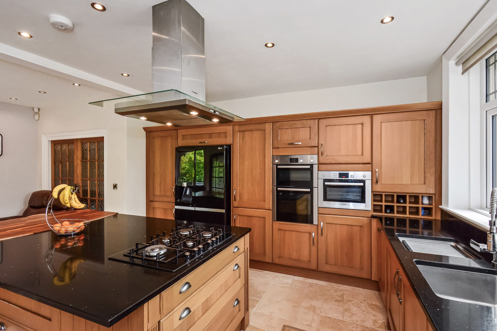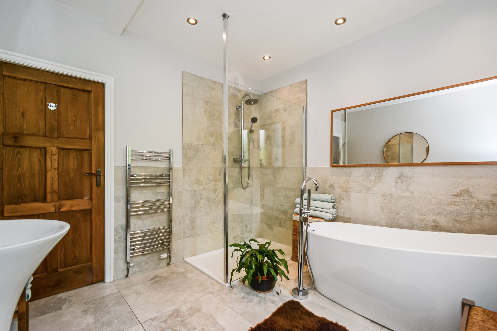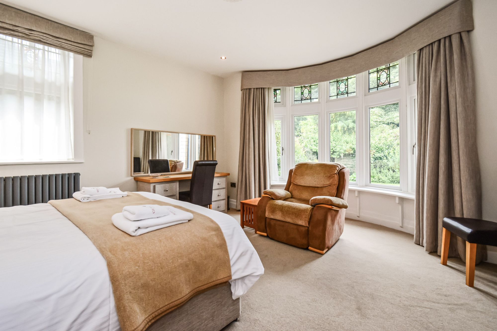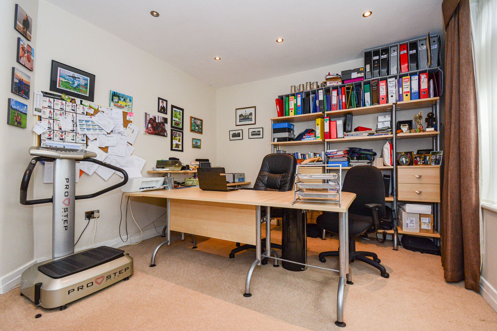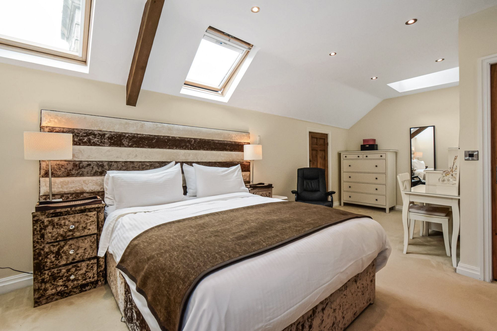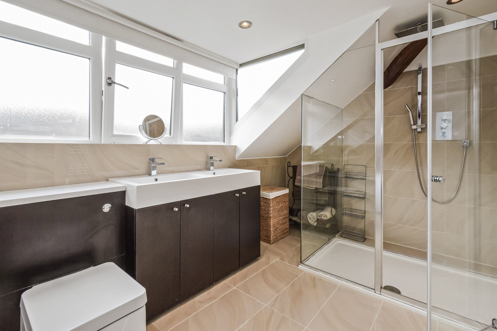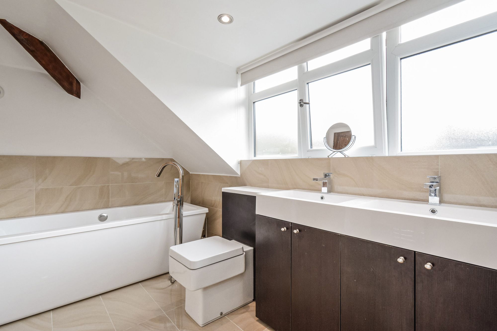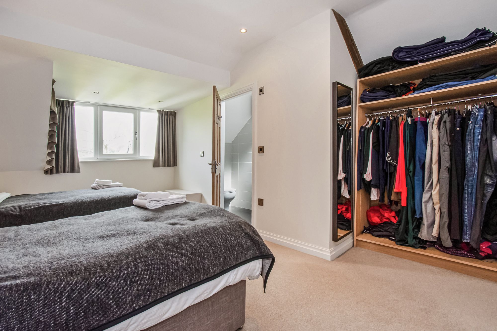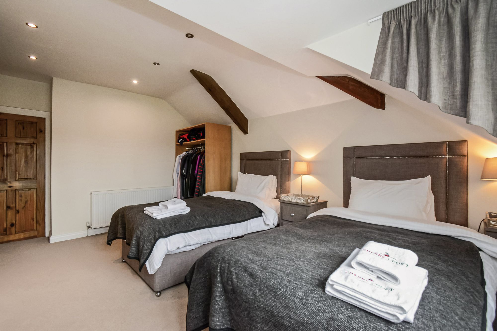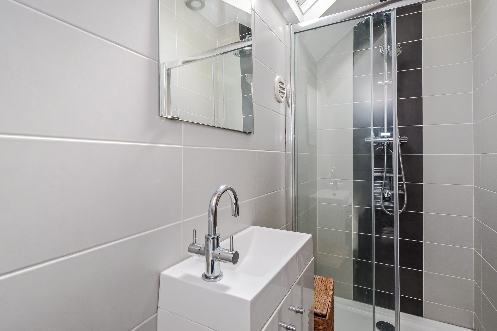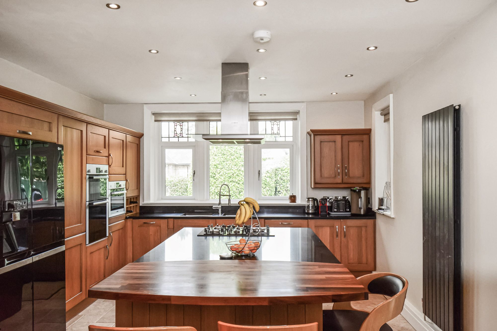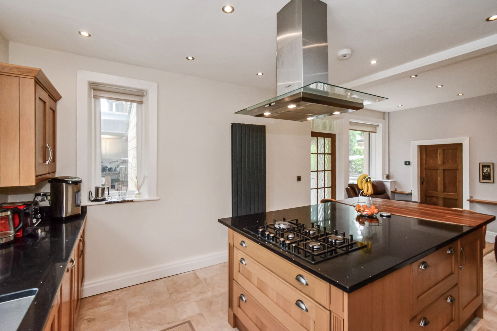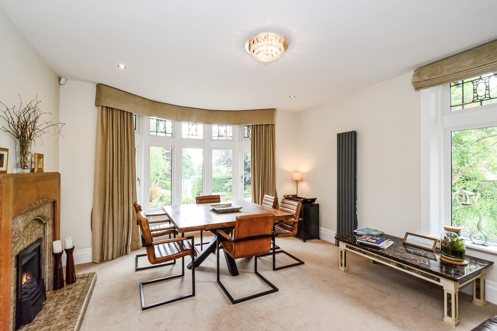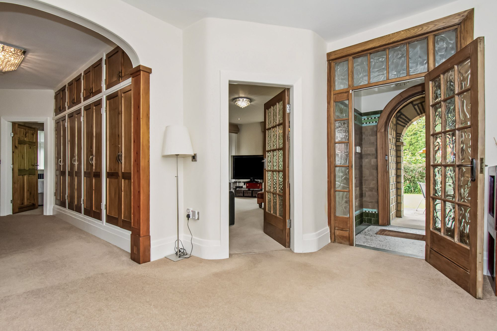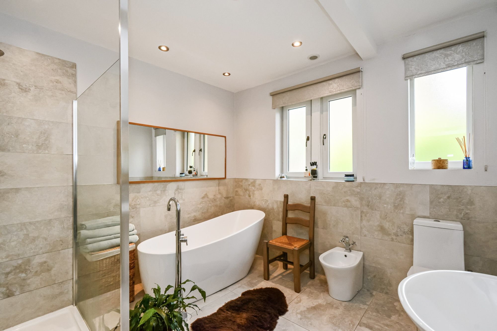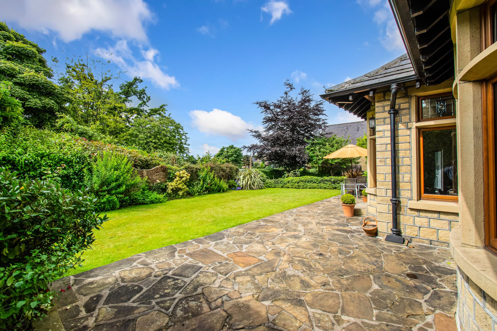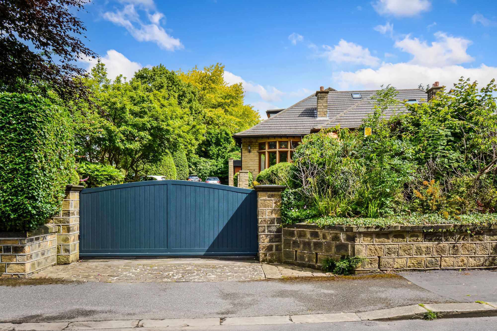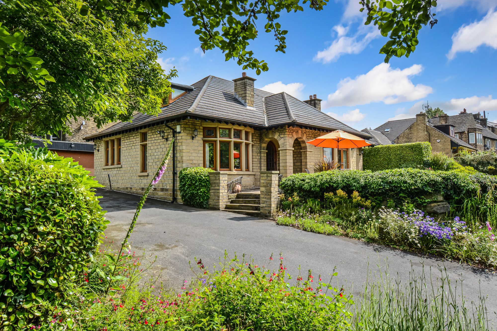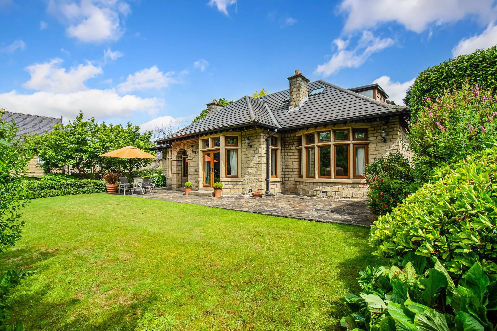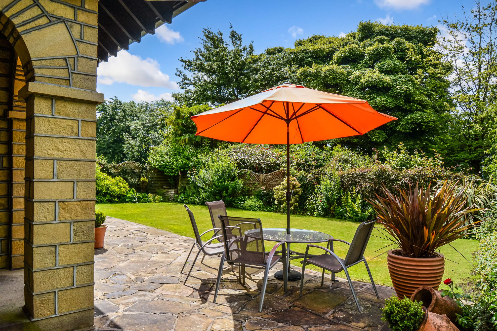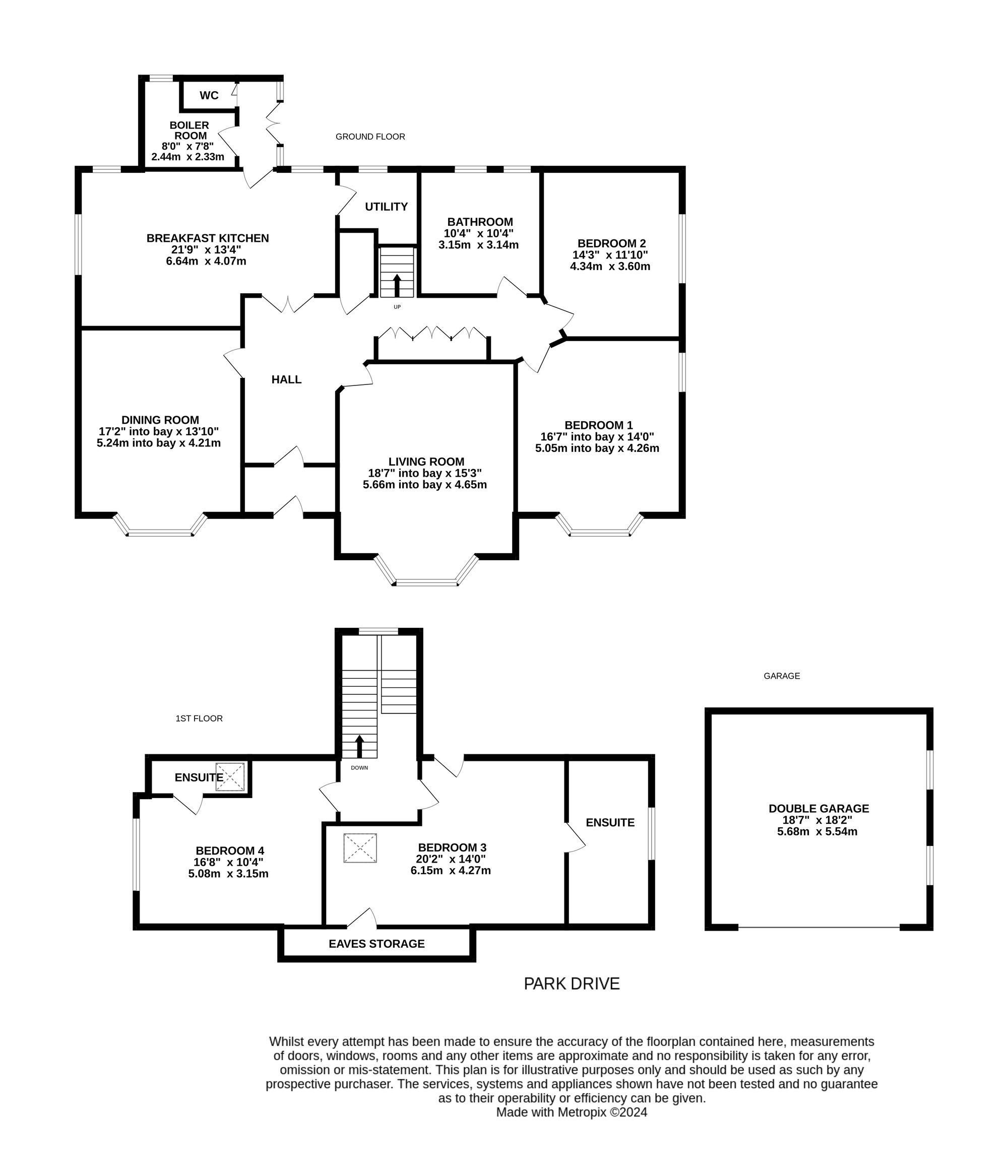Standing slightly elevated from Park Drive and overlooking Greenhead Park is this impressive stone built double fronted dormer bungalow constructed circa 1929 and overlooking a southerly facing garden together with electric gated entrance with off road parking for several vehicles and double garage.
The property provides a deceptive level of spacious accommodation, ideal for a family and with excellent quality fixtures and fittings.
There is gas central heating, PVCU double glazing, alarm and CCTV and briefly comprising entrance vestibule, large entrance hall with a bank of fitted cupboards, bay fronted living room, bay fronted dining room, breakfast kitchen, utility room, downstairs WC, two double bedrooms and large five piece bathroom, First floor landing leading to two further double bedrooms both with en suite.
A covered entrance leads to an arched oak and frosted glazed door which opens into an entrance vestibule.
Entrance VestibuleWith original tiled walls, ceiling light point, ceiling coving and from here an oak and frosted glazed door opens into the main entrance hall. The hallway is of generous proportions with an archway part way down, there is a large bank of fitted cupboards, two ceiling light points, two vertically hung radiators and to one side a return staircase rises to the first floor. From the hallway access can be gained to the following rooms..-
Living Room18' 7" x 15' 3" (5.66m x 4.65m)
A well proportioned principal reception room which has a walk in bay, with PVCU double glazed windows with leaded lights over and central french doors with a further window to the side elevation all of which provide the room with plenty of natural light as well as enjoying a lovely aspect over the property's garden and the tennis courts which form part of Greenhead Park. There is recessed book shelving, three vertically hung radiators and as the main focal point of the room there is tiled fireplace with coal effect gas fire and tiled hearth.
17' 2" x 13' 10" (5.23m x 4.22m)
Another generously proportioned reception room which has a semi circular bay window with PVCU double glazed windows and leaded lights and once again enjoying a lovely aspect over the property's garden and the tennis courts at Greenhead Park, there is a further window to the side elevation, horizontally hung radiator, two lovely carved oak fitted cupboards to each corner of the room and as the main focal point there is a feature fireplace with oak surround, tiled inset and home to a coal effect gas fire resting on a tiled hearth.
21' 9" x 13' 4" (6.63m x 4.06m)
With PVCU double glazed windows with leaded lights to the side elevation and two PVCU double glazed windows to the rear all of which provide plenty of natural light, there are inset led down lighters, vertically hung radiator, tiled floor with under floor heating and fitted with an excellent range of shaker style base and wall cupboards, these are complimented by overlying granite worktops with a Franke single drainer sink with extending chrome Monobloc tap, housing for American style fridge freezer, Bosch electric double oven and microwave, wine rack, integrated Smeg dishwasher and large island unit with drawers, pan drawers, cupboards and with overlying granite and oak worktop which extends to form a breakfast bar, there is a five ring Bosch gas hob with stainless Bosch extractor hood over. To one side a door gives access to the utility room.
6' 10" x 6' 5" (2.08m x 1.96m)
With PVCU double glazed window, base and wall cupboards, overlying worktops with an inset single drainer stainless steel sink and with under counter space for washing machine.
With PVCU double glazed french doors together with window, ceiling light point, tiled floor and providing access to a WC and boiler room.
WC4' 7" x 2' 6" (1.40m x 0.76m)
With bi fold door, ceiling light point, extractor fan, tiled floor, half tiled walls and fitted with a suite comprising wall hung hand wash basin with chrome Monobloc tap and low flush WC.
8' 0" x 7' 8" (2.44m x 2.34m)
This has frosted PVCU double glazed window and central heating system including Baxi wall mounted boiler and Santon hot water storage cylinder.
16' 7" x 14' 0" (5.05m x 4.27m)
This is the first of four generous double bedrooms and features a walk in bay with PVCU double glazed windows with leaded lights looking out over the front garden, there is additional natural light from a window to the side elevation, ceiling light point, inset led down lighters, two radiators and an open wardrobe with two cloaks rails, storage cupboard and down lighters.
11' 3" x 11' 10" (3.43m x 3.61m)
A double room with PVCU double glazed window with leaded lights to the side elevation, this room is currently utilised as an office and has inset led down lighters and a vertically hung radiator.
10' 4" x 10' 3" (3.15m x 3.12m)
A generously proportioned room with inset led down lighters, extractor fan, frosted PVCU double glazed windows, half tiled walls, tiled floor with under floor heating and fitted with a five piece suite comprising slipper style free standing bath with free standing chrome Monobloc tap incorporating hand spray, pedestal wash basin, bidet, low flush WC and large walk in shower with glazed panel and chrome shower fitting including fixed shower rose and separate hand spray. There is also a chrome ladder style heated towel rail.
With PVCU double glazed windows with leaded lights.
Main LandingWith inset led down lighters and column radiator. From the landing access can be gained to the following rooms..-
Bedroom Three20' 2" x 14' 0" (6.15m x 4.27m)
A particularly spacious double room which has three Velux electrically operated double glazed windows, there are inset led down lighters, central heating radiator and with some excellent eaves storage. To one side a door gives access to an en suite bathroom.
13' 10" x 7' 2" (4.22m x 2.18m)
With frosted PVCU double glazed windows, inset led down lighters, chrome ladder style heated towel rail, tiled floor with under floor heating, part tiled walls and fitted with a suite comprising free standing bath with free standing chrome Monobloc tap, incorporating hand spray, vanity unit incorporating twin hand wash basins each having a chrome Monobloc tap, low flush WC and a tiled shower cubicle with glass door and panels together with a chrome shower fitting incorporating fixed shower rose and separate hand spray.
16' 8" x 10' 4" (5.08m x 3.15m)
A double room with a PVCU double glazed window to the side elevation, there are inset led down lighters and to one side the door gives access to an en suite shower room.
9' 0" x 3' 2" (2.74m x 0.97m)
With a Velux double glazed window, floor to ceiling tiled walls, tiled floor and fitted with a suite comprising vanity incorporating wash basin with chrome mixer tap, low flush WC and tiled shower cubicle with sliding glass door and chrome shower fitting incorporating fixed shower rose and separate hand spray
Central heating, the property has a gas central heating system. Double glazing, the property has PVCU double glazing. Security, the property has an alarm and CCTV. Directions using satellite navigation enter the postcode HD1 4EB.
Warning: Attempt to read property "rating" on null in /srv/users/simon-blyth/apps/simon-blyth/public/wp-content/themes/simon-blyth/property.php on line 312
Warning: Attempt to read property "report_url" on null in /srv/users/simon-blyth/apps/simon-blyth/public/wp-content/themes/simon-blyth/property.php on line 313


