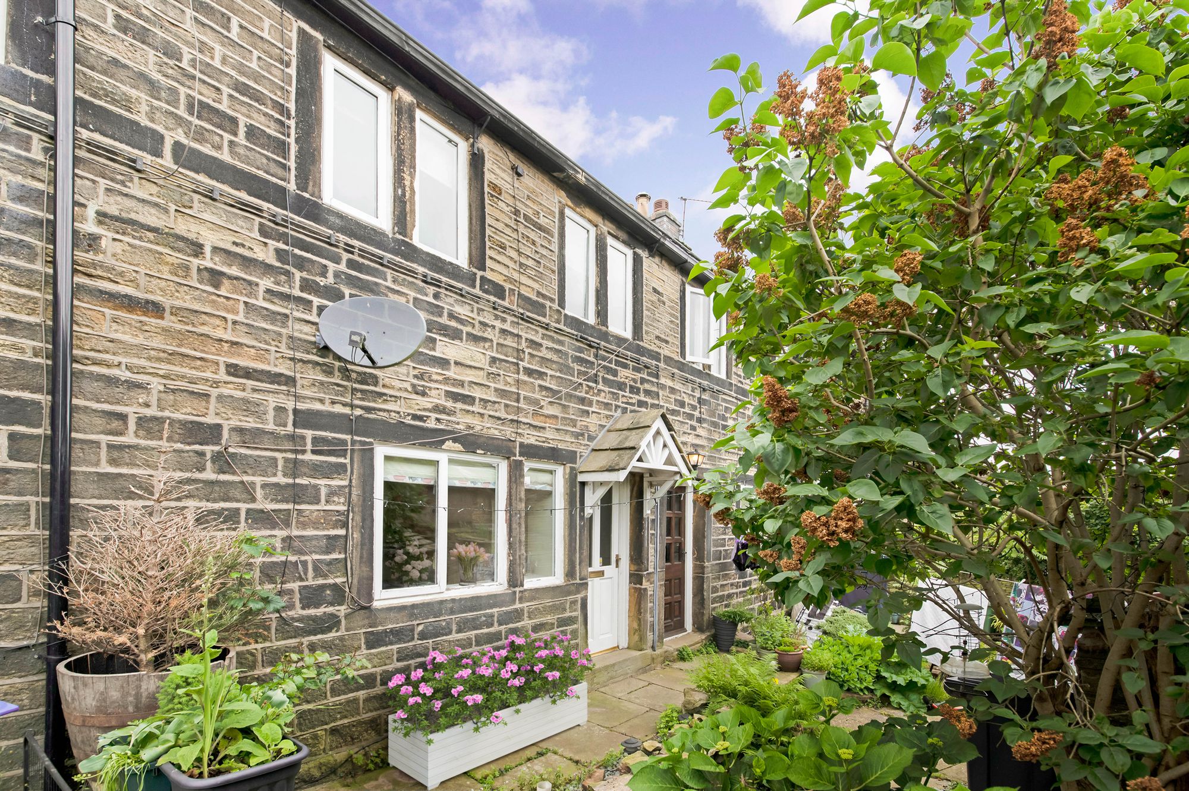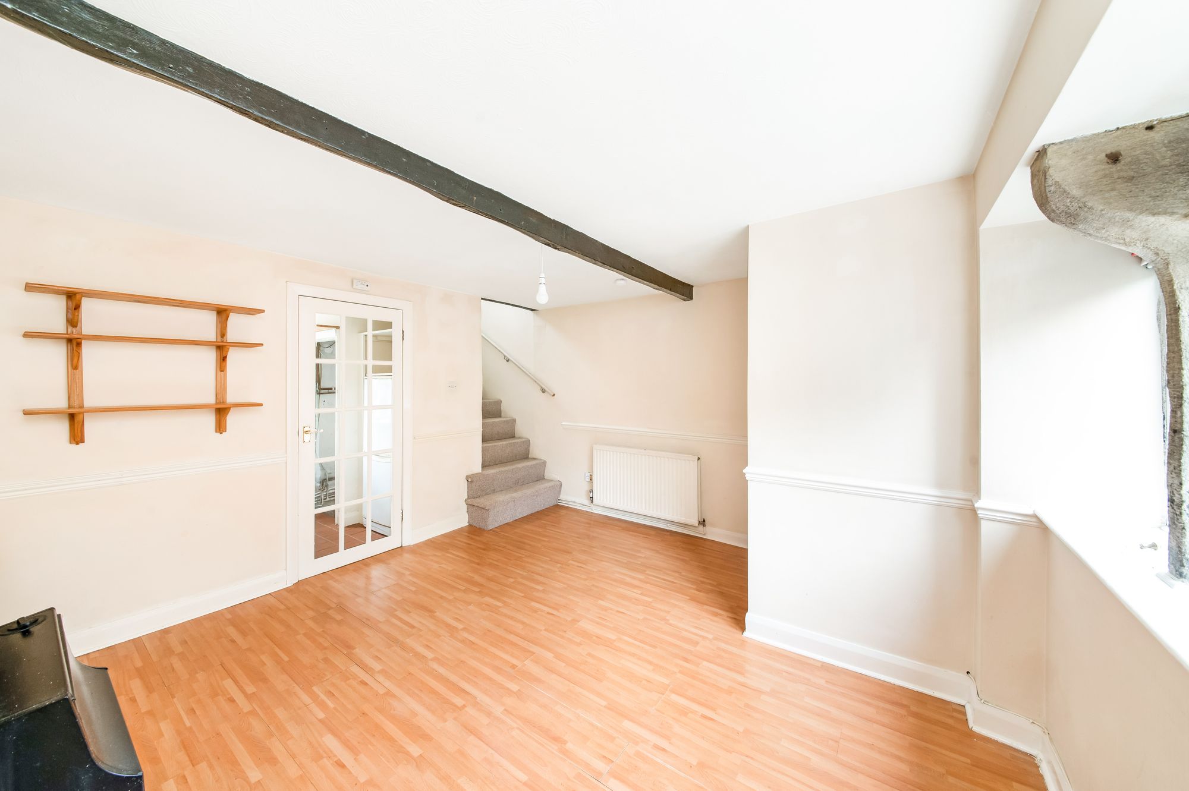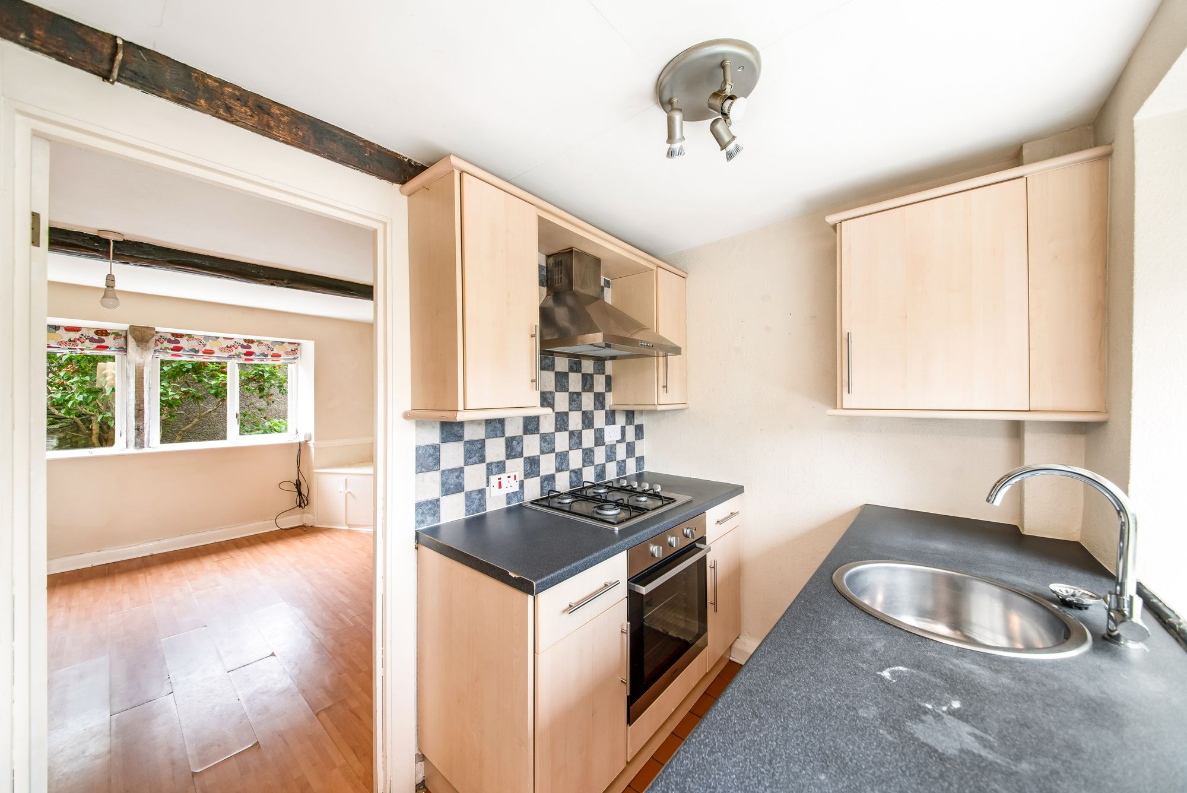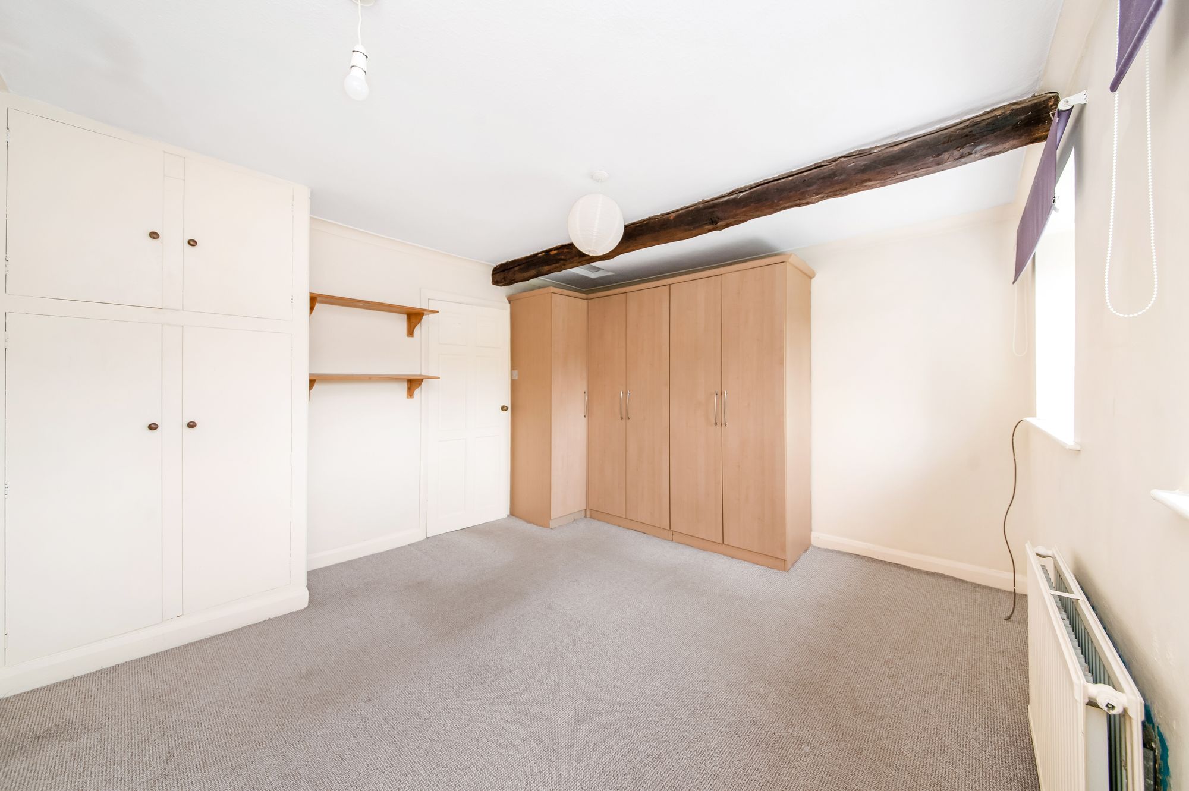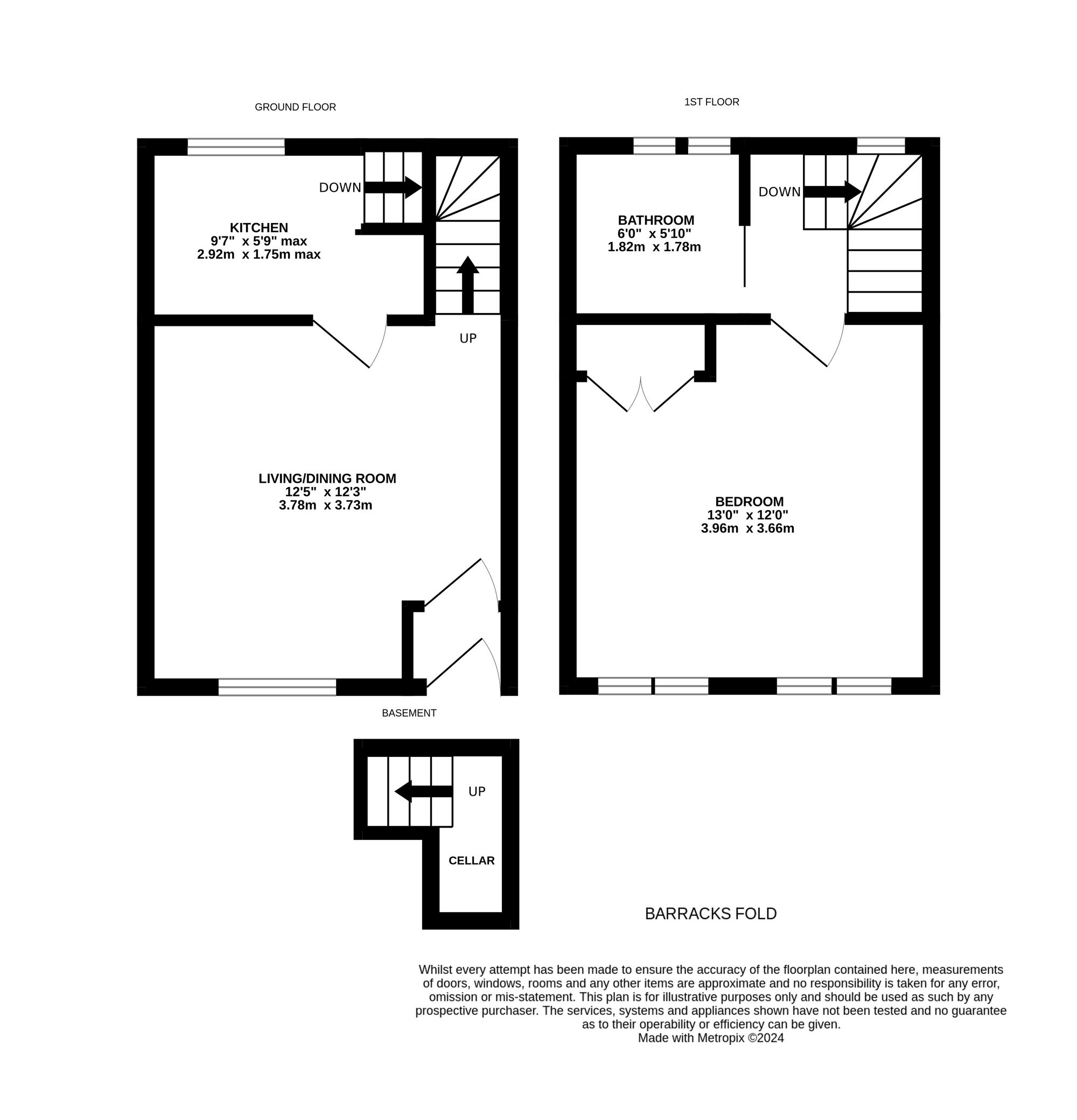NESTLED IN A PLEASANT HAMLET OF PERIOD, STONE COTTAGES IS THIS QUAINT, ONE DOUBLE BEDROOM, MID-THROUGH-BY-LIGHT COTTAGE. TUCKED AWAY OUT OF HARMS WAY IN THE SOUGHT AFTER VILLAGE OF HEPWORTH, THERE ARE RURAL WALKS NEAR BY, VILLAGE AMENITIES IN CLOSE PROXIMITY AND THE PROPERTY IS IN A GOOD POSITION FOR ACCESS TO COMMUTER LINKS. OFFERED WITH NO ONWARD CHAIN, EARLY VIEWINGS ARE ADVISED TO AVOID MISSING THE OPPORTUNITY TO ACQUIRE THIS SUPERB HOME.
The property accommodation briefly comprises of entrance, open plan living/dining room and kitchen to the ground floor. To the lower ground floor is a useful under stairs pantry with stone shelving. To the first floor is a light and airy double bedroom with stone mullioned windows and the house bathroom. Externally the property has a low maintenance stone flagged patio area to the front, with an additional low maintenance shrub and tree bed across the pedestrian access lane. There are fabulous views across neighbouring fields to the rear and pleasant open aspect views across the valley over rooftops to the front.
3' 6" x 3' 8" (1.07m x 1.12m)
Enter the property through a multipaneled timber and glazed front door with obscure glazed inserts into the entrance. There is a ceiling light point, laminate flooring, a radiator and a multipaneled timber door provides access to the open plan living dining room.
12' 3" x 12' 5" (3.73m x 3.78m)
The living dining room enjoys a great deal of natural light with a double-glazed bank of hard wood windows with stone mullioned to the front elevation and a multipaneled timber and glazed door to the rear of the room providing light from the kitchen. The laminate flooring continues through from the entrance and there is a decorative dado rail, exposed timber beam to the ceiling, a radiator and central ceiling light point. Additionally, there is a wall light point, a staircase rises to the first floor with wooden banister and the focal point of the room is the gas fireplace with a stone backdrop and a raised natural slate tiled hearth.
9' 7" x 5' 9" (2.92m x 1.75m)
9’7” max x 5’9”
The kitchen features a range of fitted wall and base units with rolled edge work surfaces over which incorporate a single bowl stainless steel sink unit with chrome mixer tap. The kitchen is equipped with a four-ring gas cooker with canopy style cooker hood over and a built-in electric oven, there is tiling to the splash areas, terracotta tiled flooring and a bank of double-glazed windows to the rear elevation providing a pleasant view across neighbouring fields. The kitchen has a central ceiling light point, a doorway which leads to the lower ground floor understairs pantry and there is a recess space for a tall standing fridge and freezer.
2' 8" x 5' 2" (0.81m x 1.57m)
Stone steps provide access to a useful under stairs pantry which features original Yorkshire stone flagged flooring there are various stone shelves for additional storage, a wall light point and it also houses the property’s wall mounted boiler.
Taking the staircase to the first floor you reach the landing which has a double-glazed window to the rear elevation taking full advantage of the open aspect views across neighbouring fields and of the treelined backdrop. There is an exposed timber beam to ceiling, a ceiling light point and doors which provide access to the bedroom and bathroom.
BEDROOM ONE13' 0" x 12' 0" (3.96m x 3.66m)
13’0”max x 12’0” max
As the photography suggests the bedroom is a generously proportioned light and airy double room which has ample space for free standing furniture. There are two sets of double-glazed hard wood stone mullioned windows to the front elevation providing fantastic open aspect views over rooftops across the valley, decorative coving to the ceiling and an exposed timber beam on display. The bedroom has two ceiling light points, a radiator, an airing cupboard and a loft hatch providing access to the attic space.
5' 10" x 6' 0" (1.78m x 1.83m)
The bathroom is accessed via a sliding door from the first-floor landing. It features a white-three-piece-suite comprising a panelled bath with electric Titan shower over and glazed shower guard, a pedestal wash hand basin with chrome taps and a low level w.c. with push button flush. There is a ceiling light point, a radiator, laminate flooring and a double-glazed bank of stone mullioned windows to the rear elevation providing fantastic open aspect views across neighbouring fields. Additionally, there is a terracotta tiled sill and tiling to the splash areas.
The property had a new boiler installed 18 months ago alongside double thickness insulation in the attic.
C
Repayment calculator
Mortgage Advice Bureau works with Simon Blyth to provide their clients with expert mortgage and protection advice. Mortgage Advice Bureau has access to over 12,000 mortgages from 90+ lenders, so we can find the right mortgage to suit your individual needs. The expert advice we offer, combined with the volume of mortgages that we arrange, places us in a very strong position to ensure that our clients have access to the latest deals available and receive a first-class service. We will take care of everything and handle the whole application process, from explaining all your options and helping you select the right mortgage, to choosing the most suitable protection for you and your family.
Test
Borrowing amount calculator
Mortgage Advice Bureau works with Simon Blyth to provide their clients with expert mortgage and protection advice. Mortgage Advice Bureau has access to over 12,000 mortgages from 90+ lenders, so we can find the right mortgage to suit your individual needs. The expert advice we offer, combined with the volume of mortgages that we arrange, places us in a very strong position to ensure that our clients have access to the latest deals available and receive a first-class service. We will take care of everything and handle the whole application process, from explaining all your options and helping you select the right mortgage, to choosing the most suitable protection for you and your family.
How much can I borrow?
Use our mortgage borrowing calculator and discover how much money you could borrow. The calculator is free and easy to use, simply enter a few details to get an estimate of how much you could borrow. Please note this is only an estimate and can vary depending on the lender and your personal circumstances. To get a more accurate quote, we recommend speaking to one of our advisers who will be more than happy to help you.
Use our calculator below

