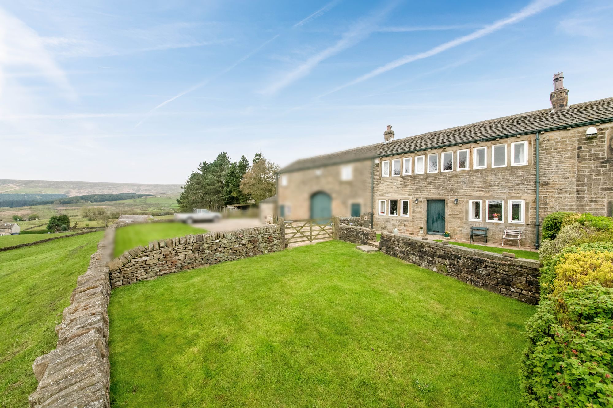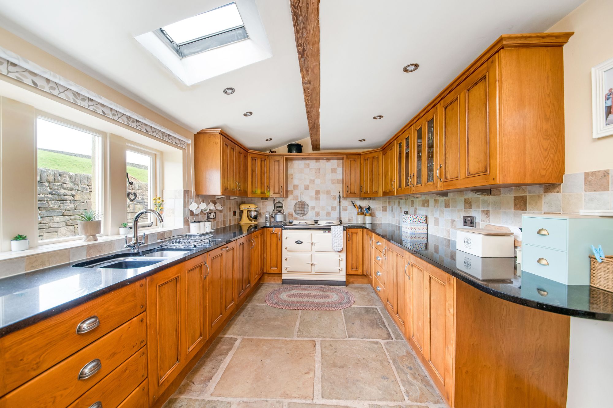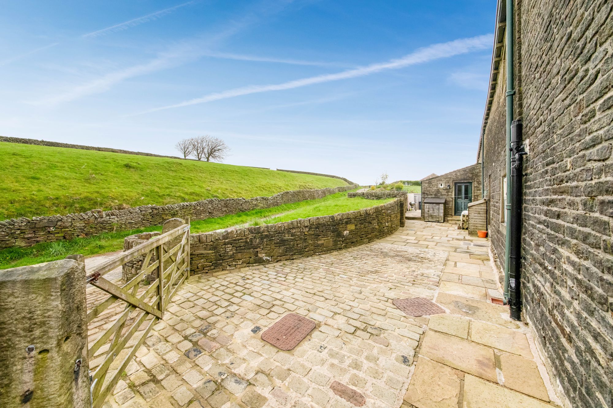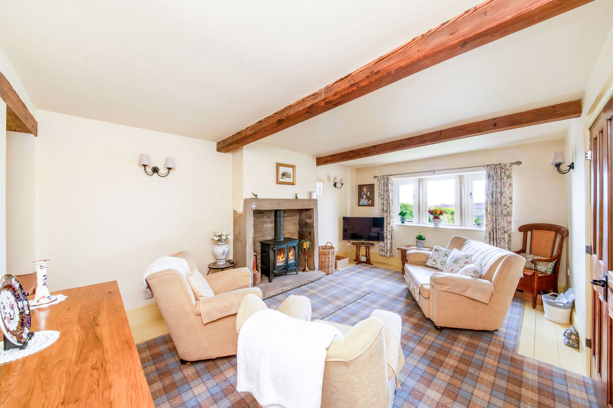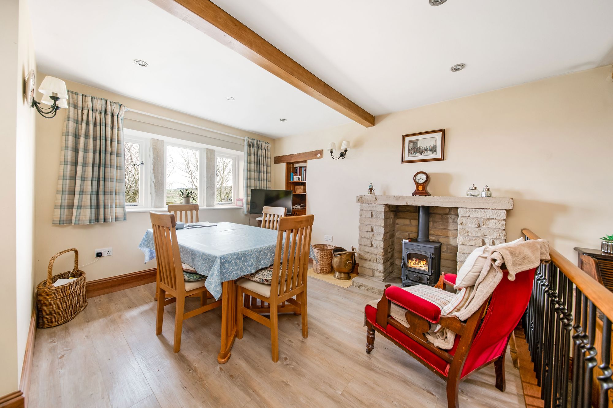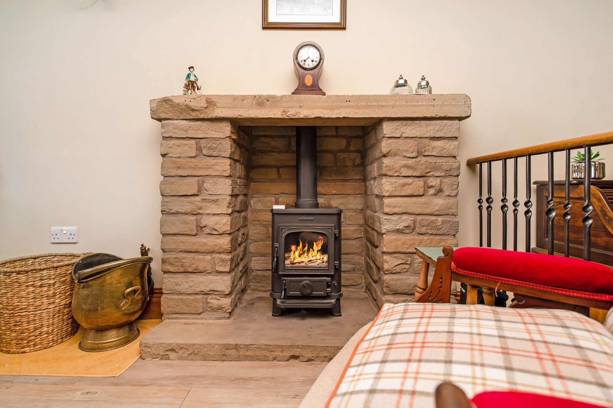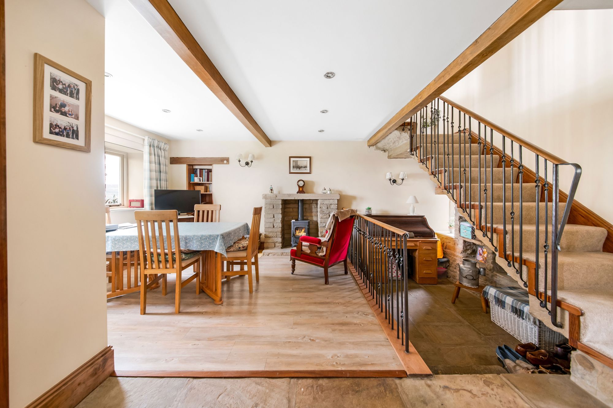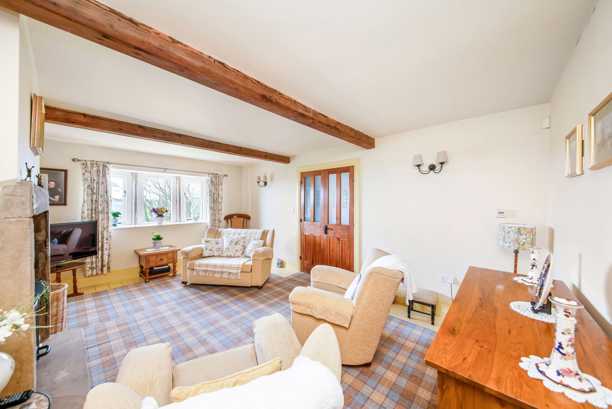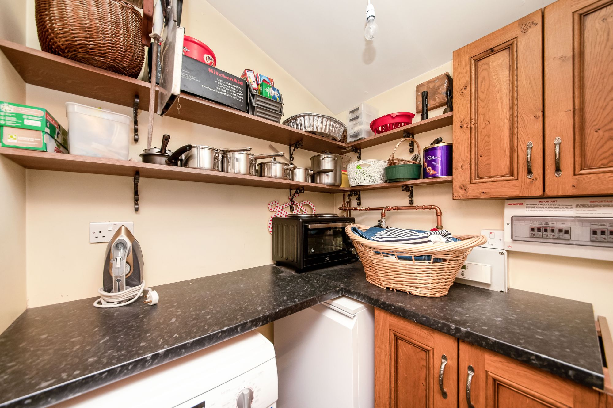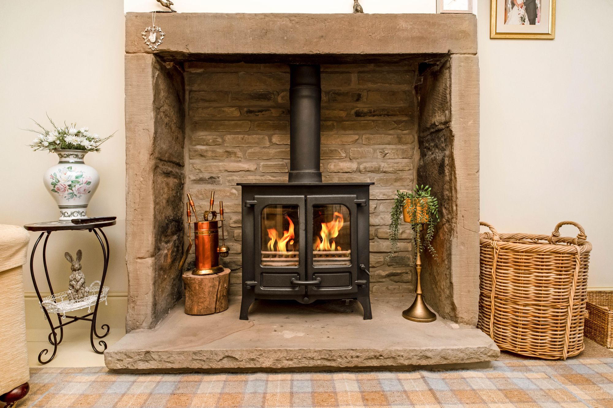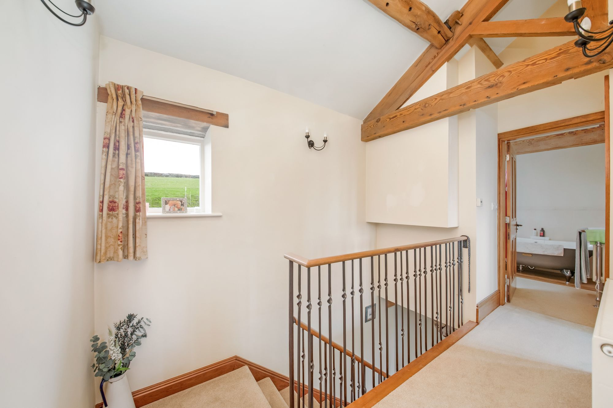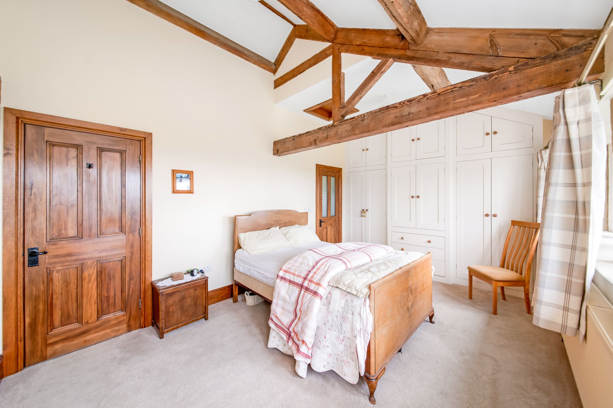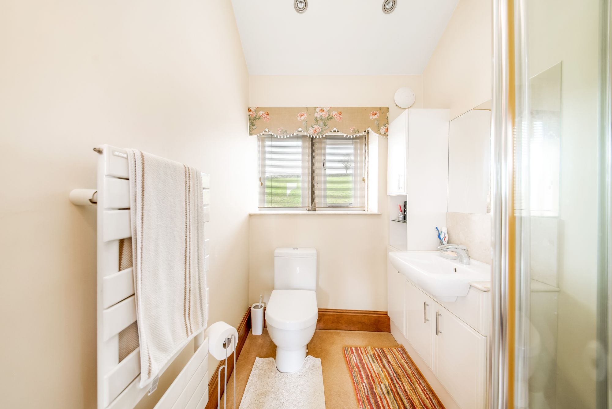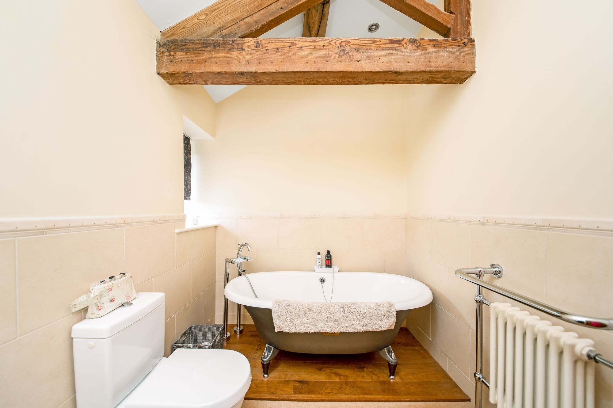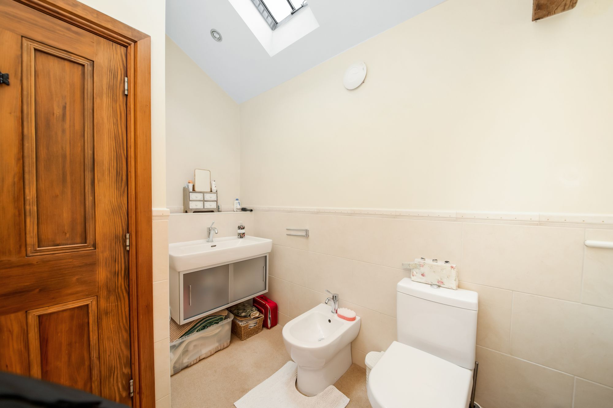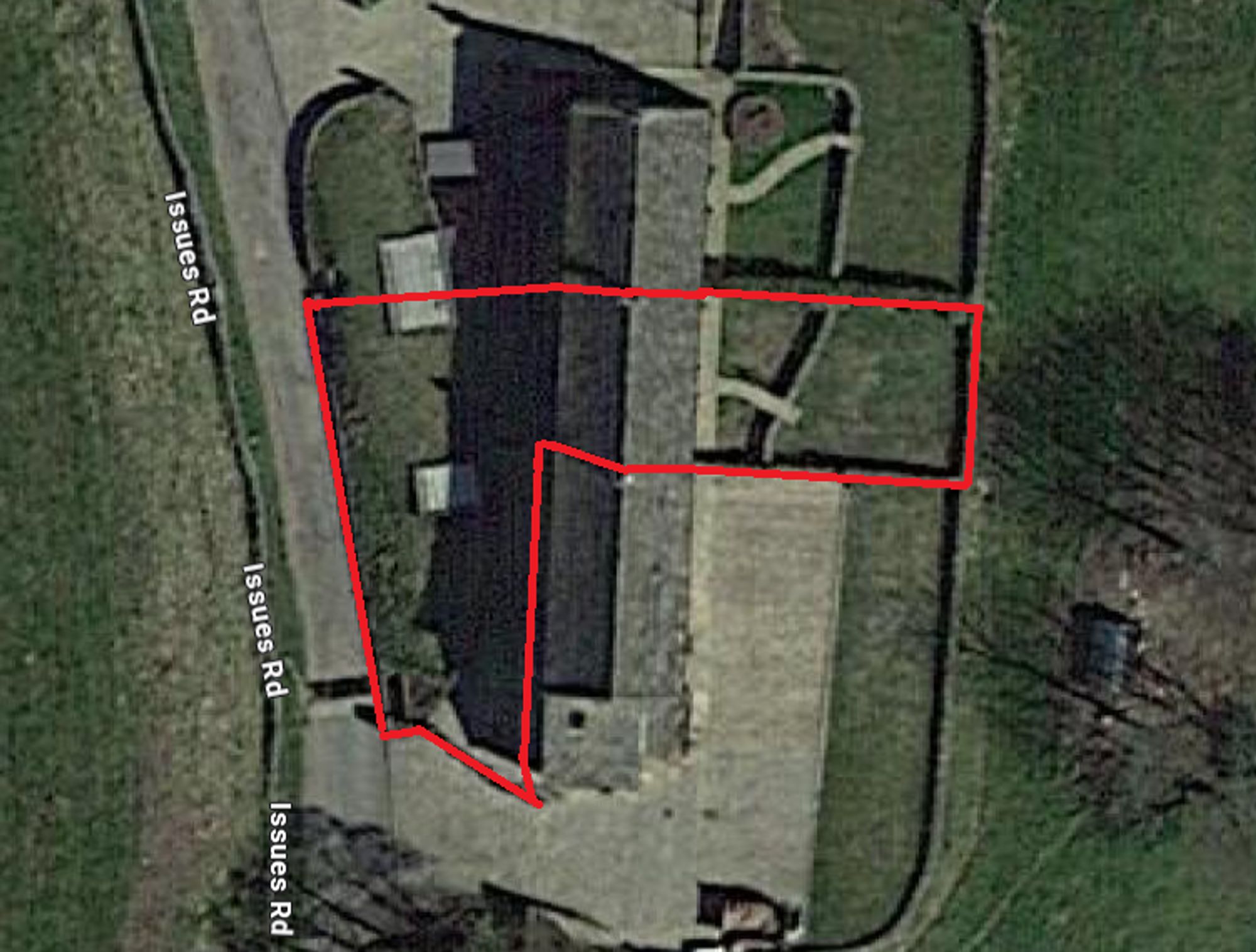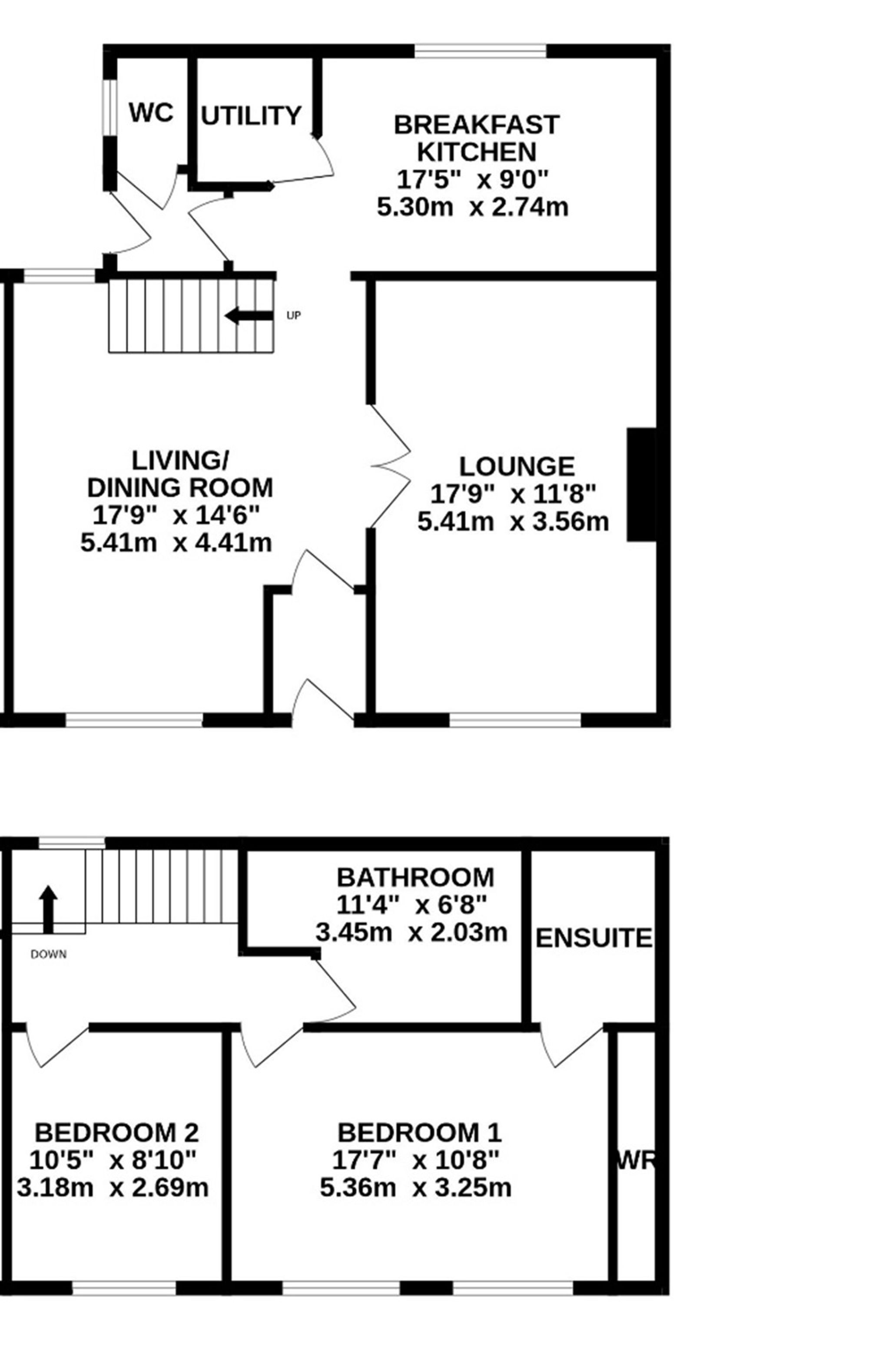A beautiful farmhouse with staggering views out over the Holme Valley with Holmfirth in the distance with a lawned area to the front of the property leading through to an additional garden area and allocated parking to the rear. The accommodation briefly comprises; entrance lobby, delightful lounge, huge living dining room, superb breakfast kitchen, utility room, w.c., two double bedrooms, bed one with en-suite and house bathroom and superb commutability particularly over Holme Moss in the Manchester direction.
This has a stone flagged floor. It should be noted that there is underfloor heating throughout the property. The stone flagged floor continues through into the dining hallway
LIVING / DINING17' 9" x 14' 6" (5.41m x 4.42m)
This spectacular room as the photographs suggest is of a particularly spacious nature, it has a high ceiling height with inset spotlighting, beams on display, delightful stone fireplace and cast iron and glazed fronted wood burning stove. There is a lower stone flagged area acting as a home office / study.
This study has a window to the rear and display shelving. The room has a fabulous stone staircase with wrought iron balustrading and there is a good variety of lighting points. Twin timber and glazed doors lead through to the lounge.
LOUNGE17' 9" x 11' 8" (5.41m x 3.56m)
This once again as the photograph suggests is particularly well presented. It has a stunning view out over the property’s gardens courtesy of a bank of mullioned windows. There are three windows in total, and these allow the room a huge amount of natural light. Once again there are beams to the ceiling, timber boarded floor, fabulous stone fireplace with raised stone hearth and all being home for a cast iron multifuel burning stove with twin glazed doors. There is a display alcove and period style cupboard. From the dining hallway an opening lead through to a stunning breakfast kitchen.
17' 5" x 9' 0" (5.31m x 2.74m)
This is positioned to the rear of the home. Once again with a bank of mullioned windows giving an outlook over the property’s rear gardens and views beyond. There is a Velux style rooflight, inset spotlighting, beam on display and a wonderful array of units, these being at both high and low level, have a large amount of granite working surfaces, decorative tiled splashbacks. The units incorporate such features as glazed display cabinets. There is an integrated dishwasher and an integrated fridge. Inset one-and-a-half-bowl stainless steel sink unit with mixer tap over, fabulous crema colour Aga of a three-oven design with the usual twin hotplates.
Plumbing for an automatic washing machine, pantry style shelving, floor mounted oil-fired central heating boiler and angled ceiling height. Timber glazed door gives access through to a rear entrance lobby with high quality partially glazed door that gives access out to the rear and a doorway through to the downstairs w.c.
FIRST FLOOR LANDINGStaircase with balustrading and polished timber handrail rises to the first-floor landing. This has beams on display and a window giving a lovely view. A doorway leads to bedroom one.
BEDROOM ONE17' 7" x 10' 8" (5.36m x 3.25m)
This tremendous, large double bedroom has a full bank of mullioned windows, seven in total, a huge amount of inbuilt bedroom furniture including wardrobes, drawers and cupboards reaching up to the full ceiling height. Spectacular beams and timbers on display, inset spotlighting, chandelier points and doorway leads through to the en-suite. This has twin mullioned windows to the rear, low level w.c., vanity unit with wash hand basin and storage and display shelving, shower cubicle.
This has twin mullioned windows to the rear, low level w.c., vanity unit with wash hand basin and storage and display shelving, shower cubicle.
BEDROOM TWO10' 5" x 8' 10" (3.18m x 2.69m)
A pleasant double room with a bank of mullioned windows and beams on display
11' 4" x 6' 8" (3.45m x 2.03m)
Of a large size and fitted with high quality fittings with superb broad wash hand basin with storage cupboard beneath, bidet, low level w.c. and stylish double ended bath with standalone mixer tap / microphone style shower. A window gives a pleasant view, beams on display and Velux style window. With inset spotlighting to the ceiling.
It should be noted that the property is grade II listed and falls within the Peak District National Park. The property is attached to another characterful style property which is accessed further up the lane. It should be noted that the property has oil fired central heating throughout and all the ground floor with the first-floor levels having normal radiators. It should be noted the property has mains water, mains electricity, no gas within the village. Carpets, curtains and certain other extras maybe available by separate negotiation.
Warning: Attempt to read property "rating" on null in /srv/users/simon-blyth/apps/simon-blyth/public/wp-content/themes/simon-blyth/property.php on line 314
Warning: Attempt to read property "report_url" on null in /srv/users/simon-blyth/apps/simon-blyth/public/wp-content/themes/simon-blyth/property.php on line 315
Repayment calculator
Mortgage Advice Bureau works with Simon Blyth to provide their clients with expert mortgage and protection advice. Mortgage Advice Bureau has access to over 12,000 mortgages from 90+ lenders, so we can find the right mortgage to suit your individual needs. The expert advice we offer, combined with the volume of mortgages that we arrange, places us in a very strong position to ensure that our clients have access to the latest deals available and receive a first-class service. We will take care of everything and handle the whole application process, from explaining all your options and helping you select the right mortgage, to choosing the most suitable protection for you and your family.
Test
Borrowing amount calculator
Mortgage Advice Bureau works with Simon Blyth to provide their clients with expert mortgage and protection advice. Mortgage Advice Bureau has access to over 12,000 mortgages from 90+ lenders, so we can find the right mortgage to suit your individual needs. The expert advice we offer, combined with the volume of mortgages that we arrange, places us in a very strong position to ensure that our clients have access to the latest deals available and receive a first-class service. We will take care of everything and handle the whole application process, from explaining all your options and helping you select the right mortgage, to choosing the most suitable protection for you and your family.
How much can I borrow?
Use our mortgage borrowing calculator and discover how much money you could borrow. The calculator is free and easy to use, simply enter a few details to get an estimate of how much you could borrow. Please note this is only an estimate and can vary depending on the lender and your personal circumstances. To get a more accurate quote, we recommend speaking to one of our advisers who will be more than happy to help you.
Use our calculator below

