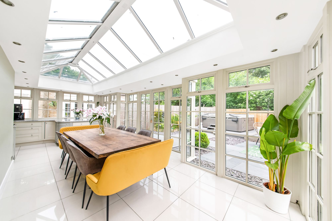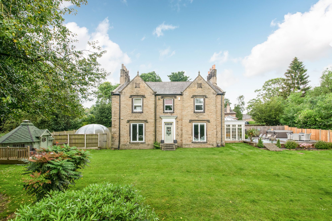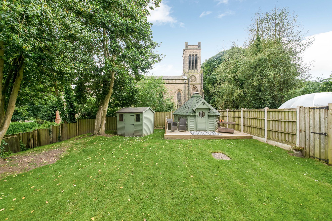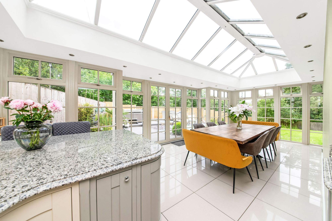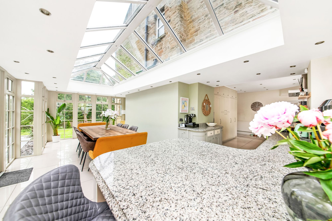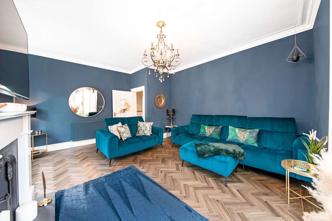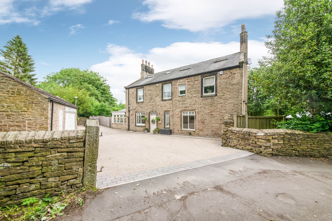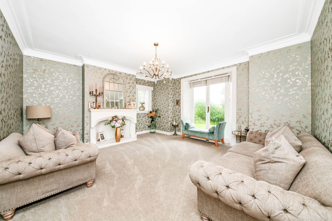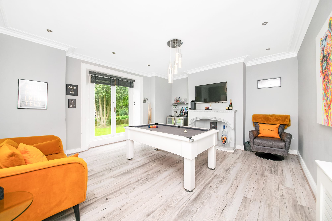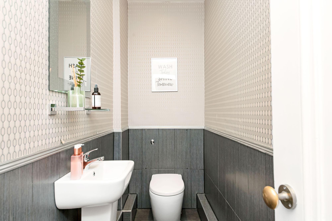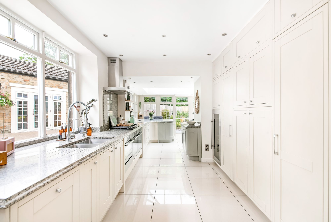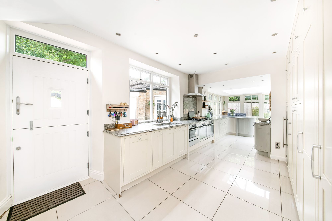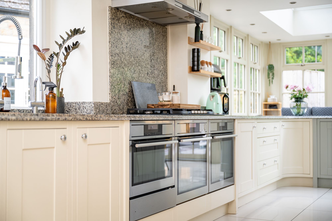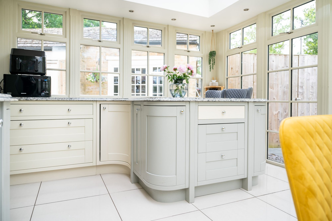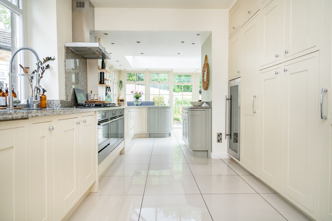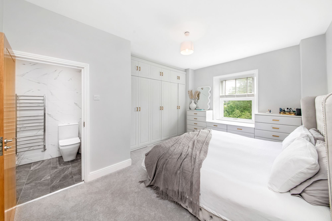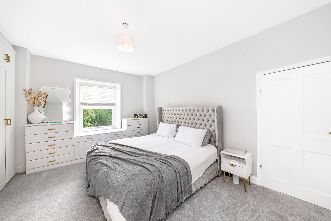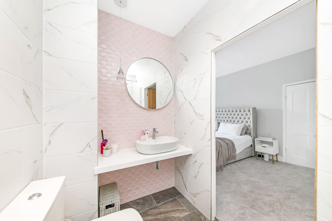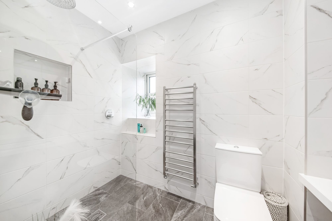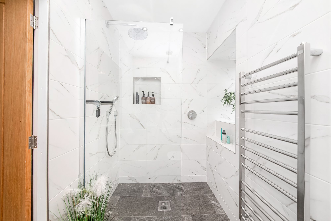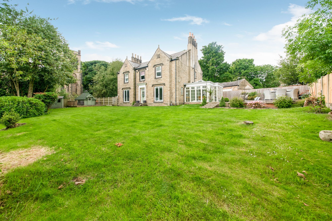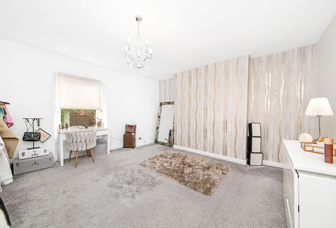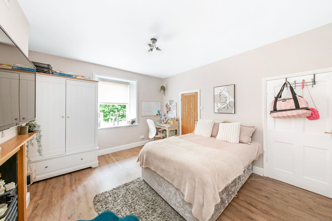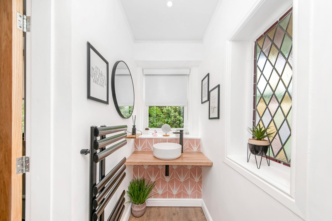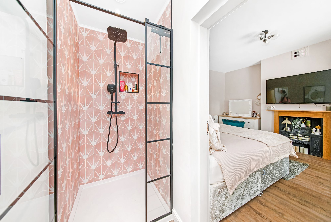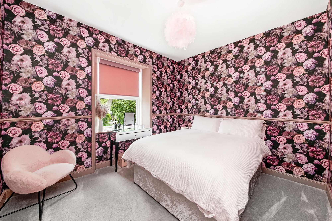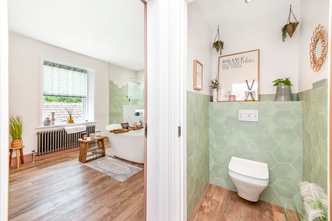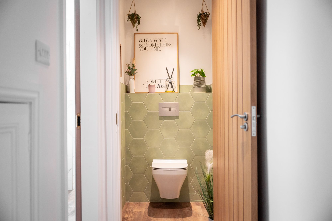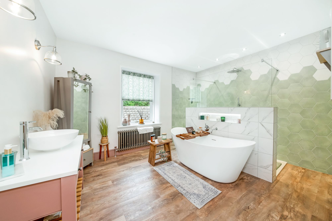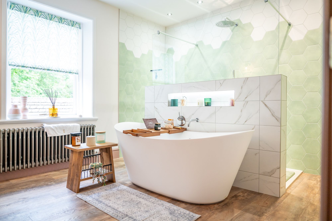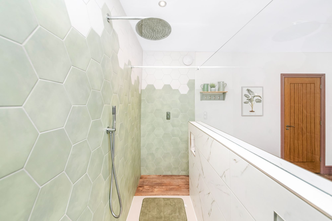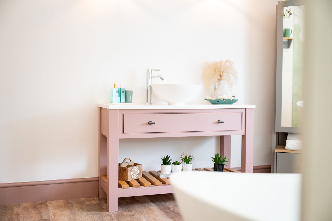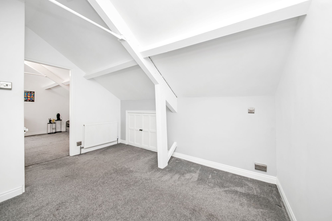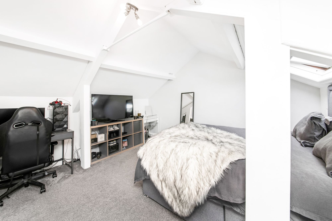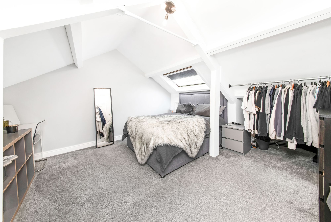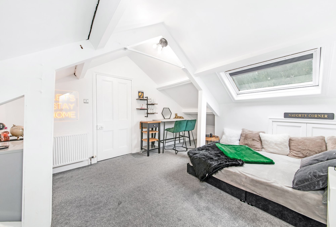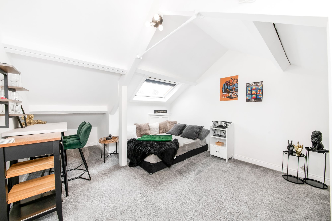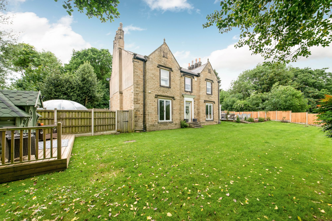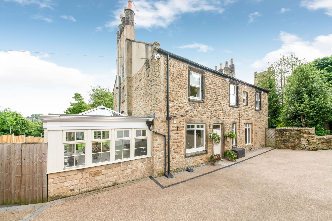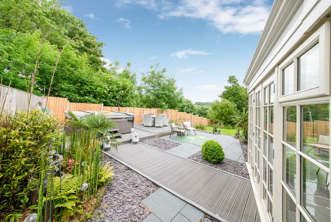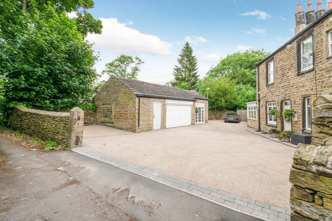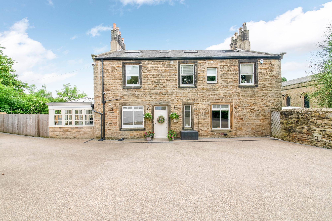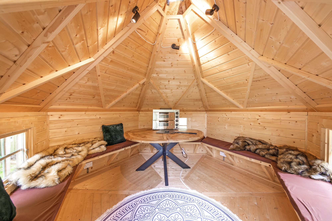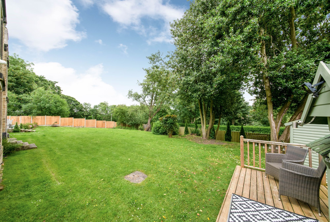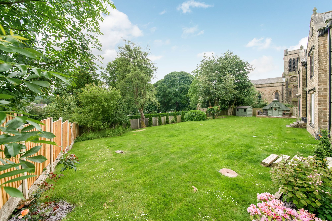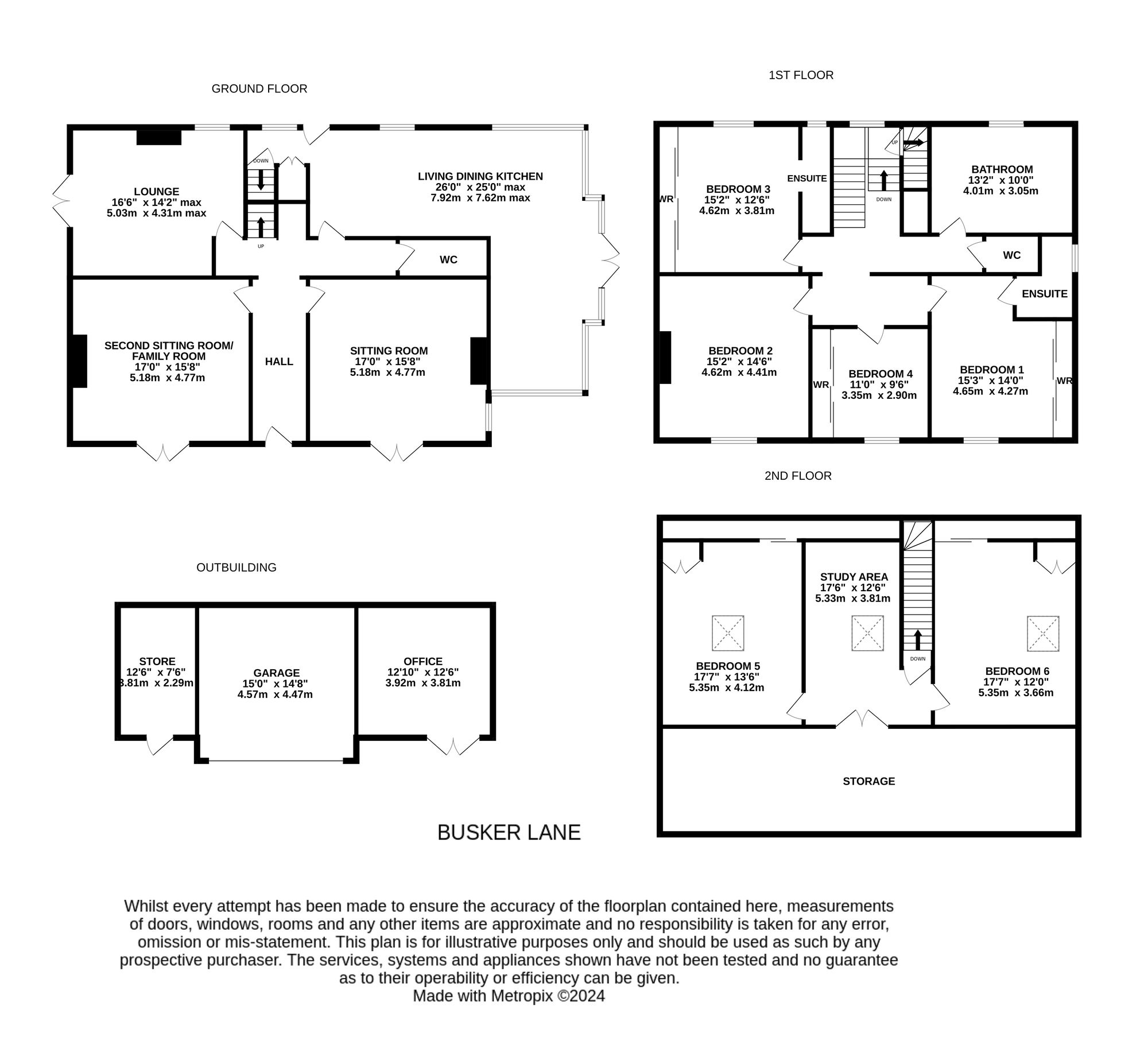A FABULOUS, SIX-BEDROOM, DETACHED, PERIOD HOME WITH A LOVELY VILLAGE LOCATION CLOSE TO THE CENTRE OF SCISSETT, YET OVERLOOKING DELIGHTFUL GARDENS AND GROUNDS.
Having been upgraded in recent times, The Vicarage is home to a fabulous dining living kitchen with orangery-style roof, three reception rooms to the ground floor, a downstairs w.c., six bedrooms; all of which are double and two which boast en-suites, a separate w.c. and a luxury house bathroom. Externally, there is a detached coach house which features a central double garage, a workshop, and a home office/studio. With enclosed, good-sized and private gardens, The Vicarage must be viewed to be fully appreciated.
Tenure Freehold. Council Tax Band G. EPC Rating E.
Enter into the property through a timber and glazed, period-style door with glazed overlight. The impressive entrance hallway runs the full depth of the property and features a magnificent staircase which leads up to a half-landing, a high ceiling height, two chandelier points, attractive flooring, and is decorated to a high standard.
DOWNSTAIRS W.C.The downstairs w.c. features ceramic tiled flooring, ceramic tiling to dado height, a high ceiling height with inset spotlighting, and a two-piece suite comprising of a concealed cistern w.c. and a pedestal wash hand basin.
SITTING ROOM17' 0" x 15' 8" (5.18m x 4.78m)
The sitting room is a beautiful, period room positioned to the front of the home and featuring a fabulous period-style fireplace with raised hearth and delightful carved mantel. There is a window with shutters to the side elevation and twin glazed doors to the front elevation, providing a huge amount of natural light and giving direct access out to the gardens. There is a central chandelier point, coving to the ceiling, and is tastefully decorated.
17' 0" x 15' 8" (5.18m x 4.78m)
The second sitting room / family room features a beautiful, period-style fireplace, a high ceiling height with inset spotlighting, a central chandelier point, coving to the ceiling, attractive laminate flooring, and twin glazed doors providing direct access out to the gardens and lovely views beyond.
16' 6" x 14' 2" (5.03m x 4.32m)
The lounge is decorated to a high standard and features beautiful flooring, twin glazed doors out to the side gardens, and a large window overlooking the driveway. There are provisions for a wall-mounted television, an attractive period-style fireplace with raised hearth and surround, recessed library-style shelving with cupboards beneath, a chandelier point, coving to the ceiling.
26' 0" x 25' 0" (7.92m x 7.62m)
A spectacular attribute of this beautiful family home is the L-shaped dining living kitchen. Currently a dining kitchen but with ample space for living area, it overlooks the driveway and side and front gardens. A large glazed roof lantern adds glamour and style, in addition to the beautiful ceramic tiled flooring. The kitchen features units to the high and low levels with granite work surfaces and a double stainless-steel Franke sink unit with stylish mixer tap. There is a built-in bank of ovens, including a combination microwave and warming plate drawer, a five-ring gas hob with stainless-steel extractor fan above, a large wine fridge, and an integrated fridge and freezer. There are pantry cupboards and shelving, a delightful breakfast bar with additional storage cupboards, twin glazed doors give access to the fabulous side terrace and gardens, and a high-specification, composite, stable-style door provides an everyday entrance into the beautiful dining living kitchen.
A lobby off the dining living kitchen provides a good amount of boot room/storage space with a useful understairs storage cupboard, and a doorway which encloses stone steps leading down to the cellars.
CELLARSThe cellars are particularly well presented, of a good size, and feature a utility area with plumbing for an automatic washing machine and space for a tumble dryer. The cellars are home to the property's hot water tank and wall-mounted gas fired central heating boiler.
FIRST FLOOR LANDINGA staircase rises from the entrance hall to a half landing, which features a large window. Rising again, you reach the first floor landing, which is tastefully decorated and of a particularly good size.
BEDROOM ONE15' 3" x 14' 0" (4.65m x 4.27m)
Bedroom one is a lovely double room, beautifully presented, and offering a lovely view out to the front. There is a central ceiling light point, a doorway leading through to the en-suite facilities, and a huge amount of built-in furniture, including wardrobes, storage cupboards, and drawers.
The en-suite is spectacularly finished with ceramic tiled flooring, ceramic tiling to the full ceiling height on the walls, inset spotlighting to the ceiling, an extractor fan, and a chrome central heating radiator/towel rail. There is a three-piece suite comprising a fixed glazed screen shower with high-specification chrome fittings, a Durafit shaped wash hand basin set upon a plinth, and a low-level w.c.
BEDROOM TWO15' 2" x 14' 6" (4.62m x 4.42m)
Bedroom two is another lovely double bedroom, currently utilised as a spectacular dressing room and featuring a superb view out over the property's front gardens and beyond.
15' 2" x 12' 6" (4.62m x 3.81m)
Bedroom three is a delightful bedroom benefitting from en-suite facilities, attractive timber-effect flooring, and an outlook to the rear. There are provisions for a wall-mounted television above a delightful period fireplace, a central ceiling light point, and a doorway leading through to the en-suite.
This en-suite features a stylish circular wash hand basin with mixer tap over and a good-sized shower cubicle with high-quality fittings. There is inset spotlighting to the ceiling, an extractor, a window to the rear elevation, a stylish combination central heating radiator/towel rail, and an internal leaded coloured and glazed window.
BEDROOM FOUR11' 0" x 9' 6" (3.35m x 2.90m)
Bedroom four is a pleasant room which is decorated to a high standard and features a central window offering a lovely view over the property's front gardens and beyond.
A lobby off the first-floor landing gives access to the separate w.c.
SEPARATE W.C.The separate w.c. is beautifully fitted with a Durafit concealed cistern w.c., delightful flooring, high-quality ceramic tiling to the half-height on the walls, and inset spotlighting to the ceiling.
BATHROOM13' 2" x 10' 0" (4.01m x 3.05m)
The bathroom is a stunning and relaxing space featuring a good-sized window, inset spotlighting, two wall light points above the vanity unit, attractive flooring, and a period-style central heating radiator. The bathroom also features a three-piece suite which comprises a circular porcelain wash hand basin with stylish mixer tap over, a luxurious double-ended bath, and walk-through shower with fixed glazing and high-specification fittings.
A staircase leads up to the second floor, where there is a versatile landing and study area with high-angled and beamed ceiling, a velux window, a central heating radiator, undereaves storage, and doors providing access to two further bedrooms.
BEDROOM FIVE17' 7" x 13' 6" (5.36m x 4.11m)
Bedroom five is a delightful double bedroom with a velux window, and wonderful beams and timbers on display.
17' 7" x 12' 0" (5.36m x 3.66m)
Bedroom six is another lovely double bedroom with a velux window, and beams and timbers on display.
12' 10" x 12' 6" (3.91m x 3.81m)
The home office is located in the detached coach block and features a broad bank of glazing with central glazed uPVC door, high-quality timber flooring, a very high ceiling height with wonderful beams and timbers on display, exposed stonework and brickwork, and a superb industrial-style look.
E
Repayment calculator
Mortgage Advice Bureau works with Simon Blyth to provide their clients with expert mortgage and protection advice. Mortgage Advice Bureau has access to over 12,000 mortgages from 90+ lenders, so we can find the right mortgage to suit your individual needs. The expert advice we offer, combined with the volume of mortgages that we arrange, places us in a very strong position to ensure that our clients have access to the latest deals available and receive a first-class service. We will take care of everything and handle the whole application process, from explaining all your options and helping you select the right mortgage, to choosing the most suitable protection for you and your family.
Test
Borrowing amount calculator
Mortgage Advice Bureau works with Simon Blyth to provide their clients with expert mortgage and protection advice. Mortgage Advice Bureau has access to over 12,000 mortgages from 90+ lenders, so we can find the right mortgage to suit your individual needs. The expert advice we offer, combined with the volume of mortgages that we arrange, places us in a very strong position to ensure that our clients have access to the latest deals available and receive a first-class service. We will take care of everything and handle the whole application process, from explaining all your options and helping you select the right mortgage, to choosing the most suitable protection for you and your family.
How much can I borrow?
Use our mortgage borrowing calculator and discover how much money you could borrow. The calculator is free and easy to use, simply enter a few details to get an estimate of how much you could borrow. Please note this is only an estimate and can vary depending on the lender and your personal circumstances. To get a more accurate quote, we recommend speaking to one of our advisers who will be more than happy to help you.
Use our calculator below

