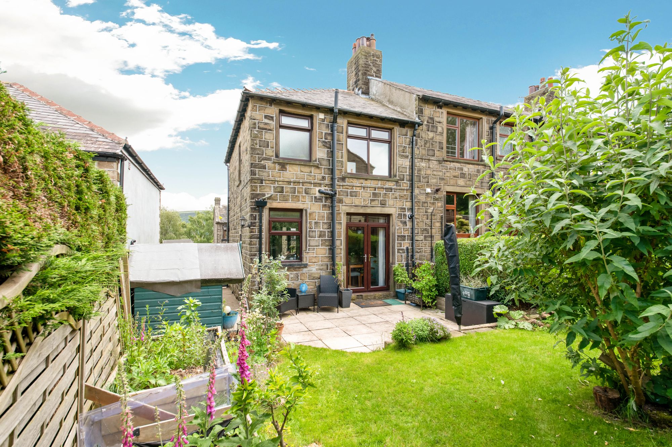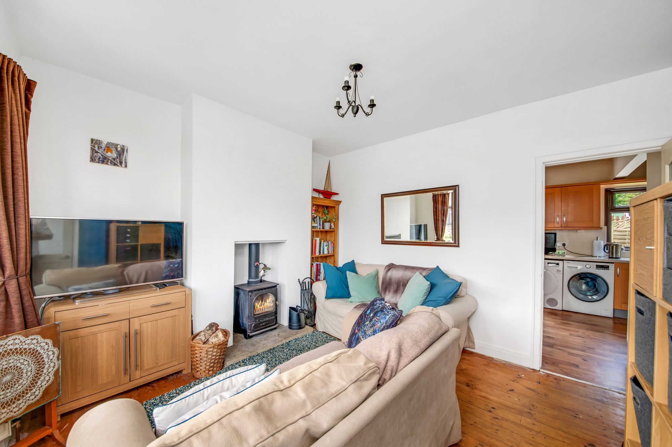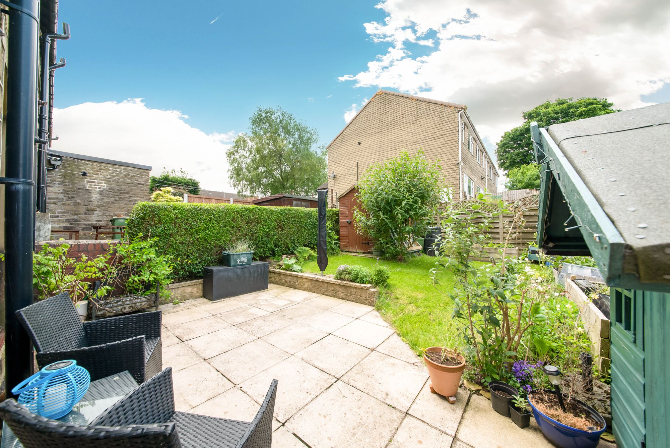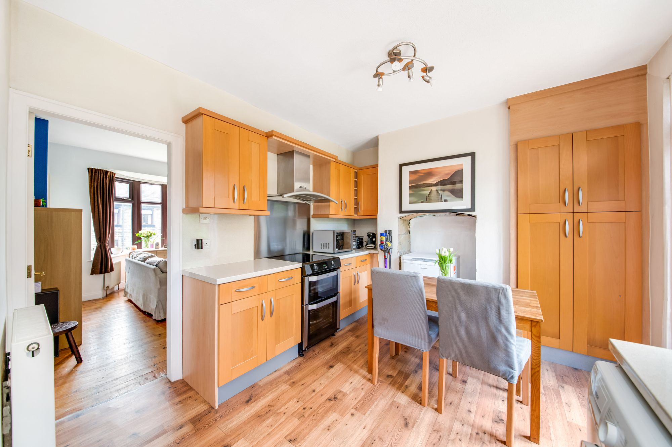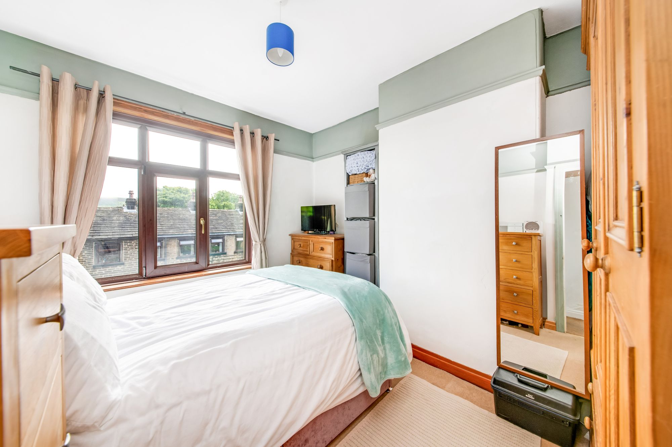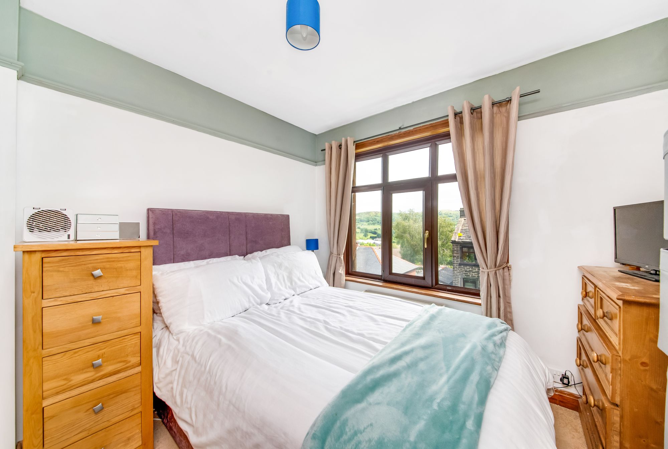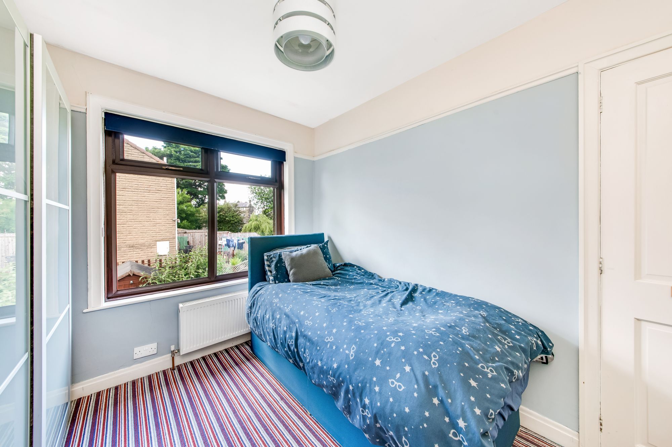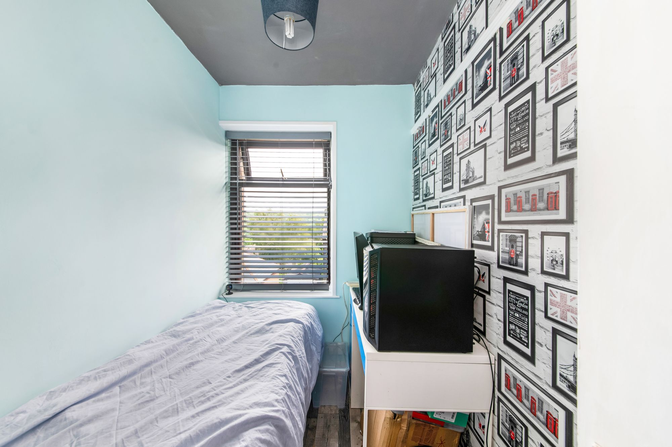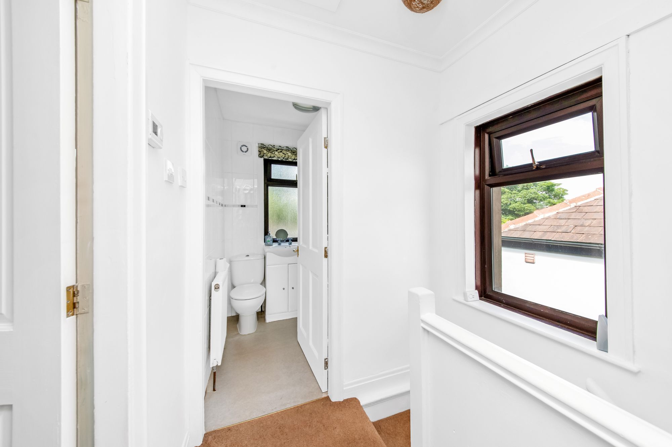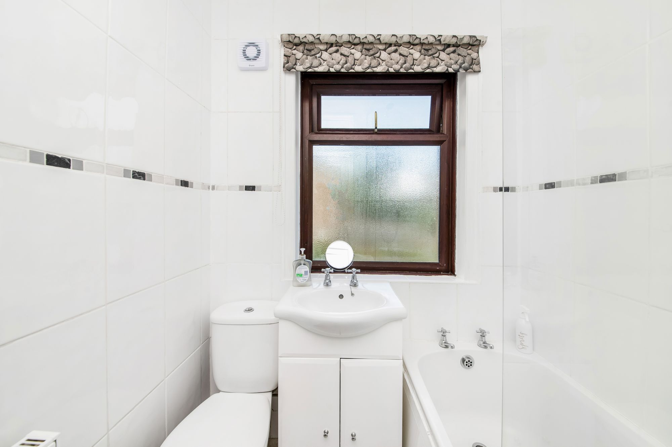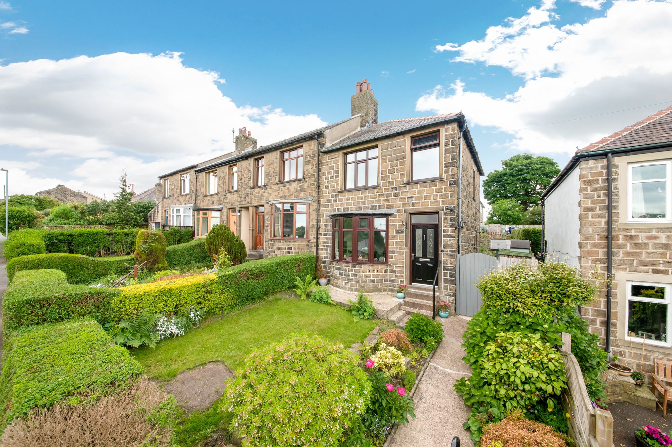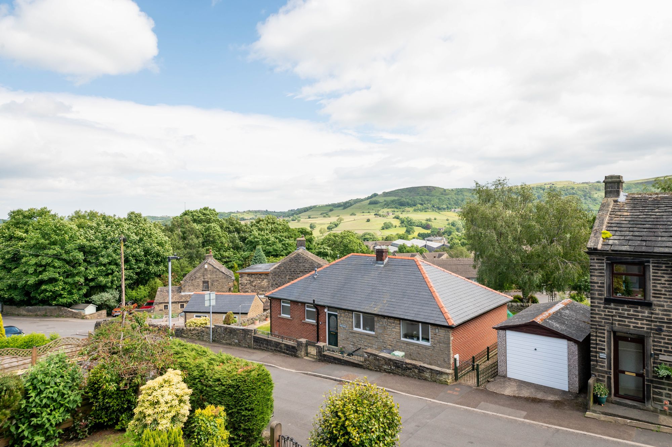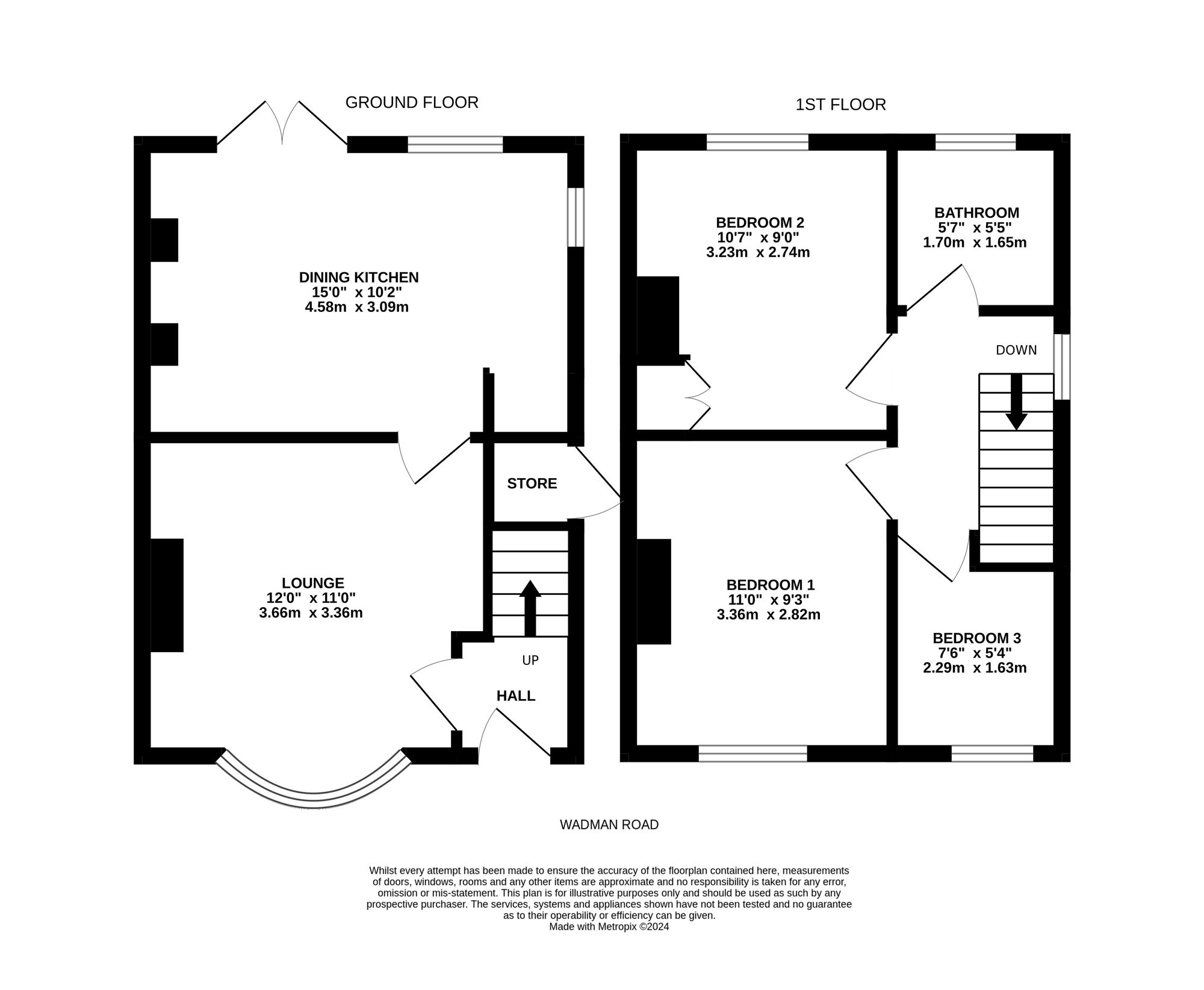A MOST BEAUTIFUL, BAY FRONTED, STONE CONSTRUCTION FAMILY HOME, OCCUPYING AN ELEVATED POSITION IN THE DESIRABLE VILLAGE OF SCHOLES. BOASTING OPEN ASPECT VIEWS ACROSS THE VALLEY TO THE FRONT, THREE BEDROOMS AND OPEN-PLAN DINING-KITCHEN WITH FRENCH DOORS LEADING TO THE REAR GARDEN. THE PROPERTY IS IN CATCHMENT FOR WELL REGARDED SCHOOLING, CLOSE TO AMENITIES AND CONVENIENTLY POSITIONED FOR ACCESS TO COMMUTER LINKS.
The property accommodation briefly comprises of entrance, lounge with bay window and inglenook fireplace and open-plan dining-kitchen to the ground floor. To the first floor there are three bedrooms and the house bathroom. Externally there is a lawn garden to the front, taking full advantage of pleasant views across the valley, to the rear is an enclosed, low maintenance garden with flagged patio area and lawn.
3' 6" x 4' 0" (1.07m x 1.22m)
Enter the property through a double glazed composite front door with obscure glazed inserts into the entrance. The entrance enjoys a great deal of natural light and features a staircase rising to the first floor with wooden banister. There is decorative coving to the ceilings, a radiator, ceiling light point, and a multi-panel timber and glazed door provides access to the lounge.
12' 0" x 11' 0" (3.66m x 3.35m)
As the photography suggests, the lounge is a generous proportioned light and airy reception room which features a double-glazed bay window to the front elevation providing pleasant views across the property’s front gardens and with far reaching views over roof tops across the valley. There are exposed timber floorboards, a central ceiling light point, two radiators and the focal point of the room is the Inglenook fireplace with cast iron Dunsley, multifuel burning stove which is set upon a raised stone hearth.
15' 0" x 10' 2" (4.57m x 3.10m)
The open-plan dining kitchen room features a wide range of fitted wall and base units with shaker style cupboard fronts and with complimentary, rolled edge work surfaces over which incorporate a single bowl stainless steel sink and drainer unit with chrome mixer tap. There is a matching splashback to the work surface, space and provisions for an electric cooker with stainless steel splashback and canopy style cooker hood over, provisions available for an automatic washing machine and plumbing and space for a dishwasher. The kitchen enjoys a great deal of natural light with dual aspect windows to both the side and rear elevations and there are double glazed, French doors which seamlessly provide access to the property’s rear gardens. There is a radiator, ceiling light point, a Inglenook, stone fireplace with raised stone hearth and the kitchen benefits from under unit lighting, tall pantry cupboards and space under the stairs for a tall standing fridge and freezer unit.
Taking the staircase to the first floor you reach the landing which has multi-panel, timber doors providing access to three bedrooms and the house bathroom. There is a double-glazed window to the side elevation, two ceiling light points, decorative coving and a loft space with drop down ladder provides access to a useful part-boarded attic space with a light and sockets in situ.
BEDROOM ONE11' 0" x 9' 3" (3.35m x 2.82m)
Bedroom one is a double bedroom which has ample space for free standing furniture and features a double-glazed bank of windows to the front elevation taking full advantage of the open aspect views across the valley. There is a decorative picture rail, central ceiling light point and a radiator.
10' 7" x 9' 0" (3.23m x 2.74m)
10’7” x 9’0” into alcove
Bedroom two is situated at the rear of the property and enjoys a great dela of natural light which cascades through the double-glazed bank of windows to the rear elevation which has views across the property’s gardens and of the nearby green space. There is a ceiling light point, a decorative plate rail, a radiator and the room benefits from fitted storage.
7' 6" x 5' 4" (2.29m x 1.63m)
Bedroom three is a light and airy single bedroom with has space for free standing furniture. There is a bulkhead over the stairs with space for further storage, a double-glazed window to the front elevation taking full advantage of the open aspect views, a central ceiling light point, laminate flooring and a vertical column radiator.
5' 7" x 5' 5" (1.70m x 1.65m)
The house bathroom features a modern white three-piece suite comprising low level w.c. with push button flush, a broad wash hand basin with vanity cupboards beneath, and panelled bath with thermostatic shower over and glazed shower guard. There is vinyl flooring, tiling to the walls, a double-glazed window with obscure glass to the rear elevation and a ceiling light point. Additionally, there is an extractor fan and radiator.
D

