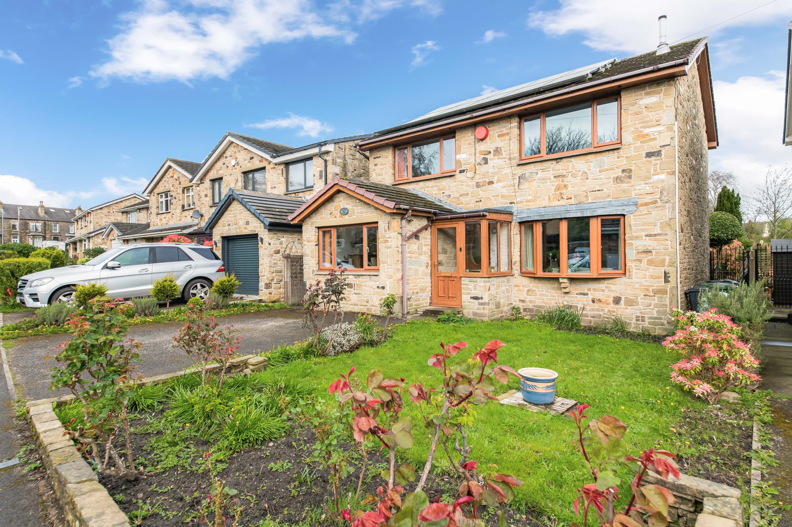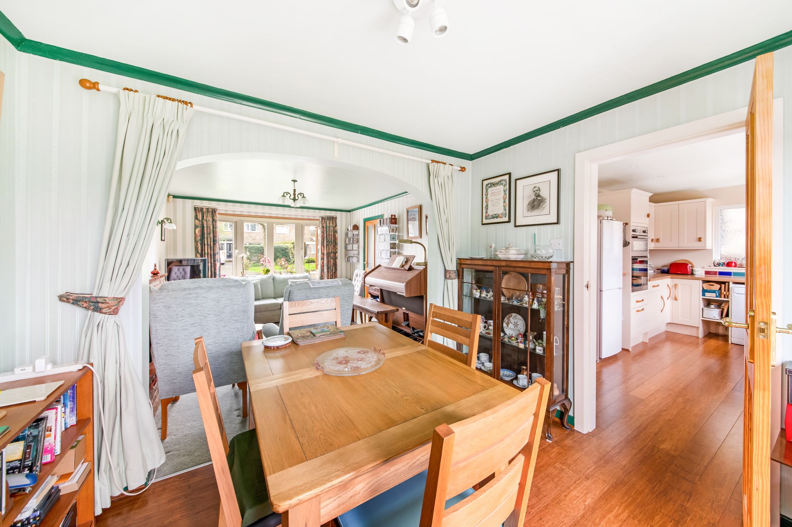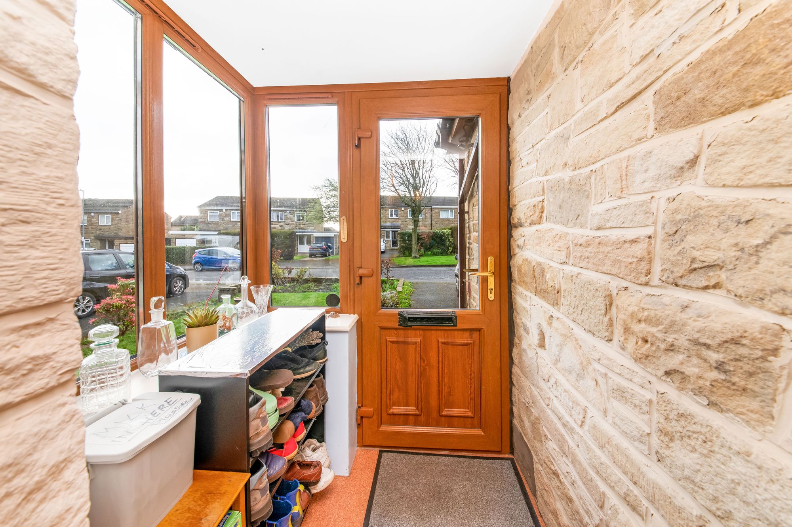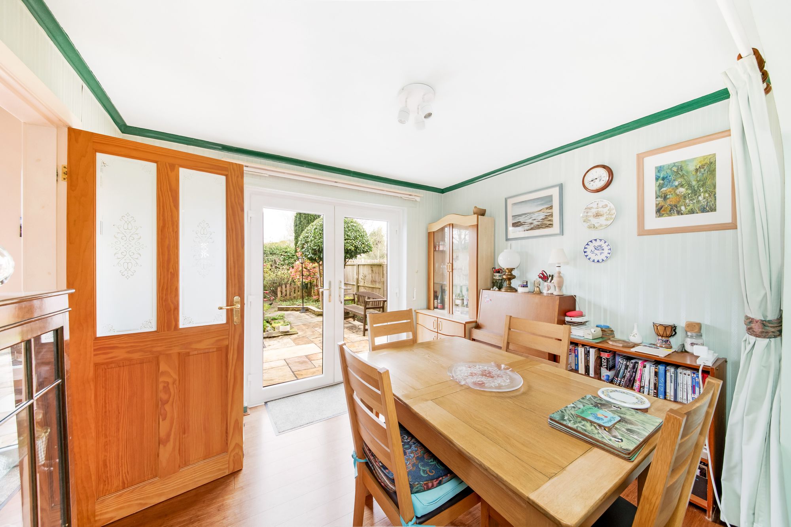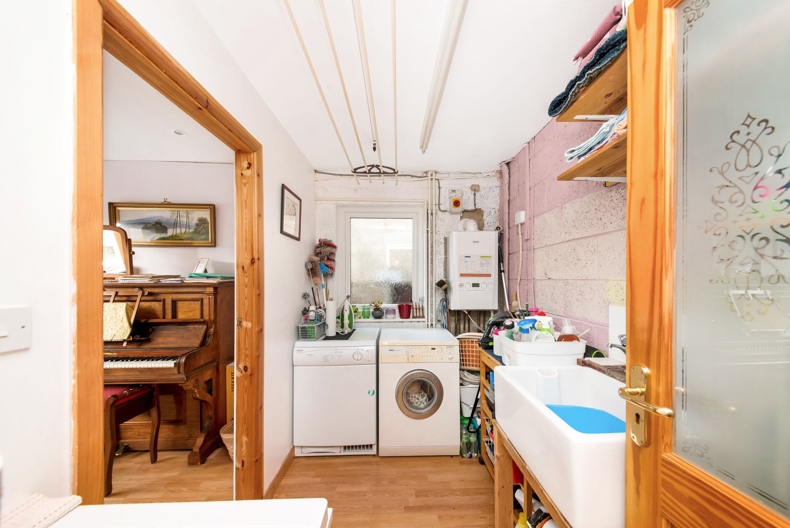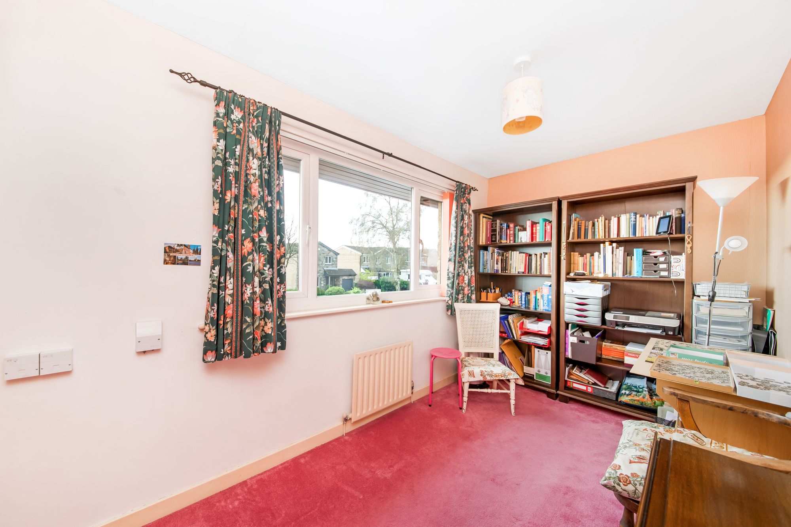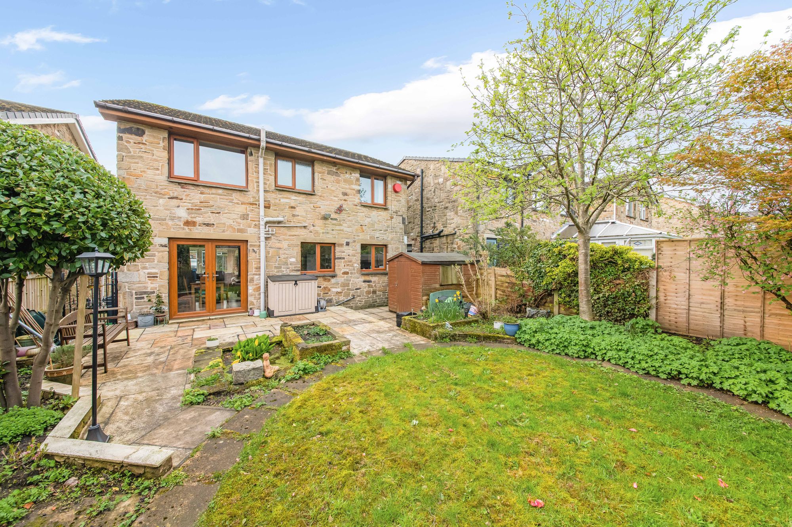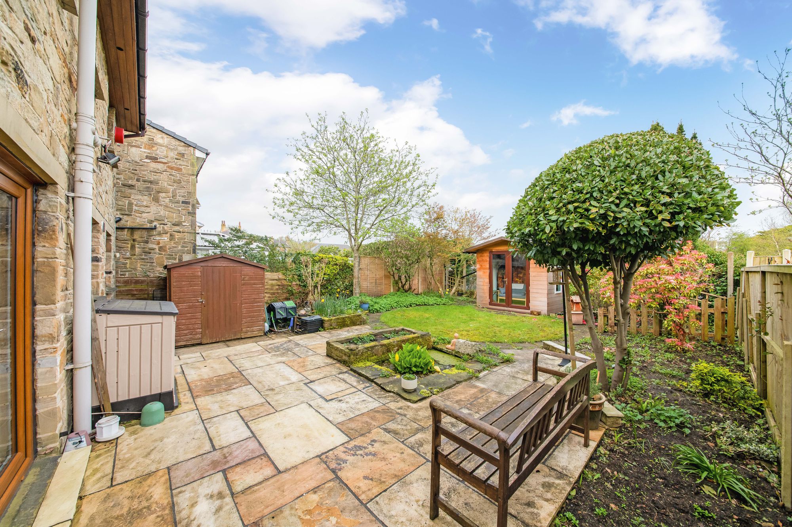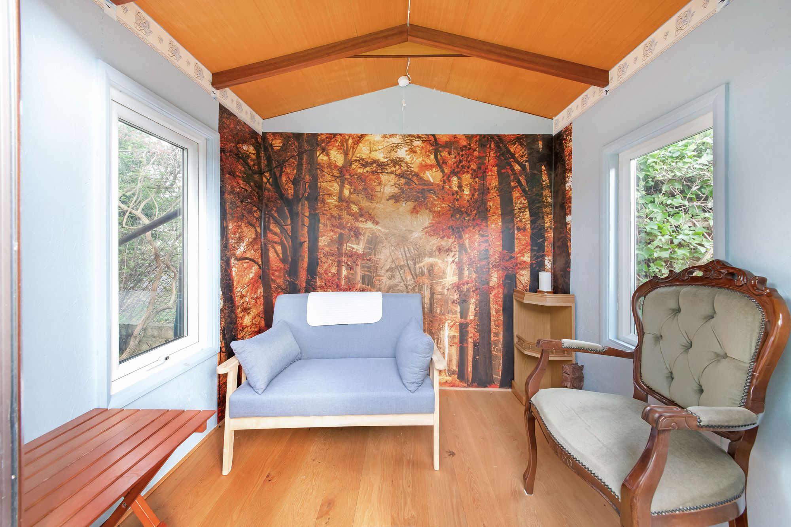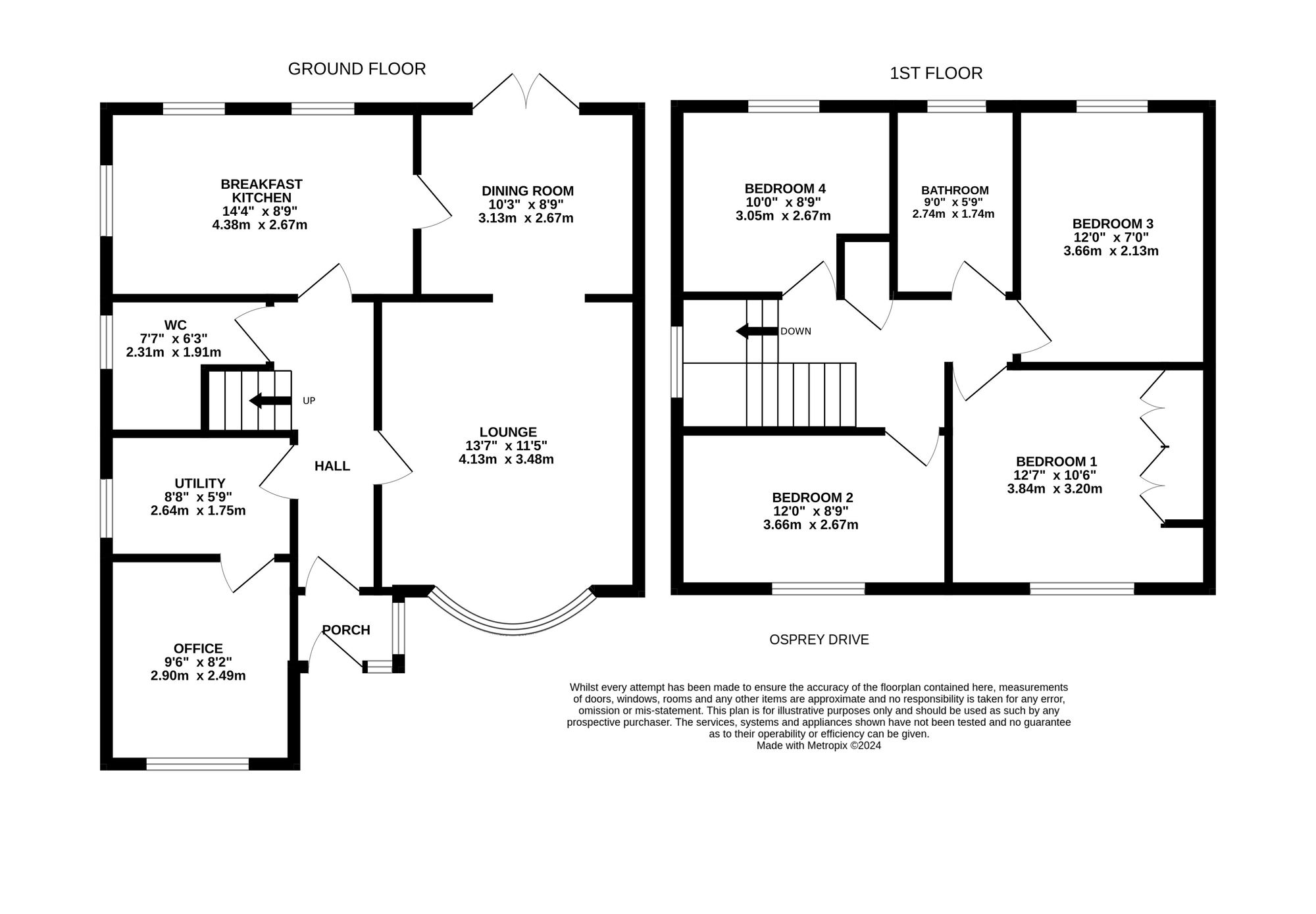A STONE CONSTRUCTION, DETACHED, FAMILY HOME, NESTLED IN A PLEASANT POSITION IN THE SOUGHT-AFTER VILLAGE OF NETHERTON. OFFERING SPACIOUS AND VERSATILE ACCOMMODATION ACROSS TWO FLOORS, WITH FOUR DOUBLE BEDROOMS, THREE RECEPTION ROOMS AND BOASTING PLEASANT OPEN VIEWS TO THE REAR OVER ALLOTMENTS AND WITH FAR REACHING VIEWS ACROSS THE VALLEY. THE PROPERTY IS IN CATCHMENT FOR WELL REGARDED SCHOOLING, CLOSE TO AMENITIES AND CONVENIENTLY POSITIONED FOR ACCESS TO COMMUTER LINKS.
The property accommodation briefly comprises of porch, entrance hall, lounge, formal dining room, breakfast kitchen, downstairs w.c., utility room and office to the ground floor. To the first floor there are four double bedrooms and the four-piece house bathroom. Externally there is a driveway to the front and lawn garden with flower and shrub beds, to the rear is flagged patio area, lawn garden with raised beds and a hardstanding with a summer house.
3' 6" x 4' 0" (1.07m x 1.22m)
Enter the property through a double-glazed front door into the entrance porch. There are dual aspect windows to the front and side elevations which provide the porch with a great deal of natural light. There is ample space for shoes and boots, a wall light point and a double-glazed door with obscure and stained glass inserts with leaded detailing, leading to the entrance hall.
13' 8" x 5' 2" (4.17m x 1.57m)
The entrance hall features multi-panelled, timber, and glazed doors which provide access to the lounge, breakfast kitchen and utility room and there is a multi-panelled door which proceeds to the downstairs w.c. There is high quality flooring, a ceiling light point, radiator, and a staircase rises to the first floor with wooden banister and spindle balustrade.
6' 3" x 7' 7" (1.91m x 2.31m)
The downstairs w.c. features a two-piece suite, which comprises of a low-level w.c. and a pedestal hand basin with tiled splashback. There is high quality flooring, a wall light point, radiator, and a double-glazed window with obscure to the side elevation.
13' 7" x 11' 5" (4.14m x 3.48m)
As the photography suggests, the lounge is a generously proportioned, light and airy reception room, which is open plan via a fabulous arched doorway to the dining room. There is a bank of double glazed, bayed windows to the front elevation, which provide a pleasant view across the front gardens. There is decorative coving to the ceilings, a ceiling light point, two wall light points and a radiator and the focal point of the room is the electric fireplace, with a feature stone inset surround with display shelving which is set upon a marble hearth. The lounge area seamlessly leads into dining room.
10' 3" x 8' 9" (3.12m x 2.67m)
The dining room enjoys a great deal of natural light which cascades through the double-glazed French doors to the rear elevation which provide direct access to the gardens and provide a pleasant view. There is high quality flooring, decorative coving to the ceilings, a central ceiling light point, and radiator and a multi-panel timber and glazed door provides access to the breakfast kitchen.
14' 4" x 8' 9" (4.37m x 2.67m)
The breakfast kitchen room, again, is a light, airy and generously proportioned space with dual aspect windows, two banks of windows to the rear elevation and a double-glazed window with obscure glass to the side elevation. The high-quality flooring continues throughout, from the dining room and there is inset spot lighting to the ceilings and a vertical ladder-style radiator. The kitchen features a wide range of high quality, fitted wall and base units with Shaker-style cupboard fronts, oak handles and with complimentary work surfaces over, which incorporate a one and a half bowl stainless steel sink and drainer unit with chrome mixer tap. The kitchen is well-equipped with high quality built-in appliances which include a four-ring gas AEG hob with high gloss tilled splashback and a canopy-style extractor hood over and a built-in waist level Lamona double oven. Under unit lighting, soft closing drawers and doors, corner Carousel unit and breakfast bar.
5' 9" x 8' 8" (1.75m x 2.64m)
The utility room features a ceiling tube light point, laminate flooring and there is a multi-panel and timber glazed door which leads into the home office. The utility features a fabulous ceramic Belfast sink unit with tiled splashback and chrome taps. There is plumbing and provisions for an automatic washing machine and space for a tumble dryer. The utility houses the wall-mounted, combination Ideal boiler. There is shelving in situ.
8' 2" x 9' 6" (2.49m x 2.90m)
This versatile space can be utilised for a variety of uses. It is currently used as a music room and could be utilised as a playroom or ground floor bedroom. There is a bank of double-glazed windows to the front elevation, inset spot lighting to the ceiling, a radiator and the high-quality flooring continues through from the utility.
Taking the staircase from the entrance hall, the first-floor landing is reached. This has multi-panelled timber and glazed doors providing access to four double bedrooms. There are further multi-panelled timber doors which provide access to the house bathroom and the airing cupboard. There is a bank of double-glazed windows to the side elevation, a wooden banister with spindle balustrade over the stairwell head, a ceiling light point and a loft hatch which provides access to a useful attic space.
BEDROOM ONE12' 7" x 10' 6" (3.84m x 3.20m)
As the photography suggests, Bedroom One is a generously proportioned, light, and airy double bedroom, which has ample space for free standing furniture. There is a bank of double-glazed windows to the front elevation, which provide pleasant, far-reaching views over rooftops across the valley and with Emley Moor Mast in the distance. The room is furnished with high quality Barker and Stonehouse built-in wardrobes which have a high gloss and oak contrasting door fronts with hanging rails, hidden drawers and shelving. There is a ceiling light point and radiator.
12' 0" x 8' 9" (3.66m x 2.67m)
Bedroom Two is again, a generously proportioned, light and airy double bedroom which has ample space for free-standing furniture. The room features a bank of double-glazed windows to the rear elevation, which has views across the property’s rear gardens and the allotments beyond. There is a ceiling light point and radiator.
12' 0" x 7' 0" (3.66m x 2.13m)
Bedroom Three can accommodate a double bed with ample space for free-standing furniture. The room enjoys a great deal of natural light with a bank of double-glazed windows to the front elevation, providing a similar, pleasant view onto Osprey Drive with the tree-lined outlook and with far-reaching views over the rooftops in the distance. There is a ceiling light point and radiator.
10' 0" x 8' 9" (3.05m x 2.67m)
Bedroom Four can accommodate a double bed with ample space for free standing furniture. There is a bank of double-glazed windows to the rear elevation which enjoys views across the property’s gardens, a ceiling tube light point, a radiator, and the room benefits from fitted shelving.
9' 0" x 5' 9" (2.74m x 1.75m)
The house bathroom features a four-piece suite which comprises of a quadrant style fixed frame shower cubicle with Triton Thiago shower, a panelled bath with shower head mixer tap, a low level w.c. with push button flush and a pedestal wash hand basin with chrome monobloc mixer tap. There is tiling to the half level on the walls, tile effect vinyl flooring, chrome ladder-style radiator, ceiling light point and a bank of double-glazed windows with obscure glass to the rear elevation.
Warning: Attempt to read property "rating" on null in /srv/users/simon-blyth/apps/simon-blyth/public/wp-content/themes/simon-blyth/property.php on line 312
Warning: Attempt to read property "report_url" on null in /srv/users/simon-blyth/apps/simon-blyth/public/wp-content/themes/simon-blyth/property.php on line 313

