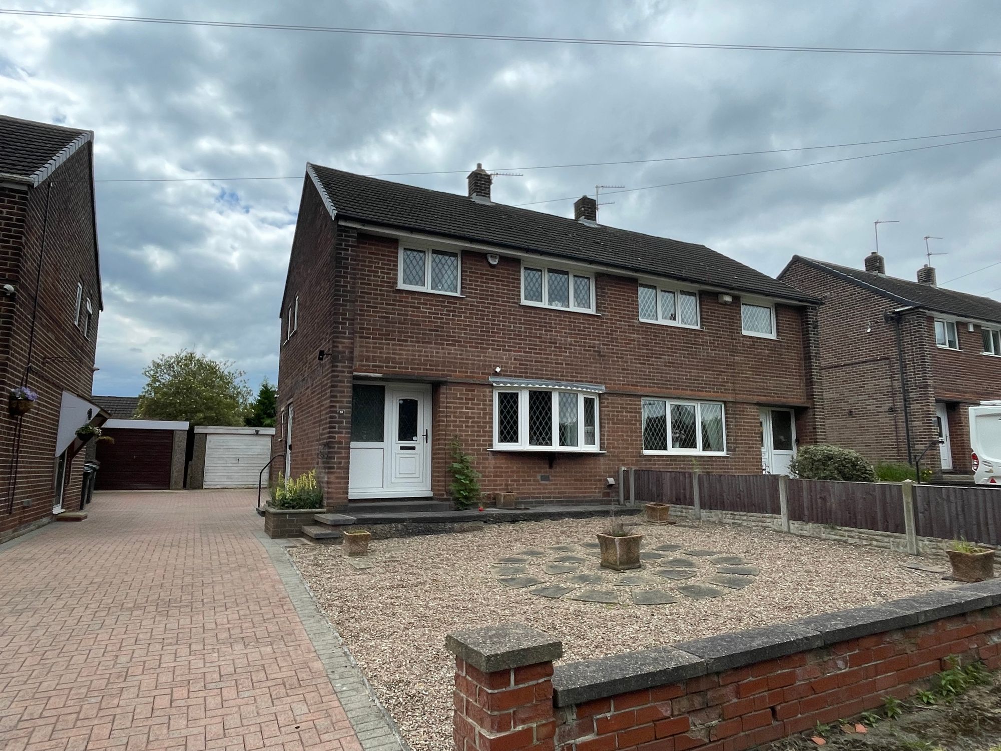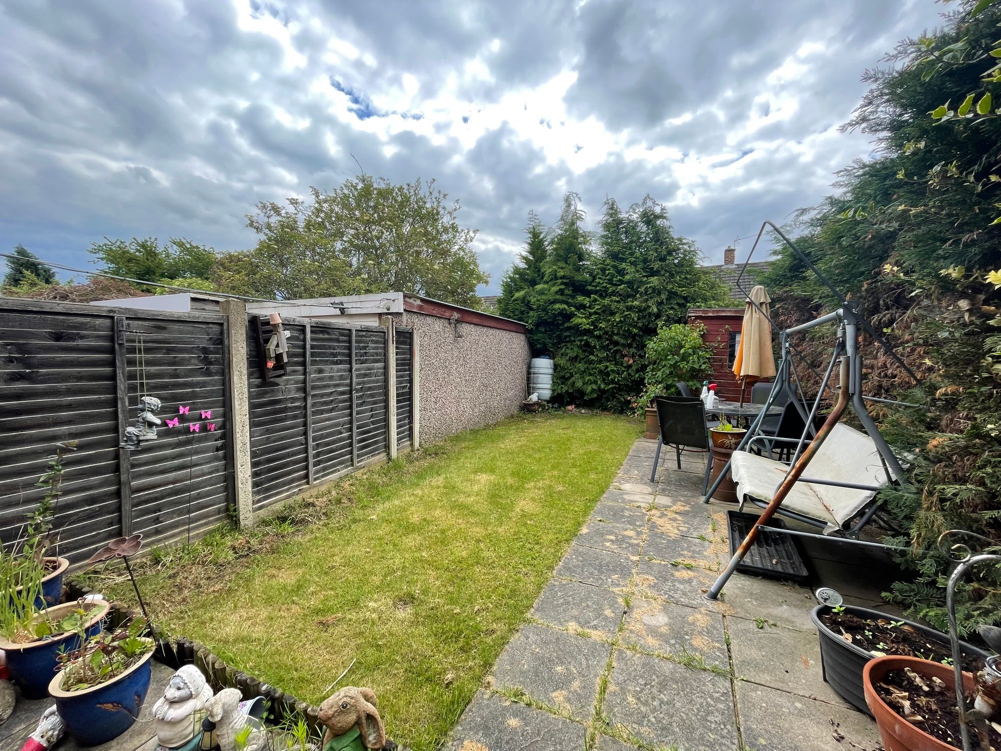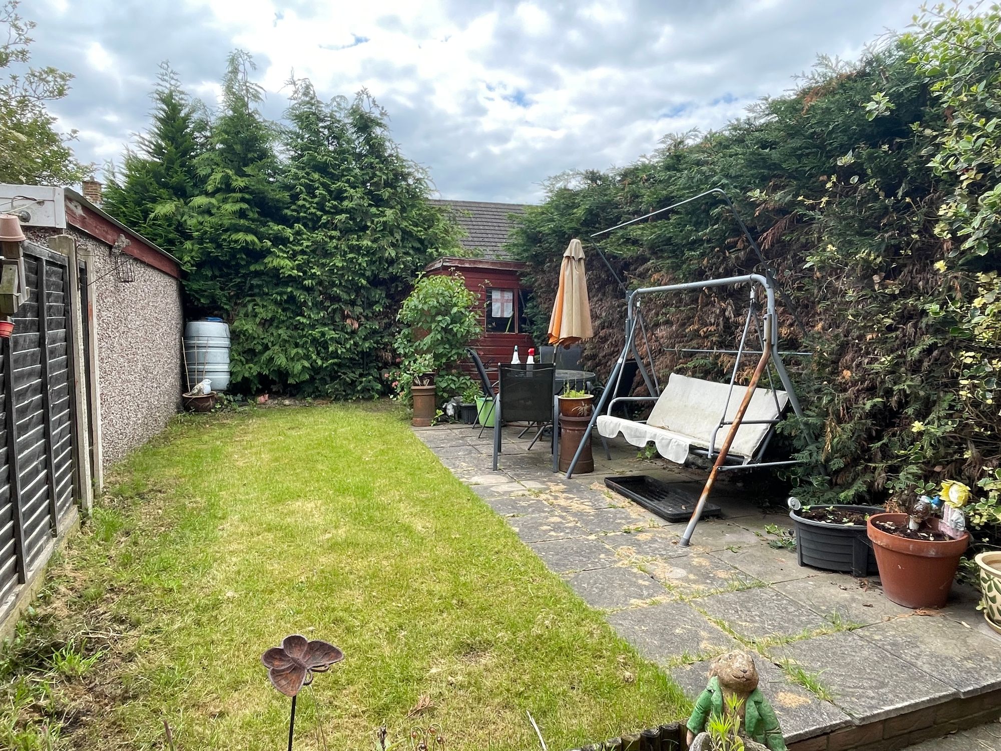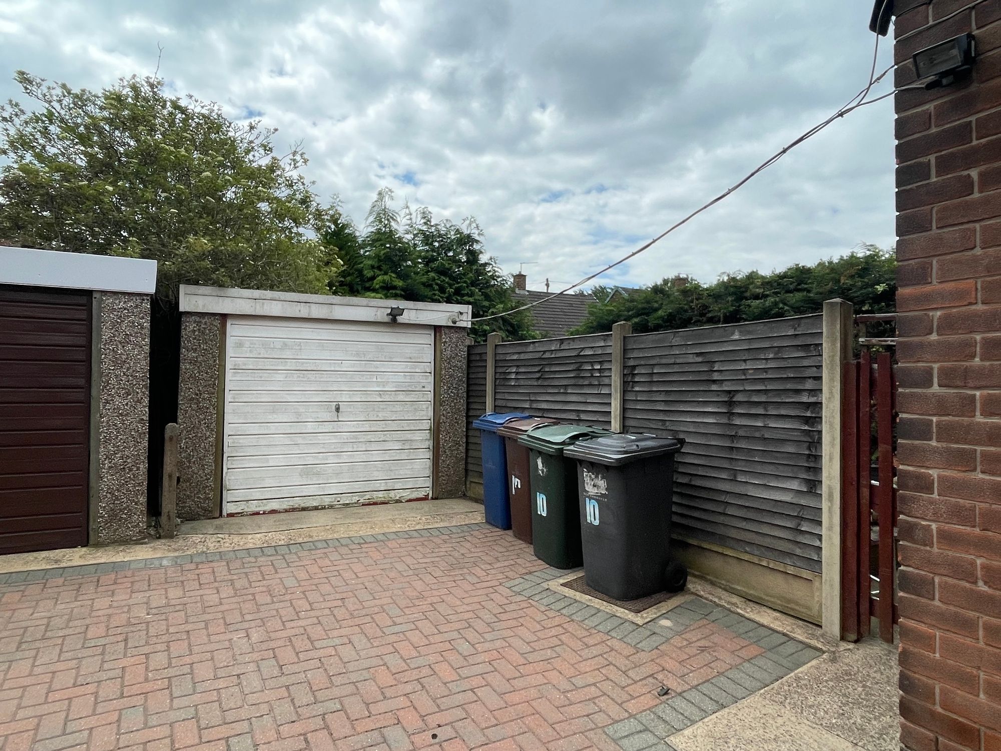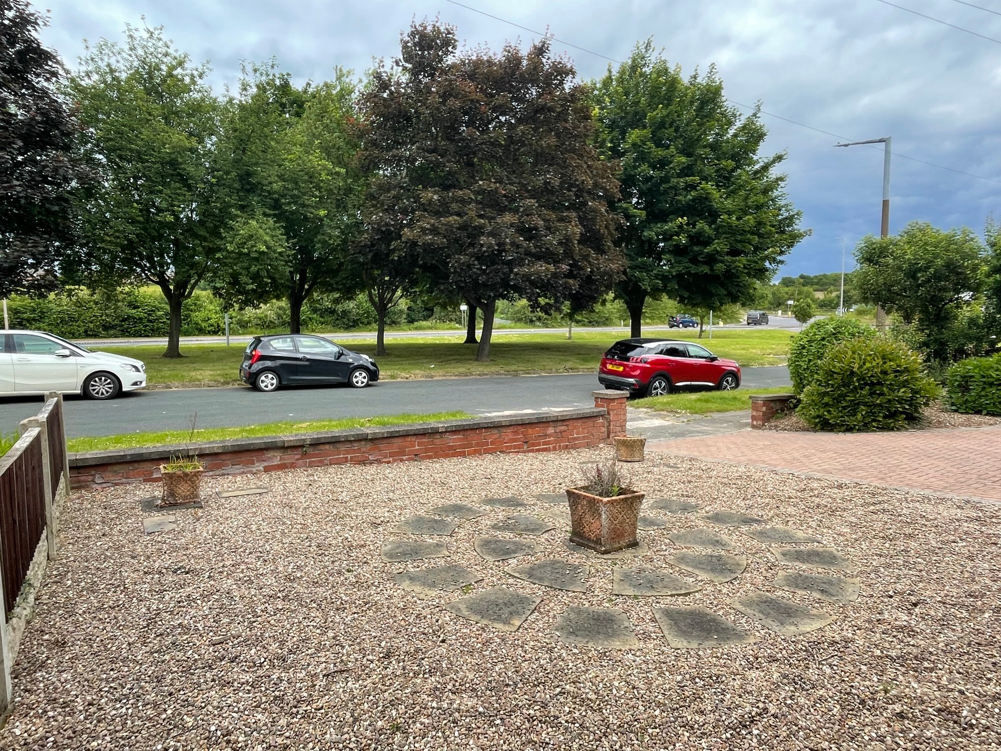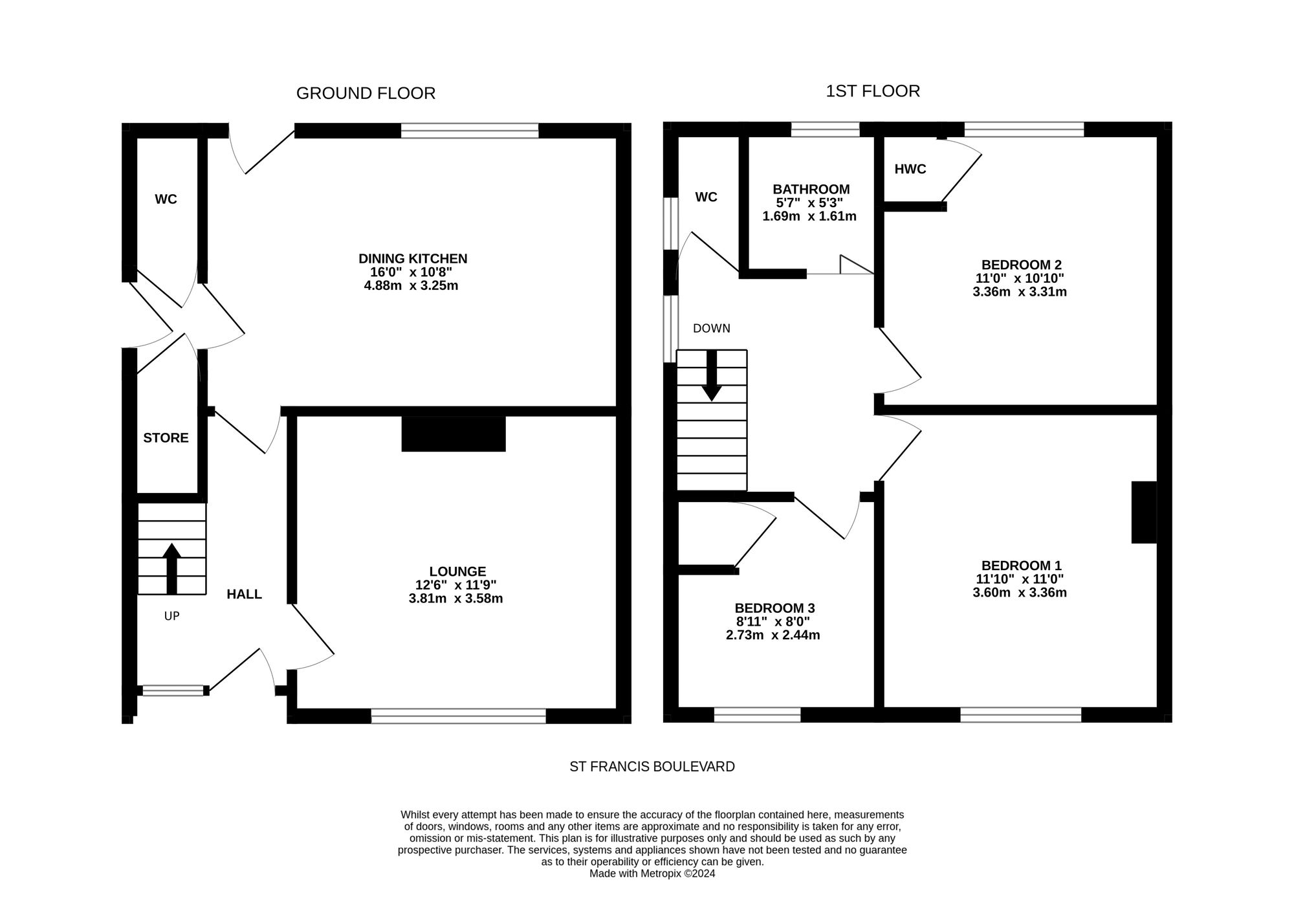LOCATED ON THIS QUIET CUL DE SAC POSITION WITH PLEASANT ASPECT OVER GREEN SPACE IN FRONT WE OFFER TO THE MARKET THIS WELL-PROPORTIONED THREE BEDROOMED SEMI-DETACHED PROPERTY WELL POSITIONED AND CLOSE TO LOCAL AMENITIES THAT BARNSLEY HAS ON OFFER AND OFFERED TO THE MARKET WITH NO UPPER CHAIN.
The accommodation briefly comprises to ground floor entrance hall, lounge, dining kitchen and downstairs W.C. To first floor there are three bedrooms, W.C. and shower room. Outside there is a shared driveway leading to garage potential for off street parking to the front and there is an enclosed garden to the rear. Please call the office to arrange a viewing at your earlier convenience .
Entrance gained via uPVC and obscure glazed door with matching glazed side panels, into entrance hall with ceiling light, central heating radiator, staircase rising to first floor and here we gain entrance to the following rooms.
LIVING ROOM12' 6" x 11' 9" (3.81m x 3.58m)
Front facing reception space, with the main focal point being a coal effect gas fire sat within ornate surround. There is a ceiling light with ceiling rose, coving to the ceiling, central heating radiator and uPVC double glazed window to front.
16' 0" x 10' 8" (4.88m x 3.25m)
An excellently proportioned dining kitchen with ample room for dining table and chairs, the kitchen itself has a range of wall and base units in a wood effect shaker style with laminate worktops. There is space for a cooker with extractor fan over, plumbing for a washing machine, plumbing for a dishwasher, space for further appliances and stainless-steel sink with chrome mixer tap over. The room has ceiling strip light, central heating radiator and uPVC double glazed window to rear and timber and single glazed door giving access to the rear garden. Further timber and single glazed door leads through to side hallway with ceiling light and tiled floor with door accessing under the stairs storage cupboard. A uPVC and obscure glazed door gives access to the side of the home, with further door giving access to downstairs W.C.
With close coupled W.C, wall mounted basin with chrome mixer taps over, there is ceiling light, chrome towel/ radiator and obscure uPVC double glazed window to the side.
STAIRCASE TO FIRST FLOOR LANDINGFrom entrance hallway, staircase rises to first floor landing with ceiling light, uPVC double glazed window to the side and access to loft via a hatch and here we gain entrance to the following rooms.
BEDROOM ONE11' 10" x 11' 0" (3.60m x 3.36m)
Generous double bedroom with ceiling light, central heating radiator, uPVC double glazed window to rear, with built in airing cupboard housing the hot water tank.
11' 0" x 10' 10" (3.36m x 3.31m)
Front facing double bedroom with ceiling light, central heating radiator and uPVC double glazed window to front.
8' 11" x 8' 0" (2.73m x 2.44m)
A well sized third bedroom with cupboard above the stairs, ceiling light, central heating radiator and uPVC double glazed window.
A separate W.C, with close coupled W.C with ceiling light, central heating radiator and obscure uPVC double glazed window to side.
SHOWER ROOM5' 7" x 5' 3" (1.69m x 1.61m)
Comprising a double shower tray with Mira Go electric shower over with sliding glazed shower screen and basin sat within vanity unit with chrome mixer tap over. There is ceiling light, chrome towel rail / radiator, tiled floor and obscure uPVC double glazed window to rear.
To the front of the home is a low maintenance gravelled area with decorative flagging, this could well be amended to create additional off-street parking. To the side of the home is a blocked paved shared driveway which in turn leads to detached single garage with up and over door and provides further off-street parking. Timber gate leads through to rear garden with flagged patio seating area, lawned space, space for a shed and perimeter hedging and fencing.
D

