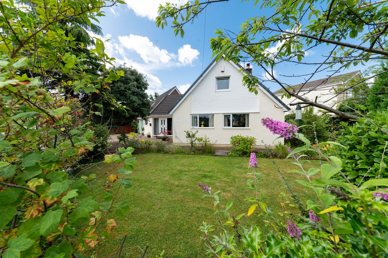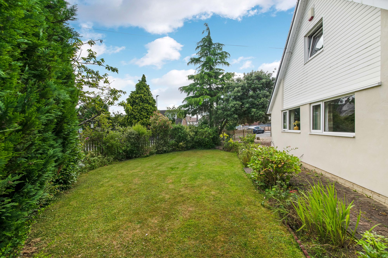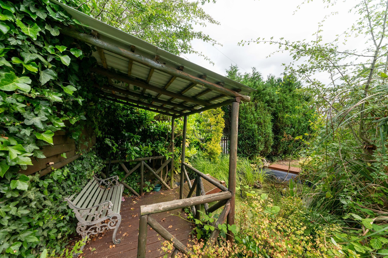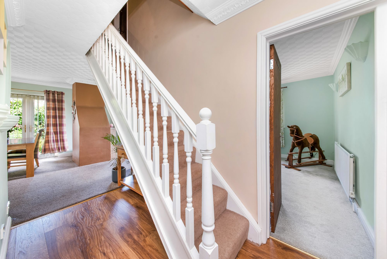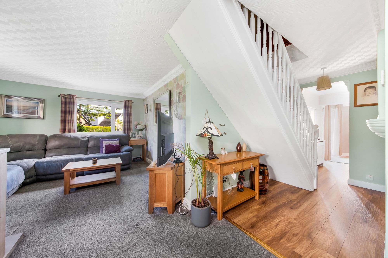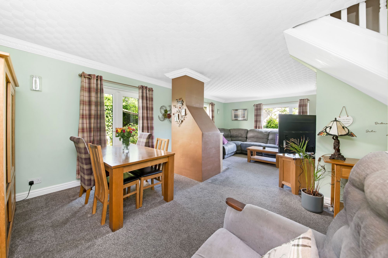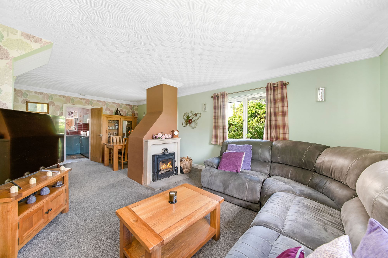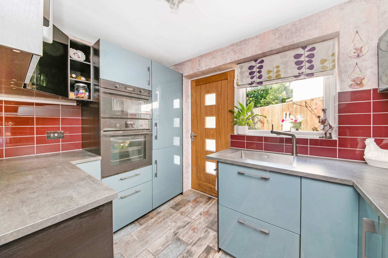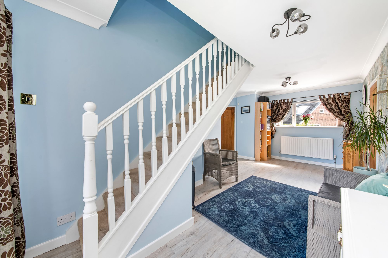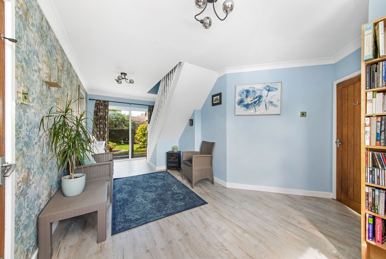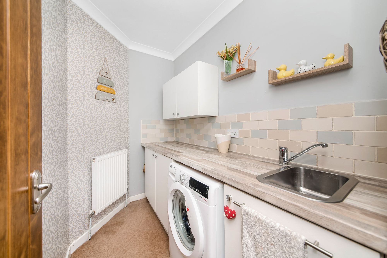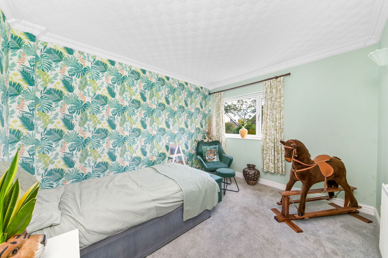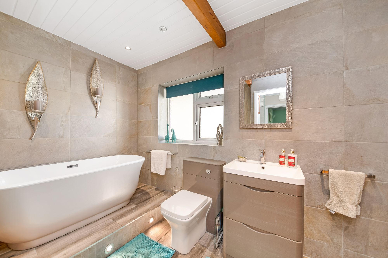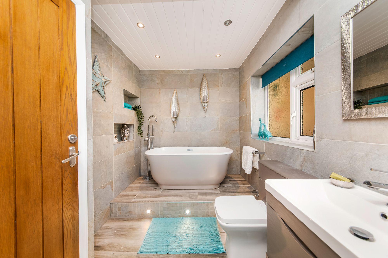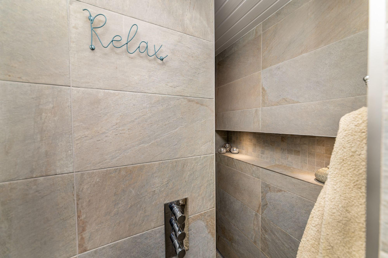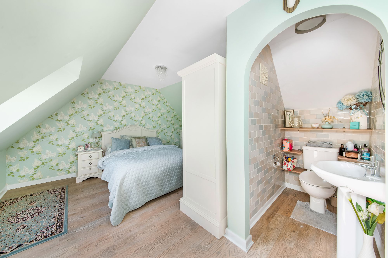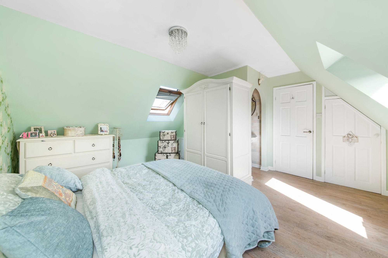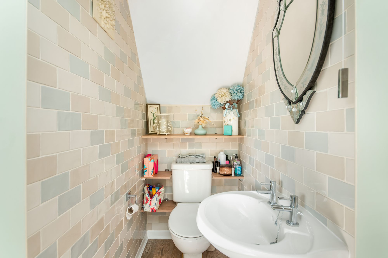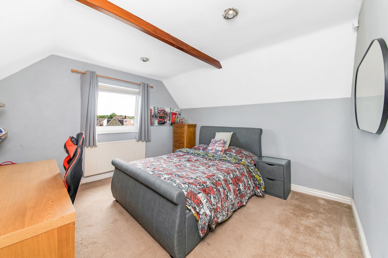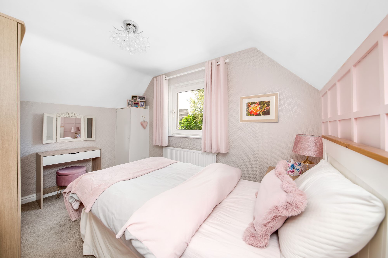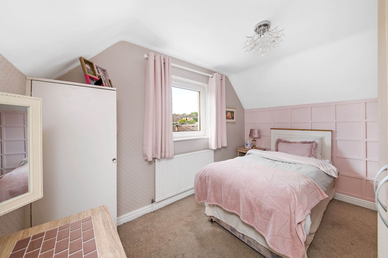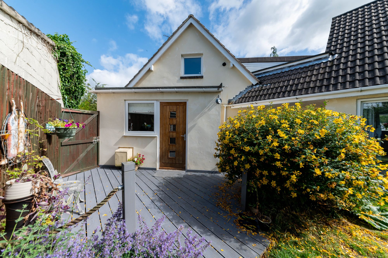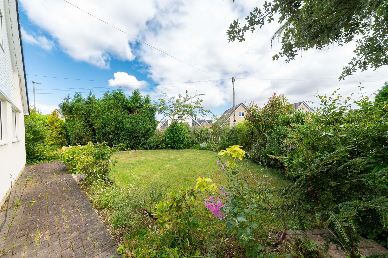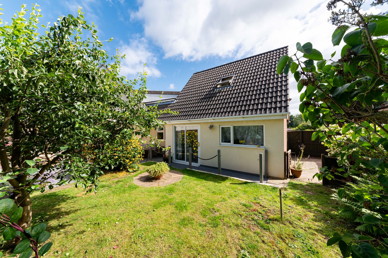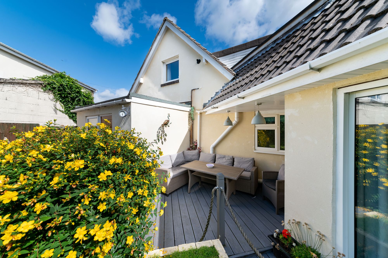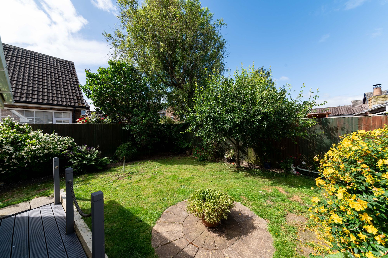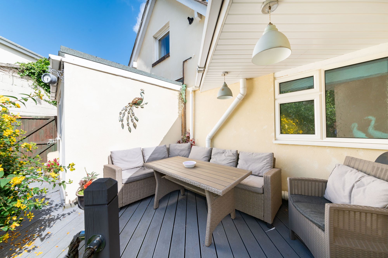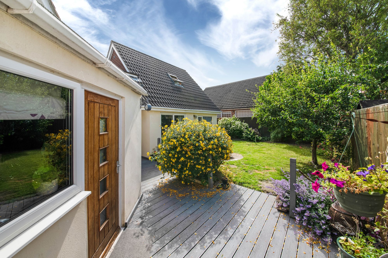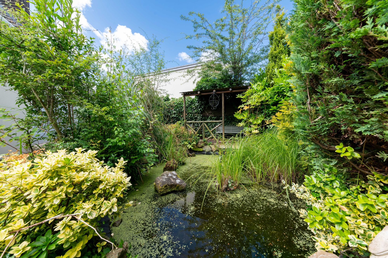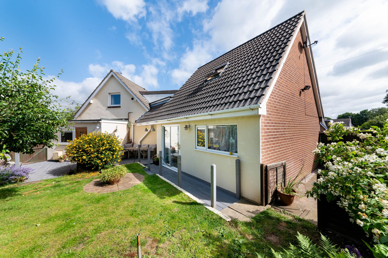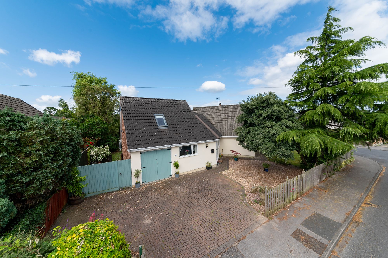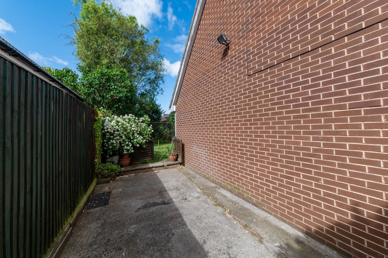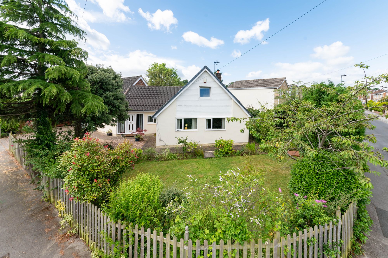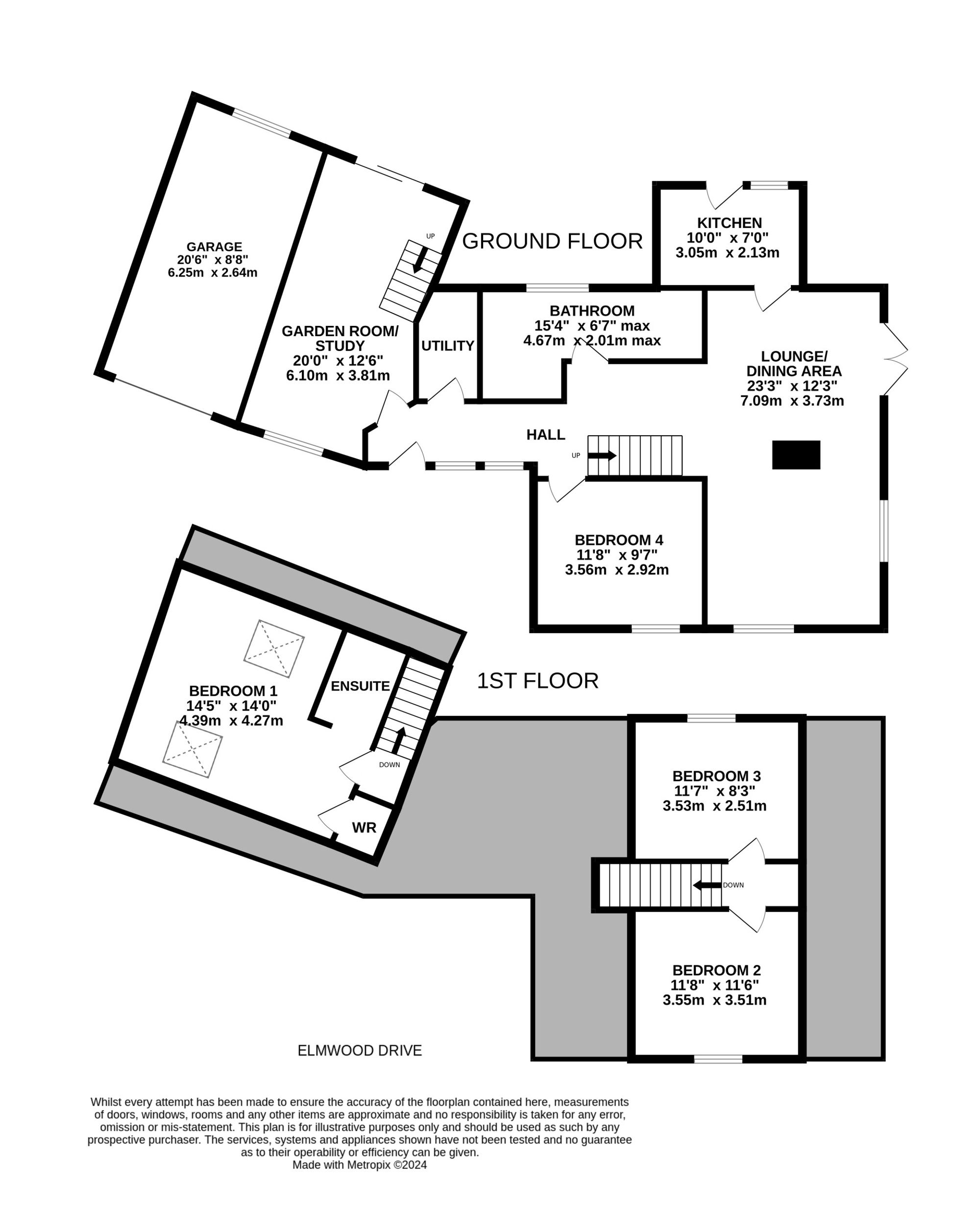Part exchange considered for smaller property in the villages of Sandal, Walton & Newmillerdam.
A REMARKABLE FOUR BEDROOMED DETACHED HOME ON A LOVELY CORNER PLOT, THIS UNIQUE HOME HAS BEEN TASTEFULLY EXTENDED AND UPGRADED OVER THE YEARS TO CREATE A SUBSTANTIAL INTERESTING HOME WITH A HUGE AMOUNT OF FLEXIBILITY ON ITS SPACE. WITH AN ACCOMMODATION THAT IS SURE TO PLEASE AND A GARDEN THAT IS PARTICULARLY PLEASING AND MATURE, THIS HOME SITS IN A LOVELY LOCATION AND IS VERY WELL PRESENTED. IT BRIEFLY COMPRISES, ENTRANCE HALL, LIVING DINING ROOM WITH BURNING STOVE, GLAZED DOORS AND WINDOWS GIVE DELIGHTFUL VIEWS OUT OVER THE GARDENS. THE ADJOINING KITCHEN IS SUPERBLY APPOINTED WITH INTEGRATED APPLIANCES AND HIGH SPECIFICATION UNITS, SECOND SITTING ROOM/GARDEN ROOM/HOME OFFICE, UTILITY ROOM, FOUR BEDROOMS ONE OF WHICH IS ON THE GROUND FLOOR GIVING A GREAT DEAL OF FLEXIBILITY, LUXURY HOUSE BATHROOM ON THE GROUND FLOOR, THREE BEDROOMS TO THE FIRST FLOOR VIA TWO STAIRCASES, BEDROOM ONE WITH EN-SUITE W.C AND WASH HAND BASIN. THE HOME THAT IS IN A LOVELY VILLAGE LOCATION, SUPERB CORNER PLOT AND BEING WELL PRESENTED THROUGHOUT.
High quality entrance door with glazing to either side gives a large amount of natural light and access through to the entrance hallway.
ENTRANCE HALLWAYThe entrance hallway is of a particularly good size in terms of length and has attractive flooring, two ceiling light points, coving to the ceiling, concealed central heating radiator and further window giving a pleasant outlook to the front.
LIVING DINING KITCHEN23' 3" x 12' 3" (7.09m x 3.73m)
LIVING DINING KITCHEN
A broad opening leads through to the living dining kitchen, whilst ever the kitchen has a separate door the space is generally speaking a through space as the photographs demonstrate. The living area has windows to two sides overlooking the property’s delightful mature gardens. The room is decorated to a high standard and has four wall light points, coving to the ceiling and a feature chimney breast with a stone fireplace and raised stone flagged hearth and all being home for a multi fuel burning cast iron stove with a glazed door. The dining area is of a good size and is similarly decorated, this has two wall light points and twin glazed doors out to the delightful side gardens.
10' 0" x 7' 0" (3.05m x 2.13m)
As the photographs suggest, the kitchen is well appointed and has attractive flooring, a good sized window, stylish external door giving access out to the rear gardens. The units are to be found at both the high and low level and have a large amount of working surfaces, attractive tiled splashbacks, display shelving, glazed display cabinet, integrated double oven, integrated induction hob with extractor fan over. There is a stylish stainless steel sink with stylish mixer tap over, integrated fridge and freezer, and the kitchen also has an integrated dishwasher.
20' 0" x 12' 6" (6.10m x 3.81m)
This perhaps is best demonstrated by a combination of the floor layout plan and photographs; it has a window to the front/driveway side and patio doors giving immediate access out to the rear gardens. It is a good sized space with attractive flooring, two ceiling light points and coving to the ceiling.
With good sized work surface, stainless steel sink unit with working surface over, cupboards at both the high and low level, plumbing for an automatic washing machine, the room has ceramic tiling where appropriate and an extractor fan. Also on this level is bedroom four.
BEDROOM FOUR11' 8" x 9' 7" (3.56m x 2.92m)
Bedroom four is a good sized versatile room, it has a lovely view out over the property gardens, coving to the ceiling, is decorated to a high standard and has two wall light points.
15' 4" x 6' 7" (4.67m x 2.01m)
The property’s bathroom has been superbly upgraded in recent times, and has a four piece suite that comprises of a superb shower with full open access, ceramic tiling and high quality fittings, vanity unit with stylish wash hand basin and storage drawers below and mixer tap above, low level W.C and stylish elevated bath with stand alone chrome mixer tap including additional microphone style shower head, all has attractive ceramic tiled flooring, ceramic tiling to the full ceiling height, beam on display, inset spotlighting and stylish vertical central heating radiator.
A secondary staircase rises up to a landing area that gives access to bedroom one.
BEDROOM ONE14' 5" x 14' 0" (4.39m x 4.27m)
Bedroom one is a delightful double room with twin Velux windows, central chandelier point, good sized storage cupboard, and en-suite.
Fitted with low level W.C, pedestal wash hand basin, and stylish ceramic tiles to the full ceiling height, the en-suite also has display shelving.
BEDROOM TWO11' 8" x 11' 6" (3.55m x 3.51m)
Off the principal staircase access is gained to bedroom two. A good sized double room with a pleasant view out to the front with beam on display and inset spotlighting.
11' 7" x 8' 3" (3.53m x 2.51m)
A pleasant guest bedroom with a lovely view out over the property’s rear gardens.
11' 8" x 9' 7" (3.56m x 2.92m)
As described, on the ground floor level.
The property occupies a much larger than first thought corner plot. It is a delightful mature corner plot, there is a brick set driveway providing parking for at least three vehicles with adjoining pebbled area giving additional flexible space. There is an integral garage.
INTEGRAL GARAGEThis garage has twin timber doors, window to the rear and personal door through to the property’s accommodation.
SIDE GARDEN/YARD AREAThis could be considered suitable for motorhome/caravan or additional parking. It is enclosed with gates to the front and rear and has a concreted surface.
GARDENTo the rear there are delightful lawned gardens with mature shrubbery and trees, superb patio space/deck which enjoys a huge amount of sunshine and is particularly well presented and has mature shrubs as previously described.
SIDE AND FRONT GARDENSOnce again, have many features. There is a good sized lawn, attractive brick set pathways and a superb pond with attractive pebbled pathway leading to a decked gazebo overlooking the pond with water feature and beyond. The gardens truly must be seen to be truly appreciated and understood.
ADDITIONAL INFORMATIONWith gas fired central heating, uPVC double glazing, external power points and external lighting. The home is fitted with an alarm system. Carpets, curtains and certain other extras may be available via separate negation.
D
Repayment calculator
Mortgage Advice Bureau works with Simon Blyth to provide their clients with expert mortgage and protection advice. Mortgage Advice Bureau has access to over 12,000 mortgages from 90+ lenders, so we can find the right mortgage to suit your individual needs. The expert advice we offer, combined with the volume of mortgages that we arrange, places us in a very strong position to ensure that our clients have access to the latest deals available and receive a first-class service. We will take care of everything and handle the whole application process, from explaining all your options and helping you select the right mortgage, to choosing the most suitable protection for you and your family.
Test
Borrowing amount calculator
Mortgage Advice Bureau works with Simon Blyth to provide their clients with expert mortgage and protection advice. Mortgage Advice Bureau has access to over 12,000 mortgages from 90+ lenders, so we can find the right mortgage to suit your individual needs. The expert advice we offer, combined with the volume of mortgages that we arrange, places us in a very strong position to ensure that our clients have access to the latest deals available and receive a first-class service. We will take care of everything and handle the whole application process, from explaining all your options and helping you select the right mortgage, to choosing the most suitable protection for you and your family.
How much can I borrow?
Use our mortgage borrowing calculator and discover how much money you could borrow. The calculator is free and easy to use, simply enter a few details to get an estimate of how much you could borrow. Please note this is only an estimate and can vary depending on the lender and your personal circumstances. To get a more accurate quote, we recommend speaking to one of our advisers who will be more than happy to help you.
Use our calculator below

