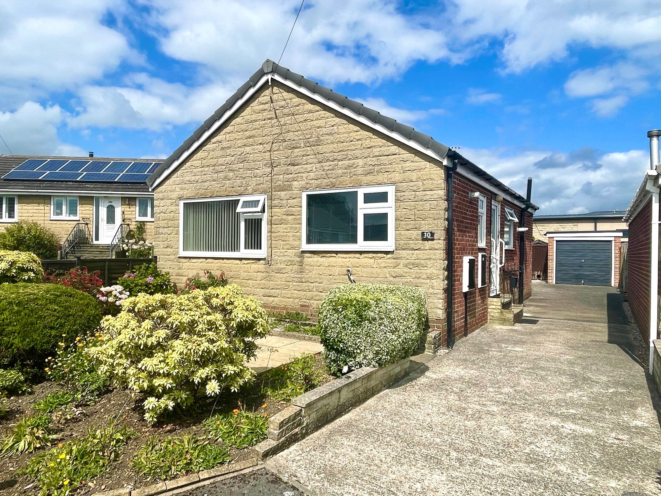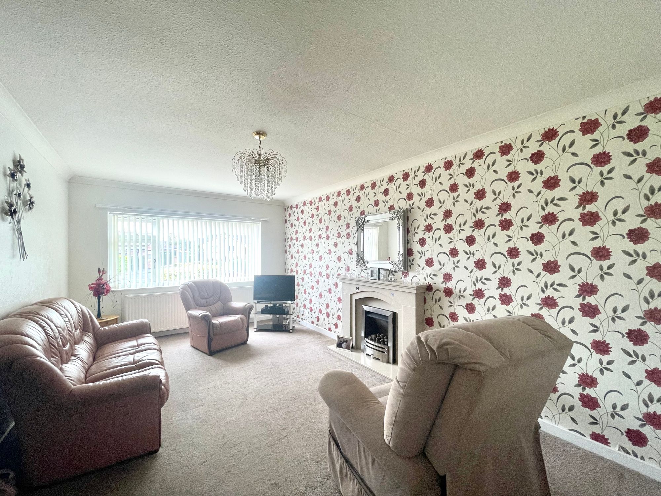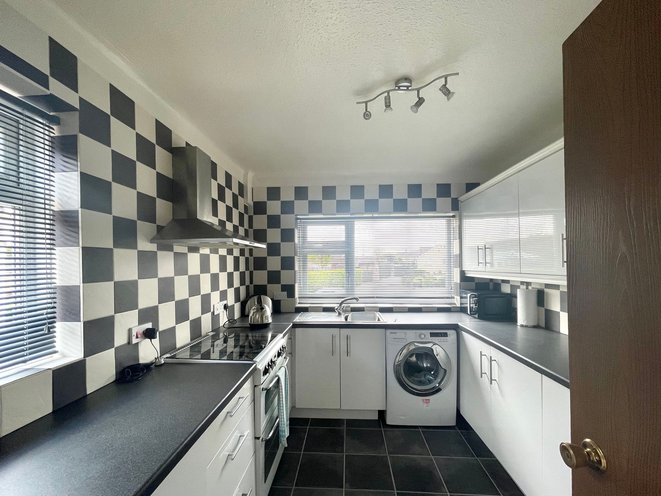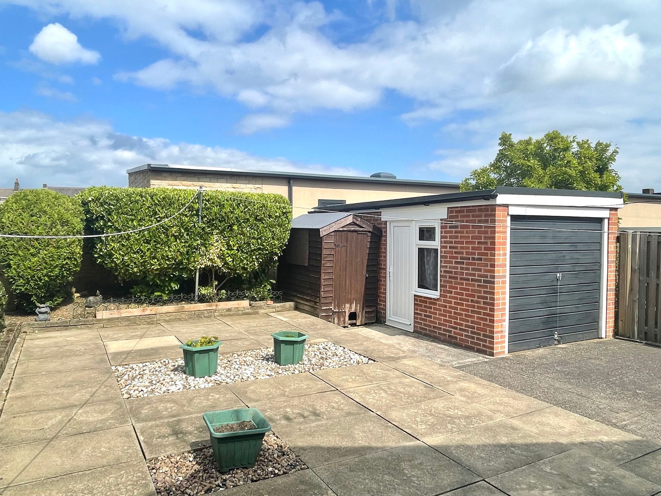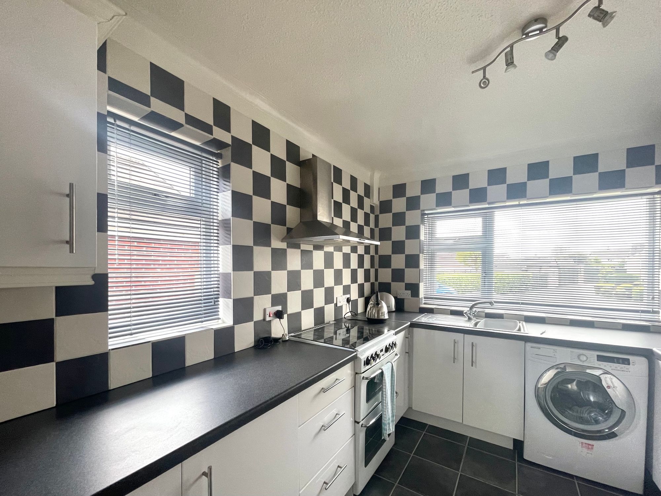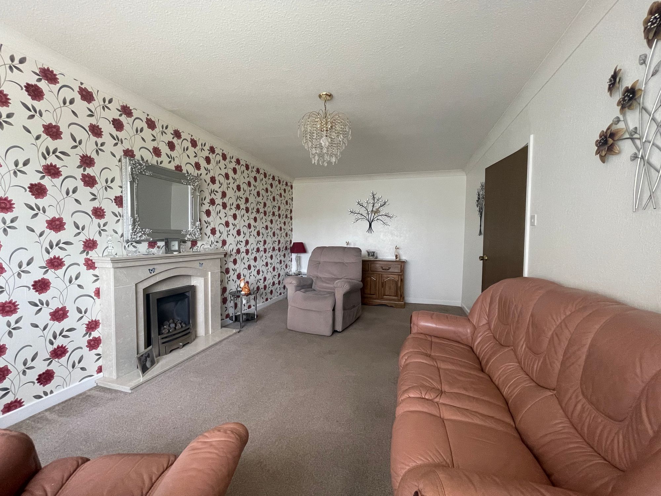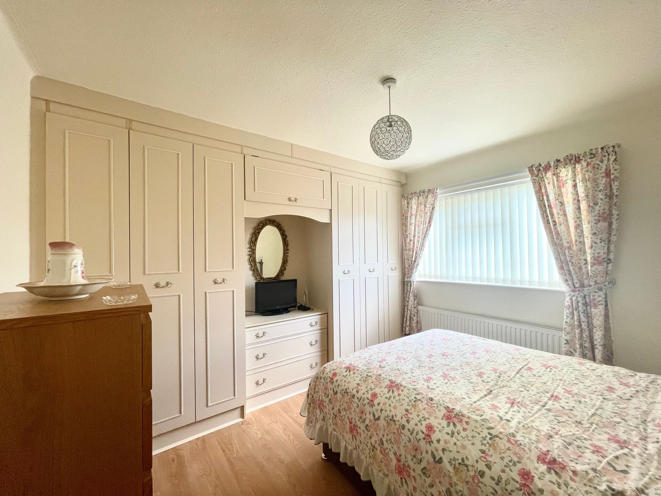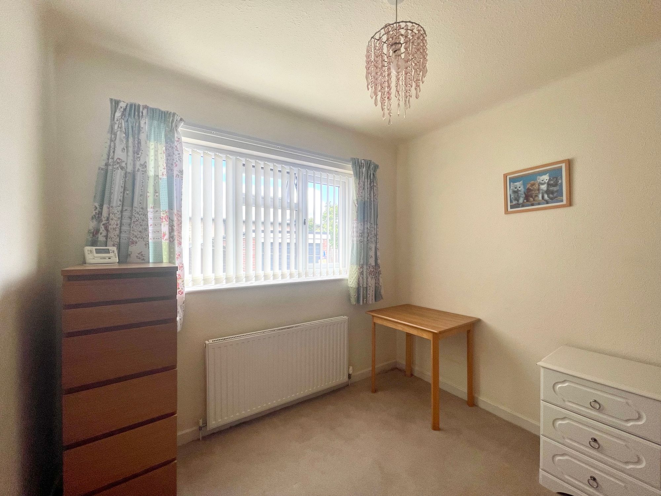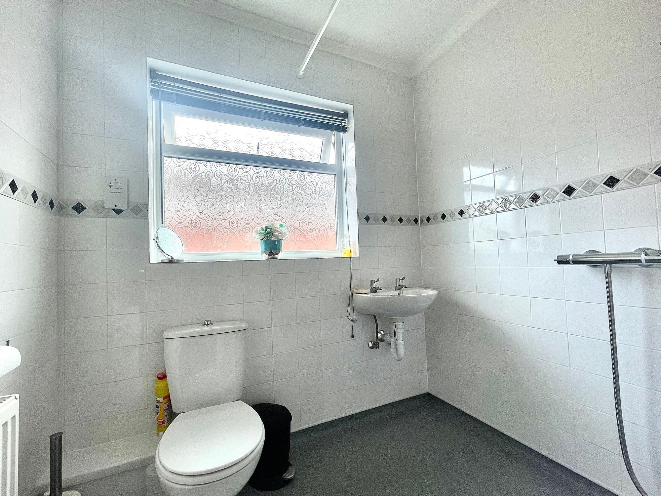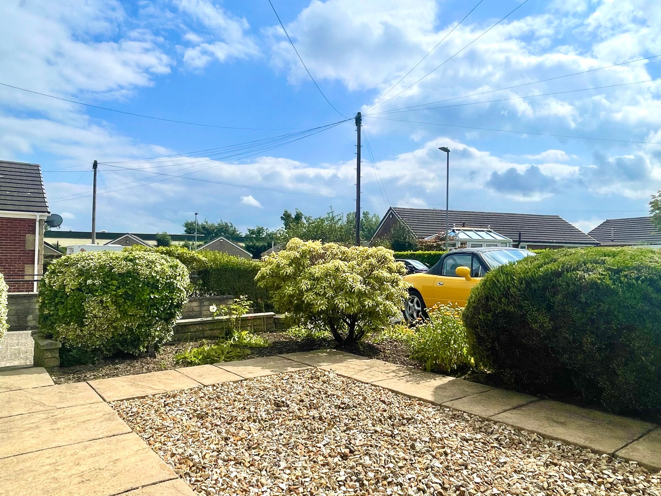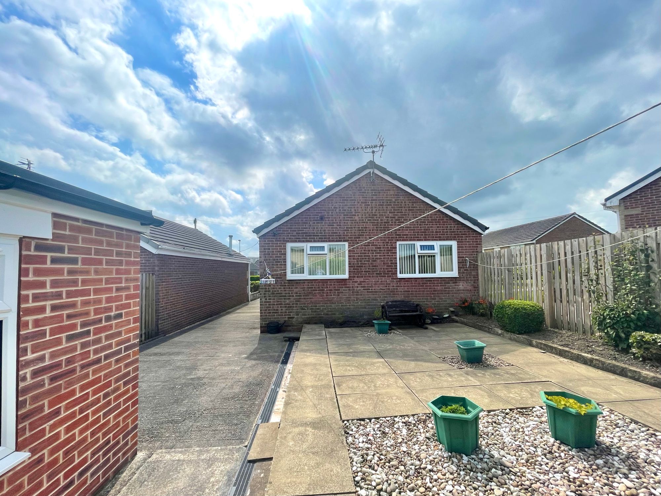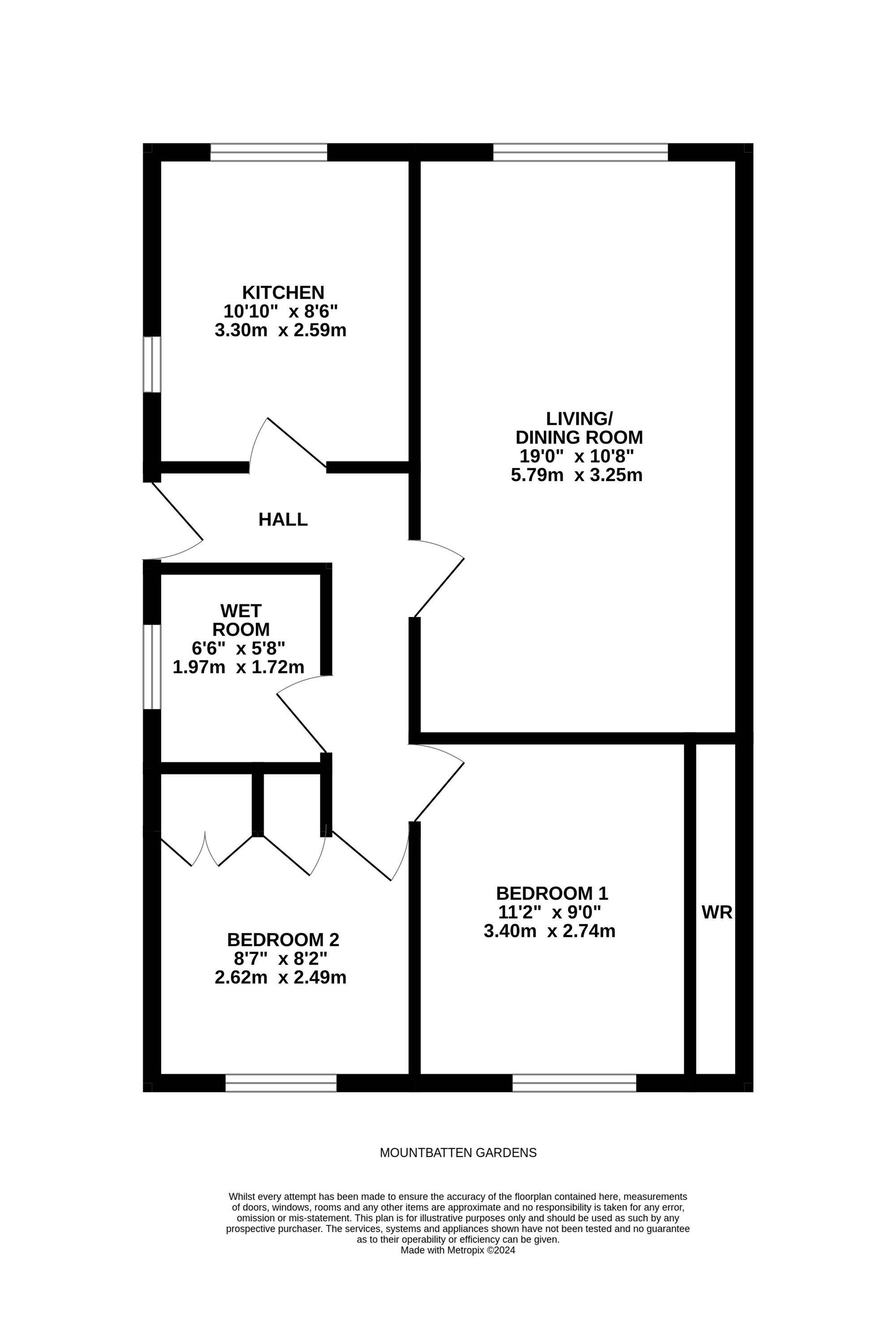Situated towards the head of a cul de sac, a detached true bungalow available with vacant possession and no onward chain.
The bungalow is situated within a popular and well regarded residential area in close proximity to local shops, as well as being accessible for the M62 and provides comfortable, well planned and manageable accommodation which is served by a gas central heating system and pvcu double glazing. Briefly comprising l shaped entrance hall, spacious living/dining room, modern kitchen with white gloss units, two bedrooms both with fitted furniture and wet room. Externally there are manageable low maintenance gardens to both front and rear together with a driveway to one side providing off road parking for a number of cars, together with a recently constructed brick built detached single garage.
With pvcu and frosted double glazed door, central heating radiator, laminate flooring, ceiling light point and loft access. From the hallway access can be gained to the following rooms..-
Living/Dining Room19' 0" x 10' 8" (5.79m x 3.25m)
As the dimensions indicate this is a generously proportioned room which has a pvcu double glazed window looking out over the front garden and providing plenty of natural light. There is a ceiling light point, ceiling coving, central heating radiator and as the main focal point of the room, feature fireplace with marble surround and inset together with coal effect gas fire resting on a marble hearth.
10' 10" x 8' 6" (3.30m x 2.59m)
This is situated adjacent to the living room and has pvcu double glazed window to both front and side elevations, there are part tiled walls, ceiling light point, tile effect laminate flooring and fitted with a range of white gloss base and wall cupboards, drawers, these are complimented by contrasting overlying worktops, there is a gas cooker point, stainless steel extractor hood, space for fridge freezer and under counter space for washing machine.
11' 2" x 9' 0" (3.40m x 2.74m)
A double room with a pvcu double glazed window looking out over the rear garden, there is a ceiling light point, central heating radiator, laminate flooring and having fitted furniture including floor to ceiling wardrobes, dressing table with drawers beneath free standing matching bed side tables.
8' 2" x 8' 7" (2.49m x 2.62m)
This is situated adjacent to bedroom one and has a pvcu double glazed window looking out over the rear garden, there is a ceiling light point, central heating radiator, cupboard with shelving and adjacent Louvre door cupboard which houses a wall mounted Baxi gas fired central heating boiler fitted in 2017.
D

