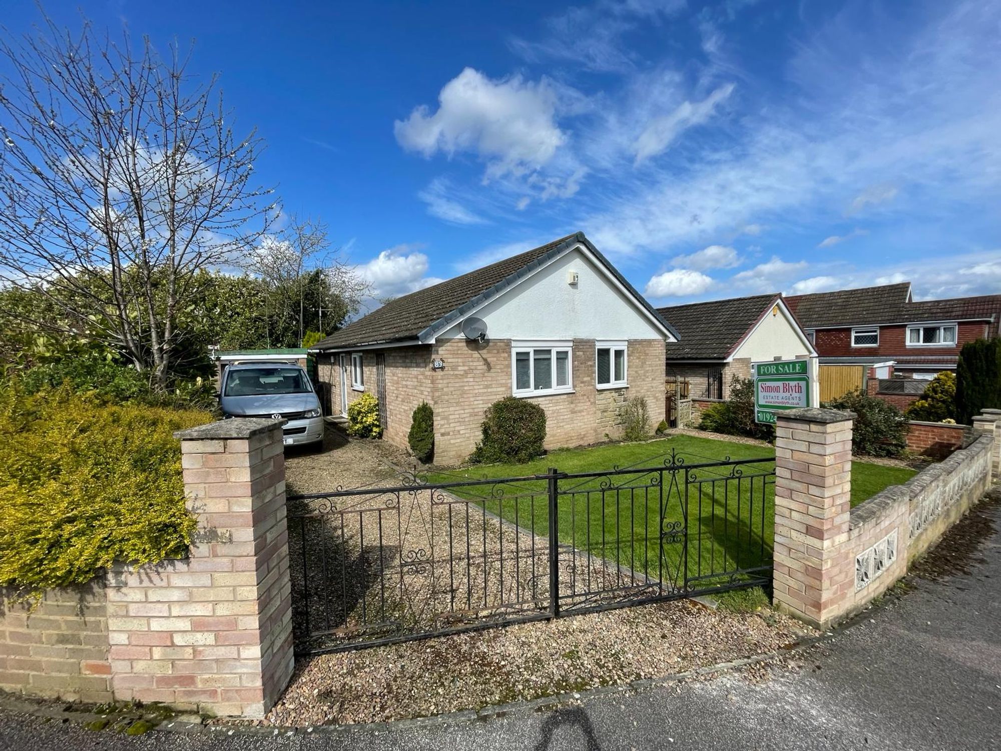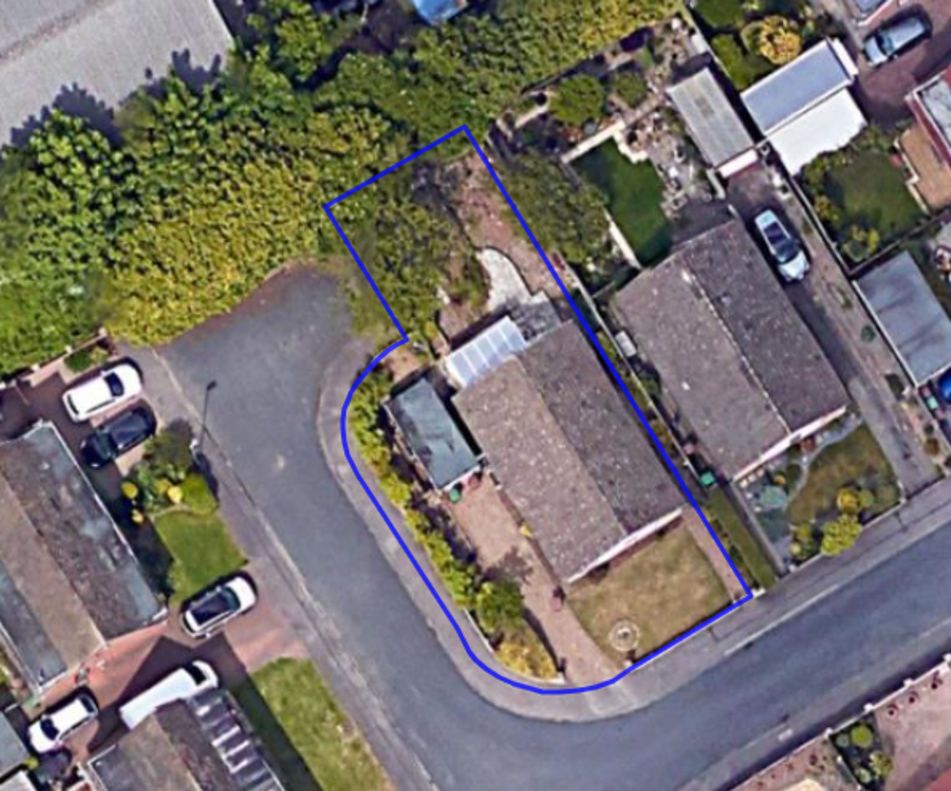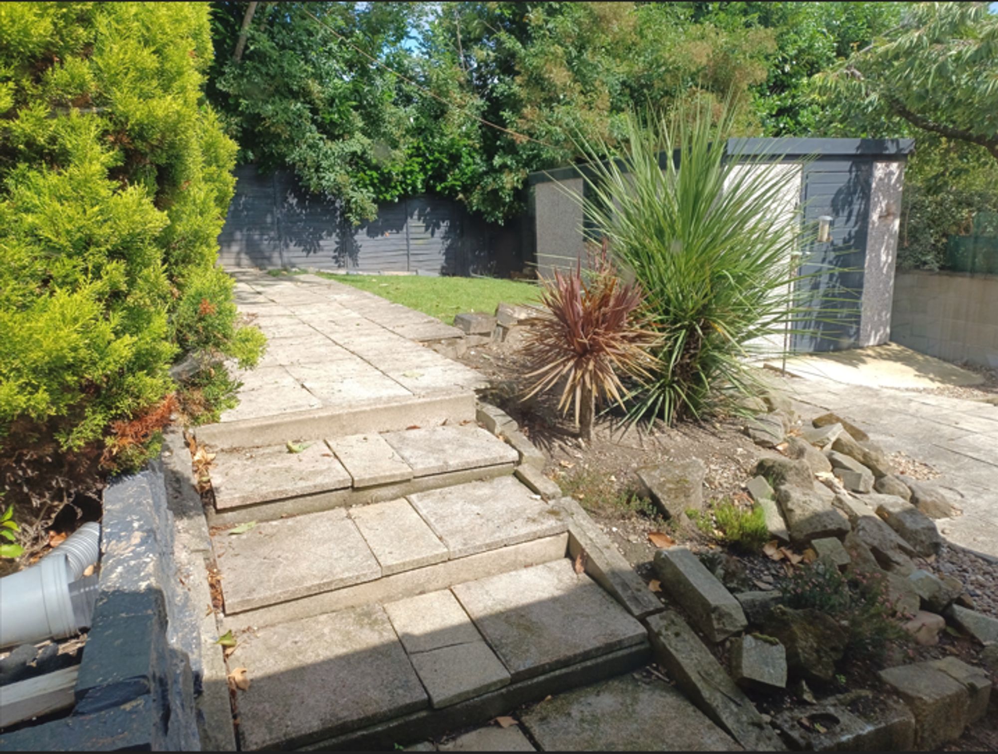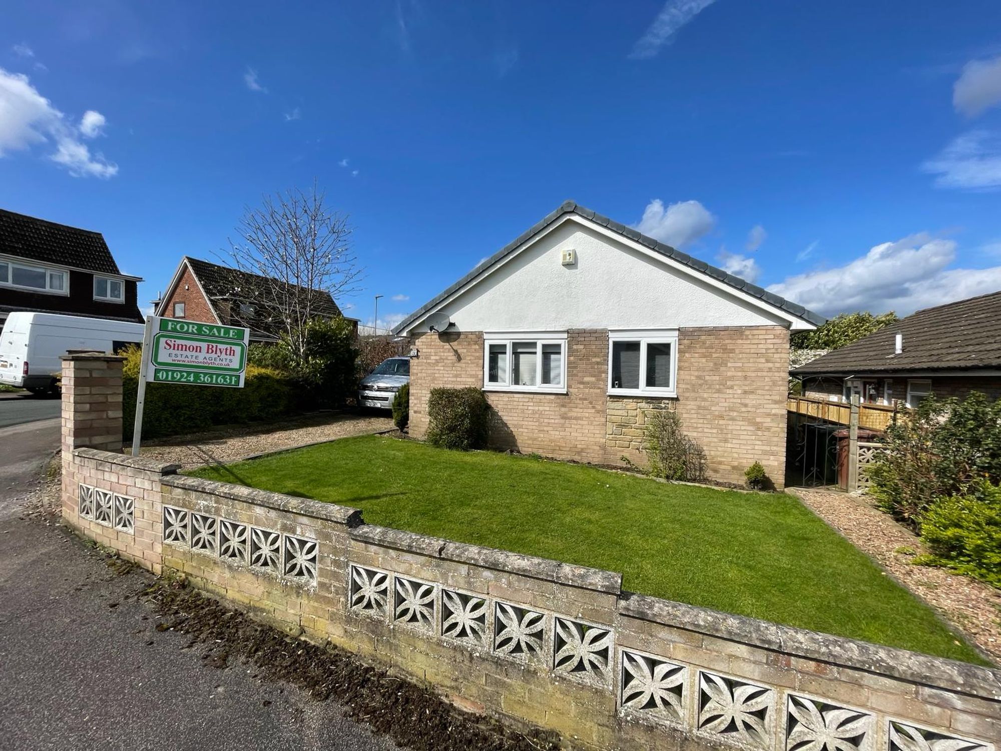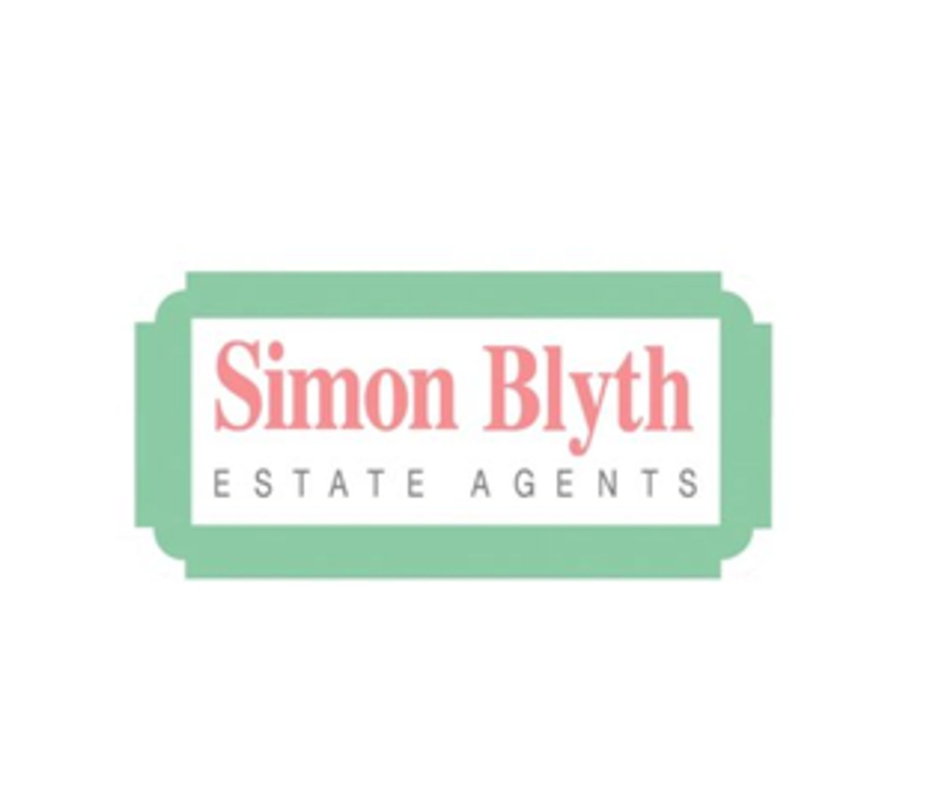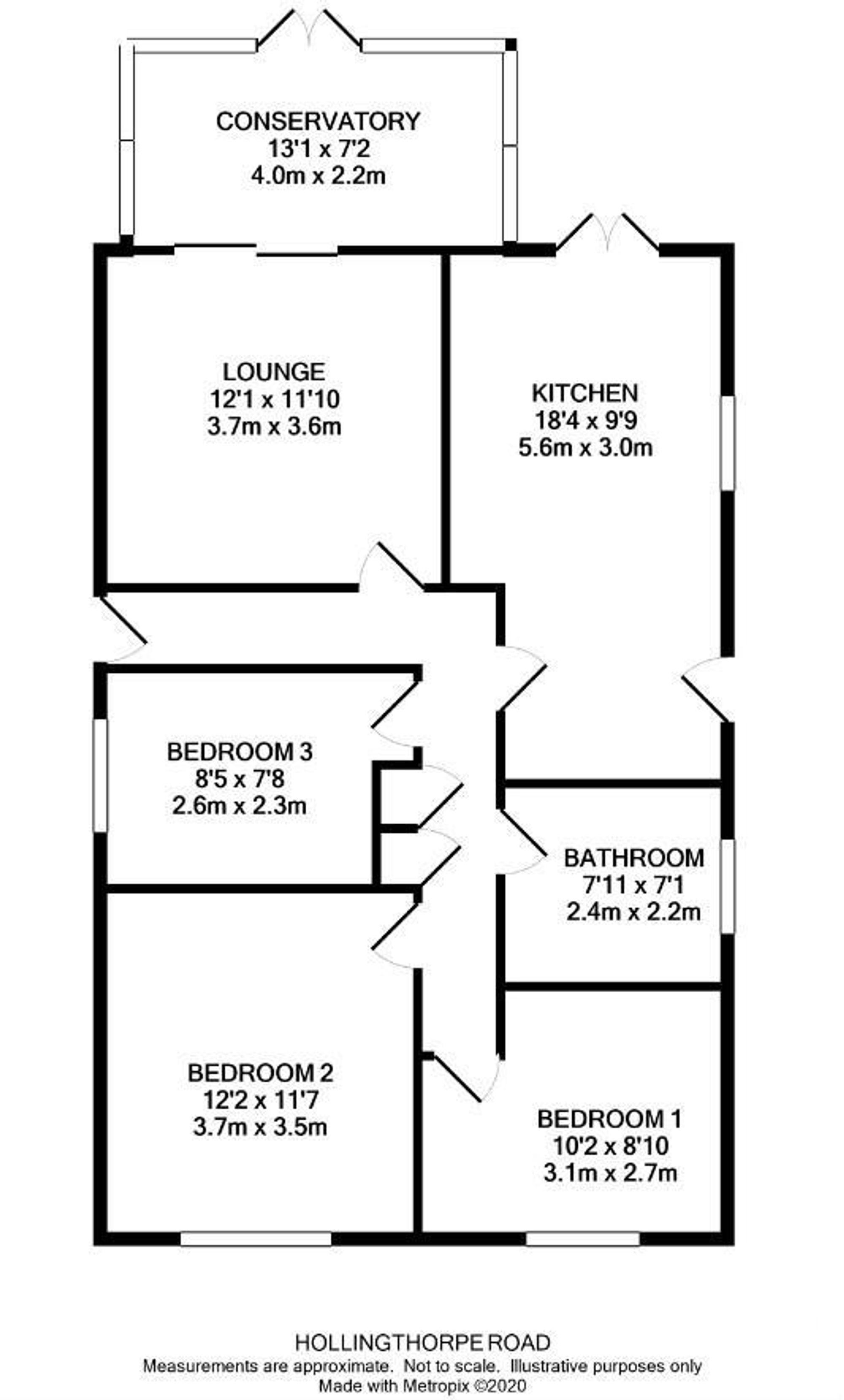NESTLED IN A QUIET, CUL-DE-SAC SETTING IS THIS DETACHED, TRUE BUNGALOW OCCUPYING A GENEROUS CORNER PLOT. SITUATED IN THE SOUGHT AFTER AREA OF HALL GREEN, A SHORT DISTANCE FROM AMENITIES, ON A MAINS BUS ROUTE AND IN A GREAT POSITION FOR ACCESS TO COMMUTER LINKS. THE PROPERTY HAS BEEN TASTEFULLY IMPROVED BY THE CURRENT VENDORS AND BENEFITS FROM DRIVEWAY AND LAWN GARDEN TO THE FRONT, LOW MAINTENANCE GARDEN TO THE REAR AND IS IDEAL FOR THOSE SEEKING TO DOWNSIZE TO SINGLE STOREY ACCOMMODATION.
The accommodation briefly comprises of; entrance hall, lounge, conservatory, open-plan dining kitchen, three well proportioned bedrooms and the house bathroom. Externally the property has a driveway providing off street parking for multiple vehicles leading to a detached garage. The front garden is laid to lawn. To the rear is a low maintenance enclosed garden with lawn and patio and a substantial garden shed.
Enter into the property through a double glazed composite door with opaque glazed inserts into the entrance hall. There are doors leading to the lounge, open-plan dining kitchen, three well proportioned bedrooms and the bathroom. There are 2 ceiling light points, two radiators and two storage cupboards. There is a loft hatch with attached telescopic ladder which leads to the attic space which is insulated and boarded and houses the property combination boiler.
LOUNGE12' 2" x 11' 10" (3.70m x 3.60m)
The lounge is a generous proportioned reception room with a bank of sliding patio doors to the rear elevation which provide the room with borrowed light from the conservatory. There is high quality flooring, a central ceiling light point, radiator, telephone and television point.
13' 1" x 7' 3" (4.00m x 2.20m)
The conservatory enjoys pleasant aspects across the gardens and benefits from a wealth of natural light with banks of windows to the either side elevation and the rear elevation. The conservatory is a versatile space which is currently utilised as a formal dining area, and could be a home office or hobby room.
18' 4" x 9' 10" (5.60m x 3.00m)
The open-plan dining-kitchen room is a fabulous dual aspect room which enjoys a great deal of natural light which cascades through double glazed external door and adjoining window to the side elevation and the French doors to the rear elevation. There is high quality flooring, two ceiling light points and a radiator. The kitchen features a wide range of fitted wall and base units with complimentary worksurfaces over which incorporate a stainless steel, sink and drainer unit with chrome mixer tap. The kitchen is well equipped with fitted appliances which include a four-ring ceramic hob with tiled splashback and canopy style cooker hood over and a built-in electric fan assisted oven, integrated Viceroy dishwasher and with space for a tall standing fridge and freezer unit. The kitchen has corner carousel units, soft closing doors and drawers and is open plan and seamlessly leads into the dining area.
10' 2" x 8' 10" (3.10m x 2.70m)
Bedroom one is a generous proportioned double bedroom which has ample space for freestanding furniture, there is high quality flooring, a television point, ceiling light point, radiator and double glazed window to the front elevation.
12' 2" x 11' 6" (3.70m x 3.50m)
Bedroom two again is well proportioned double bedroom with space for freestanding furniture, there is a double glazed window to the front elevation, radiator and ceiling light point.
8' 6" x 7' 7" (2.60m x 2.30m)
Bedroom three can be utilised as a bedroom or possibly a home office, there is a window to the side elevation, radiator and ceiling light point.
7' 10" x 7' 3" (2.40m x 2.20m)
The house bathroom features a modern, contemporary three-piece suite comprising of low level WC with push button flush, pedestal wash hand basin with chrome mixer tap and a L shaped panelled bath with shower over and glazed shower guard. There are tiled flooring and attractive tiled walls, a chrome ladder style radiator and a double glazed bank of windows with obscure glass to the side elevation.
Externally the property occupies a generous corner plot and is approached through a gated, pillared driveway providing off street parking for multiple vehicles, there is a lawn garden to the front and attractive stone wall boundaries. To the rear is a low maintenance garden with flagged patio areas ideal for alfresco dining and BBQ'ing, there is a lawn area, well stocked flower and shrub beds and a substantial shed for further storage. The overall length of the property (from front wall to back fence) is 100 feet with a front width of 49 feet and a rear width of 33 feet. This is typical of other properties on Hollingthorpe Road and indeed larger than most.

