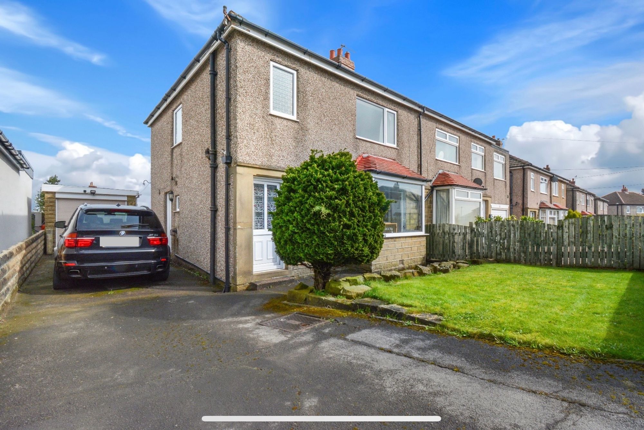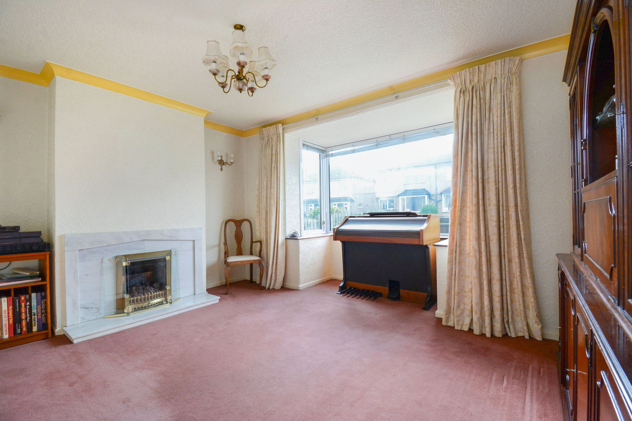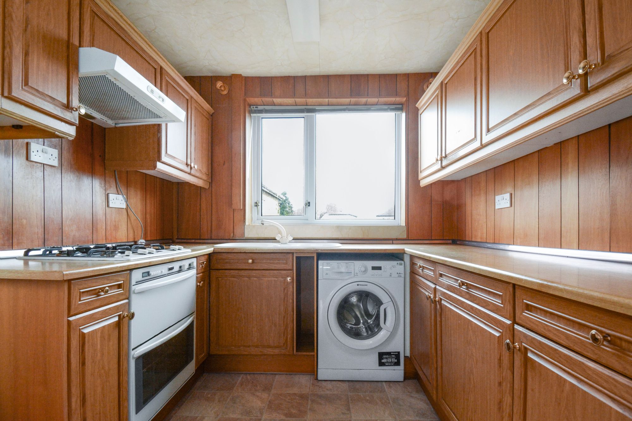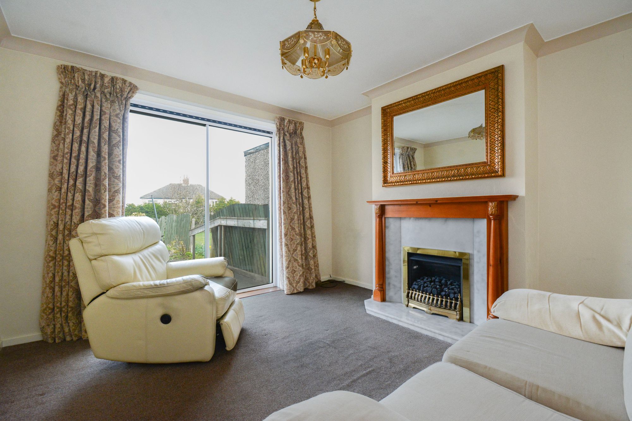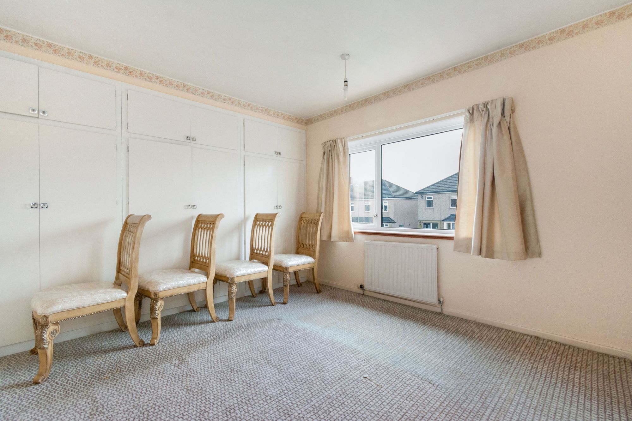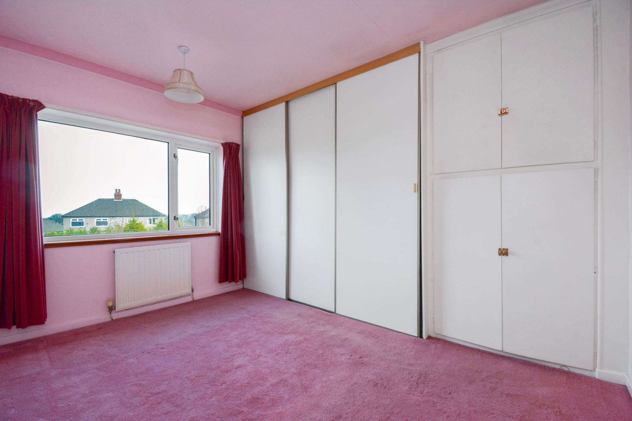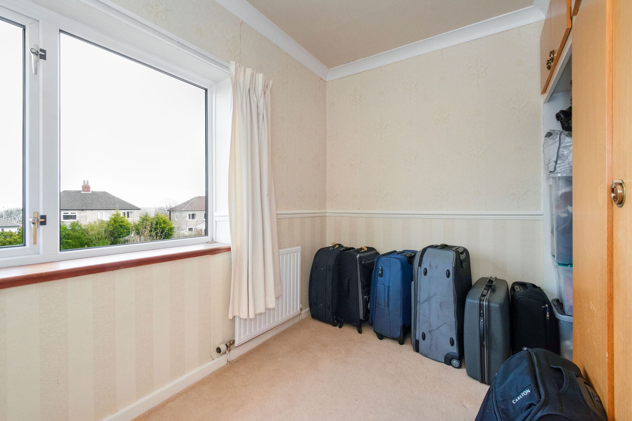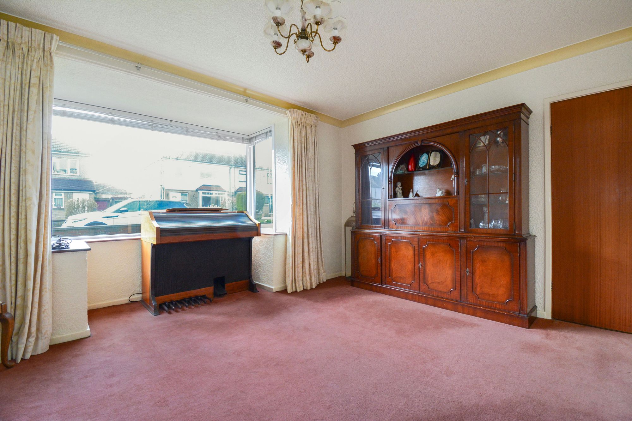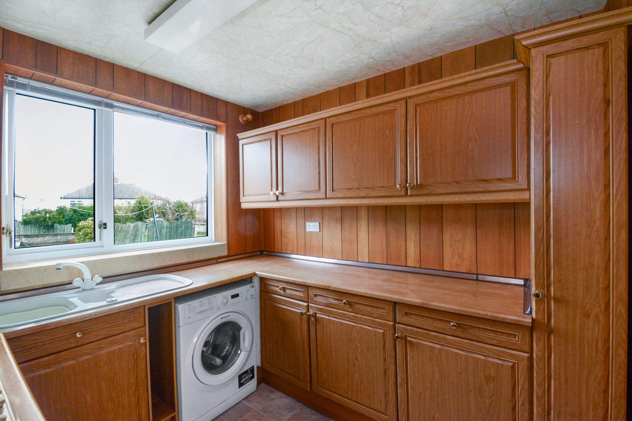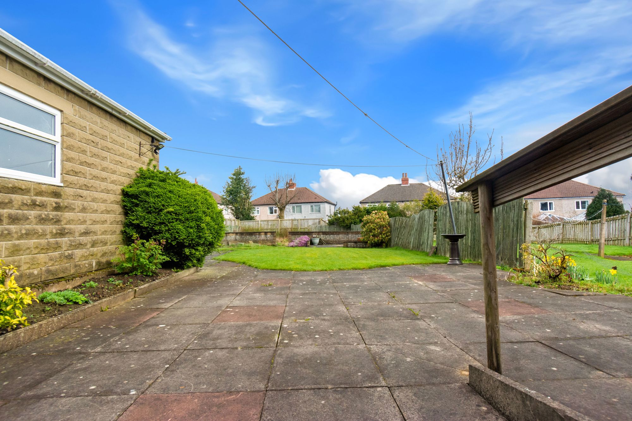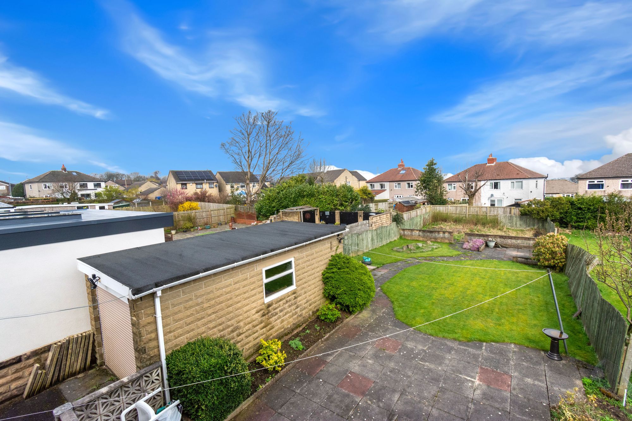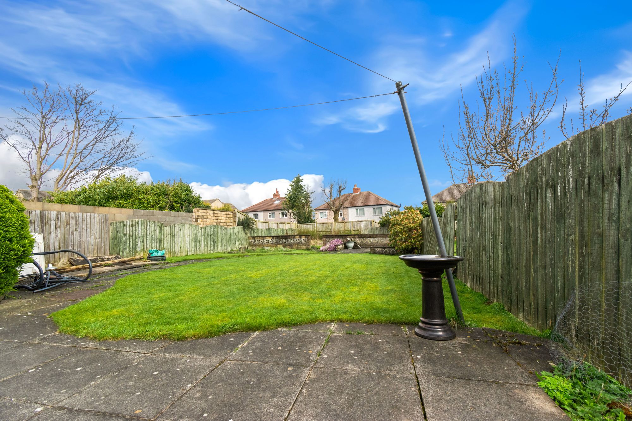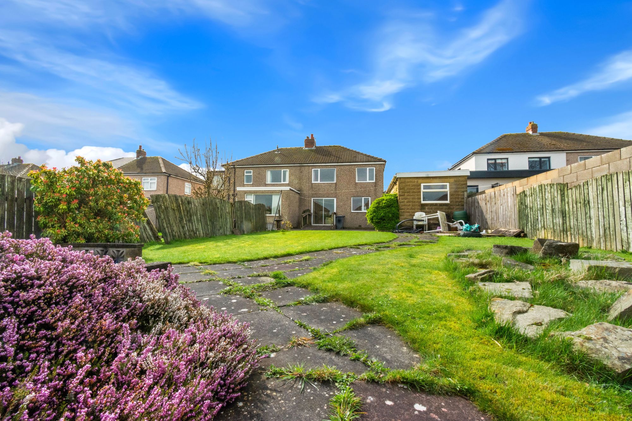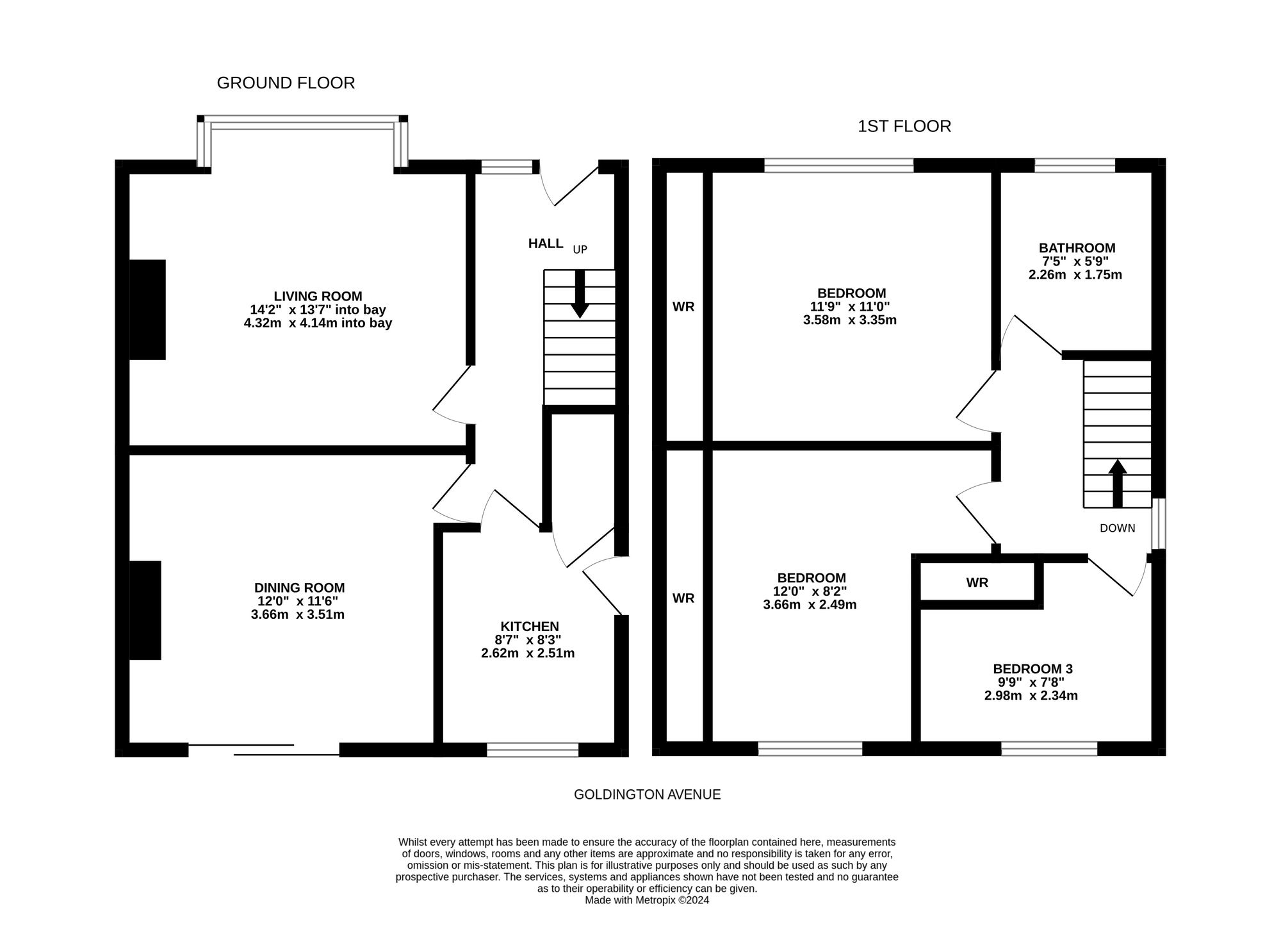Available with vacant possession is this spacious and well proportioned three bedroom semi detached house overlooking a large rear garden with ample room to extend (subject to planning permission).
The property is located within this popular and well regarded residential area close to local shopping facilities, schools and accessible for junction 23 &24 of the M62 motorway linking East Lancashire to West Yorkshire.
There is a gas central heating system, PVCu double glazing and briefly comprising to the ground floor entrance hall, bay fronted living room, dining room with patio doors to the rear garden and kitchen. To the first floor the landing leads to three bedrooms and bathroom. Externally a driveway to the side provides off road parking and in turn leads to a detached single garage with electric roller door. Gardens are laid out to both front and rear with a particularly large rear garden comprising flagged patio’s and shaped lawn.
With staircase to one side rising to the first floor together with storage cupboard beneath. From the hallway access can be gained to the following rooms:-
Living Room13' 7" x 14' 2" (4.14m x 4.32m)
With a walk in bay providing the room with plenty of natural light and looking out over the front garden. As the main focal point there is a marble fireplace together with coal effect gas fire and marble hearth.
12' 0" x 11' 6" (3.66m x 3.51m)
Another well proportioned room which once again has a fireplace with timber surround, marble inset and home to a coal effect gas fire which rests on a marble hearth. There are aluminium sealed until double glazed patio doors which flood the room with natural light as well as taking advantage of the lovely aspect over the large rear garden.
8' 7" x 8' 3" (2.62m x 2.51m)
This is situated adjacent to the dining room and has a PVCu door giving access to the driveway. There is a useful storage cupboard beneath the stairs. The kitchen is fitted with a range of base and wall cupboards, drawers, overlying worktops, inset one and a half bowl single drainer sink with mixer tap, integrated fridge, four ring gas hob with extractor hood over and plumbing for automatic washing machine.
With a window to the gable. From the landing access can be gained to the following rooms:-
Bedroom One11' 0" x 11' 9" (3.35m x 3.58m)
Double room situated to the front of the property and having a bank of fitted wardrobes with additional storage cupboards over.
12' 0" x 8' 2" (3.66m x 2.49m)
With lovely aspect over the large rear garden and with views beyond, there is a loft access and to one wall there are fitted floor to ceiling sliding door wardrobes together with cupboard housing the hot water cylinder.
7' 8" x 9' 9" (2.34m x 2.97m)
This is situated adjacent to bedroom two and enjoys a similar aspect, there are fitted wardrobes and storage cupboards over.
7' 5" x 5' 9" (2.26m x 1.75m)
With sections of floor to ceiling tiled walls and fitted with a suite comprising panelled bath with electric shower fitting over, vanity unit incorporating wash basin and low flush w.c.
Using satellite navigation enter the postcode HD3 3QD
D

