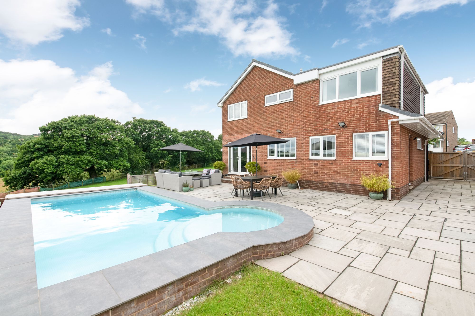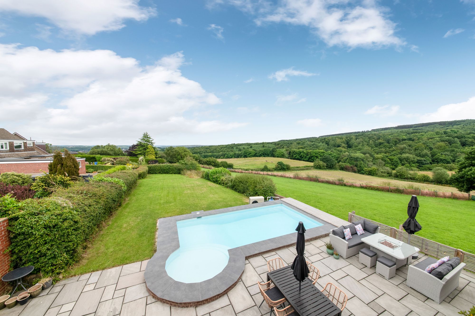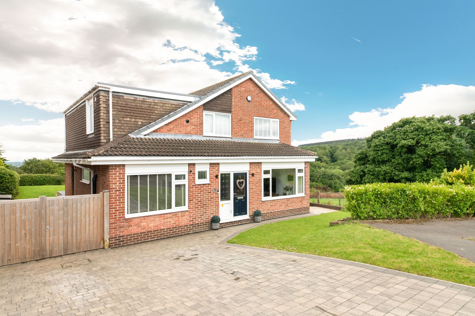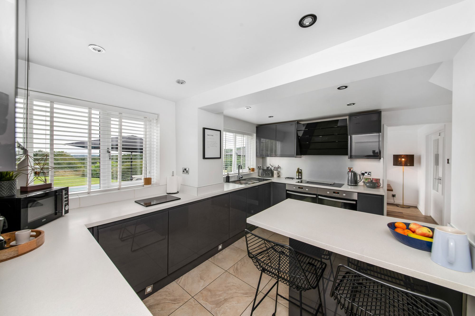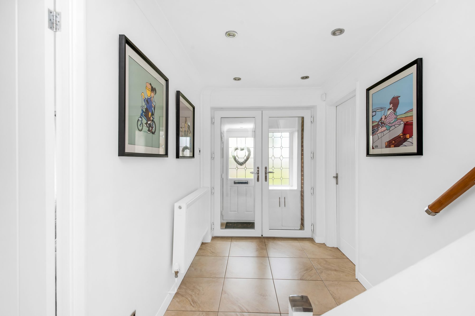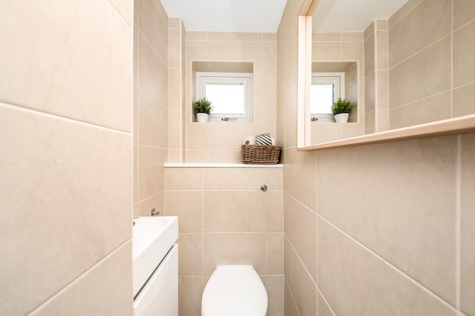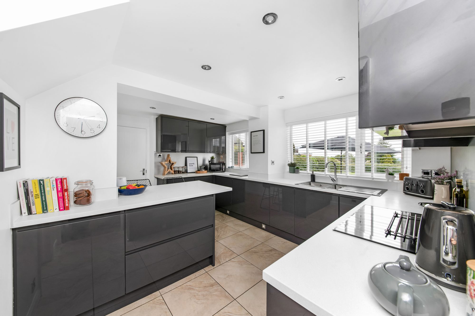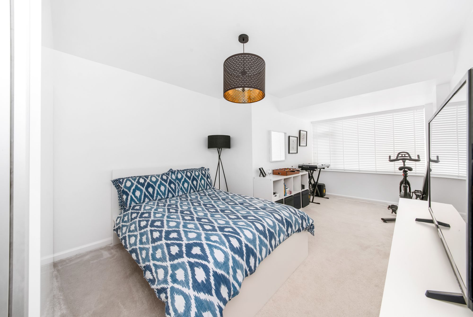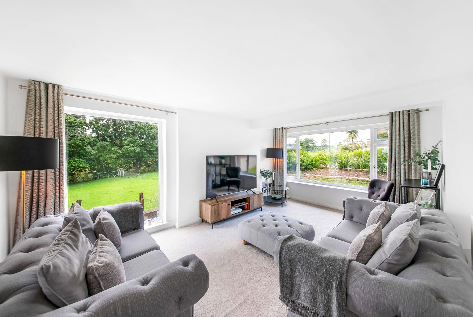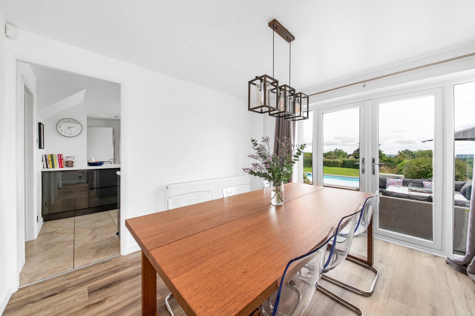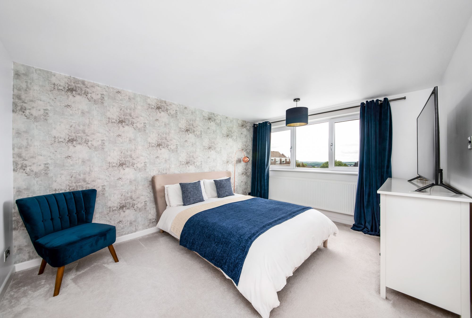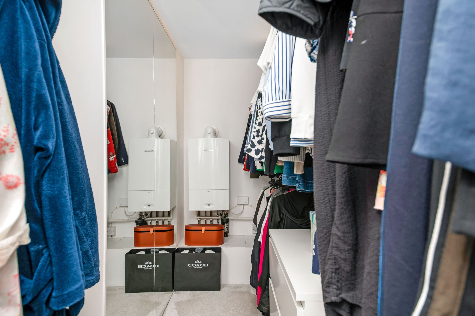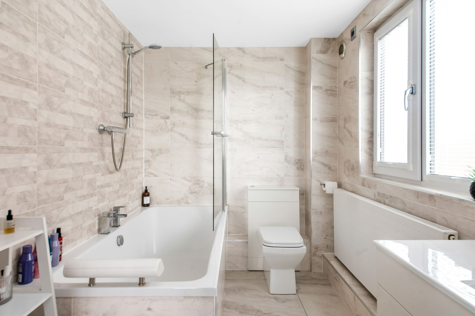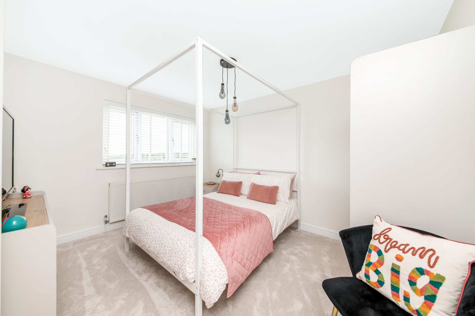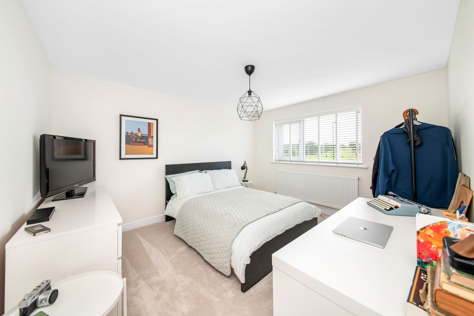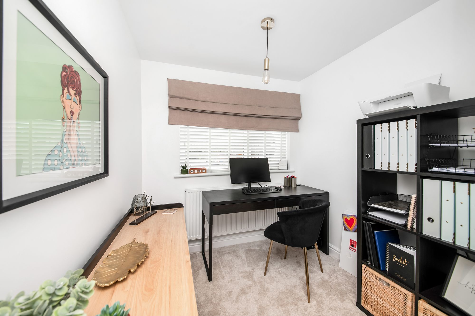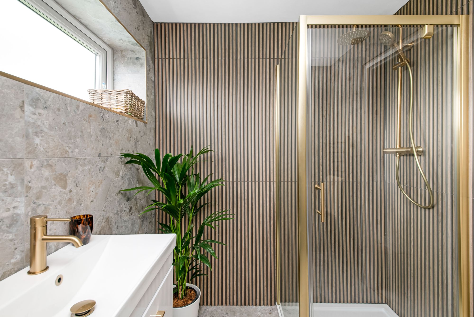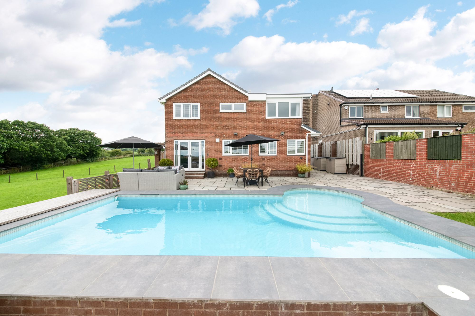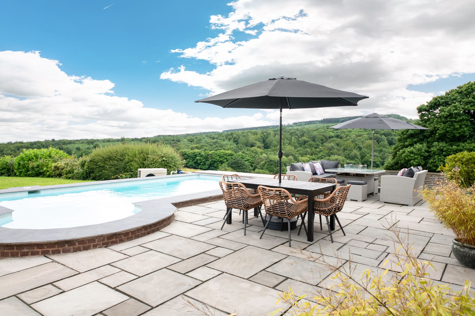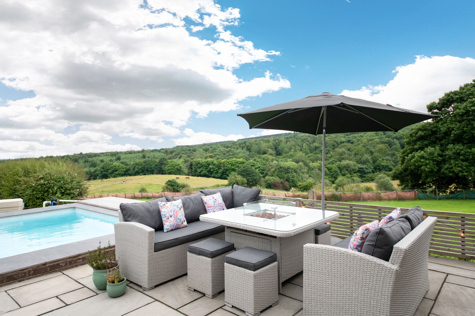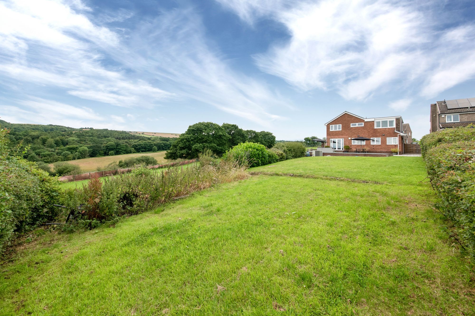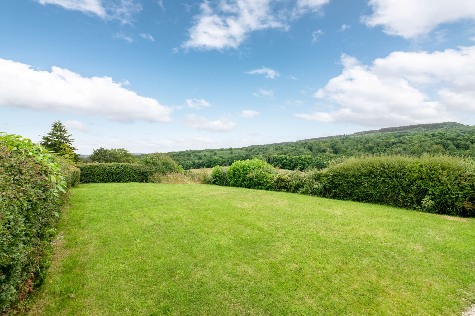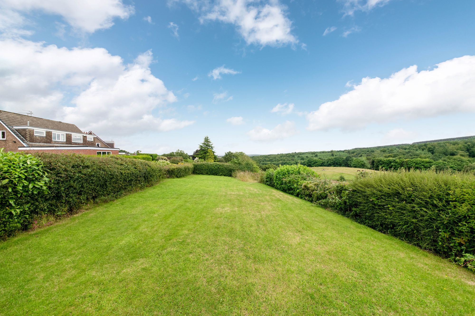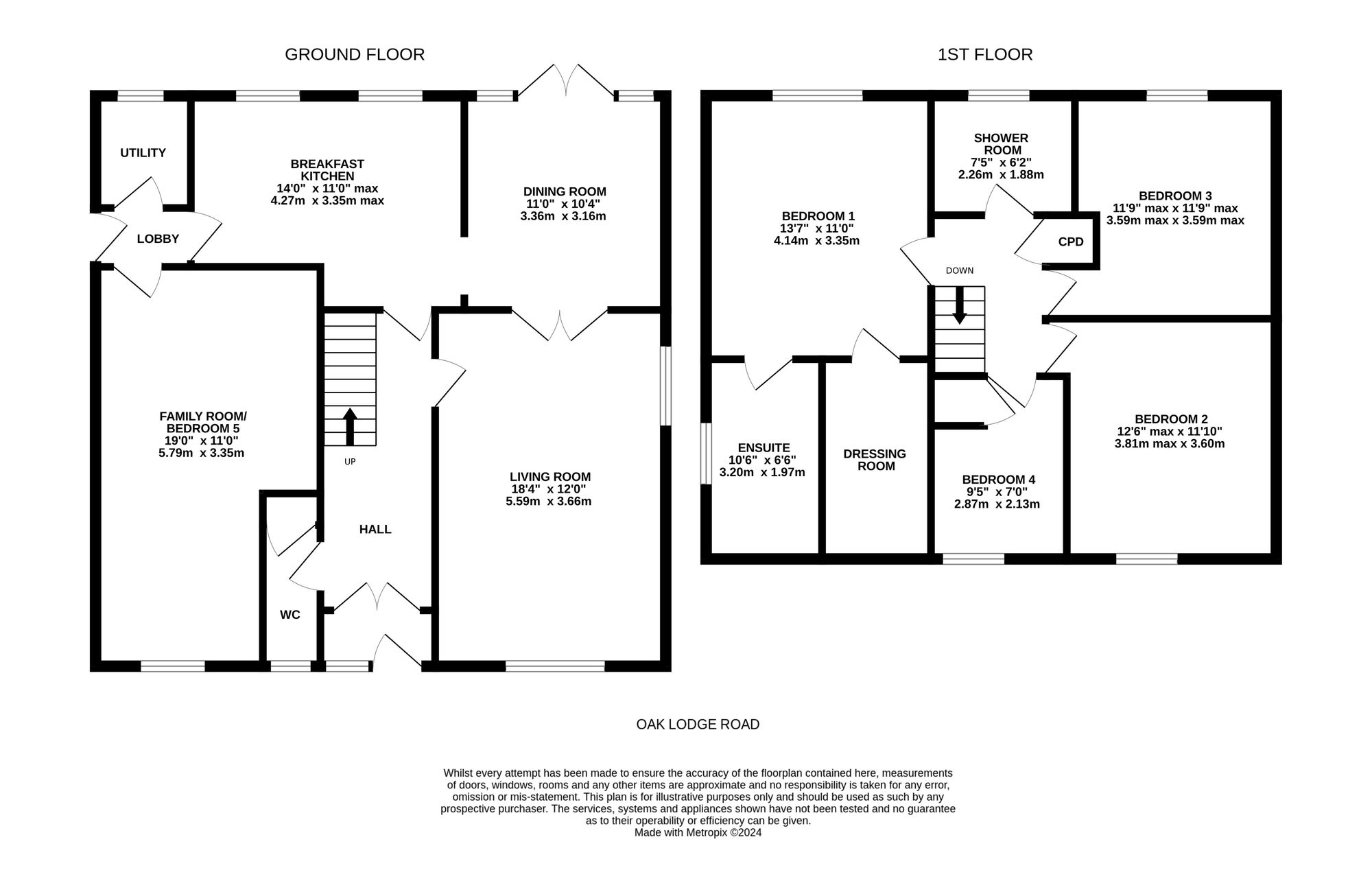A UNIQUE AND SUBSTANTIAL DETACHED FAMILY HOME AND OFFERING 4/5 BEDROOMS, COMPLETE WITH OUTDOOR SWIMMING POOL AND ENJOYING A SUPERB CUL-DE-SAC POSITION WITH VIEWS IMMEDIATLEY TO THE SIDE OF THE HOME OVER THE NEIGHBOURING COUNTRYSIDE. HAVING BEEN SIGNIFICANTLY UPGRADED BY THE CURRENT VENDORS, THIS CONVENIENTLY SITUATED HOME OFFERS A WEALTH OF VERSATILE ACCOMMODATION IN THE FOLLWING CONFIGURATION; To the ground floor, entrance porch, entrance hall, downstairs W.C., living room, breakfast kitchen, utility, dining room and bedroom five/lounge. To the first floor, there are four bedrooms including bedroom one with en-suite bathroom and modern family shower room. Outside, there is off street parking for numerous vehicles on the block paved driveway and additional secure off street parking to the side of the home if so desired, to the rear of the home is a well sized garden with perimeter hedging, expansive stone deck and the aforementioned heated swimming pool. The EPC is C-75 and the council tax band is D.
Entrance gained via composite and obscure glazed door with matching glazed side panel into the entrance porch. With tiled flooring and cupboard housing the meters. Twin French doors in uPVC and double glazing then open through to the entrance hallway.
ENTRANCE HALLWAYA generous entrance hallway with inset ceiling spotlights, coving to the ceiling, central heating radiator, continuation of the tiled flooring and staircase rising to the first floor landing. Here we gain access to the following.
DOWNSTAIRS W.C.Comprising of a close coupled W.C. and basin sat within a vanity unit with chrome mixer tap over. There is ceiling light, part tiling to the walls, tiled floor, built in cupboard and obscure uPVC double glazed window to the front.
BREAKFAST KITCHENA fitted kitchen with a range of wall and base units in a high gloss anthracite with contrasting Corian worktops and stainless steel splashbacks and continuation of the tiled floor. There are integrated appliances in the form of twin Zanussi electric ovens with four burner AED induction hob with AED extractor fan over, integrated fridge and freezer, integrated dishwasher and a one and a half bowl stainless steel sink with chrome mixer tap over. There is also a breakfast peninsular providing a seating space. The room is lit by inset ceiling spotlights, wall mounted electric heater and natural light is gained via two uPVC double glazed windows to the rear, both enjoying views over the neighbouring fields. A door opens through to the inner hallway.
INNER HALLWAYWith composite and obscure glazed door giving access to the side of the home, wall light and a further door to the utility.
UTILITYWith plumbing for a washing machine, space for further appliances, ceiling light, tiled floor, central heating radiator and uPVC double glazed window to the rear.
BEDROOM FIVEHaving been converted from the former garage, this now provides a versatile reception space or potential to be used as an additional bedroom. There is ceiling light, wall mounted electric heater, uPVC double glazed window to the front and obscure uPVC double glazed window to the side.
DINING ROOMWith ample room for a dining table and chairs, there is ceiling light, central heating radiator, wood effect LVT flooring, twin French doors in uPVC double glazing with matching panels giving access to the rear garden and pool. Twin timber and glazed doors also lead through to the living room.
LIVING ROOMAlso accessed from the entrance hallway, this room enjoys a high degree of natural light via uPVC double glazed window to the front and uPVC full length window to the side. There is ceiling light and central heating radiator.
FIRST FLOOR LANDINGFrom the entrance hallway the staircase rises to the first floor landing, with ceiling light, glass and oak balustrade, access to the loft via a hatch with a drop down ladder and a built in cupboard. Here we gain access to the following rooms.
BEDROOM ONEA generous master bedroom with ceiling light, central heating radiator and uPVC double glazed window enjoying views. Here we also have access to the walk in wardrobe, with ample hanging space, light and here we also find the boiler.
EN-SUITE BATHROOMA luxury en-suite bathroom boasting a three piece white suite in the form of close coupled W.C., basin sat within a vanity unit with chrome mixer tap over and bath with chrome mixer tap and mains fed chrome mixer shower over with glazed shower screen. There is ceiling light, extractor fan, full tiling to the walls and floor, central heating radiator and obscure uPVC double glazed window to the side.
BEDROOM TWOA double bedroom, rear facing enjoying views via uPVC double glazed window. There is ceiling light and central heating radiator.
BEDROOM THREEA front facing double bedroom with ceiling light, central heating radiator and uPVC double glazed window.
BEDROOM FOURCurrently used as a study, there is ceiling light, central heating radiator, uPVC double glazed window and access to cupboard above the stairs.
FAMILY SHOWER ROOMA modern family shower room, having been recently updated by the current vendor and now offering high quality fixtures and fittings throughout in the form of close coupled W.C., wall mounted basin with vanity beneath with gold effect mixer tap over and shower enclosure with gold effect mixer shower within. There are inset ceiling spotlights, full tiling to the walls and floor, gold effect towel rail/radiator and obscure uPVC double glazed window to the rear.
OUTSIDEThe home sits at the end of this quiet residential cul-de-sac and has a lawned area to the front with raised flower beds and hedging, also to the front is an extensive block paved driveway providing off street parking for numerous vehicles which leads to twin timber gates and opening onto the side of the home. To the side of the home, there is additional parking for further vehicles and could be ideal for a caravan or camper van and also potential for garaging with planning and consents. To the other side of the home, there is a timber gate giving pedestrian access to the rear garden. To the rear of the home, there is an extremely well sized garden, having been amended by the current vendors to create an expansive stone decked seating area, along which there is a lawned garden with perimeter hedging. The main feature of the garden is of course the superb outdoor heated swimming pool, positioned with fabulous views over the neighbouring fields.
E

