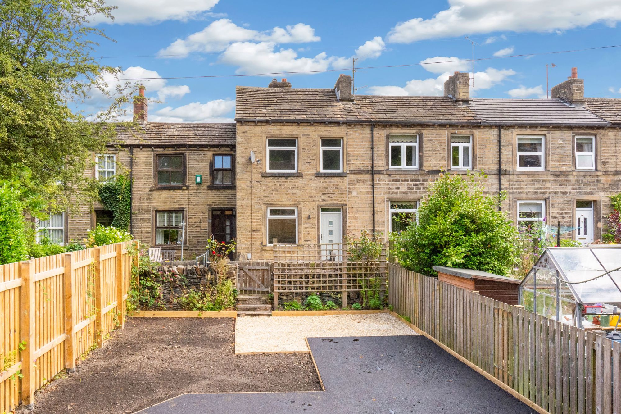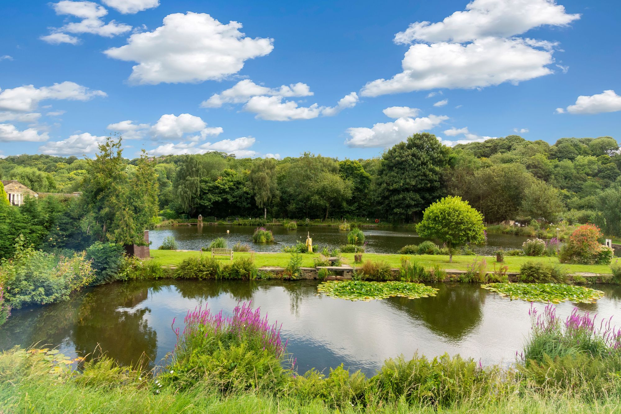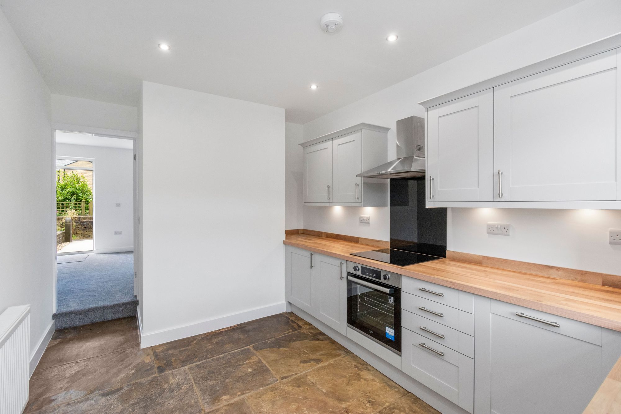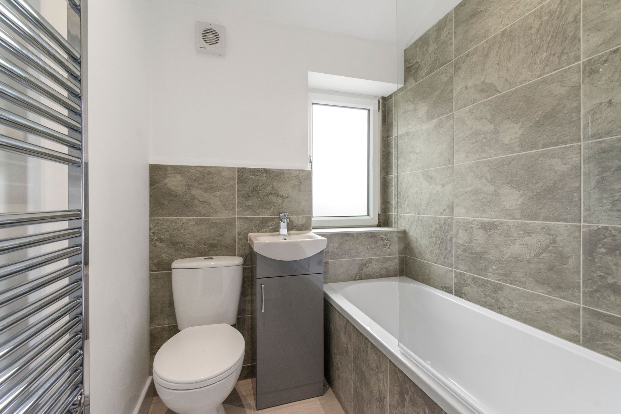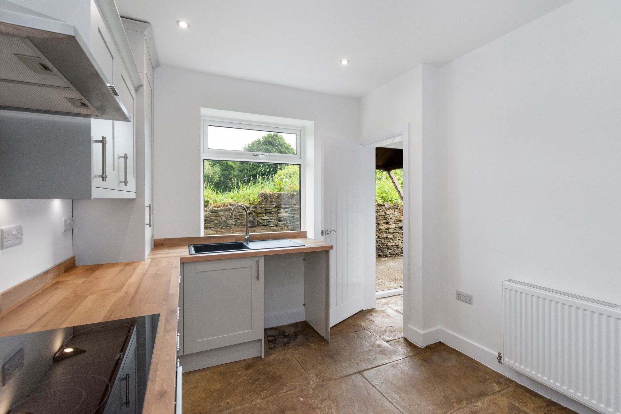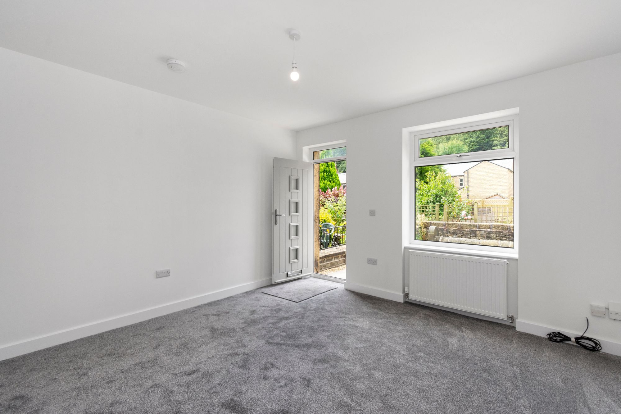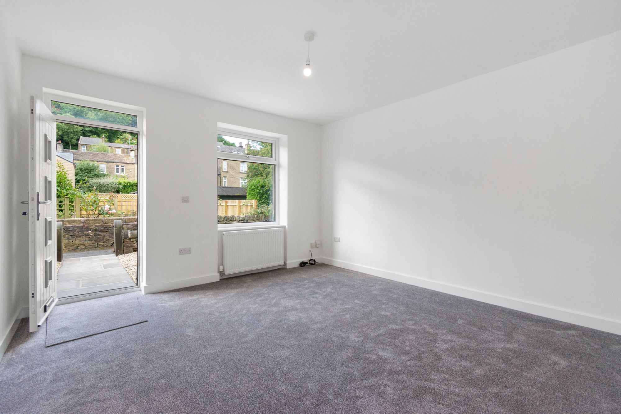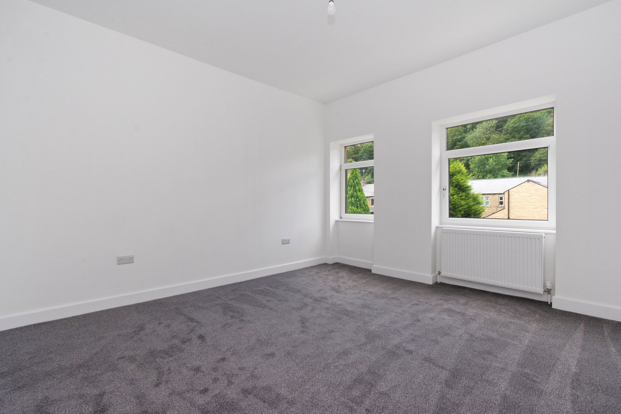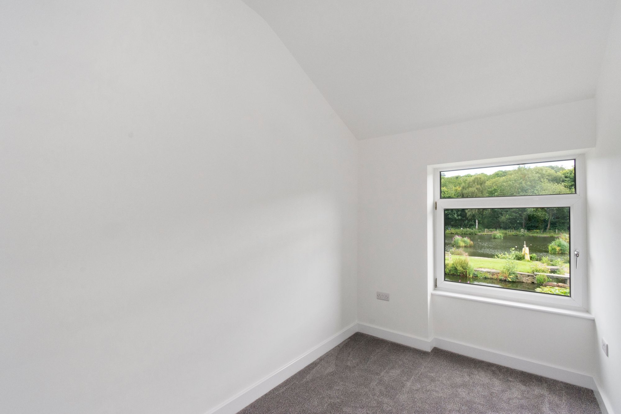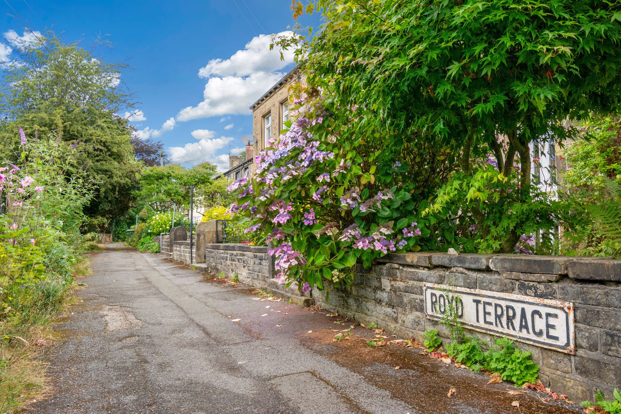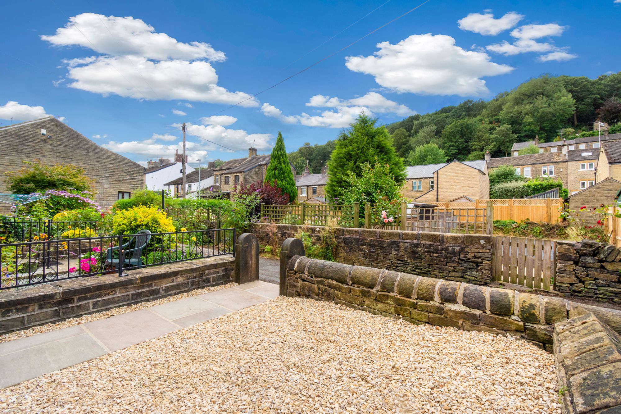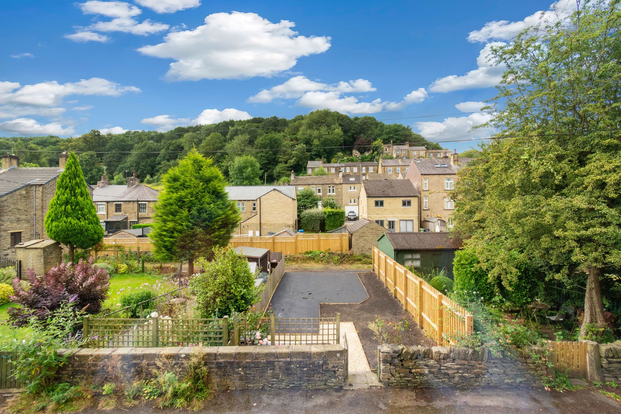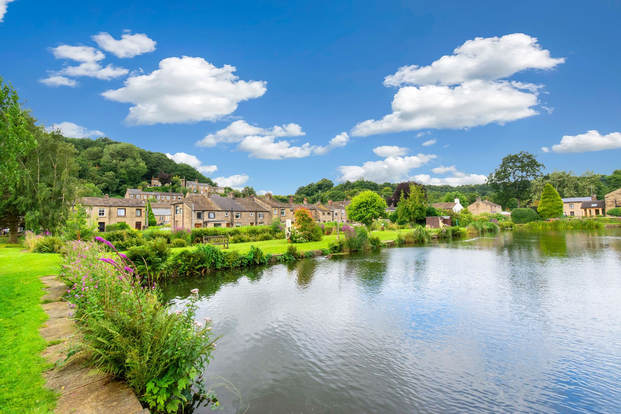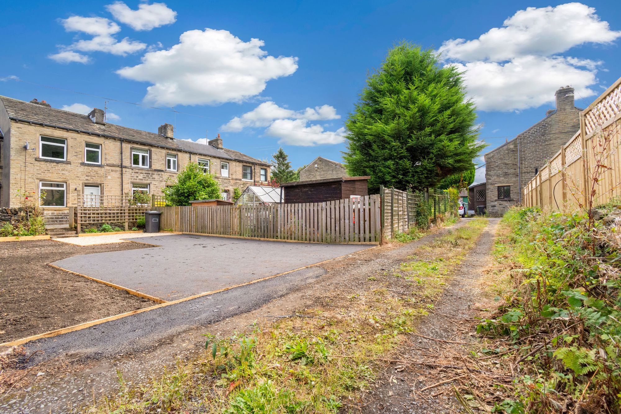A stunning ready to move into modernised cottage with gardens, off road parking and a wonderful aspect at the rear across mill ponds.
The property is available with immediate vacant possession and comes complete with new fitted carpets, together with new kitchen, bathroom and decorations. There is a new gas central heating system, pvcu double glazing and briefly comprising to the ground floor, living room and fitted kitchen with integrated oven, hob, extractor and fridge, together with feature stone flagged floor. There is a rear lobby and cellar. First floor landing leading to two bedrooms and a bathroom with bedroom two enjoying delightful views over the mill ponds. Externally there is a graveled garden area immediately to the front of the cottage and further garden area across the lane which includes a double width tarmac parking bay.
A new composite and frosted double glazed door opens into the living room.
Living Room13' 0" x 12' 6" (3.96m x 3.81m)
With a pvcu double glazed window looking out over the front gardens in the plural, there is new fitted carpet, new internal doors throughout, there is a ceiling light point, central heating radiator a staircase rises to the first floor. From the living room a door gives access to the kitchen.
13' 0" x 9' 3" (3.96m x 2.82m)
This has a pvcu double glazed window with lovely aspect over the mill ponds, there is a feature stone flagged floor, central heating radiator, inset led down lighters and fitted with a range of matte grey shaker style base and wall cupboards, drawers, these are complimented by overlying timber effect worktops with matching splash backs, there is concealed lighting beneath the wall cupboards, inset single drainer sink with monobloc tap, four ring halogen hob with stainless steel extractor hood over and electric oven beneath, integrate fridge, integrated dishwasher and cupboard housing an Ideal Atlantic gas fired central heating boiler. To one side a door gives access to a rear lobby. This has a stone flagged floor, ceiling light point and a pvcu stable style door giving access to the rear. From here there is a door leading down to the basement.
With small cellar and fuel store.
First FloorLanding, with a new fitted carpet, ceiling light point and loft access. From the landing access can be gained to the following rooms..-
Bedroom one13' 0" x 12' 5" (3.96m x 3.78m)
Good sized double room with two pvcu double glazed windows, looking out over the gardens. There is new fitted carpet, central heating radiator and ceiling light point.
13' 2" x 6' 7" (4.01m x 2.01m)
With a pvcu double glazed window enjoying wonderful views across the mill ponds, there is new fitted carpet, ceiling light point and central heating radiator.
5' 6" x 6' 4" (1.68m x 1.93m)
With a frosted pvcu double glazed window, inset ceiling down lighters, extractor fan, chrome ladder style heated towel rail, tiled floor, part tiled walls and fitted with a suite comprising bath with tiled side panel, with glazed shower screen and chrome shower fitting with fixed shower rose and separate hand spray, vanity unit incorporating wash basin with chrome monobloc tap and low flush WC.
D

