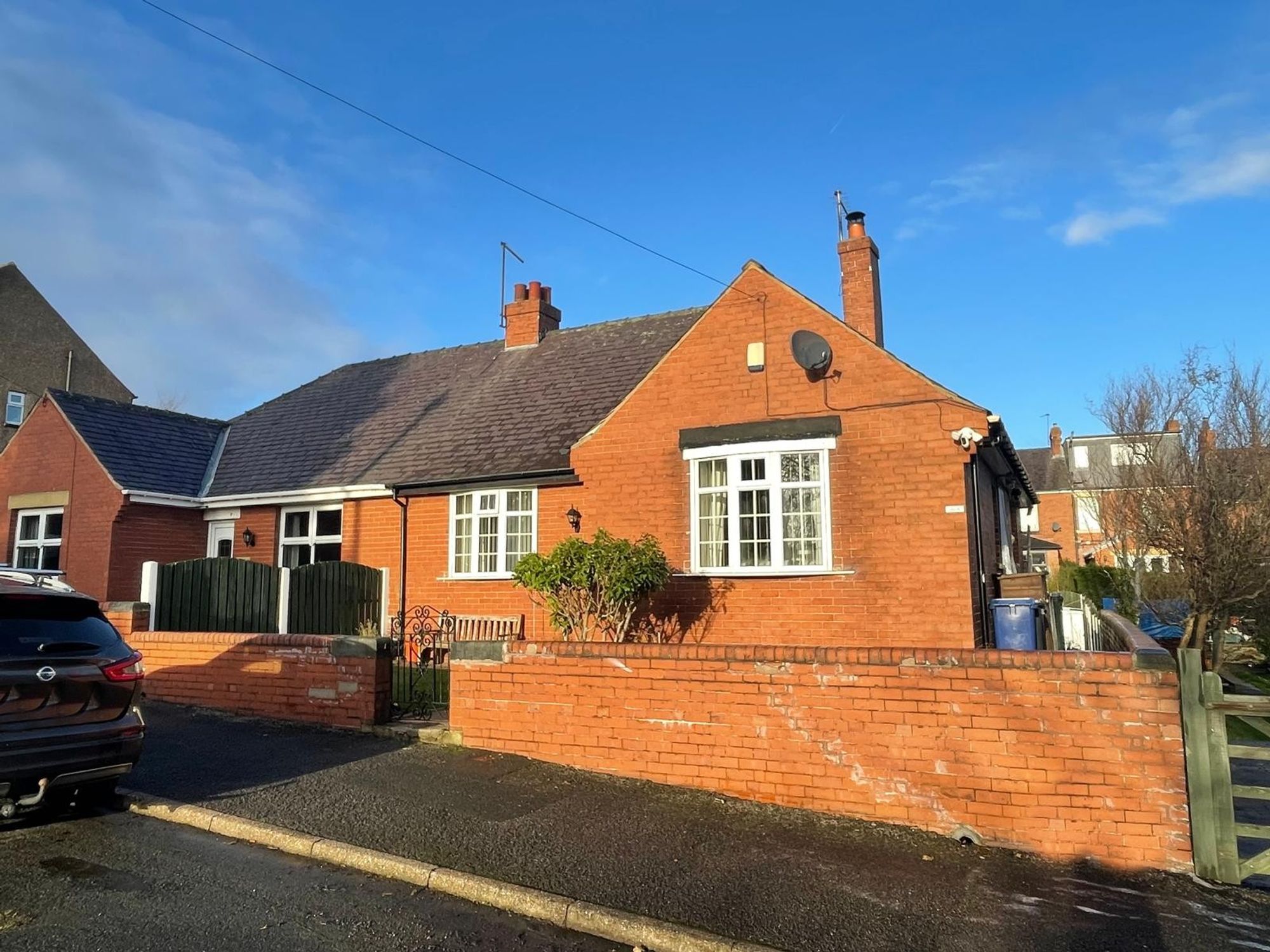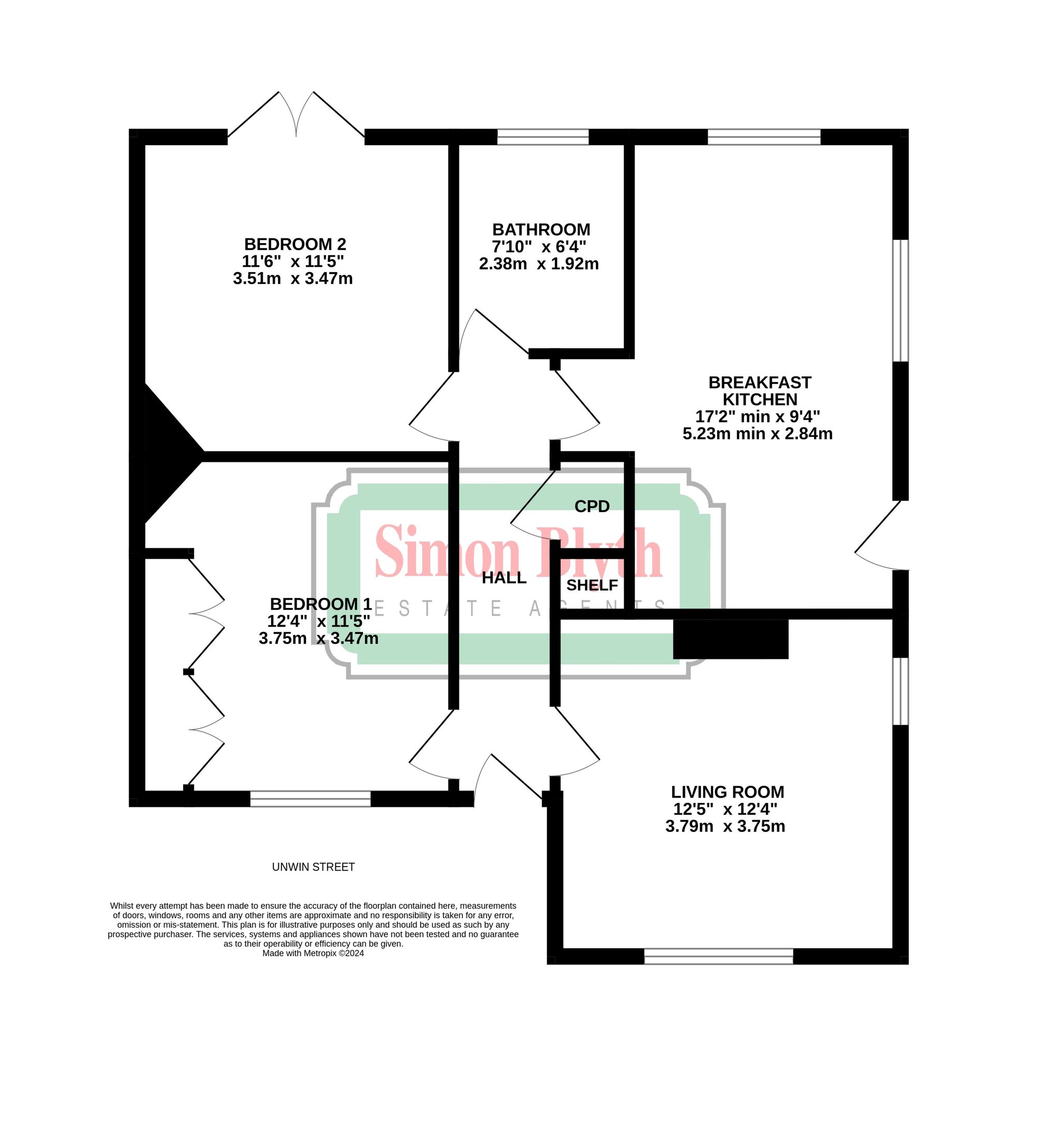A CHARACTERFUL TWO DOUBLE BEDROOM INTERWAR SEMI-DETACHED BUNGALOW LOCATED ON THIS QUIET RESIDENTIAL CUL-DE-SAC JUST A STONES THROW AWAY FROM THE MANY AMENITIES PENISTONE HAS TO OFFER INCLUDING SHOPS, SCHOOLING, TRAIN STATION AND TRANS PENNINE TRAIL. Offering individual single storey accommodation in this highly convenient position which offers the following accommodation: entrance hall, breakfast kitchen with integrated appliances, two double bedrooms with bedroom two currently being used as a dining room, twin French doors to the rear and rear access ramp, family four piece bathroom. Outside there is garden to the front and well sized lawned garden to the rear with patio seating area and summer house, with substantial cellars underneath the property providing storage and workshop space. A lovely period home, with an early viewing recommended.
Entrance gained via uPVC and obscure glazed door into entrance hallway. With ceiling light, picture rail, central heating radiator, wood effect laminate flooring, access to loft via a hatch and door opens to useful storage cupboard with hanging space. Here we gain entrance to the following rooms:
BREAKFAST KITCHENWith breakfast bar seating area, the kitchen itself has a range of wall and base units in a wood effect shaker style with contrasting laminate worktops and wood effect laminate flooring. There is an integrated double oven, five burner gas hob with chimney style extractor fan over and integrated dishwasher. With plumbing for a washing machine, space for tumble dryer and space for American style fridge freezer and a one and a half bowl ceramic sink with chrome mixer tap over. The room has inset ceiling lights, central heating radiator, uPVC double glazed window to two elevations and uPVC and yule glazed stable style door giving access to the side of the home.
LIVING ROOMA front facing reception space, with the main focal point being an open fire sat within ornate surround with hearth. With ceiling light with ornate ceiling rose, coving to the ceiling, built in bookshelf, central heating radiator, solid wood flooring and uPVC double glazed window to the front. There is also two wall lights.
BEDROOM ONEFront facing double bedroom with built in wardrobes, ceiling light, central heating radiator and uPVC double glazed window to the front.
BEDROOM TWOCurrently being used as a dining room, there is further double bedroom which enjoys twin French doors to the rear in uPVC giving access to the rear ramp giving potential wheelchair access. There are inset ceiling lights, central heating radiator and wood effect laminate flooring.
BATHROOMComprising a four piece white suite, in the form of close coupled W.C., basin sat within vanity unit with chrome mixer tap over, free standing roll top baht with chrome mixer tap over and telephone style attachment and separate Jet shower enclosure with mains fed mixer shower within. There is ceiling light, full tiling to walls and floor and chrome towel rail/radiator.
OUTSIDETo front is an iron gate opening onto front garden with two lawned areas and brick wall, path leading to the property with further path continuing round the side of the home and in turn reaches the rear garden. A very well proportioned rear garden with perimeter fencing, the garden is predominantly lawned, with raised patio seating area and summer house. Immediately behind the home is a timber decked seating area with balustrade accessed by twin French doors from bedroom two, there is also a ramp providing access. To the side of the home, door opens to cellars. Cellars are expansive and offers an abundance of storage and potential workshop space.
D
Repayment calculator
Mortgage Advice Bureau works with Simon Blyth to provide their clients with expert mortgage and protection advice. Mortgage Advice Bureau has access to over 12,000 mortgages from 90+ lenders, so we can find the right mortgage to suit your individual needs. The expert advice we offer, combined with the volume of mortgages that we arrange, places us in a very strong position to ensure that our clients have access to the latest deals available and receive a first-class service. We will take care of everything and handle the whole application process, from explaining all your options and helping you select the right mortgage, to choosing the most suitable protection for you and your family.
Test
Borrowing amount calculator
Mortgage Advice Bureau works with Simon Blyth to provide their clients with expert mortgage and protection advice. Mortgage Advice Bureau has access to over 12,000 mortgages from 90+ lenders, so we can find the right mortgage to suit your individual needs. The expert advice we offer, combined with the volume of mortgages that we arrange, places us in a very strong position to ensure that our clients have access to the latest deals available and receive a first-class service. We will take care of everything and handle the whole application process, from explaining all your options and helping you select the right mortgage, to choosing the most suitable protection for you and your family.
How much can I borrow?
Use our mortgage borrowing calculator and discover how much money you could borrow. The calculator is free and easy to use, simply enter a few details to get an estimate of how much you could borrow. Please note this is only an estimate and can vary depending on the lender and your personal circumstances. To get a more accurate quote, we recommend speaking to one of our advisers who will be more than happy to help you.
Use our calculator below


