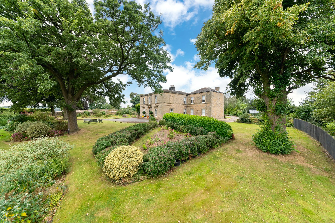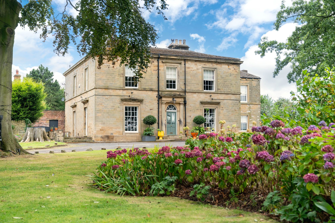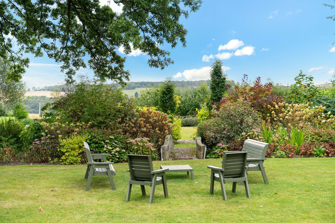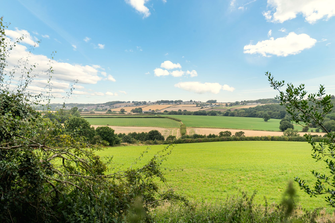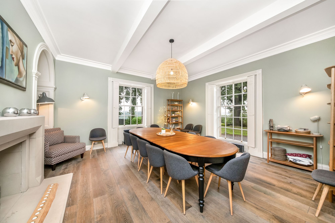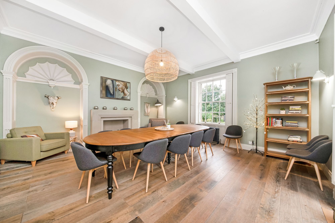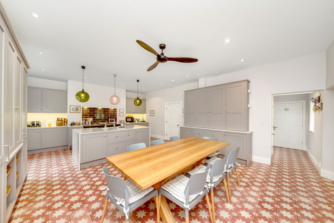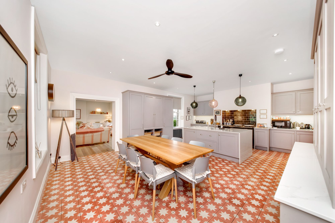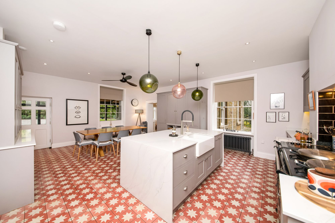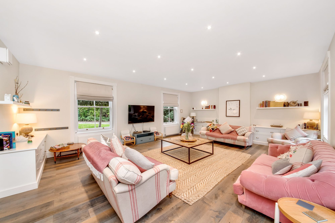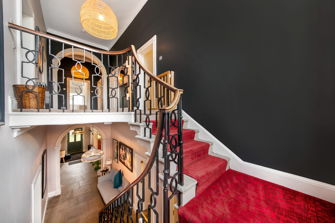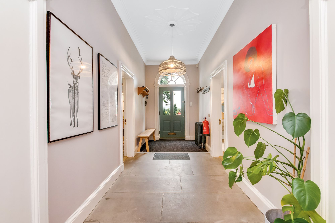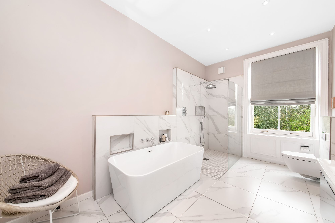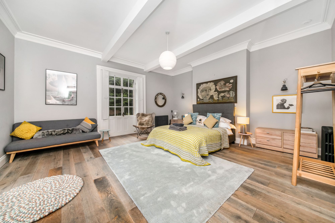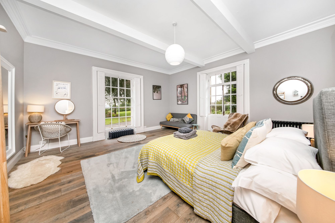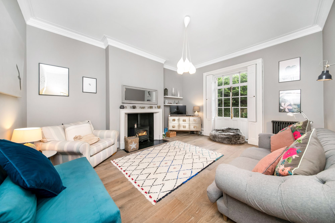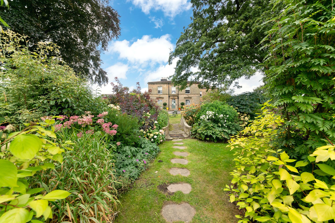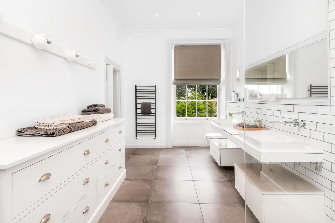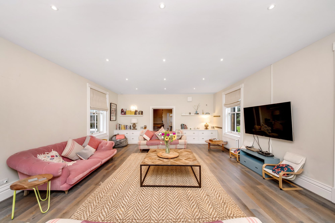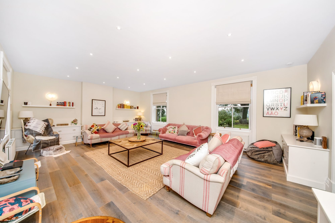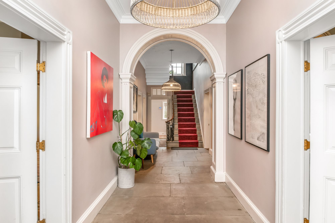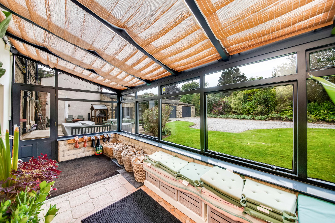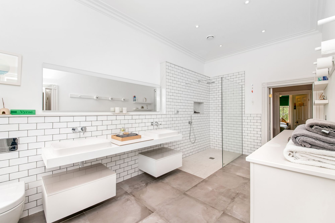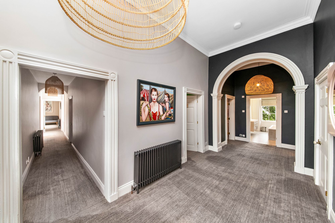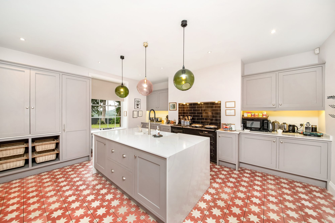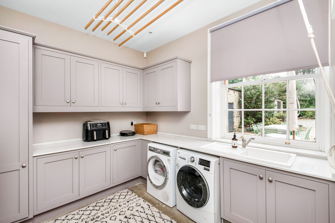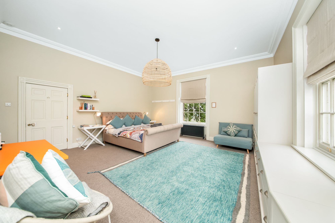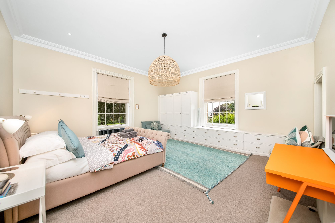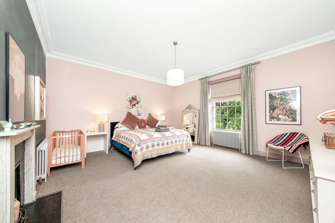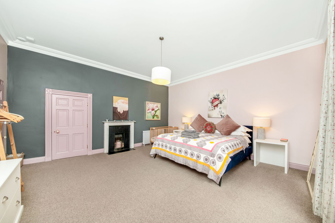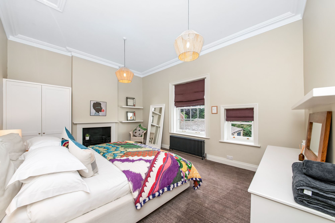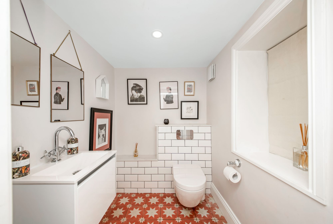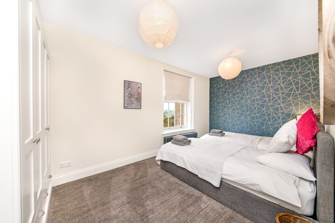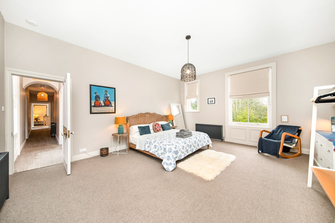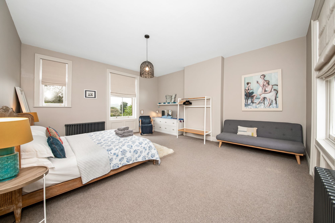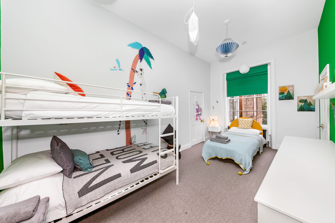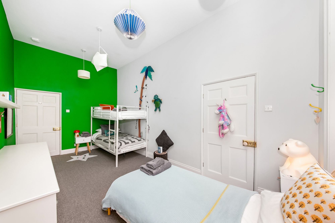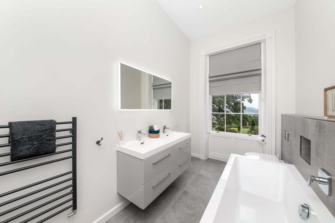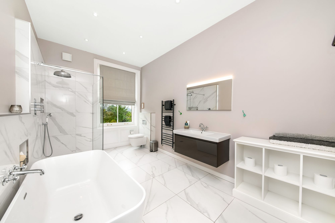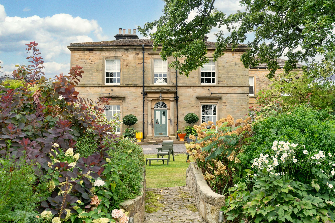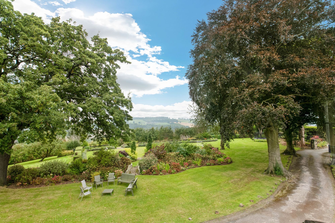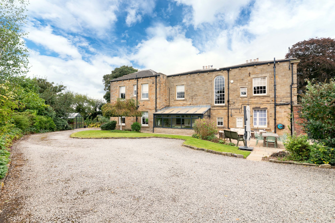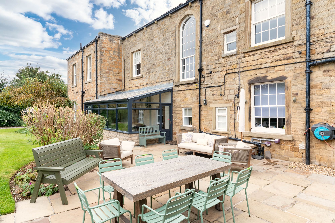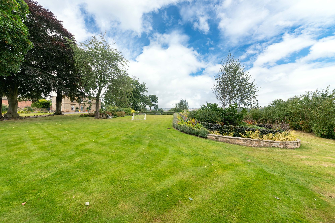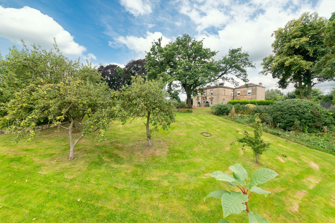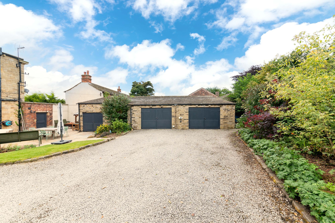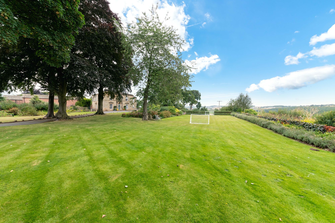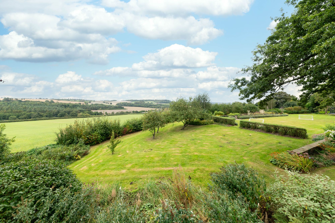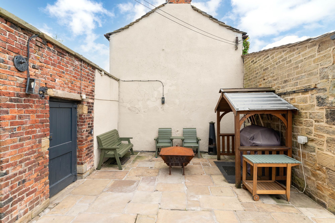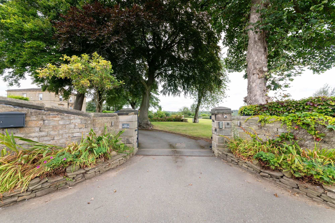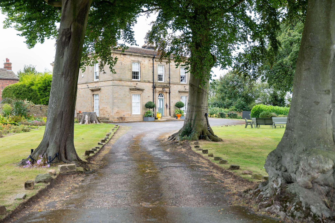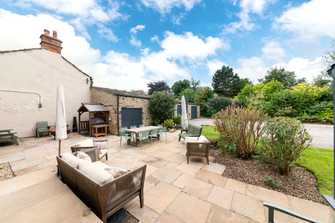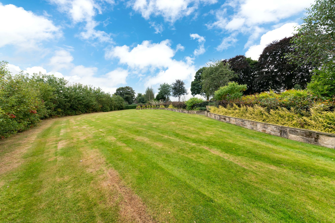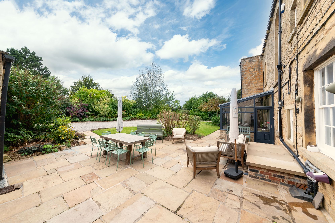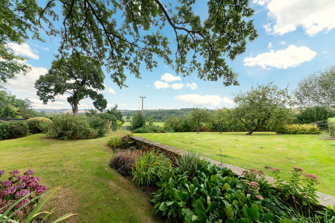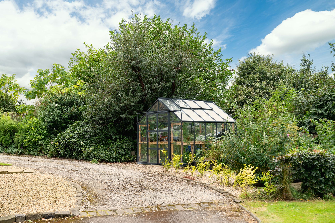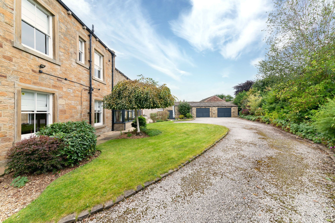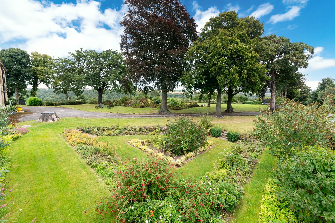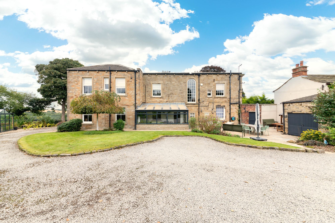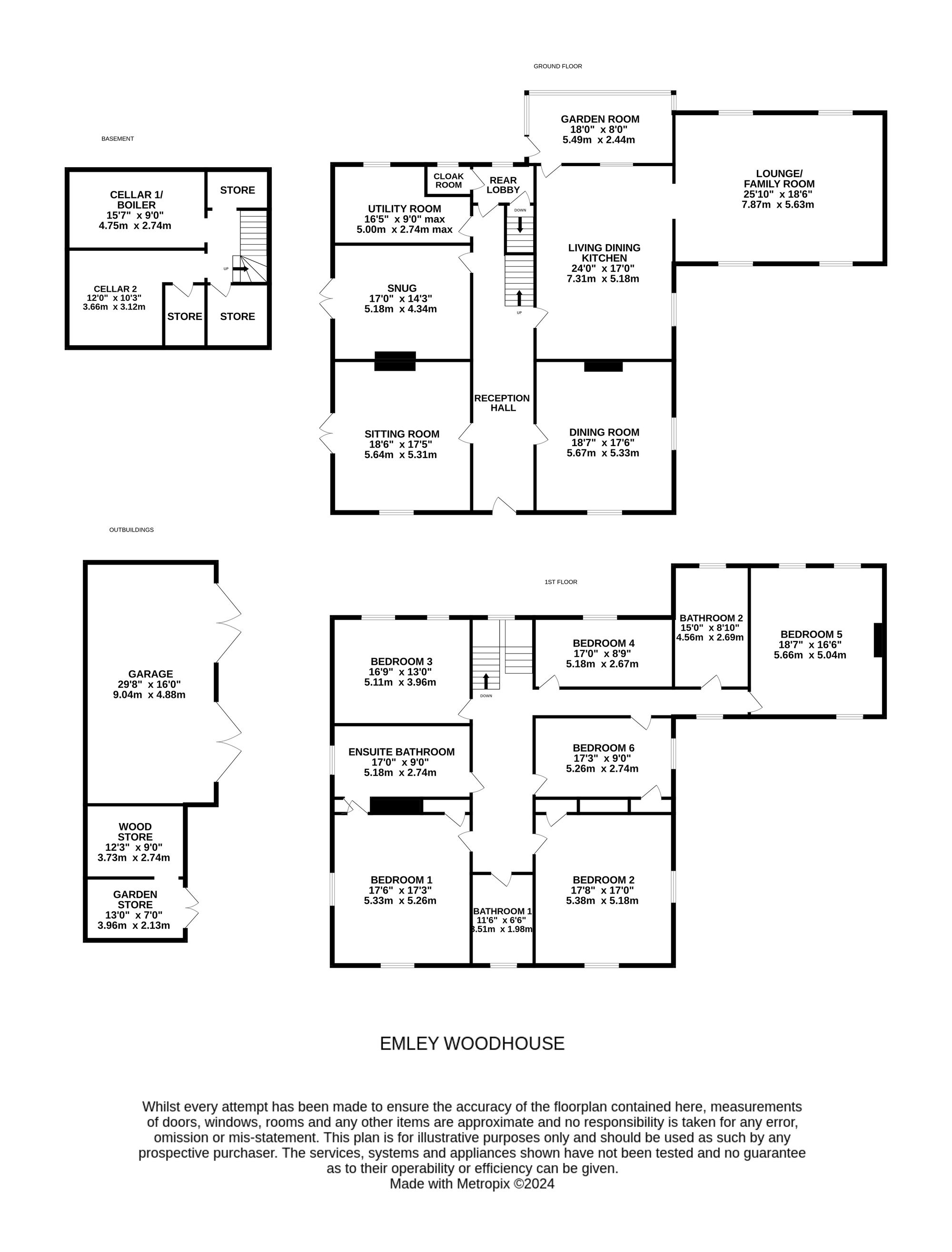A PARTICULARLY ELEGANT AND UPGRADED, DETACHED, GRADE II LISTED, PERIOD HOME SET IN APPROXIMATELY 2.5 ACRES OF GARDENS AND GROUNDS, OFFERING LOVELY VIEWS ACROSS SURROUNDING COUNTRYSIDE. A MERE 10-MINUTE DRIVE FROM THE M1 MOTORWAY AND SITUATED BETWEEN THE VILLAGES OF BRETTON AND EMLEY, THIS PROPERTY BOASTS A VARIETY OF PERIOD FEATURES THROUGHOUT THE DELIGHTFUL ROOMS OFF A FABULOUS CENTRAL HALLWAY WITH HIGH-QUALITY PERIOD STAIRCASE. THERE ARE A TOTAL OF SIX RECEPTION ROOMS, SIX GOOD-SIZED BEDROOMS, TWO BATHROOMS, AND EN-SUITE.
Briefly, the accommodation comprises of entrance hall, sitting room, dining room, snug, living dining kitchen, lounge/family room, garden room, downstairs w.c., good-sized cellars, impressive first-floor landing, six bedrooms; five of which are doubles, two house bathrooms, and an en-suite. Externally, there are beautiful gardens and grounds including a former tennis court, a large garage block with adjoining outbuildings, and an impressive sweeping driveway.
Tenure Freehold. Council Tax Band G. EPC Rating E.
A beautiful, Georgian-style portico with fabulous pillars and delightful fanlight window above the period-style doorway gives access to the reception hall. This space perfectly sets the scene for the style and grace of the accommodation which is about to be viewed. The hallway has delightful coving to the ceiling, two ceiling light point roses, two period-style central heating radiators, attractive internal doors with architraves, fabulous stone flagged flooring, and a beautiful stone staircase with wrought iron balustrading and a period style mahogany handrail. The hallway enjoys natural light from the fanlight above the door and also from the large and magnificent arched topped window on the three-quarter landing. A six panelled Georgian style door leads through to the sitting room.
SITTING ROOM18' 6" x 17' 5" (5.64m x 5.31m)
This beautiful room enjoys a double aspect with glazed doors out to the side patio and garden areas, with the principal window enjoying a fabulous view out over the driveway and gardens beyond. The room enjoys a large amount of natural light and has coving to the ceiling and a beautiful marble fireplace with an open fired grate in cast iron with a hearth and attractive decorative side panels. The room has three period style central heating radiators, a dado rail and a variety of lighting points.
18' 7" x 17' 6" (5.66m x 5.33m)
The dining room is most elegant, presented to a particularly high standard, and features dual-aspect windows showcasing beautiful views out over the gardens and rural scene beyond. There is a variety of light points, including a central chandelier point, and there are three period-style central heating radiators, attractive flooring, and two period display niches either side of the broad chimney breast and stylish stone fireplace with raised stone hearth.
17' 0" x 14' 3" (5.18m x 4.34m)
The snug is another lovely, welcoming room with a delightful view out to the side, an impressive ceiling height, coving to the ceiling, a central chandelier point, two wall light points, and a beautiful fireplace with wood-burning stove and attractive surround. There are also stylish, iron, twin windows which open as doors giving access out to the side patio.
24' 0" x 17' 0" (7.32m x 5.18m)
This stunning and generously proportioned room has views to two sides courtesy of period-style windows and via the garden room. There is inset spotlighting to the ceiling, ceiling light points above the island unit, period-style kitchen units to both the high and low levels, and a large island unit with twin Villeroy & Bosch ceramic wash hand basins and stylish Grohe tap over. The kitchen also benefits from an integrated dishwasher, integrated fridge and freezers, and a beautiful four-oven AGA with chrome hotplates and electric hob hotplates to one side; all of which is oil-powered and has a delightful surround with inset lighting. A broad opening leads through to the lounge/family room.
25' 10" x 18' 6" (7.87m x 5.64m)
The lounge / family room is extremely versatile and could be subdivided if so desired. Previously, this room has even been utilised as a billiard/snooker room. Benefitting from four large windows, this room receives a huge amount of natural light and offers lovely views out of the front and rear gardens. There is inset spotlighting to the ceiling and built-in drawers with display plinths to two sides.
18' 0" x 8' 0" (5.49m x 2.44m)
A timber and glazed door leads through from the living dining kitchen to the garden room, which features windows overlooking the delightful rear gardens and stone flagged terrace, built-in blinds to the ceiling, and a timber and glazed door providing direct access out to the previously mentioned terrace.
Access via the rear lobby, a door leads through to the cloakroom / downstairs w.c. This is fitted with a w.c. with concealed cistern, a stylish wash hand basin with mixer tap above, a chrome heated towel rail, inset spotlighting, attractive ceramic tile flooring and further tiling where appropriate.
BASEMENTThe rear lobby also gives access to a staircase which descends to the basement area. This space features five rooms off a central hallway, including a wine cellar (12'0" x 10'3"), a boiler room (15'7" x 9'0") with high specification equipment (oil fired to a very high capacity) and other rooms providing additional storage space; all of which are presented to a high standard.
UTILITY ROOM16' 5" x 9' 0" (5.00m x 2.74m)
This utility kitchen space is generously proportioned and offers a lovely outlook over the rear gardens. There is a range of attractive work surfaces with inset ceramic sink unit, plumbing for an automatic washing machine, space for a dryer, integrated cupboards and units to both the high and low level, inset spotlighting, and laundry creel. There is also a continuation of the stone flagged flooring from the entrance hall.
A beautiful, period, stone, cantilevered staircase with iron balustrading and delicate mahogany handrail rises up to the first floor landing. This is an impressive space with a beautiful, arch-topped window providing plentiful natural light over the staircase, arch coving, a period-style central heating radiator, and two ceiling light points.
BEDROOM ONE17' 6" x 17' 3" (5.33m x 5.26m)
Bedroom one is a large double bedroom with a superb view over the property's gardens and beyond. There is a central chandelier point, inset spotlighting, a fabulous array of built-in bedroom furniture including drawers, display plinths and wardrobes, as well as a period gown cupboard. Additionally, the room benefits from a period-style central heating radiator and exceptionally spacious en-suite facilities.
17' 0" x 9' 0" (5.18m x 2.74m)
The primary en-suite is beautifully fitted and features a fabulous, large, fixed glazed screen shower, twin wash hand basins with mixer taps above, and a w.c. with concealed cistern. There is a central heating radiator/heated towel rail, a period-style window providing a large amount of natural light, and a door which returns onto the first floor landing.
17' 8" x 17' 0" (5.38m x 5.18m)
Bedroom two is another impressive double bedroom with a stunning view to the front, two period-style central heating radiators, a central chandelier point, a fireplace with open-fired grate and attractive marble surround, a gown cupboard, and a bank of built-in drawers.
16' 9" x 13' 0" (5.11m x 3.96m)
Positioned to the rear of the property and offering a lovely view out of the gardens and beyond, this room once again has a high ceiling height, two period-style windows, built-in wardrobes and bank of drawers, attractive fireplace with open-fired grate and surround, coving to the ceiling, a period-style central heating radiator, and two ceiling light points.
17' 0" x 8' 9" (5.18m x 2.67m)
Bedroom four is a pleasant room which features a period-style central heating radiator, two ceiling light points, a window to the rear elevation, and a bank of built-in wardrobes with drawers beneath.
18' 7" x 16' 6" (5.66m x 5.03m)
Bedroom five is a very large double room which could be subdivided if so desired. There are windows to the front and rear elevations providing a large amount of natural light, an impressive ceiling height, and two period-style central heating radiators,.
17' 3" x 9' 0" (5.26m x 2.74m)
Bedroom six is another pleasant room with four ceiling light points, built-in bank of drawers, a gown cupboard, and a period-style window giving a lovely outlook to the rear.
11' 6" x 6' 6" (3.51m x 1.98m)
This bathroom offers a wonderful view out over the gardens and beyond. There is a concealed cistern w.c., a stylish double-ended bath, twin vanity unit with drawers beneath and mixer taps above, inset spotlighting to the ceiling, and a central heating radiator/heated towel rail.
15' 0" x 8' 10" (4.57m x 2.69m)
This is a large and impressive bathroom with a fabulous, high specification, double-ended bath with standalone taps, a large fixed glazed screen shower with high quality fittings, a concealed cistern w.c., a vanity unit, fabulous flooring, a high ceiling height, inset spotlighting, a central heated radiator/heated towel rail, and a lovely view out to the rear.
The home has been significantly upgraded in recent times, particularly with regard to kitchen and bathroom fittings, as well as a very high specification central heating system. The property is grade II listed but offers just the right blend of period features and modern upgrades, and should be viewed without delay. The property has oil-fired central heating and is fitted with external lighting. Carpets, curtains and certain other extras may be available via separate negotiation.
Repayment calculator
Mortgage Advice Bureau works with Simon Blyth to provide their clients with expert mortgage and protection advice. Mortgage Advice Bureau has access to over 12,000 mortgages from 90+ lenders, so we can find the right mortgage to suit your individual needs. The expert advice we offer, combined with the volume of mortgages that we arrange, places us in a very strong position to ensure that our clients have access to the latest deals available and receive a first-class service. We will take care of everything and handle the whole application process, from explaining all your options and helping you select the right mortgage, to choosing the most suitable protection for you and your family.
Test
Borrowing amount calculator
Mortgage Advice Bureau works with Simon Blyth to provide their clients with expert mortgage and protection advice. Mortgage Advice Bureau has access to over 12,000 mortgages from 90+ lenders, so we can find the right mortgage to suit your individual needs. The expert advice we offer, combined with the volume of mortgages that we arrange, places us in a very strong position to ensure that our clients have access to the latest deals available and receive a first-class service. We will take care of everything and handle the whole application process, from explaining all your options and helping you select the right mortgage, to choosing the most suitable protection for you and your family.

