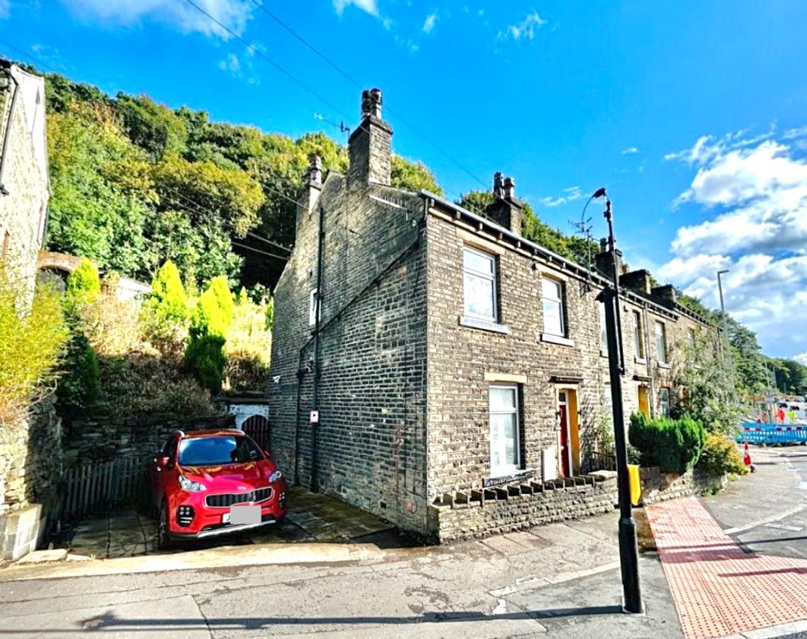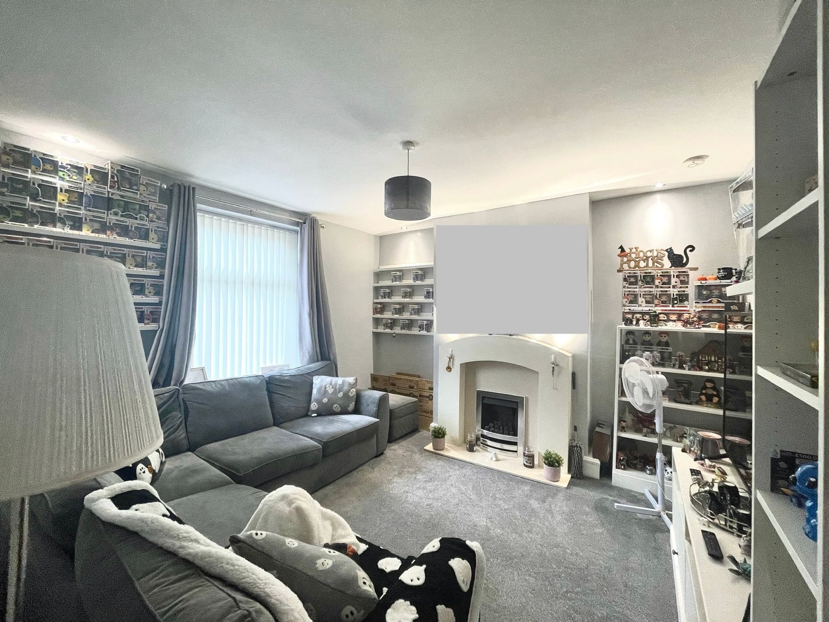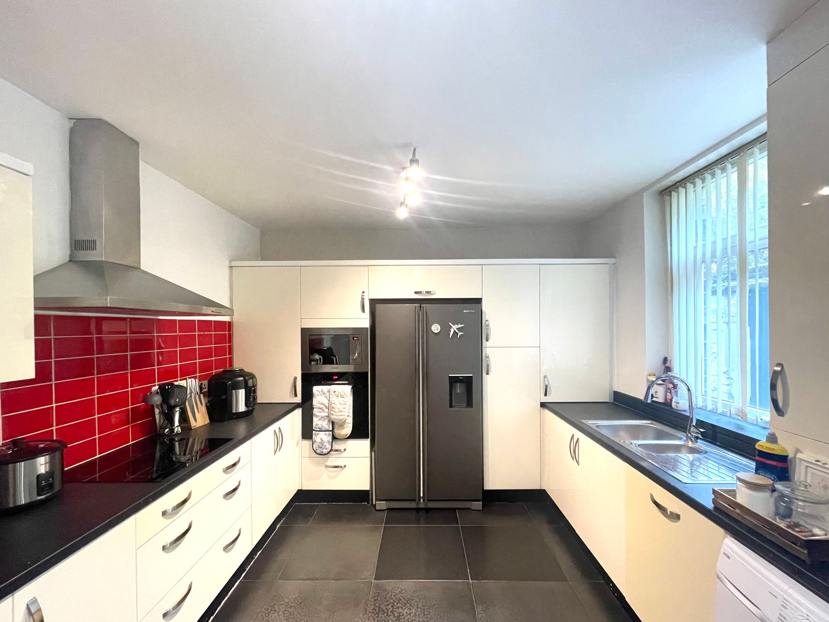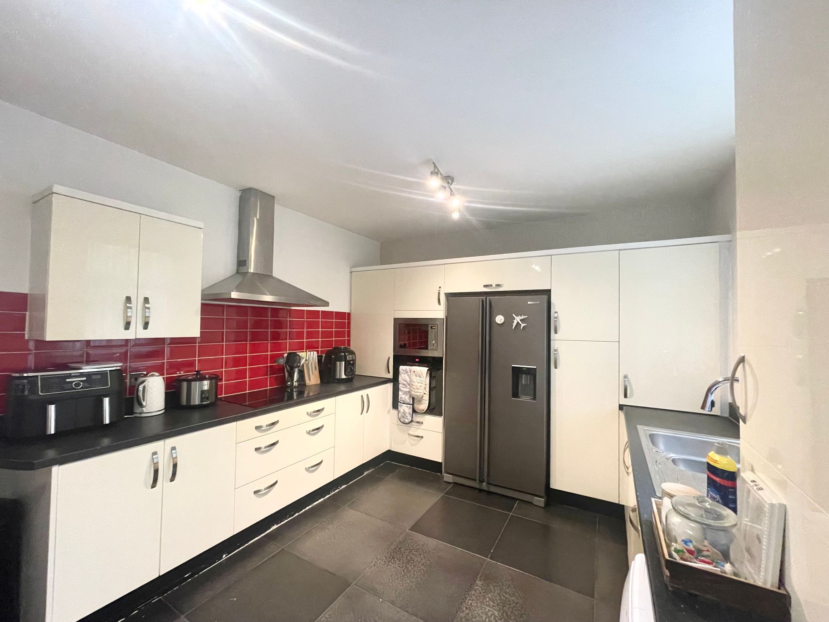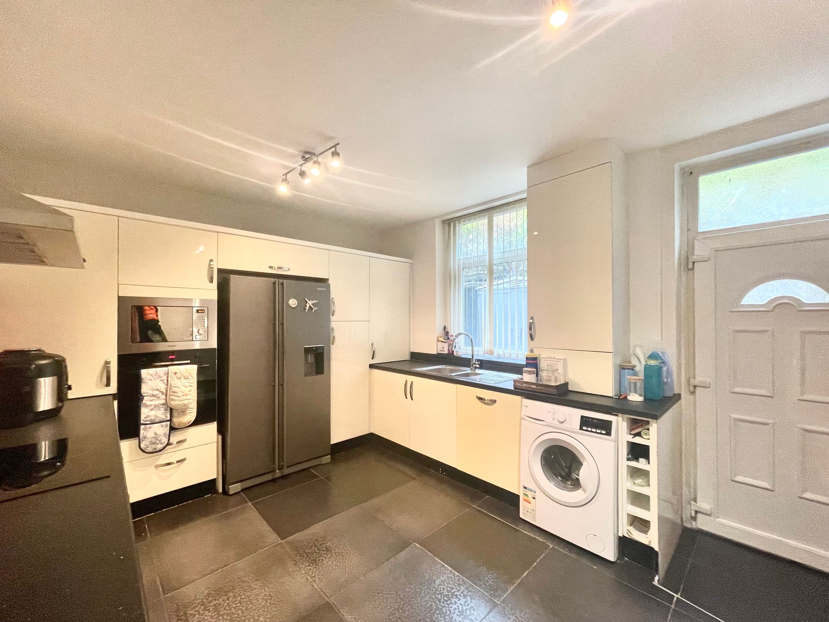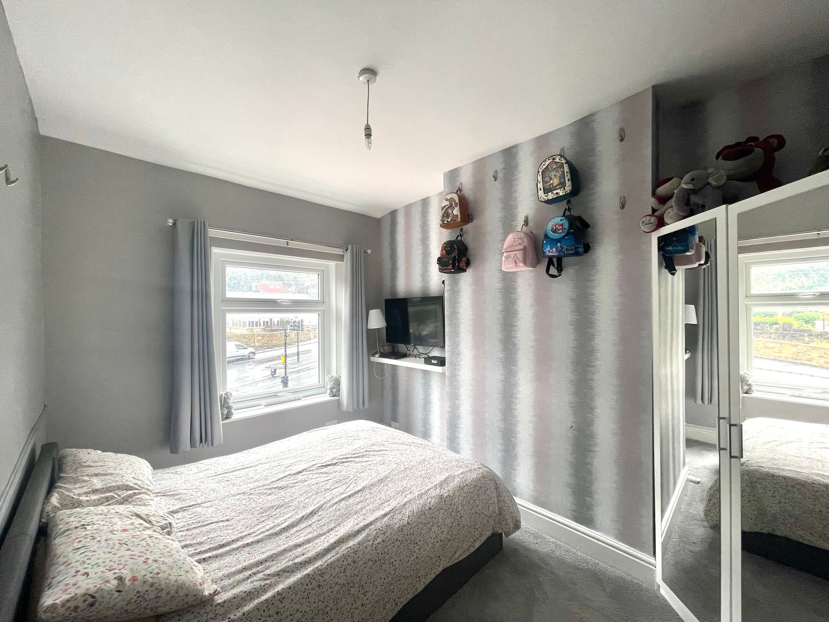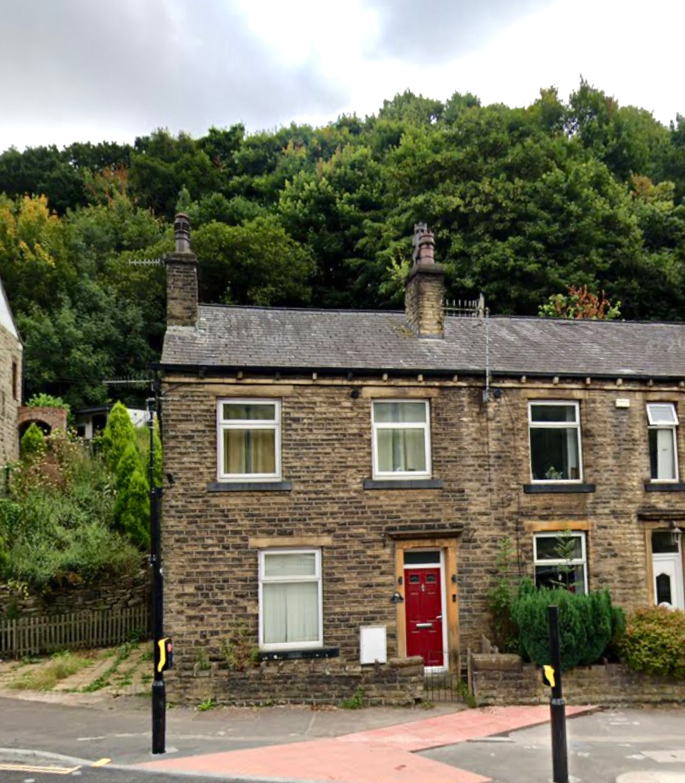Well presented, tastefully appointed, three bedroom end terraced house, which would make an ideal first time purchase and is located within this convenient established residential area close to Halifax Town center and the M62.
The property has pvcu triple glazing to the front elevation and double glazing to the rear. The property has been rewired in recent years together with a new central heating system and briefly comprising to the ground floor entrance hall, living room and fitted kitchen. First floor landing leading to three bedrooms and stylish modern bathroom. Externally there is a flagged yard to the rear. The property enjoys a casual use of off road parking to one side.
With composite panelled and frosted double glazed door, central heating radiator, inset led down lighters and from here access can be gained to the following rooms..-
Living Room12' 6" x 12' 5" (3.81m x 3.78m)
With a pvcu triple glazed window, ceiling light point, central heating radiator and as the main focal point of the room there is a fireplace with surround with led up lighters, conglomerate marble inset and home to a coal effect gas fire which rests on a conglomerate marble hearth.
14' 2" x 11' 0" (4.32m x 3.35m)
A generously proportioned room which has a pvcu double glazed window looking out to the rear and adjacent pvcu and frosted double glazed door, there are two ceiling light points, tiled floor and a range of cream gloss base and wall cupboards, drawers, pan drawers, contrasting overlying worktops with tiled splash backs, covered housing and Ideal gas fired central heating boiler (the central heating system was replaced in 2021). There is an inset 1 1/2 bowl single drainer stainless steel sink with chrome monobloc tap, four ring halogen hob with stainless steel extractor hood over, electric oven, microwave, housing for fridge freezer, integrated dishwasher, plumbing for automatic washing machine and central heating radiator. To one side there is a useful storage cupboard which has a frosted pvcu double glazed window.
This is accessed from the kitchen and has a pvcu double glazed window looking out to the rear, there are inset led down lighters, loft access, central heating radiator and providing access to the following rooms..-
Bedroom One12' 9" x 9' 2" (3.89m x 2.79m)
A double room with a triple glazed pvcu window with a pleasant aspect, there is a ceiling light point, central heating radiator, chimney breast and to one side there is a mirror fronted wardrobe.
12' 2" x 5' 10" (3.71m x 1.78m)
This is situated to the rear and has a pvcu double glazed window, ceiling light point and central heating radiator.
9' 6" x 6' 9" (2.90m x 2.06m)
This is situated adjacent to bedroom one and has a triple glazed pvcu window, there is a ceiling light point and central heating radaitor.
12' 2" x 4' 9" (3.71m x 1.45m)
With inset led down lighters, floor to ceiling tiled walls, tiled floor, chrome ladder style heated towel rail and fitted with a suite comprising wall hung vanity unit incorporating wash basin with chrome water fall style monobloc tap, wall hung WC with concealed system and double ended panelled bath with water fall style mixer tap, glazed shower screen and chrome shower fitting incorporating fixed shower rose and separate hand spray.
D

