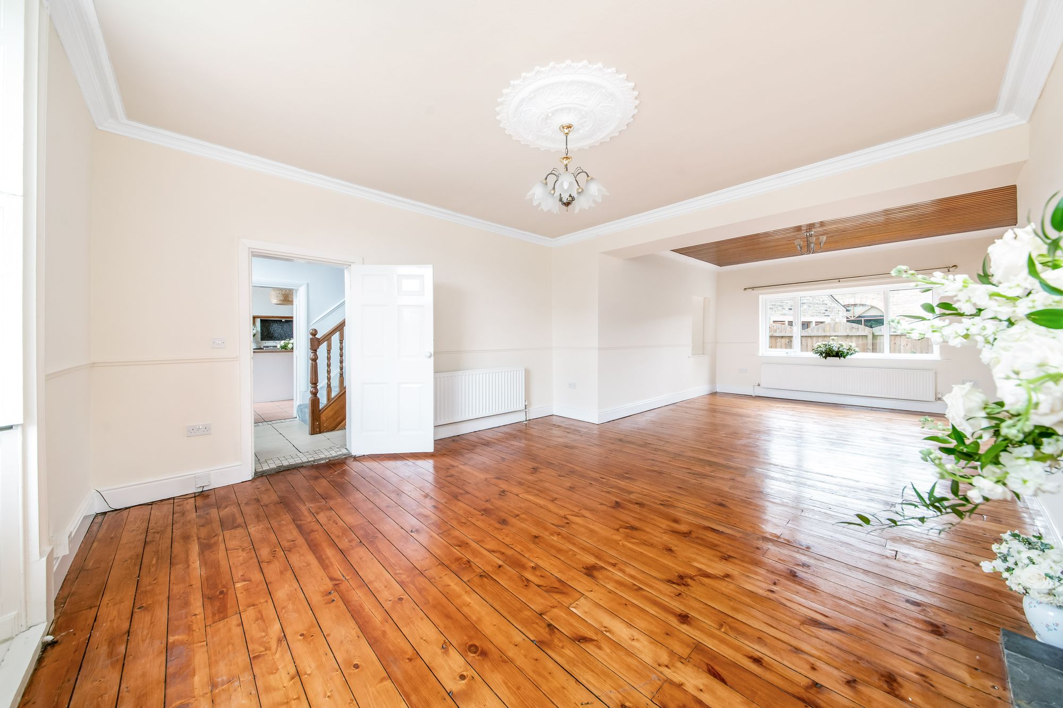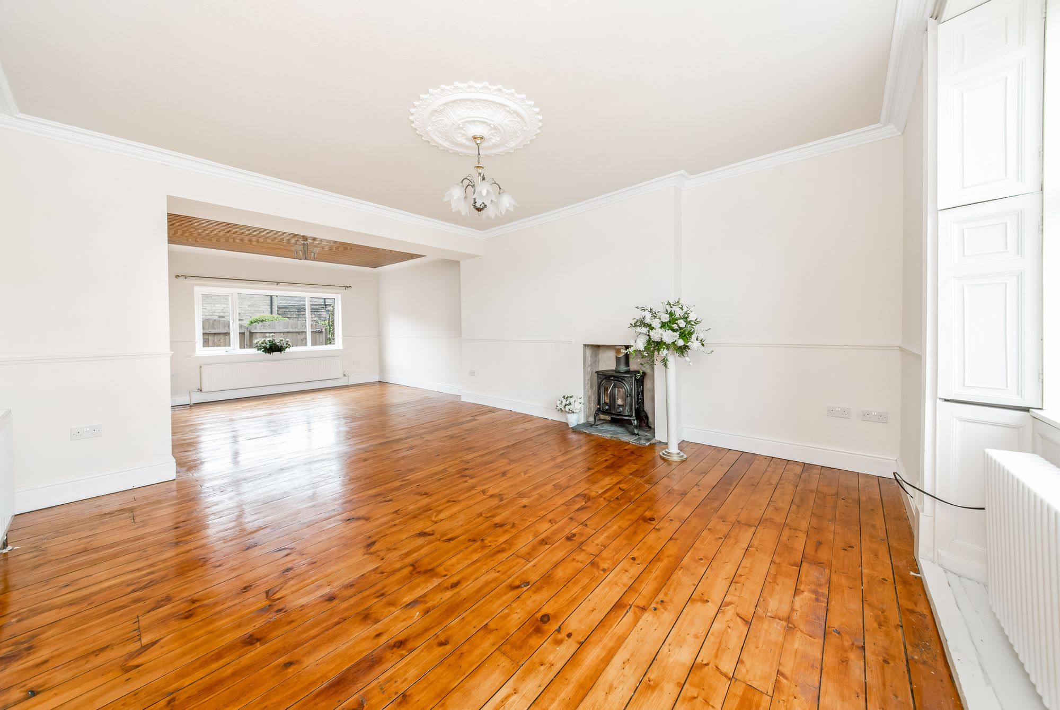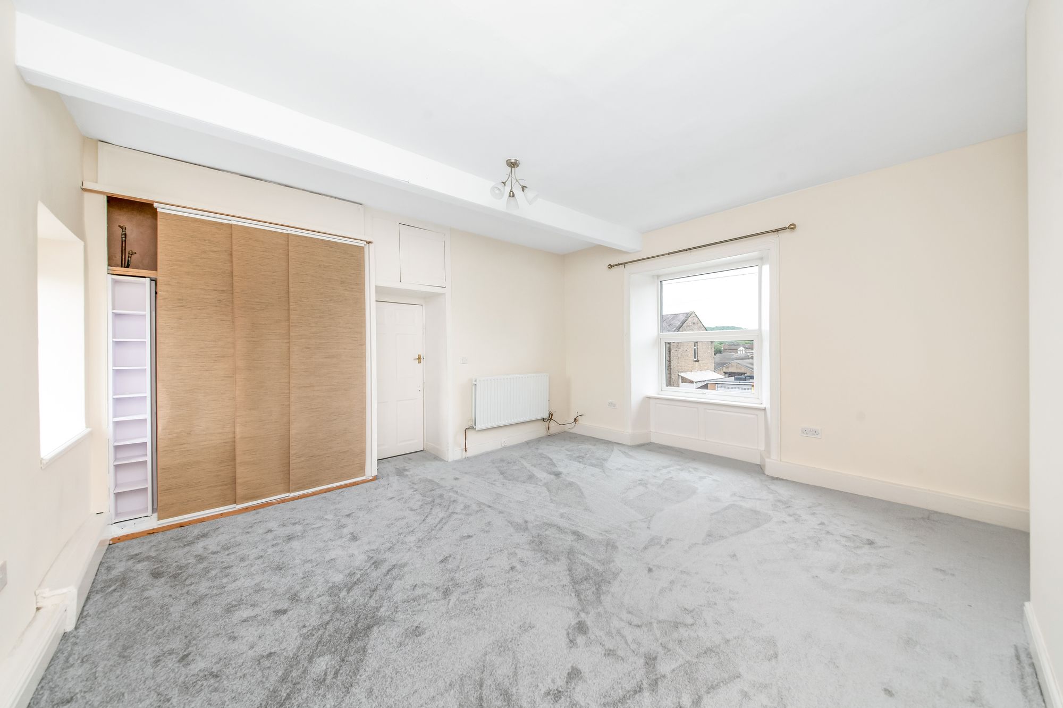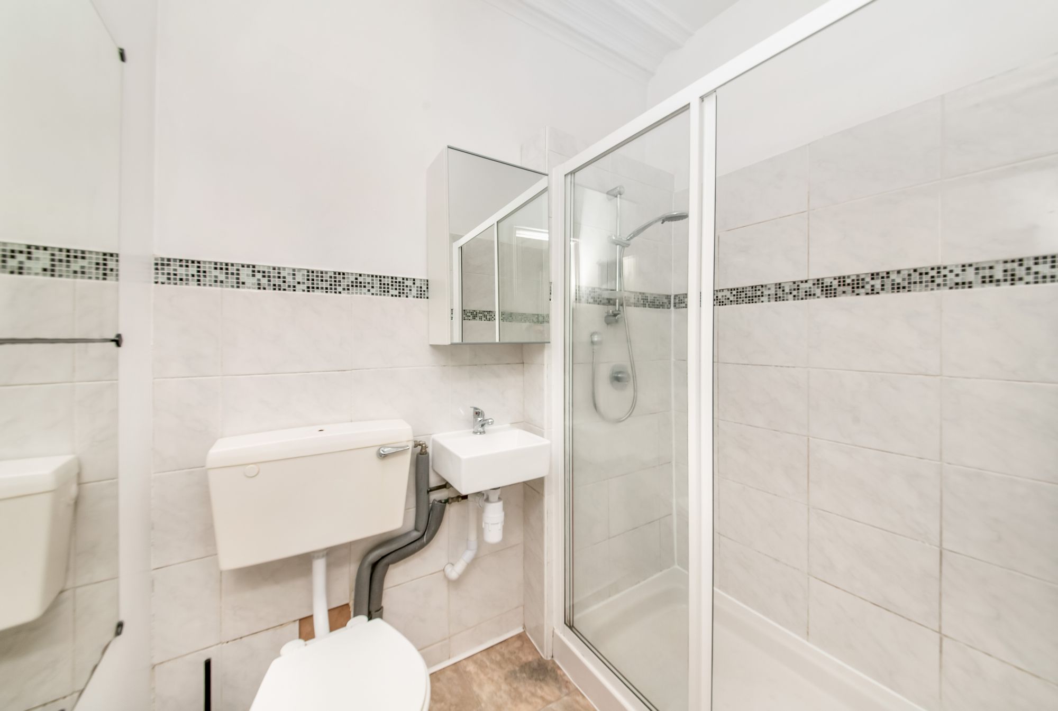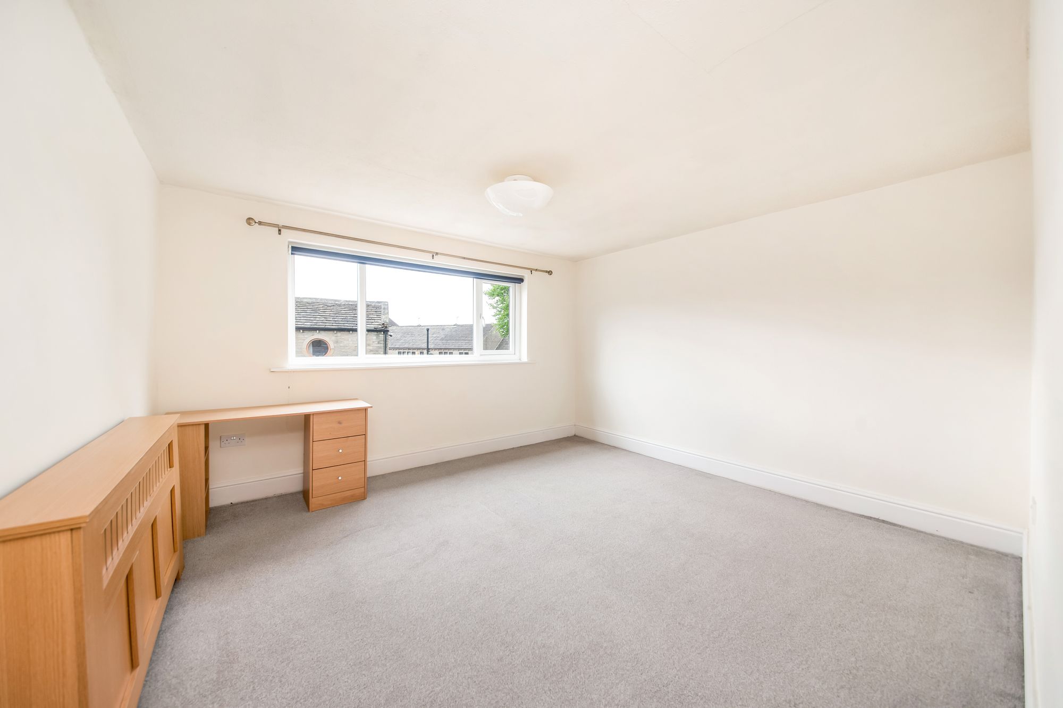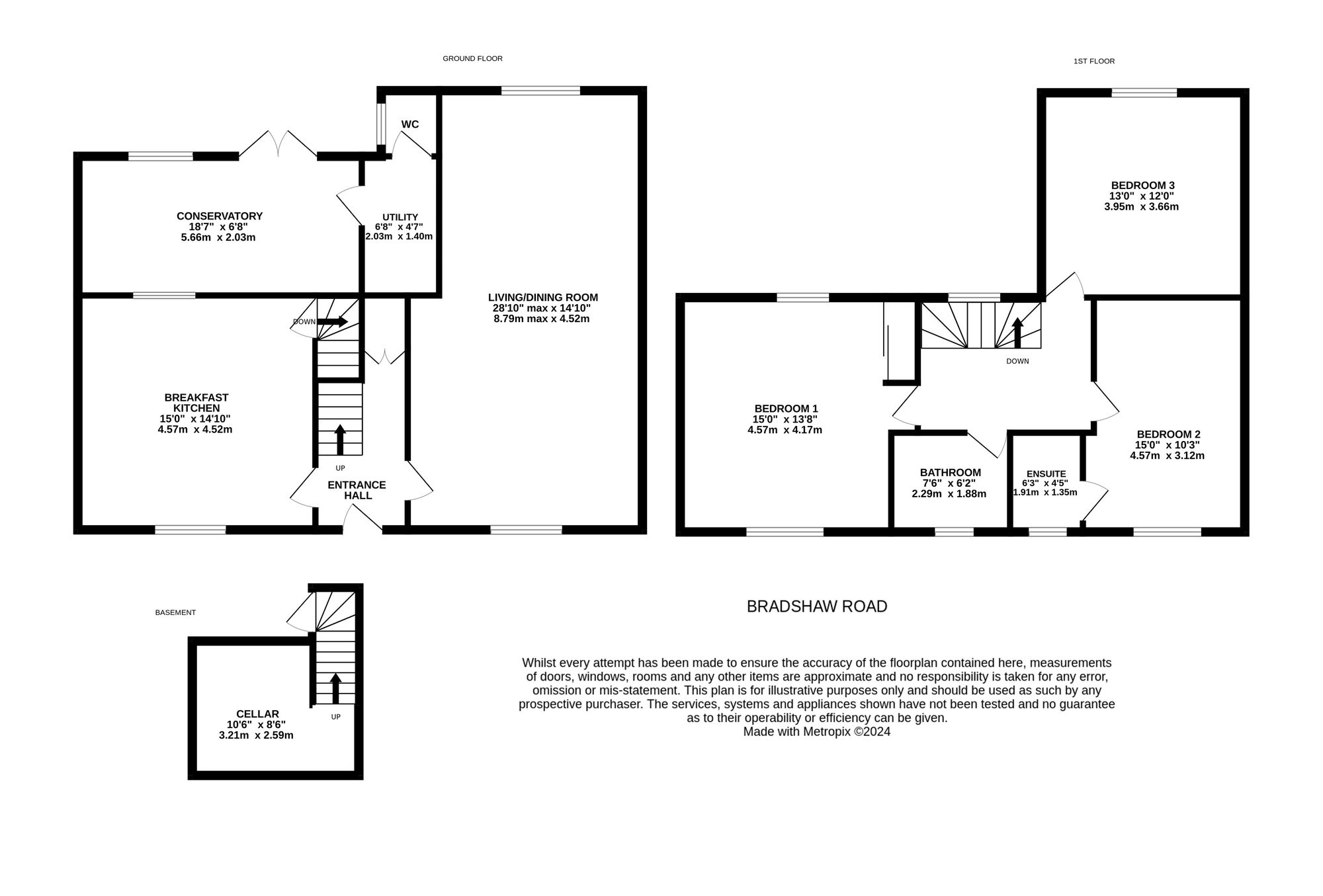A DOUBLE FRONTED, STONE CONSTRUCTION, SEMI-DETACHED FAMILY HOME SITUATED JUST OUTSIDE THE CENTRE OF THE AFFLUENT VILLAGE OF HONLEY. BOASTING SPACIOUS AND VERSATILE ACCOMMODATION ACROSS TWO STOREYS, BRIMMING WITH CHARACTER AND PERIOD FEATURES AND HAVING A GENEROUS FRONT GARDEN WITH MATURE HEDGING PROVIDING A GREAT DEAL OF PRIVACY. THE PROPERTY IS IN CATCHMENT FOR WELL REGARDED SCHOOLING, CLOSE TO NEAR BY AMENITIES AND IS CONVENIENTLY POSITIONED FOR ACCESS TO COMMUTER LINKS.
The property accommodation briefly comprises of entrance hall, open plan living/dining room, breakfast kitchen, conservatory, utility room and downstairs WC to the ground floor. To the lower ground floor is a vaulted ceiling cellar for additional storage. To the first floor there are three well-proportioned double bedrooms, and the house bathroom, with bedroom two having ensuite shower room facilities. Externally there is lawn garden to the front with mature, well stocked flower and shrub beds, to the rear is a low maintenance, enclosed, flagged patio garden.
5' 10" x 11' 6" (1.78m x 3.51m)
Enter the property through a double-glazed PVC front door with obscure glazed inserts into the entrance hall. The entrance hall features tiled flooring, a decorative dado rail, central ceiling light point and decorative coving. There is a beautiful staircase with traditional banister and spindle balustrade which proceeds to the first floor, a radiator and a useful understairs cloaks cupboard. The entrance hall has multipaneled timber doors which provide access to the open plan living dining room and breakfast kitchen.
13' 10" x 12' 10" (4.22m x 3.91m)
As the photography suggests the open plan living dining room is a generous proportioned reception room which enjoys a great deal of natural light which cascades through the dual aspect windows with a window to the front elevation and bank of windows to the rear elevation.
14' 10" x 15' 0" (4.52m x 4.57m)
The living area features fabulous, exposed timber floorboards. There is decorative cornicing to the ceiling, a decorative dado rail and a beautiful ornate ceiling rose with central ceiling light point. The window to the front elevation has traditional shutters in situ. There is a vertical column radiator beneath the window, a television point, telephone point, additional radiator and the focal point of the room is the inglenook fireplace with a twin door multifuel burning stove which is set upon a raised slate tiled hearth. The living area then seamlessly leads into the dining area which again enjoys exposed timber floorboards, decorative coving to the ceiling and a decorative dado rail. There is a radiator and a panelled ceiling with central ceiling light point.
15' 0" x 14' 10" (4.57m x 4.52m)
The breakfast kitchen room again enjoy a great deal of natural light with a double-glazed window to the front elevation and a bank of windows to the rear elevation providing light from the conservatory. There is tiled flooring, decorative coving to the ceiling, a panelled ceiling with three ceiling light points and a radiator.
The breakfast kitchen area features fitted wall and base units with shaker style cupboard fronts and with complimentary granite worksurfaces over which incorporate a twin Belfast ceramic sink unit with chrome mixer tap. The kitchen is equipped with space for a five-ring cooker which is set upon a raised stone hearth and there is tiling to the splash area, an integrated Zanussi dishwasher and the centre piece of the kitchen is the breakfast island which features cupboards under with space for an undercounter appliance and potential space for a wine cooler. The kitchen has a multipaneled timber door providing access to the conservatory and a cottage style door encloses a staircase descending to the lower ground floor. The kitchen houses the property’s wall mounted boiler.
CONSERVATORY18' 7" x 6' 8" (5.66m x 2.03m)
The conservatory is bright and airy and is a versatile space which could be utilised as a home office or playroom. It features banks of windows to the rear elevation and double-glazed French doors which proceed to the rear gardens. There is a double-glazed skylight window to the rear elevation and a multipaneled timber and glazed door proceeds to the utility. There is a wall light point and exposed stone windowsills.
3' 9" x 4' 2" (1.14m x 1.27m)
The separate w.c. features a low level w.c. with push button flush. There is a double-glazed window to the side elevation with obscure glass, a ceiling light point as well as a recess spotlight to the ceiling, laminate flooring and a useful wall cabinet for toiletries and further storage.
10' 6" x 8' 6" (3.20m x 2.59m)
Taking a kite winding stone stair well you reach the lower ground floor which is a fabulous ceiling cellar which has Yorkshire stone flagged flooring and the original stone niches for storage.
Taking the staircase to the first floor you reach the landing which features a double-glazed window with obscure glass to the rear elevation, a decorative dado rail and two ceiling light point. There is partly exposed cornicing to the ceiling, a loft hatch providing access to an attic space and there are multipaneled timber doors providing access to three well-proportioned double bedrooms and the house bathroom. The landing area which provides access to bedrooms two and three could be utilised as an office landing. There is a radiator and plug points in situ.
BEDROOM ONE15' 0" x 13' 8" (4.57m x 4.17m)
As the photography suggests bedroom one is a generously proportioned light and airy double bedroom which features double aspect windows to the front and rear elevations. The window to the front elevation provides a pleasant open aspect view over rooftops and to the top of Long Lane. There is a ceiling light point, radiator and there are built in wardrobes which have hanging rails and shelving in situ.
15' 0" x 10' 3" (4.57m x 3.12m)
Bedroom two again is a generously proportioned double bedroom which has ample for free standing furniture. There is fabulous cornicing to parts of the ceiling, a ceiling light point, radiator, and beautiful exposed timber floorboards. Infront of the chimney breast is the original stone hearth and there is a double glazed to the front elevation again which takes full advantage of the pleasant open aspect views over rooftops. There is a multipaneled timber and glazed door providing access to the en-suite.
6' 3" x 4' 5" (1.91m x 1.35m)
The en-suite shower room features a white three-piece suite which comprises a low level w.c., a wall hung wash hand basin and a fixed frame shower cubicle with thermostatic shower. The en-suite features tile effect vinyl flooring, tiling to the splash areas, cornicing to the ceiling and a ceiling light point and extractor fan.
13' 0" x 12' 0" (3.96m x 3.66m)
Bedroom three can accommodate a double bed with maple space for free standing furniture. The room features a ceiling light point and a bank of double-glazed windows to the rear elevation.
7' 6" x 6' 2" (2.29m x 1.88m)
The house bathroom features a white three-piece suite which comprises a double ended panel bath with thermostatic shower over and panelling to the splash areas, a pedestal wash hand basin, and a low level w.c. with push button flush. There is a dado rail with panelling beneath, a panelled ceiling with ceiling light point, a radiator with chrome towel rail and a double-glazed window with obscure glazed window with obscure glass to the front elevation.
D
Repayment calculator
Mortgage Advice Bureau works with Simon Blyth to provide their clients with expert mortgage and protection advice. Mortgage Advice Bureau has access to over 12,000 mortgages from 90+ lenders, so we can find the right mortgage to suit your individual needs. The expert advice we offer, combined with the volume of mortgages that we arrange, places us in a very strong position to ensure that our clients have access to the latest deals available and receive a first-class service. We will take care of everything and handle the whole application process, from explaining all your options and helping you select the right mortgage, to choosing the most suitable protection for you and your family.
Test
Borrowing amount calculator
Mortgage Advice Bureau works with Simon Blyth to provide their clients with expert mortgage and protection advice. Mortgage Advice Bureau has access to over 12,000 mortgages from 90+ lenders, so we can find the right mortgage to suit your individual needs. The expert advice we offer, combined with the volume of mortgages that we arrange, places us in a very strong position to ensure that our clients have access to the latest deals available and receive a first-class service. We will take care of everything and handle the whole application process, from explaining all your options and helping you select the right mortgage, to choosing the most suitable protection for you and your family.
How much can I borrow?
Use our mortgage borrowing calculator and discover how much money you could borrow. The calculator is free and easy to use, simply enter a few details to get an estimate of how much you could borrow. Please note this is only an estimate and can vary depending on the lender and your personal circumstances. To get a more accurate quote, we recommend speaking to one of our advisers who will be more than happy to help you.
Use our calculator below



