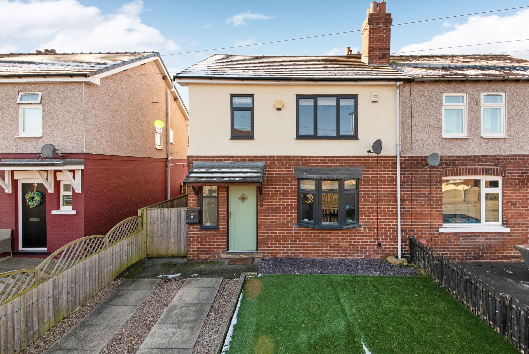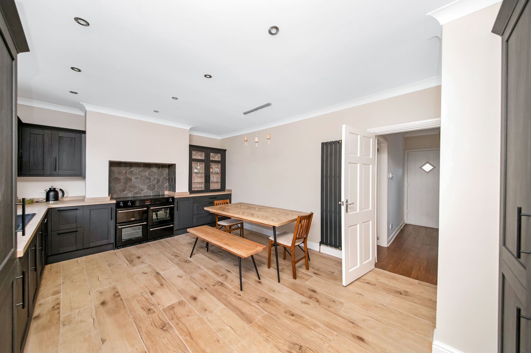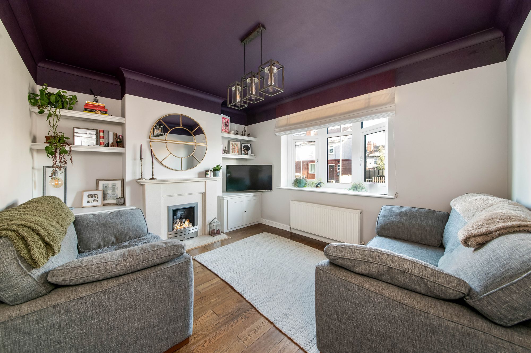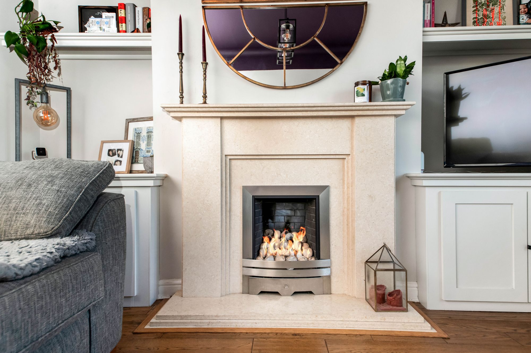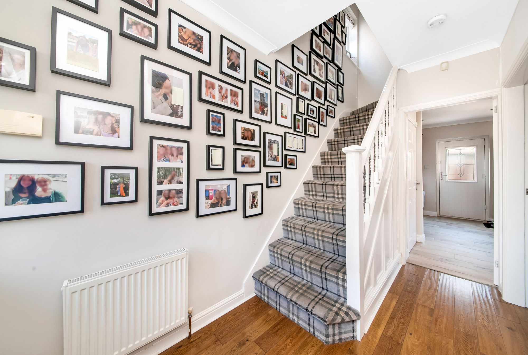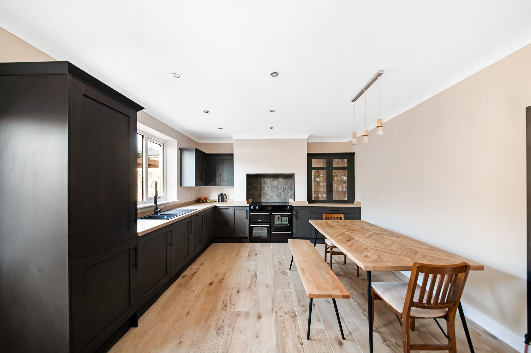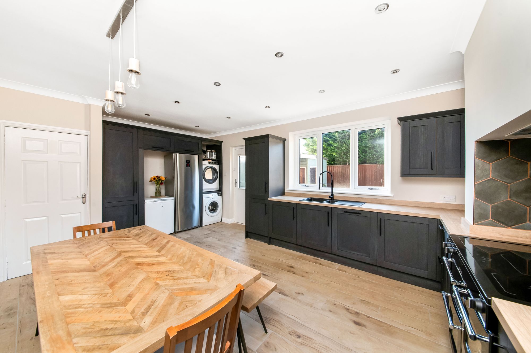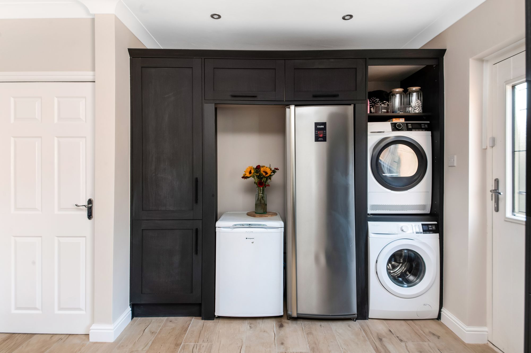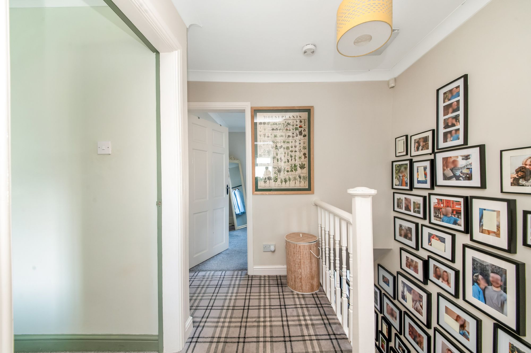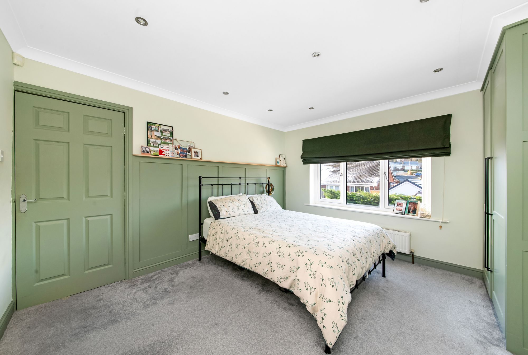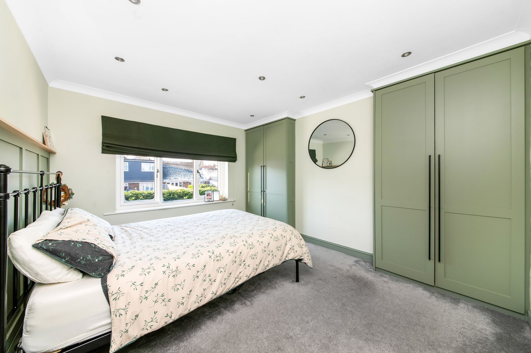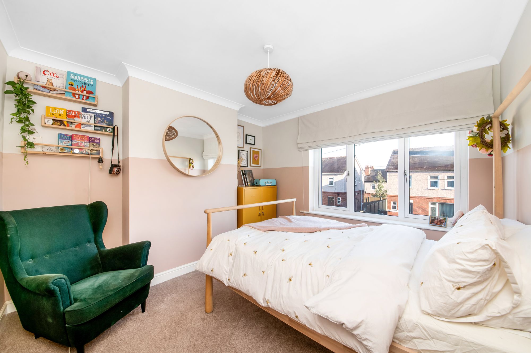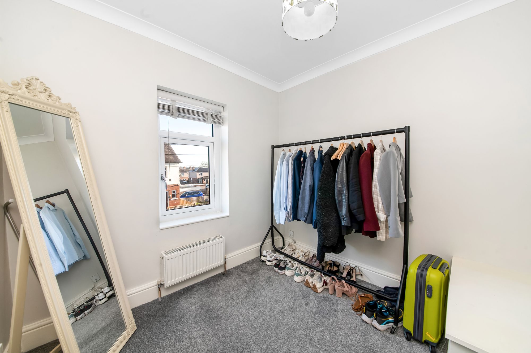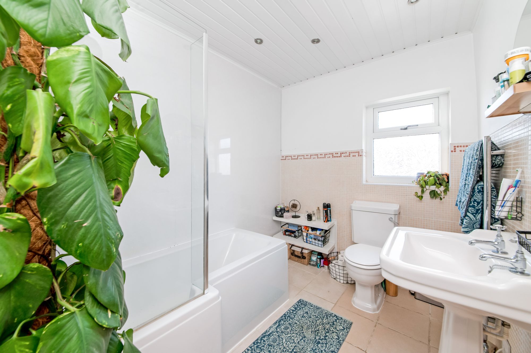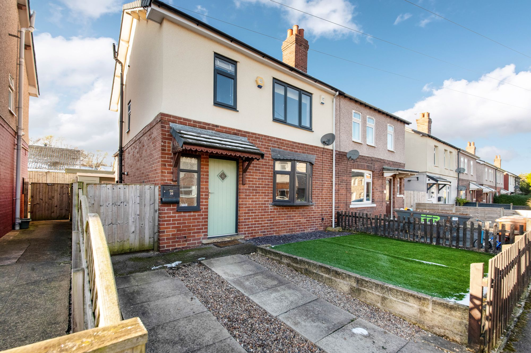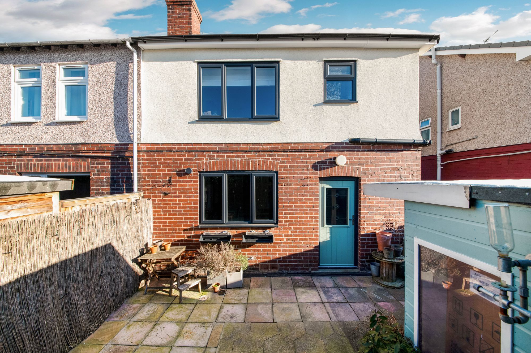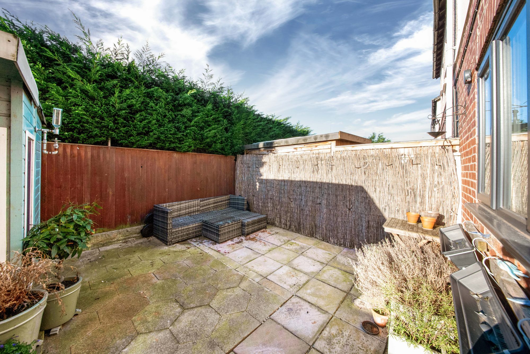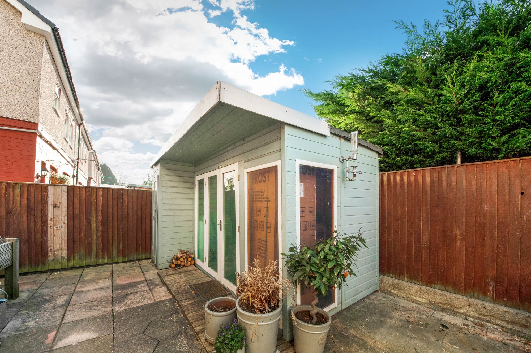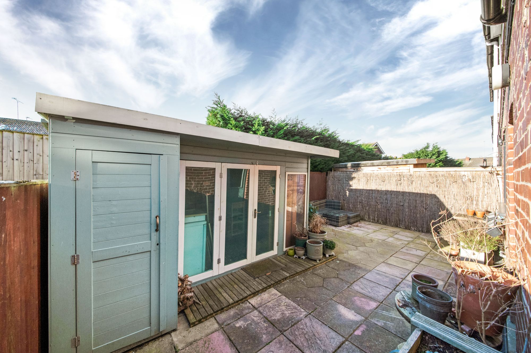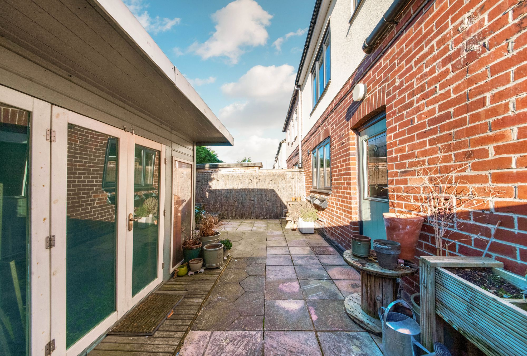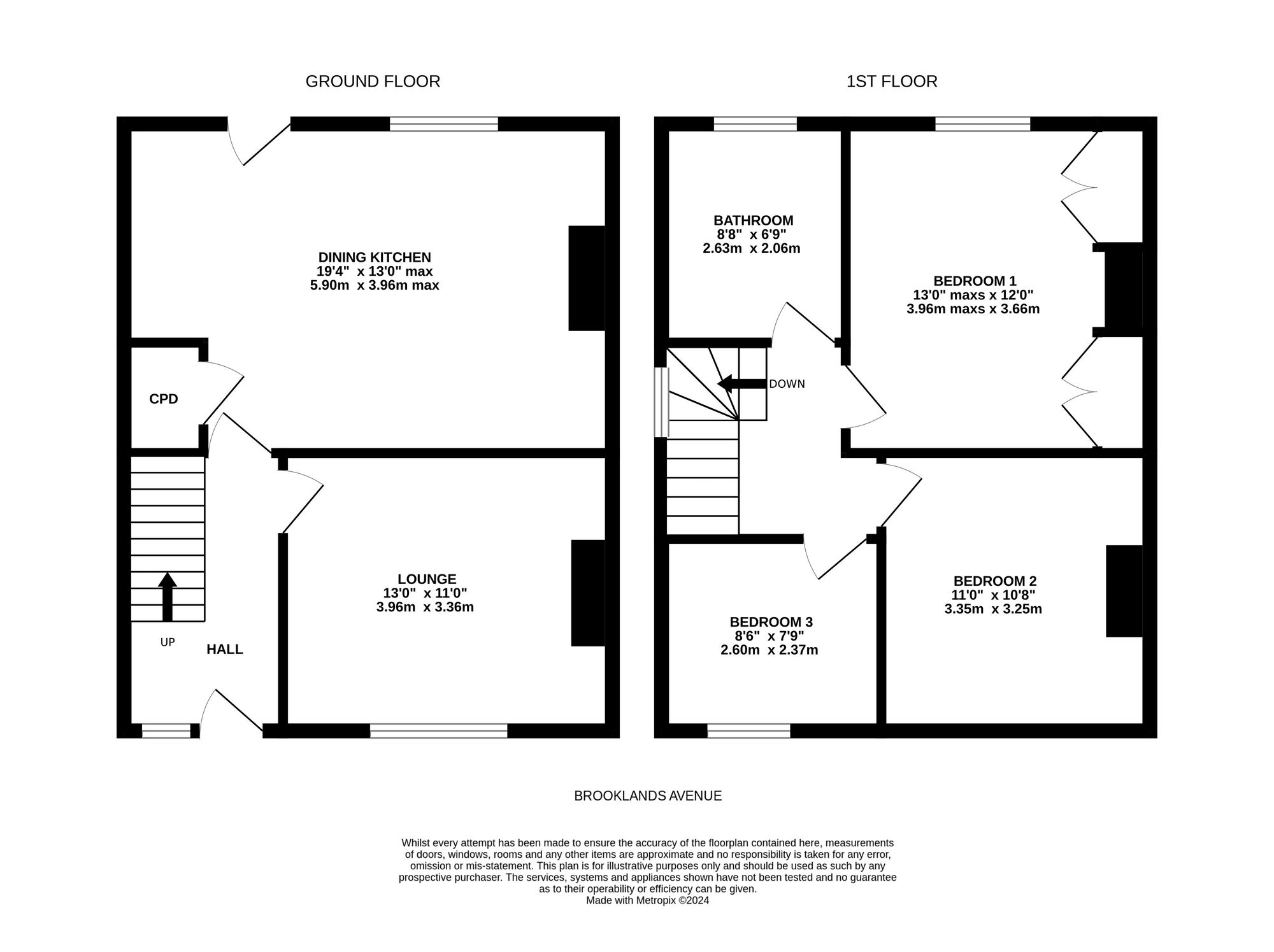A SUPERBLY PRESENTED, THREE BEDROOM, SEMI DETACHED FAMILY HOME SITUATED IN THE POPULAR AREA OF WALTON. IN CATCHMENT FOR WELL REGARDED SCHOOLING, CLOSE TO AMENITIES AND IDEALLY POSITIONED FOR ACCESS TO COMMUTER LINKS. THE PROPERTY BENEFITS FROM HIGH SPECIFICATION OPEN-PLAN DINING-KITCHEN, PLEASANT VIEWS OVER ROOFTOPS AND A MULTI-PURPOSE SUMMERHOUSE WHICH COULD BE UTILISED AS A GARDEN OFFICE.
The property accommodation briefly comprises of entrance hall, lounge with living flame effect, gas fireplace, and open plan dining-kitchen to the ground floor. To the first floor there are three well proportioned bedrooms and the house bathroom. Externally, there is a driveway to the front and artificial lawn garden, to the rear is an enclosed low maintenance patio with summerhouse.
Enter into the property through a double glazed composite front door with obscured glazed inserts, stain glass and lead detailing into the entrance hall. The entrance hall features decorative coving to the ceilings and hardwood flooring. A staircase rises to the first floor with a wooden banister and spindle balustrade, and there are multi panelled doors which provide access to the lounge and open plan dining kitchen. Additionally, there is a double-glazed window with obscured glass to the front elevation, a ceiling light point and a radiator.
LOUNGEAs the photography suggests, the lounge is decorated to a high standard and features decorative coving to the ceilings, a central ceiling light point and a radiator. There is a fabulous double-glazed bayed window which looks out over the front elevation, and the focal point of the room is the living flame effect gas fireplace with an attractive inset hearth and mantel around. There are bespoke fitted storage cupboards into either alcove with display shelving above.
OPEN PLAN DINING KITCHENThe open plan dining kitchen room is a generously proportioned, light and airy space which features a bank of double-glazed windows and a double-glazed external composite door to the rear elevation. There is attractive tiled flooring, inset spotlighting to the ceilings, decorative coving and a ceiling light point over the dining area. The kitchen features high quality fitted wall and base units with shaker style cupboard fronts and complimentary worksurfaces over which incorporate a one and a half bowl composite sink units with pull hose mixer tap. The kitchen is well equipped with soft closing doors and drawers, a matching upstand to the worksurface and space for a five-ring induction range cooker which is recessed into the chimney breast with an integrated cooker hood over.
OPEN PLAN DINING KITCHENThere is a utility cupboard with plumbing and provisions for an automatic washing machine and tumble dryer above and space for an American style fridge and freezer unit with cupboard housing surrounding. There are glazed display cabinets with led inset lighting and an integrated dishwasher, as well as a cast iron vertical column radiator. A multipaneled door provides access to a useful cloaks cupboard which also houses the wall mounted combination boiler.
LANDINGTaking the staircase from the entrance hall you reach the first-floor landing which features multipaneled doors providing access to three bedrooms and the house bathroom. There is decorative coving to the ceilings, a ceiling light point, a double-glazed window with obscured glass to the side elevation and a loft hatch which provides access to a useful attic space.
BEDROOM ONEAs the photography suggests, bedroom one is a generously proportioned light and airy double bedroom which has ample space for freestanding furniture. This room features decorative wall panelling, coving to the ceilings, inset spotlighting and a radiator. Additionally, there are floor-to-ceiling built in wardrobes either side of the chimney breast which have hanging rails and shelving in situ. There is a bank of double-glazed windows to the rear elevation providing the room with a great deal of natural light and displaying a pleasant open aspect view over rooftops with a tree lined backdrop.
BEDROOM TWOBedroom two is a double bedroom which has ample space for freestanding furniture. There is a bank of double-glazed windows to the front elevation which has a far-reaching view across the valley over rooftops and into the distance. There is decorative coving to the ceilings, a radiator and a central ceiling light point.
BEDROOM THREEBedroom three is currently utilised as a walk-in wardrobe/dressing room and it can accommodate a double bed with space for free standing furniture. This room could quite easily be utilised as a particularly spacious single bedroom or ¾ bedroom. There is decorative coving to the ceilings, a ceiling light point, a radiator and a double-glazed window to the front elevation.
HOUSE BATHROOMThe house bathroom features a white three-piece suite which comprises of a pedestal wash hand basin, a low-level W.C, an L-shaped panel bath with a cascading waterfall mixer tap and a rainfall shower with a separate handheld attachment. There is tiled flooring, part panelled and part tiled walls, a panelled ceiling with recess spotlighting and an extractor vent. There is a chrome, ladder style radiator and a double-glazed window with obscured glass to the rear elevation.
FRONT EXTERNALExternally to the front, the property features a paved driveway which provides off street parking. The front garden is low maintenance with an artificial lawn and fenced boundaries. Above the front door there is a door canopy with inset spotlighting, and there is a gate to the side of the property which encloses the side and rear garden.
REAR EXTERNALExternally to the rear, the property features a low maintenance garden which includes a flagged patio area ideal for alfresco dining, barbequing and entertainment. There is an external light and a particularly spacious and versatile summer house. This has an attached garden store roof canopy, bi-folding doors and windows to the front elevation and further windows to the side elevation. The summer house could be utilised as a garden office, hobby room or for recreational use.
Repayment calculator
Mortgage Advice Bureau works with Simon Blyth to provide their clients with expert mortgage and protection advice. Mortgage Advice Bureau has access to over 12,000 mortgages from 90+ lenders, so we can find the right mortgage to suit your individual needs. The expert advice we offer, combined with the volume of mortgages that we arrange, places us in a very strong position to ensure that our clients have access to the latest deals available and receive a first-class service. We will take care of everything and handle the whole application process, from explaining all your options and helping you select the right mortgage, to choosing the most suitable protection for you and your family.
Test
Borrowing amount calculator
Mortgage Advice Bureau works with Simon Blyth to provide their clients with expert mortgage and protection advice. Mortgage Advice Bureau has access to over 12,000 mortgages from 90+ lenders, so we can find the right mortgage to suit your individual needs. The expert advice we offer, combined with the volume of mortgages that we arrange, places us in a very strong position to ensure that our clients have access to the latest deals available and receive a first-class service. We will take care of everything and handle the whole application process, from explaining all your options and helping you select the right mortgage, to choosing the most suitable protection for you and your family.

