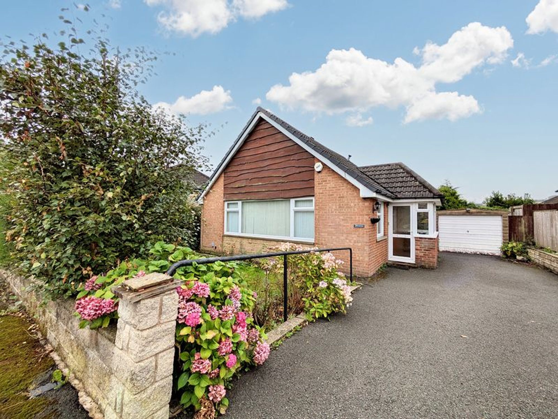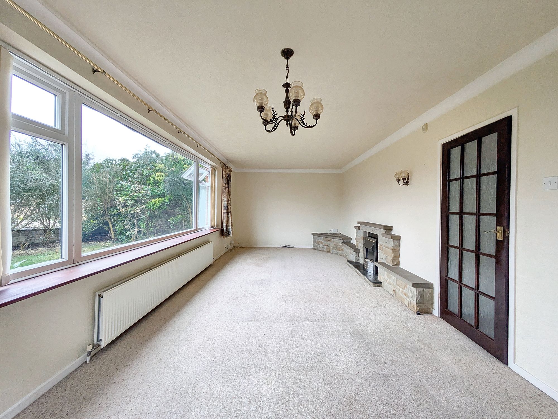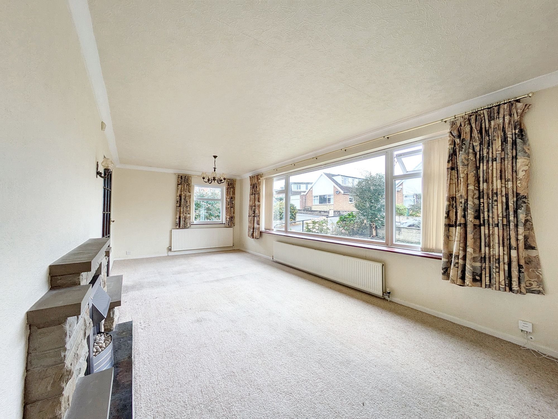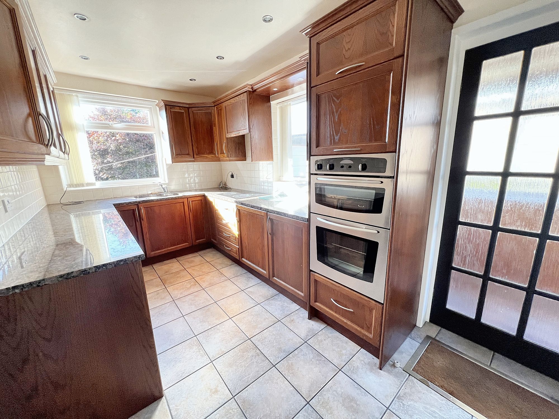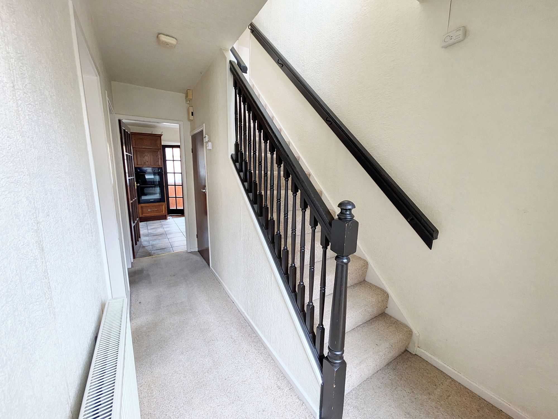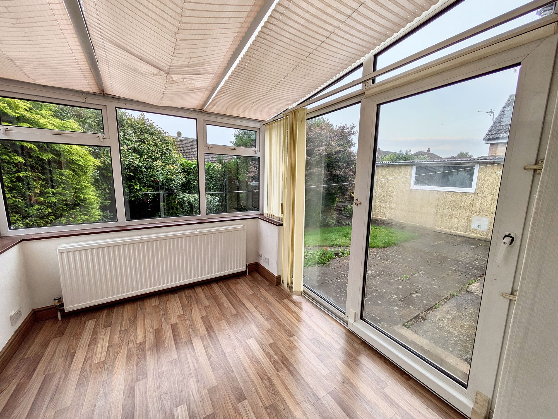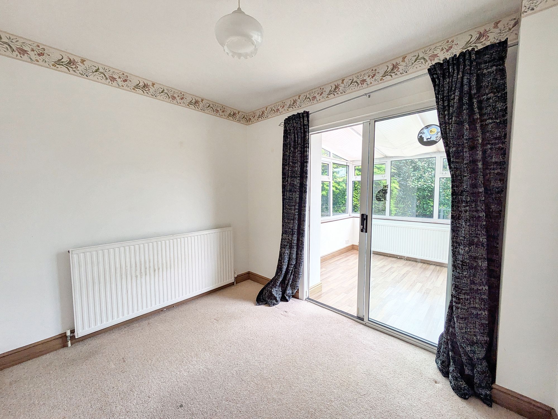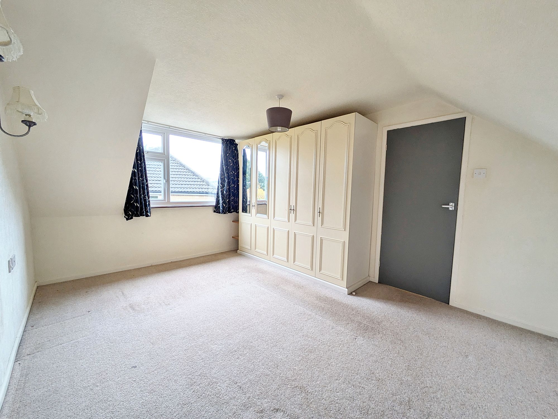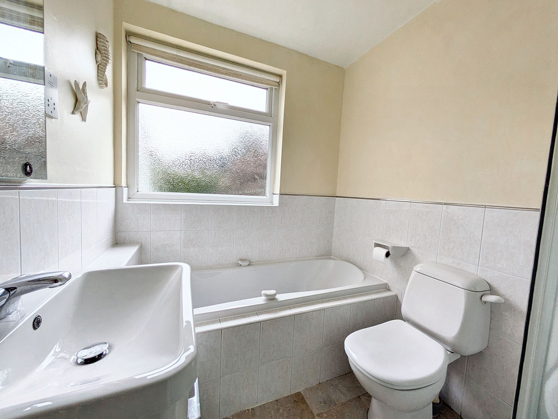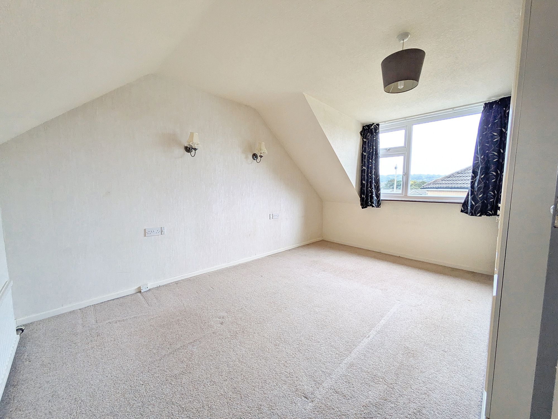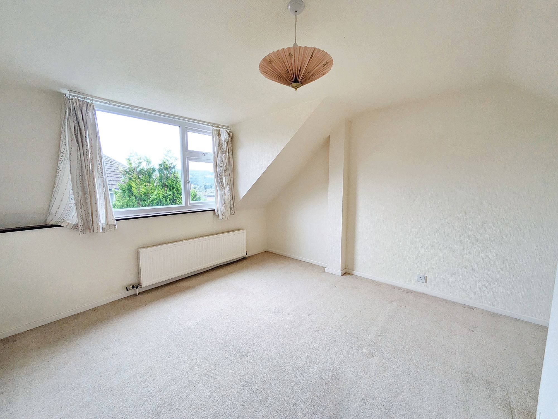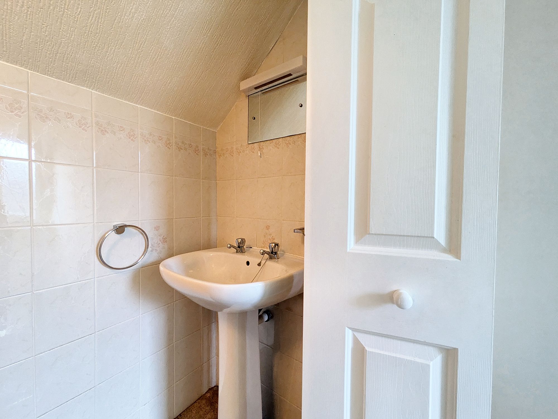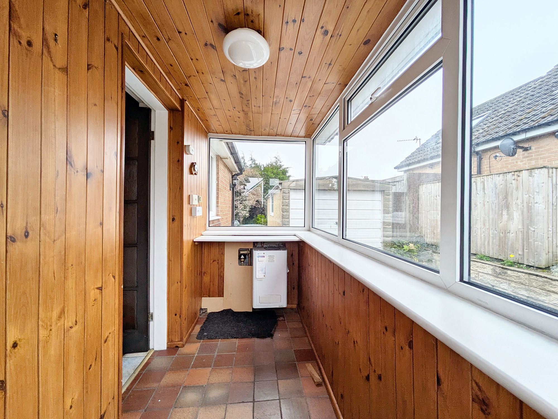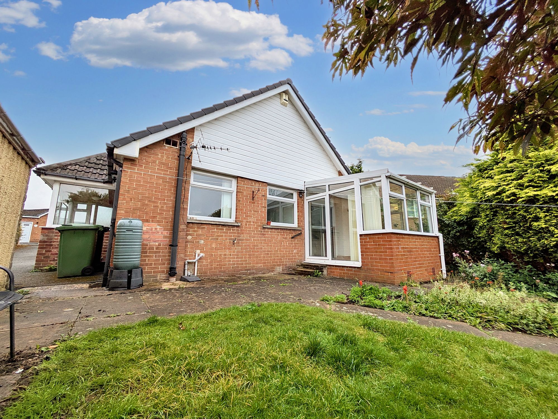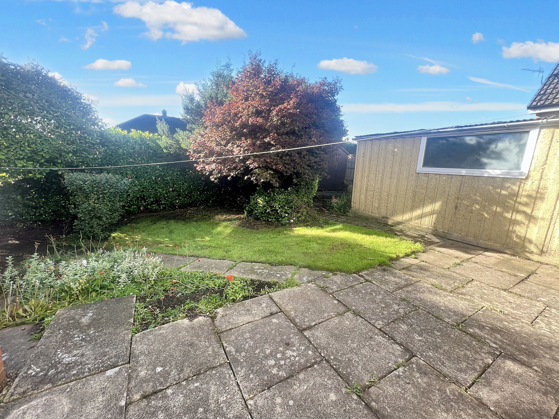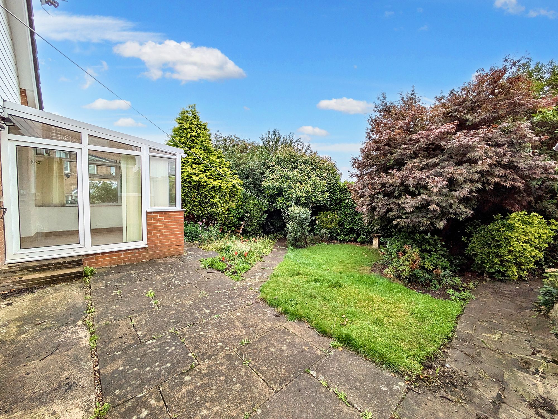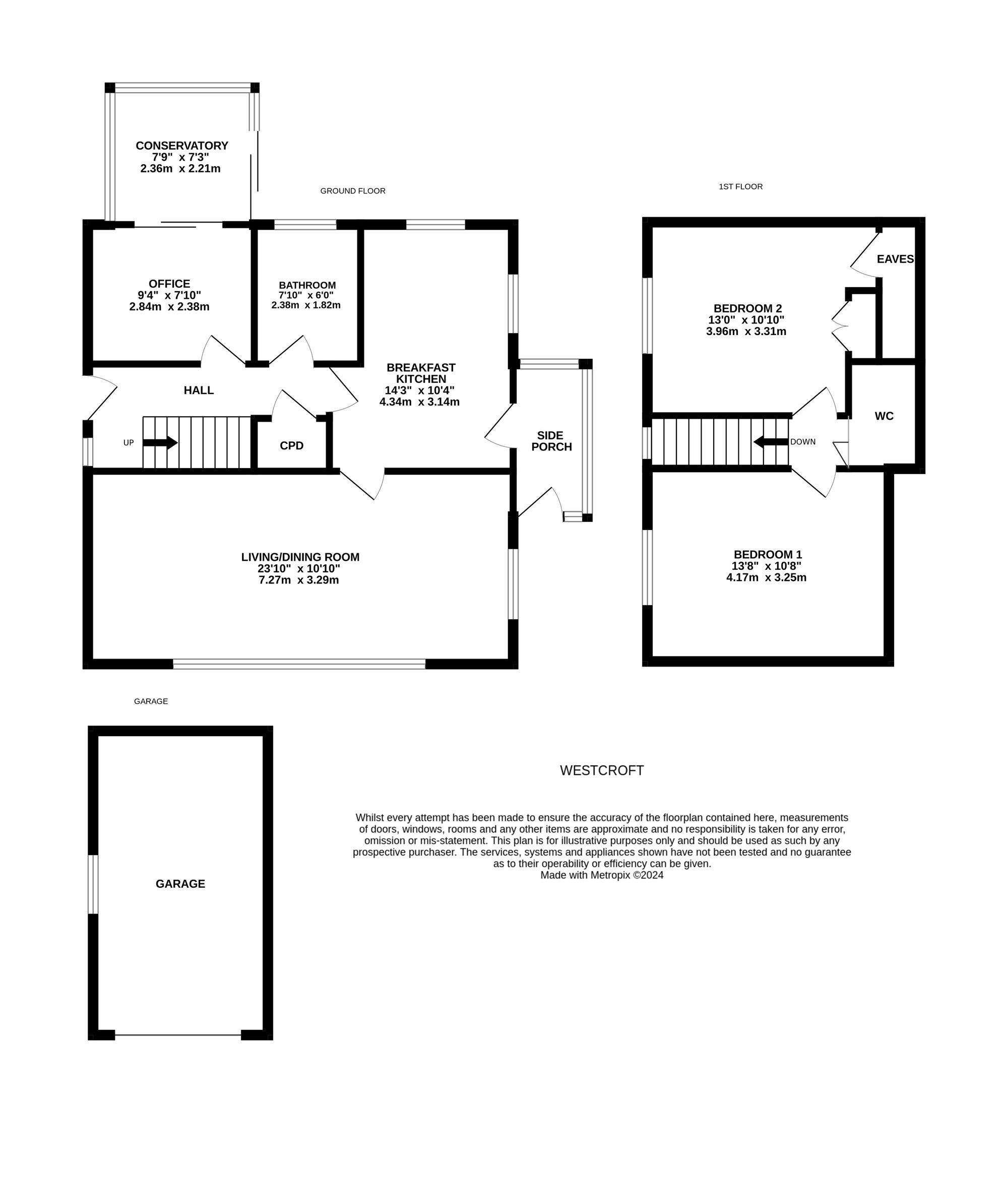A DETACHED, DORMA BUNGALOW, SITUATED IN THE POPULAR VILLAGE OF HONLEY. A SHORT DISTANCE FROM THE THRIVING VILLAGE CENTRE, IN CATCHMENT FOR WELL REGARDED SCHOOLING AND CONVENIENTLY POSITIONED FOR ACCESS TO COMMUTER LINKS. THE PROPERTY IS OFFERED WITH NO ONWARD CHAIN AND BOASTS DRIVEWAY, DETACHED GARAGE AND VERSATILE ACCOMMODATION.
The property accommodation briefly comprises of side porch, kitchen, inner hallway, spacious open plan living/dining room, guest bedroom/home office, house bathroom and conservatory to the ground floor. To the first floor there are two double bedrooms. Externally there is lawn garden to the front and a driveway leading to the detached garage. To the rear is lawn garden with flagged patio area.
A double-glazed PVC door with obscure glazed inserts lead into the porch, which features windows to the front, side and rear elevations. There is terracotta tiled flooring, a ceiling light point, wood panelling to the walls and a multi panel timber and glazed door with obscure glazed inserts leads into the open plan dining kitchen. The porch also houses the wall mounted boiler.
OPEN PLAN DINING KITCHEN14' 3" x 10' 4" (4.34m x 3.15m)
The open plan dining kitchen room features a wide range of fitted wall and base units with shaker style cupboard fronts and complementary granite work surfaces over which incorporate a one-and-a-half-bowl inset stainless steel sink unit with chrome mixer tap. The kitchen is equipped with built-in appliances including a four-ring ceramic Bosch hob with integrated cooker hood over and a built-in electric oven. There is an integrated dishwasher, integral washing machine and an integrated under counter fridge unit with freezer drawer. The kitchen features tiling to the splash areas, dual aspect double glazed windows to the rear and side elevations, and inset spotlighting into the ceilings. Additionally, there are multi panel timber and glazed doors providing access to the inner hallway and lounge and there is a radiator.
23' 10" x 10' 10" (7.26m x 3.30m)
As the photography suggests, the lounge is a generously proportioned, light and airy reception room which features dual aspect windows with a bank of windows to the front elevation and an additional window to the side. There is decorative coving to the ceiling, two radiators, a ceiling light point, and wall light point and the focal point of the room is the electric fireplace with natural slate, tiled inset and hearth and with decorative stone mantels surround.
The inner hallway has doors providing access to the house bathroom, home office / guest bedroom and a useful under stairs storage cupboard. A staircase rises to the first floor with wooden banister and spindle balustrade, and there is a double-glazed external door with adjoining window and obscure glass to the side elevation. Additionally, there is a wall light point and radiator.
HOME OFFICE / GUEST BEDROOM9' 4" x 7' 10" (2.84m x 2.39m)
This versatile space can be utilized for a variety of uses. It features a central ceiling light point and radiator and sliding patio doors provide access to the conservatory.
7' 9" x 7' 3" (2.36m x 2.21m)
The Conservatory enjoys a great deal of natural light, which cascades through the triple aspect banks of windows to both side elevations and the rear elevation. There is a double-glazed sliding patio door providing direct access to the rear patio, and there are two wall light points and a radiator.
7' 10" x 6' 0" (2.39m x 1.83m)
The house bathroom features a white four-piece suite, which comprises inset bath with tiled surround, a broad wash hand basin with vanity cupboard beneath and chrome mixer tap, a low level w.c. and a quadrant style fixed frame shower cubicle. There is tiled flooring and tiling and panelling to the splash areas, recessed lighting to the ceiling, and a shaver point. Additionally, there is a double-glazed window with obscure glass to the rear elevation, an LED vanity mirror and radiator.
Taking the staircase from the inner hallway you reached the first-floor landing which features a double-glazed window with obscure glass to the side elevation and a ceiling light point. Doors provide access to two double bedrooms and there is a multipaneled concertina door providing access to the separate w.c.
BEDROOM ONE13' 8" x 10' 8" (4.17m x 3.25m)
Bedroom one is a generously proportioned light and airy double bedroom which has ample space for free standing furniture. There is a double-glazed window to the side elevation providing pleasant open aspect views over rooftops across the valley. There is a ceiling light point, radiator, two wall light points and the room benefits from a bank or fitted wardrobes. which have hanging rails, shelving and drawer units in situ.
13' 0" x 10' 10" (3.96m x 3.30m)
Bedroom two again enjoys a great deal of natural light which cascades through the double-glazed bank of windows to the side elevation again providing pleasant open aspect views over rooftops and across the valley. There is a ceiling light point, a radiator, under eve storage and a cupboard houses the header tank and provides additional storage beneath.
The separate w.c. features a two-piece suite comprising low level w.c. and a pedestal wash hand basin. There are tiled walls, a wall light point, an extractor vent and a shaver light point.
D
Repayment calculator
Mortgage Advice Bureau works with Simon Blyth to provide their clients with expert mortgage and protection advice. Mortgage Advice Bureau has access to over 12,000 mortgages from 90+ lenders, so we can find the right mortgage to suit your individual needs. The expert advice we offer, combined with the volume of mortgages that we arrange, places us in a very strong position to ensure that our clients have access to the latest deals available and receive a first-class service. We will take care of everything and handle the whole application process, from explaining all your options and helping you select the right mortgage, to choosing the most suitable protection for you and your family.
Test
Borrowing amount calculator
Mortgage Advice Bureau works with Simon Blyth to provide their clients with expert mortgage and protection advice. Mortgage Advice Bureau has access to over 12,000 mortgages from 90+ lenders, so we can find the right mortgage to suit your individual needs. The expert advice we offer, combined with the volume of mortgages that we arrange, places us in a very strong position to ensure that our clients have access to the latest deals available and receive a first-class service. We will take care of everything and handle the whole application process, from explaining all your options and helping you select the right mortgage, to choosing the most suitable protection for you and your family.
How much can I borrow?
Use our mortgage borrowing calculator and discover how much money you could borrow. The calculator is free and easy to use, simply enter a few details to get an estimate of how much you could borrow. Please note this is only an estimate and can vary depending on the lender and your personal circumstances. To get a more accurate quote, we recommend speaking to one of our advisers who will be more than happy to help you.
Use our calculator below

