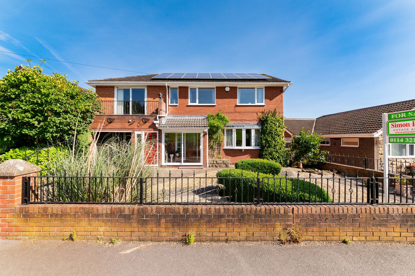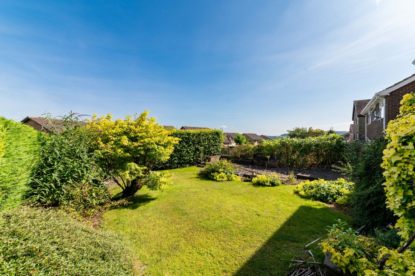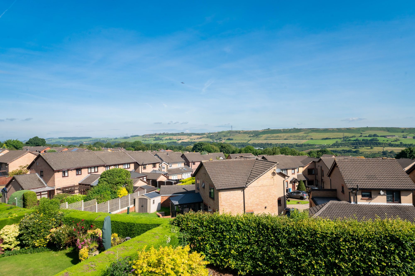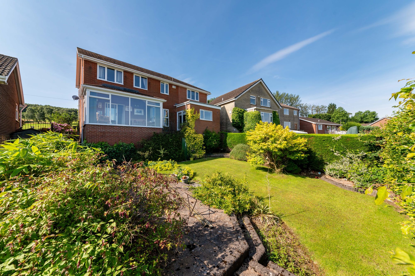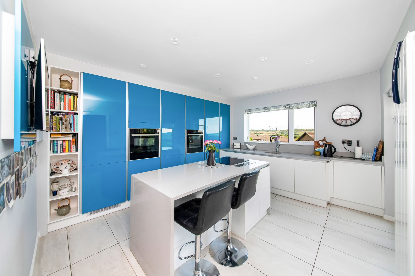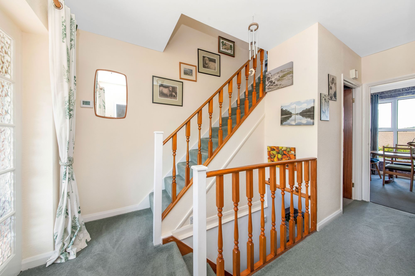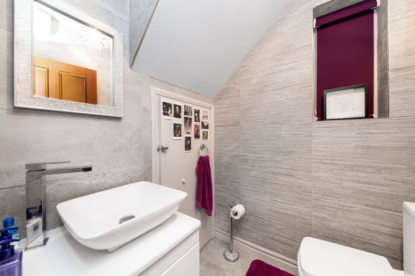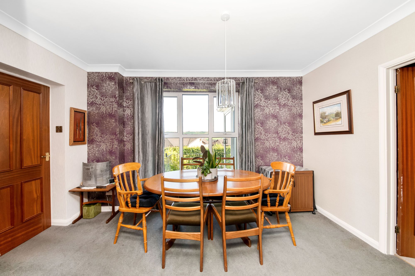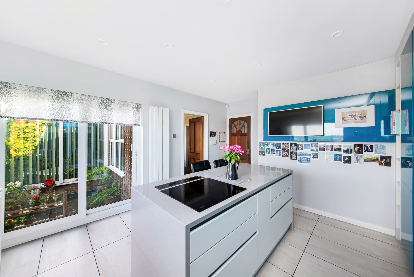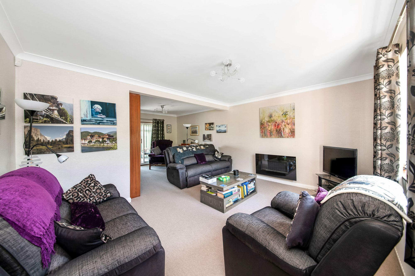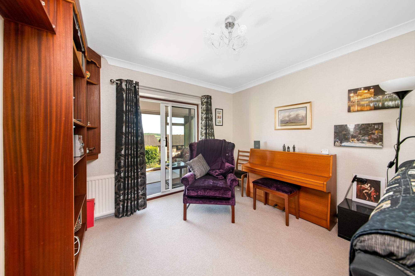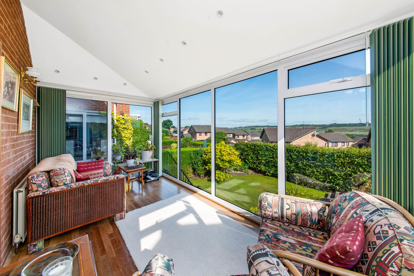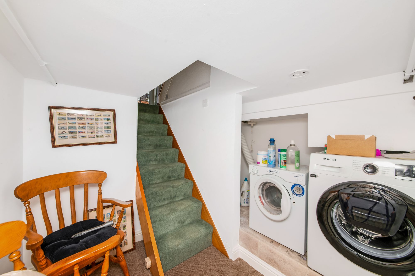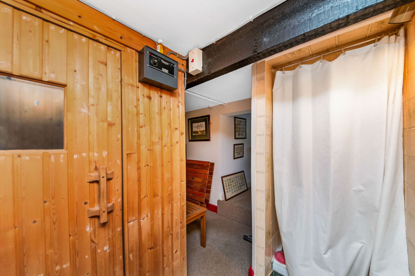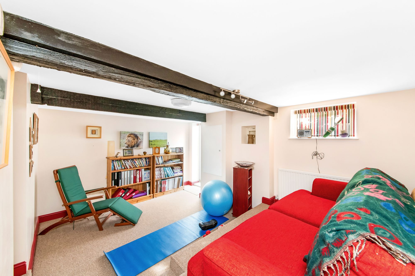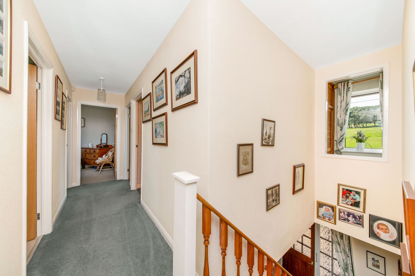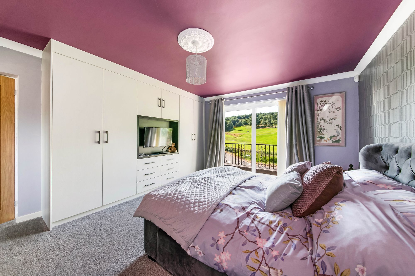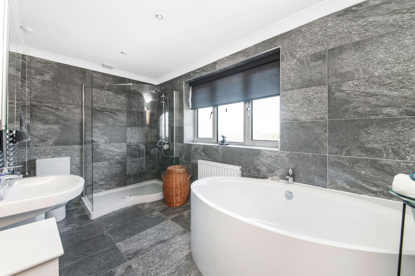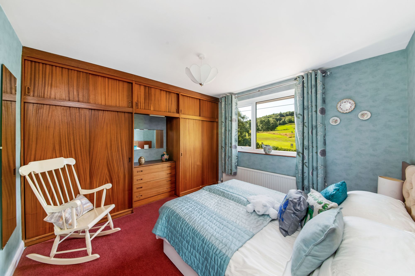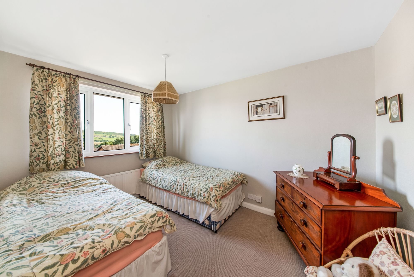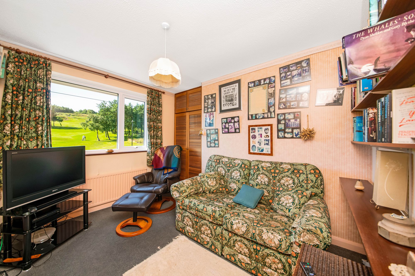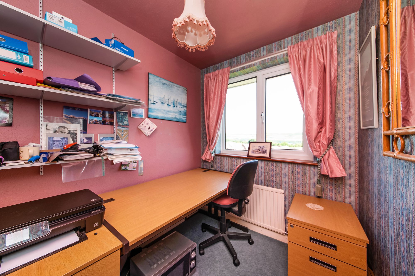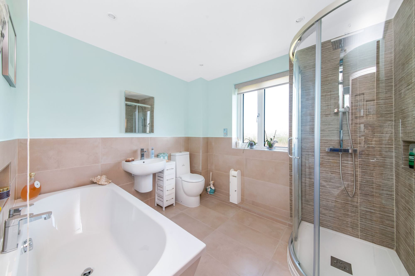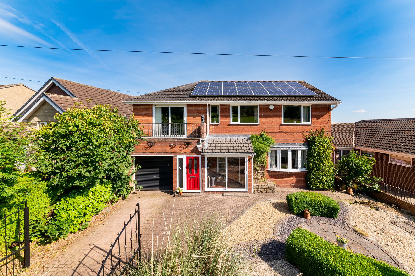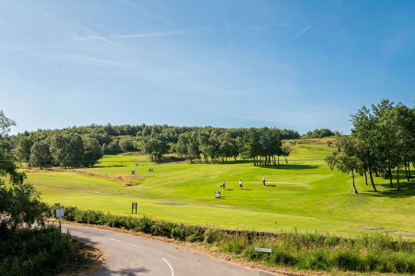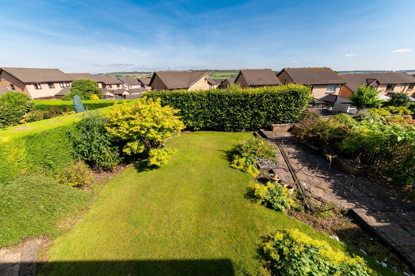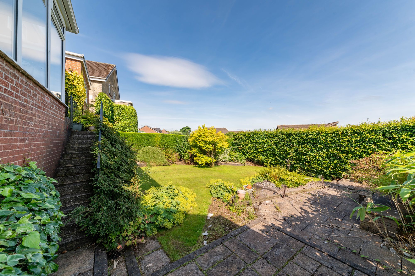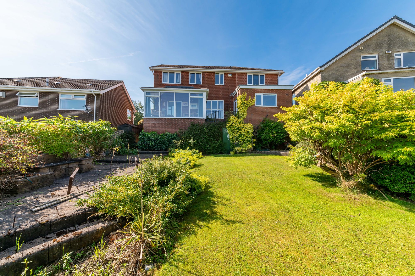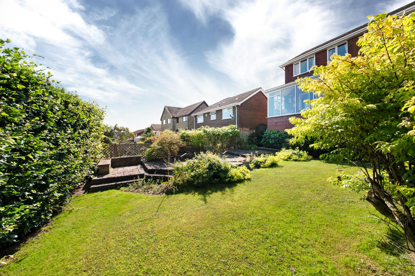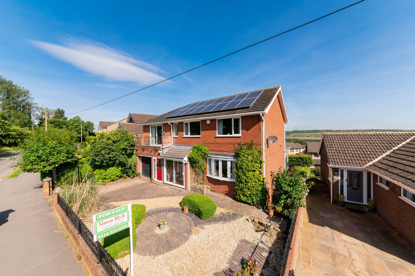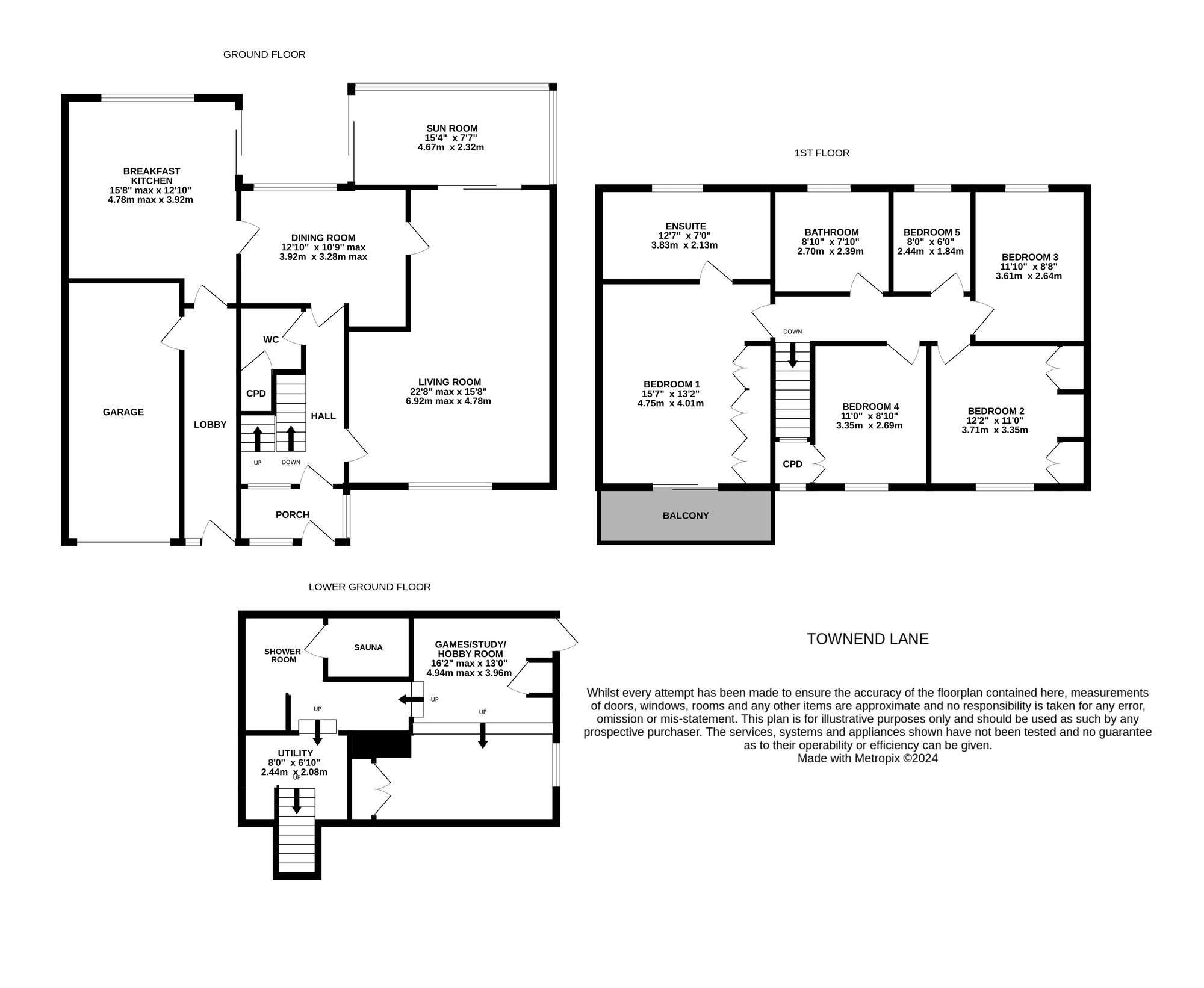A SUBSTANTIAL FIVE BEDROOM DETACHED FAMILY HOME, OFFERING IN EXCESS OF 2000 SQUARE FEET OF EXTENDED LIVING ACCOMMODATION IN A THREE STOREY CONFIGURATION. OCCUPYING A FABULOUS POSITION IN THIS HIGHLY REGARDED RESIDENTIAL ADDRESS, WITH VIEWS ACROSS THE VALLEY AT THE REAR AND AN OPEN ASPECT OVER THE GOLF COURSE TO THE FRONT, THE HOME OFFERS A WEALTH OF ACCOMMODATION WITH A HIGH DEGREE OF FLEXIBILITY IN THIS HIGHLY COMMUTABLE LOCATION. THE ACCOMMODATION BRIEFLY COMPRISES; To the ground floor, entrance porch, entrance hallway, downstairs W.C., modern breakfast kitchen, dining room, spacious living room and garden room. To the lower ground floor, there is the utility, sauna and snug and to the first floor there are five bedrooms including principle bedroom with four piece modern en-suite in addition to the family bathroom. Outside, there is a low maintenance garden to the front with secure driveway leading to the integral garage and enclosed garden to the rear. The EPC rating is B-82 and the council tax band is D.
Entrance gained via sliding aluminium and double glazed door into the entrance porch with wall light, quarry tiled floor and timber and glazed door with matching side panel leading into the entrance hallway.
ENTRANCE HALLWAYWith ceiling light, central heating radiator, staircase rising to the first floor with spindle balustrade and stairs leading to the lower ground floor. Here we gain entrance to the following rooms.
W.C.Comprising a two piece modern white suite in the form of close coupled W.C. and basin sat within vanity unit with chrome mixer tap over. There is ceiling light, full tiling to the walls and floor, access to a cupboard underneath the stairs and obscure timber and single glazed window through to the inner hallway.
DINING ROOMA well proportioned flexible reception space with ample room for a dining table and chairs, there is ceiling light, coving to the ceiling, central heating radiator and uPVC double glazed window enjoying views across the valley. A door leads through to the breakfast kitchen.
BREAKFAST KITCHENA modern breakfast kitchen with a range of base and larder units in a high gloss white and King Fisher blue with tile splashbacks, tiled floor and solid Quartz worktops, incorporating the central island with breakfast bar seating area and NEFF induction hob with projection extractor fan. There is a NEFF oven and grill, integrated slimline dishwasher, full length integral fridge and freezer and built in Quartz sink with chrome mixer tap over. The room has inset ceiling spotlights, vertical radiator, uPVC double glazed window to the rear and sliding uPVC double glazed door leading onto the rear patio.
LIVING ROOMAn excellently proportioned principle reception space, which had formerly been two separate rooms and has been opened up by the current vendor to create an expansive living space. There are two ceiling lights, coving to the ceiling, two central heating radiators and uPVC double glazed window to the front over looking the golf course. A sliding aluminium and double glazed door opens through to the garden room.
GARDEN ROOMUnder a solid pitched roof, there are inset ceiling spotlights, central heating radiator allowing all year round usage, two wall lights and wooden flooring. There is uPVC double glazing and sliding door giving access to the rear patio. This room enjoys an elevated position over looking the garden with view beyond.
LOWER GROUND FLOORFrom the entrance hallway, the stairs descend to the lower ground floor directly into the utility space.
UTILITYWith plumbing for a washing machine and space for a tumble dryer. This continues into the inner hallway which separates into the following rooms.
SAUNAA built in sauna with wall light, central heating radiator and shower with electric shower over.
SNUGA versatile space having been used for a number of different purposes over the years and would make an ideal additional reception space, home office or indeed annexed accommodation having been conveniently situated to near by shower and plumbing. There is also direct access to the outside via aluminium and obscure glazed door. The room is lit by ceiling light and has a uPVC double glazed window to the side with built in cupboards housing the Vaillant boiler and there is a central heating radiator.
FIRST FLOOR LANDINGBack from the entrance hallway the staircase rises to the first floor landing, with two ceiling lights and access to the loft via a hatch. Here we gain access to the following rooms.
BEDROOM ONEA superb principle suite, of excellent dimensions and offers built in bespoke wardrobes in a wood effect, ceiling light with ceiling rose, coving to the ceiling and vertical towel rail/radiator. Sliding uPVC double glazed doors open out to the balcony with iron balustrade and provides a seating space in an ideal position over looking the golf course to the front.
EN-SUITE BATHROOMA luxury en-suite bathroom having recently been upgraded by the current vendor and now offering a four piece white sanitary ware in the form of close coupled W.C., wall mounted basin with chrome mixer tap over, bath with chrome mixer tap and shower with mains fed chrome mixer shower within and curved glazed shower screen. There are inset ceiling spotlights, coving to the ceiling, full tiling to the walls and floor, central heating radiator and obscure uPVC double glazed window to the rear. There is also access to the loft space.
BEDROOM TWOA double bedroom with a bank of fitted wardrobes, ceiling light, central heating radiator and uPVC double glazed window to the front.
BEDROOM THREEAn additional double bedroom with ceiling light, central heating radiator and uPVC double glazed window to the rear with views across the valley.
BEDROOM FOURCurrently used as an additional reception space and adds to the versatility of the accommodation. There is ceiling light, central heating radiator, uPVC double glazed window and twin doors leading to store area with uPVC double glazed window to the front. This area provides secondary natural light through to the landing.
BEDROOM FIVECurrently used as a study, there is ceiling light, central heating radiator and uPVC double glazed window to the rear.
FAMILY BATHROOMComprising a four piece modern white suite in the form of close coupled W.C., wall mounted basin with chrome mixer tap over, bath with chrome mixer tap and shower enclosure with mains fed chrome mixer shower within. There are inset ceiling spotlights, shaver socket, part tiling to the walls, tiled floor, chrome towel rail/radiator and obscure uPVC double glazed window to the rear.
OUTSIDEThe home enjoys a lovely low maintenance frontage with twin iron gates opening onto the block paved driveway providing off street parking leading to the integral garage, which provides further off street parking, storage and scope for conversion with the necessary planning and consents, this can also be accessed via an internal pedestrian door. Also to the front is a dwarf wall with iron railings and low maintenance gravelled beds with feature flagging. A path around the side of the property in turn reaches the rear garden, which is fully enclosed with perimeter fencing and hedging and has a lawned area with raised flagged seating areas which can be accessed via steps directly from the breakfast kitchen and garden room.
B

