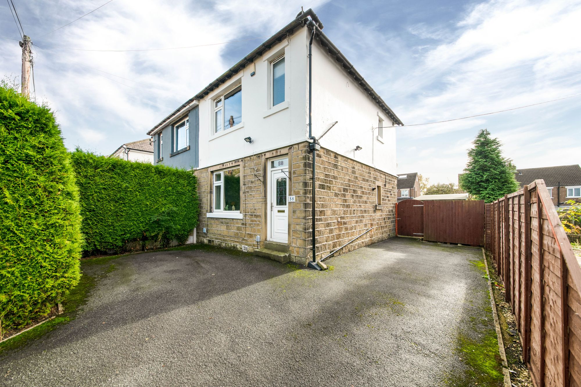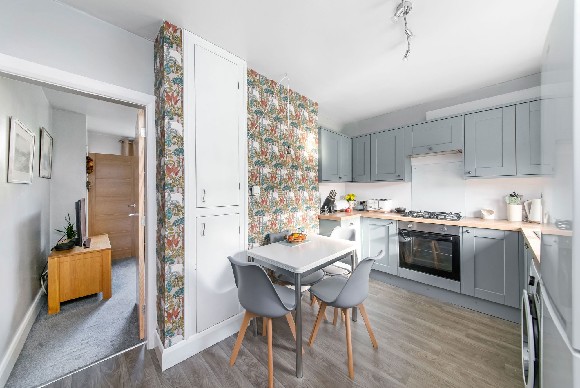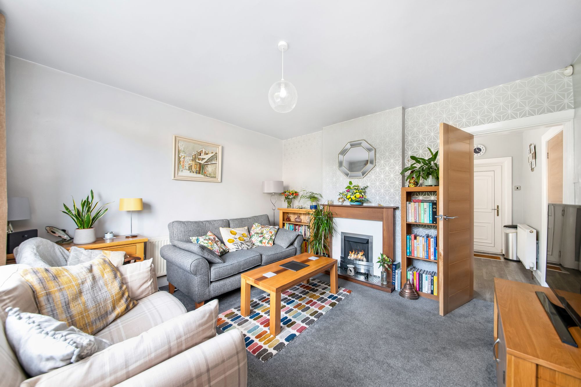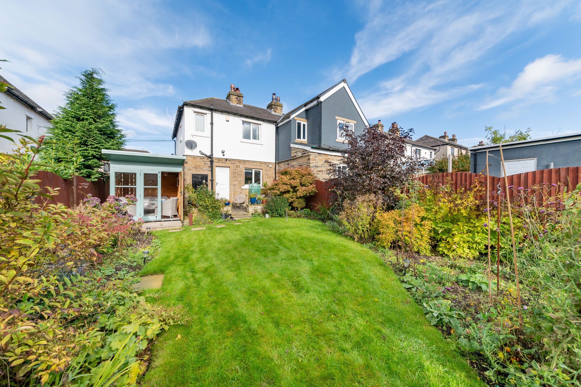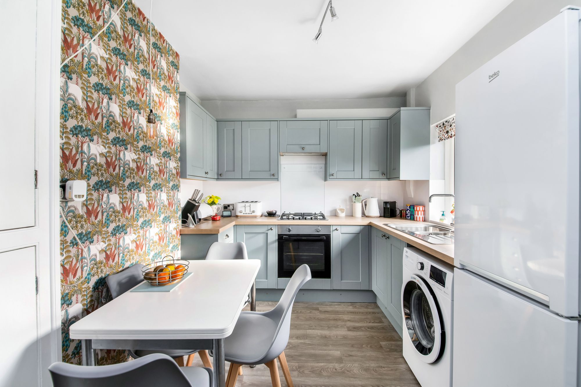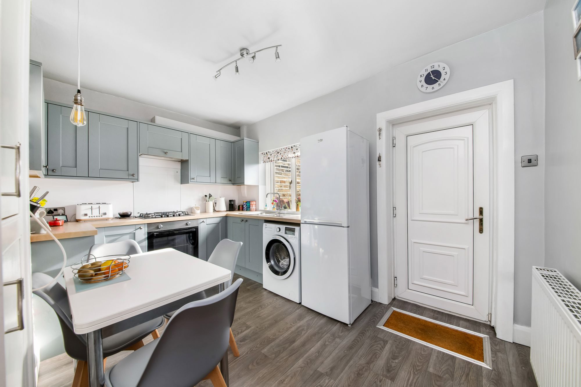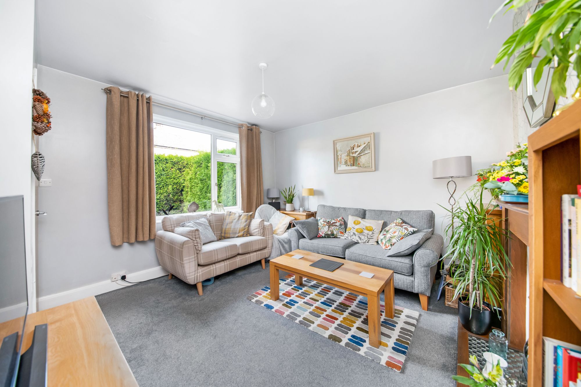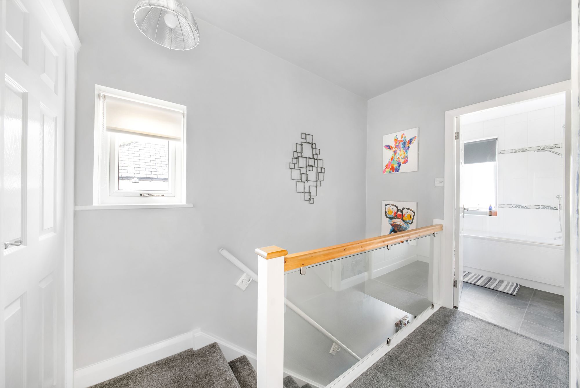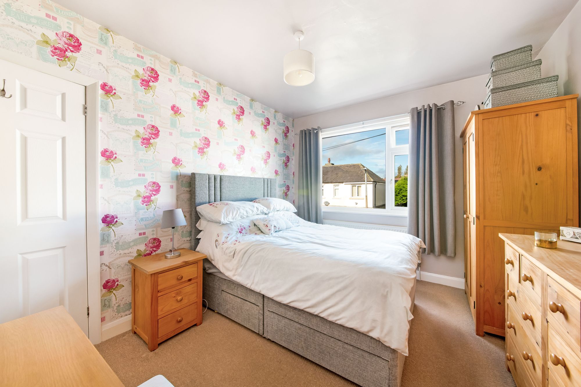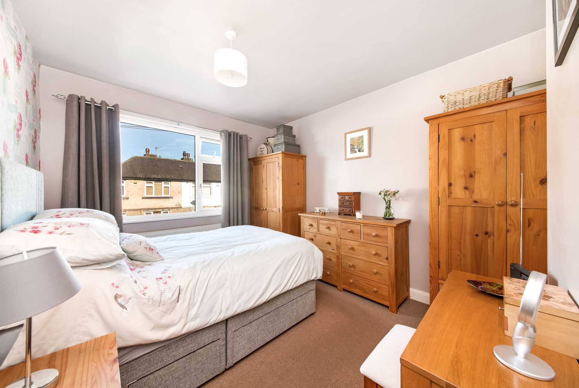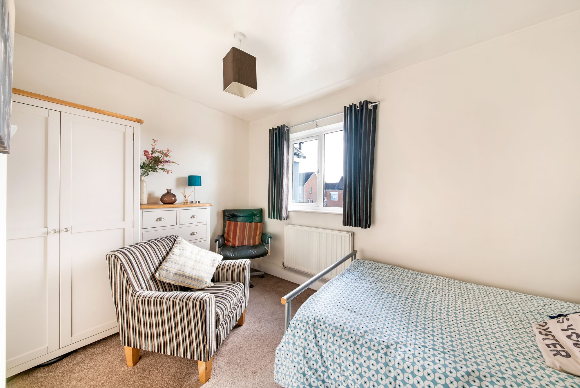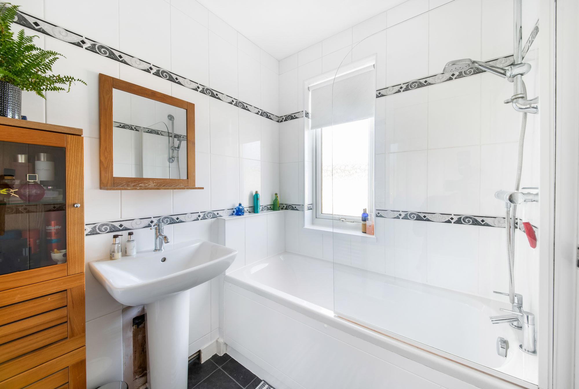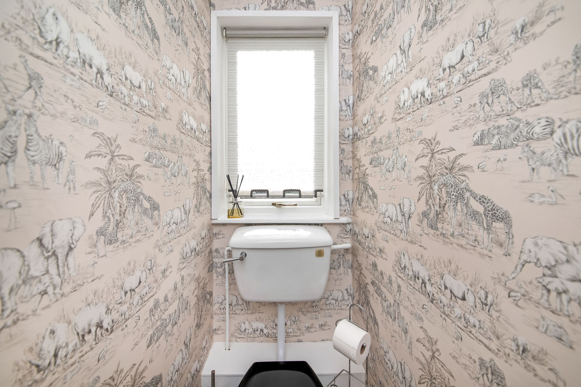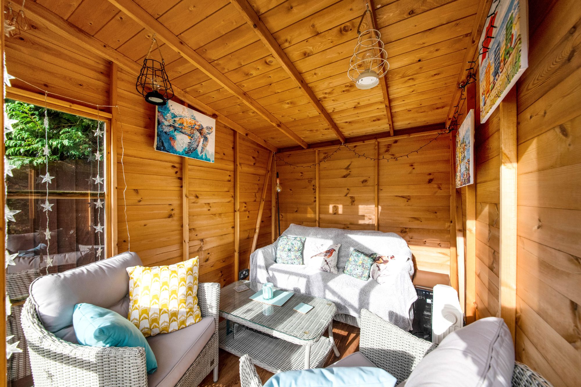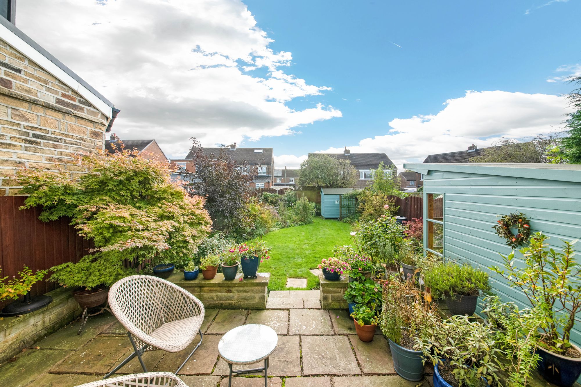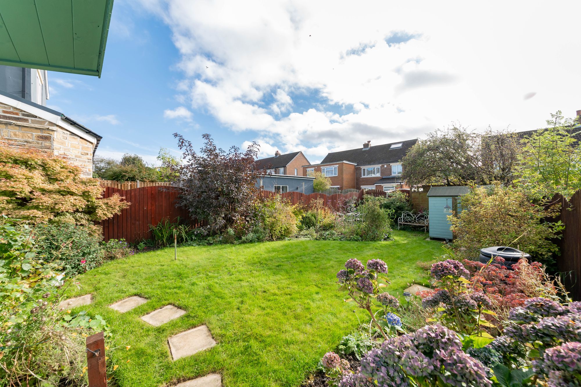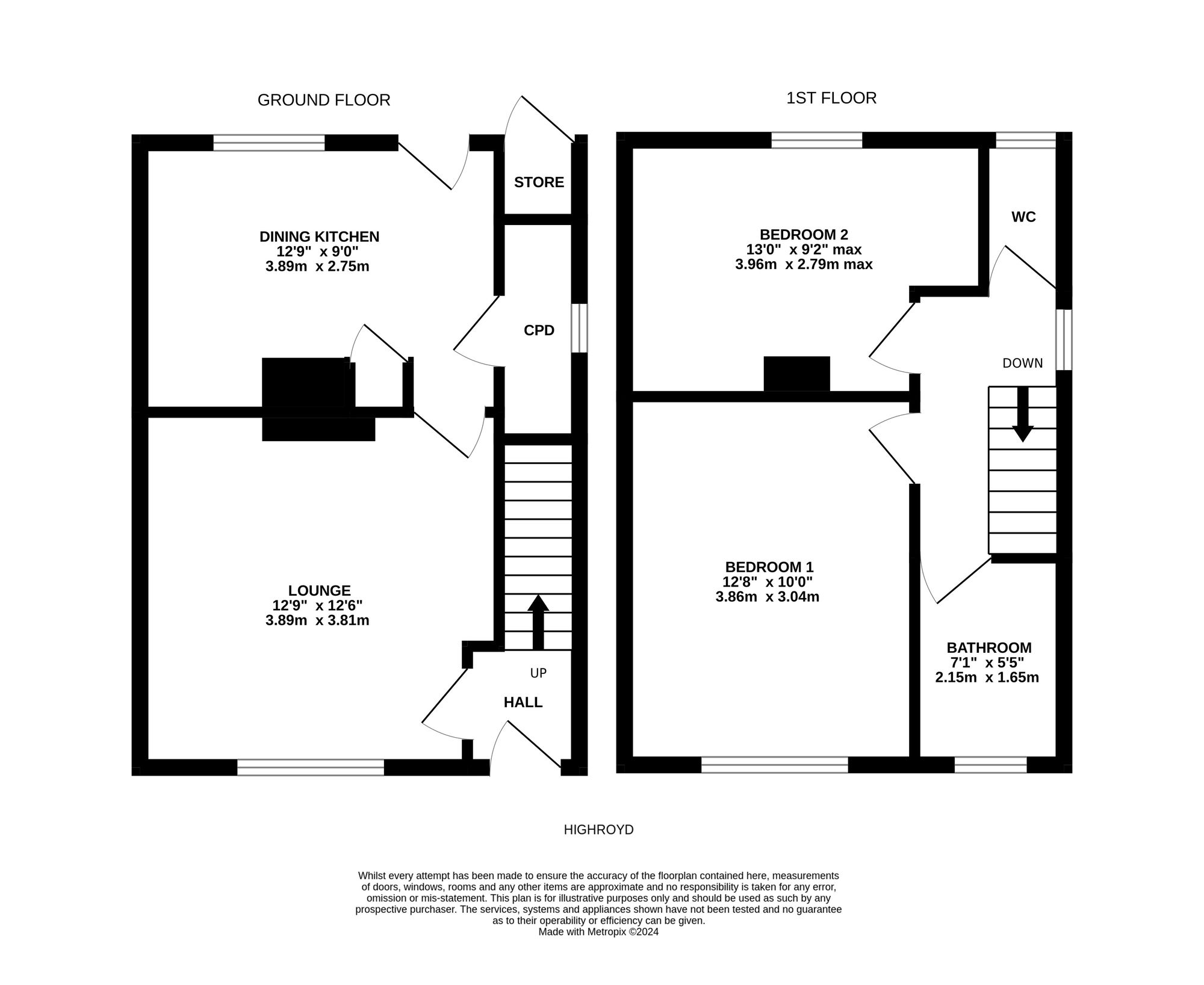A TWO DOUBLE BEDROOM, SEMI-DETACHED HOME SITUATED IN THE POPULAR VILLAGE OF LEPTON. THE PROPERTY BOASTS OPEN-PLAN DINING-KITCHEN, ENCLOSED, WELL STOCKED GARDENS TO THE REAR AND DRIVEWAY TO THE FRONT. LOCATED A SHORT WALK FROM THE HIGH STREET AND IN A GREAT POSITION FOR COMMUTER LINKS.
The property accommodation briefly comprises of entrance, lounge, open-plan dining kitchen room and pantry to the ground floor. To the first floor there are two well proportioned double bedrooms, the house bathroom and a separate WC. Externally there is a driveway to the front providing offstreet parking for multiple vehicles, to the rear is a well-stocked and enclosed garden with lawn area, patio and a hardstanding for a shed and summerhouse.
Tenure Freehold. Council Tax Band A. EPC Rating D.
Enter into the property through a double glazed PVC front door with obscure and stained glass inserts with leaded detailing into the entrance. There is an oak door providing access to the lounge, a staircase rises to the first floor with wooden banister and there is a ceiling light point and radiator.
LOUNGE12' 9" x 12' 6" (3.89m x 3.81m)
The lounge is a light and airy reception room which features a bank of double glazed windows to the front elevation. There is a central ceiling light point, a radiator and an oak door that proceeds into the kitchen. There are provisions for a living flame effect gas fireplace situated on the chimney breast.
12' 9" x 9' 0" (3.89m x 2.74m)
As the photography suggests the kitchen features a newly fitted, high quality array of units to the high and low levels, with shaker-style cupboard fronts and with complementary work surfaces over, which incorporate a one and a half bowl stainless steel sink and drainer unit with chrome mixer tap. The kitchen is well equipped with high quality Lamona built in appliances, which includes a four ring gas hob with glass splashback and integrated cooker hood over and a built in electric fan assisted oven. The kitchen benefits from soft closing doors and draws, high gloss brick effect splashback, under unit lighting and plinth lighting. There are space and provisions for an automatic washing machine and tall standing fridge and freezer unit, high quality flooring a central ceiling light point and radiator.
Additionally, there is a double glazed bank of windows to the rear elevation providing the rooms with a great deal of natural light and which also provides a pleasant view across the properties generous proportioned gardens, there is an oak door which provides access to the useful pantry cupboard, and there is an external PVC door to the rear elevation.
PANTRYThe pantry provides an excellent space for additional storage, there is a ceiling light point and a double glazed window with obscure glass to the side elevation. The pantry features fitted shelving and also houses the wall mounted, recently fitted combination boiler.
FIRST FLOOR LANDINGTaking the staircase from the entrance you reach the first floor landing which features a wood banister with glazed balustrade over the stairwell head, a double glazed window to the side elevation which provides fabulous, breath-taking views far into the distance over rooftops. There are multi-panel doors providing access to two well proportioned double bedrooms, the house bathroom and separate w.c. There is a ceiling light point and loft hatch which provides access to a useful attic space.
BEDROOM ONE12' 8" x 10' 0" (3.86m x 3.05m)
Bedroom one is a generous proportioned double bedroom which has ample space for freestanding furniture. There is a bank of double glazed windows to the front elevation providing the room with a great deal of natural light, a ceiling light point and radiator.
13' 0" x 9' 2" (3.96m x 2.79m)
Bedroom two again is a generous proportioned double bedroom which enjoys a great deal of natural light which cascades through the double glazed bank of windows to the rear elevation. There is a ceiling light point and a radiator.
7' 1" x 5' 5" (2.16m x 1.65m)
The house bathroom features a modern white two piece suite which comprises of a pedestal wash hand basic with chrome monoblock mixer tap and a panel bath with thermostatic shower over and glazed shower guard. There is tile effect final flooring, tiled walls, a chrome ladder-style radiator and a ceiling light point. Additionally, there is a double glazed window with obscure glass and tiled surround to the front elevation.
The separate w.c features a double glazed window with obscure glass to the rear elevation, a ceiling light point, an extractor fan, a radiator and a low level w.c.
SUMMERHOUSEThe summerhouse is accessed via a multi panel and timber and glazed door, there is lighting and power in situ and the summerhouse acts as a great sheltered space for outside entertainment or perhaps as a garden office. There are banks of windows to both the front and either side elevations of the summerhouse providing a great deal of natural light and also enjoying pleasant views across the properties well stocked gardens.
D

