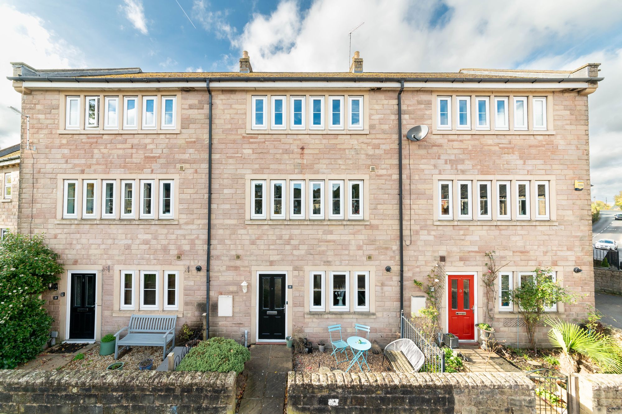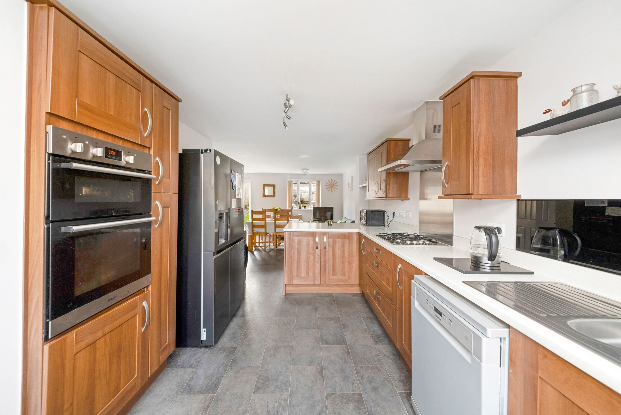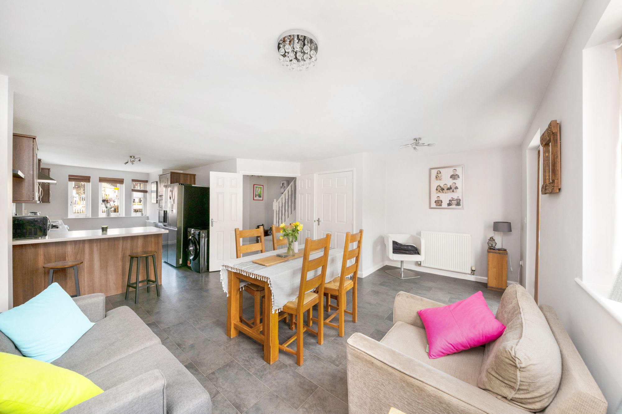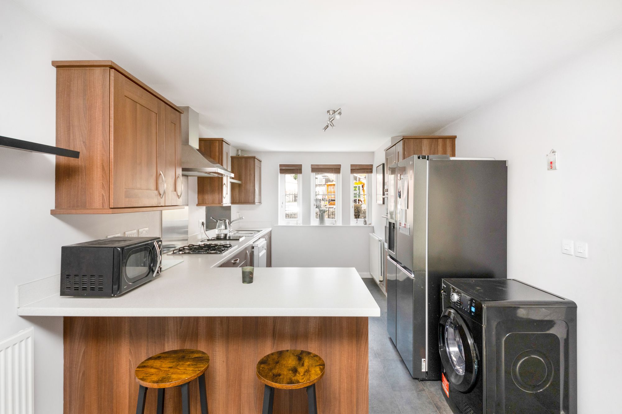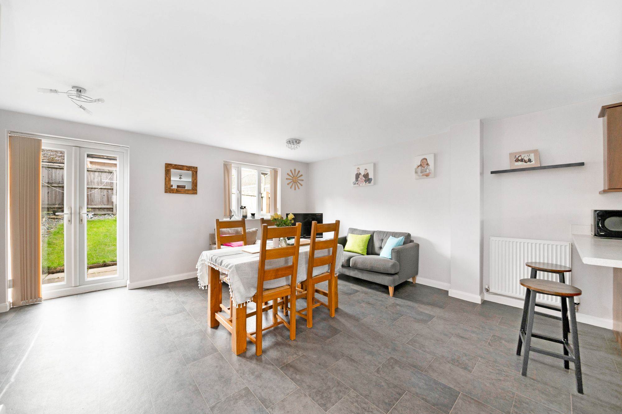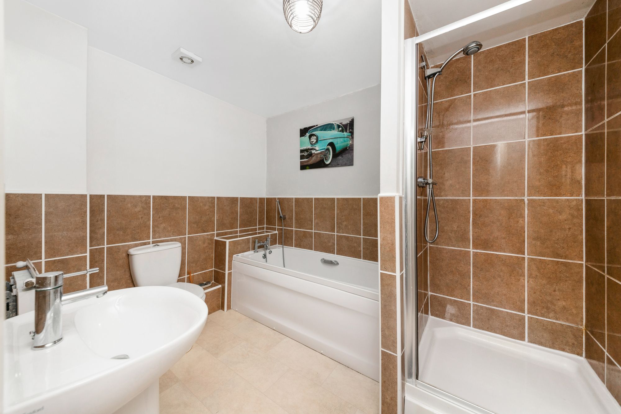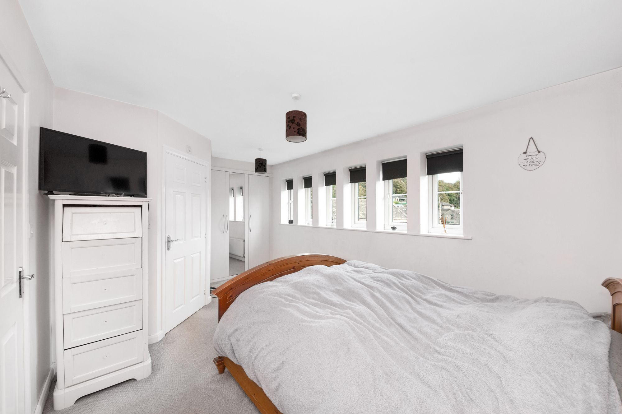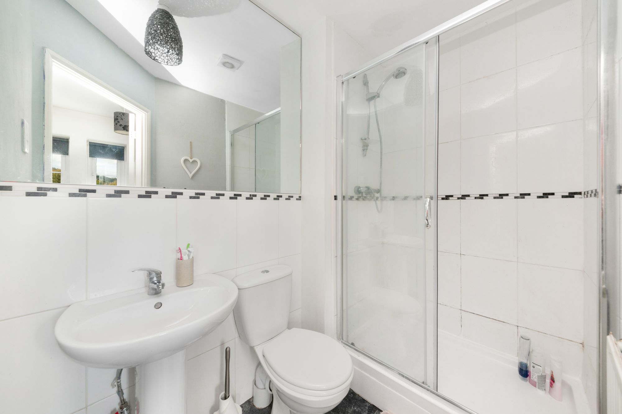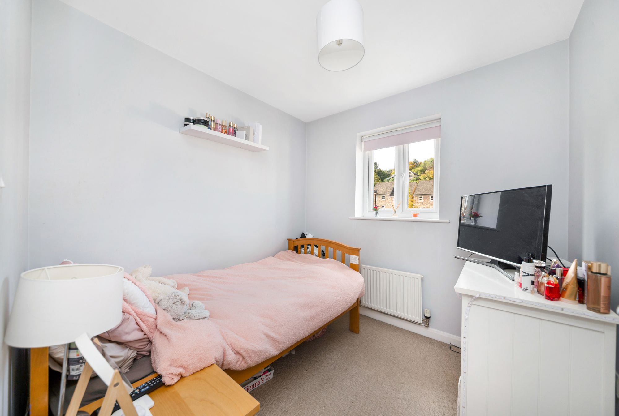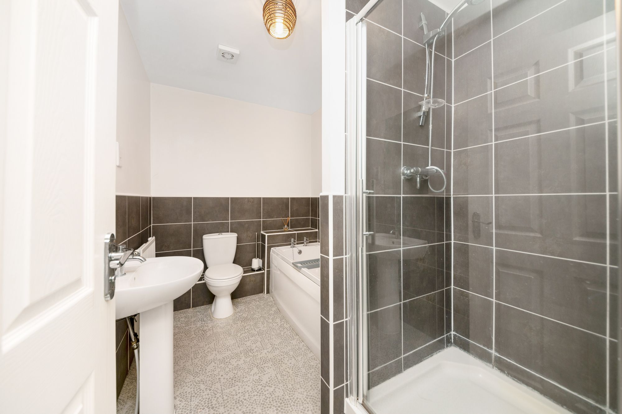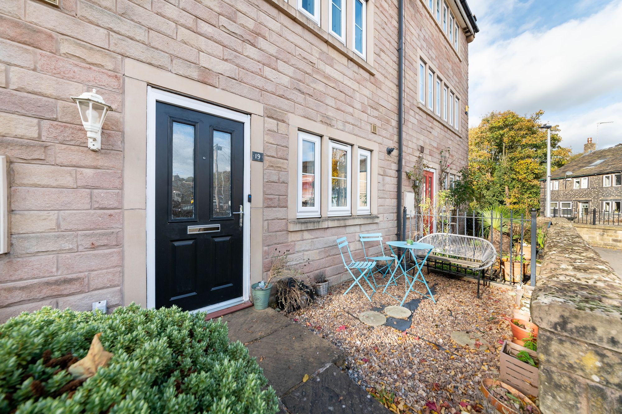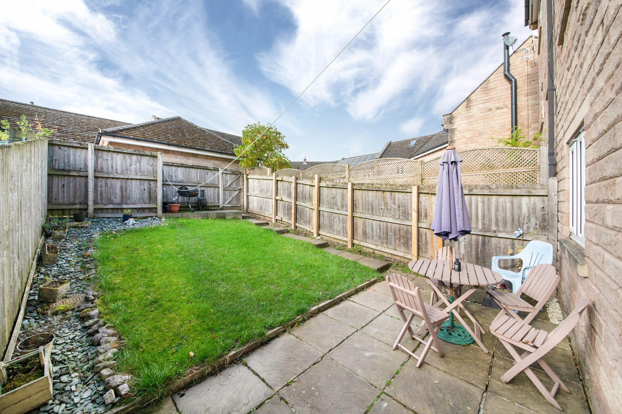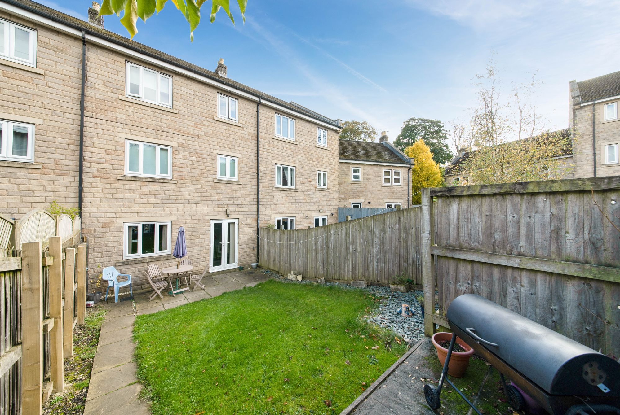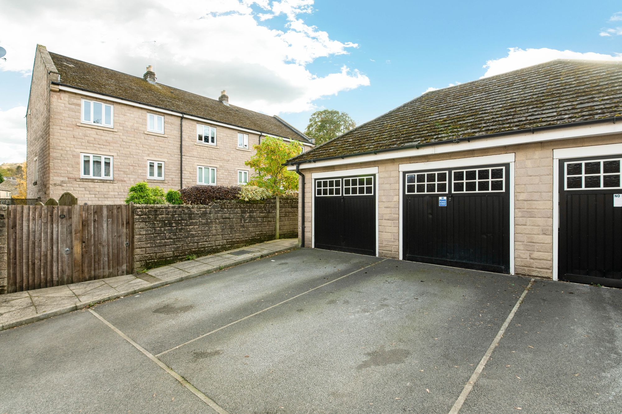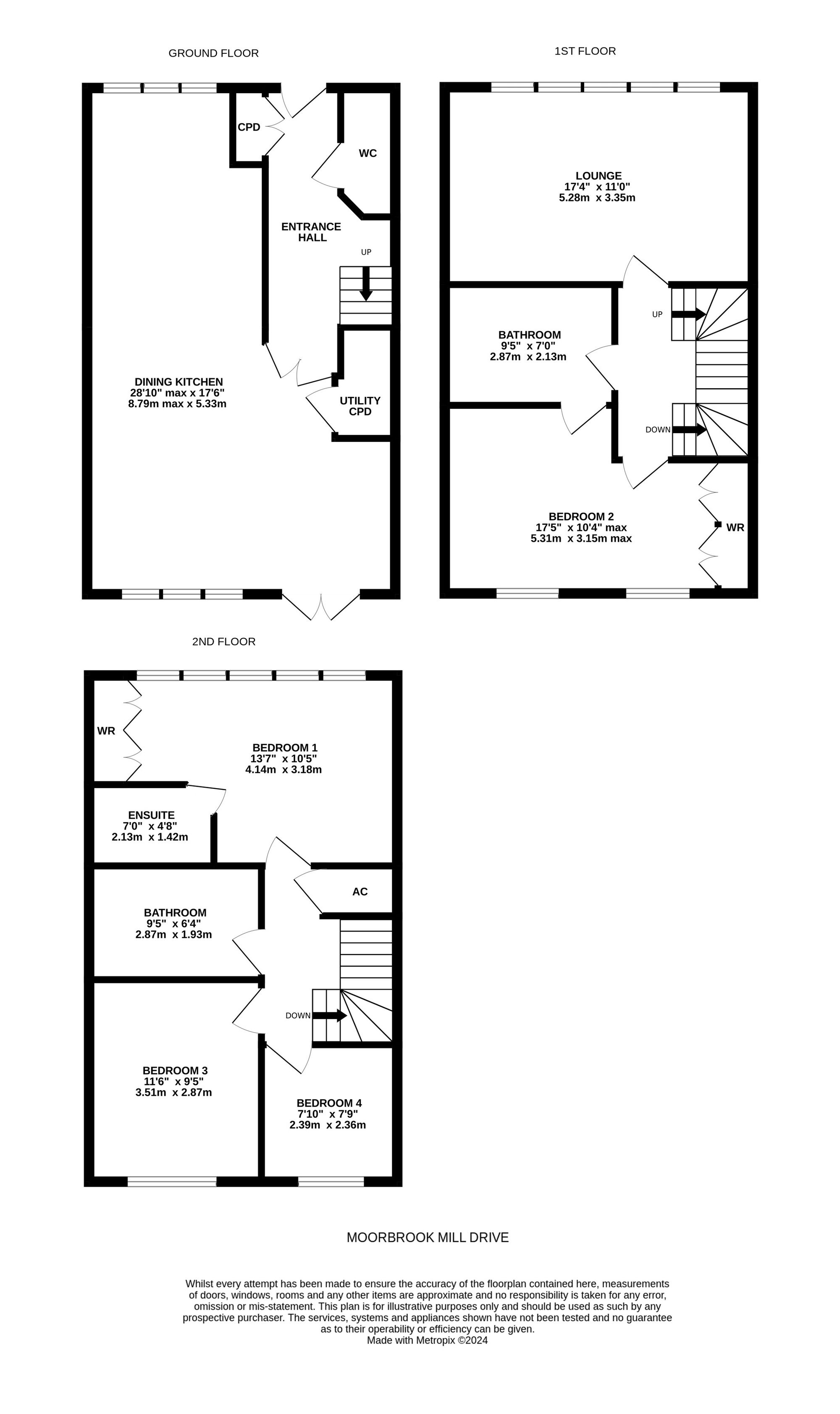TUCKED AWAY ON THE FRINGES OF THE POPULAR DEVELOPMENT OF MOORBROOK MILL DRIVE IS THIS MID-TOWNHOUSE FAMILY HOME OFFERING SPACIOUS ACCOMMODATION OVER THREE FLOORS. THE PROPERTY IS LOCATED IN THE DESIRABLE AREA OF NEW MILL, IN CATCHMENT FOR WELL REGARDED SCHOOLING, A SHORT WALK TO AMENITIES AND IN AN IDEAL POSITION FOR ACCESS TO COMMUTER LINKS. THE PROPERTY BOASTS A FABULOUS OPEN-PLAN KITCHEN DINING, FAMILY ROOM, A DRIVEWAY, GARAGE AND ENSUITE FACILITIES TO TWO BEDROOMS.
Enter the property through a double glazed composite front door into the entrance hall. There are two ceiling light points, a radiator, a cloaks cupboard and a staircase rises to the first floor with wooden banister and spindles. The entrance hall has a door providing access to the downstairs w.c. and twin doors lead into the open plan dining kitchen and family room.
DOWNSTAIRS W.C.The downstairs w.c is fitted with a white two-piece suite comprising of a low-level w.c with push button flush and a wall hung wash hand basin with part tiled and part mirror splashback. There is inset spotlighting and a radiator.
OPEN PLAN DINING KITCHEN / FAMILY ROOM28' 10" x 17' 6" (8.79m x 5.33m)
As the photography suggests, the open plan dining kitchen and family room enjoys a wealth of natural light which cascades through the dual aspect windows to both the front and rear elevations. There is LVT flooring, three ceiling light points, two radiators and a large understairs utility cupboard.
The kitchen area features a range of units with complementary work surfaces over which incorporate a one and a half bowl stainless steel sink unit with chrome mixer tap. The kitchen benefits from built-in appliances including a four-ring gas hob with stainless steel splashback and canopy style cooker hood over, a built-in waist level double oven, plumbing for automatic dishwasher and space for an American style fridge freezer. There is a breakfast peninsular with cupboards beneath and this leads through to the dining and family room. There are French doors to the rear elevation leading out to the enclosed rear garden and a door encloses a useful utility cupboard which has plumbing for an automatic washing machine.
FIRST FLOOR LANDINGTaking the staircase from the entrance hall you reach the first-floor landing which features a wooden banister with spindle balustrade, kite winding staircase leads to the second floor and doors provide access to the lounge, house bathroom and bedroom two.
LOUNGE17' 4" x 11' 0" (5.28m x 3.35m)
The lounge is a generous proportioned, light and airy reception room which features a bank of double-glazed mullioned windows to the front elevation providing a pleasant outlook towards New Mill. There are two ceiling light points and a radiator.
17' 5" x 10' 4" (5.31m x 3.15m)
Bedroom two is a double bedroom with ample space for free standing furniture. There are two banks of double-glazed windows to the rear elevation, a ceiling light point, radiator, banks of fitted wardrobes with handing rails and shelving and a door leads into the house bathroom.
9' 5" x 7' 0" (2.87m x 2.13m)
The house bathroom features a modern white four-piece suite comprising a low-level w.c with push button flush, pedestal wash hand basin with part tiled, part mirrored splashback, fixed frame shower cubicle with thermostatic shower, panel bath with shower head mixer tap. There is tiling to the half level, ceiling light point and extractor fan.
Taking the staircase from the first-floor landing, you reach the second-floor landing with wooden banister and spindles. From here gives access to two bedrooms, the second-floor bathroom and a hot water cylinder cupboard.
BEDROOM ONE13' 7" x 10' 5" (4.14m x 3.18m)
Bedroom one is a light and airy double bedroom with ample space for free standing furniture. There is a bank of double-glazed mullioned windows to the front elevation taking full advantage of pleasant open aspect views, two ceiling light points, radiator, banks of fitted wardrobes with handing rails and shelving and a door leads into the ensuite shower room.
7' 0" x 4' 8" (2.13m x 1.42m)
A white three-piece suite comprising of fixed frame shower cubicle with thermostatic shower, low level w.c with push button flush and a pedestal wash hand basin with chrome mixer tap. There is tiling to the splash level and half level on the walls, a vanity mirror splashback, extractor fan, ceiling light point and a radiator.
11' 6" x 9' 5" (3.51m x 2.87m)
Bedroom three is a double bedroom with ample space for free standing furniture. There is a bank of double-glazed windows to the rear elevation, a ceiling light point and radiator.
7' 10" x 7' 9" (2.39m x 2.36m)
Bedroom four is a good-sized bedroom, could be utilised as a home office or nursery There is a bank of double-glazed windows to the rear elevation, a ceiling light point and radiator.
9' 5" x 6' 4" (2.87m x 1.93m)
The bathroom features a modern, contemporary four-piece suite which comprises of a fixed frame shower cubicle with thermostatic shower, a panelled bath, low level w.c with push button flush and a pedestal wash hand basin with chrome monobloc mixer tap. There is a ceiling light point, extractor fan, radiator and tiling to the splash areas.
B
Repayment calculator
Mortgage Advice Bureau works with Simon Blyth to provide their clients with expert mortgage and protection advice. Mortgage Advice Bureau has access to over 12,000 mortgages from 90+ lenders, so we can find the right mortgage to suit your individual needs. The expert advice we offer, combined with the volume of mortgages that we arrange, places us in a very strong position to ensure that our clients have access to the latest deals available and receive a first-class service. We will take care of everything and handle the whole application process, from explaining all your options and helping you select the right mortgage, to choosing the most suitable protection for you and your family.
Test
Borrowing amount calculator
Mortgage Advice Bureau works with Simon Blyth to provide their clients with expert mortgage and protection advice. Mortgage Advice Bureau has access to over 12,000 mortgages from 90+ lenders, so we can find the right mortgage to suit your individual needs. The expert advice we offer, combined with the volume of mortgages that we arrange, places us in a very strong position to ensure that our clients have access to the latest deals available and receive a first-class service. We will take care of everything and handle the whole application process, from explaining all your options and helping you select the right mortgage, to choosing the most suitable protection for you and your family.
How much can I borrow?
Use our mortgage borrowing calculator and discover how much money you could borrow. The calculator is free and easy to use, simply enter a few details to get an estimate of how much you could borrow. Please note this is only an estimate and can vary depending on the lender and your personal circumstances. To get a more accurate quote, we recommend speaking to one of our advisers who will be more than happy to help you.
Use our calculator below

