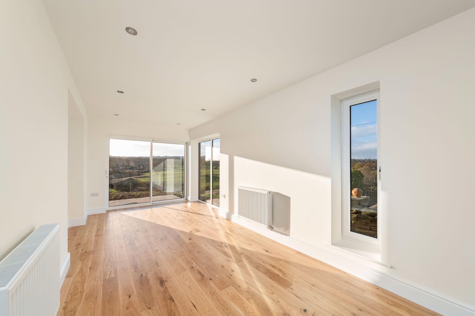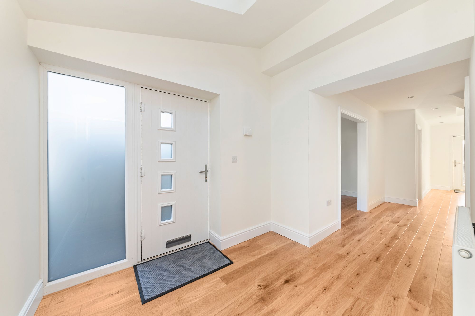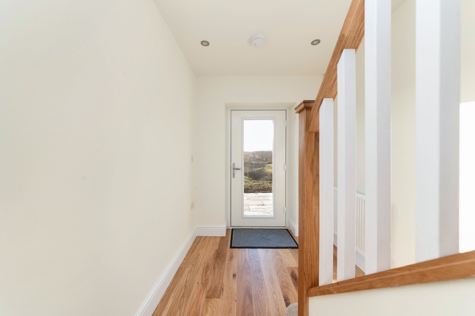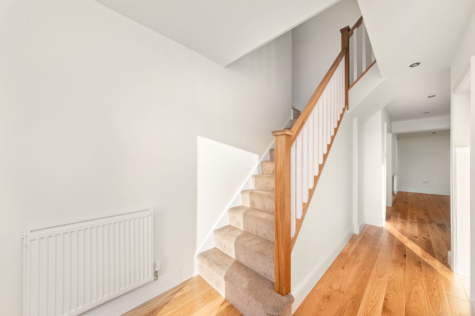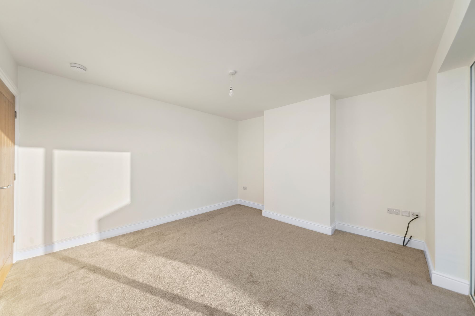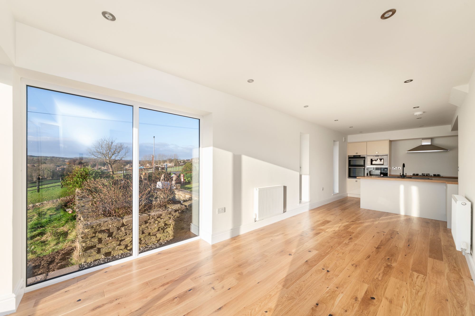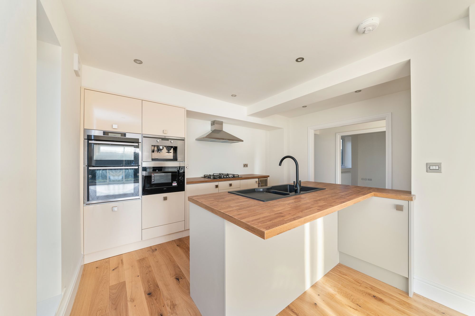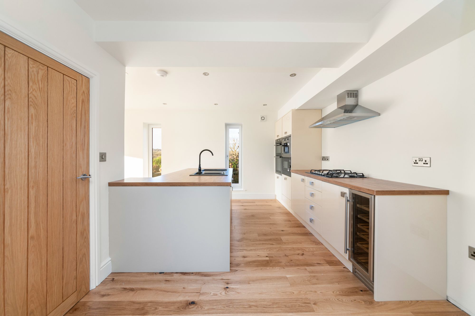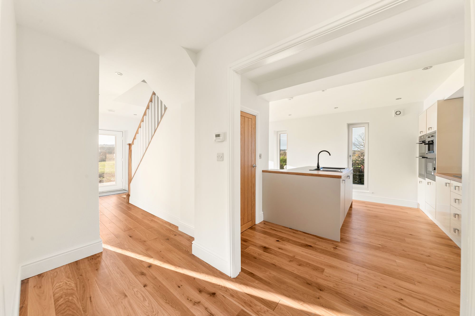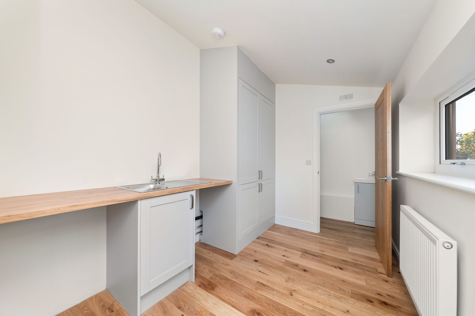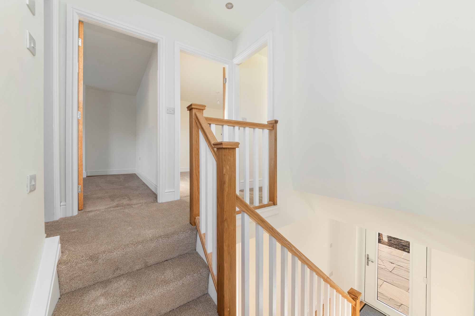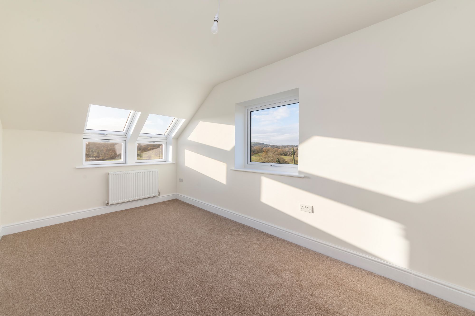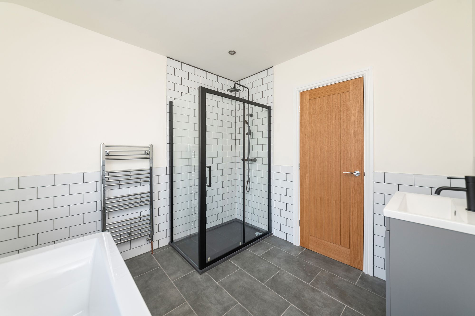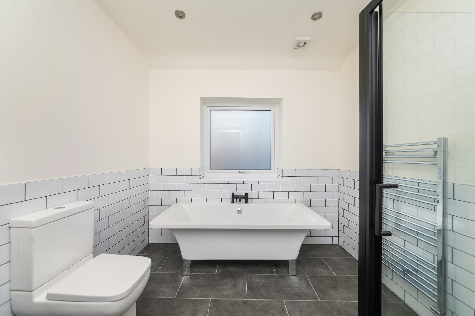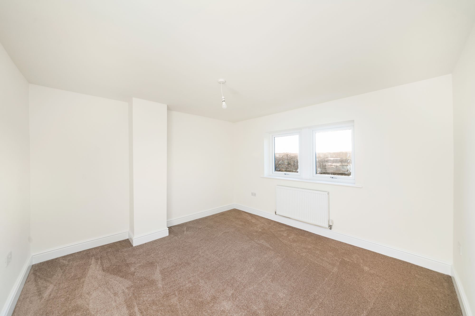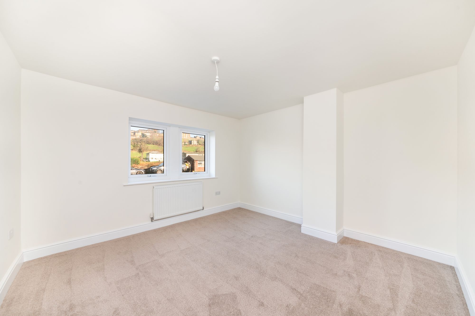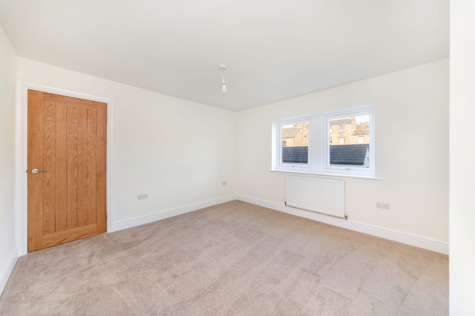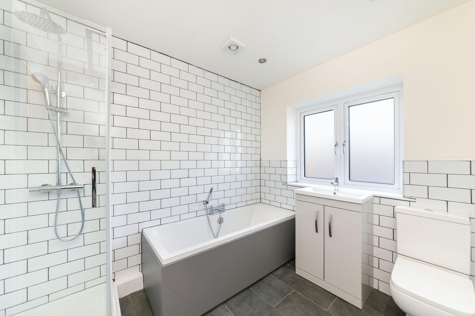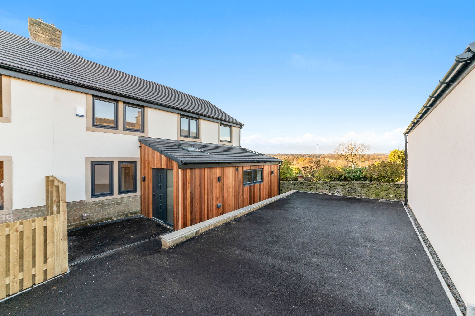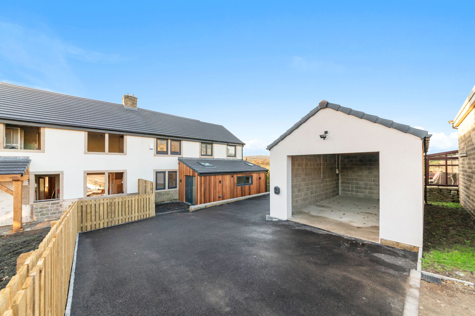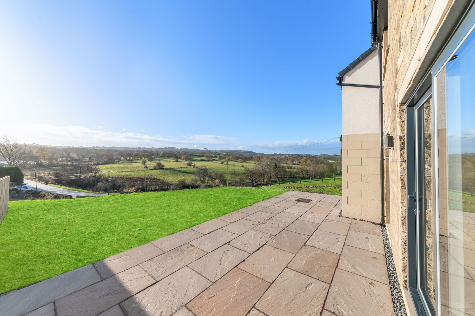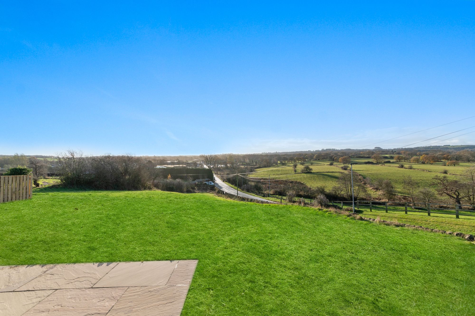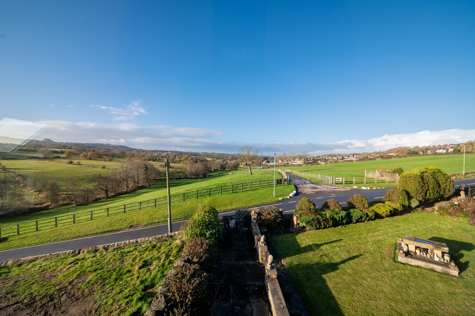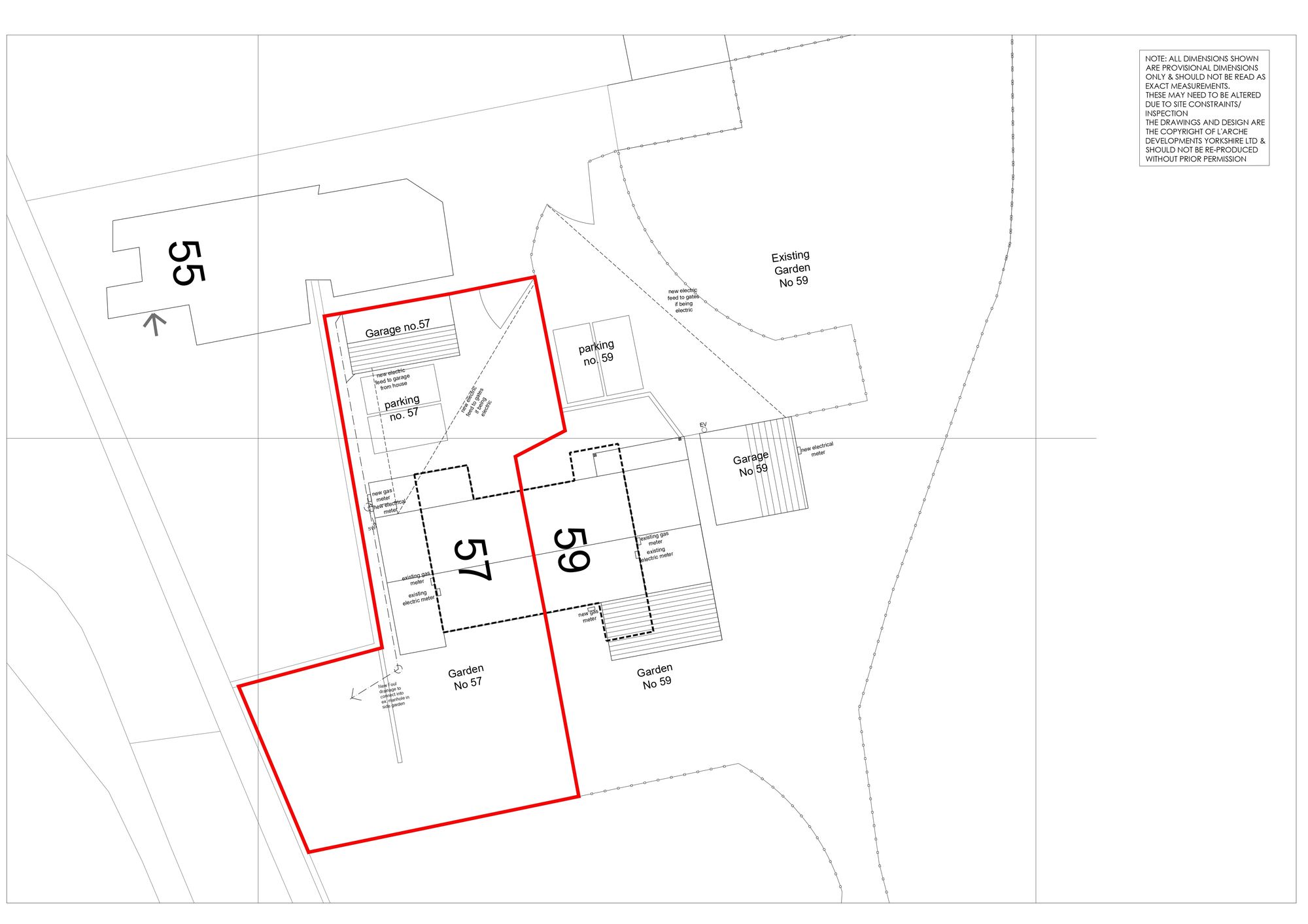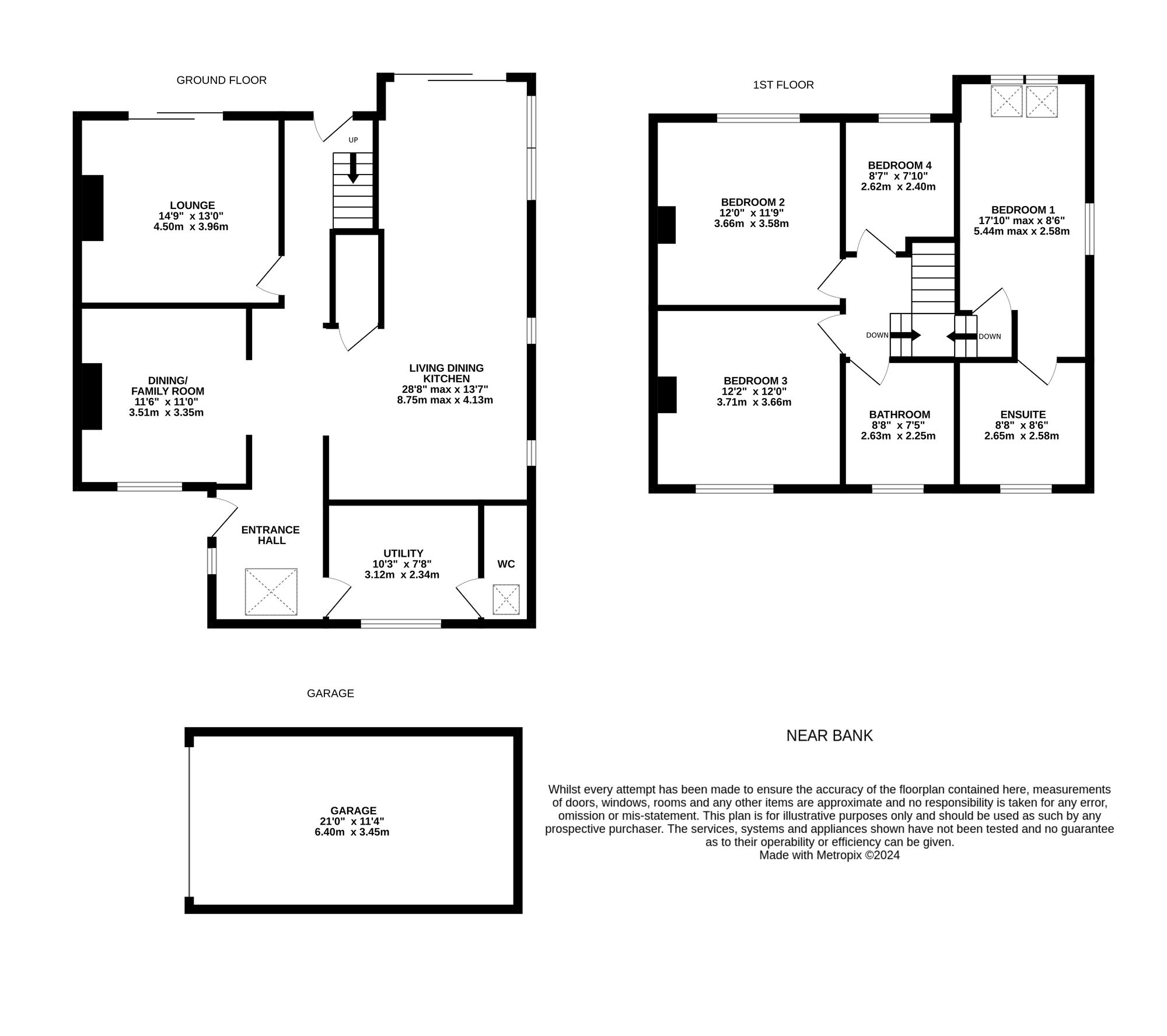A BEAUTIFULLY POSITIONED, FULLY RENOVATED AND EXTENDED SEMI-DETACHED HOME WHICH HAS BEEN VIRTUALLY REBUILT WITHIN THE LAST FEW MONTHS. THIS FOUR-BEDROOM FAMILY HOME ENJOYS STUNNING VIEWS ACROSS THE VALLEY TOWARDS SHEPLEY AND UPPER CUMBERWORTH AND MUST BE SEEN TO BE FULLY APPRECIATED.
With fabulous fittings throughout it briefly comprises impressive through entrance hall, downstairs w.c., exceptionally stylish dining living kitchen with fabulous views courtesy of stylish windows, impressive lounge with sliding doors to a patio area, dining room / family room, utility room. First floor landing leading to four bedrooms, 3 double and 1 single, bedroom one with exceptional en-suite, superbly fitted bathroom, large driveway with detached large garage, delightful gardens with stunning terrace enjoying the views. Having been fully renovated it has modern appointments throughout.
There is a particularly stylish entrance door, inset glazing with matching glazed side panel, giving access to the entrance hallway. This fabulous hallway is exceptionally long (approximately 33ft) and has a glazed door to the front, giving direct access out to the gardens and the through the glazing enjoyment of the fabulous views across the valley. The hallway has inset spot lighting to the ceiling and a skylight window. The hallway also features a beautiful spindle staircase with polished, timber newel post and handrail. A stylish door leads through to the lounge.
LOUNGE14' 9" x 13' 0" (4.50m x 3.96m)
This with a spectacular view courtesy of the high specification patio doors. It has a huge amount of glazing, which floods the room with natural light and truly enjoys the view superbly across the valley up towards Upper Cumberworth and to the top of Shepley Moor. The room has a central ceiling light point and is presented to a high standard.
11' 6" x 11' 0" (3.51m x 3.35m)
A large room with a very pleasant view out to the driveway side, courtesy of twin windows with attractive timber flooring. There is a broad opening which is opposite the dining/living kitchen. The floor layout plan clearly demonstrates the flow of these rooms which work superbly well together.
28' 8" x 13' 8" (8.74m x 4.17m)
The dining/living kitchen, once again, enjoys the spectacular view. This is courtesy of fixed, glazed, large windows and patio doors, once again, giving direct access out to the patio and gardens beyond. With beautiful flooring, the room has inset spot lighting to the ceiling, further stylish windows, giving a lovely view to the side and the kitchen is fitted with a breakfast bar and has units of both the high and low level. These attractive units have timber-effect working surfaces and such features as a stylish, one and a half bowl sink unit, dishwasher and trash bins, wine fridge, AEG in-built appliances including a fabulous five ring gas hob with broad extractor fan in stainless steel over, integrated microwave, coffee machine and double ovens. The room has inset spot lighting to the ceiling and a useful storage cupboard, being of a good size.
10' 3" x 7' 8" (3.12m x 2.34m)
Once again, beautifully finished with a continuation of the attractive flooring. There are units at the low level, plumbing for an automatic washing machine, space for a dryer, working surface with stainless steel sink unit and mixer tap, in-built cupboard, housing the property’s gas-fired central heating boiler and pressurised hot water tank system. The utility room has inset spot lighting to the ceiling and large, twin windows. A doorway gives access to a downstairs WC.
This room is fitted with skylight, inset spot lighting, extractor fan, wash hand basin and low-level WC. Once again, there is a continuation of the attractive flooring.
STAIRCASEThe staircase, as previously mentioned, with spindle balustrading and polished timber handrail and newel post, rises up to the first-floor landing which has inset spot lighting to the ceiling.
FIRST FLOOR LANDING BEDROOM ONE17' 10" x 8' 6" (5.44m x 2.59m)
Bedroom one is a delightful room with stunning windows, five in total, giving lovely views out over the countryside and valley beyond. This view really does need to be seen to be fully appreciated. There is space for in-built wardrobes if so desired and a doorway leads through to the large, en suite bathroom.
8' 8" x 8' 6" (2.64m x 2.59m)
This is fitted with a four-piece suite comprising of vanity unit with stylish fittings and cupboard beneath, low level WC, double ended bath of a particularly stylish nature and good-sized shower with attractive fittings, ceramic tiled floor, ceramic tiling to the half-height and full height throughout the shower area itself. There is a combination central heating radiator and heated towel rail in chrome, inset spot lighting, extractor fan, large, obscure glazed window and shaver socket.
12' 0" x 11' 9" (3.66m x 3.58m)
Bedroom two, a lovely double bedroom, has twin windows offering a spectacular view, and central ceiling light point.
12' 2" x 12' 0" (3.71m x 3.66m)
A slightly larger room with twin windows giving an outlook to the rear of the property and central ceiling light point.
8' 7" x 7' 10" (2.62m x 2.39m)
With a lovely view out to the front, this single room has a central ceiling light point.
8' 8" x 7' 5" (2.64m x 2.26m)
Fitted, once again, with a four-piece suite, including shower cubicle with chrome fittings, stylish bath, being double-ended with mixer tap and microphone-style shower tap, vanity unit with inset wash hand basin and stylish mixer tap, low level WC, shaving socket, ceramic tiling to the half-height, to the full height around the bath and shower area, ceramic, tiled flooring, inset spot lighting to the ceiling, extractor fan and large, obscure glazed windows.
The property shares the driveway with its immediate neighbours. This driveway gives access to the property’s own, private, individual driveway which provides parking for a large number of cars, four/five and gives access to the detached, large garage.
GARAGE21' 0" x 11' 4" (6.40m x 3.45m)
This recently constructed garage is of a high quality and is fitted with power and light and also has an electricity charging point for a motor vehicle. There is to be an anthracite grey section garage door to be fitted. There is external lighting, and the gardens are well presented in terms of landscaping and fencing.
These are to be lawned at the time this brochure was prepared. The areas have been levelled, ready for either seeding or turfing. The gardens enjoy the incredible views and adjoin the adjacent paddock/field. The garden has a fabulous, full-width, stone-flagged, sitting out patio/terrace which gives a lovely view out over the valley and enjoys a southerly aspect.
PLEASE NOTEPlease note, no 59 (next door) is currently under construction and will be renovated to the same standard. Price available on request. It should be noted that the property has stylish, external lighting and external power points. Carpets, curtains and certain other extras may be available by separate negotiation. Please note that the property has been renovated to a particularly high standard in recent times and has the benefit of new, uPVC, double glazed windows with aluminium, sliding doors and gas fired central heating.
Warning: Attempt to read property "rating" on null in /srv/users/simon-blyth/apps/simon-blyth/public/wp-content/themes/simon-blyth/property.php on line 314
Warning: Attempt to read property "report_url" on null in /srv/users/simon-blyth/apps/simon-blyth/public/wp-content/themes/simon-blyth/property.php on line 315
Repayment calculator
Mortgage Advice Bureau works with Simon Blyth to provide their clients with expert mortgage and protection advice. Mortgage Advice Bureau has access to over 12,000 mortgages from 90+ lenders, so we can find the right mortgage to suit your individual needs. The expert advice we offer, combined with the volume of mortgages that we arrange, places us in a very strong position to ensure that our clients have access to the latest deals available and receive a first-class service. We will take care of everything and handle the whole application process, from explaining all your options and helping you select the right mortgage, to choosing the most suitable protection for you and your family.
Test
Borrowing amount calculator
Mortgage Advice Bureau works with Simon Blyth to provide their clients with expert mortgage and protection advice. Mortgage Advice Bureau has access to over 12,000 mortgages from 90+ lenders, so we can find the right mortgage to suit your individual needs. The expert advice we offer, combined with the volume of mortgages that we arrange, places us in a very strong position to ensure that our clients have access to the latest deals available and receive a first-class service. We will take care of everything and handle the whole application process, from explaining all your options and helping you select the right mortgage, to choosing the most suitable protection for you and your family.
How much can I borrow?
Use our mortgage borrowing calculator and discover how much money you could borrow. The calculator is free and easy to use, simply enter a few details to get an estimate of how much you could borrow. Please note this is only an estimate and can vary depending on the lender and your personal circumstances. To get a more accurate quote, we recommend speaking to one of our advisers who will be more than happy to help you.
Use our calculator below


