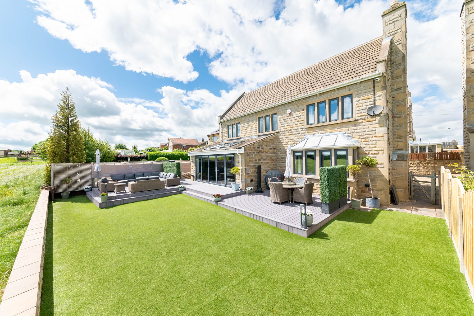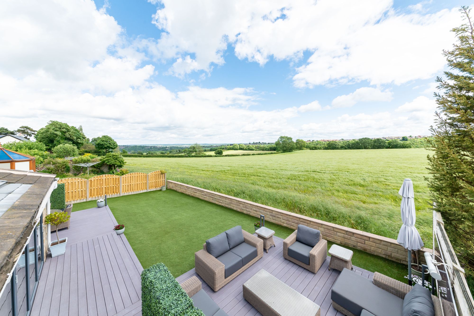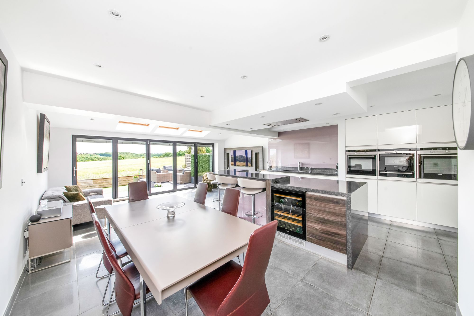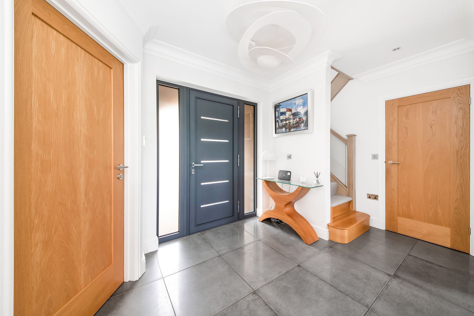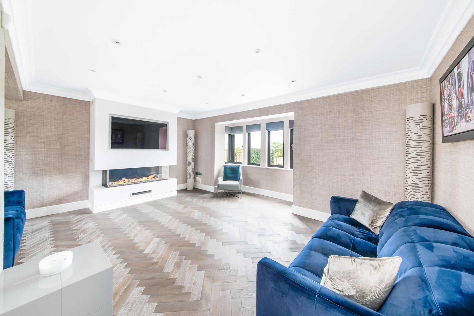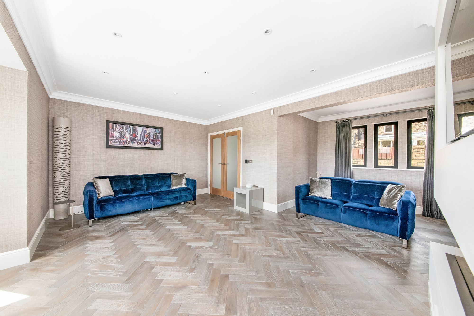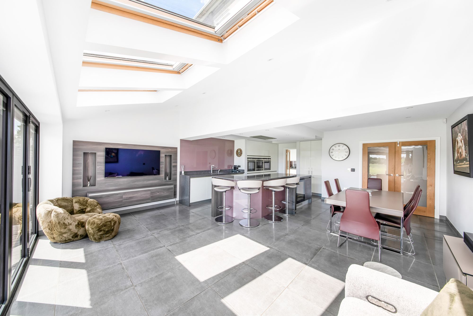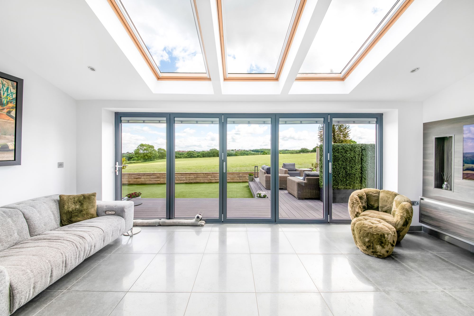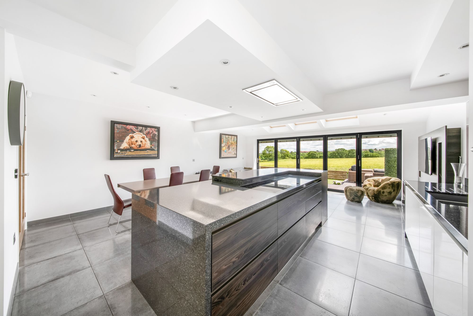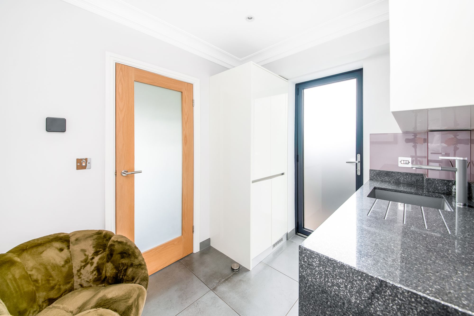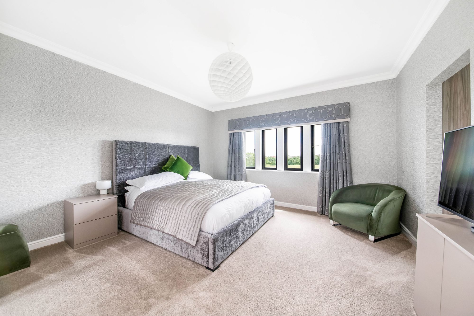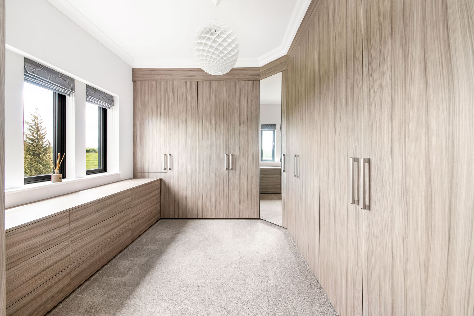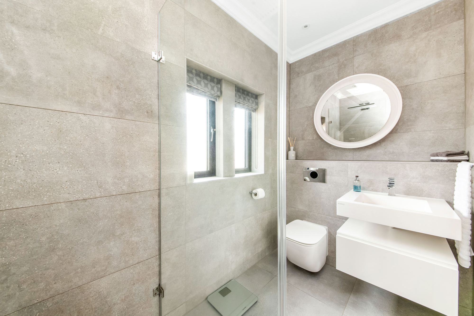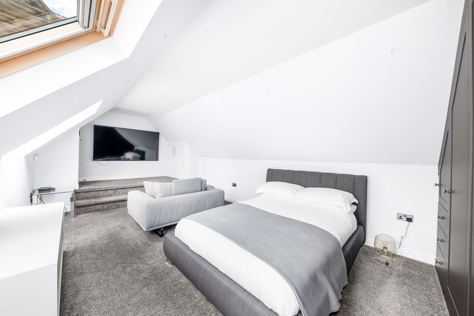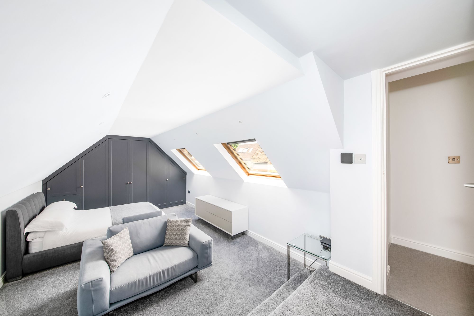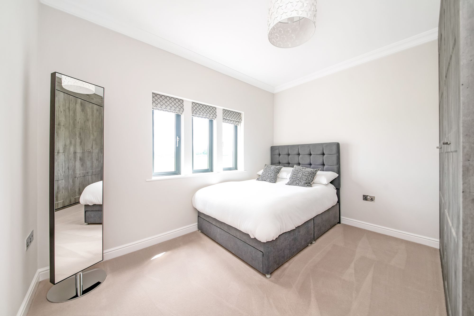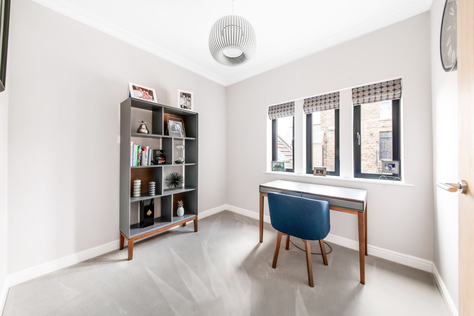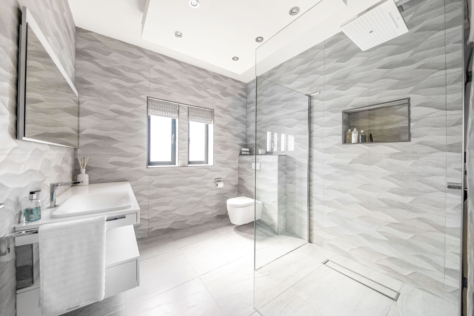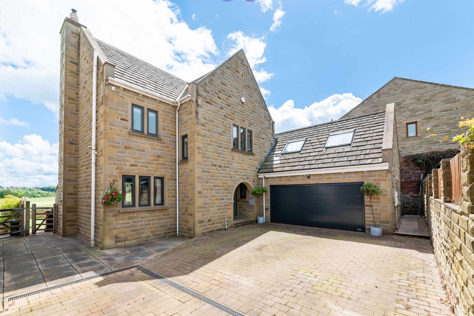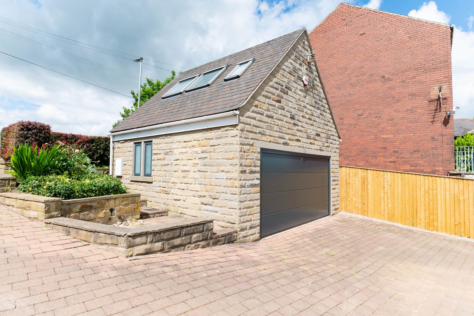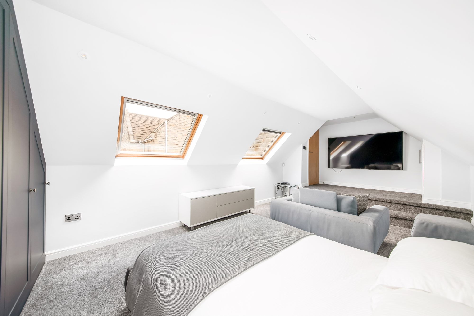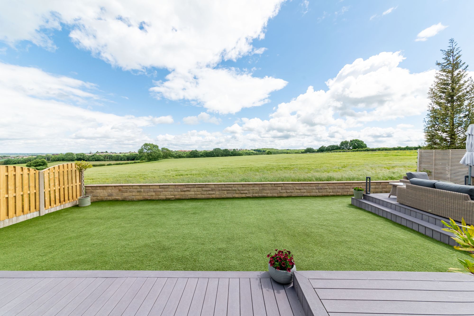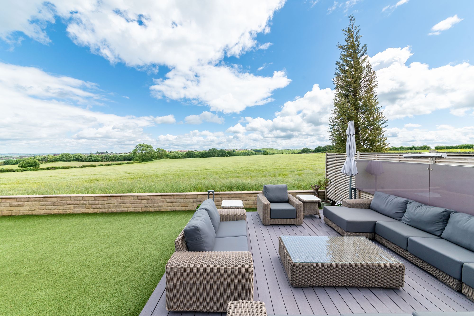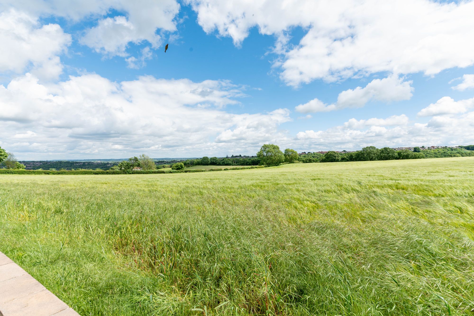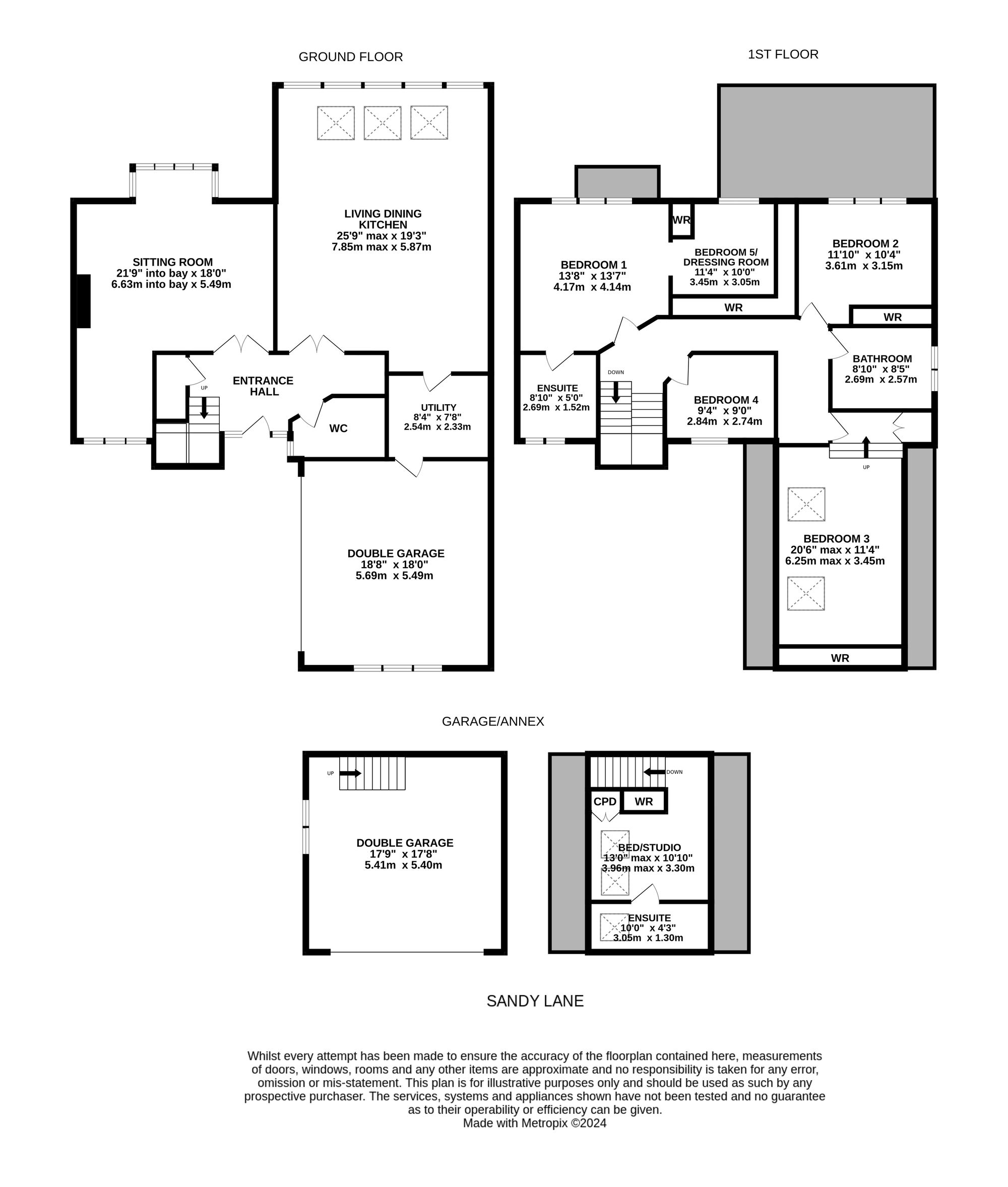WITH STUNNING VIEWS OUT OVER OPEN FIELDS IS THIS IMMACULATE FAMILY, STONE BUILT, DETACHED HOME WHICH HAS A LARGE ACCOMMODATION WITH UNDERFLOOR HEATING TO THE BOTH THE GROUND AND FIRST FLOOR LEVELS. IT IS ALSO SERVED BY TWO DOUBLE GARAGES AND HAS THE UNUSUAL FEATURE OF A STUDIO/ANNEXE ABOVE ONE OF THE DOUBLE GARAGES. WITH LOW MAINTENANCE YET SPECTACULAR GARDENS, THE HOME MUST BE VIEWED INTERNALLY TO BE FULLY APPRECIATED. THERE IS HIGH SPECIFICATION THROUGHOUT AND THE LEVEL OF PRESENTATION IS WITHOUT DOUBT IMPECCABLE. OFF A DELIGHTFUL ENTRANCE HALL THERE IS A CLOAK ROOM, DOWNSTAIRS W.C, FABULOUS SITTING ROOM WITH WINDOWS TO BOTH THE FRONT AND REAR, HIGH STANDARD DÉCOR AND LOVELY VIEWS, HUGE DINING LIVING KITCHEN WITH FABULOUS KITCHEN FITTINGS AND APPLIANCES, LARGE LIVING AREA WITH BIFOLD DOORS OUT TO THE OUTDOOR DINING AND FABULOUS GARDEN AREAS, UTILITY ROOM, PERSONAL DOOR THROUGH TO THE ATTACHED DOUBLE GARAGE WHICH IS CURRENTLY USED AS A HIGH QUALITY GYM. TO THE FIRST FLOOR LANDING, THERE ARE FOUR DOUBLE BEDROOMS, BEDROOM FIVE BEING CONVERTED TO A LARGE, BEAUTIFULLY FITTED OUT DRESSING ROOM TO SERVE BEDROOM ONE, THIS ALSO HAS AN EN-SUITE, FABULOUS HOUSE BATHROOM, GOOD SIZED DRIVEWAY WITH AMPLE PARKING SPACE, HIGH SPECIFICATION AND LOW MAINTENANCE GARDENS. IN A LOVELY LOCATION WITH SOUTHERLY VIEWS BARLEY VIEW HOUSE MUST BE SEEN TO BE FULLY APPRECIATED.
Beautiful stone arch gives access to the storm shelter which is with a stone flagged floor and exposed stonework, this gives shelter to the very stylish and high specification entrance door with fabulous inset glazing. The doorway has glazed side panels and provides natural light through to the entrance hallway.
ENTRANCE HALLWAYWith ceramic tiled floor with underfloor heating, underfloor heating is to be found throughout the home. The hallway is beautifully presented, has coving to the ceiling, chandelier point, inset spotlighting and has stylish doors leading from it. One such door gives access to the cloak room.
CLOAK ROOMWith a continuation of the ceramic tiled flooring and a good amount of storage space.
DOWNSTAIRS W.COnce again, with a continuation of the underfloor heating to the ceramic tiled floor, coving to the ceiling, chandelier point, wall mounted wash hand basin with mixer tap over, wall mounted low levelled W.C, with concealed cistern push button flush, appropriate tiling, window to the side, and extractor fan. Twin timber and glazed doors gives access through to the sitting room.
SITTING ROOM21' 9" x 18' 0" (6.63m x 5.49m)
This with a beautiful floor, as the photographs suggests has a fabulous broad bay window with mullions which gives a super view out over the property’s rear gardens and cornfield beyond. The room is decorated to a very tasteful manner and has a very high ceiling with coving, inset spotlighting, all lights are operated by dimmer switches, there is also a bank of mullioned to the driveway side adding further natural light. There is provisions for a wall mounted TV within the chimney breast which has a gas living flame fire, a particularly stylish feature to the home. Timber and glazed doors lead through to the dining living kitchen.
25' 9" x 19' 3" (7.85m x 5.87m)
Once again, perhaps best demonstrated by a combination of the floor layout plan and photographs. This once again has underfloor heating to the ceramic tiled floor and has a fabulous view out over the property’s gardens and fields beyond. There is a long distance view, this is courtesy of bifold doors (five in total) which open to the full width and give a fabulous effect, particularly on an evening with the external dining area which is located nearby. The bifold doors are fitted with electrically operated blinds, as are the three large Velux windows that are located nearby to the angled roofline.
25' 9" x 19' 3" (7.85m x 5.87m)
There is angled spotlighting to the roof, a full compliment of units are to be found including a fabulous island unit, this with breakfast bar, seating for four and is of South stone and has a Siemen’s induction hob with stylish stainless steel extractor fan over. The island unit also incorporates drawers and a wine fridge, there is an integrated fridge freezer, integrated Blanco sink unit with double bowl and stylish cooker tap above, stylish trash bin, integrated dishwasher, integrated stainless steel and glazed fronted Siemens ovens high specification microwave and plate drawer.
8' 4" x 7' 8" (2.54m x 2.33m)
From the dining living kitchen, a timber and glazed door leads into the utility room. Once again with a continuation of the underfloor heating. This utility room has a stylish side entrance door, a personal door through to the property’s garage, units at both the high and low level. Once again, South stone working surface with stylish mixer tap above the further Blanco sink. There is an integrated washing machine and provisions for a dryer, as previously mentioned the personal door gives access to the double garage.
18' 8" x 18' 0" (5.69m x 5.49m)
Due to the property’s unusual arrangement regarding garaging, this garage has been utilised as a high specification gym, it has decorated walls and ceiling, mullioned windows, provisions for wall mounted TV, high quality insulated sectional up and over door. The garage is also home for the gas fired central heating boiler and is also fitted with a central heating radiator.
From the entrance hall, a staircase with oak and glazed balustrading rises up to a first floor landing, courtesy of a half landing with window. The first floor landing is of a good size and has a loft access point and three ceiling light points. A doorway leads through to bedroom one.
BEDROOM ONE13' 8" x 13' 7" (4.17m x 4.14m)
A fabulous large double bedroom with a stunning view out over the farmland to the rear with long distance views beyond. The room is also tastefully decorated, it has a high ceiling height and chandelier point and coving to the ceiling. A doorway gives access through to a very high specification en-suite with large shower/wet room facility.
8' 10" x 5' 0" (2.69m x 1.52m)
With a wall of glass including large glass door and high specification fittings, wall mounted concealed cistern W.C and high specification vanity unit with stylish mixer tap and drawer beneath. The en-suite has mullioned windows, ceramic tiling to the full ceiling height, ceramic tiling to the floor, and it should also be noted that the entire first floor has underfloor heating once again.
11' 4" x 10' 0" (3.45m x 3.05m)
This which was created from bedroom five, it is a beautiful room. As the photographs suggest it is superbly fitted with robes to three sides and a bank of drawers, mullioned windows give a lovely view, and all is fitted to a high standard. There is a high ceiling light point and the conversion of this back to a fifth bedroom could be considered if so desired.
11' 10" x 10' 4" (3.61m x 3.15m)
A lovely double room with a stunning view out to the front and a bank of high quality in built robes.
20' 6" x 11' 4" (6.25m x 3.45m)
A very large double bedroom with an attractive angled ceiling line, inset spotlighting, a full wall of robes, provisions for wall mounted TV, in built cupboard, twin Velux windows. The lights are operated by a dimmer switch.
9' 4" x 9' 0" (2.84m x 2.74m)
Currently used as a home office and particularly pleasant room with a bank of three mullioned windows. Once again, high ceiling height with central chandelier point.
8' 10" x 8' 5" (2.69m x 2.57m)
Large and particularly well finished, mullioned windows to two obscured glazed windows, central ceiling feature point with inset spotlighting, large wet room/ fixed glazed screen shower with fabulous fittings, concealed W.C, fabulous vanity unit with work surface, stylish ceramic sink, mixer tap over and drawers beneath, illuminated mirror and once again ceramic tiling to the floor and to the full ceiling height with underfloor heating.
17' 9" x 17' 9" (5.41m x 5.40m)
A staircase to the rear of this garage gives access to a studio/bedroom. This as the photographs suggests has two Velux windows, in built cupboard, wardrobe and also has an adjoining en-suite with wash hand basin, low levelled W.C, and a good sized shower cubicle. All is presented to a high standard and has been used in the past for family accommodation and also as a guest bedroom space. The ground floor could be utilised in different manners, subject of course to the necessary consents.
As the photographs suggests, the property has a lovely low maintenance garden. This adjoins open fields, and the gardens have well established boundaries and borders and high fencing to either side and stone walling to the field side. There is a substantial amount of high specification outdoor decking this which provides fabulous outdoor dining and living space and once again, is perhaps best demonstrated by the photographs enclosed in this brochure. There are external power points, external lighting and the privacy and views from here are quite simply superb.
ADDITIONAL INFORMATIONIt should be noted that the property has high specification windows, high specification doors both in terms of entrance doors and garage doors. The home has an alarm system, CCTV cameras, external lighting. Carpets, curtains and certain other extras may be available via separate negotiation. The property also has gas fired central heating with underfloor heating throughout.
C

