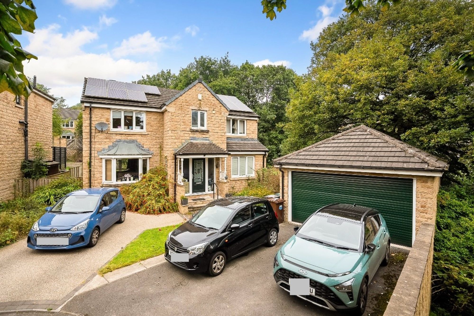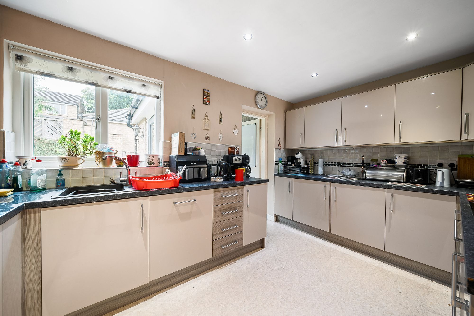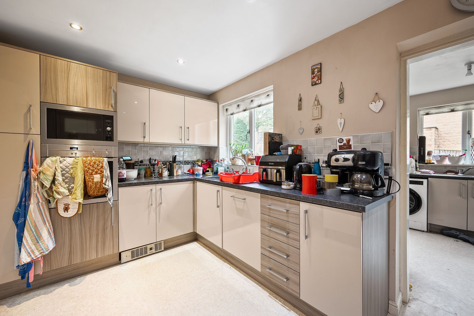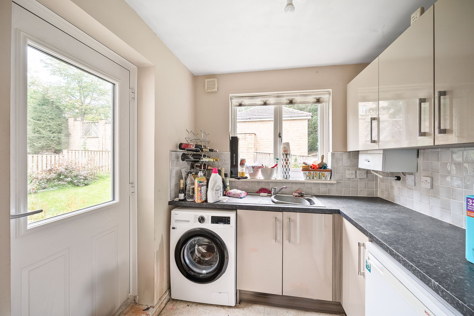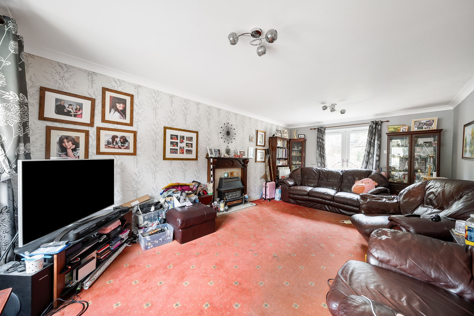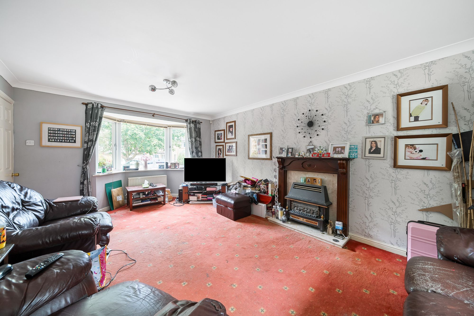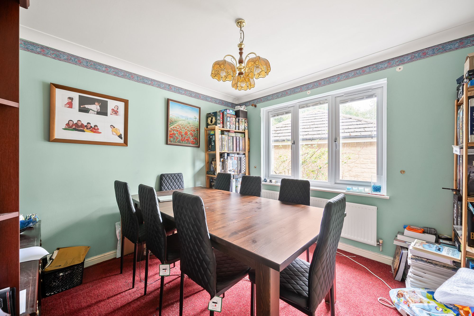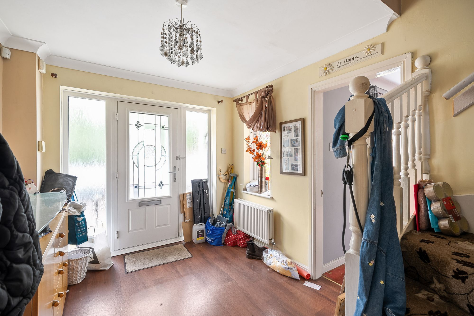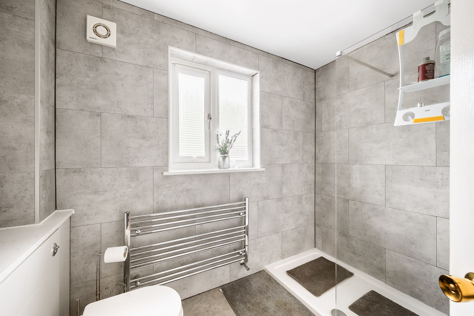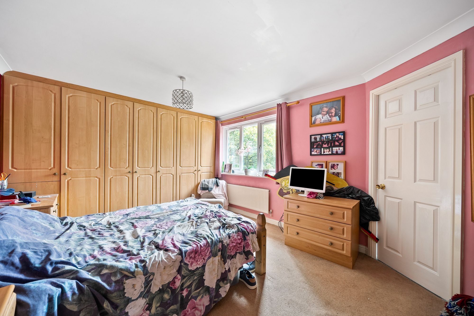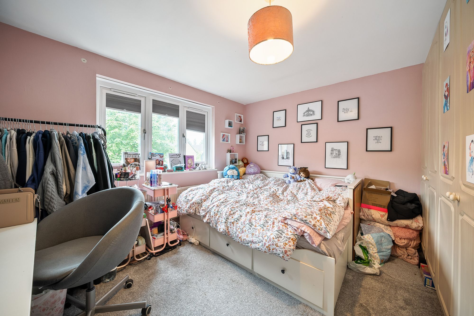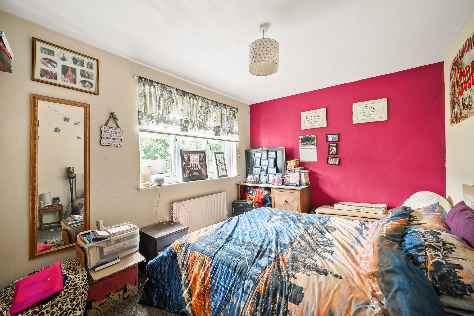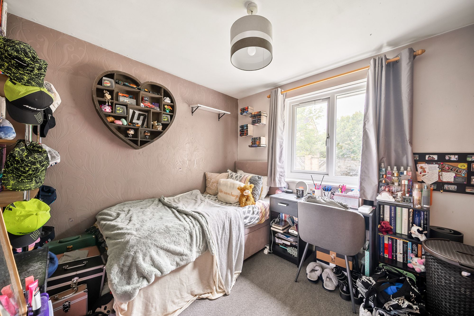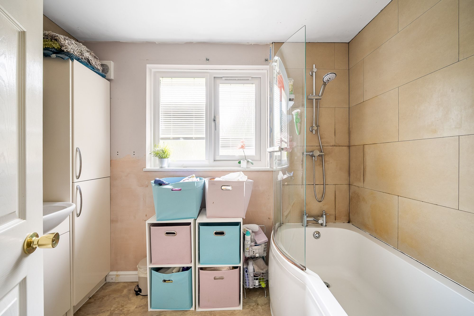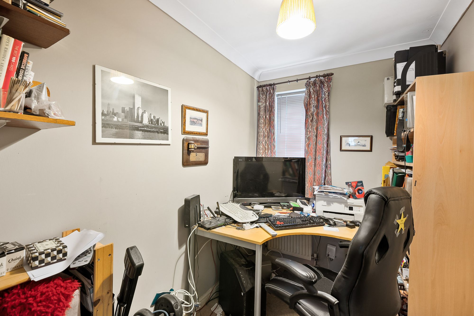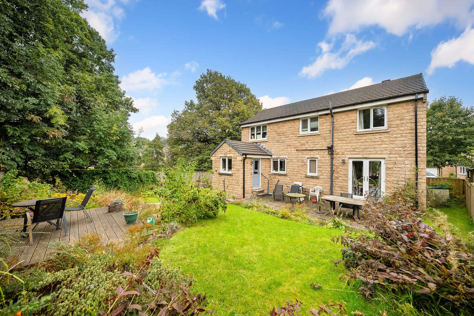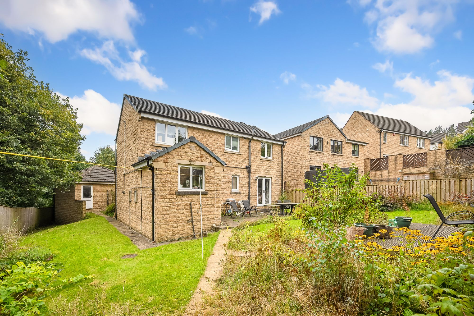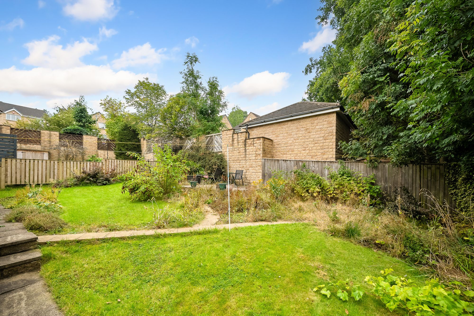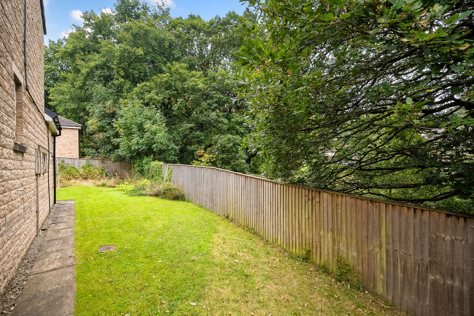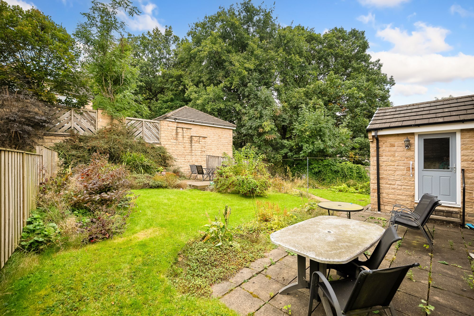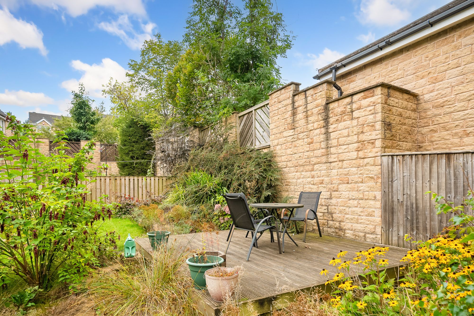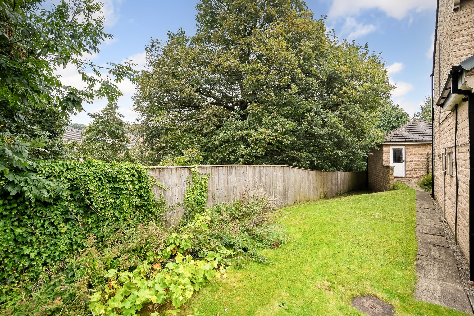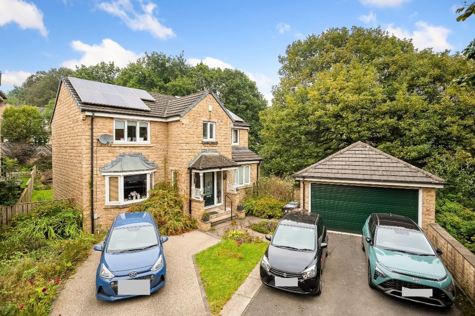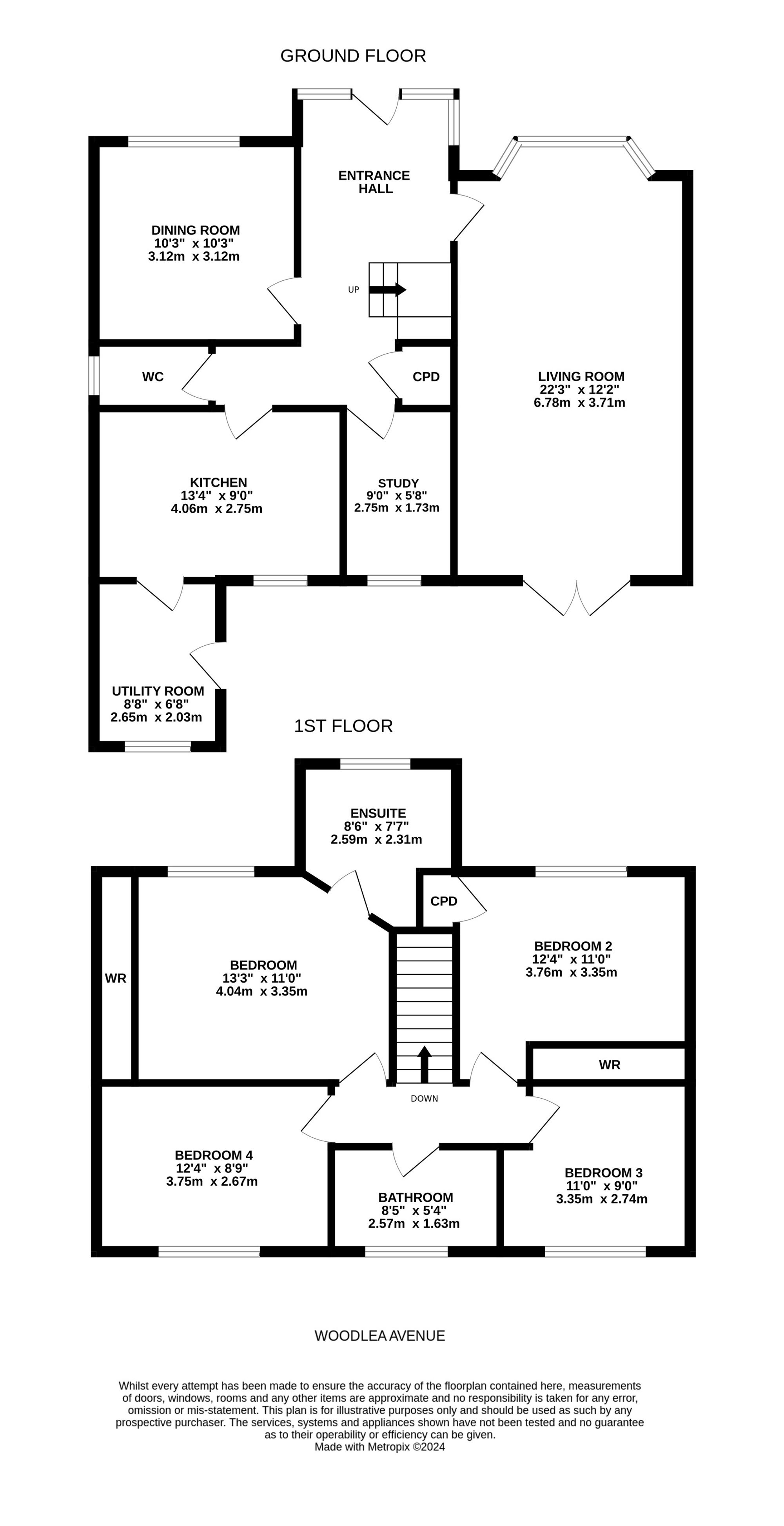Tucked away and situated at the end of a private driveway serving two other properties and enjoying a lovely wooded aspect to one side is this detached double fronted four bedroom family house, constructed by Persimmon homes and located within this ever popular residential area.
The property enjoys a peaceful position with ample parking by way of double width tarmac drive, resin drive and detached double garage with electric roller door. There is a gas central heating system, solar panels, pvcu double glazing and briefly comprising to the ground floor entrance hall, large living room, separate dining room, fitted kitchen, utility room,study and downstairs WC. To the first floor there are four double bedrooms with master en suite and family bathroom. Gardens are laid out to front side and rear.
With a composite panelled and frosted double glazed door, to either side of the door there are frosted pvcu double glazed windows with a further window to the side elevation, all of which provide the hallway with plenty of natural light. There are two ceiling light points, ceiling coving, central heating radiator and to one side a spindled return staircase rises to the first floor with useful storage cupboard beneath. From the hallway access can be gained to the following rooms..-
Living Room22' 3" x 12' 2" (6.78m x 3.71m)
As the dimensions indicate this is a spacious principle reception room which has a walk in bay with pvcu double glazed windows looking out to the front and with pvcu double glazed french doors opening out onto the rear garden. There are two ceiling light points, ceiling coving, two central heating radiators and as the main focal point of the room there is a fireplace with timber surround, conglomerate marble inset and home to a coal effect gas fire which rests on a conglomerate marble hearth.
10' 3" x 10' 3" (3.12m x 3.12m)
This is situated adjacent to the living room and has a pvcu double glazed window, ceiling light point, ceiling coving and central heating radiator.
9' 0" x 5' 8" (2.74m x 1.73m)
This is situated to the rear of the property and has a pvcu double glazed window, ceiling light point, ceiling coving and central heating radiator.
13' 4" x 9' 0" (4.06m x 2.74m)
With a pvcu double glazed window looking out over the rear garden, there are inset led down lighters and fitted with a range of grey gloss base and wall cupboards, drawers, pan drawers, these are complimented by contrasting overlying worktops with tiled splash backs, there is an inset single drainer sink with chrome mixer tap, Neff four ring induction hob with extractor hood over, AEG integrated microwave, Neff electric oven, integrated fridge, integrated freezer, integrated dishwasher, concealed lighting underneath the wall cupboards and Kickspace heater. From the kitchen a door opens into the utility room.
8' 8" x 6' 8" (2.64m x 2.03m)
With a pvcu double glazed window and composite panelled and double glazed door giving access to the rear garden. There is a ceiling light point and fitted with a range of grey gloss base and wall cupboards, matching those of the kitchen with contrasting overlying worktops and tiled splash backs, there is a wall mounted Worcester gas fired central heating boiler, inset single drainer stainless steel sink with chrome monobloc tap and under counter space for washing machine and tumble dryer.
6' 2" x 3' 4" (1.88m x 1.02m)
With a frosted pvcu double glazed window, ceiling light point, central heating radiator and fitted with a suite comprising hand wash basin with tiled splash back and low flush WC.
With a ceiling light point, ceiling coving, central heating radiator and from here access can be gained to the following..-
Bedroom One13' 3" x 11' 0" (4.04m x 3.35m)
(Measured to wardrobes)
A good sized double room which has a pvcu double glazed window, ceiling light point, ceiling coving, central heating radiator and a bank of fitted floor to ceiling wardrobes. To one side a door gives access to an en suite shower room.
8' 6" x 7' 7" (2.59m x 2.31m)
With a frosted pvcu double glazed window with fitted blinds, floor to ceiling tiled walls, shaver socket, chrome heated towel rail and fitted with a suite comprising vanity incorporating wash basin with chrome mixer tap, low flush WC and large walk in shower with glazed panel and chrome shower fitting.
11' 0" x 12' 4" (3.35m x 3.76m)
Another good sized double room, having pvcu double glazed windows with fitted blinds, ceiling light point, central heating radiator, storage cupboard and with a bank of fitted floor to ceiling wardrobes.
11' 0" x 9' 0" (3.35m x 2.74m)
With a pvcu double glazed window looking out over the rear garden, ceiling light, central heating radiator and loft access.
12' 4" x 8' 9" (3.76m x 2.67m)
A double room with a pvcu double glazed window looking out to the rear, there is a ceiling light point and central heating radiator.
8' 5" x 5' 4" (2.57m x 1.63m)
With a frosted pvcu double glazed window with fitted blinds, ceiling light point, part tiled walls, chrome ladder style heated towel rail and fitted with a suite comprising vanity unit incorporating wash basin with chrome mixer tap, low flush WC, panelled bath with curved shower screen and chrome shower fitting over.
B
Repayment calculator
Mortgage Advice Bureau works with Simon Blyth to provide their clients with expert mortgage and protection advice. Mortgage Advice Bureau has access to over 12,000 mortgages from 90+ lenders, so we can find the right mortgage to suit your individual needs. The expert advice we offer, combined with the volume of mortgages that we arrange, places us in a very strong position to ensure that our clients have access to the latest deals available and receive a first-class service. We will take care of everything and handle the whole application process, from explaining all your options and helping you select the right mortgage, to choosing the most suitable protection for you and your family.
Test
Borrowing amount calculator
Mortgage Advice Bureau works with Simon Blyth to provide their clients with expert mortgage and protection advice. Mortgage Advice Bureau has access to over 12,000 mortgages from 90+ lenders, so we can find the right mortgage to suit your individual needs. The expert advice we offer, combined with the volume of mortgages that we arrange, places us in a very strong position to ensure that our clients have access to the latest deals available and receive a first-class service. We will take care of everything and handle the whole application process, from explaining all your options and helping you select the right mortgage, to choosing the most suitable protection for you and your family.
How much can I borrow?
Use our mortgage borrowing calculator and discover how much money you could borrow. The calculator is free and easy to use, simply enter a few details to get an estimate of how much you could borrow. Please note this is only an estimate and can vary depending on the lender and your personal circumstances. To get a more accurate quote, we recommend speaking to one of our advisers who will be more than happy to help you.
Use our calculator below

