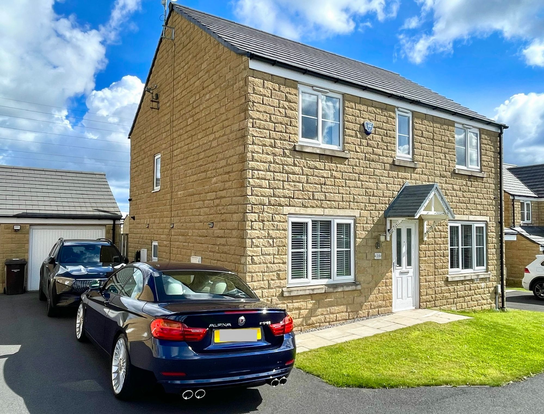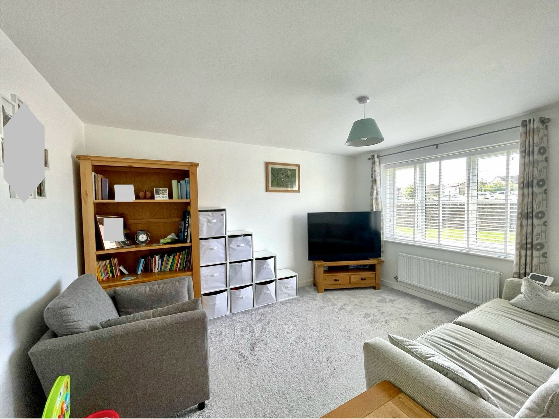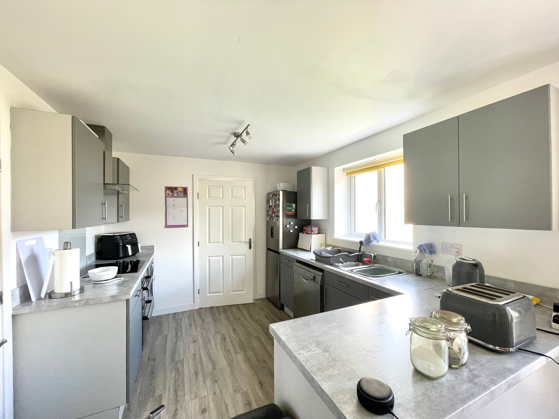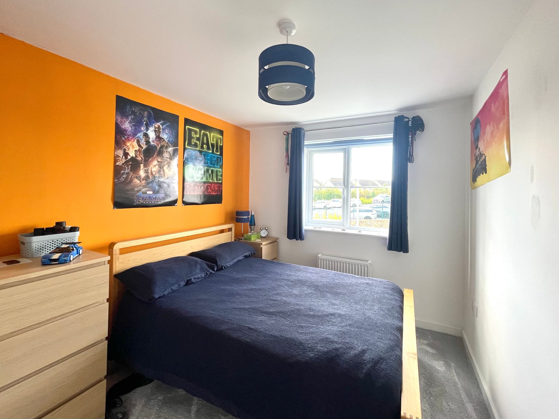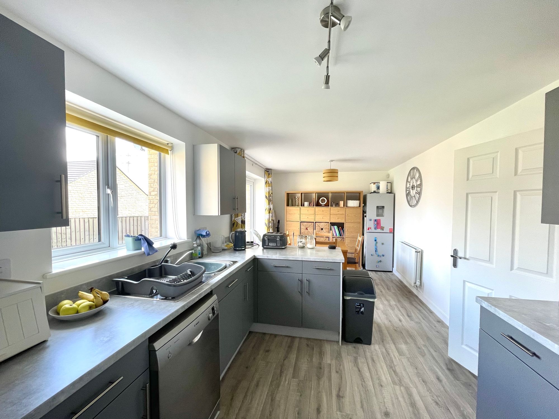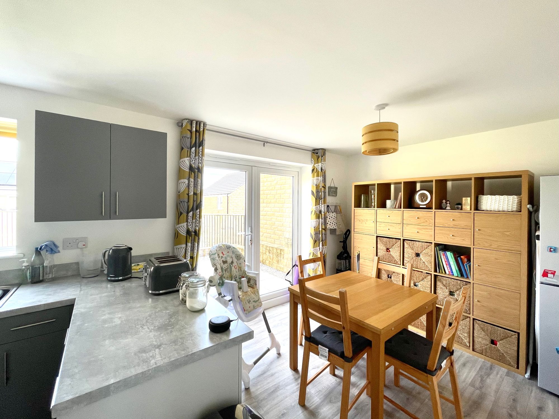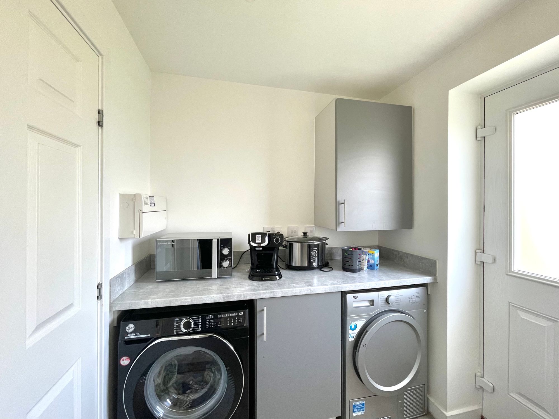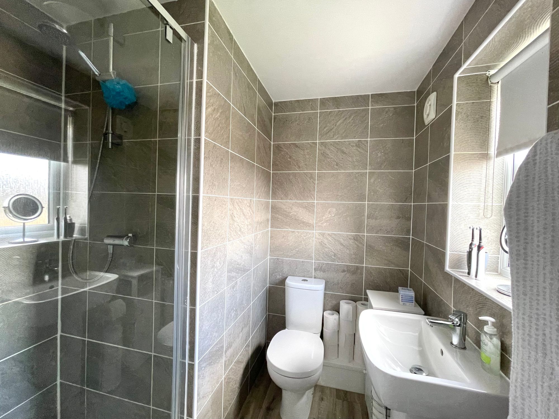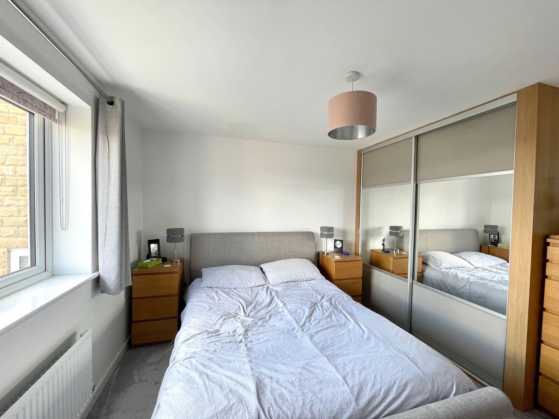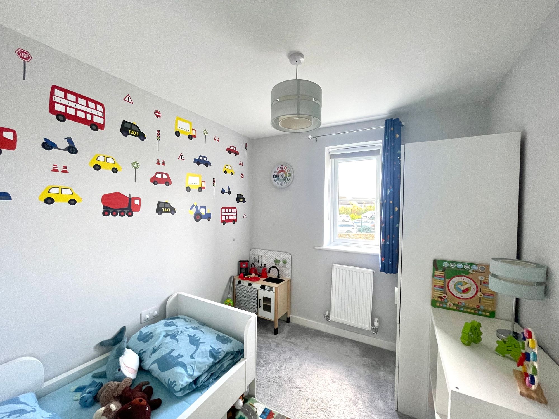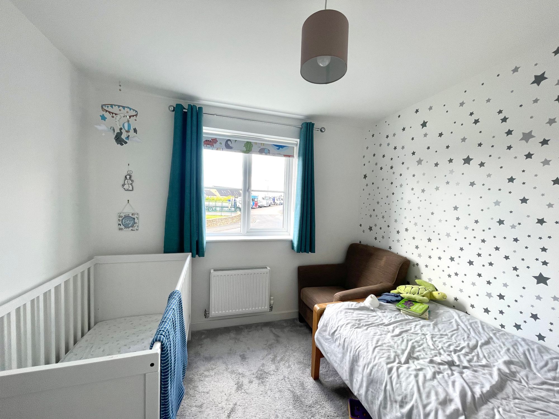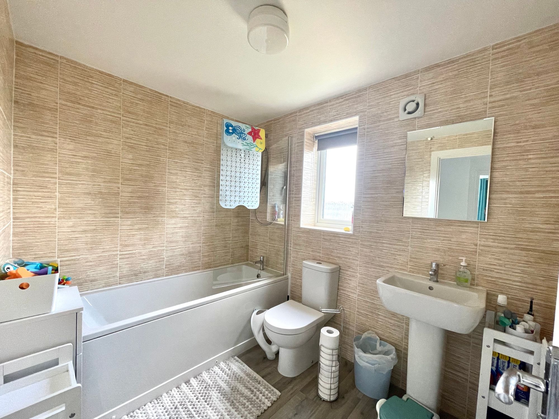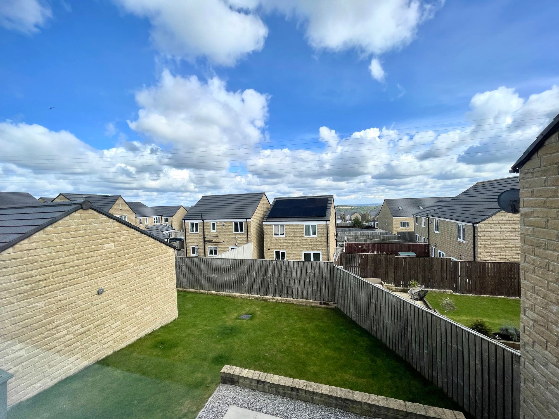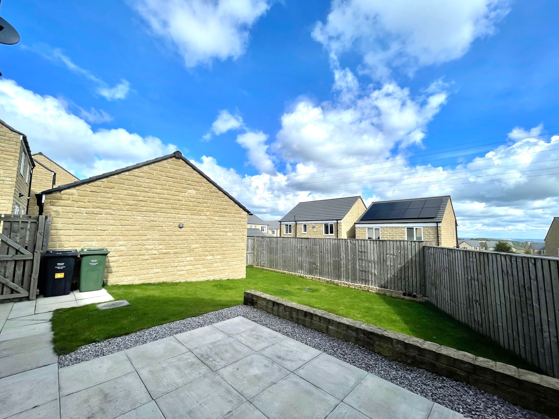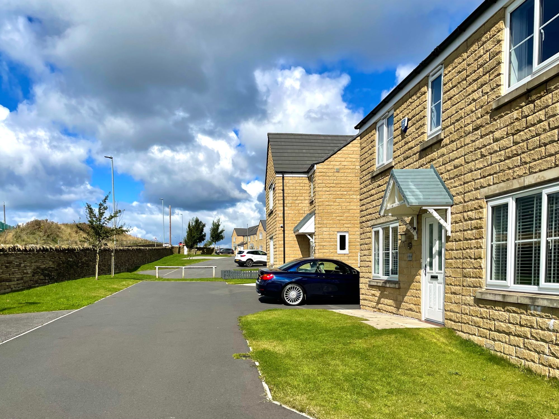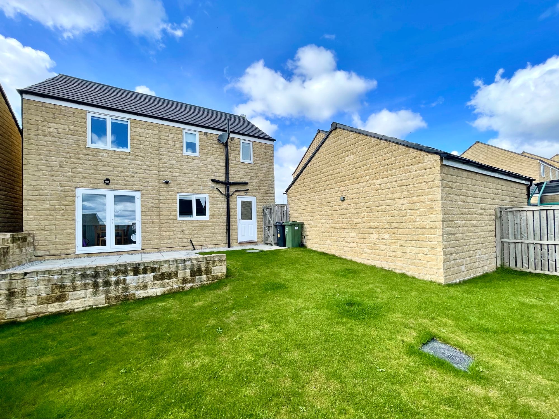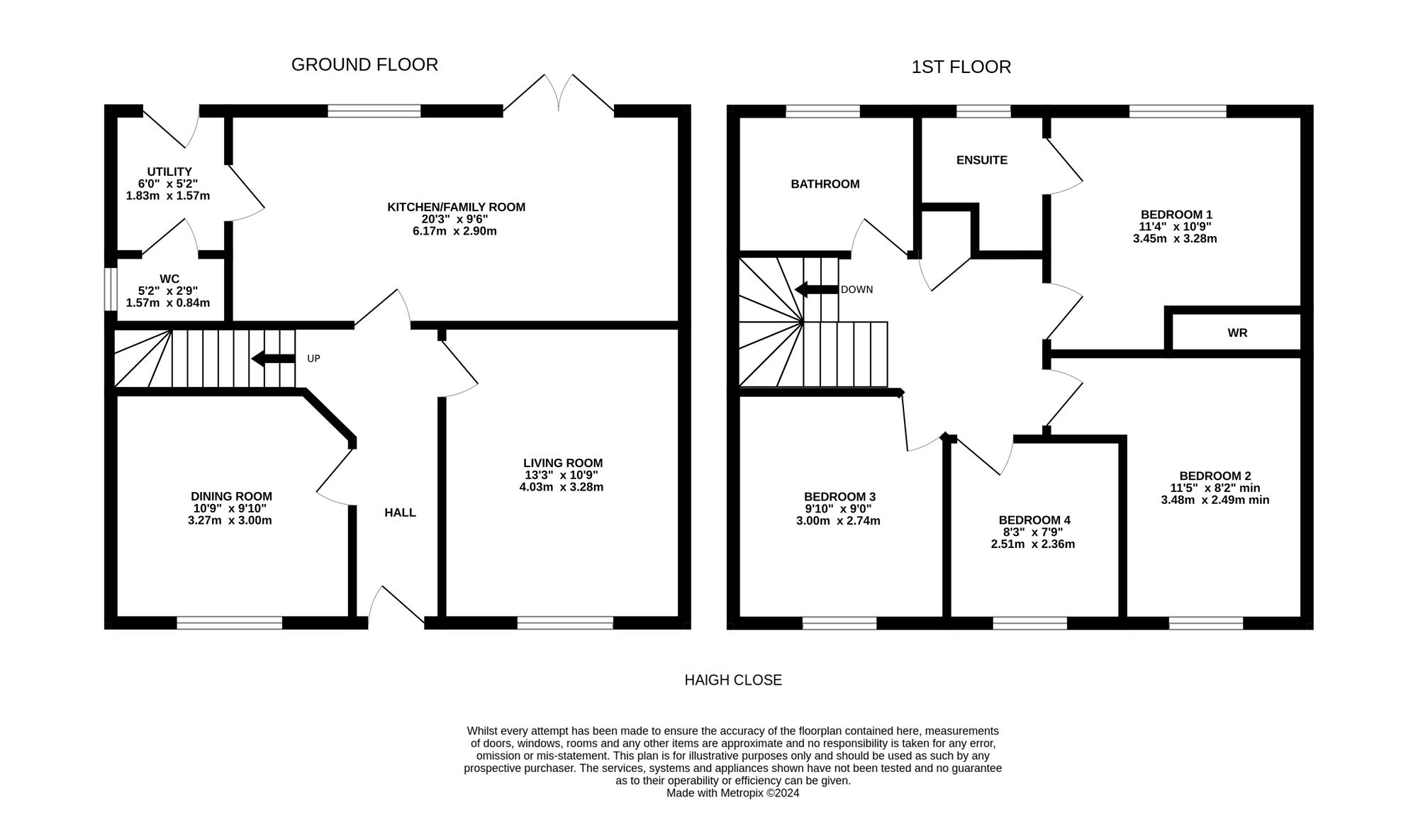Constructed by Persimmon Homes, a double fronted four bedroom detached family house situated on a private driveway and located within this ever popular and well regarded residential area, ideal for good local schools, shops and for access to the M62.
The accommodation is served by a gas central heating system, pvcu double glazing and briefly comprises to the ground floor, entrance hall, loving room, dining room, kitchen/family room, utility room and downstairs WC. First floor landing leading to four bedrooms with master en suite and family bathroom.
Externally There is parking for three cars, EV charging point, single garage and gardens laid out to front and rear.
With a composite panelled and frosted double glazed door, central heating radiator, ceiling light point and to one side a staircase rises to the first floor. From the hallway access can be gained to the following rooms..-
Living Room13' 3" x 10' 9" (4.04m x 3.28m)
A comfortable reception room which has a pvcu double glazed window looking out over the front garden, there is a ceiling light point and central heating radiator.
10' 9" x 9' 10" (3.28m x 3.00m)
This is situated adjacent to the living room and once again has pvcu double glazed window looking out over the front garden, there is a ceiling light point and central heating radiator.
20' 3" x 9' 6" (6.17m x 2.90m)
As the dimensions indicate this is a well proportioned room, situated from the rear of the property, with a pvcu double glazed window and adjacent French doors, looking out over the garden and providing the room with plenty of natural light, there are two ceiling light points, central heating radiator and fitted with a range of matte grey, base and wall cupboards, drawers, these are complimented by over lying worktops and splash backs with an inset 1 1/2 single drainer stainless steel sink with chrome mixer tap, four ring halogen hob with stainless steel and glass extractor hood over and electric double oven beneath, there is plumbing for a dishwater and space for fridge freezer. To one side a door gives access to a utility room.
6' 0" x 5' 2" (1.83m x 1.57m)
Composite panelled and frosted double glazed door giving access to the rear garden, there is a ceiling light point, central heating radiator and having base and wall cupboard, overlying work top with splash back and with under counter space for washing machine and tumble dryer. To one side a door gives access to a downstairs WC.
5' 2" x 2' 9" (1.57m x 0.84m)
With pvcu double glazed window, half tiled walls, central heating radiator, ceiling light point and fitted with a suite comprising hand wash basin with chrome monobloc tap and low flush WC.
With pvcu double glazed window with ceiling light point, loft access and a useful storage cupboard. From the landing access can be gained to the following rooms..-
Bedroom One10' 9" x 11' 4" (3.28m x 3.45m)
A double room which has a pvcu double glazed window looking out across the rear garden with these stretching across to Grimescar woods. There is a ceiling light point, central heating radiator and fitted floor to ceiling part mirror fronted sliding door wardrobe. To one side a door gives access to an en suite shower room.
6' 0" x 6' 4" (1.83m x 1.93m)
With a frosted pvcu double glazed window, ceiling light point, floor to ceiling tiled walls, extractor fan, ladder style heated towel rail and fitted with a suite comprising pedestal wash basin with chrome monobloc tap, low flush WC and shower cubicle with chrome shower fitting.
11' 5" x 8' 2" (3.48m x 2.49m)
With a pvcu double glazed window looking out over the front garden, there is a ceiling light point and central heating radiator.
9' 10" x 9' 0" (3.00m x 2.74m)
With a pvcu double glazed window looking out over the front garden, there is a ceiling light point and a central heating radiator.
8' 3" x 7' 9" (2.51m x 2.36m)
With a pvcu double glazed window looking out over the front garden, ceiling light point and central heating radiator.
8' 0" x 6' 3" (2.44m x 1.91m)
With a frosted pvcu double glazed window, extractor fan, ceiling light point, central heating radiator,floor to ceiling tiled walls and fitted with a suite comprising panelled bath with shower screen and electric shower fitting over, pedestal wash basin with chrome monobloc tap and low flush WC.
B
Repayment calculator
Mortgage Advice Bureau works with Simon Blyth to provide their clients with expert mortgage and protection advice. Mortgage Advice Bureau has access to over 12,000 mortgages from 90+ lenders, so we can find the right mortgage to suit your individual needs. The expert advice we offer, combined with the volume of mortgages that we arrange, places us in a very strong position to ensure that our clients have access to the latest deals available and receive a first-class service. We will take care of everything and handle the whole application process, from explaining all your options and helping you select the right mortgage, to choosing the most suitable protection for you and your family.
Test
Borrowing amount calculator
Mortgage Advice Bureau works with Simon Blyth to provide their clients with expert mortgage and protection advice. Mortgage Advice Bureau has access to over 12,000 mortgages from 90+ lenders, so we can find the right mortgage to suit your individual needs. The expert advice we offer, combined with the volume of mortgages that we arrange, places us in a very strong position to ensure that our clients have access to the latest deals available and receive a first-class service. We will take care of everything and handle the whole application process, from explaining all your options and helping you select the right mortgage, to choosing the most suitable protection for you and your family.

