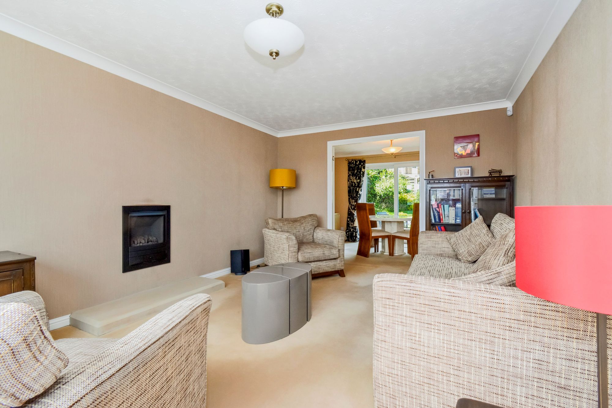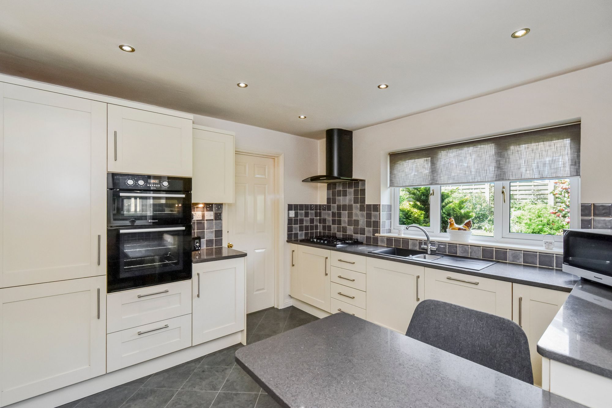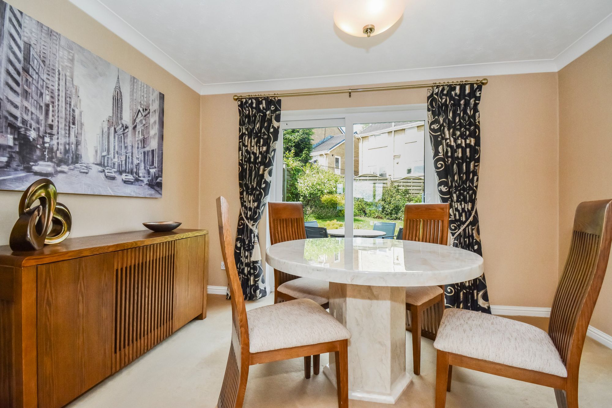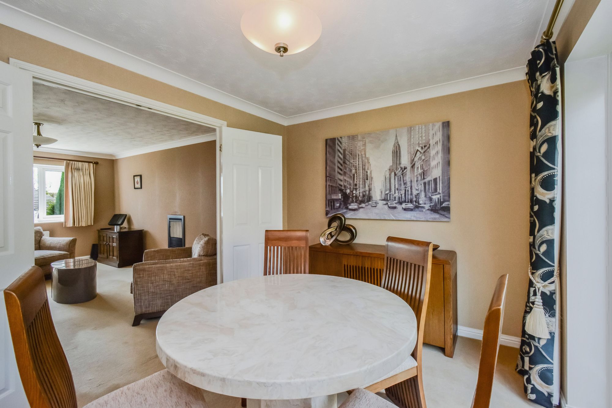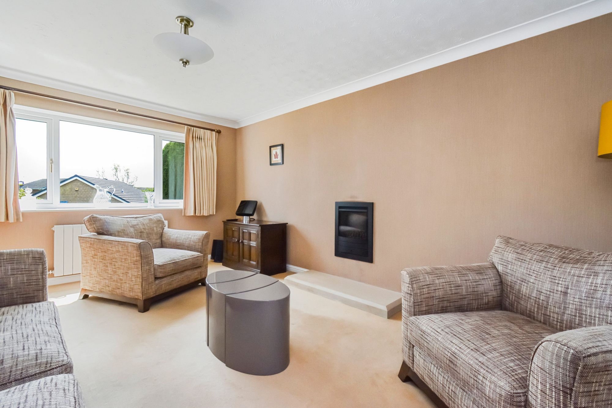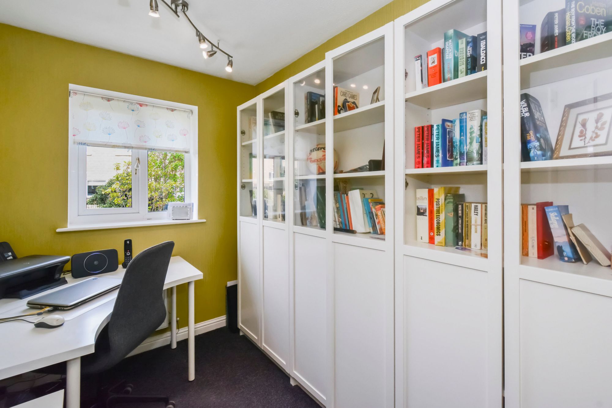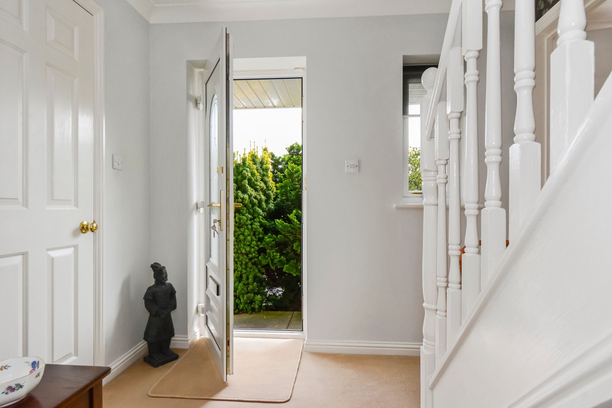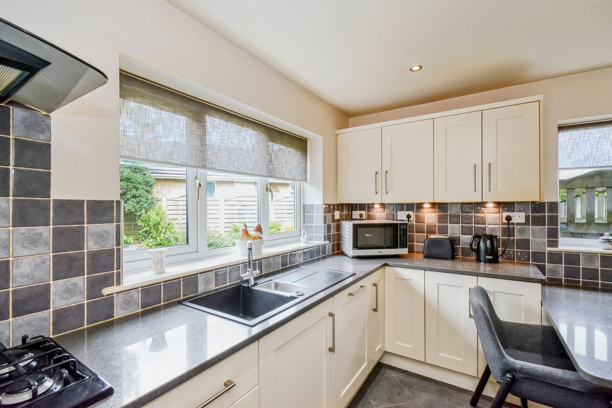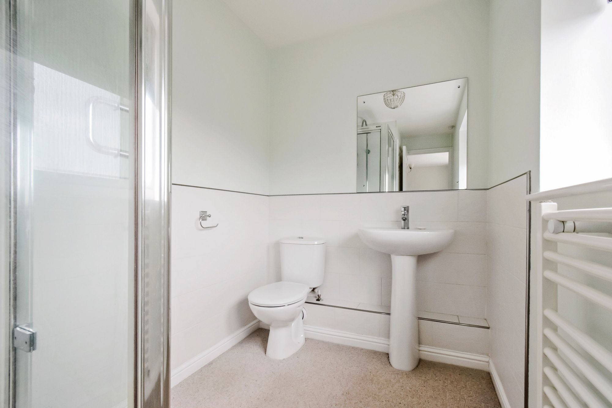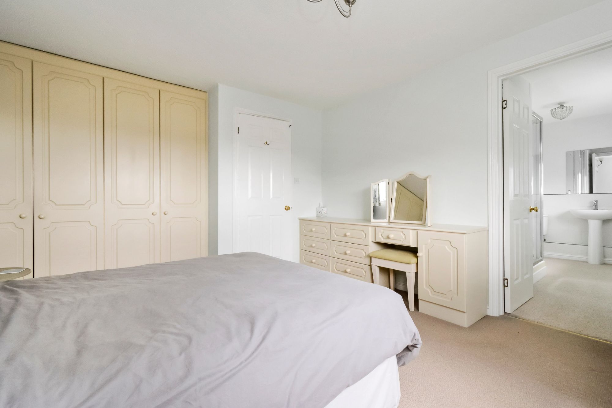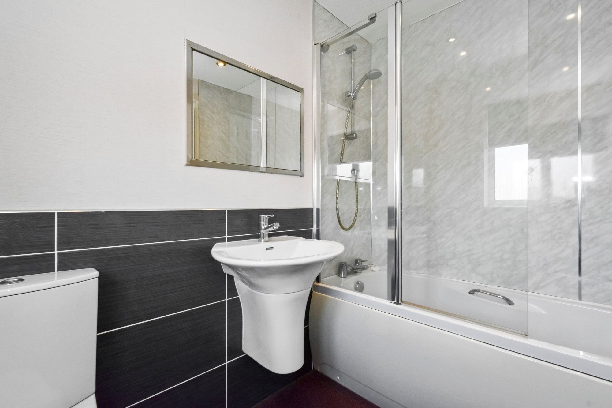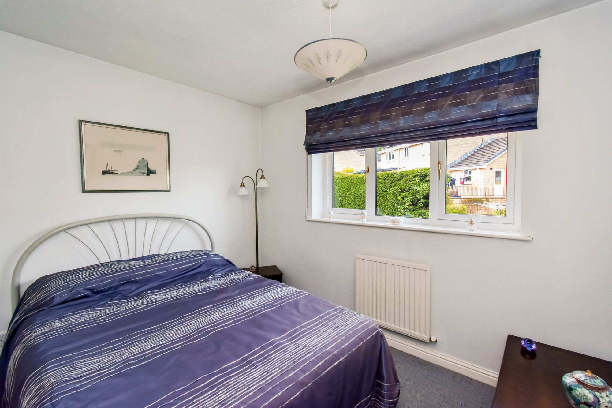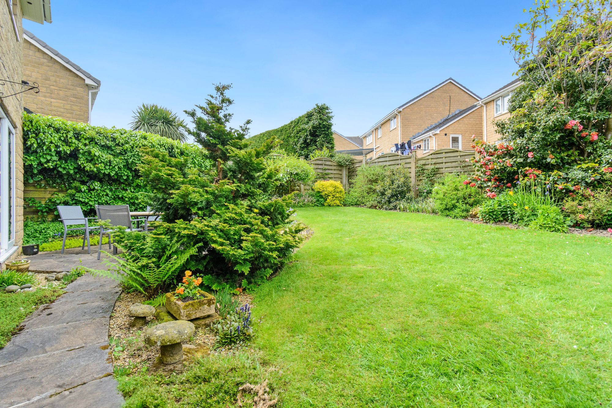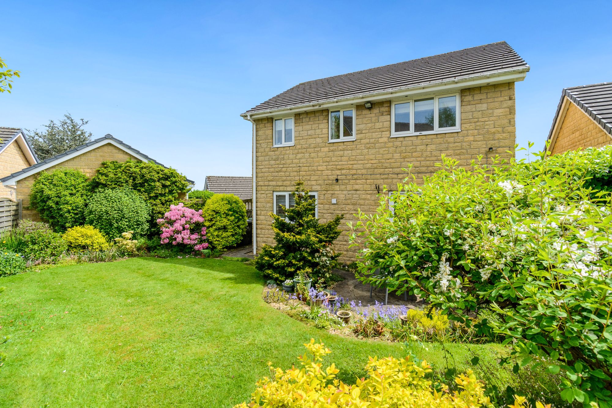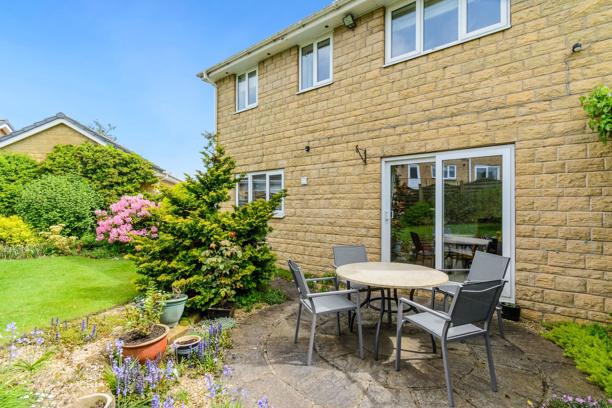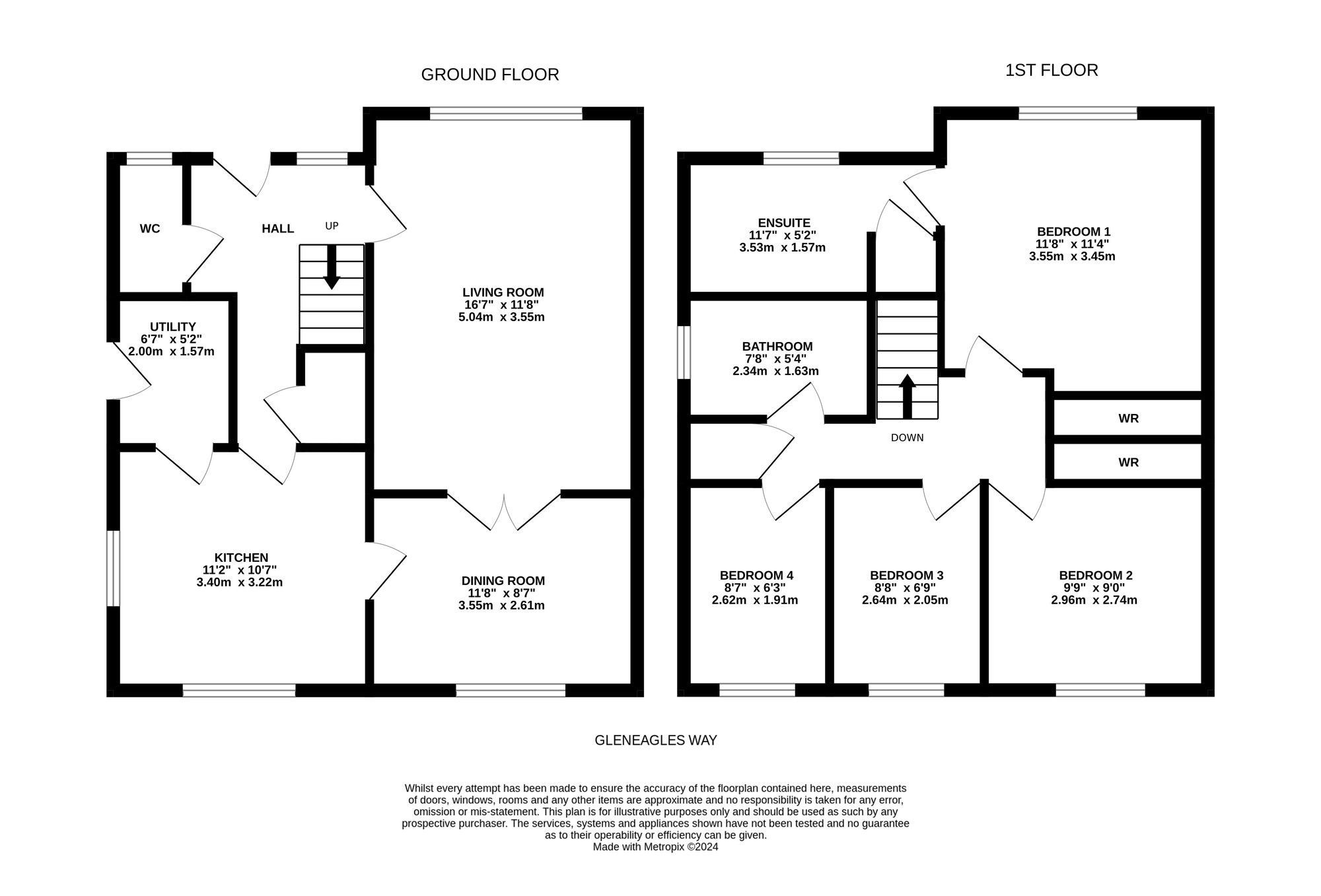A well presented tastefully appointed modern four bedroom detached family house with a detached double garage situated on a cul-de-sac within this popular and well regarded residential area in close proximity to J24 of the M62 motorway.
The property has accommodation which is served by PVCU double glazing, PVCU soffits, gas central heating system with a new boiler fitted in January 2024, security alarm and lighting and briefly comprising to the ground floor entrance hall, downstairs w.c.. living room, dining room, fitted breakfast kitchen with Shaker style units complemented by granite worktops and integrated appliances, utility room. First floor landing leading to four bedrooms with master en-suite and family bathroom.
Externally there is off road parking for 3 to 4 cars together with detached double garage with two electric sectional doors and gardens laid out to front and rear.
A PVCU and frosted double glazed door opens into the entrance hall, adjacent to the door there is a PVCU double glazed window providing additional natural light, to one side a spindle staircase with useful storage cupboard beneath rises to the first floor and from the hallway access can be gained to the following rooms:-
Downstairs W.C6' 0" x 2' 8" (1.83m x 0.81m)
With a frosted PVCU double glazed window and with a circular hand wash basin mounted on a granite plinth with matching granite splashback and free standing chrome Monobloc tap together with towel rail beneath and low flush w.c.
16' 7" x 11' 8" (5.05m x 3.56m)
As the dimensions indicate this is a well proportioned reception room which is situated to the front of the property with a large PVCU double glazed window providing plenty of natural light and looking out over the garden. To one side there is a raised coal effect gas fire with bevelled edge stone hearth beneath and to the rear of the living room twin timber panelled doors open into the dining room.
11' 8" x 8' 7" (3.56m x 2.62m)
With PVCU double glazed sliding patio opening onto the rear garden, there is also a door to one side giving access to the breakfast kitchen.
11' 2" x 10' 7" (3.40m x 3.23m)
This is fitted with a range of matt cream Shaker style base and wall cupboards, drawers, these are complimented by brushed stainless steel handles with overlying granite worktops which extend to form a breakfast bar, tiled splashbacks, there is an inset one and a half bowl single drainer sink with chrome mixer tap, 5 ring gas hob with extractor hood over, electric double oven, integrated dishwasher, integrated fridge and freezer and concealed lighting beneath the wall cupboards and Amtico flooring. Natural light is provided by PVCU double glazed windows to both rear and side elevations. From the kitchen there are doors giving access to the main entrance hall and to the utility room.
6' 7" x 5' 2" (2.01m x 1.57m)
With base and wall cupboards matching those of the kitchen with an overlying laminate work surface with tiled splashback, there is under counter space for washing machine and tumble dryer, Amtico flooring and wall mounted Vaillant gas fired central heating boiler. To one side a PVCU stable door gives access to the driveway.
With loft access and useful storage cupboard. From the landing access to the following rooms :-
Bedroom One11' 8" x 11' 4" (3.56m x 3.45m)
A double which overlooks the front garden and with some stunning far reaching views stretching across to Emley Moor mast and sweeping around to Castle Hill. There is fitted furniture including floor to ceiling wardrobes, drawers, bedside table and dressing table with drawers beneath. To one side a door gives access to an en-suite shower room.
11' 7" x 5' 2" (3.53m x 1.57m)
With a cylinder cupboard, immersion heater and shelf. The en-suite has part tiled walls to dado height, heated towel rail and fitted with a suite comprising pedestal wash basin with chrome Monobloc tap, low flush w.c. and shower cubicle is panelled marine ply with chrome power shower fitting incorporating fixed shower rose.
9' 9" x 9' 0" (2.97m x 2.74m)
Double room which overlooks the rear garden and has fitted floor to ceiling wardrobes.
8' 8" x 6' 9" (2.64m x 2.06m)
This is situated adjacent to bedroom two and enjoys a pleasant aspect over the rear garden.
8' 7" x 6' 3" (2.62m x 1.91m)
Once again this has a pleasant aspect over the rear garden and currently utilised as a study.
7' 8" x 5' 4" (2.34m x 1.63m)
With a chrome ladder style heated towel rail, part tiled walls and fitted with suite comprising wall hung hand wash basin with chrome Monobloc tap, fitted mirror over concealing useful vanity storage, low flush w.c. and panelled bath with bi fold shower screen, Grohe chrome power shower fitting over and marine ply walls.
The property has a gas central heating system with new boiler fitted in January 2024. The property has UPVC double glazing with UPVC soffits to both house and double garage. The property is fitted with a security alarm together with security lighting to side and rear elevations. There is also an outside light to the left of the main entrance with canopy over.
DirectionsUsing satellite navigation enter the postcode HD2 2NH
C
Repayment calculator
Mortgage Advice Bureau works with Simon Blyth to provide their clients with expert mortgage and protection advice. Mortgage Advice Bureau has access to over 12,000 mortgages from 90+ lenders, so we can find the right mortgage to suit your individual needs. The expert advice we offer, combined with the volume of mortgages that we arrange, places us in a very strong position to ensure that our clients have access to the latest deals available and receive a first-class service. We will take care of everything and handle the whole application process, from explaining all your options and helping you select the right mortgage, to choosing the most suitable protection for you and your family.
Test
Borrowing amount calculator
Mortgage Advice Bureau works with Simon Blyth to provide their clients with expert mortgage and protection advice. Mortgage Advice Bureau has access to over 12,000 mortgages from 90+ lenders, so we can find the right mortgage to suit your individual needs. The expert advice we offer, combined with the volume of mortgages that we arrange, places us in a very strong position to ensure that our clients have access to the latest deals available and receive a first-class service. We will take care of everything and handle the whole application process, from explaining all your options and helping you select the right mortgage, to choosing the most suitable protection for you and your family.
How much can I borrow?
Use our mortgage borrowing calculator and discover how much money you could borrow. The calculator is free and easy to use, simply enter a few details to get an estimate of how much you could borrow. Please note this is only an estimate and can vary depending on the lender and your personal circumstances. To get a more accurate quote, we recommend speaking to one of our advisers who will be more than happy to help you.
Use our calculator below


