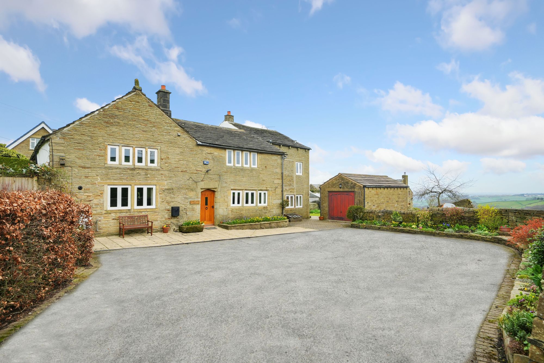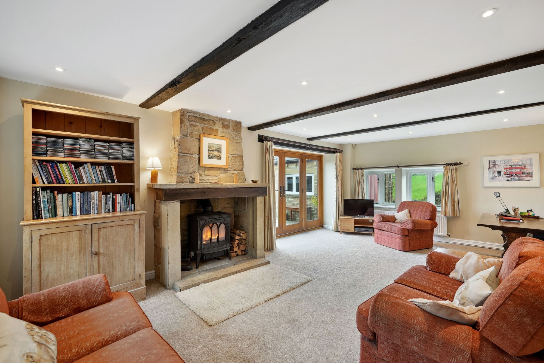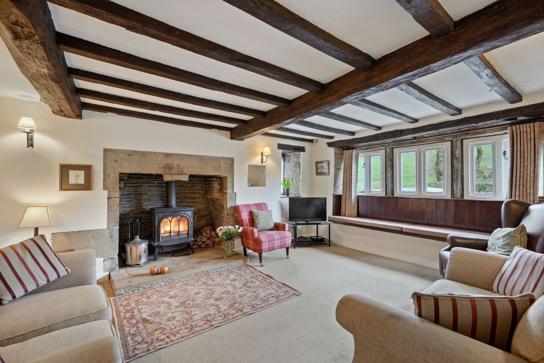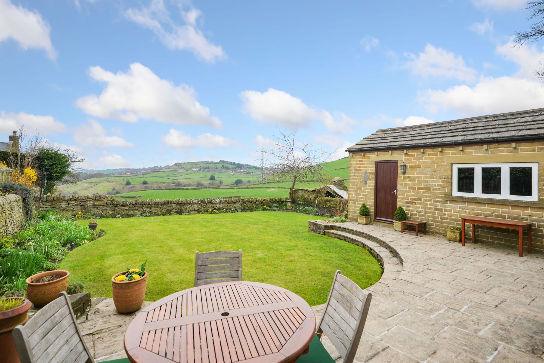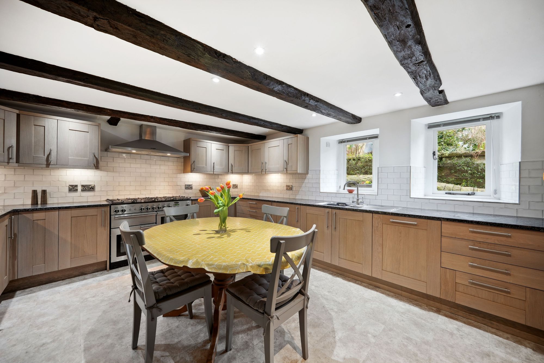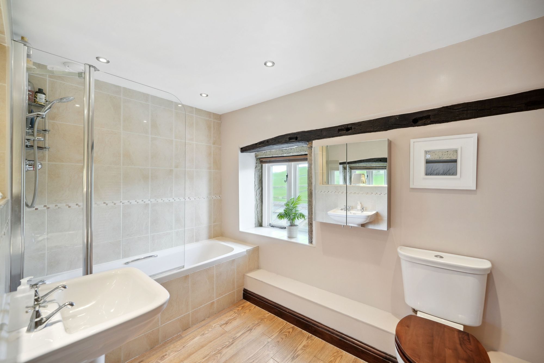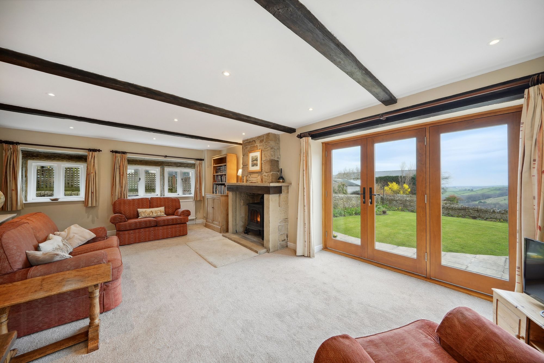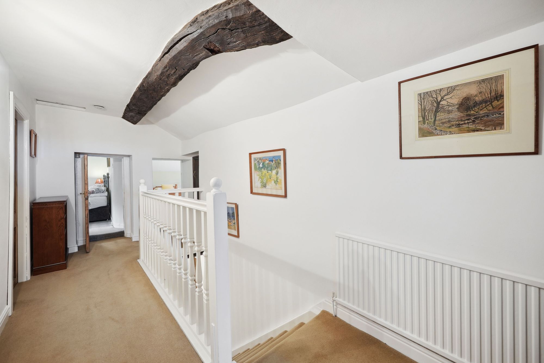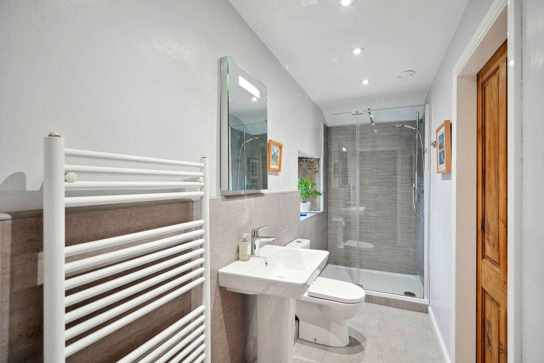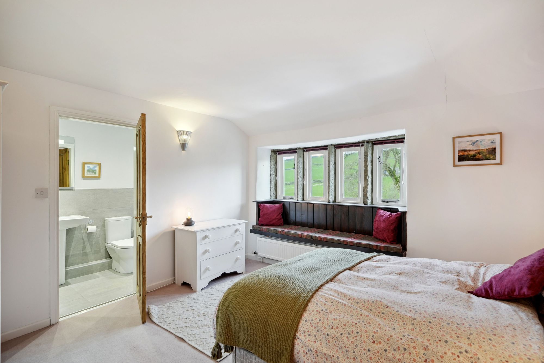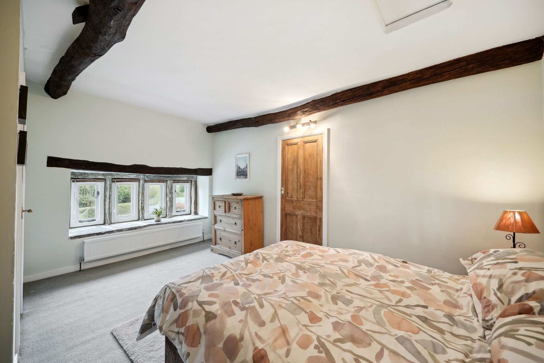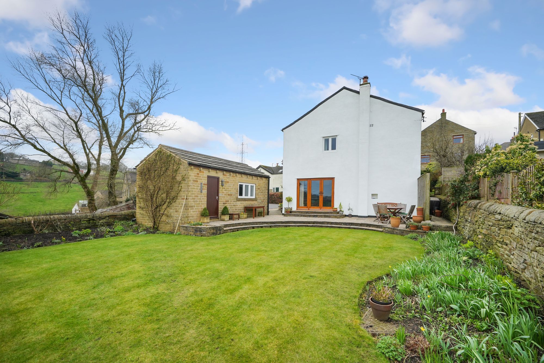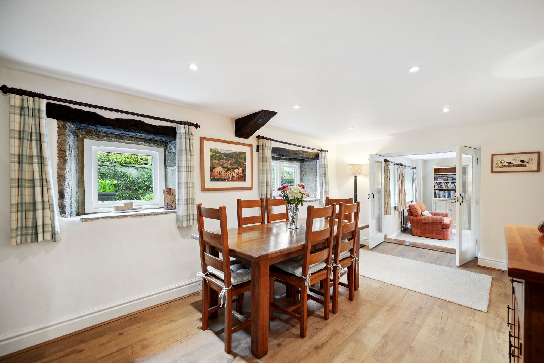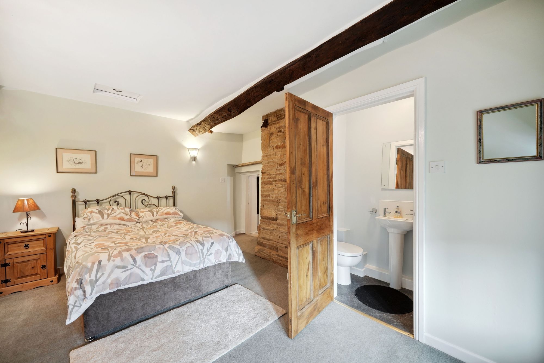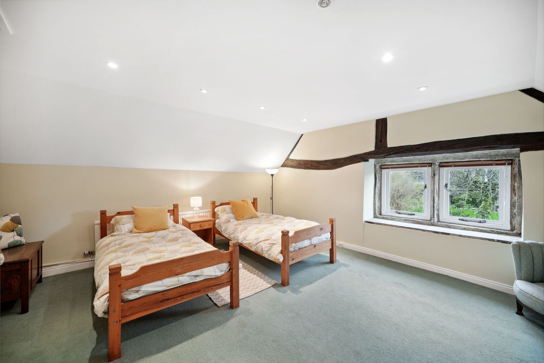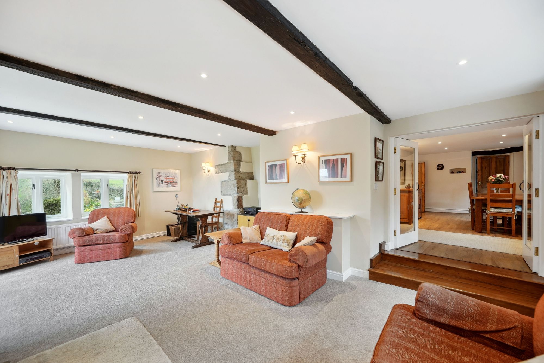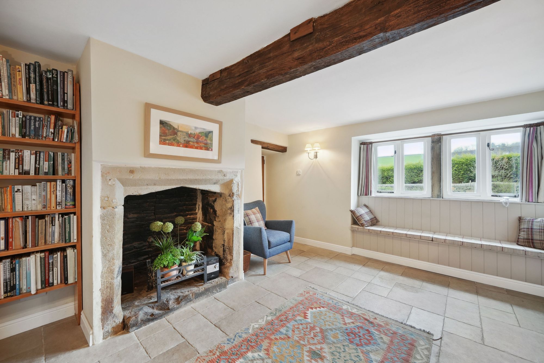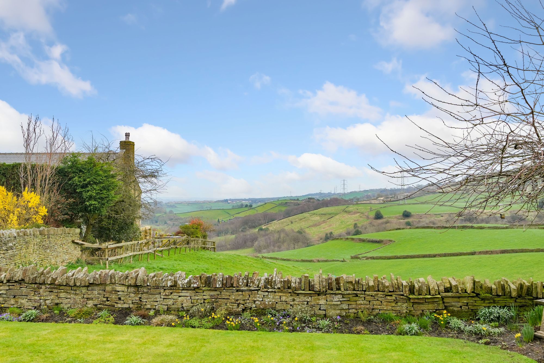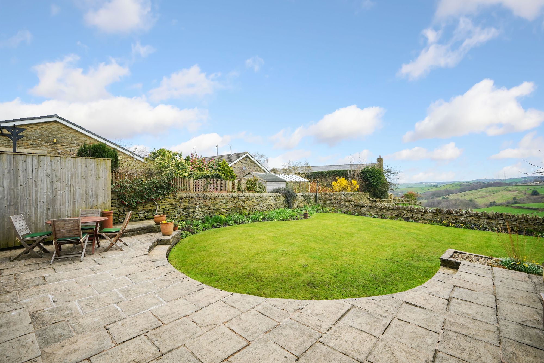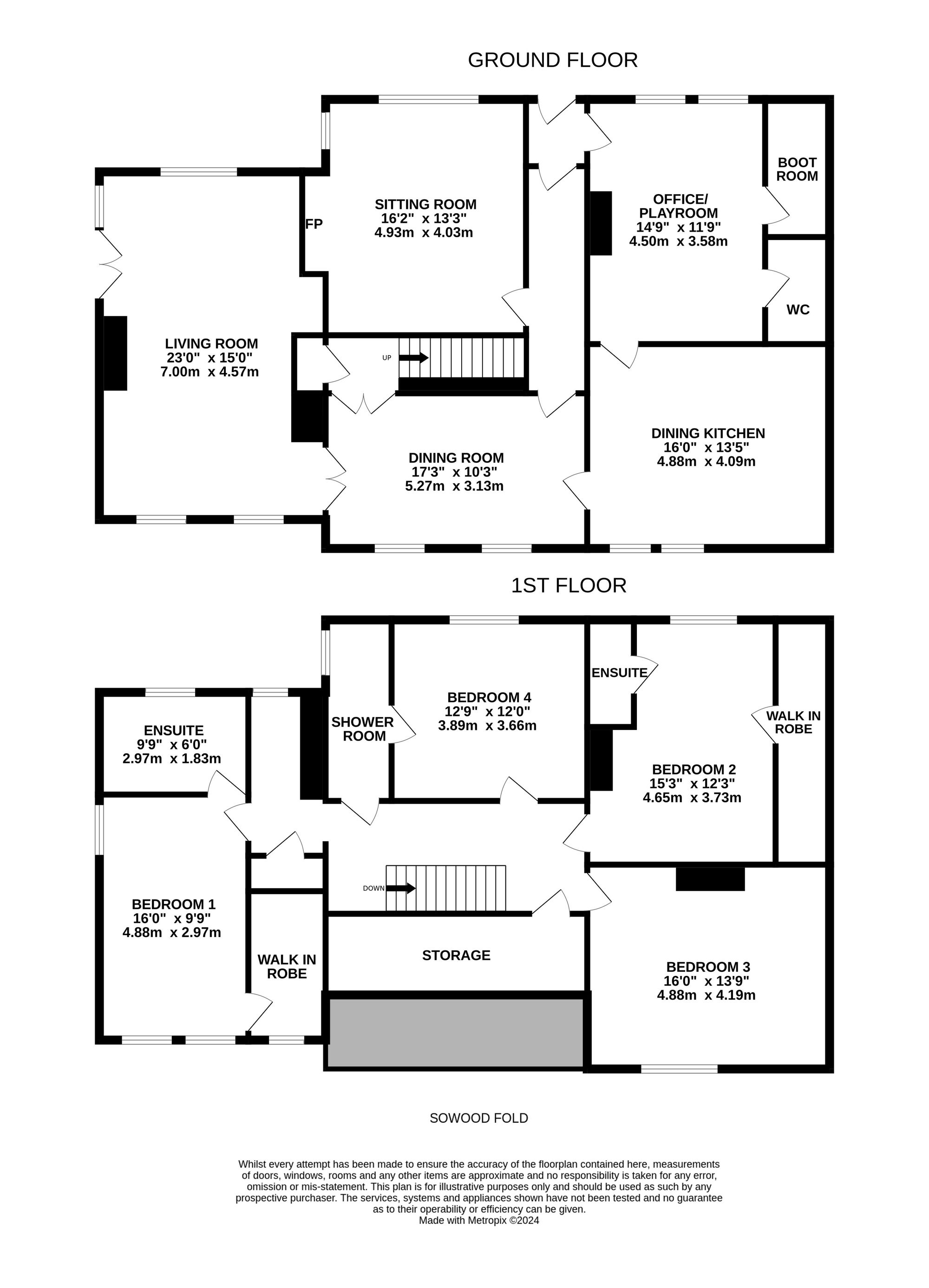Lower Fold Farm is a charming detached early 17th century house with later additions, tucked away and commanding lovely far reaching viewings over the countryside. The property is Grade II Listed and stone built with rendered sections and providing a generous level of accommodation with a wealth of period features whilst externally there is off road parking for several vehicles, detached garage and pleasant gardens which border open fields.
There is a gas central heating system, sealed unit double glazing and briefly comprising to the ground floor ; entrance vestibule, entrance hall, living room, sitting room, dining room, dining kitchen, office/playroom, boot room and downstairs wc. Cellar. First floor ; landing leading to four double bedrooms (three en suite) and with a large useful boarded loft space.
The property is well placed for local schools, local shopping facilities in neighbouring West Vale and Elland and just a short drive from junction 23 and 24 of the M62 motorway linking East Lancashire to West Yorkshire.
Wooden and frosted double glazed door, ceiling light point, quarry tiled floor, to the left hand side the door provides access to the office/playroom and a further timber and bevelled glass door opens into the main entrance hall.
Entrance HallWith beamed ceiling, two wall light points and twin panelled door cloaks cupboard, to one side a stair case rises to the first floor.
Sitting Room16' 2" x 13' 3" (4.93m x 4.04m)
This characterful reception room has a heavily beamed ceiling, stone mullioned timber and seal until double glazed windows with window seat beneath, exposed timber lintel, with further natural light from feature arched timber and seal double glazed window with exposed timber lintel above and partly exposed stonework. There are five wall light points and as the main focal point of the room there is a lovely recessed stone fireplace with raised stone hearth and home to a multifuel stove.
17' 3" x 10' 9" (5.26m x 3.28m)
This is situated to the rear of the property, where access can be gained to both the dining kitchen and living room. There are two timber and sealed unit double glazed windows with exposed timber lintels, inset ceiling downlighters, Oak effect laminate flooring and to one side twin timber panelled doors that gives access to useful storage area which continues beneath the staircase and with a door providing access to the cellar.
23' 0" x 15' 0" (7.01m x 4.57m)
This generously proportioned principle reception room is accessed from the dining room through twin timber and glazed doors. There is plenty of natural light from timber and sealed unit double glazed windows to front and rear elevations together with timber and sealed unit double glazed French doors to the gable which enjoys some wonderful far reaching views across open countryside. There is a beamed ceiling with inset ceiling dowlighters, two wall light points, section of exposed stonework and as the main focal point of the room there is a stone fireplace with stone mantel and home to a multifuel stove resting on a stone hearth.
16' 0" x 13' 5" (4.88m x 4.09m)
This is situated adjacent to the dining room and has two timber and sealed unit double glazed windows, there is a beamed ceiling with inset LED downlighters and fitted with a range of shaker style base and wall cupboards, drawers, pan drawers, overlaying granite worktops with tiled splashbacks, inset one and a half bowl single drainer stainless steel sink with chrome mixer tap, Rangemaster cooker with six burner hob, twin oven and grill with matching extractor hood over, integrated dishwasher, integrated washing machine and space for fridge freezer. From the dining kitchen a door gives access to the office/playroom.
14' 9" x 11' 9" (4.50m x 3.58m)
This can also be access from the entrance vestibule and has timber and sealed unit double glazed windows with window seat beneath, beamed ceiling, three wall light points, tiled floor and as the main focal point of the room there is a lovely stone fireplace with raised stone hearth. To one side there are doors giving access to a boot room and downstairs wc.
7' 8" x 3' 3" (2.34m x 0.99m)
With fitted shelving and twin louvre doors giving access to a wall mounted Worcester gas fired central heating boiler.
6' 9" x 3' 3" (2.06m x 0.99m)
With inset LED downlighters, tiled floor, ladder style heated towel rail and fitted with a suite comprising vanity unit incorporating wash basin with chrome monobloc tap and low flush wc.
The spacious landing provides access to all the bedrooms and has beamed ceiling and wall light point. There is an additional smaller landing which is approached up two steps this has timber and sealed until double glazed windows, storage cupboard and loft access with retractable aluminium ladder leading to a large, very useful boarded loft with power and light. From the upper landing access can be gained to bedroom one.
Bedroom One16' 0" x 9' 9" (4.88m x 2.97m)
Double room with dual aspect timber and sealed unit double glazed windows with lovely far reaching views stretching across open countryside, there is a beamed ceiling and wall light point. There are two doors giving access to an en-suite bathroom and a walk-in wardrobe.
9' 9" x 6' 0" (2.97m x 1.83m)
With timber and sealed unit double glazed windows, inset ceiling downlighters, sections of floor to ceiling tiled walls, recessed fitted mirror with downlighters, chrome ladder style heated towel rail and fitted with a suite comprising, bath with tiled side panel, glazed shower screen and chrome shower fitting over, pedestal wash basin and low flush wc.
15' 3" x 3' 7" (4.65m x 1.09m)
With timber and sealed until double glazed window, celing light point and fitted cloaks rails.
15' 3" x 12' 3" (4.65m x 3.73m)
Double room with timber and sealed until double glazed windows, beamed ceiling, stone chimney breast and two wall light points. There are doors giving access to an ensuite shower room and walk in wardrobe.
7' 0" x 2' 9" (2.13m x 0.84m)
With celing light point and fitted with a suite comprising, pedestal wash basin with tiled splashback, low flush wc and tiled shower cubicle with bi-fold door and chrome shower fitting.
16' 0" x 13' 9" (4.88m x 4.19m)
Large double room with timber and sealed unit double glazed windows, partially exposed timbers, inset ceiling downlighters, display shelving and chimney breast.
12' 0" x 12' 9" (3.66m x 3.89m)
A double room with timber and sealed unit double glazed windows enjoying views across open countryside with window seat beneath, there are two wall light points and to one side a door gives access to an en suite shower room which can also be accessed from the landing.
12' 0" x 3' 9" (3.66m x 1.14m)
With timber and sealed unit double glazed windows, inset LED downlighters, tiled floor, part tiled walls, heated towel rail and fitted with suite comprising pedestal wash basin with chrome monobloc tap, low flush wc and large shower with glazed panel and chrome shower fitting.
Using satellite navigation enter the postcode HX4 9JP. The property is located immediately below white rendered cottage called East View. Proceeding down the hill from Outlane turn right after the cottage onto a tarmacked driveway. This has a period style street lamp and follow this around to the left where the property will be seen straight ahead.
GardenTo the front of the property there is a flagged patio which spans the full width of the house where there is an outside cold water tap and raised beds. To the left hand side of the driveway and concealed by a hedge is a block paved area which houses a brick fuel store. Immediately in front of the garage there is a Herringbone block paved area and between the garage and the house access can be gained to a side garden which can be accessed from the main living room, this has a flagged patio, level shaped lawn garden which is bordered by planted flowers and shrubs with a dry stone wall border and glorious far reaching views over open countryside. To the rear of the property there is a path way which bordered by dry stone wall with outside power and a useful place for storing implements.
DrivewayThe property is approached through a five bar timber gate and hand gate onto a large tarmacked driveway with block paved border providing off road parking for several vehicles as well as giving access to a detached stone built single garage.
Garage21' 3" x 10' 7" (6.48m x 3.23m)
With an up and over door, there are two timber and glazed windows to the side elevation together with coutesy door, power and light.
D

